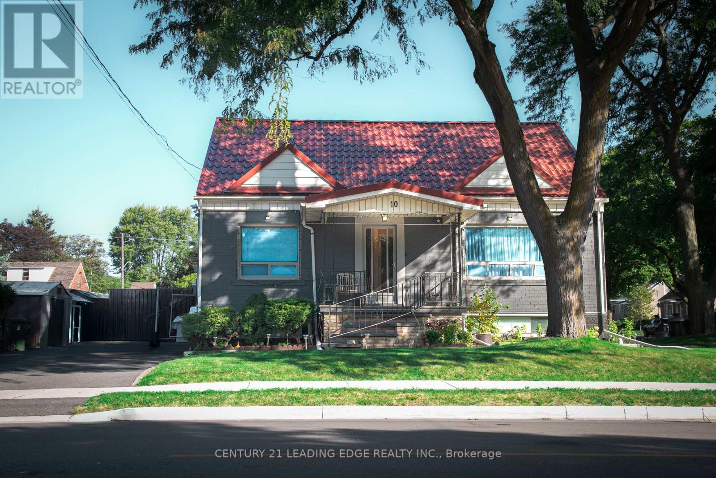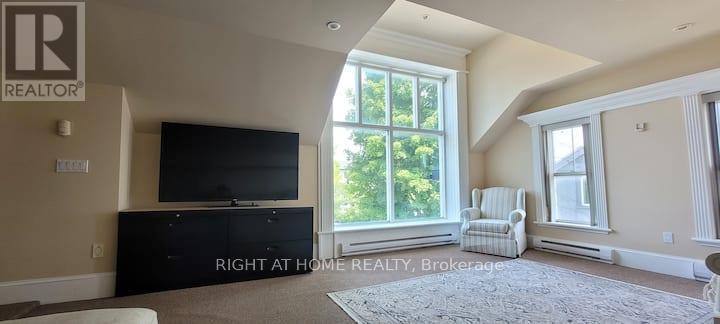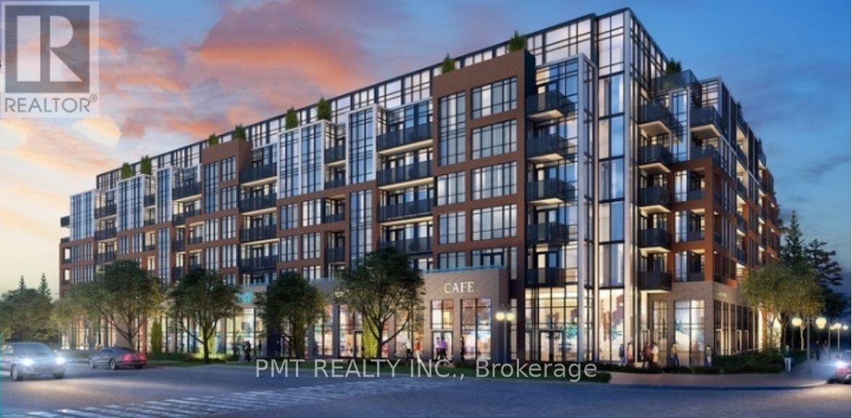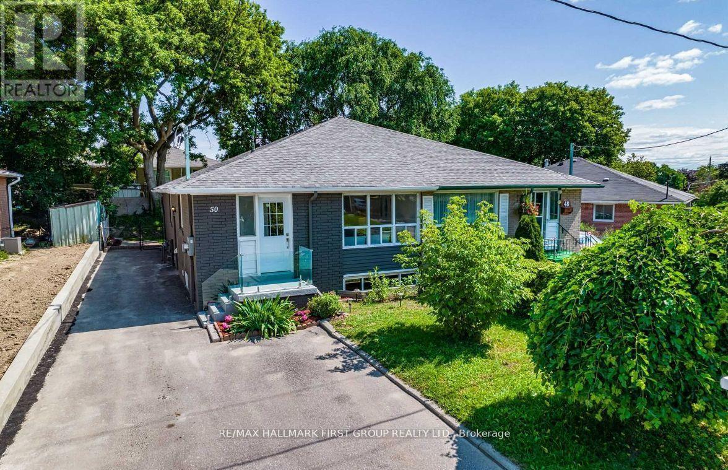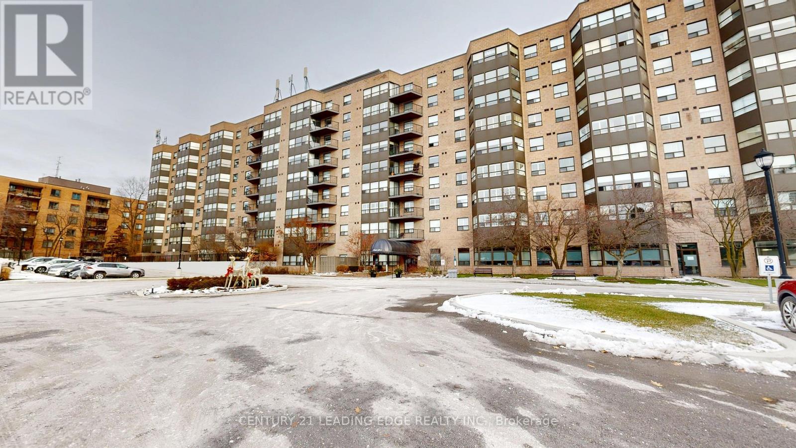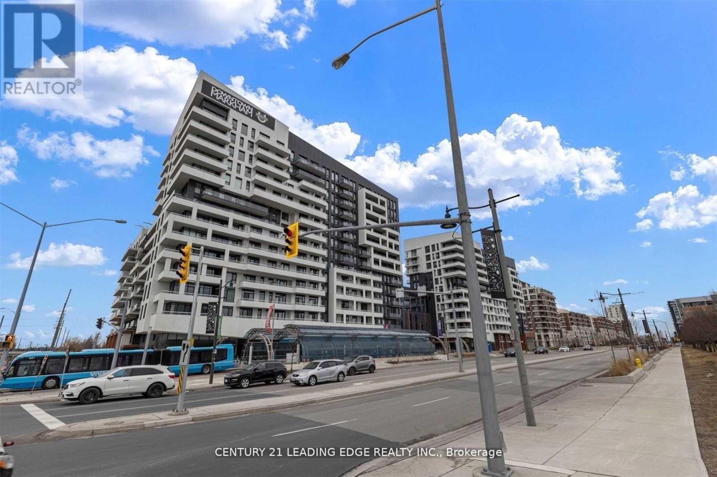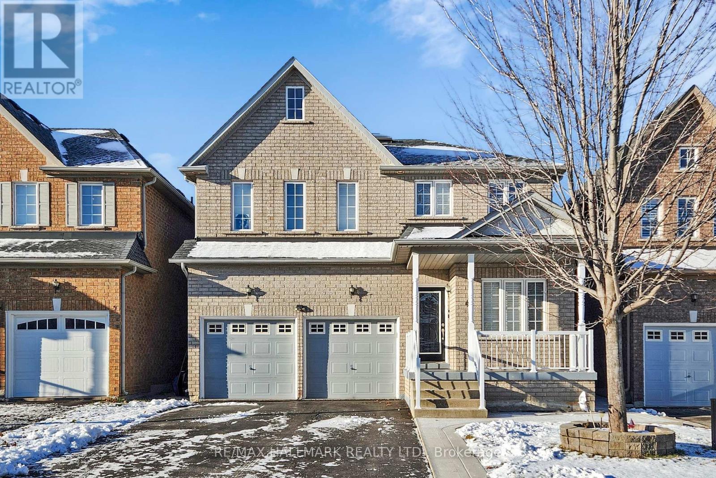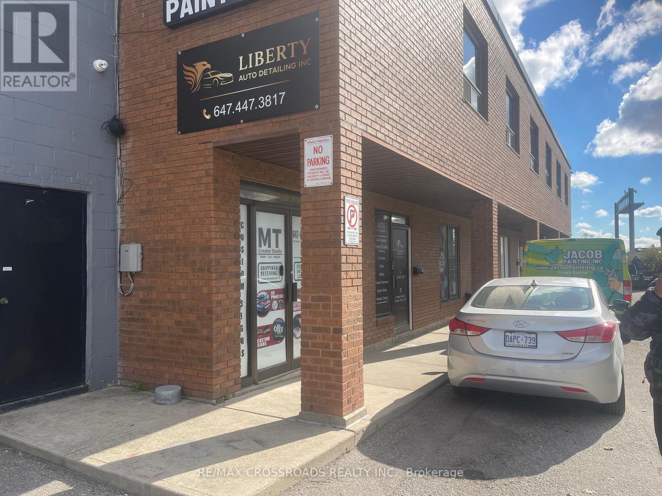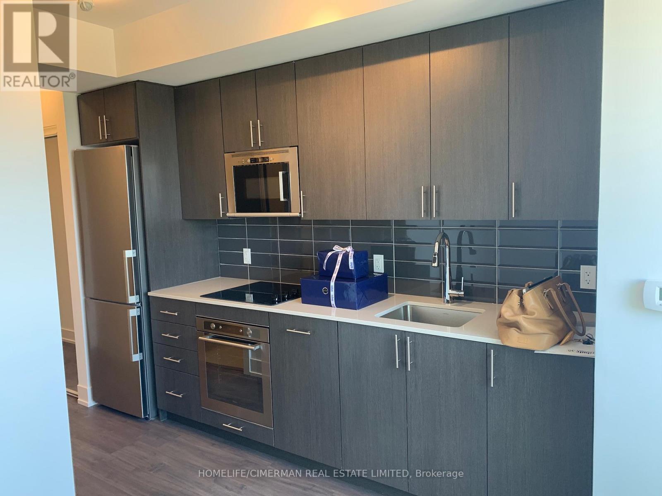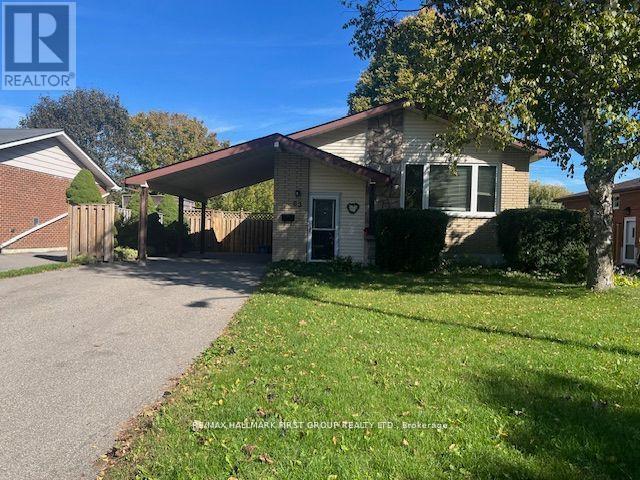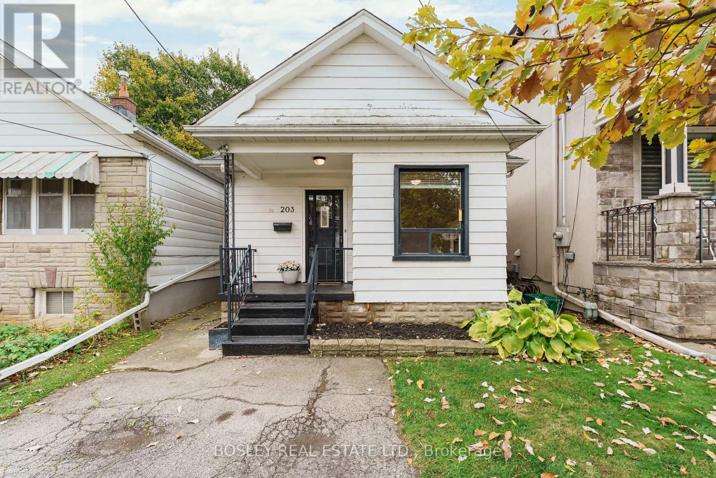65 Stoneylake Avenue
Brampton, Ontario
Welcome to this bright, legal walkout basement apartment that feels just like living above ground. Enjoy a covered patio with garden view, just steps from the lake, park, and walking trails. Conveniently located near Highways 410 and 407, Trinity Commons Mall, Rona, golf course, and more.This clean, well-maintained unit offers an open-concept living area, a kitchen with walkout to the patio, a spacious bedroom with oversized windows, and ensuite laundry. Utilities are included.Ideal for a single professional or couple looking for comfort and convenience. Move in and enjoy! (id:50886)
RE/MAX Real Estate Centre Inc.
10 Yvonne Avenue
Toronto, Ontario
Welcome to 10 Yvonne Avenue! This solid brick corner-unit detached home sits on a large, south-facing lot with a wide private driveway. The home offers very spacious principal rooms, hardwood flooring, a finished basement, and three bathrooms-one on each level. Bright and inviting throughout, it also features a durable aluminum roof and a generous side yard. Located in a good neighborhood, close to shopping, malls, schools, public transit, and with quick access to Highways 400 & 401, this property combines comfort, space, and convenience. (id:50886)
Century 21 Leading Edge Realty Inc.
104 Laclie Street
Orillia, Ontario
Beautiful Spot right across the street from Couchiching Beach park. Fully furnished. Open to short term for teachers or hospital workers. Long term available aswell. (id:50886)
Royal LePage Your Community Realty
622 - 681 Yonge Street
Barrie, Ontario
Modern 2-Bedroom Suite with Parking & Locker at 681 Yonge St - Barrie! Welcome to 681 Yonge Street, where modern design meets comfort and convenience in one of Barrie's most desirable communities. This stunning 2-bedroom, 2-bathroom condo offers nearly 1,000 sq. ft. of open-concept living space, perfectly suited for professionals, couples, or small families seeking upscale living. Step inside to find bright, spacious interiors, floor-to-ceiling windows, and a sleek contemporary kitchen featuring stainless steel appliances, and quartz countertops ideal for cooking and entertaining. The functional bedroom layout provides excellent privacy, while both bathrooms boast elegant finishes and ample storage. Enjoy your morning coffee or unwind after work on the private balcony, overlooking the surrounding neighbourhood. The suite includes one underground parking space and a locker for added convenience. Residents at 681 Yonge enjoy impressive amenities, including a fitness centre, rooftop terrace, lounge, and visitor parking - all within minutes of Barrie's waterfront, shopping, dining, and major highways for easy commuting. (id:50886)
Pmt Realty Inc.
(Basement) - 50 Walter Avenue
Newmarket, Ontario
Well-Maintained Basement Apartment! Spacious 2-bedroom, 2-bathroom unit featuring a separate side entrance and two parking spaces. The basement offers above-grade windows providing ample natural light, an open-concept kitchen, living, and dining area, and a private laundry space. Conveniently located within walking distance to schools and shopping centers, with easy access to Highway 401. (id:50886)
RE/MAX Hallmark First Group Realty Ltd.
616 - 2 Raymerville Drive
Markham, Ontario
Welcome to Hampton Green condos....affordable option for downsizing or starting out. A quiet, friendly and well managed building in a prime/walkable location...Worry free monthly budgeting with maintenance fees that include ALL utilities, internet, & cable tv. Fabulous amenities: indoor pool, sauna, whirlpool, tennis court, gym, party room, games room, billiards, guest suites, library and outdoor lounge areas and gardens. Wonderful split bedroom design with sunny west views. Large enough for your "house" sized furniture. Situated on 2 manicured acres with scenic ravine walking trails, it's just steps to Markville Mall, (bus stop at your door) Loblaws, LCBO, Homesense, and the Centennial Go Train. *This is a non smoking building* (id:50886)
Century 21 Leading Edge Realty Inc.
1215 - 8 Rouge Valley Drive
Markham, Ontario
Welcome To The Luxurious York Condos! Luxury 1+1 Condo Unit At The Heart Of Downton Markham. This Beautiful One Bedroom + Den Unit Is Situated In The Highest Floor, Private Balcony With Unobstructed Views! Laminate Flooring Throughout. Built In Appliances, Open Concept Living & Dining Area, 9FtCeiling. Open Concept Design With Quartz Counter In Kitchen, Bright Living Space, Balcony Overlooking Pool View. Hotel Style Amenities! Viva Bus Stop At Door. Walk Distance To Theatre, Restaurants, Banks. Close To Groceries, YMCA, Hwy 407 & 404.One Parking And One Locker Included! (id:50886)
Century 21 Leading Edge Realty Inc.
Basement - 4 Spiker Street
Markham, Ontario
Be The First To Call This Brand New, Never-Lived-In 1 Bedroom Basement Apartment Home! This Suite Offers a Large Bedroom with Generous Closet Space, A Full Bathroom Featuring a Large Walk-In Shower and a Private Ensuite Laundry Room for Ultimate Convenience. Enjoy Cooking in The Modern Kitchen Equipped with Full-Size Appliances and Quartz Countertop. One Driveway Parking Spot Is Included. Ideally Located Just Minutes From Major Commuter Routes like Highway 407 and Highway 7, with Easy Access to Nearby GO Transit Stations. Also Convenient To Public Transit, Making Commutes Across the GTA Effortless. Situated Near Markville Mall And A Wide Variety Of Grocery Options Including T&T Supermarket, Foodymart, Walmart, And Loblaws, Making Daily Errands A Breeze. Don't Miss This Fantastic Opportunity to Live in a Prime Markham Location at a Fanstastic Price! (id:50886)
RE/MAX Hallmark Realty Ltd.
2 - 33 Peelar Road
Vaughan, Ontario
Established Business, Car Wash and Detailing Great Location, serving Vaughan Concord area , Front Office consist reception and renovated and modern customer waiting area, and reception. Back Is 1800 Sq Ft All Epoxy finished floors ($26000) Car Wash And Detailing Business fits 6 cars for wash and detailing, The car wash area is equipped with commercial compressor, commercial washer dryer, Pot Lights And More, Rear With a large Drive-In Door Well Maintained Complex/Ample Parking...Steps To Hwy 407, Currently the business is only car wash , but you can add Automotive tinting and paint covering business .Seller motivated to sell quickly. (id:50886)
RE/MAX Crossroads Realty Inc.
1003 - 2550 Simcoe Street N
Oshawa, Ontario
Location, location, location!! Welcome home, this beautiful studio condo offers a very bright and functional layout. Step out to your juliette balcony and enjoy stunning unobstructed view of sunset and city. Condo is filled with natural light all day. Perfectly located, minutes away from top schools, parks, shopping, and all other amenities. Ideal for small families, students, or young working professionals looking for convenience and comfort in one of Oshawa's most desirable neighbourhood! (id:50886)
Homelife/cimerman Real Estate Limited
63 Taylor Road
Ajax, Ontario
*Sought-After South Ajax Location! *Beautifully Maintained and Updated 3-Bedroom Main Floor Unit Available for Lease! *Nestled On a Quiet, Tree-Lined Street Close to Schools, Parks, The Hospital, And All Amenities! *Spacious Eat-In Kitchen with Updated Cabinets, Ceramic Backsplash, Pot Lights, And Bright Casement Windows! *Open-Concept Living and Dining Room with Laminate Flooring, Pot Lights, And A Large Picture Window Overlooking the Street! *Unique Double-Door Connection Between the MBR And 2BR - Perfect for a Sitting Area, Home Office or Nursery! *Second Bedroom Offers a Walk-Out to a New, Oversized Deck - Great for Relaxing or Entertaining! *Freshly Painted and Move-In Ready! *Shared Laundry with Basement Tenant! *Exclusive Use of the Large Backyard and Patio! *Two Parking Spaces Included! *This Home Shows Beautifully and Won't Last Long - A Must-See! (id:50886)
RE/MAX Hallmark First Group Realty Ltd.
203 Virginia Avenue
Toronto, Ontario
Full Home Rental! Welcome To 203 Virginia Avenue, A Classic Fully Detached Bungalow Nestled In One Of East York's Most Connected And Desirable Neighbourhoods. Whether You're A First-Time Buyer, Savvy Investor, Or Simply Searching For A Home With Potential, This Is The Opportunity You've Been Waiting For. Set On A Generous 25x100 Ft Lot, This Two-Bedroom Home Has Over 1300sqft Of Living Space Including The Basement And Legal Parking. The Modern Kitchen Opens Directly To An Oversized And Private Backyard - The Perfect Extension Of Your Living Space. Inside, The Home Is Move-In Ready, Yet Offers Endless Potential To Re-Envision The Space, Renovate Or Rebuild. The Full-Height Basement Ensures Versatility With A Large Family Room And Ample Storage, Whether You're Thinking Of Additional Living Space Or Income-Generating Options. Located On A Quiet, Family-Friendly Street And Surrounded By Excellent Schools, Access To Parks, And Community Amenities, This Is A Neighbourhood Where Families Thrive And Long-Term Value Is Built. Located A Short Walk To The GO Train, Main Subway Station & Quick Access To The DVP Ensures Optimal Accessibility. The Vibrant Energy Of The Danforth Is Just Around The Corner, Offering Local Shops, Restaurants, And Cafes. Whether You Choose To Move In, Renovate, Or Start Fresh, 203 Virginia Avenue Offers A Rare Blend Of Lifestyle, Location, And Opportunity In The Heart Of East York. (id:50886)
Bosley Real Estate Ltd.


