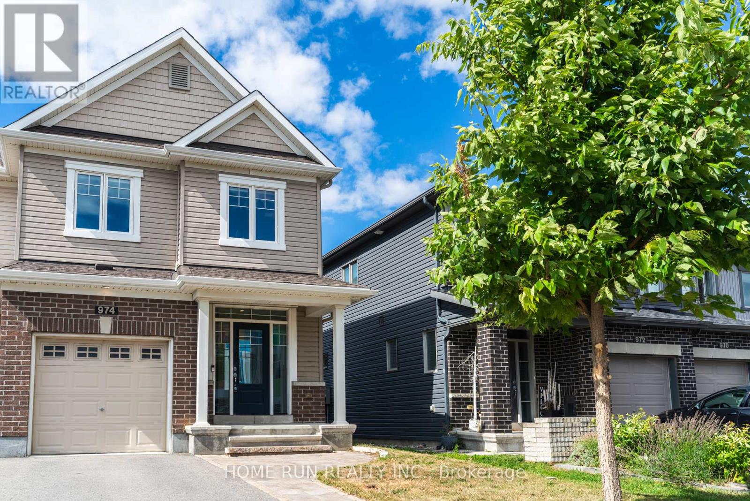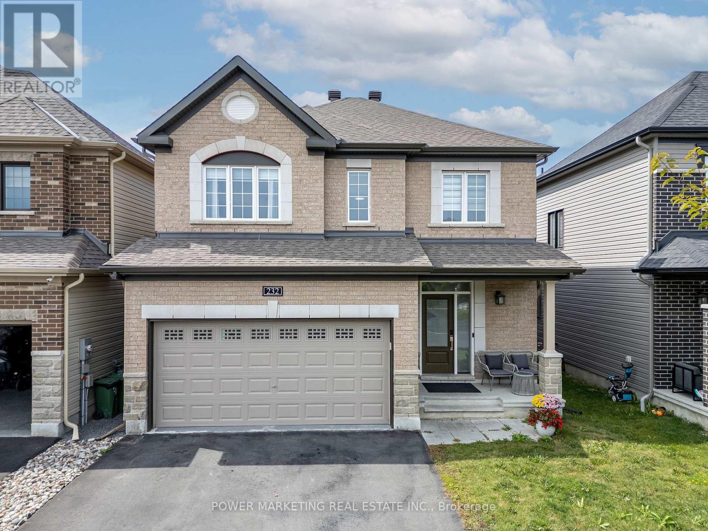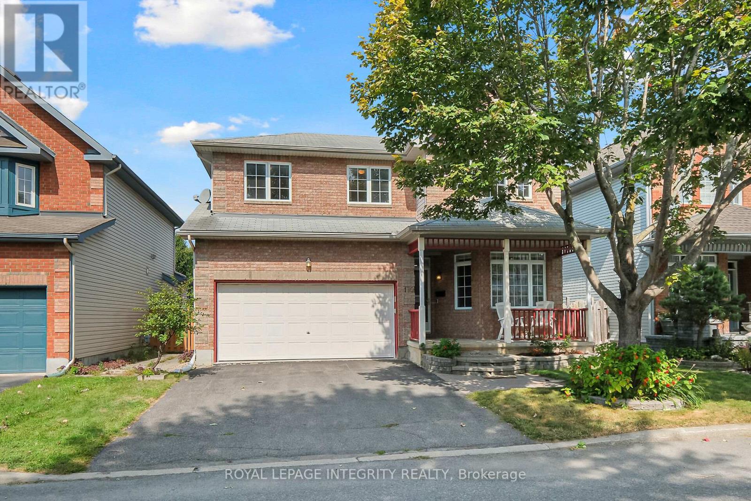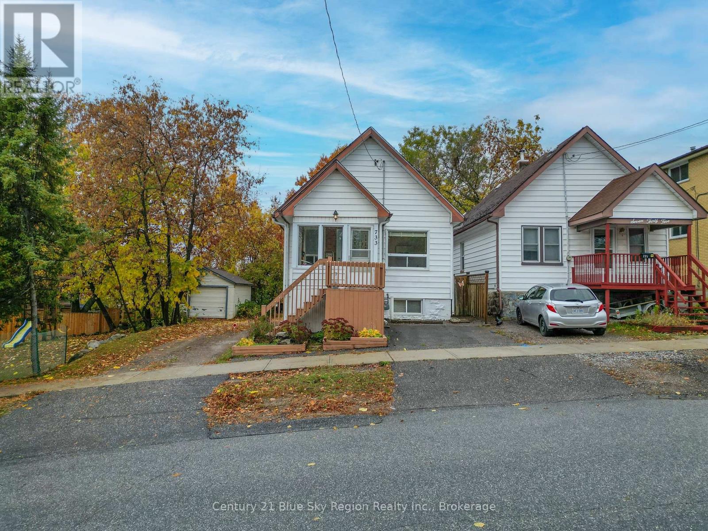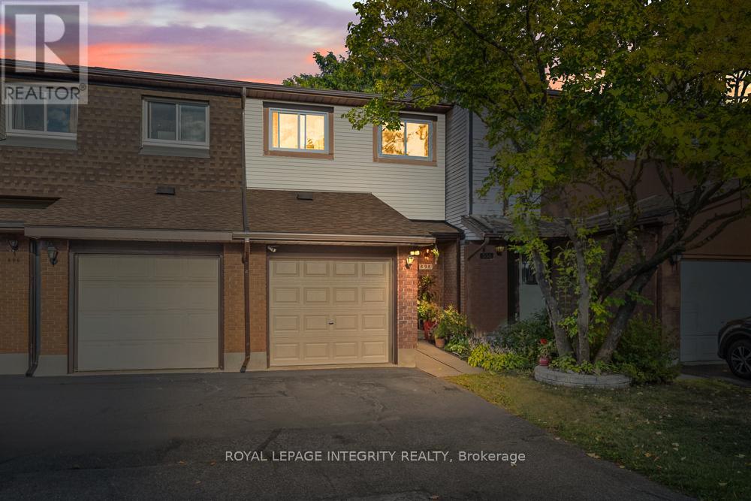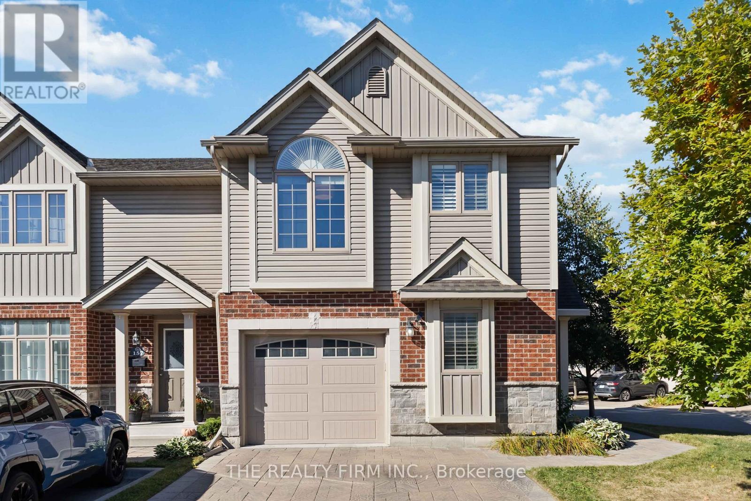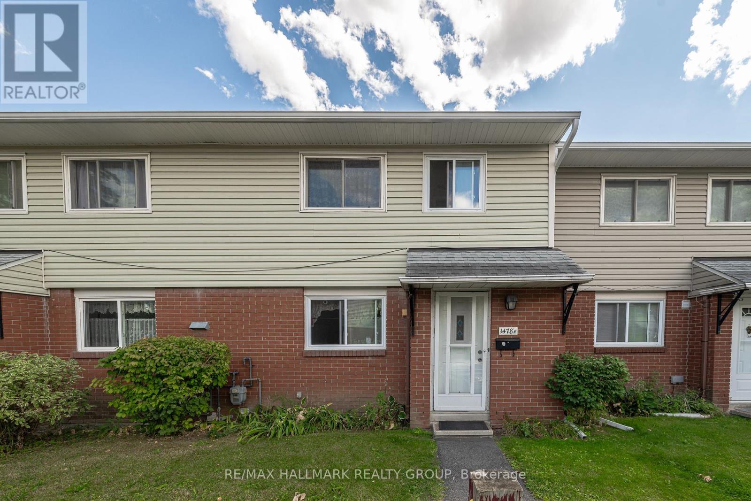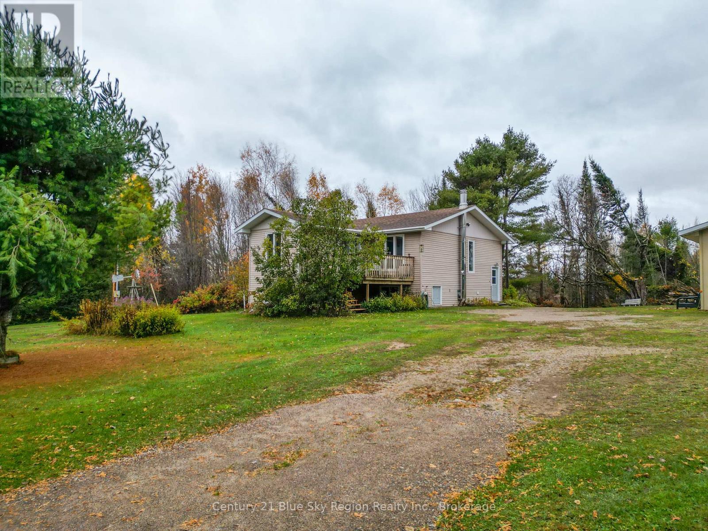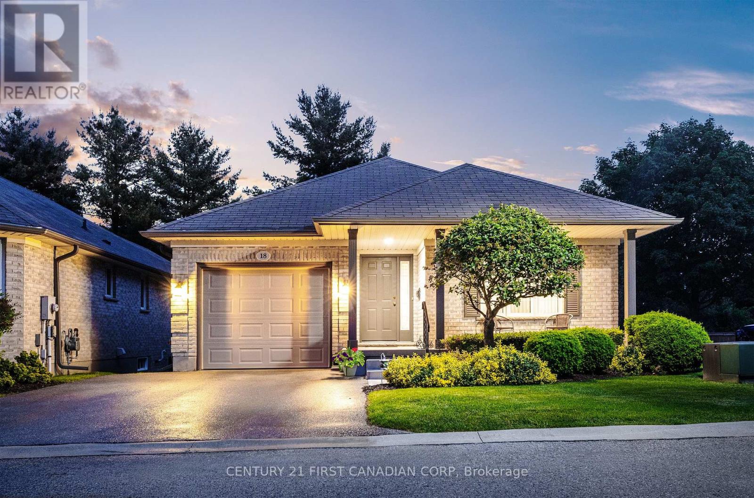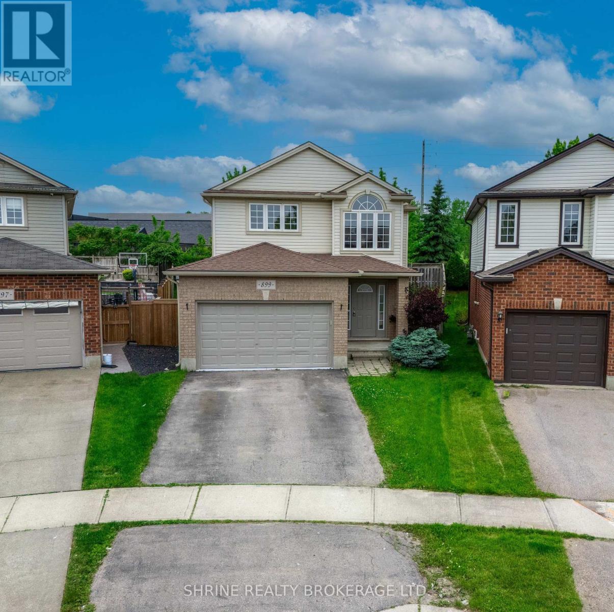974 Kilbirnie Drive
Ottawa, Ontario
Welcome to this beautifully maintained home offering 2,084 Sqft of comfortable living space, Step inside to an open-concept main floor designed for modern living. The spacious living and dining areas flow seamlessly into a chefs kitchen featuring a huge island, stainless steel appliances, and plenty of prep and storage space ideal for entertaining family and friends. Upstairs, you'll find three generous bedrooms, including a bright primary suite with a walk-in closet and a stylish ensuite bathroom. The second floor also includes a convenient laundry room and two additional well-sized bedrooms sharing a full bath. The finished basement boasts a large entertainment room, perfect for movie nights, play area, or a home gym. Outside, enjoy the fully fenced yard, offering privacy and space for kids or pets to play. perfectly located directly facing Wazoson Public School and just minutes from all amenities. This home truly has it all space, style, and an unbeatable location steps from schools, parks, shopping, and transit. Don't miss out on this fantastic opportunity! All Utilities cost is extra. Rental application, Legal photo ID, Full Credit report, Pay stub/income Proof/Reference letter/Job letter/Notice of Assessment required. (id:50886)
Home Run Realty Inc.
232 Aquarium Avenue
Ottawa, Ontario
Welcome to 232 Aquarium Ave, a beautifully maintained single-family detached home offering 4 spacious bedrooms and 2.5 bathrooms. Located in a desirable neighborhood, this home features hardwood flooring throughout both the main level and upper floor, adding warmth and elegance to the living spaces. The inviting living room includes a cozy fireplace, perfect for relaxing evenings. The finished basement offers additional living space with comfortable carpeted flooring, ideal for a rec room, home office, or play area. Step outside to enjoy a fully fenced backyard, perfect for entertaining, gardening, or family activities. With a functional layout, quality finishes, and a great location, this home is perfect for families seeking both comfort and style. (id:50886)
Power Marketing Real Estate Inc.
170 Grandpark Circle
Ottawa, Ontario
Discover 170 Grandpark Circle, an exceptional two-storey, 4-bedroom, 3-bathroom home where you will find ample space for both relaxation and entertaining, making it the perfect retreat for families and individuals alike. The main floor is perfect for daily living and entertaining. Natural light floods the living room, while the dining area sets the stage for memorable dinners. The heart of the home is the well-appointed kitchen, featuring ample cabinet space, modern new appliances (2022), including an efficient induction oven, and a comfy breakfast nook overlooking the backyard, perfect for your morning coffee. Across from the dining room, the cozy family room, with its airy cathedral ceiling, provides a perfect space to relax with loved ones. Upstairs, the quiet primary suite, facing the backyard, offers a personal retreat with a generous walk-in closet and a private ensuite bathroom. Three additional large bedrooms provide versatile space for family, guests, or a dedicated home office, complemented by a convenient full bathroom. Beyond the interior, a large deck awaits, perfect for summer BBQs, al fresco dining, or simply soaking up the sun. The fully fenced backyard offers a secure and private sanctuary for kids and pets, while the attached two-car garage provides convenience and additional storage. This tucked-away neighbourhood is located near excellent shopping in South Keys and Elmvale Acres, beautiful parks, and essential amenities. Families will especially appreciate the nearby private children's park, just a short stroll away. 170 Grandpark Circle is more than just a home; it's a place to thrive. Well-maintained and filled with potential for new memories, this home is ready to welcome you. Schedule your visit today! (id:50886)
Royal LePage Integrity Realty
733 Morin Street
North Bay, Ontario
Welcome to 733 Morin Street, North Bay, ON - a lovingly cared-for home with over 30 years of pride in ownership! This charming detached property offers 2+2 bedrooms and 1 bathroom, perfect for those seeking low-maintenance, affordable living. Step inside to find a cozy mudroom leading into a bright formal sitting area, a spacious kitchen, and a comfortable secondary living space - ideal for relaxing or entertaining. The main floor also includes two bedrooms and a 3-piece bathroom. Downstairs, you'll find a large third bedroom, laundry and utility areas, and ample storage. There's also a flexible fourth bedroom or den, which could easily be opened up to create a larger recreation room or hobby space. Outside, enjoy a private, fully fenced yard with covered parking under a pop-up carport and a powered storage shed. The property has seen several recent updates, including new shingles (2024), weeping tiles (2025), furnace servicing (2025), and fresh landscaping. Cute, comfortable, and conveniently located, 733 Morin Street is a solid, well-maintained home - ready for its next chapter and a new family to make it their own. (id:50886)
Century 21 Blue Sky Region Realty Inc.
498 Sandhamn Private
Ottawa, Ontario
Welcome to 498 Sandhamn Private, a fully turnkey gem with over $55,000 in updates and renovations! This meticulously maintained home blends modern upgrades with a prime location close to parks, schools, shopping, and transit. Step inside to find a bright, freshly painted interior with new light fixtures and upgraded flooring. The fully renovated kitchen (2020) is a showstopper, featuring pot lights, custom cabinetry, quartz countertops, and a lifetime warranty anti-scratch deep granite sink. Equipped with new appliances: stove and hood microwave (2020), plus a brand-new washer and dryer (2025), this home is as functional as it is stylish. Major systems have also been updated for peace of mind: windows and doors (2020), furnace and AC (2021), and hot water tank (2022). The layout offers incredible comfort, including a spacious primary bedroom with a 3-piece ensuite and jacuzzi soaking tub, and a fully finished basement with a 3-piece bathroom perfect for family, guests, or a home office. Enjoy your own private backyard with no rear neighbours, ideal for relaxation or entertaining. Located in family friendly South Keys/Hunt Club, close to transit, schools, parks, and walking trail just in your backyard! This home is the definition of move-in ready - just unpack and start enjoying! (id:50886)
Royal LePage Integrity Realty
159 - 1010 Fanshawe Park Road E
London North, Ontario
Welcome to this premium end unit in Jacobs Ridge! The bright and welcoming end-unit townhouse was built by Rembrandt Homes in 2014 and has been beautifully cared for ever since. With 3 bedrooms, 2.5 bathrooms, and a unique 5-level backsplit layout, there's plenty of space for everyday living and entertaining. You'll love the open-concept kitchen, perfect for cooking and gathering, as well as the cozy living areas filled with natural light. The primary bedroom with its own ensuite gives you a private retreat, while the two additional bedrooms offer flexibility for family, guests, or a home office. Upgrades include California shutters, new carpet (2023) and modern paint colours that makes the home feel fresh and move-in ready. Whether you're just starting out or looking for a place to settle in, this home has all the space and comfort you've been searching for. Book your showing today, you don't want to miss it! (id:50886)
The Realty Firm Inc.
20 Dune Street
The Nation, Ontario
Stunning 2-Storey Detached Home in a Sought-After, Established Neighbourhood. Welcome to this beautifully updated and meticulously maintained home, where modern elegance meets everyday comfort. Nestled in a mature and highly desirable subdivision, this stone-front gem offers exceptional living inside and out just minutes from top-tier amenities and more. Step inside to a freshly painted interior that exudes warmth and style. The open-concept main floor features gleaming hardwood floors, a bright and spacious living room area, and a generous dining space ideal for gatherings. The modern kitchen impresses with crisp white cabinetry, sleek matte black stainless steel appliances, and a functional layout thats perfect for both cooking and entertaining. Upstairs, you'll find more hardwood flooring and a luxurious 4-piece bathroom with a spa-like soaker tub, your personal retreat after a long day. The fully finished basement offers even more living space, complete with a large family room, designer carpet, an electric built-in fireplace, a full bathroom with a glass shower, and cozy heated floors perfect for movie nights or guest stays. Step outside to your private fully fenced backyard oasis, where relaxation and entertainment meet. Enjoy summer days by the sparkling pool, host gatherings on the two-tier deck with a charming gazebo, gather around the fire pit, or store your tools in the custom shed with a garage door. Additional features include permanent holiday lighting, soffit pot lights, central vacuum, water softener and an owned tankless water heater for added comfort and convenience.This home is the perfect blend of style, function, and location. Truly move-in ready and waiting for you. (id:50886)
RE/MAX Delta Realty Team
1478 H Heatherington Road
Ottawa, Ontario
Discover an excellent opportunity to own a spacious and affordable two-storey townhome in the heart of Ottawa. This 3-bedroom, 2-bathroom property offers incredible potential for first-time buyers, investors, or anyone looking to add their personal touch and create their dream home. Step inside to find a bright and functional layout. The main level features a large living room with oversized windows and patio doors that lead to a fully fenced backyard perfect for relaxing or entertaining. A generously sized eat-in kitchen offers plenty of counter space and storage, ready to be customized to your taste. Upstairs, you'll find three well-proportioned bedrooms, each with ample closet space, and a full bathroom. The finished basement provides additional living space, ideal for a rec room, home office, or guest suite, along with a convenient laundry area. Some photos have been virtually staged to help you envision the incredible potential and show what a little renovation can do. This home also includes one parking space and low condo fees, offering a budget-friendly lifestyle. Located close to schools, parks, shopping, public transit, and just minutes to downtown, this property combines convenience with family-oriented living. Whether you're looking to renovate and personalize or invest and rent, this home offers endless potential. Book your showing today and imagine the possibilities! (id:50886)
RE/MAX Hallmark Realty Group
2225 Papineau Road
Papineau-Cameron, Ontario
Welcome to an absolute gem of a country property! Located just minutes from Mattawa, this open-concept three-bedroom home has everything you need inside and out, including potential for an in-law suite. Inside you will find a spacious main floor with a great design and layout for entertaining and relaxation, which also has seen some updates including most of the flooring, kitchen updates, all light fixtures, updated bathroom and main floor laundry! In the lower level, you will find 2 large bedrooms, updated bathroom, utility room, a potential fourth bedroom, and a walk-out! Outside we have even more of what you want in a country property! How does almost 7 acres of beautiful property sound, with the home set back from the road, with excellent privacy? Let's not forget the massive garage and workshop! Measured at 30 x 50 feet, this space is ready for anything, and half of this space is heated and insulated for year-round comfort. This lovely home with a superb location is sure to please and is well worth a visit today. (id:50886)
Century 21 Blue Sky Region Realty Inc.
18 - 20 Windemere Place
St. Thomas, Ontario
Welcome to this immaculate, fully finished 2+1 bedroom, 2.5 bath corner-lot condo located in the highly desirable Windemere Place community. Perfectly positioned near guest parking, this home combines comfort, space, and convenience. Step onto the charming front porch and into a bright, airy main level featuring vaulted ceilings and an abundance of natural light. The spacious great room is ideal for entertaining or relaxing with family. You'll love the large kitchen, complete with patio doors that open to a private deckperfect for morning coffee or evening BBQs. The main floor master suite includes a private ensuite, and the main floor laundry adds to the home's convenience. Downstairs, enjoy a generous recreation room with cozy gas fireplace, a third bedroom with a walk-in closet, and a full 3-piece bath. There's also ample storage space or potential for a workshop or hobby area. Additional highlights include a double driveway with single attached garage, low-maintenance living, and proximity to shopping, parks, and quick access to the 401 & London. The condo fees include lawn care, snow removal to the front door, shingle replacement, exterior brick work if needed, driveway and front step maintenance. Appliances included (Fridge 2022, Dishwasher 2022, Stove 2024, Microwave 2022, Washing Machine 2024, and A/C replaced 2022) (id:50886)
Century 21 First Canadian Corp
899 Bradshaw Crescent
London North, Ontario
Available Immediately - Welcome to the highly desirable Stoney Creek neighborhood! This bright and spacious 2-storey detached home offers an open-concept main floor featuring a modern kitchen, a cozy living room with fireplace, and a dedicated dining area perfect for family living and entertaining. The second level includes three well-sized bedrooms, including a primary suite with a walk-in closet and private en-suite. The finished basement adds valuable living space with a large rec room, an additional bedroom, and a full bathroom. Enjoy outdoor living in the fully fenced backyard complete with a deck. Located within walking distance to top-rated schools, Stoney Creek YMCA, the public library, parks, and numerous amenities, this home combines comfort, space, and convenience in one of North London's most sought-after communities. (id:50886)
Shrine Realty Brokerage Ltd.
2178 Erinbrook Crescent
Ottawa, Ontario
Open House Sunday 2pm - 4pm! Welcome to this versatile and move-in-ready detached bungalow in Elmvale Acres, offering exceptional value and endless possibilities! Featuring 3 bedrooms, 2 full bathrooms and 2 full kitchens, this property is an ideal fit for multi-generational living, investors, or families seeking extra space and modern comfort. Freshly painted throughout, the main level showcases a sun-filled interior with large windows and a functional layout designed for both everyday living and entertaining. Enjoy a spacious living and dining area with timeless character and warmth, alongside a well-appointed kitchen complete with ample cabinetry and generous counter space. Three comfortable bedrooms and a full bathroom complete the main floor. A separate side entrance leads to the fully finished lower level, which includes a second full kitchen, a large family room, rec room, storage, and an additional full bathroom, perfect for use as a future in-law suite or income-generating rental. Set on a generous lot with a large rear yard, this home offers plenty of outdoor space for family fun, gardening, or future potential. Conveniently located close to transit, schools, parks, and shopping, it delivers both lifestyle and accessibility. Whether you're looking to invest, accommodate extended family, or enjoy a home with income potential, this turnkey bungalow checks all the boxes! (id:50886)
Avenue North Realty Inc.

