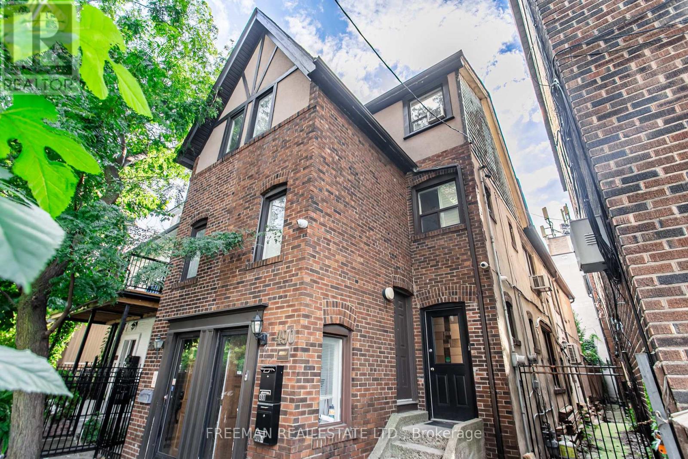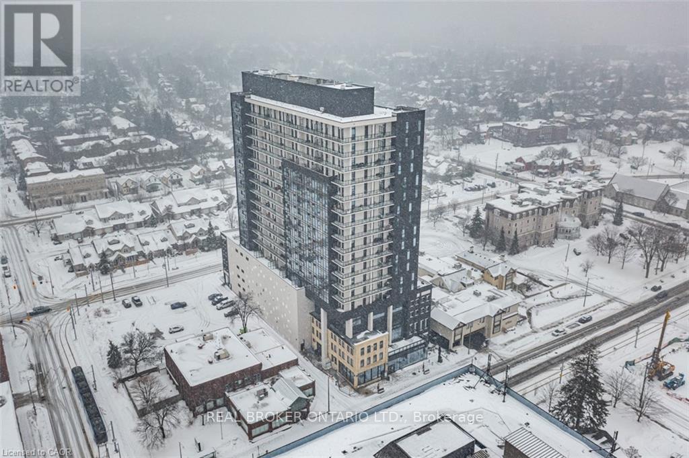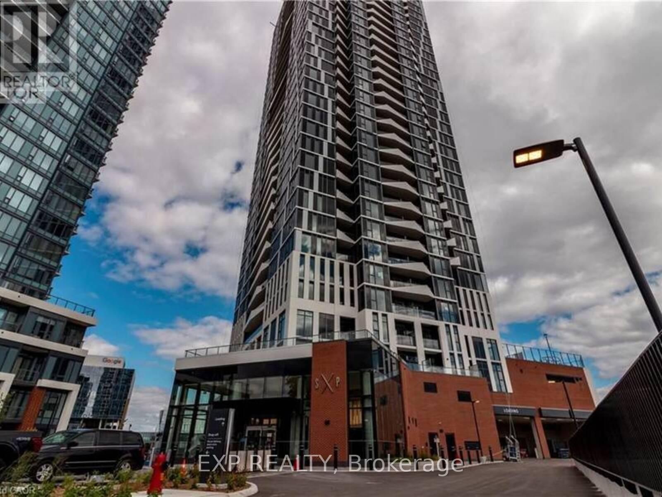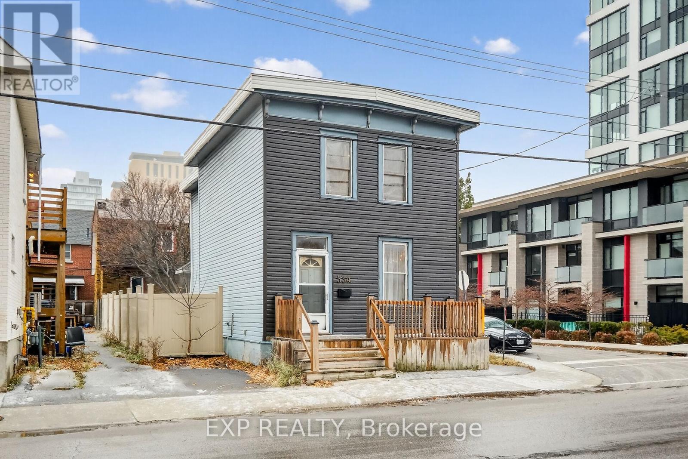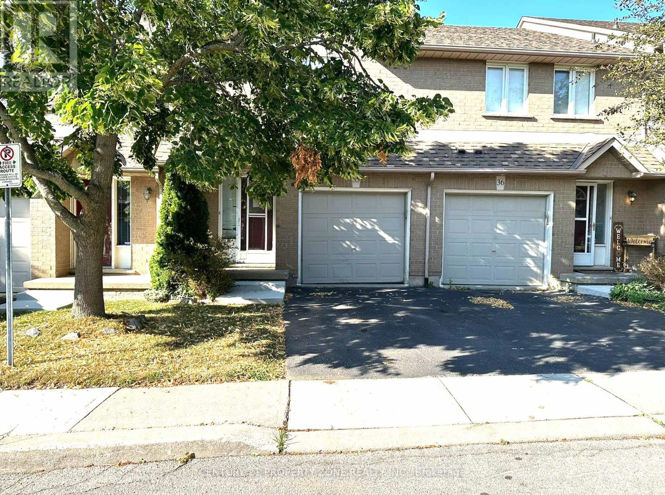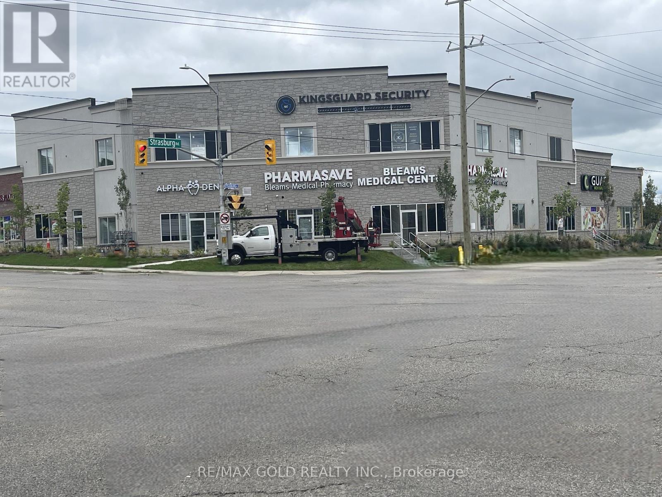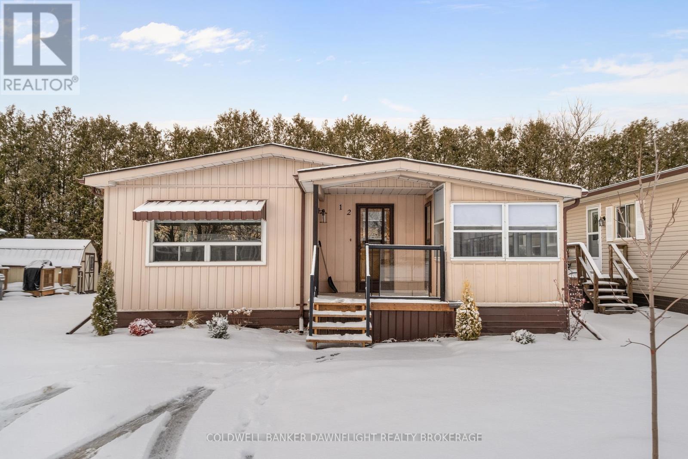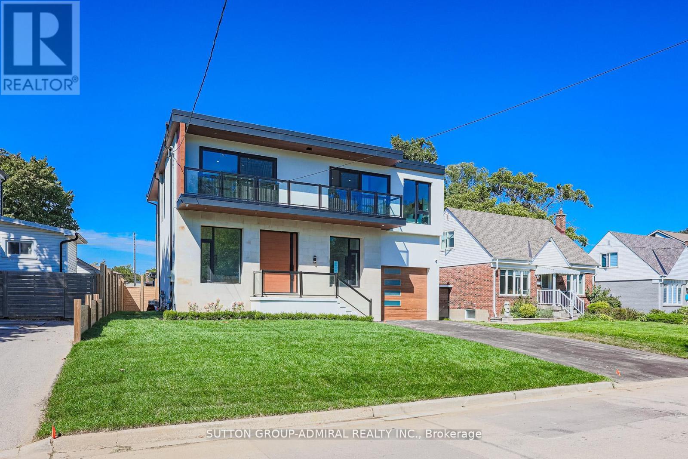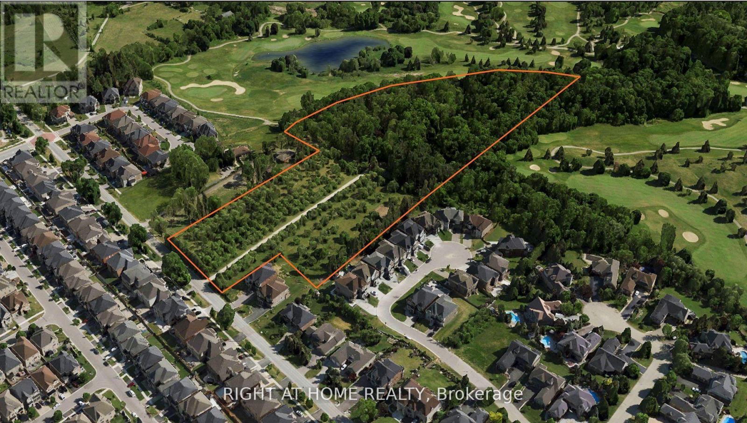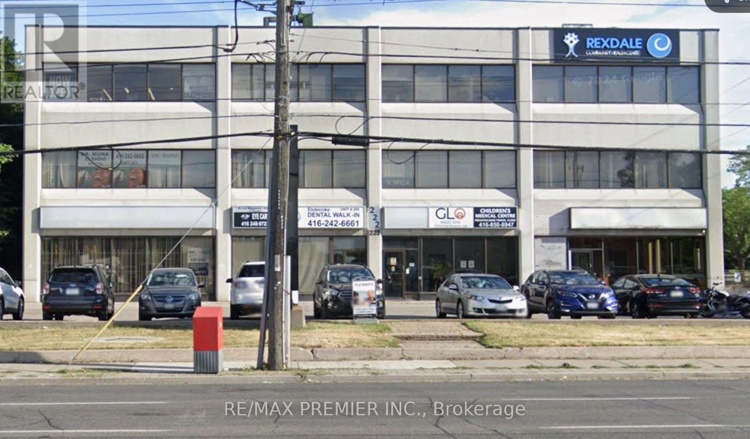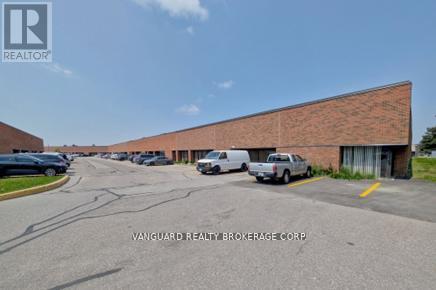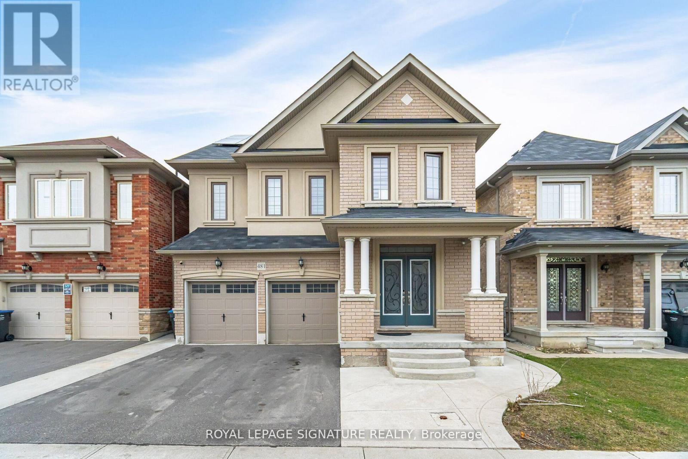490 Montrose Avenue
Toronto, Ontario
Absolutely perfect legally registered Duplex steps from Bloor street overlooking famed Christie Pits Park. Ideal as full investment, live/rent or multi generational! Even zoning for different commercial uses, which opens up multiple other uses as legal options! Property NOW VACANT! No tenants to assume. Currently divided into 2 two-storey units seamlessly combining chic modern renovations with sought after mechanical upgrades. Choose whatever use best suits your needs! Benefit from extremely high rent of roughly $93,000 - $102,000 per year depending on property use, WOW! Main floor / lower features a light filled open concept design highlighted by the original exposed brick, hardwood floors and gas fireplace. One of a kind restaurant style kitchen with commercial appliances and walk out to professionally landscaped urban oasis. 2nd/3rd 2 bedroom, 2 bath offers a sun drenched eat in kitchen, large principle rooms and incredible roof top terrace potential! Enjoy a private courtyard like front entrance on iconic Montrose Ave and take advantage of this perfect location to further tailor this gem to suit your needs! Live and rent, full investment, Live and work, convert to single family...the possibilities are endless!!! Enjoy living in the heart of Toronto with elite access to Bloor St, Beautiful Parks, Delicious Restaurants, Boutique Shops, Nightlife, Community Centres and Coveted Schools. This is the property you always dreamed of and now it could be yours! Don't miss out! (id:50886)
Freeman Real Estate Ltd.
809 - 181 King Street S
Waterloo, Ontario
RemarksPublic Remarks: Available January 1, this bright and stylish 1-bedroom suite at Circa 1877 offers 638 sq. ft. of modern, open-concept living in one of Uptown Waterloo's most exciting buildings. Enjoy wide-plank flooring, floor-to-ceiling windows, and a sleek contemporary kitchen with a mix of stainless steel and integrated appliances and quartz countertops. The spacious bedroom is filled with natural light, and the convenience of in-suite laundry and a large storage locker adds even more comfort. Please note: no parking is included. Circa 1877 brings resort-style living to the city with standout amenities, including a rooftop saltwater pool with cabanas, outdoor BBQs and fire tables, an indoor-outdoor lounge, a fully equipped fitness and yoga studio, co-working spaces, guest suite, bike storage, and on-site carshare. Plus, LaLa Social House is right in the building-perfect for grabbing dinner or drinks without going far. The location is unbeatable. You're right on the ION LRT line and just steps to Vincenzo's, the Bauer District shops and cafés, Waterloo Park, great restaurants, and all the energy of Uptown Waterloo. Close to major employers and both universities, this is vibrant, effortless living at its best. Bell high-speed internet is included; tenants pay hydro and water. (id:50886)
Real Broker Ontario Ltd.
2702 - 25 Wellington Street S
Kitchener, Ontario
Welcome to DUO Condos, the newest addition to the vibrant Station Park community in downtown Kitchener, where urban convenience meets elevated, modern living. This bright and beautifully designed 1-bedroom suite sits high on the 27th floor, offering an open-concept layout with 9-ft ceilings, floor-to-ceiling windows, quartz countertops, sleek cabinetry, high-efficiency stainless steel appliances, in-suite laundry, and a private balcony showcasing stunning city views. The building is pet-friendly and offers exceptional security and ease with 24-hour concierge services. DUO is known for its truly unmatched amenities, including a two-lane bowling alley and lounge, games room with bar, hydro pool, swim spa, unisex sauna, and a fully equipped fitness centre complete with Peloton studio, yoga and Pilates space. The outdoor amenity deck elevates the experience even further, featuring an outdoor gym area, an elevated yoga platform, table tennis court, leisure courtyard with astro-turf for lawn games, and beautifully landscaped terraces perfect for relaxing or entertaining. Located steps from Google, the LRT, GO Station, restaurants, shopping, Grand River Hospital, the Innovation District, and Victoria Park, this location offers everything you need right at your doorstep. This exceptional suite is available immediately - book your showing today and experience downtown living at its finest. (id:50886)
Exp Realty
534 Rochester Street
Ottawa, Ontario
Charming 3-bedroom, 1-bathroom full home available for rent in a central and vibrant location. This quaint property offers a functional layout, bright living spaces, and comfortable bedrooms. Available January 1, 2026. Tenanted-24 hours' notice required for all showings. All utilities extra. Landlord requires full application with ID, Credit check, proof of employment. Minimum one year lease. (id:50886)
Exp Realty
35 - 1889 Upper Wentworth Street
Hamilton, Ontario
Welcome to this 2-storey condo townhome, perfectly situated at the end of Upper Wentworth Street in a well-managed complex, just steps to transit, schools, and all amenities. This bright and spacious corner unit offers 3 bedrooms and a thoughtful layout designed for both comfort and style. The open-concept main floor features a seamless flow between the spacious living room combined with dining area and an open-concept kitchen. Upstairs, the primary bedroom impresses with double closets, and a private ensuite, while the two additional bedrooms also have their own closet, sharing a common bathroom .The finished basement provides a cozy Rec room perfect for a home office, playroom, or entertainment space. Enjoy the outdoors on your private composite deck, a low-maintenance retreat ideal for relaxing or entertaining. Located in a sought-after pocket just south of Rymal Road, this home blends modern updates with everyday convenience making it an excellent choice for buyers or investors. (id:50886)
Century 21 Property Zone Realty Inc.
9 - 1241 Strasburg Road
Kitchener, Ontario
Exceptional opportunity to lease a Professionally Finished 1,787 sq. ft. end unit located on the 2nd floor of a brand-new retail plaza at the high-traffic southeast corner of Bleams Road and Strasburg Road. This corner unit offers outstanding visibility and convenient access via both elevator and stairs. The space is thoughtfully designed and move-in ready, featuring: Three private offices, A spacious conference room, A welcoming reception area, Kitchenette and washroom, Dedicated printing and storage areas Ideal for a wide range of professional, medical, and service-based uses including but not limited to: Robotics & Automation, Business, Professional & Administrative Office, Tutoring Centre, Travel Agency, Advertising/Marketing Agency, Law, Paralegal, Accounting, Immigration & Employment Offices, Real Estate or Mortgage Brokerage, Driving School, Medical Clinic or Diagnostic Lab, IT Services, Gym/Fitness/Yoga Studio, Dance School, Traffic Ticket Services and many more uses. (id:50886)
RE/MAX Gold Realty Inc.
12 Redford Drive
South Huron, Ontario
Tired of looking at properties that need updating and refurbishing? This spacious 3 bedroom one level home in Riverview Estates, Exeter's Premium Mature Lifestyle Community has just undergone a complete interior refurbishing. New bathroom, New kitchen cabinets with quartz counter tops installed, All new flooring , painting, and lighting and an open concept layout bring this unit up to todays standards. Exterior upgraded landscaping. All new appliances. This community offers so much for the retiring or downsizing individual. Large community centre offers games rooms and kitchen facilities for overflow crowds for your birthday and anniversary celebrations. Great location just one block from lots of eating establishments and large box stores for shopping. Also love the proximity to Grand Bend and Lake Huron (20 minutes), London (30 minutes), and the historic festival city of Stratford (30 minutes). Don't miss this opportunity to enjoy a peaceful and vibrant retirement lifestyle in one of Exeter's most sought-after communities. Land lease payment for the current owner is $650 + $84.49 (taxes) a month (id:50886)
Coldwell Banker Dawnflight Realty Brokerage
957 Dormer Street
Mississauga, Ontario
Welcome to 957 Dormer Street, an extraordinary custom-built residence in Lakeviews most sought-after neighborhood, just minutes from the waterfront and Lakefront Promenade Park. Designed with luxury and lifestyle in mind, this home combines timeless craftsmanship with modern elegance. Entertain effortlessly in the soaring family room with cathedral ceilings or gather in the gourmet chefs kitchen featuring quartz countertops, a waterfall island, premium built-in appliances, and a private butlers pantry. Retreat outdoors to your own resort-style oasis complete with a sparkling inground pool, cabana with bathroom and change room, and a custom-designed patio ideal for summer entertaining. The primary suite is a true sanctuary, offering a spa-inspired 5-piece Ensuite, walk-in closet, and direct access to the pool. With four generously sized bedrooms, a convenient second-floor laundry, and a finished lower level boasting a state-of-the-art soundproof theatre and rejuvenating steam shower, this home is perfectly tailored for both relaxation and celebration. Completed with brand new professional landscaping (2025), 957 Dormer is a rare opportunity to own a showpiece property in one of Mississauga's most prestigious communities. Property taxes subject to reassessment due to reconstruction. (id:50886)
Sutton Group-Admiral Realty Inc.
8774 Creditview Road
Brampton, Ontario
**Premium Land Investment - 13.142 Acres On Creditview Rd** An Exceptional Opportunity To Acquire 13.142 Acres In One Of Brampton's Most Distinguished And Rapidly Evolving Enclaves. This Expansive Property Occupies A Prominent Position Along Creditview Rd And Is Guided By The City's Official Plan For **Medium Density Residential 2** And **Primary Valleyland**, Presenting A Rare Long-Range Investment With Meaningful Future Potential. Nestled Within The Renowned Credit Valley District-Celebrated For Its Natural Green Corridors, Upscale Residential Communities, Premier Golf Amenities, And Extensive Conservation Lands-This Site Offers An Unparalleled Setting For Those Seeking A Substantial Land Asset In A Maturing Urban Market. The Surrounding Area Continues To Benefit From Strong Residential Demand And Forthcoming Infrastructure Enhancements, Further Elevating The Long-Term Outlook. A Standout Opportunity For Developers, Institutional Investors, Or Land-Bank Buyers Looking To Position Themselves Within A Coveted And High-Growth Brampton Corridor. Property Sold In Great As-Is Condition. Survey Available. (id:50886)
Right At Home Realty
102 - 222 Dixon Road
Toronto, Ontario
Prime 1,155 sq.ft. Medical/Professional Office Space for Lease at 222 Dixon Rd, Toronto Corner unit in a well-known medical office building in Central Etobicoke. Ideal for medical healthcare, or professional service users. The building currently houses a tax office, dental practice, pediatric clinic, and Money Mart, offering strong cross-traffic and referral potential. This space is perfectly suited for medical uses-including a pharmacy, walk-in clinic specialist practice, physiotherapy, or diagnostic services. Across from a busy No Frills-anchored plaza and surrounded by dense residential neighborhoods, providing consistent foot traffic and strong local demand. Excellent exposure, easy access, and ample on-site parking. Immediate availability. Long Term lease options available. (id:50886)
RE/MAX Premier Inc.
557 Fenmar Drive
Toronto, Ontario
Here is your chance to own and operate a fully equipped woodworking business, specializing in cabinets, closets, wall units, and vanities. Conveniently located, this versatile operation offers on-site CNC and cabinet painting services, making it an ideal opportunity for an entrepreneur looking to start or expand a woodworking business. (id:50886)
Vanguard Realty Brokerage Corp.
481 Brisdale Drive
Brampton, Ontario
Welcome to this beautifully finished 2-bedroom, 2-washroom basement apartment located in a quiet, family-friendly neighbourhood. Offering a separate entrance for complete privacy, this modern unit features an open-concept living and dining area, a contemporary kitchen with ample cabinetry, and in-suite laundry for your convenience. Both bedrooms are generously sized, each with its own washroom-perfect for roommates or small families seeking extra comfort and functionality. The home is well-lit with large windows and pot lights throughout, creating a warm and inviting atmosphere. Enjoy the added convenience of 1 dedicated parking space and easy access to nearby schools, parks, shopping, public transit, and major highways. Perfect for responsible tenants looking for a clean, spacious, and well-maintained home. Don't miss this opportunity! (id:50886)
Royal LePage Signature Realty

