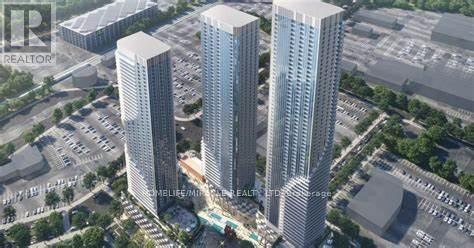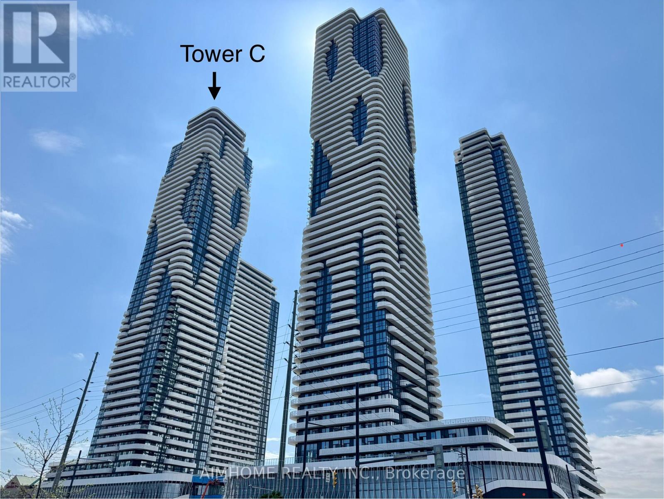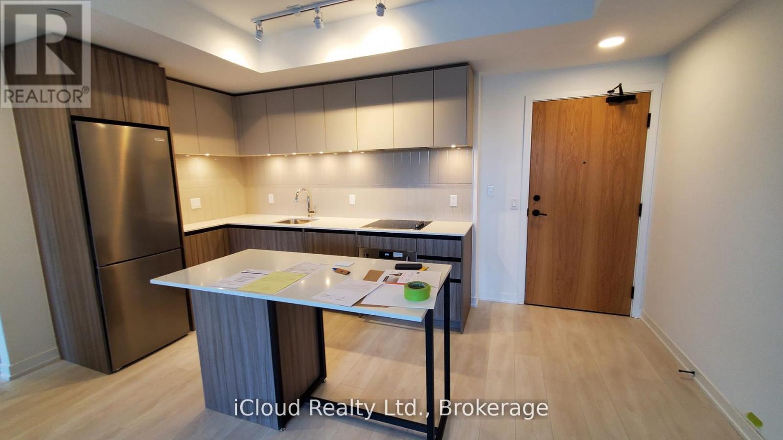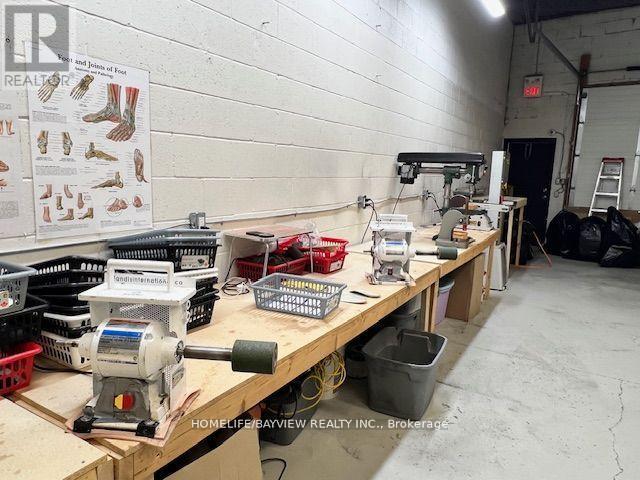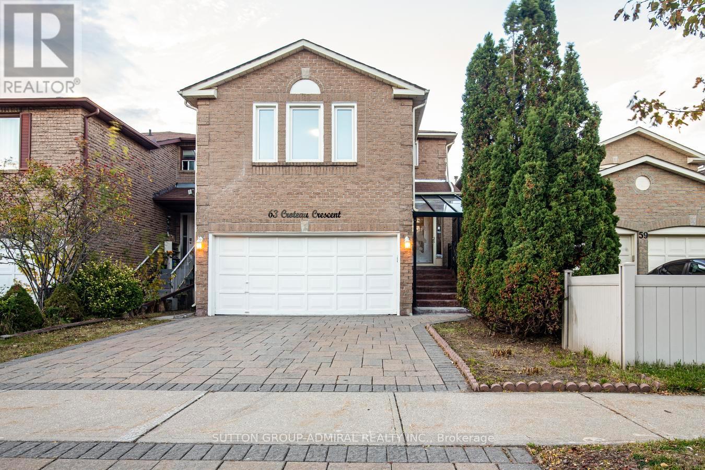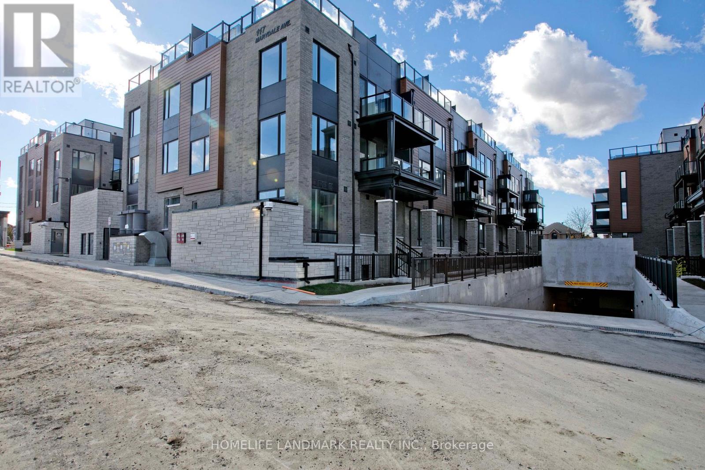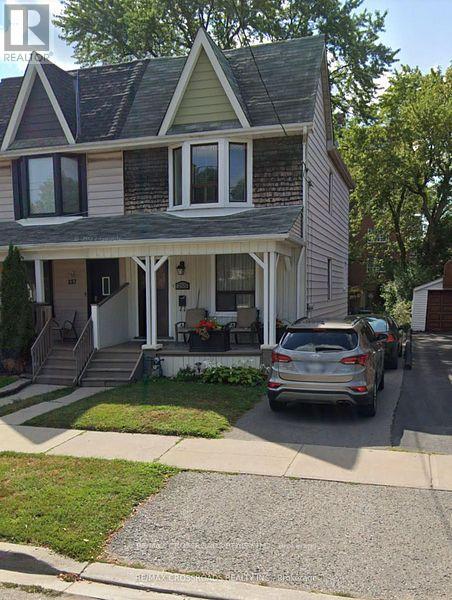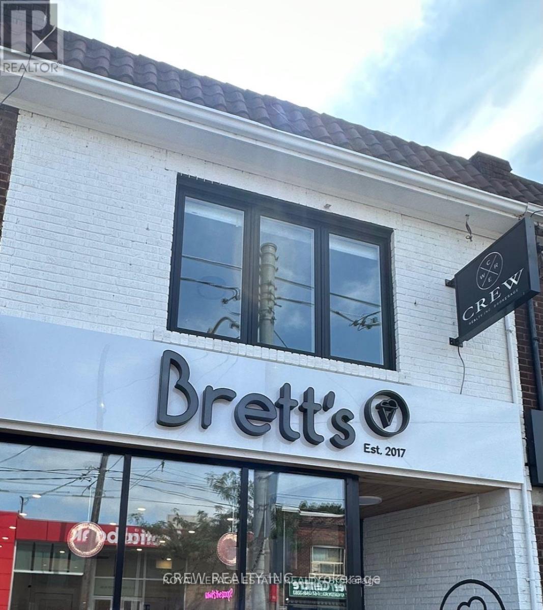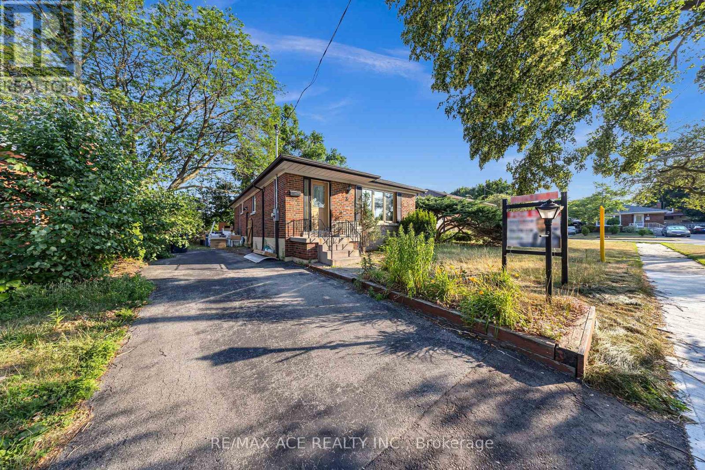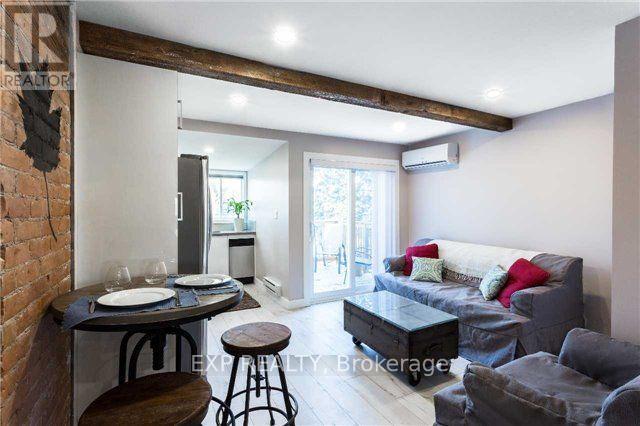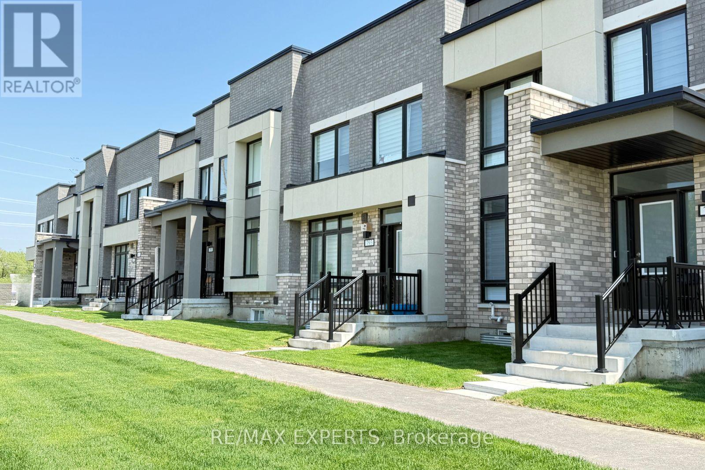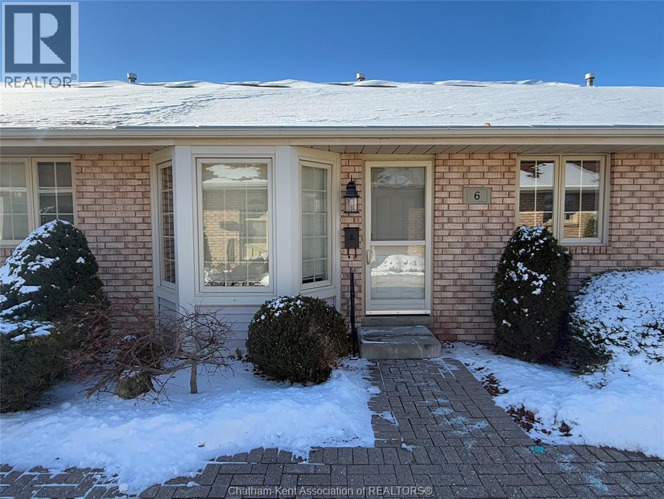2301 - 8 Interchange Way
Vaughan, Ontario
Brand New Festival Tower C Condo 1Bedroom + 1Den, 2 Full bathrooms. Featuring A Modern Luxury Kitchen With Integrated Appliances, Quartz countertop and backsplash. Bedroom Ensuite with 4-piece bathroom. A Versatile Den is easily convertible to Home Office Or Guest Space. High end finish with 9 feet ceiling. Bright space with floor to ceiling window. Building will feature a spacious Fitness Centre with Spin Room, Hot Tub, dry & Steam Saunas, and Cold Plunge Pool, Outdoor Terrace, Pet Spa, Barbeque, Game Lounge and Screening Room, Work-Share Lounge. Steps to Vaughan Subway Station Hwy 400, Shopping, Dining, and Entertainment, including Cineplex, Costco, IKEA, Canadas Wonderland and Vaughan Mills. (id:50886)
Homelife/miracle Realty Ltd
2909 - 8 Interchange Way
Vaughan, Ontario
Brand new 2-bedroom corner unit with sought-after southeast exposure and sweeping views. This beautifully designed suite features 9-ft ceilings, floor-to-ceiling windows, and laminate flooring throughout, plus a wrap-around balcony perfect for relaxing. Located in SVMC, Festival Tower is one of Menkes' best-selling condominium developments and is set to become one of the most desirable addresses on Hwy 7. Residents enjoy world-class amenities, including a fully equipped fitness centre, indoor pool, elegant party rooms, and an outdoor lounge. Upcoming retail spaces will add everyday convenience, all while offering seamless access to transit, including subway, bus terminals, and major highways. (id:50886)
Aimhome Realty Inc.
210 - 7950 Bathurst Street
Vaughan, Ontario
Seller take back mortgage is available for around 3 years at 3.79% interest rate. This listing is available for sale in different categories such as rent to own. Welcome to this modern, Luxury 2 Bedroom Large Condo, Spacious and Bright. -1 parking spot included. -Total living area: 1087 ft2 (867 ft2 with a generous 220 ft2 East facing Terrace). Prime Thornhill location offers the best of urban living. Connected to transit, shopping, and entertainment, as well as parks and green spaces in the heart of Thornhill. A home like no other is created with an array of stunning building amenities. Fabulous lobby with a 24-hour concierge. Sun-filled Rooftop terrace with panoramic views, lounge BBQ areas, a party room, as well as a dedicated kids' play zone. Extensive fitness amenities with a 2-story basketball court and adjacent workout and yoga space. A free wifi co-working and meeting space. Enjoy urban gardening in the dedicated gardening plots. For the pet owners, convenient private dog park and wash. Interior finishes create a private oasis filled with an extensive collection of top-quality materials and finishes. This opportunity won't last! **EXTRAS** Total living area: 1087 ft2 (867 ft2 with a generous 220 ft2 East facing Terrace), - Fit for Professionals and Families. A spacious terrace that feels like a private backyard. (id:50886)
Icloud Realty Ltd.
26 - 4 Vata Court
Aurora, Ontario
Established & Busy Orthotics Factory Specializing In Custom Orthotics Supplying Doctors & Insurance Industry Professionals. Excellent Products With Made With Quality Using State-of-the-Art Technology (Digital Scanning, CAD Design, & Computerized Articulation). Main Customers Are Podiatrists, Chiropodists, Pedorthists, Orthotists, Chiropractors, Physiotherapists, Etc. Don't Miss This Amazing Opportunity. Sales Approximately $420K for 2024. (id:50886)
Homelife/bayview Realty Inc.
Basement - 63 Croteau Crescent
Vaughan, Ontario
Bright and Spacious, Renovated 2-Bedroom, 4pc Bath. Basement Apartment for Lease in a Highly Desirable Neighborhood! Featuring its own Entrance, Family Size Full Kitchen, and Private Laundry. Conveniently Located Within Walking Distance to Yonge & Steeles, Transit, Shopping, Parks, and Top-Rated Schools - Perfect for Comfortable Living in a Prime Location. 2 Car Outdoor Parking Spaces Included (tandem). No Smoking And No Pets Due To Allergies. (id:50886)
Sutton Group-Admiral Realty Inc.
3 - 117 Marydale Street
Markham, Ontario
Brand new townhouse ! 3 bedrooms 3 washrooms + huge private Terrace with city view+ Balcony ! The interior features upgraded kitchen cabinets, a quartz countertop, and brand-new stainless steel appliances. With a 9 foot ceiling. The primary suite boasts a private ensuite with a walkout balcony and a generous closet space. Step up to the private terrace to unwind, entertain, or enjoy sunset views in your own private outdoor retreat. Close to bank, Costco, Coffee shop, superstore, restaurant, Hwy 407, Go station and Top schools. (id:50886)
Homelife Landmark Realty Inc.
255-261 Gamble Avenue
Toronto, Ontario
This Property is being sold as land value. This is an assembly of 255, 257, 259 and 261. The site is proposed to be able to create a 60-70 unit building all depending on the size of the units. There are tenants dwelling the properties. Inspection of the homes will be possible upon a conditional offer. (id:50886)
RE/MAX Crossroads Realty Inc.
B - 1007 Kingston Road W
Toronto, Ontario
Beautifully renovated, brand-new two-bedroom apartment just steps from vibrant Kingston Road. This open-concept space offers plenty of natural light, along with new stainless steel appliances and modern flooring. Make this space your own. Streetcar access, Kingston Road restaurants, and everyday amenities are right at your doorstep-while still being within walking distance to Queen Street and the Beach. (id:50886)
Royal LePage Estate Realty
3 Hogan Drive
Toronto, Ontario
Check out this renovated 3-bedroom main floor and basement bungalow with separate kitchen and 3 rooms on a quiet, family-friendly street! Perfect for families or investors, it features a spacious yard with a shed, swings, and a large deck. The basement has a separate entrance and bright windows. Conveniently located near transit, Cedarbrae Mall, schools, and more. Don't miss this chance! (id:50886)
RE/MAX Ace Realty Inc.
Upper - 122 Parkmount Road
Toronto, Ontario
Experience refined living in this stunningly renovated upper-floor apartment, where luxury meets modern comfort. This impressive two-bedroom unit, complete with a stylish four-piece bath, masterfully blends rustic charm with contemporary elegance. Soaring partial cathedral ceilings create an airy yet intimate atmosphere, ideal for both relaxing and entertaining. The gourmet kitchen features brand-new stainless-steel appliances, a sleek French-door fridge, and exquisite quartz countertops, offering both functionality and sophistication. Delight in the character-rich exposed brick accents and luxurious hardwood flooring that add warmth and texture to every space. Truly a standout residence perfect for discerning clients seeking a chic, comfortable, and inviting home. Schedule your private showing today and see firsthand the exceptional lifestyle this apartment has to offer! (id:50886)
Exp Realty
793 Conlin Road E
Oshawa, Ontario
Welcome to 793 Conlin Rd E, Oshawa - a stunning 3-bedroom, 2.5-bathroom townhouse offering1,846 sq. ft. of modern living space. Featuring 9-ft ceilings, this bright and open-concept home includes a spacious 19.8 x 6.6 ft terrace, perfect for relaxing or entertaining. The stylish kitchen is equipped with stainless steel appliances and sleek modern cabinetry. The primary bedroom boasts a 4-piece ensuite, walk-in closet, and a private balcony retreat. Enjoy the convenience of upper-level laundry and a thoughtfully designed layout ideal for families or professionals. Located close to Durham College, Ontario Tech University, top-rated schools, parks, golf courses, campgrounds, shopping, restaurants, and a community centre. Commuters will love the easy access to Hwy 407, 412, and 401. Don't miss your chance to live in this growing and vibrant neighbourhood! (id:50886)
RE/MAX Experts
1200 Elgin Street Unit# 6
Wallaceburg, Ontario
Welcome to this bright, well-maintained 2-bedroom unit located in a quiet adult-oriented condo complex. Offering low-maintenance living and modern updates throughout, this condo features a refreshed bathroom, generous living space, and a private patio with a BBQ included. This condo comes fully equipped with a stove, fridge, dishwasher and in-suite washer and dryer, making everyday living convenient and comfortable. One dedicated parking space is included, with additional visitor parking available on site. This complex is ideally suited for adults seeking a peaceful environment. Situated in a fantastic area close to shopping and amenities. Tenant pays all utilities, must agree to and follow condo rules and regulations. A great opportunity for clean, responsible tenants looking for a quiet, convenient place to call home. *Condo Corporation permits one small pet* *Additional storage in the crawl space* *Single Key application will be required upon application. Must provide proof of employment, credit report, and landlord references.* (id:50886)
Royal LePage Peifer Realty Brokerage

