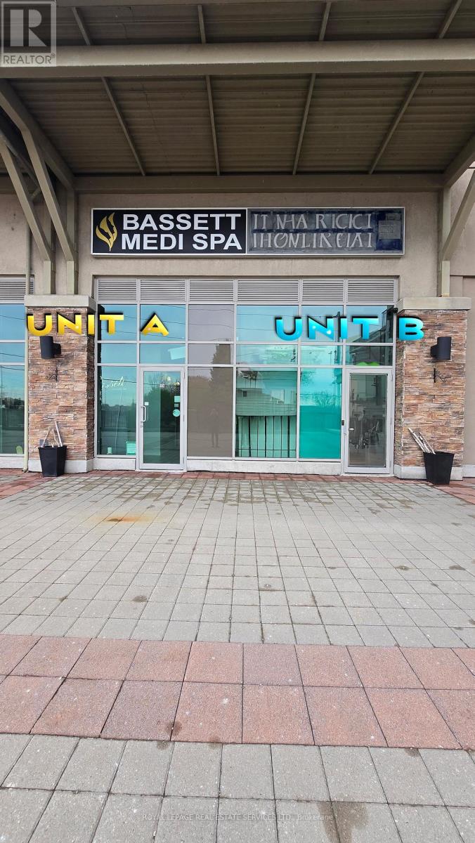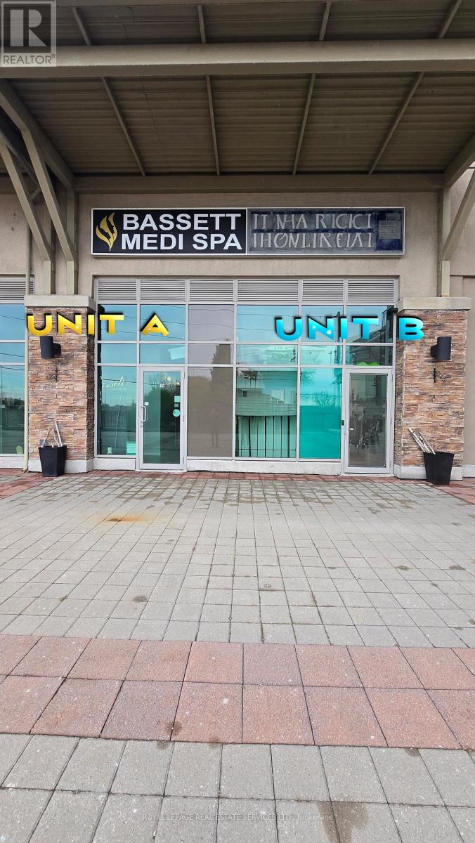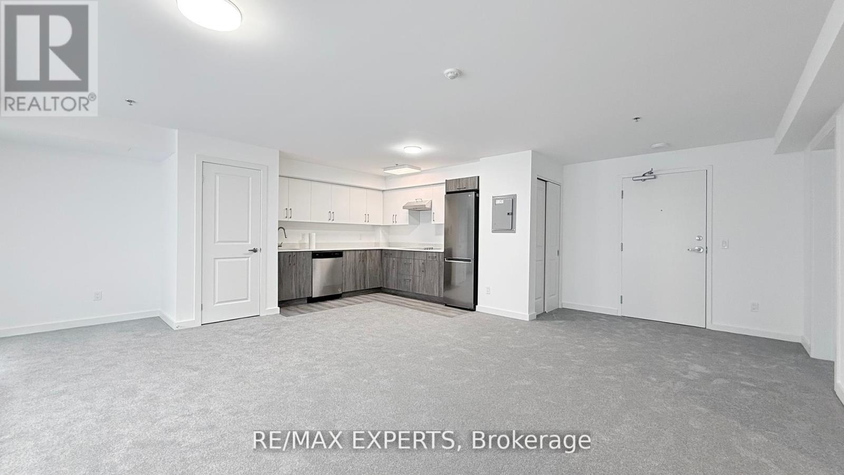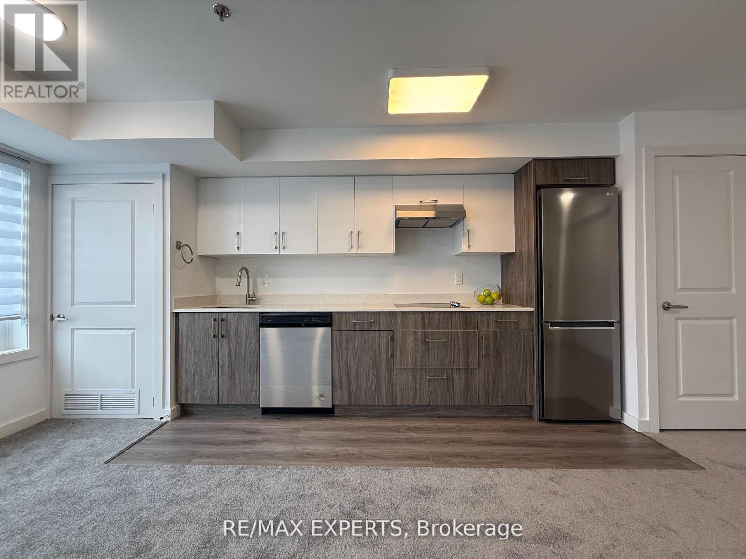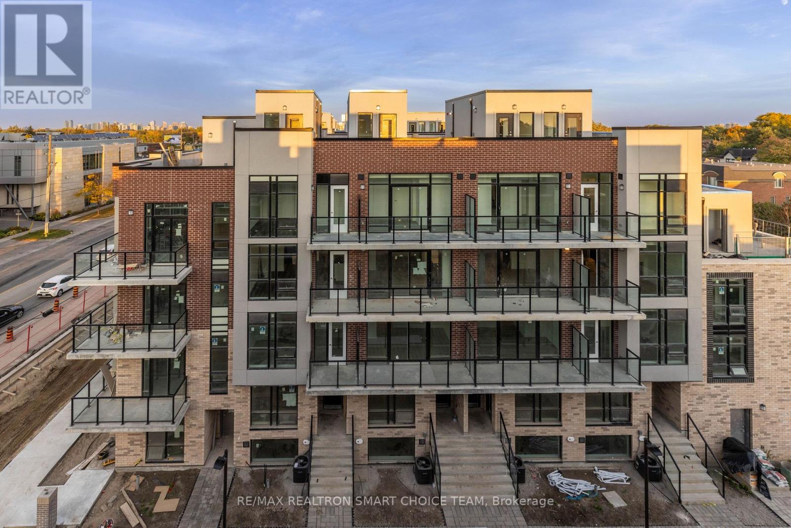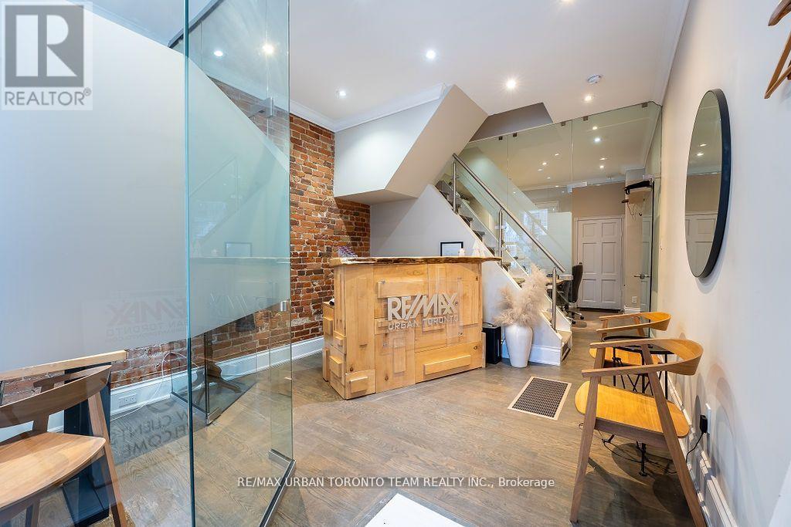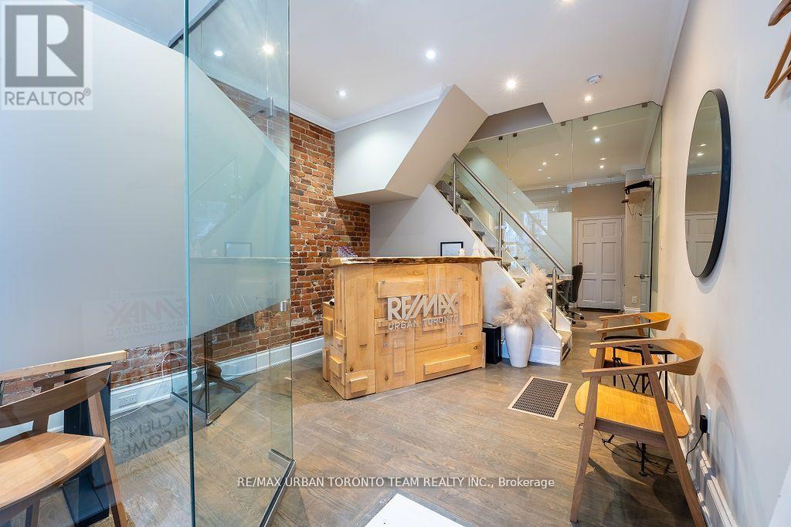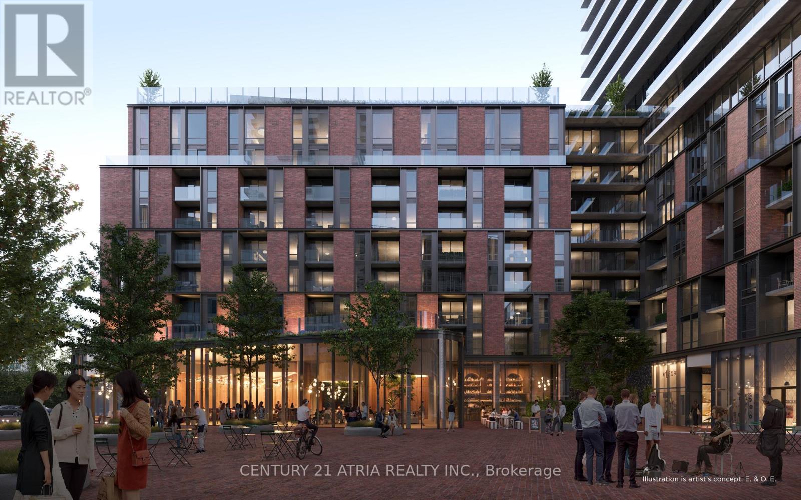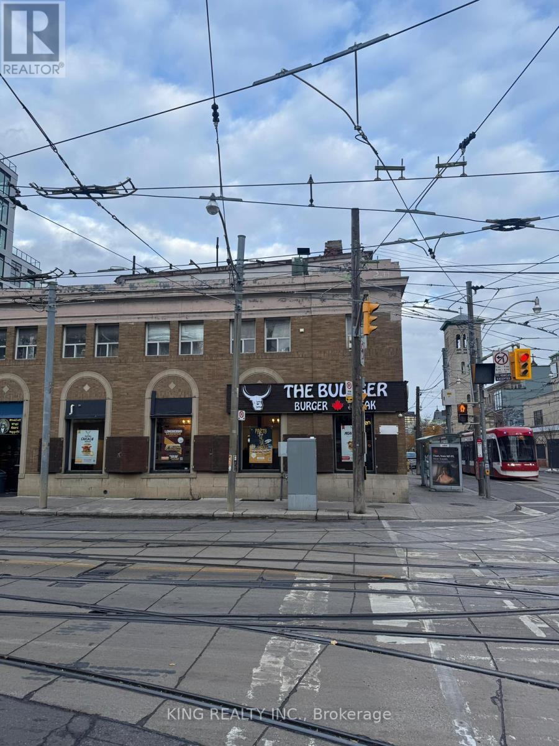14 B - 1235 Bayly Street
Pickering, Ontario
Currently a Fully finished and built to code cannabis retail space with washroom, ready for immediate operation. Approximately 480 sq. ft. of modern, street-facing retail space featuring a separate entrance, custom counter and a secured storage area. Nestled in a great, well-managed community with 24-hour security, this property ensures safety and convenience for tenants and clients alike, making it a great purchase for investors eyeing strong returns with one unit featuring dual buildouts. Featuring x103 (RH-MU-2) zoning in Pickering that permits a wide range of commercial uses such as retail stores, restaurants, offices, personal service shops (perfect for spas), medical offices, physio, financial institutions, convenience stores, automotive services, and more-ensuring flexibility in a thriving community with strong local demand, free parking underground with permit for clients and business. Tenant pays electricity. Conveniently located just minutes from Highway 401 and Pickering GO Station. Can be leased independently or combined with adjacent spa Unit (14A). (id:50886)
Royal LePage Real Estate Services Ltd.
14 A - 1235 Bayly Street
Pickering, Ontario
Discover this turnkey spa/beauty clinic space in the heart of Pickering's San Francisco by the Bay development, offering approximately 700 sq ft of prime ground-level retail with direct street exposure and prominent signage opportunities. The modern interior layout features private treatment rooms, a welcoming reception area, a washroom, and plumbing-ready sinks, making it ideal for wellness professionals, medical aesthetics massage therapy, boutique services, or similar ventures. Surrounded by high-rise condos, townhomes, and bustling retail, it's just steps from the Pickering GO Station and Hwy 401 for unbeatable accessibility. Zoned x103 (RH-MU-2) in Pickering, which permits a wide range of commercial uses including retail stores, restaurants, offices, personal service shops (perfect for spas), medical offices, financial institutions, convenience stores, and more-ensuring flexibility in a thriving community with strong local demand. Nestled in a well-managed, secure environment with 24-hour security, this unit ensures safety and convenience for tenants and clients alike. Available immediately and can be leased separately or in combination with the adjacent cannabis-ready space (Unit 14B, approx. 480 sq ft) for a total of 1,034 sq ft in one shell-divided by a code-compliant wall with separate accesses, offering high-quality finishes and turnkey potential for expanded operations. Explore my other listings! Tenant pays electricity. (id:50886)
Royal LePage Real Estate Services Ltd.
302 - 45 Connaught Avenue
Toronto, Ontario
Location, Quality and Value - Welcome to Connaught45! The spaciousness of this unit and functionality of its layout is unlike anything you've seen in a new building, a true spacious condo living. This unbelievable brand new boutique building will put you in one of the most desired areas in Leslieville, minutes to The Beaches at a price that can't be beat! If you love boutique living and keeping your monthly costs to a minimum, look no further! Thoughtfully designed and tastefully finished, this one bedroom unit features two bathrooms for extra convenience and to accommodate your guests. Tons of natural light, modern appliances, en-suite laundry, open concept, stone countertops. Comes with locker and bike rack. City transit at your door for easy and convenient commuting. Minutes to downtown, and a light walk / bike ride to the beach, boardwalk, Woodbine Park, bike trails, and plethora of shops, restaurants and other local amenities. All-inclusive building maintenance fee is projected to be some of the lowest in the city, leaving you with more money for your lifestyle. An absolute must-see building with many available units of various configurations to suit your exact needs! Parking available for purchase for 30K. (id:50886)
RE/MAX Experts
104 - 45 Connaught Avenue
Toronto, Ontario
Location, Quality and Value - Welcome to Connaught45! The spaciousness of this unit and functionality of its layout is unlike anything you've seen in a new building. Large semi-ensuite bathroom accessible from the oversized living room and bedroom. This unbelievable brand new boutique building will put you in one of the most desired areas in Leslieville, minutes to The Beaches at a price that can't be beat! If you love boutique living and keeping your monthly costs to a minimum, look no further! Thoughtfully designed and tastefully finished, this one bedroom unit features two bathrooms for extra convenience and to accommodate your guests. Tons of natural light, modern appliances, en-suite laundry, open concept, stone countertops. Comes with locker and bike rack. City transit at your door for easy and convenient commuting. Minutes to downtown, and a light walk / bike ride to the beach, boardwalk, Woodbine Park, bike trails, and plethora of shops, restaurants and other local amenities. All-inclusive building maintenance fee is projected to be some of the lowest in the city, leaving you with more money for your lifestyle. An absolute must-see building with many available units of various configurations to suit your exact needs!***Surface parking available for purchase for 30k. (id:50886)
RE/MAX Experts
41 - 871 Sheppard Avenue W
Toronto, Ontario
Welcome to Greenwich Village, a stylish and spacious 1,100 SF modern condo townhome nestled in the heart of Clanton Park. This rare 2-bedroom + study, 2-bathroom unit offers a thoughtfully designed layout with exceptional features that elevate everyday living. Enjoy the convenience of a nearby underground parking spot just steps from your door and the added benefit of being one of the few units where you can temporarily stop in front to unload groceries or drop off family, making life that much easier. Step inside to discover an open-concept living and dining area with rich hardwood floors, a sleek kitchen outfitted with stainless steel appliances, quartz countertops, and custom roller blinds. The primary bedroom boasts floor-to-ceiling windows, a private balcony, and a generous double closet. The second bedroom features a skylight and built-in closet organizers, while the dedicated study offers a bright workspace with walk-out access to another balcony. Enjoy morning coffee or evening wine on either of your two private balconies, or head up to your 247 SF rooftop terrace with stunning southeast views of the city skyline and CN Tower perfect for BBQs, entertaining, or simply relaxing under the stars. With ensuite laundry, central air, and a tankless water heater, comfort and convenience are built in. Located steps from public transit, parks, schools, restaurants, and Yorkdale Mall, this townhome offers the perfect blend of urban accessibility and residential tranquility. Whether you're a professional, a small family, or someone seeking a vibrant yet peaceful lifestyle, this unit checks all the boxes. Don't miss your chance to lease one of North Yorks most desirable townhomes. Schedule your viewing today and experience elevated living in Greenwich Village. (id:50886)
RE/MAX Realtron Smart Choice Team
502 King Street E
Toronto, Ontario
Rarely Offered Commercial Office Space On King St. East Between Sumach And River. Prime Location With Lots Of Foot Traffic. Future Development Site. Many New Projects Being Built In This Redeveloping Area. The Office Is Fully Updated From Top To Bottom. Turn Key Office Or Great Investment Property. Very Bright With Great Layout And High Ceilings. Property Zoned Residential With Commercial Exception. See List Of Exceptions Attached. Small Back Porch Off Rear Of Office With Access From Right Away From Ashby Place. Close To Future Ontario South Relief Line Subway Stop, Within Walking Distance. Commercial On All 3 Floors, Can be Converted Back To Residential. (id:50886)
RE/MAX Urban Toronto Team Realty Inc.
502 King Street E
Toronto, Ontario
Rarely Offered Commercial Office/Residential Space On King St. East Between Sumach And River. Prime Location With Lots Of Foot Traffic. Future Development Site. Many New Projects Being Built In This Redeveloping Area. The Office Is Fully Updated From Top To Bottom. Amazing Live Work Space Or Great Investment Property. Very Bright With Great Layout And High Ceilings. Property Zoned Residential With Commercial Exception. See List Of Exceptions Attached. Great Live/Work Option. Small Back Porch Off Rear Of Office With Access From Right Away From Ashby Place. Close to future Ontario south relief line subway stop, within walking distance. Currently Commercial space on all 3 Floors. Currently taxed commercially but due to zoning could be brought back to residential taxation through appeal if the use is fully residential. (id:50886)
RE/MAX Urban Toronto Team Realty Inc.
1306 - 35 Parliament Street
Toronto, Ontario
Brand new never lived-in 1 plus den unit right in the distillery district! Beautiful unobstructed views of our beautiful vibrant city! Enjoy a post card view of the CN tower right from the comfort of your living room! Features laminate floors through out, installed ceiling lights in bedroom and den, fully enclosable den with sliding door and air vent, LED strip lighting under kitchen cabinets, modern colours & finishes! Enjoy unlimited romantic night outs in the distillery district right downstairs! From bustling restaurants to cozy cafes, decadent pastries to lively bars, it's all within a stone's throw from your new home! This building includes with a full complement of wellness amenities such as a rooftop garden sun deck with pool & bbq areas, indoor party room & yoga room, pet spa, bike repair station, games room, fitness centre, co-working space, private screening theatre, & much more! Don't miss! (id:50886)
Century 21 Atria Realty Inc.
4211 - 50 Charles Street E
Toronto, Ontario
Walk Score 100! Casa III, 1 Br Suite Located In The Heart Of DT Toronto. Unobstructed 270 Degree View Wrapped Balcony With Spectacular View Of Downtown Toronto & Lake Ontario. Ultra Lux Condo With Soaring 20 Ft Lobby Furnished With Hermes & State Of The Art Amenities: Fully Equipped Gym, Yoga & Dance Studio, Spa & Nail Salon, Massage Room, Rooftop Lounge, Bbq, And Outdoor Infinity Pool, Wifi Lounge, Media Room, Games Room, Library , Close to U of T, resturants, groceory, steps to Bloor st shopping, 2 mins walking to 2 subway station. Yonge and Bloor! (id:50886)
Hc Realty Group Inc.
348 Queen Street E
Toronto, Ontario
Prime downtown Toronto restaurant space for rent at 348 Queen Street East-ready for you to start your own business. This turn-key unit offers excellent street visibility, high foot traffic, and a fully equipped setup so you can open immediately. Ideal for a restaurant, café, or unique food concept. Lease available at $7,000 + HST. (id:50886)
King Realty Inc.
306 - 10 Parkway Forest Drive
Toronto, Ontario
Welcome Home! Step into this stunning, fully renovated 1-bedroom condo apartment just minutes from Fairview Mall. Move-in ready and thoughtfully upgraded from top to bottom, this bright and modern unit features:. New flooring,. Custom New kitchen cabinetry,. New Stainless steel appliances,. Brand new bathroom, Freshly paint,. Stylish blinds, and more! Perfect for entertaining, the spacious layout is ideal for hosting friends and family. Located in a prime location, you're just steps from top-rated schools, shopping, restaurants, and more. Commuters will love the easy access to TTC, Highway 401, and nearby hospitals and shopping centers. This inviting apartment offers comfort, style, and convenience - a true must-see! Bring your clients - they'll be wowed the moment they walk in! (id:50886)
RE/MAX Experts
1009 - 30 Greenfield Avenue
Toronto, Ontario
Bright, spacious and immaculately designed Suite In Tridel's well maintained building. 1154 sq.ft of perfectly used living space. Large Laundry & Storage Area. Excellent Management. Maintenance Fee Includes: Water, Heat, Hydro, Cable TV, High Speed Bell Internet and CAC. Building has 5 Elevators, 2 floor recreations: Indoor swimming pool, whirlpool, sauna, basketball court, squash court, party room, multipurpose room, library, 2 guest suites, concierge, visitor parking and direct access to the building corridor that includes commercial stores. Conveniently located in the heart of North York, walking distance to public transportation, steps to the subway (2 subway lines) and minutes to 401. The building is surrounded by Provincial and Federal buildings, Excellent Schools: Avondale P.S. Earl Haig S.S., Shopping, Mel Lastman Sq., Art Park and Yonge Sheppard Centre. One of the Best Locations In The City! (id:50886)
Royal LePage Terrequity Realty

