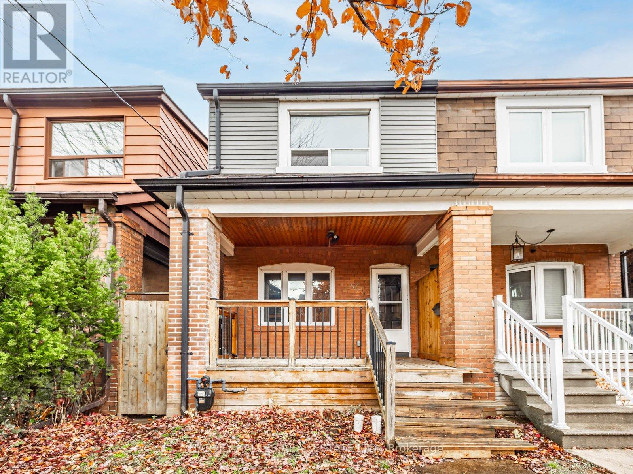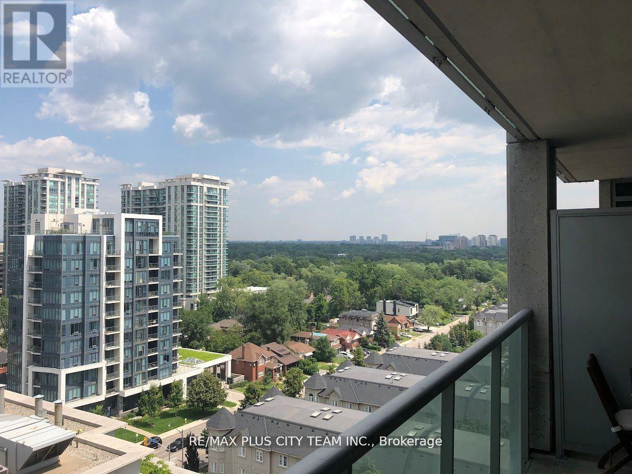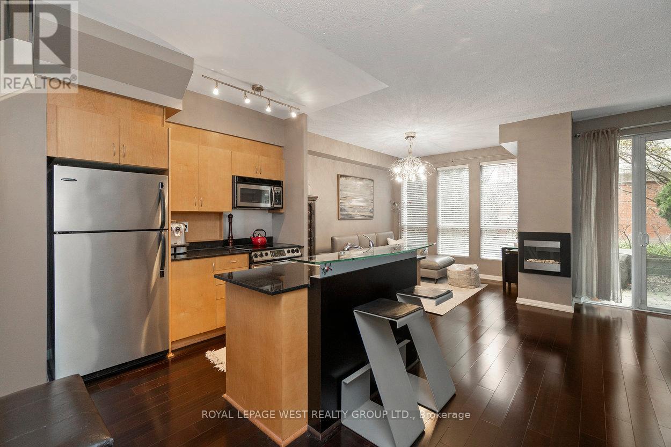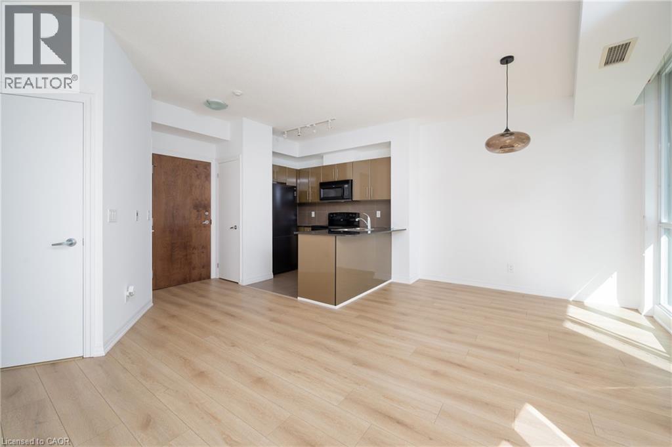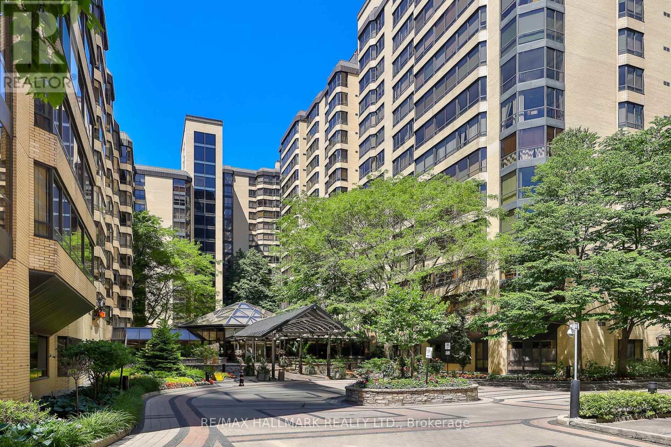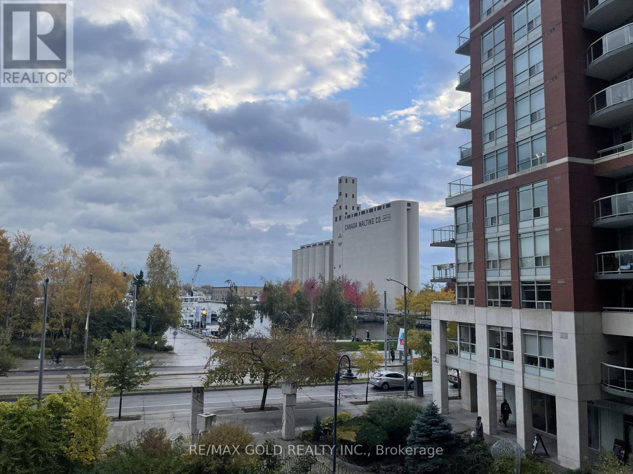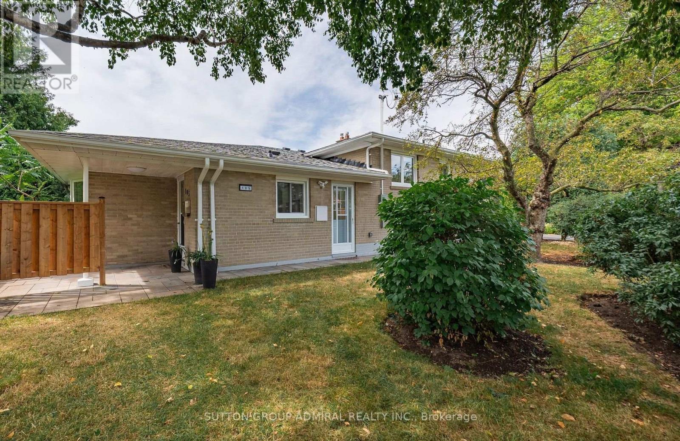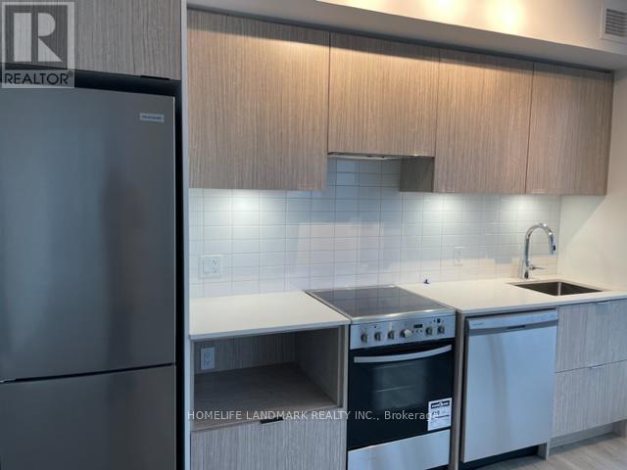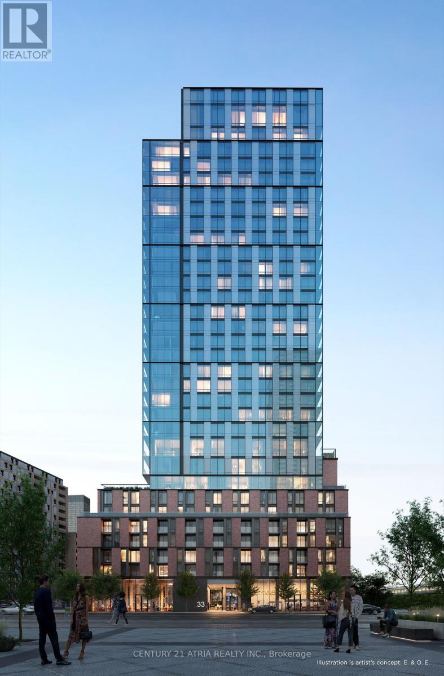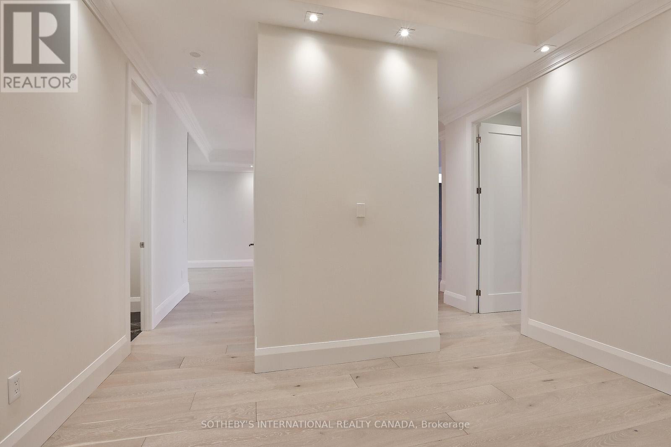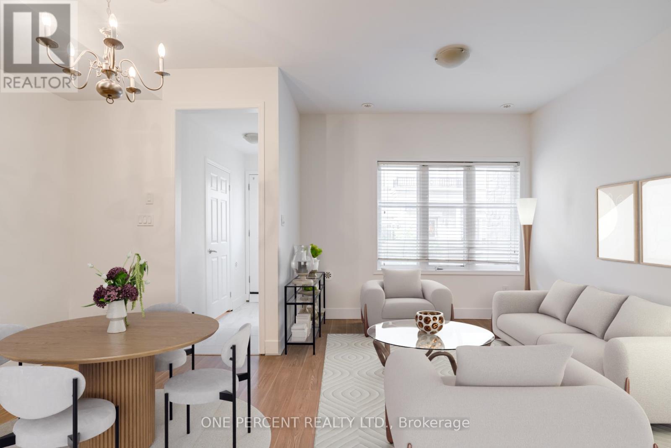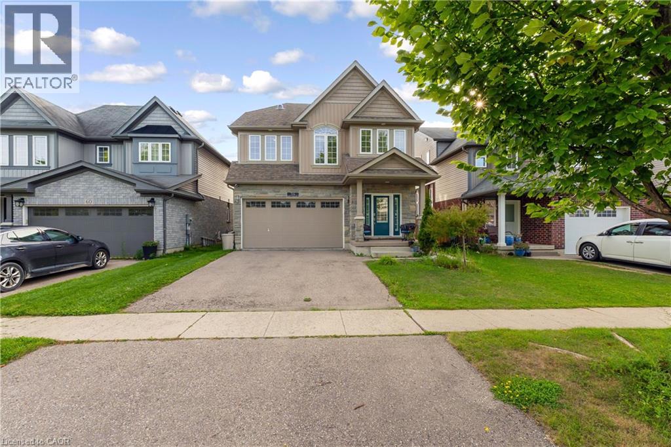57 Kenwood Avenue
Toronto, Ontario
Location! Location! Location! Impeccably maintained home in the heart of St. Clair West. Features include immaculate hardwood floors, cozy gas fireplaces, and a renovated gourmet kitchen. Two wall-unit A/C systems provide comfort throughout, with a brand new upstairs unit. The spacious basement offers excellent ceiling height and can easily function as a recreation area, childrens play space, home gym, or office. Walk out to a lush perennial garden and enjoy summer entertaining on the stunning deck with a gas BBQ line. Recent upgrades include a new furnace, new dishwasher and microwave (both approx. 1 year old), new upstairs toilet, and fireplaces that have been professionally checked. The current tenants have loved living here for the past 7 years during which they got married and welcomed two children. They're now moving to a home they purchased nearby that they've fallen in love with. A perfect home for families or couples starting out, in a welcoming neighbourhood. Street parking available with city permit. Just steps to TTC, shops, cafes, and local amenities. (id:50886)
Harvey Kalles Real Estate Ltd.
1212 - 16 Harrison Garden Boulevard
Toronto, Ontario
Discover elevated city living at The Residence of Avondale by Shane Baghai. This high-floor suite offers an open-concept living and dining area with a walkout to a private balcony, plus a versatile den that can be used as a home office, second bedroom, or guest space. The modern kitchen features granite counters and nearly new stainless steel appliances, while the spacious bedroom provides excellent closet space. Heat, hydro, water, and AC are all included in the maintenance fees, making this an incredible value.Enjoy resort-style amenities including 24-hour concierge, indoor pool, fitness centre, sauna, party/meeting rooms, guest suites, and visitor parking. Located in the heart of Willowdale East, youre just steps to Sheppard-Yonge subway, TTC, shops, dining, grocery stores (Longos, Food Basics, Rabba), cafes, parks, and top-rated schools, with quick access to Highway 401. A well-managed building in a highly sought-after community. (id:50886)
RE/MAX Plus City Team Inc.
P113 - 25 Soho Street
Toronto, Ontario
Discover a calm, urban sanctuary tucked right into the centre of Queen West. This bright and spacious 2 bedroom townhome offers rare tranquility with its own garden facing patio. Ideal for your morning coffee ritual, evening wind-downs, or simply enjoying the peaceful sounds of the waterfall. The kitchen features stainless steel appliances and granite countertops, and flows into an inviting living area perfect for relaxing or entertaining space. Upstairs, two well sized bedrooms await, highlighted by a primary suite with a private balcony overlooking the greenery. The location? Unbeatable. Steps to Queen Street's iconic shops, cafés, and restaurants, and just a 3-minute stroll to the award-winning Mizzica Gelateria. TTC at your doorstep, groceries and essentials minutes away. (id:50886)
Royal LePage West Realty Group Ltd.
16 Yonge Street Unit# 310
Toronto, Ontario
Welcome to Suite 310 at One Pinnacle Centre – A Refined Urban Retreat in the Heart of Downtown Toronto. Perfectly positioned in the vibrant Financial District, this stylish one-bedroom residence places you steps from Scotiabank Arena, the historic St. Lawrence Market, world-class theatres, acclaimed restaurants, and the scenic waterfront. An exceptional opportunity for professionals or investors seeking the perfect blend of lifestyle and convenience. This thoughtfully designed 562 sq. ft. suite boasts a bright, open-concept layout, freshly painted with brand-new flooring throughout, creating a fresh and contemporary ambiance. The sleek, modern kitchen offers both functionality and elegance, seamlessly flowing into the living space and out to a generous private balcony. From here, enjoy tranquil lake views and a dynamic perspective over the city’s pulse. Located on the third floor, the unit offers the ease of a walk-up or elevator access. The spacious four-piece bathroom and in-suite amenities make for effortless living, while the building’s impressive suite of features elevates your lifestyle to resort-level standards. Residents of One Pinnacle Centre enjoy access to a wealth of exceptional amenities: two fully equipped fitness centres, an indoor pool, a rooftop terrace with panoramic views, a business centre, guest suites, tennis and squash courts, sauna, ping pong and billiards rooms, and the assurance of 24-hour concierge and security services. Condo fees are all-inclusive – covering heat, hydro, water, building insurance, maintenance, and central air conditioning – offering peace of mind and value. This pet-friendly suite is currently vacant, allowing for immediate possession. Don’t miss the chance to own a beautifully updated unit in one of Toronto’s most dynamic neighbourhoods. (id:50886)
Century 21 Miller Real Estate Ltd.
206 - 211 St Patrick Street
Toronto, Ontario
Welcome to One Park Lane, a prime central location and fully renovated 1,220 square-foot condo with parking. This top-tier location offers excellent value that is rarely available. The spacious and open-concept main room is perfect for lounging and entertaining. High-quality hardwood floors run throughout, complemented by custom tile work that enhances the style and flow of the unit. The contemporary kitchen design features a stunning stone waterfall island, providing ample space for gourmet cooking or casual gatherings. It also includes ensuite storage with laundry facilities and a deep freezer. Enjoy relaxation in the oversized primary bedroom, complete with a luxurious 5-piece ensuite. Situated in a prime downtown location at University and Dundas, you're just a stone's throw from Mount Sinai, SickKids, the Art Gallery of Ontario, Chinatown, the Financial District, and every TTC option. You won't find a better combination of convenience and value, especially with all utilities, internet, and cable included in your condo fee. The lobby and hallways have recently undergone a complete remodel, adding to the appeal of this outstanding property. This exceptional condo at One Park Lane offers a wealth of amenities designed to enhance your lifestyle. Enjoy the convenience of a 24/7 concierge service, ensuring assistance is always at hand. Take a dip in the indoor pool, unwind in the sauna, or break a sweat in the fitness studio. For social gatherings, the party room and meeting room provide perfect spaces to host friends and family. Stay active with the squash court and billiards room, or relax on the stunning rooftop terraces with expansive views. Lush indoor and outdoor garden (id:50886)
RE/MAX Hallmark Realty Ltd.
318 - 550 Queens Quay W
Toronto, Ontario
Spacious and bright 1+1 bedroom waterfront condo at 550 Queens Quay West, Suite 318, offering over 800 sq. ft. of open-concept living space. This suite features a versatile den, modern kitchen, in-suite laundry, and floor-to-ceiling windows that fill the home with natural light. Enjoy building amenities such as a 24-hour concierge, fitness centre, rooftop terrace, and party room. Just moments from the Harbourfront, Marina, Music Garden, and Toronto's best restaurants and entertainment. This condo offers a perfect mix of comfort, style, and waterfront living. This condo is perfect for professionals or couples looking for a vibrant waterfront lifestyle. Available for immediate occupancy. (id:50886)
RE/MAX Gold Realty Inc.
105 Baltray Crescent
Toronto, Ontario
A Hidden Gem! Over 250K Spent In Upgrades! Bright & Spacious Semi Backsplit Aprx 1800sf of Timeless Elegance Living Space! Fully Renovated, 3+1 bedrooms, 2 Spa-Style Baths, and A Finished Lower Level, There's Room For Everyone To Live, Work, and Play. The Open-Concept Design Features a Chef-Inspired Kitchen With Quartz Counters, Stainless Steel Appliances, and a Spacious Island-Ideal For Family Gatherings and Entertaining. Enjoy a Lush Private Garden w/Mature Landscaping. The Front & Back Gardens Are Picture-Perfect - A True Retreat. One Owner For Over 60 Years, A Rare Opportunity To Find A Home That Truly Feels Like Home and Perfectly Set On A Quiet Crescent In The Prestigious Parkwoods-Donalda Community, Minutes From Highways, TTC, Parks, Schools, Shopping..., A Must See!!! (id:50886)
Sutton Group-Admiral Realty Inc.
2611 - 395 Bloor Street E
Toronto, Ontario
These Freshly Finished Condo Units Offer Laminate Flooring, Unobstructed View, Modern Cabinetry And Kitchen, Ensuite Laundry,Large Window. Breathtaking Views Of Toronto And Rosedale Valley. Right At Sherbourne Subway Station. 5Minute Walk To Yonge/Bloor And Yorkville, 10 Minute Walk To U Of T. Steps Away From High End Boutiques And Restaurants (id:50886)
Homelife Landmark Realty Inc.
1108 - 35 Parliament Street
Toronto, Ontario
Welcome to this brand new, sun-filled, spacious 2 bed/2 bath at Goode by Graywood with 365 DEGREE OF UNOBSTRUCTED VIEW & Panaramic view of CN tower, lake, Toronto downtown skyline in primary bedroom. 9 ft ceiling, floor to ceiling windows, all bedroom has window and walk out to large balcony with 365 degree of view. Gourmet family size kitchen with quartz counter & backsplash, high end European S/S B/I appliances, laminate flr through out. Window covering will be installed. 5 star amenity include: Lobby lounge, fireplace, biker repair station, pet spa, concerige, outdoor terrace, maker's lounge, gaming area, landscaped garden, work stations, reading nook, sun deck, party rm, gym, bbq area, yoga studio, outdoor swimming pool, outdoor sating/work spaces, quiet lounge and co-working area. Step outside into the cobblestone charm of the Distillery District, filled with boutique shops , acclaimed restaurants, art galleries and year-round cultural events. Stroll to St/Lawrence Market, Corktown or take in lakeside trails, all within minutes. TTC streetcar servive is at your doorstep, with easy access to Union Station, the DVP and Gardiner Expressway, and the future Ontario Line subway station now under contruction will further elevate the areas exceptional connectivity. (id:50886)
Century 21 Atria Realty Inc.
1101 - 99 Avenue Road
Toronto, Ontario
Experience refined urban living in this impeccably renovated 2,300 square feet suite. Thoughtfully designed to combine modern luxury with timeless elegance. Every detail has been carefully crafted, from the chef-inspired gourmet kitchen with high-end appliances, custom cabinetry, and sleek quartz countertops to the spa-like bathrooms that provide a sanctuary of relaxation. The spacious, open-concept living area enhanced by custom built-ins, two gas fireplaces, and expansive floor-to-ceiling windows that fill the space with natural light. Step outside on to your private terrace with a gas line for a BBQ and heat lamp, perfect for year-round entertaining. Located in an exclusive boutique building with only 60 residences. Amenities include concierge service, valet parking, and ample visitor parking. Just steps away, you'llfind Yorkville's finest shopping, renowned restaurants, and vibrant cultural landmarks. This is more than just a home it's a lifestyle. Don't miss your chance to live in this extraordinary suite in one of Toronto's most coveted neighborhoods. (id:50886)
Sotheby's International Realty Canada
12 - 25 Coneflower Crescent
Toronto, Ontario
Welcome to 25 Coneflower Crescent at Bloom Park Towns by Menkes! This spacious 3 bedroom townhome with 9ft ceilings comes freshly painted with brand new carpet throughout upper floors and bedrooms. Perfect for the young family or working from home, this prime location includes Metro, Coppas Fresh Market, FreshCo, RBC, BMO and public transit for your daily needs. Enjoy the great outdoors at Antibes Park or Ailsa Craig Parkette. If you have young kids at home, we've got you covered with Rockford Public School, Yorkview Public School and Pleasant Public School, Northview Heights Secondary School, UCMAS Abacus & Mental Math School and North West Year Round Alternative Centre. (id:50886)
One Percent Realty Ltd.
56 Smith's Creek Drive
New Hamburg, Ontario
Welcome to this stunning 3+2 bed, 4 bath two-storey home where style, comfort, and privacy come together effortlessly. Backing onto a peaceful wooded area with no rear neighbours, this home offers the ultimate retreat in one of New Hamburgs most sought-after neighbourhoods. Step outside to a beautiful composite deck, , the spacious primary bedroom features serene treetop views and a fully renovated ensuite with spa-like finishes . Modern Kitchen With quartz countertops throughout, builtin Appliances & huge walkin Pantry for extra space and thoughtful upgrades at every turn, this home is truly move-in ready. Legal Basement Apartment for additional Income. Enjoy the perks of small-town living with big-city convenience steps from the Wilmot Rec Centre, Mike Schout Wetlands Reserve, local shops, and great restaurants. All just 15 minutes to Kitchener-Waterloo and 45 minutes to the GTA. (id:50886)
RE/MAX Real Estate Centre

