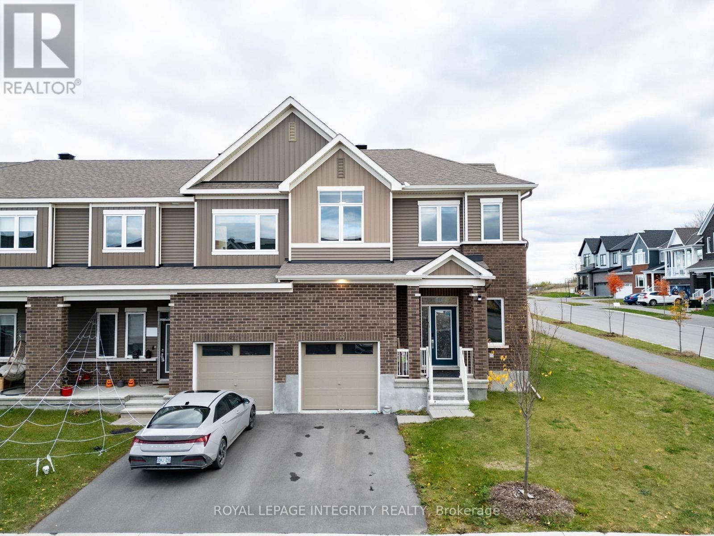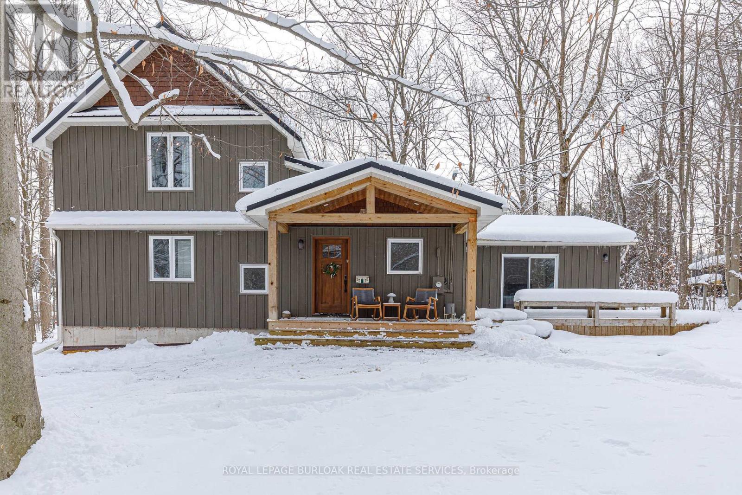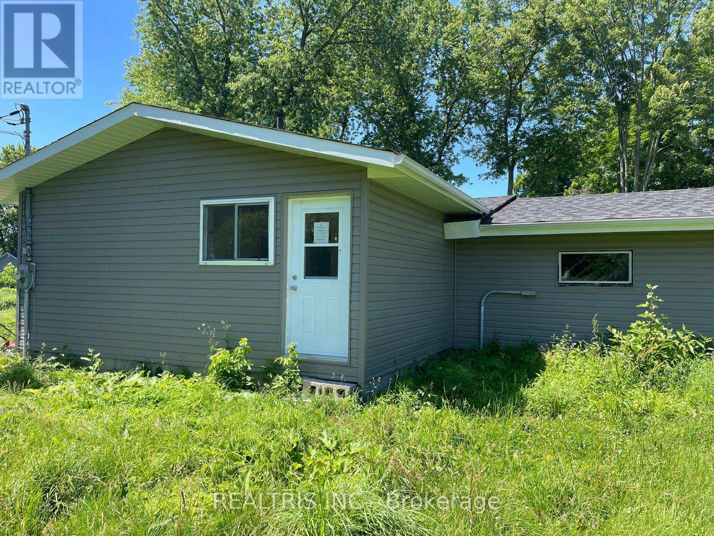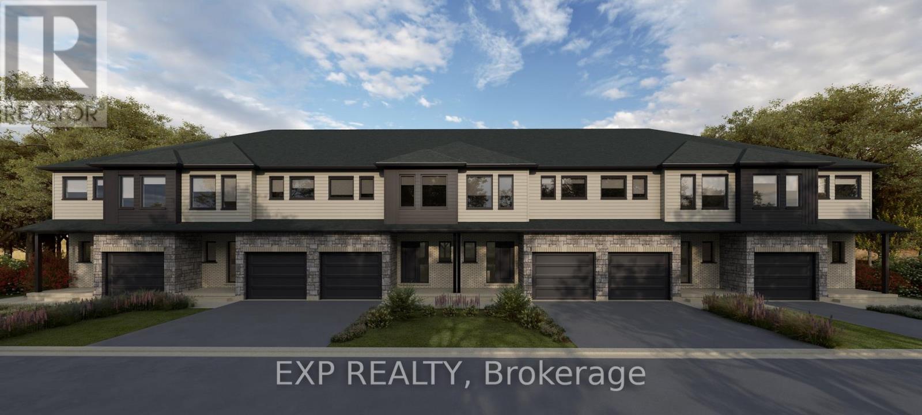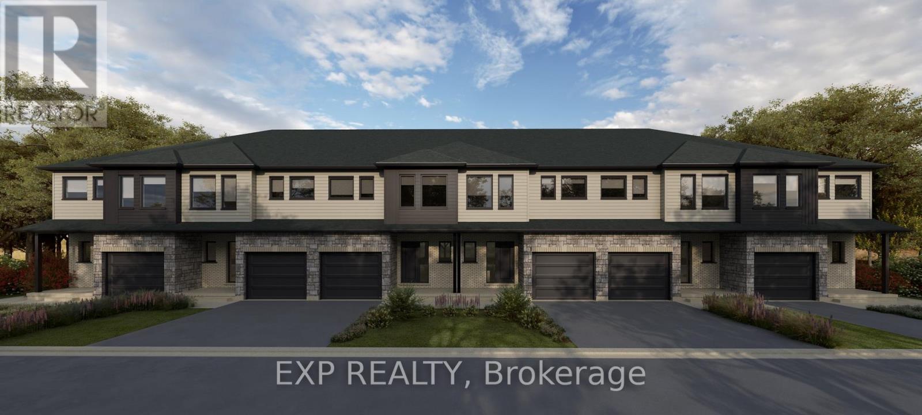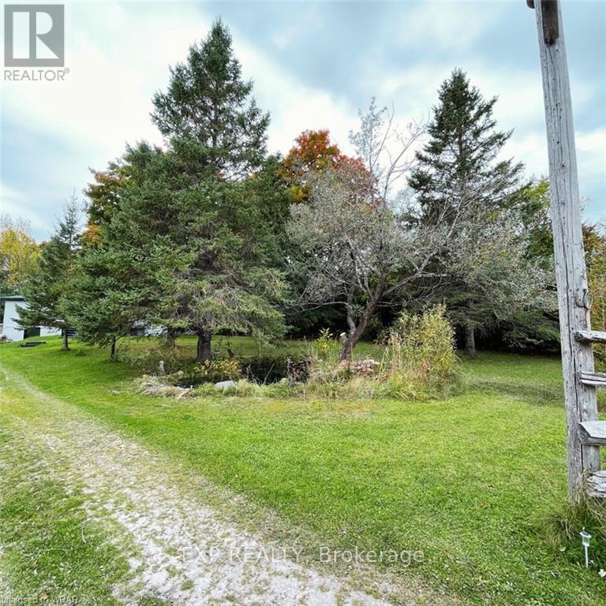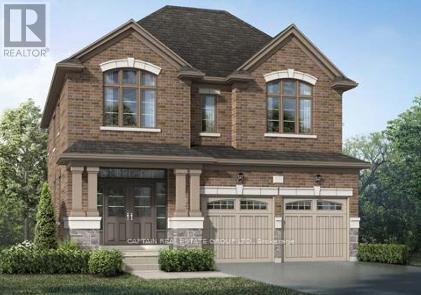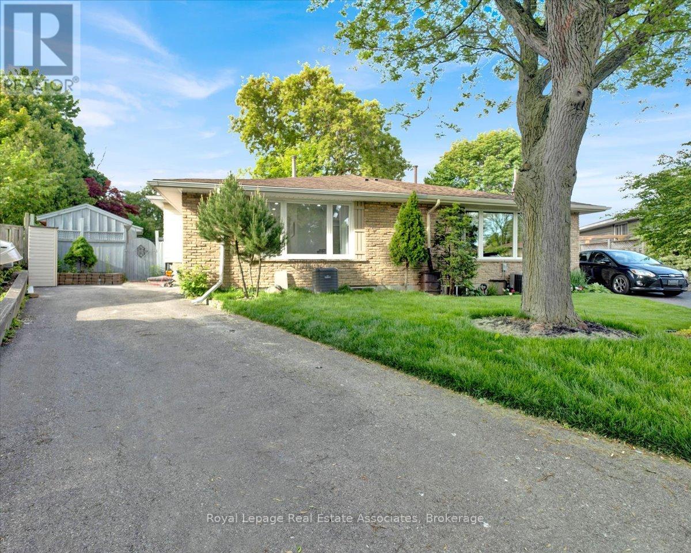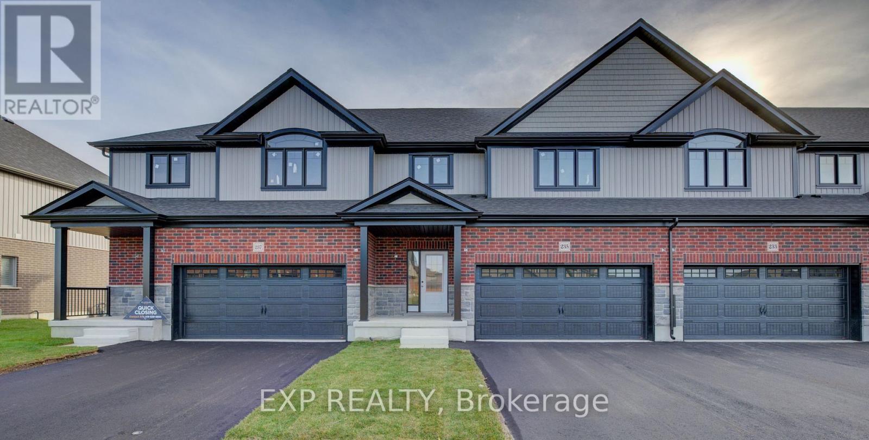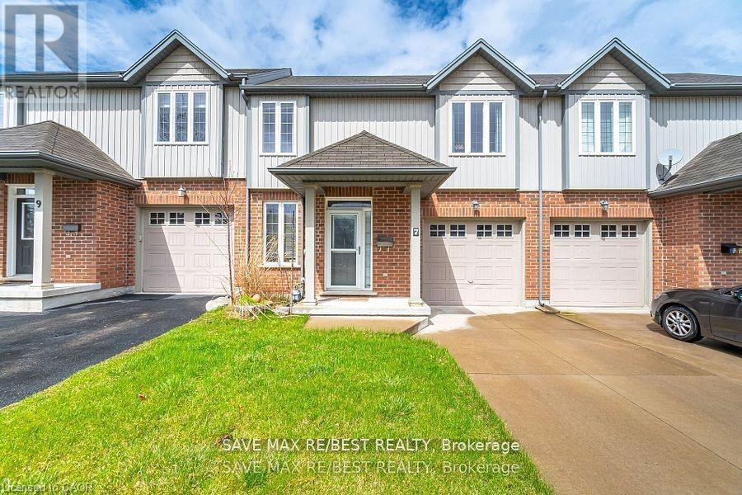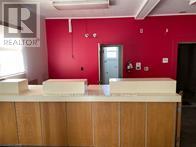Lph01 - 2 Augusta Avenue
Toronto, Ontario
Incredible 3-bedroom corner lower penthouse at Rush Condos with tandem parking for two cars, an oversized private locker, and wraparound downtown views. This 939 sq ft suite offers a smart split-bedroom layout with three real bedrooms, two full bathrooms, and an open-concept living/dining area that feels bright and airy. Unobstructed north, south, and east exposures plus floor-to-ceiling windows flood the space with natural light and showcase the city from every angle. Enjoy a private balcony and an additional Juliette balcony for morning coffee or evening drinks with the skyline. Inside, upgraded finishes include wide-plank vinyl flooring, quartz countertops, and sleek stainless steel appliances. In the heart of the Entertainment District, you're steps to Waterworks Food Hall, Ace Hotel, Queen West and King West restaurants, bars, cafés, shops, the YMCA, gyms, and local parks. From an investment perspective, the future Ontario Line station at Queen & Spadina is a short walk away, adding strong long-term upside to an already prime downtown address. (id:50886)
Property.ca Inc.
400 Epoch Street
Ottawa, Ontario
Nestled in the sought-after Half Moon Bay community of Barrhaven, this remarkable CORNER townhouse built in 2023 is ready to become your new home. It offers an abundance of natural light through its large windows and a bright, welcoming layout. As you step inside, you'll be greeted by the open-concept main floor featuring gleaming hardwood floors and expansive windows that flood the space with sunlight. The open-concept kitchen showcases granite countertops with ample cabinet and counter space. A wide staircase leads to a spacious second level featuring a primary bedroom with a walk-in closet and ensuite, along with two other generously sized bedrooms. The main bathroom features built-in shelves, and every washroom in the home includes large windows. The fully finished basement adds even more living space. Still covered under Tarion warranty. Conveniently located near all amenities, including the Minto Recreation Centre, top-rated schools, parks, shopping, Costco, Food Basics, Amazon, and offering easy access to Highway 416. Book your showing today. (id:50886)
Royal LePage Integrity Realty
234 Canrobert Street
Grey Highlands, Ontario
Spectacular year-round family retreat in the heart of Eugenia Village. Beautifully renovated in 2019, this 2,100+ sq ft modern home checks all the boxes with 5 bedrooms, 3 full bathrooms and a best-in-class open-concept layout built for entertaining. The showpiece kitchen includes an extra-large island and flows into a bright living area featuring a soaring 2-storey brick fireplace with a frameless Town & Country gas insert. White oak plank flooring throughout the main level adds a warm, contemporary feel. Designed for large groups, the home offers a private lower-level suite, a generous principal bedroom, and excellent indoor/outdoor usability. Step outside to relax in the 6-person hot tub, unwind around 2 firepits, or enjoy the wooded lot and charming bunkie with hydro. Just 7 minutes to Beaver Valley Ski Club, and a short walk to Lake Eugenia's crystal-clear waters for boating, paddleboarding, swimming and fishing. Minutes to the Bruce Trail, Eugenia Falls Conservation Area. Exceptional value for a turnkey getaway, full-time home, or income-producing investment in one of Ontario's most sought-after four-season destinations. (id:50886)
Royal LePage Burloak Real Estate Services
22499 Loyalist Parkway
Quinte West, Ontario
Investors, Builders, And Visionary Homeowners, This Property Offers Exceptional Potential To Create A Waterfront Asset Worth Over A Million! Welcome To Your Own Waterfront Retreat On The Beautiful Bay Of Quinte! This Rare Opportunity Offers 1.5 Acre Of South-Facing Sun-Filled Views And Direct Access To The Water For Boating, Fishing, Swimming, And Winter Ice Fishing. Build Your Dream Home, Imagine Hosting Summer Gatherings On A Spacious Deck, Launching Your Boat From A Private Dock, Or Enjoying Peaceful Mornings With Coffee By The Shore. Steps Away, The Millennium Trail Awaits For Scenic Walks, Runs, Or Bike Rides Through The Countryside. The Bay Of Quinte Is Known For Boating, Fishing, And Year-Round Recreation, Making This A Sought-After Destination For Both Residents And Visitors. Zoned Rural Residential (RR), This Property Allows For Accessory Uses Such As Bed And Breakfasts, Home Occupations, Or Recreational Structures, Ideal For Family Retreats, Hosting Friends, Or Creating An Investment Opportunity. Conveniently Located Just Minutes From Downtown Trenton, Shops, Restaurants, Schools, QHC Trenton Memorial Hospital, And Highway 401, Easy Commute To Toronto. A Short Drive Takes You To The Wineries, Beaches, And Boutiques Of Belleville and Prince Edward County, Making Every Weekend Feel Like A Vacation. This Is A Rare Chance To Create The Lifestyle Youve Always ImaginedA Private Waterfront Paradise To Call Home! (id:50886)
Realtris Inc.
1916 Dunkirk Avenue
Woodstock, Ontario
Move in spring/summer 2026! This stunning end unit 3-bedroom modern townhouse in the heart of Woodstock, Ontario, where contemporary design meets everyday comfort. From the moment you walk in, you'll be greeted by an inviting open-concept floor plan that is perfect for entertaining, relaxing, and enjoying life's everyday moments. Flooded with natural light, the main level features a spacious living area that seamlessly flows into the dining space and a large kitchen complete with high-quality finishes, sleek cabinetry, and premium plumbing fixtures. Whether you're hosting family gatherings or enjoying a quiet night in, this layout delivers style and functionality. Upstairs, you'll find three generous bedrooms, including a bright and airy primary retreat with ample closet space. The additional bedrooms are perfect for family, guests, or a home office-offering flexibility to suit your lifestyle. With modern exterior styling, a private outdoor space, and a location close to parks, schools, shopping, and major commuter routes, this home checks all the boxes for today's buyer. Don't miss your chance to own a beautifully crafted townhouse in one of Woodstock's most desirable and growing communities! First time homebuyer HST rebate - $83,187. Whirlpool appliance package included! (id:50886)
Peak Realty Ltd.
1920 Dunkirk Avenue
Woodstock, Ontario
Move in spring/summer 2026! This stunning interior 3-bedroom modern townhouse in the heart of Woodstock, Ontario, where contemporary design meets everyday comfort. From the moment you walk in, you'll be greeted by an inviting open-concept floor plan that is perfect for entertaining, relaxing, and enjoying life's everyday moments. Flooded with natural light, the main level features a spacious living area that seamlessly flows into the dining space and a large kitchen complete with high-quality finishes, sleek cabinetry, and premium plumbing fixtures. Whether you're hosting family gatherings or enjoying a quiet night in, this layout delivers style and functionality. Upstairs, you'll find three generous bedrooms, including a bright and airy primary retreat with ample closet space. The additional bedrooms are perfect for family, guests, or a home office-offering flexibility to suit your lifestyle. With modern exterior styling, a private outdoor space, and a location close to parks, schools, shopping, and major commuter routes, this home checks all the boxes for today's buyer. Don't miss your chance to own a beautifully crafted townhouse in one of Woodstock's most desirable and growing communities! First time homebuyer HST rebate of $80,587. Whirlpool appliance package included. (id:50886)
Peak Realty Ltd.
813016 East Back Line E
Grey Highlands, Ontario
Welcome to 813016 East Back Line in Grey Highlands, a charming detached bungalow situated on nearly five acres of private rural land.Thiswell-maintained home offers 1,248 square feet of living space with three spacious bedrooms and two bathrooms, featuring a bright mainfloorlayout, a cozy wood-burning fireplace, and a functional kitchen with included appliances. The full basement provides excellent storage andfuturefinishing potential, while the durable metal roof ensures long-lasting protection. Outside, the expansive lot with 150 feet of frontage and600 feetof depth is perfect for outdoor living, gardening, or recreational use, complete with a detached garage, triple-wide driveway, and parkingformore than ten vehicles including RVs or trucks. Conveniently located near lakes, schools, campgrounds, and local shops, this property offerstheperfect balance of peaceful country living with access to community amenities. Whether you are seeking a full-time residence or aweekendretreat, this property combines space, privacy, and rural charm in one of Ontario's most desirable communities. ** This is a linked property.** (id:50886)
Exp Realty
13 Aitchison Avenue
Southgate, Ontario
This Spacious 4-Bedroom, 4-Bathroom Home Features A Bright, Open Layout. Each Of The Four Bedrooms Offers Convenient Bathroom Access, With The Primary Bedroom Enjoying Its Own Luxurious Private Ensuite. Bedrooms Three And Four Share A Stylish Semi-Ensuite Bathroom, While The Second Bedroom Includes Its Own 3-Piece Ensuite. The Main Floor Offers A Large Living Room, Family Room, And Kitchen Area-Ideal For Family Living And Entertaining. There's Also A Convenient 2-Piece Bathroom On The Main-Floor. Situated In A Vibrant, Family-Friendly Community With Easy Access To Schools, Libraries, Shopping, And Scenic Walking Trails. (id:50886)
Captain Real Estate Group Ltd.
Basement - 9 Gafney Court
Hamilton, Ontario
This unit offers two generous bedrooms, an updated 4-piece bathroom, includes open concept kitchen, large family room, and the convenience of a private laundry area. Perfect for tenants seeking both space and functionality in a great location. List price includes all utilities! (id:50886)
Royal LePage Real Estate Associates
235 Applewood Street
Blandford-Blenheim, Ontario
Step into this stunning 3-bedroom, two-storey freehold townhome and prepare to fall in love! Bathed in natural light and boasting an unbeatable layout, this home feels more like a detached house than a townhouse - with all the perks and none of the headaches! Open concept main floor with large kitchen and living space perfect for entertaining. Upstairs you will find spacious bedrooms, including a jaw-dropping luxury primary suite with a spa-like ensuite you'll never want to leave (think soaking tub, separate shower, and all the high-end finishes!) Rare WALK-OUT BASEMENT - endless potential for a rec room, home gym, in-law suite, or the ultimate man-cave. Pressure-treated deck off the back - ideal for summer BBQs, morning coffees, or just soaking up the peaceful Plattsville vibes. Double-car garage - say goodbye to brushing snow off your car all winter! Room for two vehicles + all your toys. Low-maintenance lifestyle in a friendly, quiet community - just minutes to the 401, Kitchener-Waterloo, and all the amenities you need. This isn't just a townhouse - it's your next chapter! Modern finishes, tons of storage, and that perfect blend of country charm with city convenience. Homes like this don't last long in Plattsville! (id:50886)
Peak Realty Ltd.
7 Glory Hill Road
St. Catharines, Ontario
Beautiful 2-Storey Freehold Townhouse located besides the child friendly cul-de-sac and Steps to scenic Merritt Trail and Renowned Golf & Country Club! The bright living and dining area offers the perfect space to relax or entertain, while the large kitchen overlooks the living room ideal for gatherings and everyday living. The main floor also features a convenient 2-piece bath and laundry room. Upstairs, you'll find two generously sized bedrooms, and a Common 3-piece bathroom. A stylish loft overlooks the living and Breakfast areas below, adding a touch of openness and charm. The basement comes with separate entrance through the garage, awaiting your finishing touches with endless possibilities. Step out from the living room into a fully fenced, private backyard perfect for outdoor enjoyment. Centrally located with easy access to major highways, shopping malls, schools, and walking trails, this home offers both comfort and a truly connected lifestyle. Sep entrance to basement through garage. (id:50886)
Save Max Re/best Realty
3575 Lobsinger Line
Wellesley, Ontario
Prime commercial leasing opportunity in St. Clements! This well-maintained property is suitable for a variety of uses and offers excellent exposure along Lobsinger Line. Convenient access to major roads and nearby amenities. Utilities are the responsibility of the tenant. Ideal for small business operations, office space, or retail. Net rent and TMI details to be provided by landlord. (id:50886)
RE/MAX Real Estate Centre Inc.


