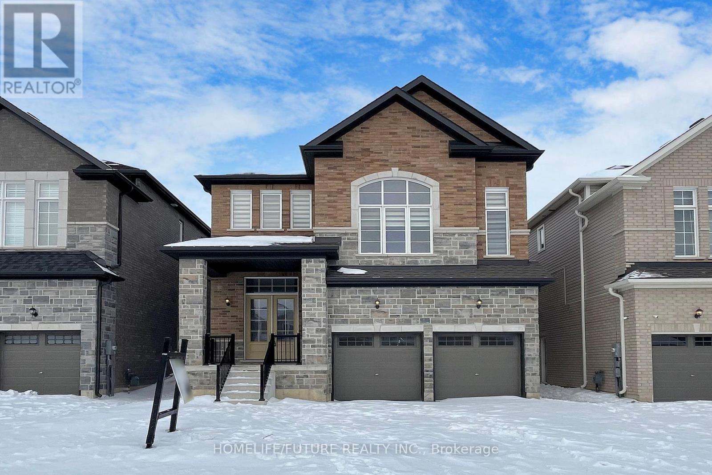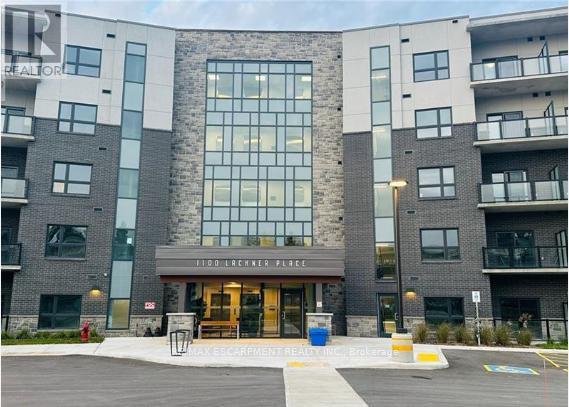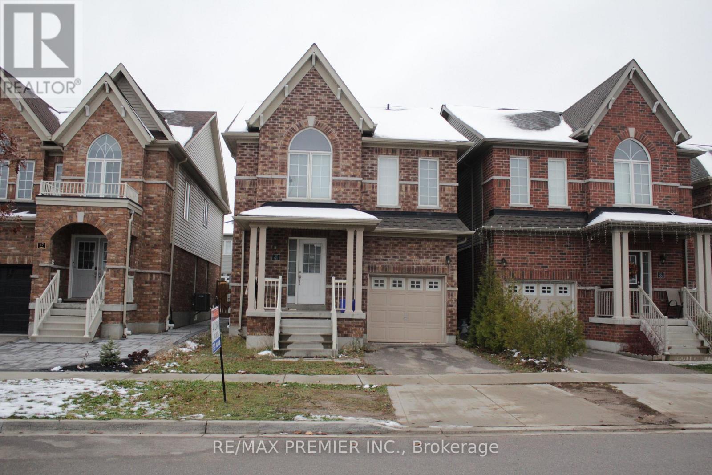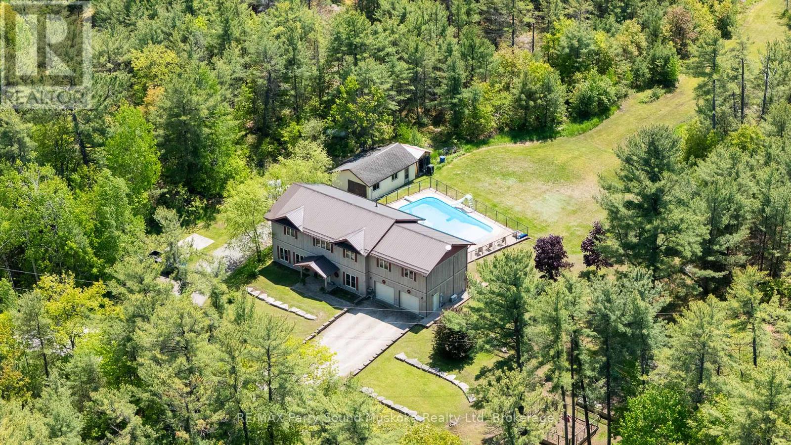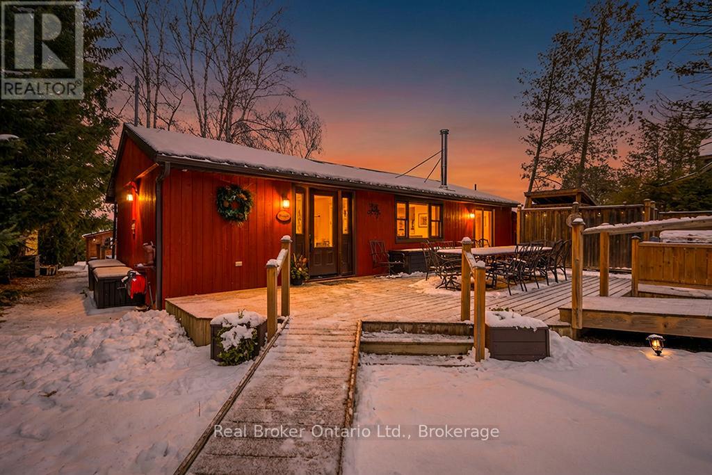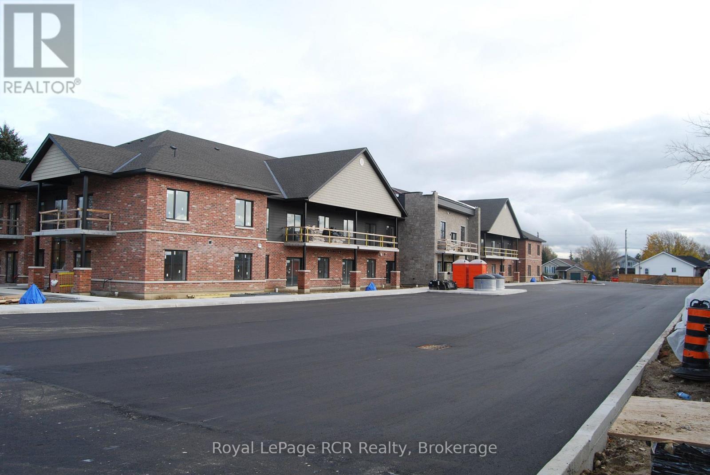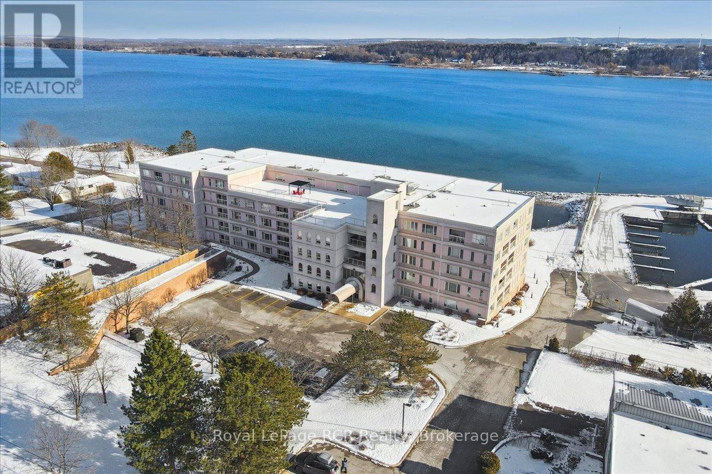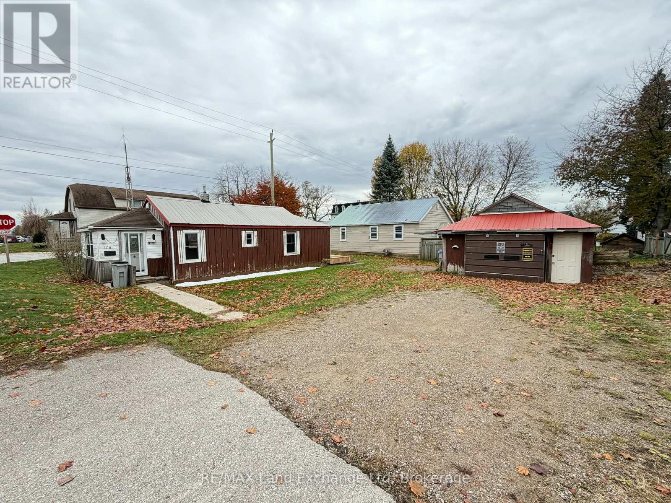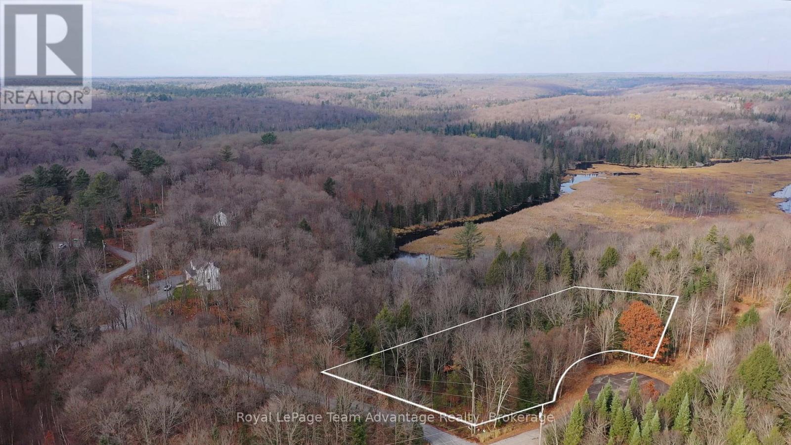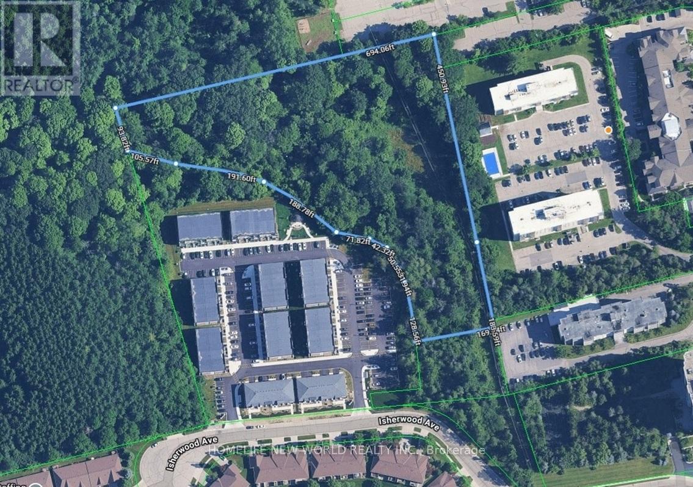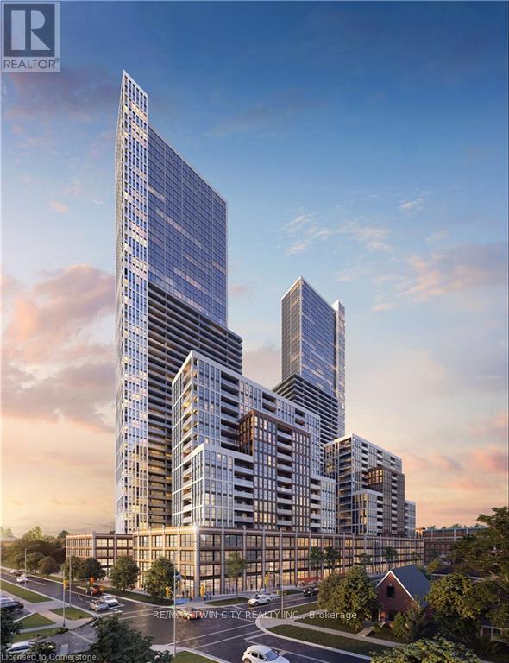103 York Drive
Peterborough, Ontario
Welcome To This Beautiful, Solid - Brick Detached Home Offering Generous Space, Timeless Materials And Modern Family - Friendly Design - Ideal For A Growing Family Or Those Looking For Comfort And Flexibility. Attached Double Car Garage, Plus Additional Driveway Parking For Guests Or Extra Vehicle. 4 Spacious Bedrooms Upstairs And 4 Full Bathrooms, Offering Convenience And Privacy - No More Waiting For A Morning Shower! Master Has 5PC En Suite With Double Sinks. Open Concept Main Floor With Living Room, Dining Area, And A Functional Kitchen. Potential For A Family Room, Separate Living/Dining Rooms, Or Even A Main Floor Bedroom - Versatile For A Various Needs. Welcoming Entry Foyer Leading Into A Living Room And Dining Room. Kitchen With Ample Countertops And Cabinet Space. Perfect For Everyday Life And Entertaining. Walk In Closet - Plus Additional Bedrooms Ideal For Kids, Guests, Or A Home Office. Double Garage Offers Secure Parking + Extra Storage (Bicycles, Tools, Seasonal Equipment). Those Looking For A Balanced Suburban Home Combing Comfort, Practicality, And Long Term Value. (id:50886)
Homelife/future Realty Inc.
211 - 1100 Lackner Place
Kitchener, Ontario
Upscale Urban Living in this beautifully finished unit featuring 9' ceilings and floor to ceiling windows that fill the space with natural light and offer Eastern Views. This bright and stylish unit features a spacious open concept layout, a sleek modern kitchen with stainless steel appliances, a cozy living area, and a private balcony- perfect for enjoying your morning coffee or unwinding after a long day. Enjoy in suite laundry, a dedicated parking space, and a private storage locker in a secure, newly constructed building with excellent amenities, including a multi-purpose party room. Ideally located for those who value both convenience and comfort, you're just minutes from Walmart, Costco, Superstore. and Canadian Tire, and within walking distance of Food Basics, Dollarama and Rexall. With easy access to Highways 7,8 and 401, as well as Grand River Transit (GRT), commuting is effortless. Plus, you're only a short drive from the GO Station. (id:50886)
RE/MAX Escarpment Realty Inc.
51 Mullholland Avenue
Cambridge, Ontario
Location, Location, " Minutes From Conestoga College "... Great Neighbourhood Of Cambridge At The Border Of Cambridge And Kitchener, 2 Minutes From Hwy 401...Don Valley Golf Course, Close To Pinnacle Hill Natural Area & Short Drive To School. Nice Dark Colour Hardwood Floor Throughout The House With Nice Laminate In Bedrooms. Pot Lights All Over The House. Close to Home Depot, Grocery stores, Tim Horton and many other stores. Your Search Is Over, Come And Lease Your Dream Home In A Great Area (id:50886)
RE/MAX Premier Inc.
217 South Shore Road
The Archipelago, Ontario
Great commercial opportunity! Live where you work, work where you play, forget that youre working. Commercial zoning and steps away from Georgian Bay. Located in Pointe Au Baril on a year round maintained road. Residential use with commercial zoning. A spacious 3150 square feet, 3 bedrooms, 3 bathrooms , office, fully finished lower level with walk out, 2 living rooms and a brightly lit sitting room with natural light. A perfect space for a family and entertaining guests with potential granny suite or potential lower apartment with some renovation for additional income. Built in living room cabinetry. A spacious primary bedroom you won't want to leave with its own sitting or entertainment/collector room, exercise room or what ever you want room! :). Walk in closet and en-suite bathroom. Every room has plenty of space to relax, so no one needs to argue over who gets which room. Fenced in, in-ground pool, stone patio, gardens, large back yard for kids and pets to play. Single garage/workshop. Attached and insulated, automatic double car garage. Outdoor shower, stone patio. Plenty of storage, mudroom, grand entry, main floor laundry room. In floor heating 2 a/c wall hung units. Drilled well. New stove, dish washer, washer and microwave.New metal roof. Pathway across the road to go for a swim in Georgian Bay. Or keep your boat just a short distance away from full service marinas and explore the 30,000 islands that Georgian Bay has to offer, the renowned Ojibway Club, great boating, fishing and swimming. Set off on an adventure with access directly onto crown land from the property. Enjoy all season activities such as ATV, snowmobiling, cross country skiing and hiking.Quick access of highway 400 N to get the kids off to school or go shopping for amenities and then get back to your peaceful workplace/home. Click on the media arrow below for video. If purchasing as commercial use, HST is applicable. (id:50886)
RE/MAX Parry Sound Muskoka Realty Ltd
217 South Shore Road
The Archipelago, Ontario
Beautiful cottage country family home, abutting crown land and steps away from Georgian Bay. Located in Pointe Au Baril on a year round maintained road. Residential use with commercial zoning. A spacious 3150 square feet, 3 bedrooms, 3 bathrooms , office, fully finished lower level with walk out, 2 living rooms and a brightly lit sitting room with natural light. A perfect space for a family and entertaining guests with potential granny suite or potential lower apartment with some renovation for additional income. Built in living room cabinetry. A spacious primary bedroom you won't want to leave with its own sitting or entertainment/collector room, exercise room or what ever you want room! :). Walk in closet and en-suite bathroom. Every room has plenty of space to relax, so no one needs to argue over who gets which room. Fenced in, in-ground pool, stone patio, gardens, large back yard for kids and pets to play. Single garage/workshop. Attached and insulated, automatic double car garage. Outdoor shower, stone patio. Plenty of storage, mudroom, grand entry, main floor laundry room. In floor heating 2 a/c wall hung units. Drilled well. New stove, dish washer, washer and microwave.New metal roof. Pathway across the road to go for a swim in Georgian Bay. Or keep your boat just a short distance away from full service marinas and explore the 30,000 islands that Georgian Bay has to offer, the renowned Ojibway Club, great boating, fishing and swimming. Set off on an adventure with access directly onto crown land from the property. Enjoy all season activities such as ATV, snowmobiling, cross country skiing and hiking.Quick access of highway 400 N to get the kids off to school or go shopping for amenities and then get back to your office with a view. A play ground of a home for all ages. Click on the media arrow for virtual tour, 3-D imaging and floor plans. (id:50886)
RE/MAX Parry Sound Muskoka Realty Ltd
111 Wilson Drive
Georgian Bluffs, Ontario
Discover the ultimate four-season waterfront retreat at 111 Wilson Drive, an immaculately maintained and fully renovated property set on the pristine shoreline of Colpoys Bay in Georgian Bluffs. Nestled on a private, flat, tree-lined 70' x 204' lot with breathtaking views of the Niagara Escarpment, this turn-key property offers a sandy walk-out beach, a handcrafted docking system accommodating a 26' boat, multiple watercraft racks, a beach firepit, and a fully equipped Beach House-creating an unmatched setting for swimming, paddling, boating, and family fun. The beautifully updated 1,000 sq ft main home showcases cedar and pine construction, high ceilings, refinished original wood floors, a stunning stone gas fireplace, a high-functioning wood-burning stove, and an open-concept kitchen with custom cabinetry, premium appliances, and a 9'4" island. Thoughtfully upgraded throughout, the home features new windows and doors, insulated steel roofing, municipal water with RO system, hot-water-on-demand, a 2018 septic system, updated electrical and plumbing, fully refinished bathroom, extensive insulation, tile drainage, and a Napoleon natural gas furnace for year-round comfort. Expansive outdoor decking, an 8'x8' deluxe outdoor shower, a designated outdoor cooking deck, an 8-person hot tub, and multiple outbuildings-including a Cabin, a two-level Fort, a Utility Cabin, and the Beach House-enhance the lifestyle experience. Located just minutes from Wiarton, close to golf, trails, beaches, and marinas, this rare offering combines peaceful seclusion with exceptional recreation. A truly turn-key waterfront paradise where memories are made and cherished for generations. (id:50886)
Real Broker Ontario Ltd.
773 Princess Street
Wellington North, Ontario
Welcome to Forest Trail Lofts, Mount Forest's newest rental community offering modern living in a quiet, family-friendly neighbourhood. These beautifully designed 1 and 2 bedroom suites feature spacious open concept layouts, private balconies and high end stainless steel appliances including in suite laundry. Each suite is equipped with its own heat pump, water heater and thermostat, giving residences complete control over heating and cooling year round. Enjoy being close to everything Mount Forest offers - parks, schools, grocery stores, restaurants, and beautiful surrounding nature trails. (id:50886)
Royal LePage Rcr Realty
206 - 2555 3rd Avenue W
Owen Sound, Ontario
This beautifully maintained, two-bedroom, two-bathroom condo at the sought-after Harbourfront Condominiums is a true dream, boasting proud ownership! In 2018 significant updates included all new carpet-free flooring, a sparkling new kitchen, updated bathrooms, and stylish light fixtures. The main living space features a bright open concept living room, dining, and kitchen area, perfect for entertaining. The layout also includes a large primary bedroom with a walk-in closet and 3-piece ensuite, plus a spacious second bedroom and a separate 3-piece bathroom. Homeowners will love the convenience of in-suite laundry and their own private balcony, while enjoying spectacular common elements that promote a fun, secure lifestyle, including a rooftop terrace, a relaxing sauna, and a fantastic common room for parties, movie nights, and games (complete with its own kitchen and bathrooms for guests). Located right on Georgian Bay, the building features secure entry and newly renovated common spaces, and the purchase price includes a premium parking spot in the heated underground parking garage and an exclusive locker space. Don't miss the chance to start living your effortless Harbourfront lifestyle! (id:50886)
Royal LePage Rcr Realty
178 James Street
Central Huron, Ontario
*Charming Corner Lot Home with Detached Shop*Discover the potential of this inviting home, perfectly situated on a desirable corner lot. Enjoy the convenience of main floor living with an open concept layout that maximizes space and natural light. The cozy gas heating ensures comfort during the cooler months. Step outside to find a spacious detached shop, ideal for hobbies or extra storage. Located just a stone's throw from downtown, you'll have easy access to shops, restaurants, and community amenities. With a durable steel roof, this home is ready for your personal touch. Don't miss this opportunity to make it your own! (id:50886)
RE/MAX Land Exchange Ltd
181 Clarkes Lane
Huntsville, Ontario
Welcome to your dream escape on this beautiful 1.58-acre lot nestled at the edge of charming Utterson Village. Tucked away on a quiet, year-round municipally maintained cul-de-sac, this property offers the ultimate blend of privacy and convenience. Framed by mature trees and lush natural surroundings, the land features a peaceful stream meandering through the property adding a touch of magic to the landscape. Enjoy picturesque views of a tranquil pond, an idyllic backdrop for your future home or cottage getaway. Just a short 5-minute walk brings you to Utterson Public Park where you'll find tennis and basketball courts, a baseball diamond, a playground and a scenic picnic area. Whether you're an outdoor enthusiast or simply seeking serenity, this location offers something for everyone. Ideally situated between Huntsville and Bracebridge, both just 15-20 minutes away. Utterson is celebrated for its stunning scenery, friendly community and abundant recreational opportunities. Several nearby lakes offer public beaches and boat access making every season an adventure. With hydro and fibre optics available at the lot line, you'll enjoy the convenience of modern utilities while surrounded by nature. Plus, with quick access to Highway 11 (just 2 km away) and only a 2-hour drive from the GTA getting here is easy. Don't miss your chance to own a slice of Muskoka paradise. Click the video link and start imagining the possibilities! (id:50886)
Royal LePage Team Advantage Realty
25 Isherwood Avenue
Cambridge, Ontario
Welcome to the Magnificent Possibilities of 25 Isherwood Ave a rare and exclusive opportunity to own your own private oasis in the heart of the city. This approximately 5.37-acre parcel of treed land offers exceptional potential in one of Cambridges most desirable and rapidly growing areas. With access via easement from Isherwood Ave, this one-of-a-kind property is ideally located near Highway 24, shopping centers, restaurants, parks, and public transit. Whether you are a builder, investor, or visionary, the possibilities are endless. Don't miss your chance to secure a piece of Cambridges expanding landscape. (id:50886)
Homelife New World Realty Inc.
150 Strange Street
Kitchener, Ontario
Prime Residential Development Site is now available in the Waterloo Region. Located in a Major Transit Station Area (MTSA) and part of the City's Growing Together Plan, this nearly 4-acre site is ready for high-density intensification. Just minutes from Grand River Hospital, UpTown Waterloo, Belmont Village, GOOGLE Hub, LRT and GO Station. SG4 Zoning allows for many possibilities for the savvy developer, builder or investor. This site sits at the corner of PARK & DOMINION STREET and is ideal for high-density mixed-use. (id:50886)
RE/MAX Twin City Realty Inc.

