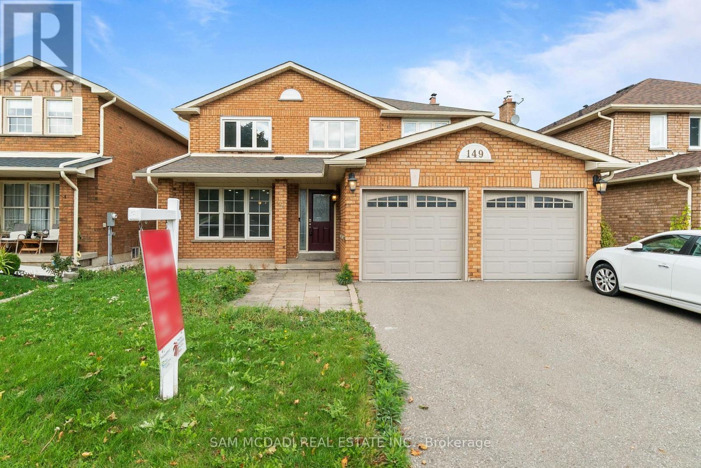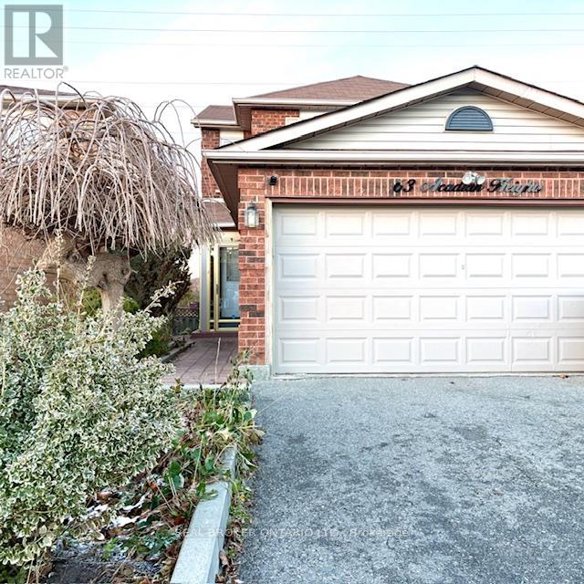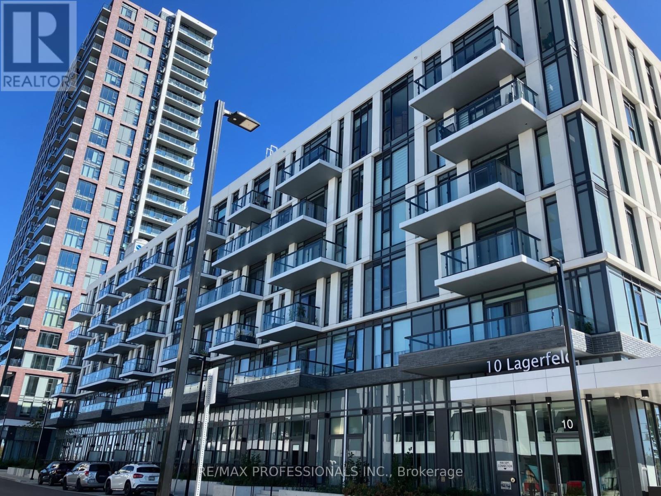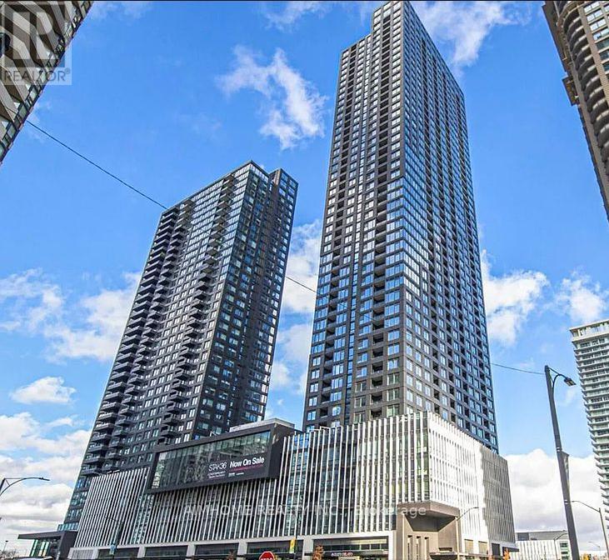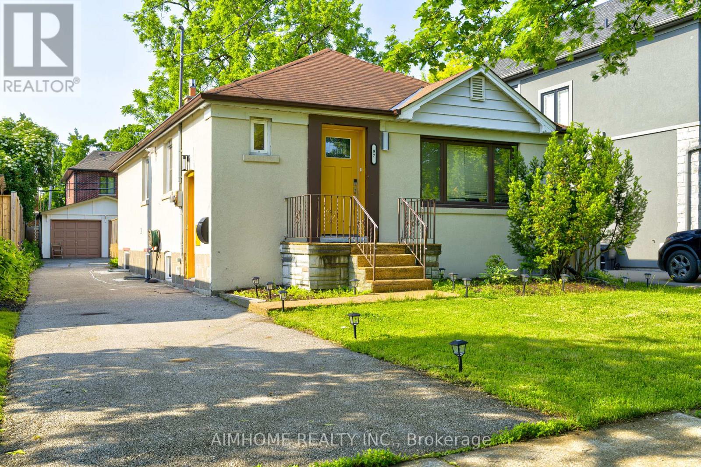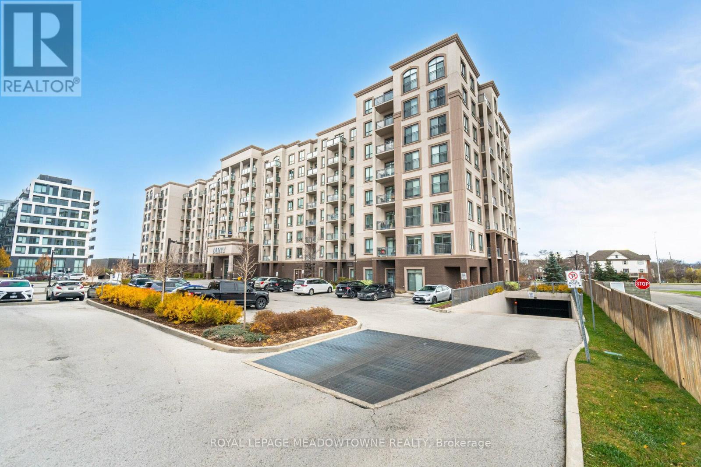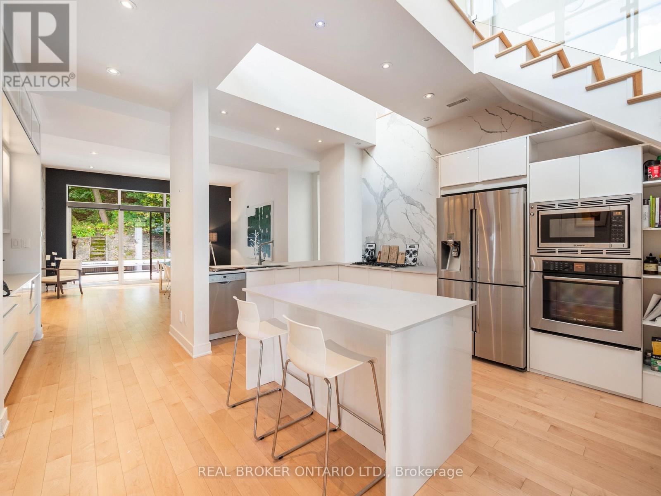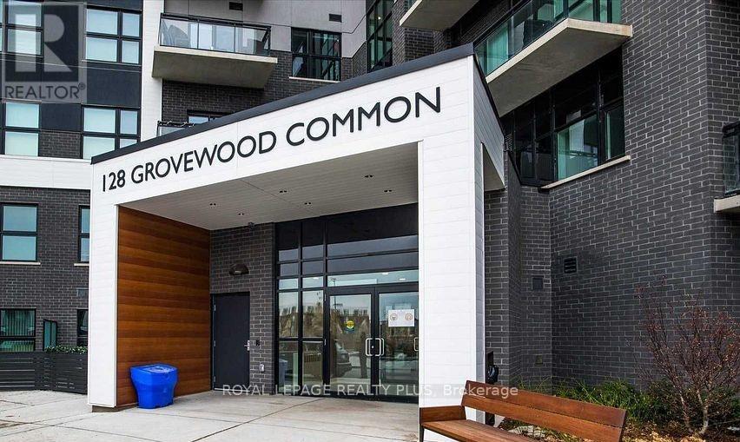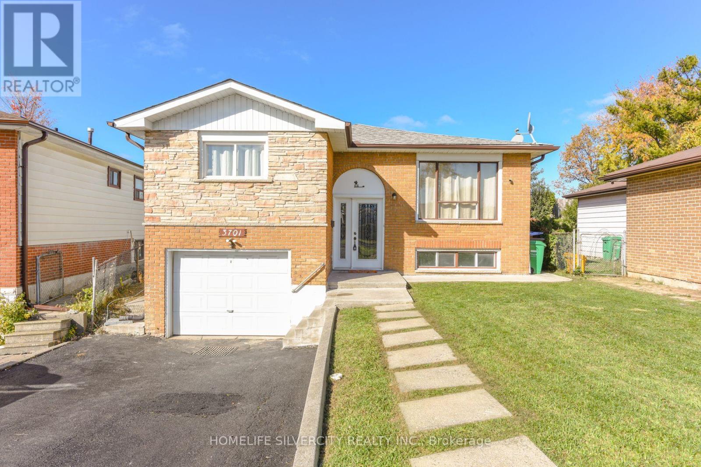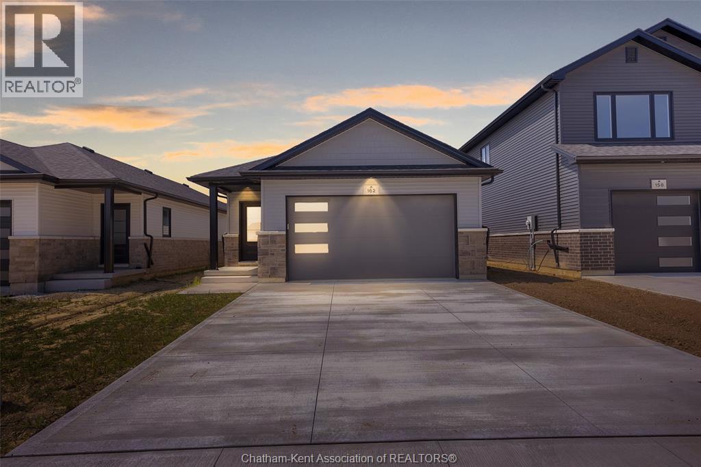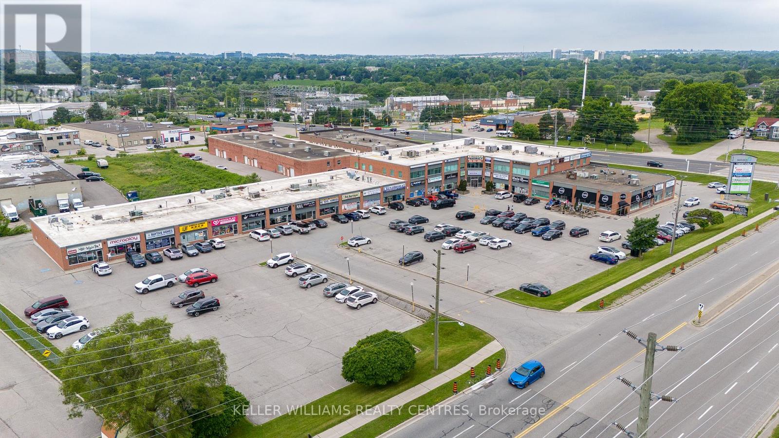149 Sunforest Drive
Brampton, Ontario
Welcome to this beautifully maintained detached home, featuring 4+3 spacious bedrooms and 3+2 bathrooms, perfect for families of all sizes. The thoughtfully designed layout offers a bright, open-concept living and dining area, a large kitchen with ample storage, and comfortable spaces ideal for both entertaining and everyday living.A separate entrance provides added flexibility - perfect for an in-law suite, home office, or potential rental income. Outside, enjoy a private backyard with a two-tier deck and ample parking.Nestled in a desirable neighborhood, this home is conveniently close to schools, parks, shopping, and transit, offering the perfect blend of comfort and convenience. (id:50886)
Sam Mcdadi Real Estate Inc.
63 Acadian Heights
Brampton, Ontario
Peaceful and well-kept upper level for lease with no direct neighbours and a walking trail right behind the property. Features 3 bedrooms upstairs, a spacious kitchen, and two versatile main-floor rooms that can be used as an office, dining room, or additional living space. The backyard includes a beautiful 3 level deck overlooking a Zen-inspired pond with a fountain, creating a relaxing outdoor retreat. Located close to parks, trails, schools, shopping, transit, and Sheridan College, this home offers flexibility, privacy, and convenience in a sought-after area. (id:50886)
Real Broker Ontario Ltd.
404 - 10 Lagerfeld Drive
Brampton, Ontario
Stunning and spacious 2-bedroom, 2-bathroom corner unit in the highly desirable Daniels MPV Community in Mount Pleasant Village. This bright and spacious suite features an upgraded interior, a functional split-bedroom floorplan, and a large balcony with open beautiful views. Prime location directly across from the Mount Pleasant GO Station and close to highways, shopping, schools, parks, and all major amenities. Just move in and enjoy modern, convenient living in a growing community. (id:50886)
RE/MAX Professionals Inc.
2809 - 395 Square One Drive
Mississauga, Ontario
Vacant UNIT Welcome To brand new condos by Daniels. Bright And Spacious 1-Bedroom Suite, Open View Of City. Open-Concept Living/Dining Area And Kitchen. The Large Windows Allow Plenty Of Natural Light Through Out The Day. A Modern Kitchen Equipped With High Quality Appliances Fridge, Stove And Dishwasher. Conveniently Located Next To Square One, Public Transit, And Major Highways. 520 Sqft Interior With West Clear View (id:50886)
Aimhome Realty Inc.
97 Edgecroft Road
Toronto, Ontario
Rent this entire 4-bed, 3-bath home! Situated in the highly sought-after Stonegate Neighbourhood. The kitchen features granite countertops, Copper backsplash and stainless steel appliances. Cozy family room for relaxing plus space exercise area on the lower level.. 4 Piece main floor bath . Big Back Yard for those who love to spend time outdoors. The yard is private and fully fenced with Deck And Detached Garages. This family-friendly neighbourhood with top-rated schools including Norseman Junior-Middle, Holy Angels Catholic, Etobicoke School of the Arts, and Etobicoke Collegiate. Close to Islington Subway Station, QEW, & Gardiner Expressway for easy access to downtown Toronto. Basement Has Kitchen And 3-Piece Bathroom. There Are 2 sets Washer Dryer. Basement gets so Much Light In Recreation Room. Short term Furnished Lease is possible. (id:50886)
Aimhome Realty Inc.
406 - 2490 Old Bronte Road E
Oakville, Ontario
Discover modern living at the Mint Condos in Palermo Village, Oakville. This stunning 2-bedroom, 2-bathroom condo offers an elegant open-concept design with high ceilings, large windows, and a private balcony to enjoy serene views. The contemporary kitchen features stainless steel appliances, beautiful countertops, and a breakfast bar. Both bedrooms are spacious, with the primary suite offering a large walk-in closet and ensuite bathroom. The Mint Condos provide exceptional amenities, including a fitness room, a party room for entertaining, visitor parking, and a secure bike locker. Conveniently located near parks, shops, dining, and easy access to major highways, this property combines urban sophistication with suburban tranquility. Plus, the unit includes a 1-car garage for added convenience. Fully furnished. (id:50886)
Royal LePage Meadowtowne Realty
88 South Kingsway Way
Toronto, Ontario
Step into a sanctuary of modern luxury and impeccable design! This exquisite 4000+ sq ft contemporary masterpiece, crafted by David Peterson Architect Inc., offers a unique blend of functionality and elegance. Featuring 3+1 bedrooms, 4 baths, and a lush garden atrium, this home is a serene retreat in a private woodland setting with breathtaking seasonal views. Located just minutes from downtown, the airport, and Bloor West Village, this rare offering boasts top-of-the-line finishes, including natural maple and Statuario accents throughout. Enjoy the convenience of Samsung and Bosch appliances, a custom sauna, a swim spa, an EV charger, and a separate suite perfect for in-laws or nannies. This freshly painted home truly offers a luxurious retreat for all members of the family! (id:50886)
Real Broker Ontario Ltd.
60 Lexington Avenue
Toronto, Ontario
Welcome to this well-maintained 2-storey detached home in the desirable West Humber-Clairville community. This property features 4 spacious bedrooms and 3 bathrooms, offering ample space for the growing family. Bright and functional layout with tons of natural light and no carpet throughout. The modern kitchen is equipped with granite countertops, stainless steel appliances, and plenty of storage. The finished basement includes a separate side entrance and a 1-bedroom suite, ideal for in-laws, guests, or potential rental income. Enjoy a large backyard perfect for outdoor entertaining and family activities. Conveniently located close to schools, parks, shopping centres, public transit, and major highways - all amenities just minutes away. (id:50886)
Royal LePage Flower City Realty
625 - 128 Grovewood Common
Oakville, Ontario
Immaculate Bower Condos - 10' Ceilings. 1 Bedroom + Den. In A Great Condition. Laminate Floors Throughout. Modern & Sleek Kitchen With Upgraded Cabinetry, Quartz Counter. Breakfast Bar & Stainless Steel Appliances. Spacious Bedroom With Double Closet. Den For An Office Space. 4Pcs Bath. Ensuite Laundry. Approx. 600 Sqft + Balcony. Close To Shopping Centers, Transit, Walmart, Walking Trails, Hwy, etc. (id:50886)
Royal LePage Realty Plus
3701 Keenan Crescent
Mississauga, Ontario
Welcome to 3701 , Keenan cres. This house has four good size bedrooms & two and half washroom ideal for first time home buyer & investors with good rental income potential. Freshly painted in neutral colours.New floors 2024, New quartz counter top & quartz back splash 2025, new fridge 2024, New laundry 2025, New powder room2024, main washroom & basement washroom has new vinyl floors.New faucets & new quartz counter top & sink, Basement kitchen was done 2024, Hot water tank replaced 2024,lot of pot lights.its close to all amenities , school & mart, property was previously rented at a reasonable price .Freshly painted asphalt driveway. Home inspection report available . (id:50886)
Homelife Silvercity Realty Inc.
162 Ironwood Trail
Chatham, Ontario
This beautiful new home, ""The Linden,"" built by Maple City Homes Ltd. has everything included! All 5 brand-new appliances, fully fenced in yard with a gate, concrete driveway, and sod in the front and rear yards. Now featuring a fully finished basement that doubles your living area. This expansion is perfect for creating extra bedrooms, a home gym, media room, a dedicated play space and so much more! The main floor provides almost 1,300 square feet of living space. Its open-concept design is perfect for entertaining, with a kitchen featuring quartz countertops that flow into the dining and living areas. Step outside from the living room onto a covered deck for easy outdoor relaxation. The primary bedroom is a true retreat, complete with a walk-in closet and an ensuite. You’ll also appreciate the convenience of main floor laundry, which makes laundry day a breeze. With an Energy Star Rating and durable finishes, ""The Linden"" is built to last. This incredible home is ready and waiting for you. Schedule a showing today to see how its expanded layout and included features can be the perfect fit for your lifestyle. Basement to be complete and ready by November. Price inclusive of HST, net of rebates assigned to the builder. All Deposits payable to Maple City Homes Ltd. (id:50886)
Royal LePage Peifer Realty Brokerage
17 - 16700 Bayview Avenue
Newmarket, Ontario
Ground-level retail space available in Baylock Centre at the bustling intersection of Bayview & Mulock in Newmarket. This prime location features a diverse mix of medical offices, popular restaurants, retail stores and more, attracting a steady flow of visitors. The building is situated close to both established and rapidly growing neighbourhoods, ensuring a constant influx of potential customers and a vibrant community atmosphere. Enjoy the convenience of ample free surface parking for you and your clients. Don't miss this opportunity to establish your business in a thriving and well-connected location. (id:50886)
Royal LePage Your Community Realty
Keller Williams Realty Centres

