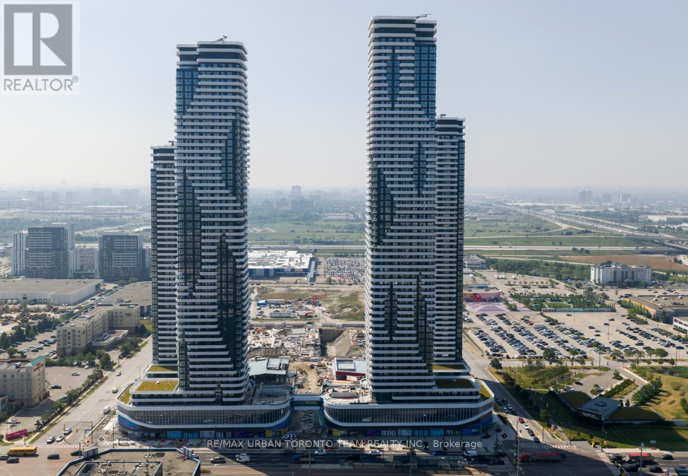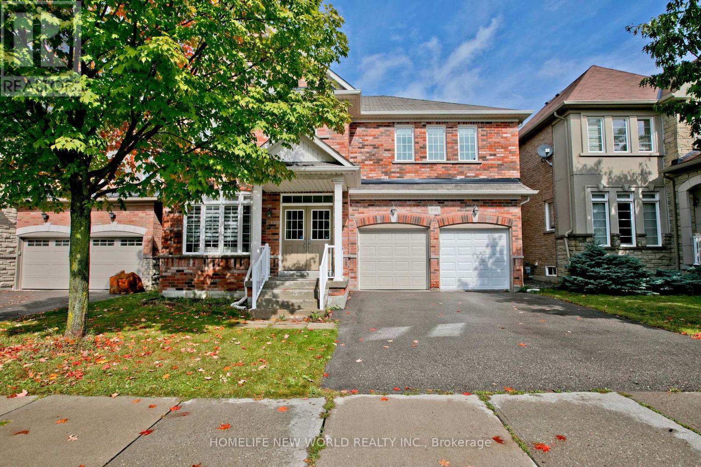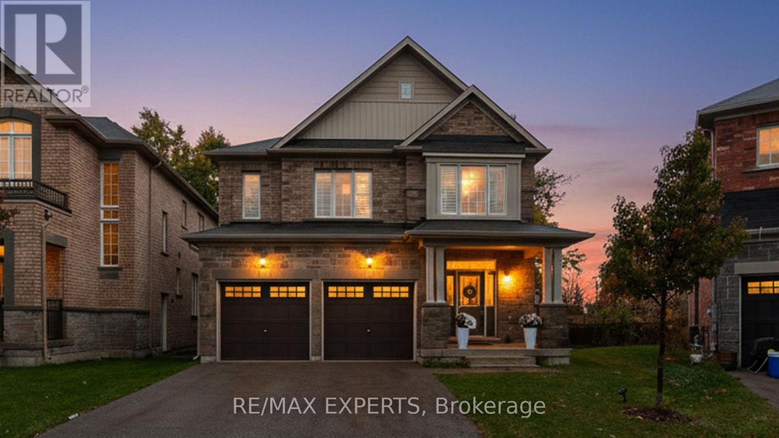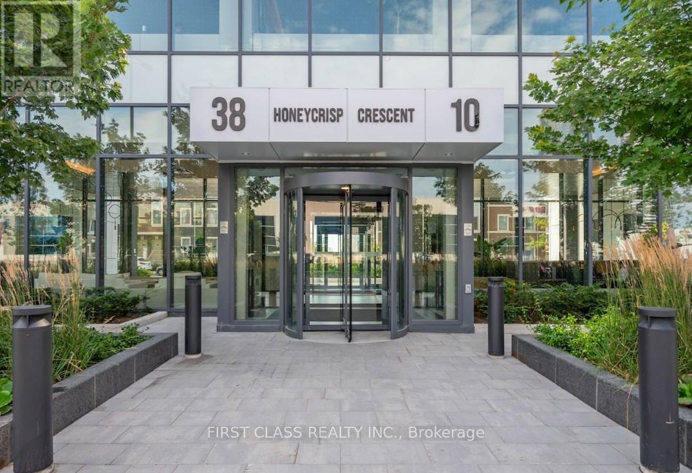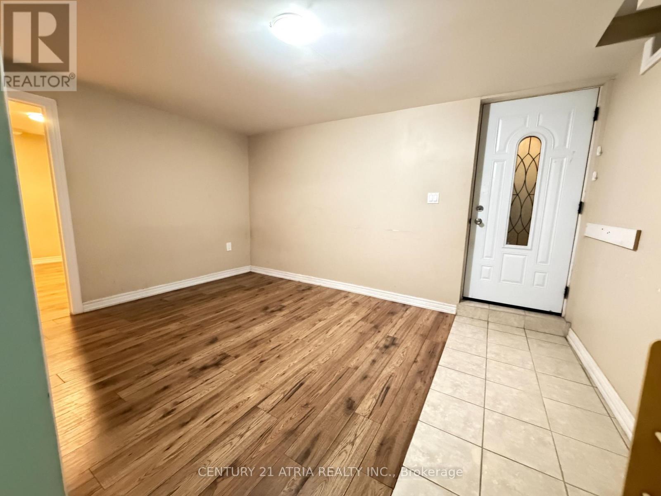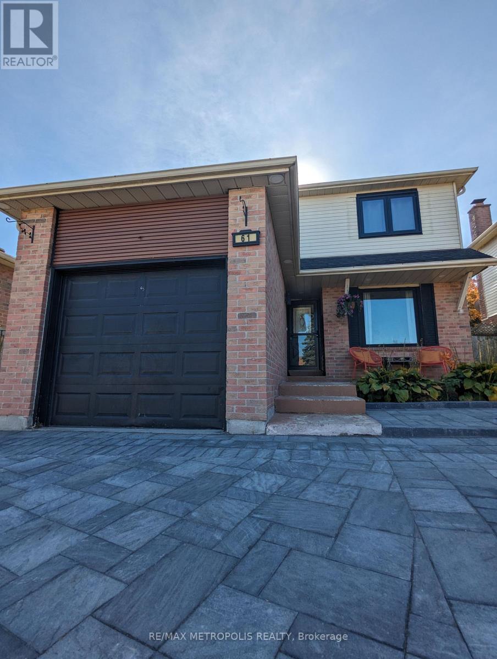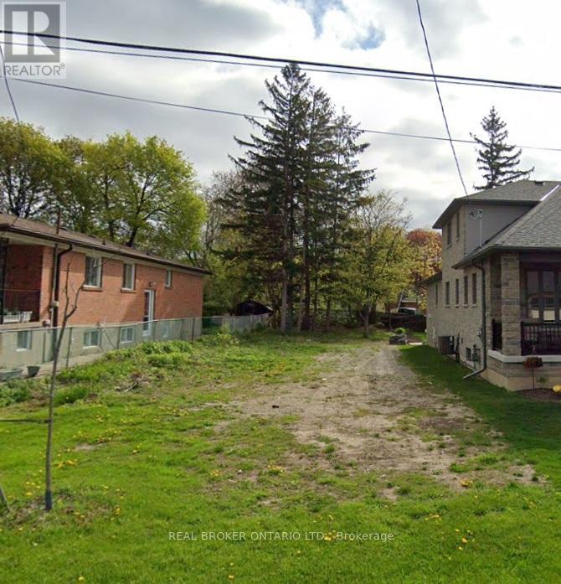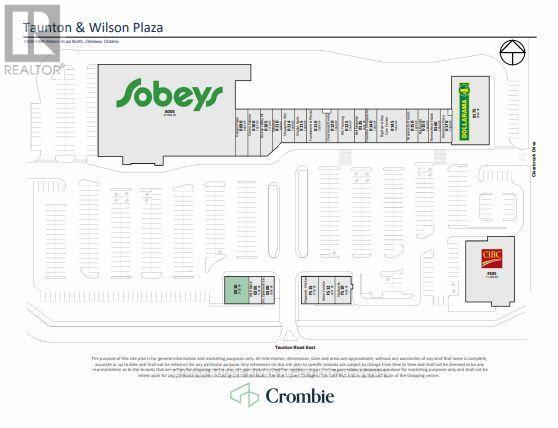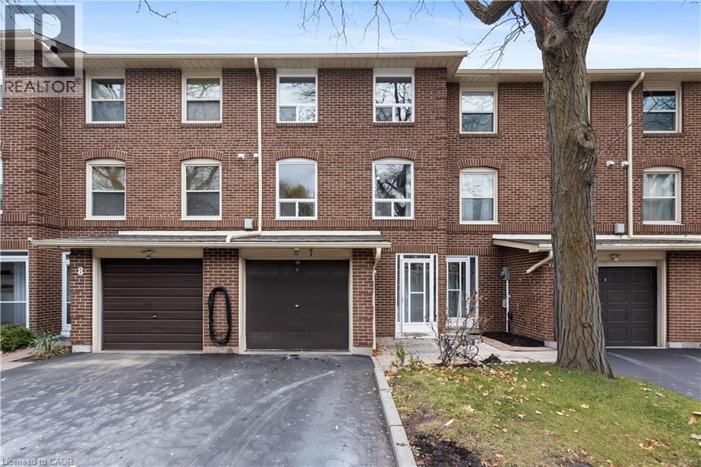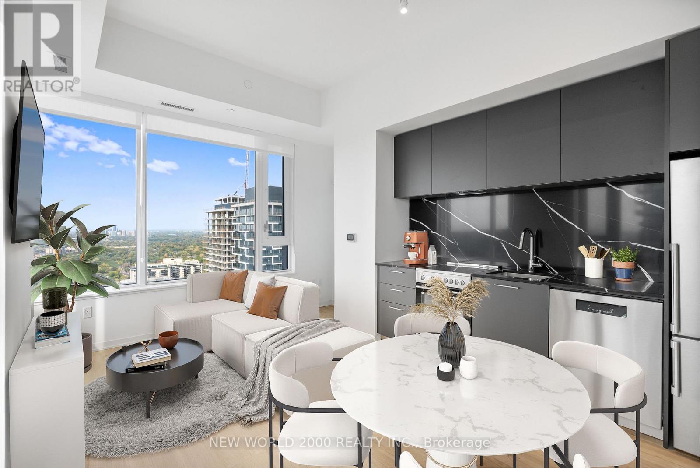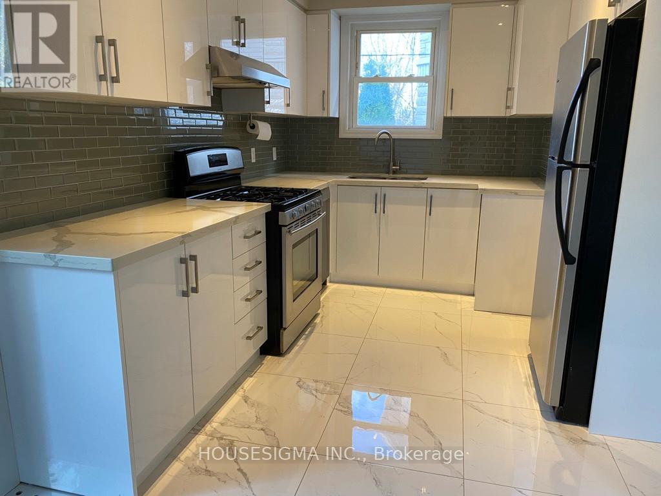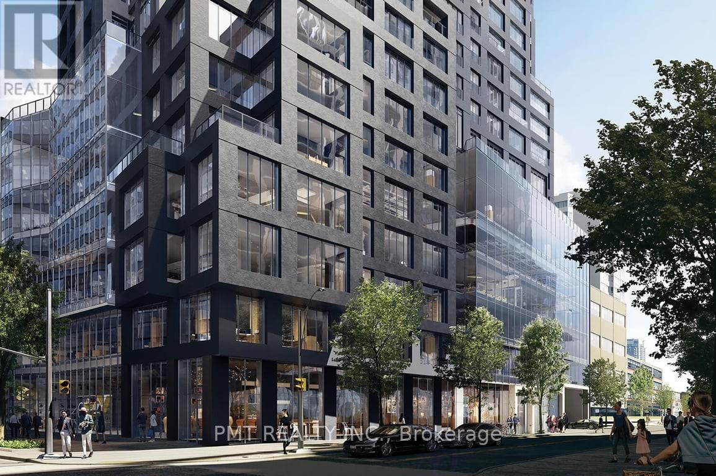3206 - 8 Interchange Way
Vaughan, Ontario
Festival Tower C - Brand New Building (going through final construction stages) 628 sq feet - 1 Bedroom plus Den ( Den has a door and a window and may be used as a 2nd Bedroom) & 2 bathroom, Corner Unit with Full Wrap Around Balcony - Open concept kitchen living room, - ensuite laundry, stainless steel kitchen appliances included. Engineered hardwood floors, stone counter tops. 1 Locker Included (id:50886)
RE/MAX Urban Toronto Team Realty Inc.
1015 Ralston Crescent
Newmarket, Ontario
Stunning 4 bed, 4 bath custom home nestled In Stonehaven's Prestigious Copper Hills Community. Perfect for entertaining & the Growing Family. Open-concept Kitchen With Large Island and Granite Counters. 9 Ft Ceiling for first floor. Primary Bedroom includes a walk-in closet. Other 3 bedrooms are all generously sized. Large undecorated basement space for you to unleash your design imagination in the future. Heat pump 2023. Top-ranked schools. minutes to shops & amenities. (id:50886)
Homelife New World Realty Inc.
Smart Sold Realty
66 Robb Thompson Road
East Gwillimbury, Ontario
Beautifully upgraded 2800+ sqft, 4-bedroom, 4-bath detached home in East Gwillimbury's sought-after Mt Albert community. Built in 2021, this modern 2-storey home features an open-concept layout with hardwood floors, a gas fireplace, and an upgraded chef-inspired kitchen with quartz countertops, a custom waterfall breakfast island, upgraded cabinetry, and upgraded stainless steel appliances. Spacious yet cozy living room with fireplace and walkout to wooden deck . Premium pie-shaped lot measuring 76ft wide at the back. Main floor Laundry with direct access to double car garage. The upper level offers a spacious primary suite with 5-piece ensuite and large walk/in closet , a second bedroom with private ensuite & walk/in closet , plus two additional large bedrooms connected by a Jack-and-Jill bath and an open loft area perfect for work or study. Create your personalized space in the partially finished basement (approx 1300 sqft). Water filtration and softener installed in basement. Located on a quiet, family-friendly street close to schools, parks, and shops, with convenient access to Hwy 404, GO Transit, and major amenities. A stylish, move-in ready home in one of East Gwillimbury's most welcoming family friendly neighbourhoods. (id:50886)
RE/MAX Experts
603 - 10 Honeycrisp Crescent
Vaughan, Ontario
Mobilio - 1-Bedroom Unit. This modern 1-bedroom suite offers an open-concept kitchen and living area, spanning 412 sq. ft. It features high-end finishes, including stainless steel appliances, engineered hardwood floors, and sleek stone countertops. Enjoy the convenience of ensuite laundry.Amenities:State-of-the-art theatre, Party room with a bar area, Fully equipped fitness centre, Relaxing lounge and meeting rooms, Guest suites for visitors, A terrace with BBQ area Plus many more! Located just south of the Vaughan Metropolitan Centre Subway Station, this building offers direct access to Viva, YRT, and GO Transit services. With the subway, you're just a 7-minute ride to York University, Seneca College, and the York University campus.Conveniently close to fitness centres, retail shops, and entertainment, including Cineplex, Costco, IKEA, Dave & Buster's, restaurants, and nightclubs. This is urban living at its finest with all the amenities you need within reach. (id:50886)
First Class Realty Inc.
Bsmt - 13 Atkinson Court
Ajax, Ontario
Welcome to this comfortable 3 bedroom basement apartment, perfect for singles or couples seeking privacy and convenience. This well-maintained unit features a private side entrance, ensuring complete independence from the main home. Enjoy a large open-concept living area, a modern kitchen, and a spacious bedroom with ample closet space. The unit also includes its own washing machine, so you'll never have to share or wait for machine. Located in a quiet, family-friendly neighborhood close to transit, shopping, parks, schools, lifetime althertics and all essential amenities-this is the perfect place to call home. (id:50886)
Century 21 Atria Realty Inc.
Main - 61 Mandrake Street
Ajax, Ontario
Discover the epitome of modern living with this immaculate 3-bedrooms, 3-bathrooms detached house main floor for lease at 61 Mandrake St, Ajax. Meticulously renovated, this property offers a luxurious, contemporary lifestyle. Its prime location ensures convenience with proximity to schools, amenities, and a nearby bus stop, while Highway 401, GO train access just few minutes away eases your commute. The home showcases new windows and all-new amenities, making it an ideal choice for a growing family or those desiring a productive work-from-home setup. The convenience extends further with Costco, Walmart, Home Depot, Canadian Tire, places of worship, restaurants, and parks all within walking distance. Don't miss the chance to make this exquisite residence your home, where modernity and accessibility come together seamlessly. (id:50886)
RE/MAX Metropolis Realty
33 Andrew Avenue
Toronto, Ontario
Attention Builders: Vacant Building Lot In Desirable Cliffcrest. Build For Spec Or Build Your Dream Home. Lovely street with custom-built homes and quiet neighbours. Minutes Away To Scarborough Bluffs & Lake Ontario. Municipal Water & Sewers On Street. (id:50886)
Real Broker Ontario Ltd.
16 - 1383 Wilson Road N
Oshawa, Ontario
Busy retail plaza just east of Harmony - Starbucks, Dominos, Sobeys, CIBC. Across from new Chick-Fil-A, Farm Boy. Operated as a successful real estate team office for 10 years. 7 private offices, large reception, large bathroom, kitchenette, back door to garbage bins. Nice finishes - move in ready. Tenant pays Utilities (id:50886)
RE/MAX Rouge River Realty Ltd.
7 Eden Park Drive
Brampton, Ontario
Welcome to this charming 3-bedroom, 2-bath condo townhouse offering 1,116 sq ft of comfortable living in a quiet, family-friendly neighbourhood. Recently painted and updated with new vinyl flooring in the living room and basement, plus hardwood in the dining room and bedrooms. The functional layout includes a bright living/dining area and a finished basement perfect as a rec room, office, playroom, or extra bedroom. Enjoy a private backyard deck with a gas line for BBQs. Parking for two cars with both a garage and driveway. Close to high schools, Chinguacousy Park, Bramalea City Centre, public transit, and a park within the subdivision. A great option for first-time buyers and families looking for a move-in ready home in a prime Brampton location. (id:50886)
RE/MAX Twin City Realty Inc.
1711 - 101 Roehampton Avenue
Toronto, Ontario
*Sign Your Lease by December 31st, 2025 & Enjoy Two Months Of Rent Absolutely Free On A 14 Or 24 Month Lease Term & Additional Bonus Incentives Of: No (0%) Rent Increase In Your Second Year, Additional $50/month Off Your Monthly Rent Must Move-In On Or Before March 01, 2026 To Qualify For Promotional Pricing & This Incentive, Plus Additional $1,000 Move-In Bonus Must Move-In On Or Before January 01, 2026 To Qualify For Promotional Pricing & This Incentive - Don't Miss Out On This Limited-Time Offer! Welcome To Your New Home! 1 Bedroom With Modern Italian Inspired Features & Finishes, Including Quartz Kitchen Counter Top, Energy Star Rated Stainless Steel Appliances, A Large Undermount Sink, Dishwasher, Central Air Conditioning, And Luxury Wide Plank Vinyl Flooring (Hardwood Look)! For Amenities We Have A Fully Equipped Gym (Open 24/7),Gorgeous Patio With Seating, BBQs & A Fire Pit, A Theatre, Resident Lounge & Party Room, Guest Suite, Games Room, Co-Work Space, The Supper Club & Sky Lounge. Nestled In The Vibrant Neighborhood Of Yonge & Eglinton, This Apartment Places You At The Center Of The Action. Enjoy A Lively Community With Trendy Cafes, Restaurants, And Boutiques Right At Your Doorstep. This Apartment Offers Modern Living In A Fantastic Neighborhood. Our Building Is Renowned For Its clean And Friendly Atmosphere. You'll Love Coming Home To This Inviting And Well-Maintained Building. This Apartment Is A Rare Gem, Combining Modernity, And Convenience. Act Fast Because Opportunities Like This Won't Last Long! (id:50886)
New World 2000 Realty Inc.
Main - 139 Horsham Avenue
Toronto, Ontario
Beautifully Renovated South-Facing Bungalow in the Desirable Willowdale West Community! * Stunning Open-Concept Main Floor with Modernized Kitchen, Pot Lights, and Walk-Out to a Massive Private Deck Overlooking a Tranquil, Ravine-Like Backyard * Smooth Ceilings and Hardwood Floors Throughout * Generous Living and Dining Rooms Perfect for Entertaining* Flooded with Natural Light Throughout the Day, Creating a Bright Atmosphere and Potential Energy Savings* In-suite laundry, a built-in garage, and a private driveway make this Home Exceptionally Convenient * Just a Short Walk to Yonge St., Subway, Schools, Shops, Cinema, Restaurants, and More *Basement is rented separately.**EXTRAS** One of the best pockets in North York! (id:50886)
Housesigma Inc.
2410 - 20 Soudan Avenue
Toronto, Ontario
Welcome to Suite 2410 at Y & S Condos - a brand-new, never-lived-in 1 bedroom, 1 bathroom residence offering sleek finishes and effortless Midtown living. This thoughtfully laid-out suite features a bright, open-concept design with contemporary styling throughout. The modern kitchen is equipped with integrated appliances, quartz countertops, and streamlined cabinetry, opening into a comfortable living area that's perfect for relaxing or entertaining. The bedroom is well-proportioned with great storage, and the spa-inspired bathroom delivers a clean, modern finish. Located just steps from Yonge & Eglinton, you're surrounded by top restaurants, cafes, shops, and everyday essentials in one of Toronto's most walkable and transit-connected neighbourhoods. Quick access to Eglinton Station (TTC Line 1) and the future Eglinton Crosstown LRT makes commuting simple. Enjoy premium building amenities including a fitness centre, resident lounge, rooftop terrace, and 24-hour concierge - an exceptional opportunity to be the first to call this Midtown suite home. (id:50886)
Pmt Realty Inc.

