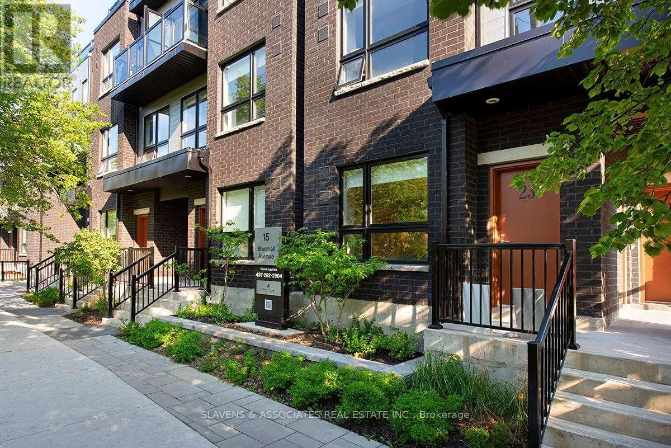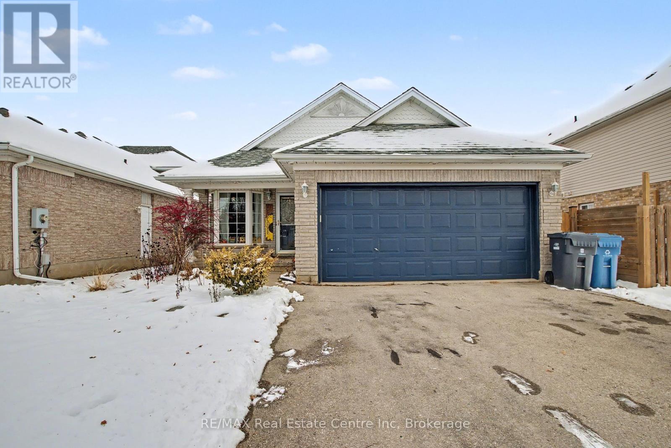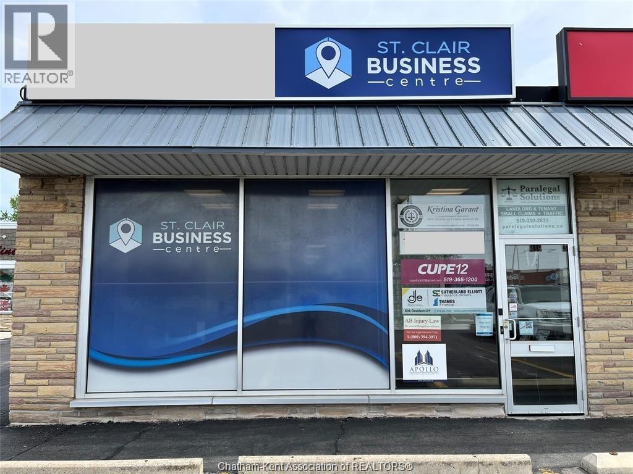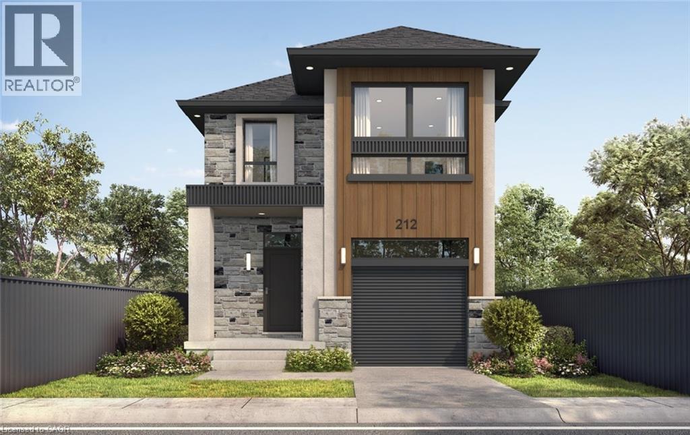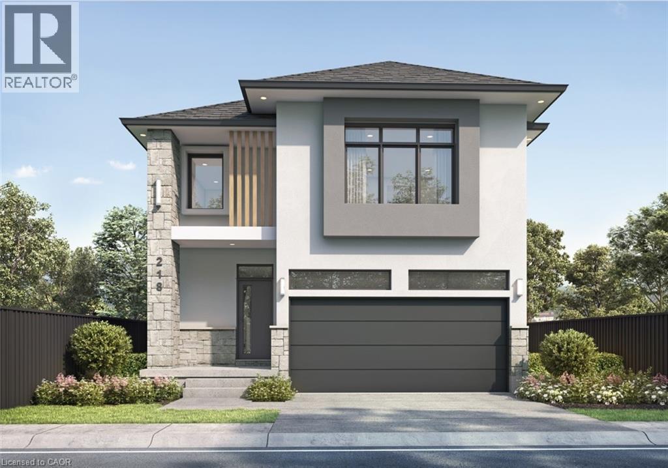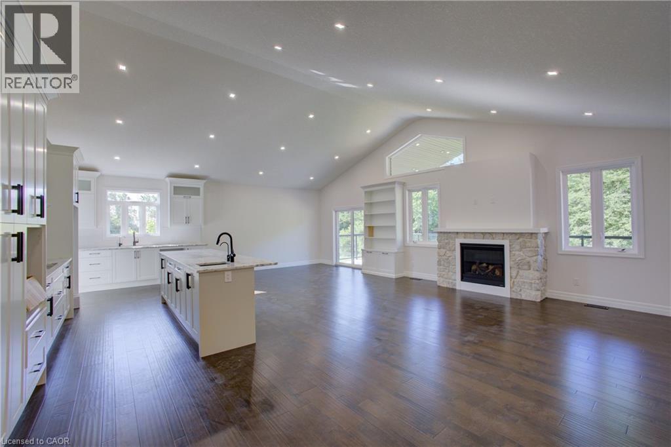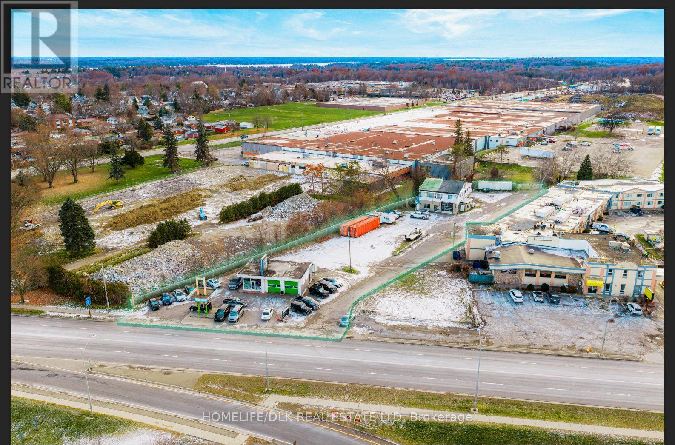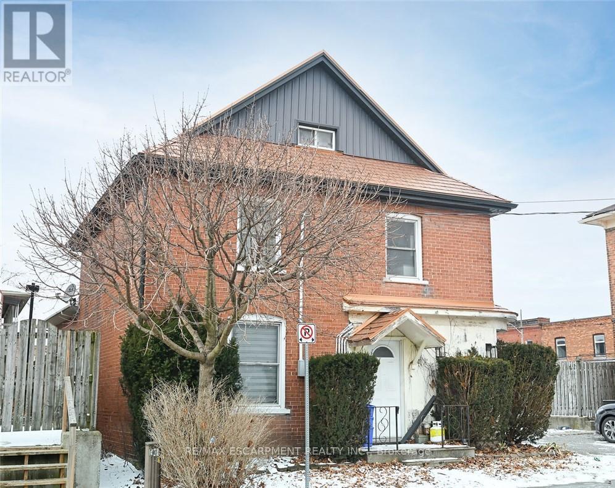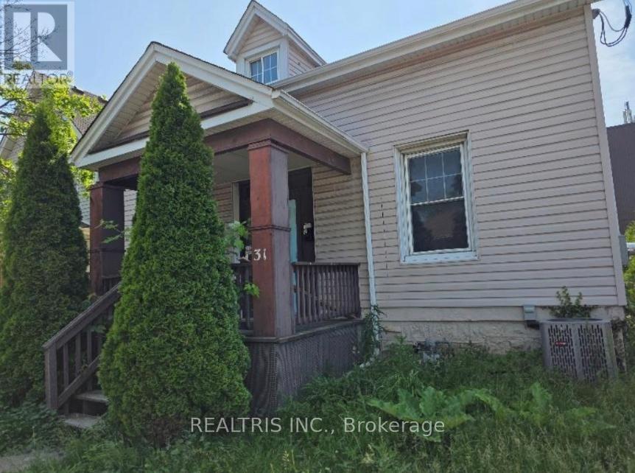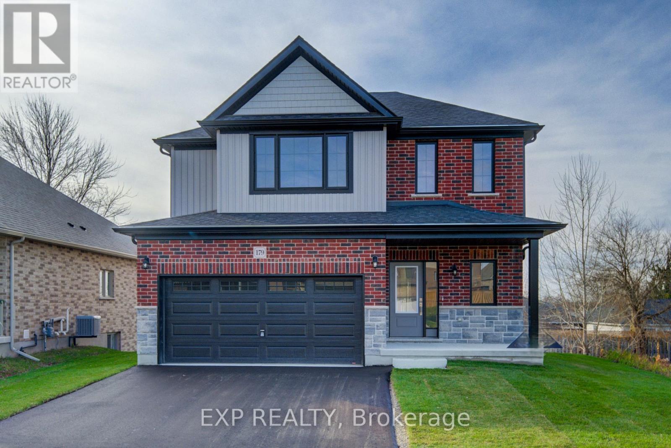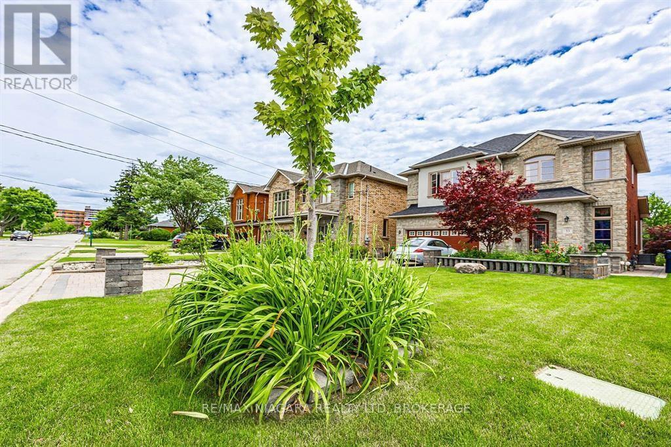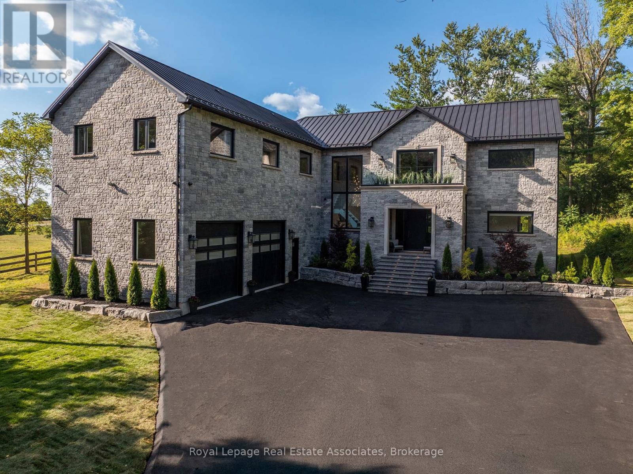18 - 15 Brenthall Avenue
Toronto, Ontario
Welcome to 15 Brenthall Ave. Elevated living in the heart of North York!Just steps from Finch Avenue and Bathurst Street, these townhomes place you at the centre of convenience and connection. Surrounded by parks, top-rated schools, shopping, dining, and easy transit access, this community offers the perfect blend of lifestyle and location. Contemporary interiors and spacious layouts are complemented by private outdoor spaces, including balconies, and rooftop terraces - perfect for entertaining, relaxing, or taking in the views. Underground parking available for $125/month. Maximum one parking spot per unit. Utilities are extra. Pictures may not depict the exact unit. (id:50886)
RE/MAX Hallmark Realty Ltd.
373 Starwood Drive
Guelph, Ontario
Beautiful detached side-split bungalow in the East end of Guelph available for rent Feb 1st. Main floor features hardwood flooring, heated tile floors and large kitchen with lots of cabinet space. Upstairs, you will find the primary bedroom & bathroom with a jacuzzi-style bathtub, 2 additional bedrooms and 3 pc bathroom. The lower level with 2 pc bathroom, gas fireplace, laundry room and an additional office/bedroom. The basement is fully finished for even more living space. Outside you will find the outside deck and partially fenced back yard. Double car garage is heated & insulated. Located close to public transit, schools, shopping and more. Professional Tenants only. Please provide credit score, employment letter, references and rental application. Utilities are in addition to. Rental is for Entire Home. Book your showing today! (id:50886)
RE/MAX Real Estate Centre Inc
419 St Clair Street
Chatham, Ontario
? Exceptional Office Space for Lease – Prime St. Clair Street Location ? Discover an impressive professional space designed to elevate your business. Located on busy St. Clair Street, this stunning office suite features 15 private offices, each thoughtfully designed with interior windows that bring look into the hallway and create a bright, open and inviting workspace. Key Features Include: 15 Private Offices – each with glass windows for openness and visibility Large Boardroom – perfect for team meetings, presentations, and client gatherings Modern Kitchen – ideal for staff breaks and convenience Expansive Storage Area – includes an overhead door for easy deliveries, equipment access, or inventory management Exceptional Finishes Throughout – quality craftsmanship and professional appeal High-Traffic Location – excellent visibility and accessibility in a thriving commercial plaza Be sure to visit the virtual walk-through to fully appreciate the thoughtful layout, premium finishes, and unmatched functionality of this space. This opportunity won’t last long. The Landlord is open to alternative uses for the right tenant that complements the plaza’s mix — inquire today to explore possibilities. (id:50886)
Realty Connects Inc.
488 Green Gate Boulevard
Cambridge, Ontario
MOFFAT CREEK - Discover your dream home in the highly desirable Moffat Creek community. These stunning detached homes offer 4 and 3-bedroom models, 2.5 bathrooms, and an ideal blend of contemporary design and everyday practicality. Step inside this Marigold B model offering an open-concept, carpet-free main floor with soaring 9-foot ceilings, creating an inviting, light-filled space. The chef-inspired kitchen features quartz countertops, a spacious island with an extended bar, ample storage for all your culinary needs, open to the living room and dining room with a walkout. Upstairs, the primary suite is a private oasis, complete with a spacious walk-in closet and a luxurious 3pc ensuite. Thoughtfully designed, the second floor also includes the convenience of upstairs laundry to simplify your daily routine. Enjoy the perfect balance of peaceful living and urban convenience. Tucked in a community next to an undeveloped forest, offering access to scenic walking trails and tranquil green spaces, providing a serene escape from the everyday hustle. With incredible standard finishes and exceptional craftsmanship from trusted builder Ridgeview Homes—Waterloo Region's Home Builder of 2020-2021—this is modern living at its best. Located in a desirable growing family-friendly neighbourhood in East Galt, steps to Green Gate Park, close to schools & Valens Lake Conservation Area. Only a 4-minute drive to Highway 8 & 11 minutes to Highway 401.**Lot premiums are in addition to, if applicable – please see attached price sheet* LIMITED TIME PROMOS builder's standard appliances included & $5,000 in upgrades. (id:50886)
RE/MAX Twin City Faisal Susiwala Realty
460 Green Gate Boulevard
Cambridge, Ontario
MOFFAT CREEK - Discover your dream home in the highly desirable Moffat Creek community. These stunning detached homes offer 4 and 3-bedroom models, 2.5 bathrooms, and an ideal blend of contemporary design and everyday practicality. Step inside this Hibiscus A end-model offering an open-concept, carpet-free main floor with soaring 9-foot ceilings, creating an inviting, light-filled space. The chef-inspired kitchen features quartz countertops, a spacious island with an extended bar, ample storage for all your culinary needs, open to the living room and dining room with a walkout. Upstairs, the primary suite is a private oasis, complete with a spacious walk-in closet and a luxurious 3pc ensuite. Thoughtfully designed, the second floor also includes the convenience of upstairs laundry to simplify your daily routine. Enjoy the perfect balance of peaceful living and urban convenience. Tucked in a community next to an undeveloped forest, offering access to scenic walking trails and tranquil green spaces, providing a serene escape from the everyday hustle. With incredible standard finishes and exceptional craftsmanship from trusted builder Ridgeview Homes—Waterloo Region's Home Builder of 2020-2021—this is modern living at its best. Located in a desirable growing family-friendly neighbourhood in East Galt, steps to Green Gate Park, close to schools & Valens Lake Conservation Area. Only a 4-minute drive to Highway 8 & 11 minutes to Highway 401.**Lot premiums are in addition to, if applicable – please see attached price sheet*LIMITED TIME PROMOS builder's standard appliances included & $5,000 in upgrades. (id:50886)
RE/MAX Twin City Faisal Susiwala Realty
Lot 69 Avery Place
Milverton, Ontario
TO BE BUILT to your specs. Where can you buy a large bungalow for under 1 million these days???? In Charming Milverton thats where... Only 25 minute traffic free drive to KW and Guelph! Its ready to move in! This 2600 sq ft + of living space beautifully crafted 2-bed, 2-bath bungalow build by Cedar Rose Homes offers the perfect blend of luxury and comfort. As you step inside, you’ll be greeted by the spacious, open-concept layout featuring soaring vaulted ceilings that create an airy, inviting atmosphere and a lovely large Foyer. The heart of the home is the gourmet kitchen, designed for those who love to entertain, complete with sleek stone surfaces, a custom kitchen and a large, oversized kitchen island, ideal for preparing meals and gathering with loved ones. The living area is perfect for cosy nights with a fireplace that adds warmth and charm to the space and surrounded by large windows making that wall space a show stopper. The large primary bedroom provides a peaceful retreat with ample space for relaxation and the luxury ensuite and walk-in closet offer an elevated living experience. From your spacious dining area step out thru your sliding doors onto the expansive covered composite deck, which spans nearly the entire back of the house. Covered for year-round enjoyment, it overlooks your fully sodded yard and tranquil greenspace, creating a serene outdoor oasis. The thoughtfully designed basement offers endless possibilities, featuring an open-concept space that can easily be transformed into 2-3 additional bedrooms, plus a massive Rec room, is already roughed in for a 3rd bath, a home office, or an in-law suite. With its separate walk up entrance to the garage, this space offers privacy and versatility for your family’s needs not to mention fantastic development opportunity for multi family living. This exceptional home is crafted with top-tier materials and upgrades are standard, ensuring quality and longevity. Ready in 140 to 160 days! (id:50886)
RE/MAX Solid Gold Realty (Ii) Ltd.
146 Stewart Boulevard
Brockville, Ontario
Nearly an acre of commercial property close to 401 in Brockville. Two buildings, both with roll up doors. Front building currently rented to car dealership. Rear building main floor is shop with 2 apartments above. Ideal for RV or car dealership, contracting, building supply, etc. (id:50886)
Homelife/dlk Real Estate Ltd
6 Howard Street
Haldimand, Ontario
6 Howard is a rare duplex in Hagersville, located just off the downtown with most businesses an easy walk away. The home is two and a half storey income property with a two bedroom apartment on the 2nd and 3rd floors and a nicely appointed modern 1 bedroom ground floor apartment. Private parking for three, a metal roof, separate gas and hydro meters, a smaller low maintenance lot all make this income earner an ideal choice. The home could easily be converted back to its former single family 3 storey layout. Use as an income property, a personal residence, multi-family home, or live in one unit and rent the other to help pay the mortgage! (id:50886)
RE/MAX Escarpment Realty Inc.
31 Ormond Street S
Thorold, Ontario
Attention Investors & Contractors, Snatch Up This Duplex Minutes From Brock University, Niagara College, Hwy 406, And The QEW, A Fantastic Investment Opportunity In The Heart Of Thorold, A Thriving Community That Balances Small-Town Charm With Big-City Conveniences. The Property Features Two Fully Self-Contained Units, Each With A Private Entrance, Full Kitchen, And In-Suite Laundry. The Main Floor Unit Is A Spacious 3-Bedroom Layout With High Ceilings, Rear Entrance, Wood Deck Off The Kitchen, And A Third Bedroom With Direct Access To Laundry. This Unit Is Currently Tenanted, Providing Immediate Rental Income. The Upper-Level Unit Offers Two Bedrooms, A Versatile Office Nook, And Its Own Entrance From The Front PorchPerfect For Students, Young Couples, Or Anyone Seeking A Comfortable Live/Work Space. The Layout Includes Unique Nooks And Angles That Add Warmth And Customization Potential To Each Unit. Updated Kitchens And Bathrooms, Contemporary Flooring, High-Efficiency Furnace, Central Air, And Upgraded Plumbing And Electrical Systems. The Property Is Ideal For First-Time Buyers, Students, Investors, Or Multi-Generational Households. Live In One Unit And Let The Other Help Cover Your Mortgage, Or Rent Out Both For Solid Income Generation. Parking For 34 Vehicles, Steps To Local Shops, Restaurants, Cafés, And Parks. Enjoy Nearby Trails And Green Spaces, Convenient Access To Public Transit And Essential Services. Just Minutes From Brock University, Niagara College, Hwy 406, And The QEW, This Property Combines Lifestyle And Location For End-Users And Investors Alike. Don't Miss Your Chance To Own An Income Property In One Of Thorolds Most Sought-After Locations. Low Property Tax, Zoned For Redevelopment, A Smart Addition To Any Portfolio! (id:50886)
Realtris Inc.
179 Applewood Street
Blandford-Blenheim, Ontario
BRAND NEW and ready for immediate possession! Welcome to 179 Applewood Street, perfectly positioned in Plattsville's most sought-after neighbourhood. Built by Claysam Homes, this highly coveted floorplan offers over 1,900 sq. ft. of bright, open-concept living on a quiet street with a spacious 50-ft lot. Step inside and experience a main floor designed for effortless entertaining-the ideal space to host friends, family, and unforgettable gatherings. Upstairs, you'll find three impressive bedrooms, including a massive Primary suite, plus an additional large upper-level living room perfect for movie nights or a cozy retreat. The popular Birkdale 2 model also features a full double-car garage, providing fantastic storage and room for two vehicles. And with parks, trails, schools, and the recreation centre just minutes away, this location truly has it all. Don't miss your chance to tour this spectacular home-your next chapter starts here! (id:50886)
Peak Realty Ltd.
33 St Andrews Boulevard - Lower Unit
Toronto, Ontario
This one-bedroom lower unit offers a bright, spacious living area with high ceilings that make the space feel open and welcoming. The unit includes clean, well-maintained finishes throughout, along with sleek stainless-steel appliances in the kitchen. Enjoy the added convenience of in-unit laundry with a private washer and dryer, plus a dedicated parking space. Located just minutes from Costco, shops, public transit, the UP Express, and major 400-series highways, commuting is simple and efficient. Toronto Pearson Airport is also only a short drive away. Perfect for those looking for a comfortable, well-connected home in a desirable neighbourhood. Unit is unfurnished. (id:50886)
RE/MAX Niagara Realty Ltd
1067 Jerseyville Road W
Hamilton, Ontario
Welcome to Bridlewood Estate at 1067 Jerseyville Road, an unmatched masterpiece in Ancaster where refined craftsmanship and modern luxury converge. Built by Mikulin Contracting and offering over 7,600 sq. ft. of exquisitely curated living space, this home elevates every moment with breathtaking design and uninterrupted views of the surrounding countryside.Grand 10' ceilings, expansive picture windows, and hand-selected finishes including luxury wide plank flooring, coffered ceilings, crown moulding, and second-level herringbone floors create a seamless blend of sophistication and warmth. The chef's kitchen stands at the heart of the home with an oversized island, dual dishwashers, hidden pantry with wine and beer fridge, and a Bosch built-in coffee machine. Every lifestyle is considered. A private office for productivity, a gym/yoga studio that can easily serve as an additional bedroom, and several multipurpose rooms in the lower level ideal as guest suites or flexible sleeping quarters. The entertainment lounge with full kitchen and the children's playroom with private deck walkout further enhance the home's versatility.The primary suite serves as a private sanctuary, offering heated marble floors, a spa-level ensuite, two walk-in closets, wet bar, balcony, and a secluded terrace complete with hot tub. Additional ensuite bedrooms and a second-floor laundry with dual washers and dryers ensure comfort and convenience. Outdoors, the beauty of the property truly unfolds. A wraparound patio overlooks manicured grounds and captures extraordinary sunset views - an ever-changing backdrop of open fields, mature trees, and peaceful rural scenery. It's not uncommon to spot horses grazing or wild turkeys wandering across the landscape.Finishing touches include a heated and cooled garage with soaring 16'4" ceilings, bar area, golf simulator, parking for up to 18 vehicles, and a premium water system valued at over $20,000. (id:50886)
Royal LePage Real Estate Associates

