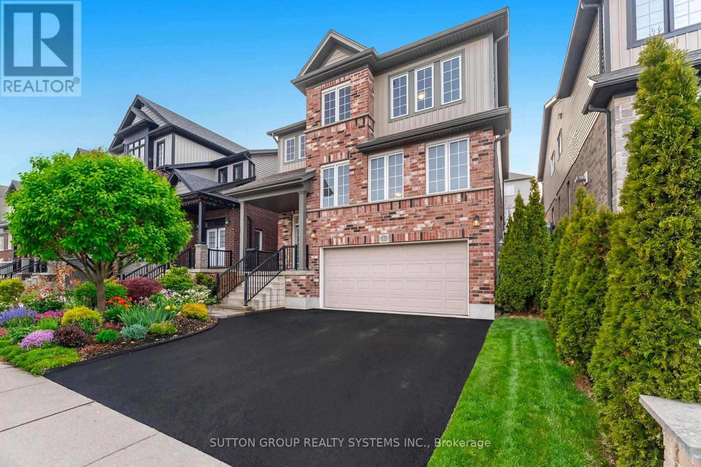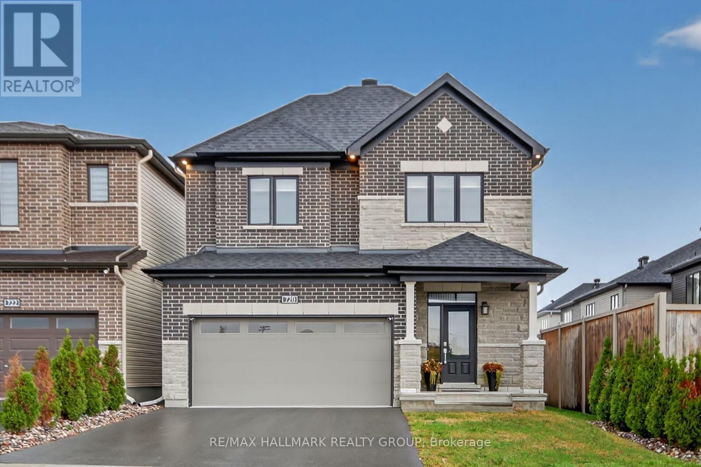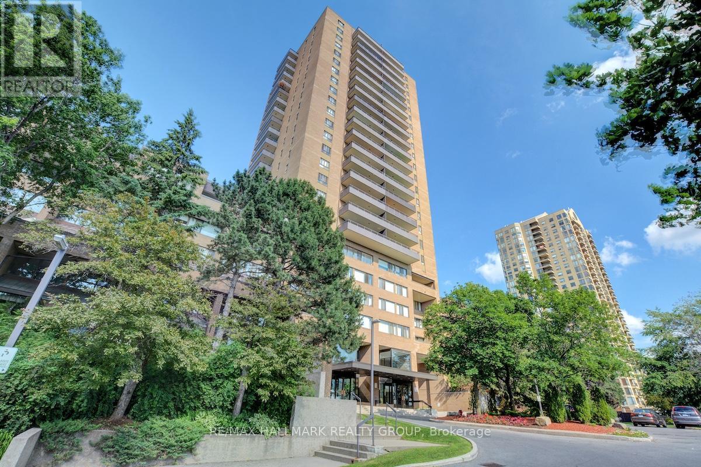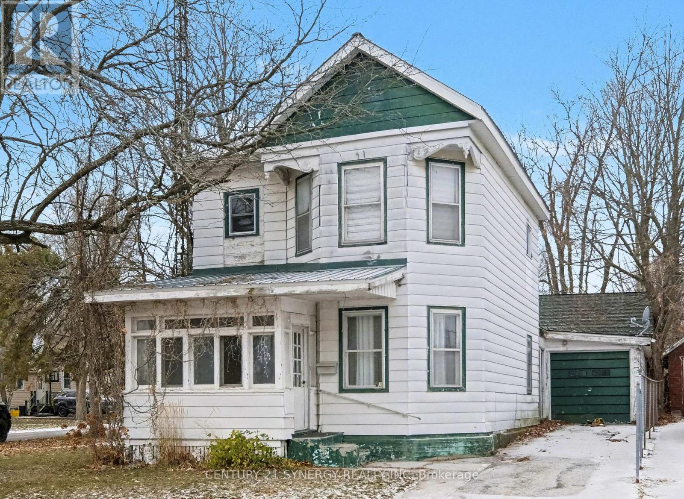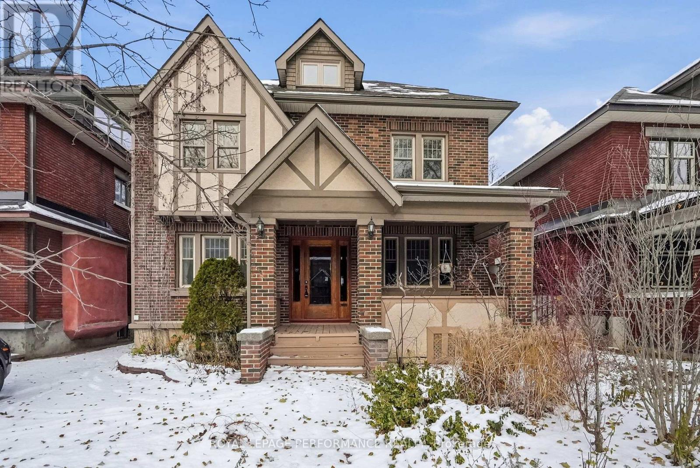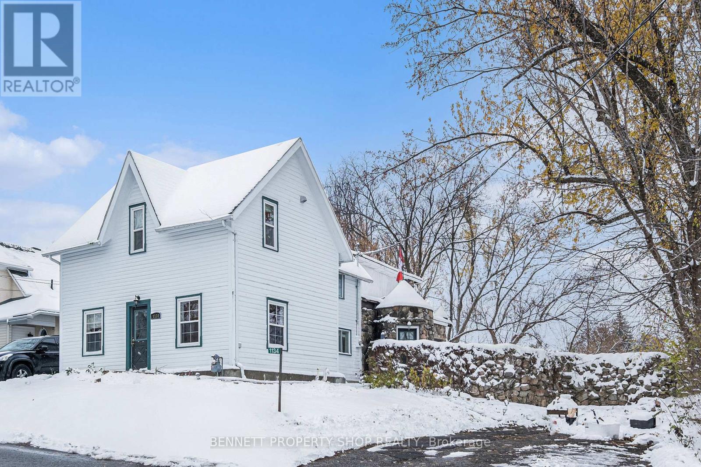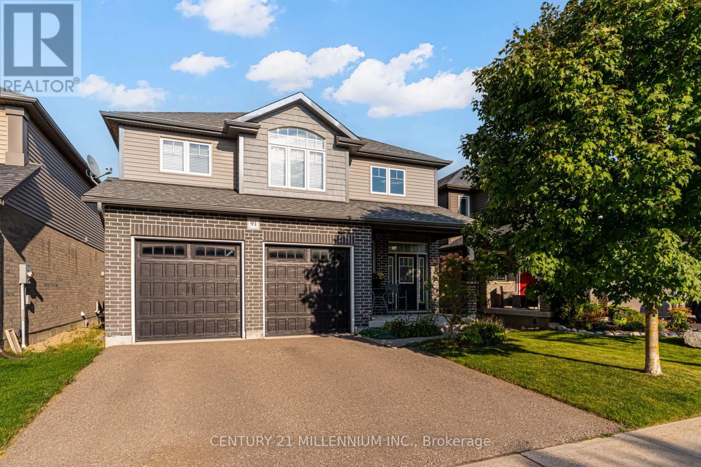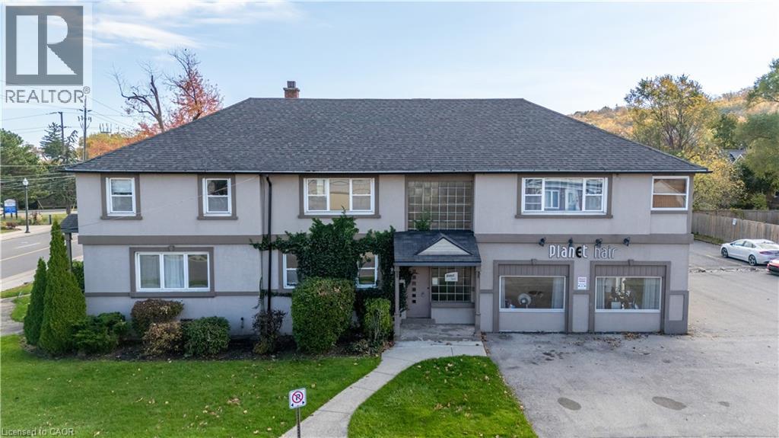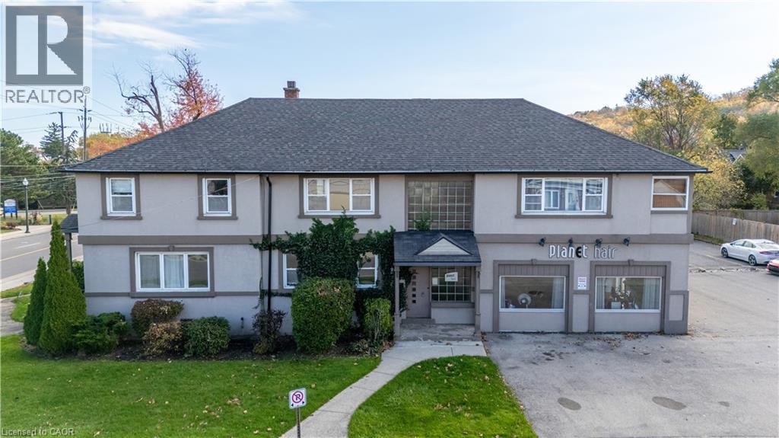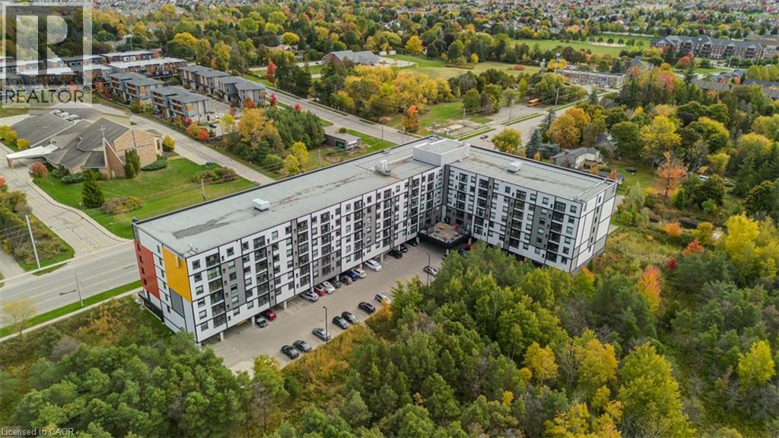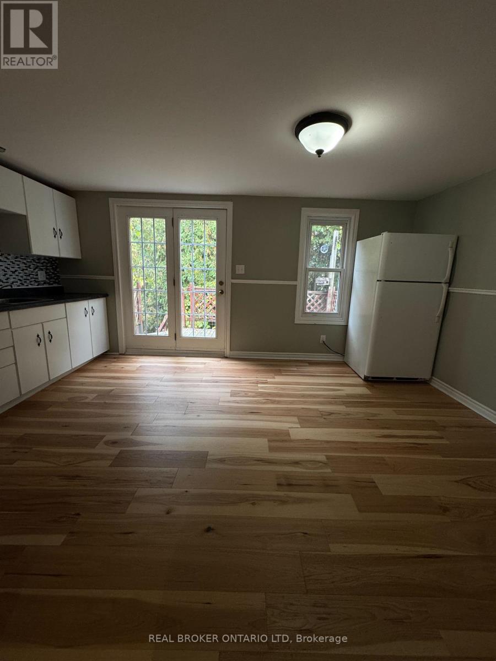565 Sundew Drive
Waterloo, Ontario
OFFERS ANYTIME. Welcome to this bright, large and impressive custom designed home, with 4 bathrooms and over 4,200 sq. ft. of beautifully finished living space including a cozy professionally finished basement (2,937 sqft above grade area). Located in the newer family-friendly Vista Hills community, this home features a highly desirable open-concept layout, abundant oversized windows, with an incredible flow of natural light throughout. Entering the main floor, you are overwhelmed by the feeling of expansiveness with the huge living room, family room and kitchen. The renovated modern kitchen is a true centerpiece, featuring shaker style cabinets, quartz countertops, stainless steel appliances and a spacious pantry. Garden patio doors invite you to a backyard oasis with a private deck, pergola, louvered privacy screens, interlock patio, and mature landscaping - an ideal setting for outdoor dining, relaxation, and hosting guests. Upstairs, double doors open to a large master bedroom with ensuite bath, walk-in closet and a private balcony. Two additional oversized bedrooms and a main bathroom with rough-in for a future sauna, 3rd upstairs bathroom or upper-level laundry. The professionally finished basement provides two additional rooms ideal for bedrooms, office, or guest space, along with a lavish spa-like bathroom featuring a stylish soaker tub and heated towel rack. A perfect opportunity for professional families seeking a modern home in one of Waterloo's most desirable neighbourhoods. (id:50886)
Sutton Group Realty Systems Inc.
720 Cappamore Drive
Ottawa, Ontario
Step into this breathtaking 3-year-old detached Minto Stanley home featuring 9 ft ceilings on the main and second floors, with upgraded 8 ft doors on both levels. Beautifully laid out with formal dining area and the elegance of the great room's gas fireplace. Plenty of room to entertain in style with an upgraded gourmet kitchen featuring large island with waterfall counter & seating, beautiful appliances boasting a 6-burner gas stove. Main floor den offers a great place for work at home. Retreat to the huge primary bedroom with walk in closet and spa like ensuite with a glass shower and stand-alone tub. Large secondary bedrooms with great closet space. Second floor laundry room is so convenient. The finished lower level with spacious recreation room includes a 5th bedroom and full bathroom. Located in a vibrant neighborhood perfect for your lifestyle. Act now, this gem won't last! (id:50886)
RE/MAX Hallmark Realty Group
812 - 515 St Laurent Boulevard
Ottawa, Ontario
Welcome to The Highlands - resort-style living just minutes from downtown Ottawa! Available for immediate possession, this bright and move-in-ready 2 bedroom, 1 bathroom apartment offers the perfect blend of comfort and convenience in one of the city's most established condo communities. Located on the 8th floor, the unit has been repainted and features newer flooring throughout, as well as a south-facing exposure that fills the space with natural light and provides views of downtown Ottawa and the beautifully landscaped grounds of The Highlands. The open living and dining area offers a functional layout with access to a large private balcony - an ideal spot for morning coffee or unwinding after work. The kitchen includes new countertops, a modern backsplash, stainless steel appliances, and just the right amount of space for easy meal prep. Residents enjoy an exceptional lifestyle with exclusive access to an exercise room, party room, an indoor car wash bay, and scenic walking paths, all surrounded by lush parkland, ponds, and fountains. It's a peaceful retreat in the city. Perfectly located, you'll be just minutes from Montfort Hospital, CMHC, CSIS, Farm Boy, St. Laurent Shopping Centre, and major transit routes - making it easy to get downtown or explore nearby parks and Ottawa River pathways. (id:50886)
RE/MAX Hallmark Realty Group
82 Abel Street
Smiths Falls, Ontario
Nestled in the very heart of Smiths Falls, just steps from the tranquil Rideau Canal, this remarkable 1887 residence stands as a living testament to history, family, and enduring love. Passed down through five generations, this home has been cherished from the moment it was built-a place where stories were shared, memories were made, and the warmth of family life filled every room. From the moment you step inside, the character of this timeless home embraces you. The expansive living room and spacious dining room were designed for gathering-spaces where laughter lingers long after meals end and where holidays, milestones, and everyday moments have been celebrated for well over a century. Every corner speaks of care and charm, offering the perfect blend of historical grace and inviting functionality equipped with a forced air furnace and central air-conditioning. Outside, the property continues to impress with a metal roof and situated on a rare, oversized in-town corner lot. The massive backyard is ideal for gardening, entertaining, or simply enjoying peaceful afternoons under the open sky. With two driveways and an impressive three-car garage (with upper loft), there is ample space for vehicles, hobbies, and storage-an uncommon luxury in such a central location. And then, of course, there is Smiths Falls itself: a welcoming community known for its small-town warmth, stunning waterway views, thriving local shops, and walkable streets. Living here means being just moments from scenic canal paths, cozy cafés, parks, schools, and all the charm this growing town has to offer. It is a place where neighbours still wave, where history meets modern convenience, and where life moves at a pace that invites you to breathe a little deeper. This is more than a house-it is a legacy, a sanctuary, and a rare opportunity to own a piece of Smiths Falls' history. Now, it's ready to welcome its next chapter and the new family who will fill it with love for generations to come. (id:50886)
Century 21 Synergy Realty Inc
345 Third Avenue
Ottawa, Ontario
Rarely offered and rich in character, this beautifully maintained 5+2 bedroom, 4 bathroom home is located in one of the Glebe's most prestigious enclaves. With its classic centre-hall layout, this expansive residence is distinguished by timeless architectural details, elegant proportions, and a thoughtfully updated interior ideal for modern family living. The main floor welcomes you with sun-drenched principal rooms featuring sparkling hardwood floors (2023), a formal living room with elegant fireplace, and a charming dining room accented by oak wainscoting. The spacious eat-in kitchen flows seamlessly into a bright breakfast nook, offering direct access to a rear deck and garden - perfect for casual dining or outdoor entertaining. A convenient main floor powder room adds functionality. Upstairs, the second level offers four generous bedrooms plus a versatile office or den, ideal for remote work or study. The third floor features a private primary retreat, complete with a walk-in closet and a 5-piece ensuite bathroom, making it a true sanctuary within the home. The fully finished and recently renovated basement adds excellent versatility, offering a large recreation room, two additional bedrooms, and another full bathroom - ideal for guests, teens, or potential in-law accommodations. This home sits on a beautifully landscaped lot with impressive hardscaping, a lovely garden, and an oversized private driveway. The detached double garage has been converted into a spacious storage shed or workshop, adding even more utility. With its classic Tudor-style facade, inviting front porch, and bright, beautifully scaled interiors, this is a truly special offering just steps from the Rideau Canal, Lansdowne Park, top-rated schools, cafes, parks, and all the charm of the Glebe. Some photos virtually staged. 48 hours irrevocable on all offers. (id:50886)
Royal LePage Performance Realty
RE/MAX Hallmark Realty Group
1134 O'grady Street
Ottawa, Ontario
Come home to Manotick Village, stroll along its traditional Main Street with amazing cafes, local boutiques & restaurants; visit the historic Watson's Mill & Dickinson House Museum and wander along the picturesque Rideau Canal. Be transported out of an urban city and into this "fairytale" village. This century house at 1134 O'Grady St is a real "Sleeping Beauty" waiting for someone's magic touch. Sitting up on a hill, this two-storey house has its own stone turret at the side entrance, historic stained-glass windows and a rambling stone wall along one side of the large, private yard. The 3 bedrooms, separate living, dining & family rooms & the farm-style kitchen meet a family's needs while the 2 fireplaces, hardwood floors, beamed ceilings, feature stone accent walls & unique stained-glass windows spark one's imagination. There is a large unfinished bonus room above the family room that could be the start of adding new living space. To add to the appeal of this village location, the houses on O'Grady St have access to a private section of Rideau Canal waterfront with its own dock. With work, creativity and a bit of "magic," this sleeping beauty house in this exceptional neighbourhood could be awakened and expanded into something very special - your "happily ever-after home" in Manotick Village. 24 hours irrevocable on all offers. Some photos are digitally enhanced. (id:50886)
Bennett Property Shop Realty
91 Taylor Drive
East Luther Grand Valley, Ontario
Spacious Grand Valley family home with an attached double-car garage blending modern, open-concept living with everyday comfort. The bright kitchen flows into the living room and has a walkout to a deck and backyard. The second level has a primary bedroom with an ensuite, 2 additional bedrooms, and a bathroom. It also features a versatile open area ideal for a media room, office/library, or sitting area.The unfinished basement is a true blank canvas imagine a home theater, in-law suite, gym, or extra bedrooms tailored to your needs. Move-in ready with plenty of potential to personalize. (id:50886)
Century 21 Millennium Inc.
119 Timberwalk Trail
Middlesex Centre, Ontario
Welcome to your next chapter in luxury living! This exceptional Acadia plan, offers thoughtfully designed living space, with 4 bedrooms and 3 bathrooms, spanning 2496 square feet across two spacious stories. Experience seamless living with an open concept kitchen, dinette, and great room with a cozy fireplace, perfect for entertaining guests or enjoying quality time with family. From sleek countertops to stylish cabinetry, every detail in this home exudes quality. Large windows flood the living spaces with natural light, creating a warm and inviting atmosphere throughout. Conveniently situated in a sought-after neighborhood, this property is just minutes away from all the urban conveniences, while being able to enjoy nature right outside your door. Don't miss this incredible opportunity to make this Saratoga property your forever home. Model home now under construction. Other lots and plans available. Our plans or yours, customized and personalized to suit your lifestyle. Photos may show upgrades not included in price and may show other models. (id:50886)
Sutton Group - Select Realty
23 King Street W
Hamilton, Ontario
This modernized building boasts a 4800sf 4-plex currently used as three residential and one commercial. Value of rents is over $10,500 monthly. Also there are 12-14 available paved parking spaces @ the back & side. Beautifully modernized building built in 1951. The Zoning C5A allows for many Commercial & Residential possibilities. The uses include school, catering, craft person shop, day nursery, medical clinic, offices, restaurant, veterinary service, etc. Previous uses have been medical, hospice & presently the Modern commercial unit is used as a hair Salon. The building is in a great location in Olde Town Stoney Creek visible to lots of street traffic in both directions. It is a solid brick construction with a newer stucco facade encircling the building. You can live in 1 apartment & work out of the Commercial unit. Many possibilities in this very unique building. Call to view this incredible building & property. (id:50886)
RE/MAX Escarpment Realty Inc.
23 King Street W
Stoney Creek, Ontario
This modernized building boasts a 4800sf 4-plex currently used as three residential and one commercial. Value of rents is over $10,500 monthly. Also there are 12-14 available paved parking spaces @ the back & side. Beautifully modernized building built in 1951. The Zoning C5A allows for many Commercial & Residential possibilities. The uses include school, catering, craft person shop, day nursery, medical clinic, offices, restaurant, veterinary service, etc. Previous uses have been medical, hospice & presently the Modern commercial unit is used as a hair Salon. The building is in a great location in Olde Town Stoney Creek visible to lots of street traffic in both directions. It is a solid brick construction with a newer stucco facade encircling the building. You can live in 1 apartment & work out of the Commercial unit. Many possibilities in this very unique building. Call to view this incredible building & property. (id:50886)
RE/MAX Escarpment Realty Inc.
1291 Gordon Street Unit# 526
Guelph, Ontario
Attention investors and parents of U of G students! What a fantastic opportunity in Guelph’s highly desirable south end. This popular rental building sits right on a direct bus route to the university and is surrounded by all the essentials—shopping, dining, and more—making it a smart investment choice. This spacious three-bedroom suite showcases modern finishes, including quartz countertops, stainless steel appliances, and durable hard-surface flooring with views of the forest. Each bedroom has its own private 3-piece ensuite, plus you’ll enjoy the convenience of in-suite laundry and a dedicated parking space. The building itself is packed with impressive amenities: a Wi-Fi-equipped gaming lounge, a fully outfitted fitness center, a comfortable residents’ lounge, study rooms on levels 2–6, building security, and a welcoming concierge. You’ll love the unbeatable location—close to grocery stores, restaurants, banks, and more. Reach out anytime for additional details! (id:50886)
Royal LePage Burloak Real Estate Services
30 - 2 Norfolk County Road S
Norfolk, Ontario
Newly renovated 2-bedroom, 1-bath home for rent, located just 5 minutes from Tillsonburg. This cozy property offers a comfortable layout with modern finishes, ideal for small families or professionals seeking a quiet and convenient location. Contact us today to schedule your private viewing. (id:50886)
Real Broker Ontario Ltd

