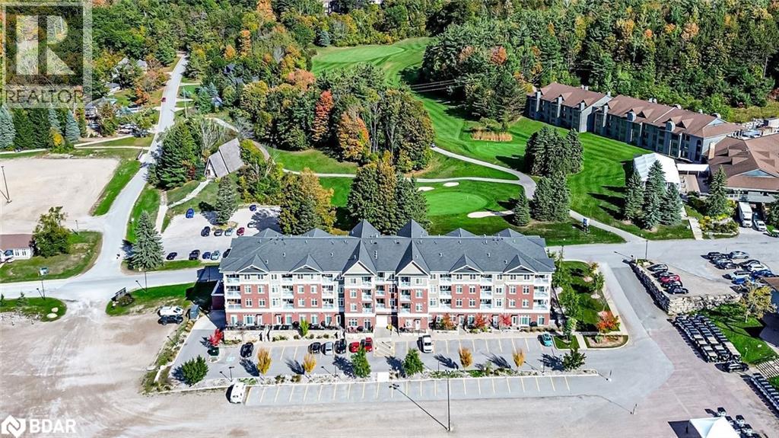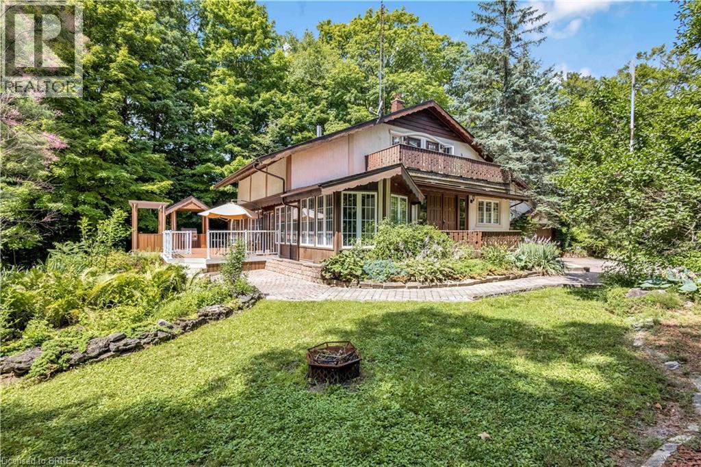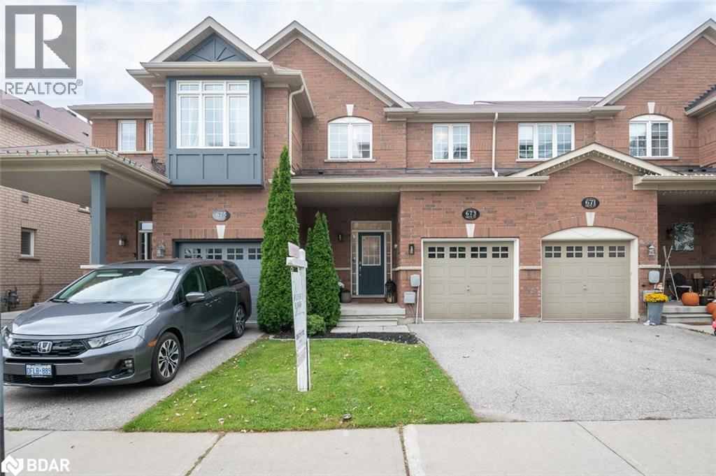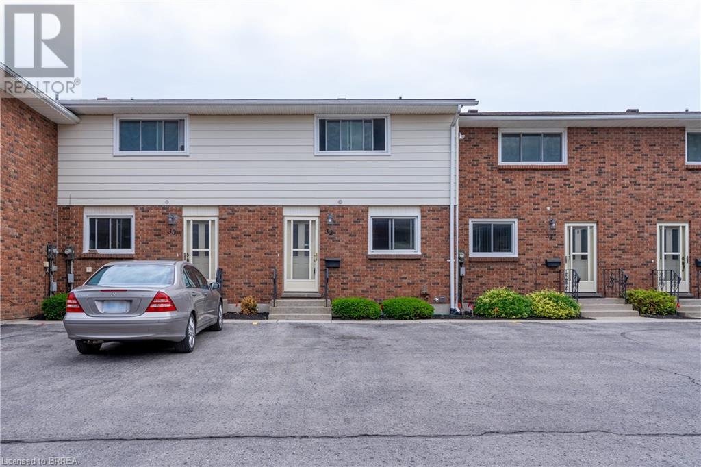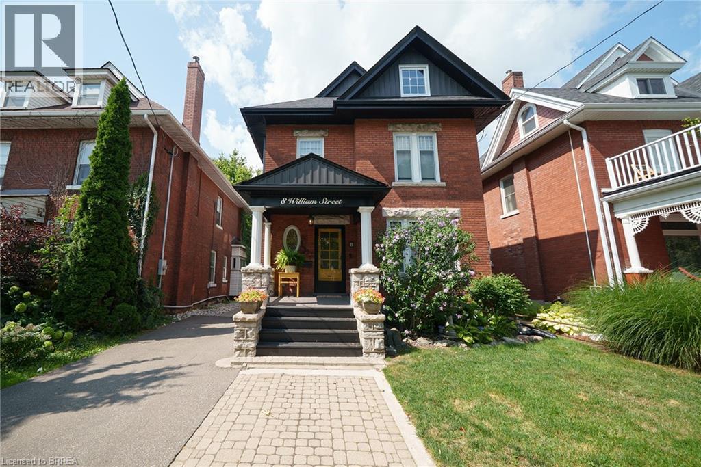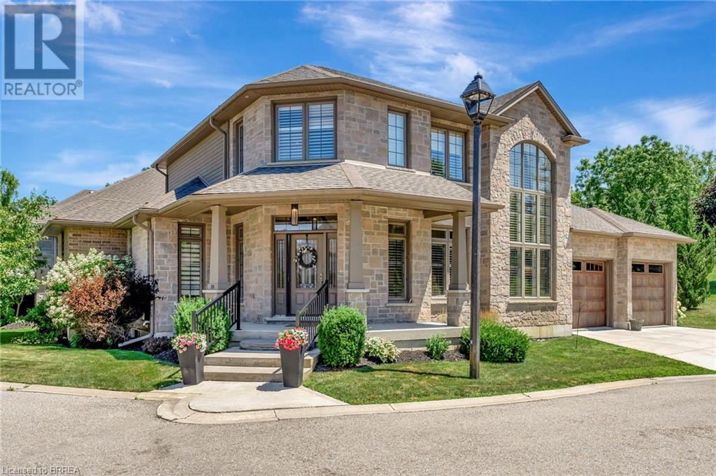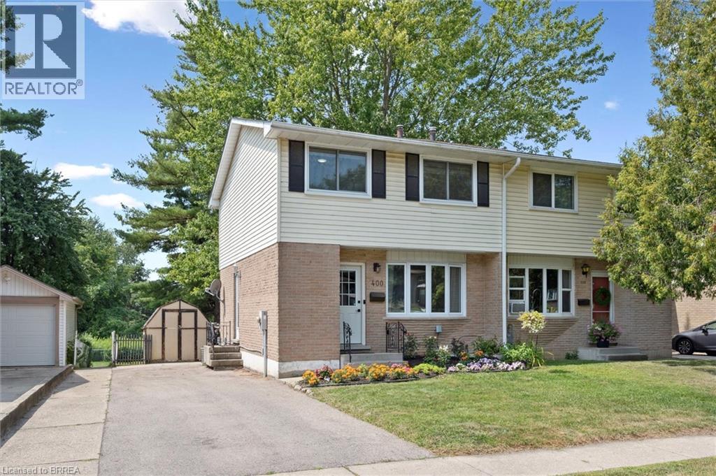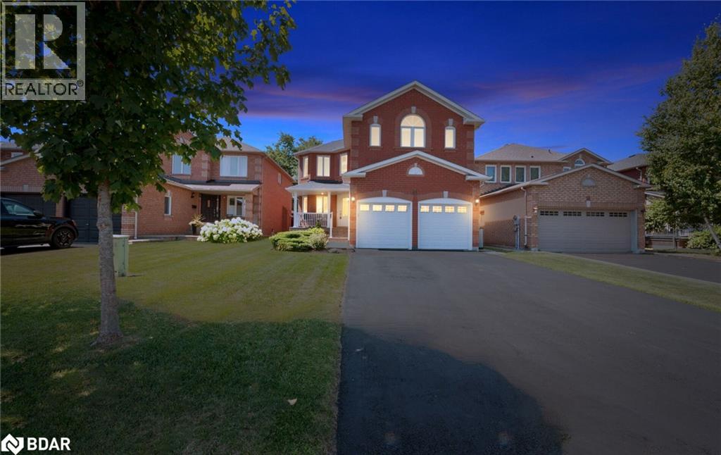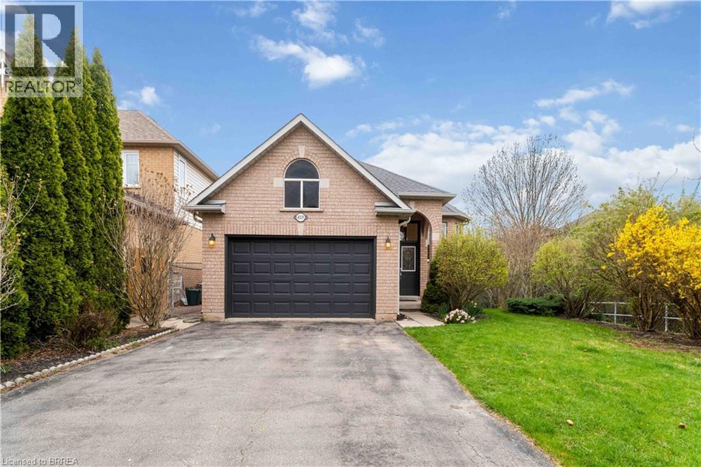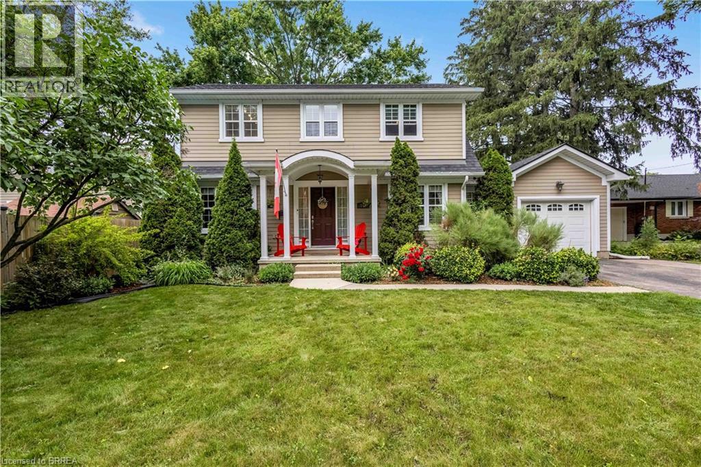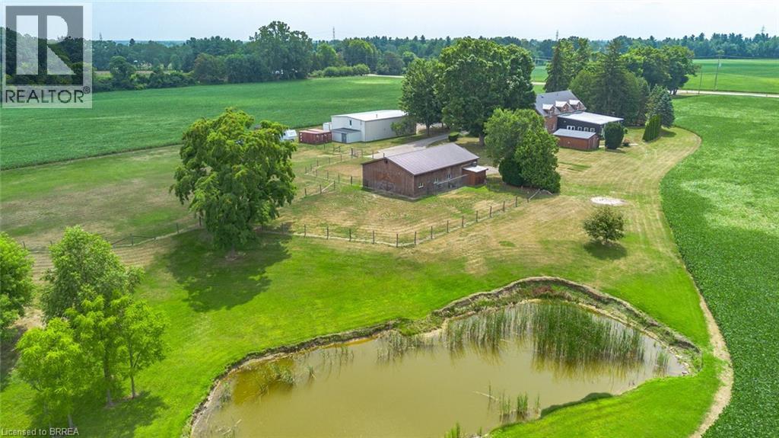40 Horseshoe Boulevard Unit# 217
Oro-Medonte, Ontario
STYLISH & IMMACULATELY KEPT CONDO IN HORSESHOE VALLEY’S PREMIER FOUR-SEASON DESTINATION! This beautifully maintained Copeland model condo offers a lifestyle surrounded by nature, recreation, and endless opportunities for adventure. Residents are just steps from world-class resort facilities, including an 18-hole golf course, zipline and aerial adventure park, tennis courts, mini golf, spa, fitness centre, clubhouse, dining, indoor and outdoor pools, hot tubs, and saunas. Winter brings 29 alpine ski runs, 30 km of Nordic trails, snow tubing, and fat biking, while summer invites lift-access mountain biking, hiking, boating, and days on the fairways. The southeast-facing layout is bright and open, enhanced by thoughtful design elements and a cohesive modern aesthetic. The living room features a gas fireplace and a walkout to a balcony framed by peaceful treed views. The kitchen highlights espresso cabinetry, granite countertops, a tiled backsplash, and stainless steel appliances. A spacious primary suite features a double closet and private 3-piece ensuite with a granite-topped vanity, while the second bedroom enjoys a balcony walkout and nearby 4-piece bath, also with a granite-topped vanity. Complete with in-suite laundry, secure entry, elevator access, storage locker, and surface parking, with the option of underground parking available for an additional fee, this turn-key condo is ideal for weekend escapes, full-time resort living, or potentially generating income through Horseshoe Valley Resort’s rental program. This #HomeToStay offers the perfect opportunity to live, play, and unwind! (id:50886)
RE/MAX Hallmark Peggy Hill Group Realty Brokerage
364 Robinson Road
Brantford, Ontario
Welcome to 364 Robinson Road, a one-of-a-kind retreat nestled on over 3 acres in Brant County, designed by award-winning architect John Hix. Every inch of this extraordinary property celebrates harmony with nature, energy efficiency, and timeless design. Crafted for both comfort and sustainability, this multi-tiered home features a passive solar design, a two-storey solarium that naturally heats the space, and extra-thick concrete walls with 3” SM insulation extending to the footings. A cistern water system supports eco-conscious living, while spray foam insulation, and cross-ventilation architecture deliver year-round comfort and savings. Inside, you’ll find over 4,000 sq. ft. of beautifully finished living space including a fully wheelchair-accessible in-law suite with a private wraparound deck. The main home boasts a soaring open-concept kitchen with red oak hardwood floors, Dupont countertops, and a seamless flow into the sun-drenched solarium. Upstairs, spa-inspired comfort awaits with picturesque views, a luxurious bathroom with a jacuzzi tub, and the convenience of upper-level laundry. The lower level adds two bedrooms, a full bath, garage access, and a cedar sauna. Outside, explore a wonderland of lifestyle features: a inground pool with change room, covered outdoor wood stove, 3 ponds with fountains, a creek, horseshoe pit with stadium seating, 1 km of private trails, fire pits, and award-winning gardens recognized on botanical tours. Additional highlights include a four-car garage, new electrical blinds, water drip system, metal roof (2012), and 2x 200-amp panels with tie points on the roof for solar panels. Whether you're relaxing on the massive wraparound deck or hiking your private forest trail, this is a home that must be experienced to be believed. Live in tune with nature—schedule your private tour today. (id:50886)
RE/MAX Twin City Realty Inc
226 Mclean School Road
St. George, Ontario
Muskoka views in Brant County. This 4 bed, 3 bath home, boasts over 2500 square feet of above grade living space, ready for your touch, and is located on a lot like no other. With almost 3 acres of spectacular sight lines, the picturesque views will literally take your breath away (id:50886)
Royal LePage Brant Realty
673 Sauve Street
Milton, Ontario
Welcome to 673 Sauve Street, ideally located in the convenient Beaty neighbourhood. Just steps from Irma Coulson and around the corner from Guardian Angels, mornings are simpler here - no school-drop-off traffic or parking battles. At the end of the street, a neighbourhood park invites you outdoors for an evening stroll or a quick play break. And when winter arrives, living on Sauve has its perks with street snow clearing and plowed sidewalks mean you're never snowed in.Inside, 9-foot ceilings and large windows fill the open-concept main floor with natural light. The front entry is generous and welcoming - you can actually greet guests without standing in your dining room. There's inside access from the garage, plus a rare walk-through from the garage to the yard - no shared easement access here.The 100-foot lot offers space for a proper deck, a garden, and a bit of green for kids or pets. The kitchen features stainless-steel appliances and a comfortable breakfast bar that opens to the living and dining area, creating a bright and connected space that extends naturally to the backyard.Upstairs, you'll find three good-sized bedrooms and two full bathrooms, including a spacious primary suite. The finished basement adds flexibility - a gym, home office, or recreation area - with laundry and extra storage tucked neatly away.673 Sauve Street is a home that combines comfort, practicality, and a location that makes every day a little easier. (id:50886)
Real Broker Ontario Ltd.
32 Montclair Crescent Unit# 16
Simcoe, Ontario
Beautiful 3 bedroom, 2 bath 2 storey townhome condo unit, fully finished with fully fenced private yard. Pet friendly! The foyer welcomes you into this lovely unit, handy powder room off of front hall, open concept carpet free LR/DR. The spacious living room has gas fireplace, patio doors to yard with 17'3 x 15'6 patio. BBQs are permitted. Dining room just off the kitchen. The kitchen boasts lots of cupboards, double sink, plenty of counter space, all appliances included with gas stove, b/in dishwasher, refrigerator & microwave. Upstairs you'll find a massive primary bedroom with double closet and large beautiful bureau that stays, large 4 pc bath and 2 other good sized bedrooms, bath with double closets. The basement has a huge updated rec room with extra storage plus large laundry room with extra storage cupboards and folding counter. Washer and dryer also stays! C/vac is piped in. Other furniture negotiable. Handy chairlift with remotes on basement stairs to stay. New A/C unit. Quiet area walking distance to fairgrounds. Shopping and all other amenities very close by! A pleasure to show! (id:50886)
Century 21 Heritage House Ltd
8 William Street
Brantford, Ontario
Welcome home to 8 William Street, set in Brantford’s Victorian Historic District. This solid brick 2-storey home with 2,451 sqft, 4 bedrooms, 2.5 baths and a remarkable attic loft, was meticulously restored to its original grandeur in 2017–2018 and offers spectacular curb appeal. Step inside to a foyer defined by ornate ceramic tile, a broad hardwood Victorian staircase and original wood trim that reflects the workmanship of its era. The main floor highlights refinished pine hardwoods, Palladian windows, intricate coving & moldings, with period hardware & door fixtures throughout. The living & dining rooms feature bay windows, custom California shutters and a refinished oak fireplace in the living room. The kitchen showcases a crisp white palette of cabinetry set against a mosaic tile backsplash, apron-front sink and stainless steel appliances. A door opens to the side porch, and backstairs link the kitchen to bedrooms, perfect for quick trips upstairs or late-night snacks. Completing the main floor is a newly constructed 2pc bathroom combined with the laundry room. The second floor offers 4 bedrooms with refinished hardwoods and a 5pc bath. The stunning loft retreat boasts vaulted ceilings with beams, skylight, dormer, wet bar and a 3pc bathroom. The basement walks-up to a fenced professionally landscaped backyard with interlock patio, gardens & green space that backs onto a picturesque city park & steps to the Grand River trail. William Street, recognized within the Dufferin Ave–William St Heritage Conservation District, is notable for its potential in Brantford’s continued growth & development. With timeless curb appeal & thoughtful restoration, this home offers both charm & function in one of the city’s most desirable settings, close to schools, shops & parks. Additional Features Include: Select new windows installed (main bathroom, kitchen, basement). New roof, eavestroughs, soffit & facias (2017), Full electrical rewiring. See Supplements for all updates! (id:50886)
RE/MAX Escarpment Realty Inc.
158 Willow Street Unit# 23
Paris, Ontario
Living Life on the Grand never gets boring, this custom built home is a one of a kind, and was built exclusively for this one time owner, located in the prestigious Riverview development in Paris. This 1979 sf bungaloft has a main floor with a spacious entry foyer, great room, dining room, kitchen, primary bedroom with very large walk in closet, and ensuite bathroom, a powder room, mudroom, attached double garage and a covered porch out front and back. The kitchen comes equipped with custom cabinetry, granite countertops, soft close doors and drawers, hardwood floors, fridge/freezer, gas stove, dishwasher, microwave and a large granite countertop island. The great room is open to the above loft area, massive windows to let all the light in, and a beautiful gas fireplace to take the chill out of the air when needed. The loft area is open to below with a sitting area, two bedrooms and full bathroom. The fully finished basement offers a rec room with gas fireplace, open area office, kitchenette, extra large bedroom and full bathroom. Discover life's new path, a sparkling gem along the banks of the Grand River, close proximity to the Trans Canada walking trail and just steps to downtown Paris. (id:50886)
Century 21 Heritage House Ltd
400 Odlum Drive
Woodstock, Ontario
Charming 3-Bedroom Semi-Detached Home in Woodstock Welcome to this well-maintained 3-bedroom, 1.5-bath semi-detached home, ideally situated in a family-friendly neighbourhood. Inside, you'll find a bright, modern kitchen with a functional layout and direct access to a spacious rear deck—perfect for entertaining or relaxing. Enjoy the convenience of nearby amenities including shopping, parks, and schools—all just minutes away. The fully fenced backyard offers privacy and peace of mind, backing onto a serene community park with no rear neighbours. Don't miss your chance to own this move-in-ready home in a prime location! Perfectly located with quick access to Highways 401 and 403, this home is a commuter’s dream. (id:50886)
Century 21 Heritage House Ltd
49 Harley Avenue
Georgetown, Ontario
RENOVATED 4-Bedroom Home with Resort-Style Backyard! Welcome to this beautifully renovated 4 bedroom, 4 bath detached home with a 2-car garage designed for both luxurious living and endless entertaining. Inside, the home impresses with hardwood floors throughout (carpet free), a formal living and dining room, and a stunning great room featuring a fireplace, pot lights, and a dramatic vaulted ceiling open to above.The heart of the home is the renovated chefs kitchen, complete with an oversized 11' 11 island with storage & electrical plugs, Cambria quartz countertops & stylish backsplash, Custom Cabico cabinetry with soft-close doors & drawers, 6-burner gas cooktop with griddle, Built-in stainless steel appliances including wall oven, microwave/oven combo, warming drawer & large wine fridge, Double-door fridge, built-in dishwasher, walk-in pantry, pot lights, and under-cabinet lighting. Upstairs, the primary suite is a true retreat with two walk-in closets and a fully renovated 5-piece ensuite showcasing a free-standing soaker tub, heated floors, heated towel rack, glass shower, Cambria cabinetry, and a private toilet room. The renovated main bath offers a heated mirror for modern comfort.The finished basement extends your living space with engineered hardwood, a cozy gas fireplace, a huge games/rec room, and a 3-piece bath. Step outside to your own backyard oasis featuring a heated inground saltwater pool surrounded by interlock stone, New hot tub (2024). Pool upgrades:include heater (2024), salt cell (2024), pump (2023), lights (2025)BBQ gas hookup & garden shed. Fully fenced, landscaped yard perfect for gatherings. Additional highlights include: California shutters throughout, an owned water softener, new furnace (2024), hot water tank (2025), and peace of mind with countless recent updates. This move-in ready home combines luxury, function, and lifestyle a rare find!! (id:50886)
Royal LePage Signature Realty
4319 Arejay Avenue
Beamsville, Ontario
Bungalow with In-Law Suite with Separate Entry. Turnkey Living in a Prime Location! Welcome to this beautifully finished 4-bedroom, 3-bath bungalow offering nearly 2,000 sq ft of functional and stylish living space, ideal for families, multi-generational living, or savvy investors. Located in a quiet, family-friendly neighborhood, just steps from scenic trails. The bright, open-concept main floor is filled with natural light and features a spacious living area, a chef-inspired kitchen with granite countertops, stainless steel appliances, an island, and a walkout to a covered deck perfect for outdoor entertaining. The main floor includes a generous primary bedroom with walk-in closet and private 3-piece ensuite, plus a second bedroom and a full bath for guests or family. The fully finished lower level with a separate in-law suite offers exceptional versatility, complete with a large kitchen, open-concept rec room with pot lights, two additional bedrooms, 3-piece bath and ample storage. Quiet street just minutes from parks, shops, and restaurants Enjoy the best of the Niagara lifestyle minutes to t Niagara Fruit & Wine Route, QEW, Grimsby GO Station, and only 30 minutes to Niagara Falls and 1 hour to Toronto. This home is move-in ready and ideal for todays buyers looking for space, flexibility, and value. Whether for extended family, guests, or rental income, this space delivers. Don't miss your chance to view this standout property, book your private showing today! (id:50886)
Peak Realty Ltd.
144 Glenwood Drive
Brantford, Ontario
Welcome to your perfect family retreat in Brantford’s desirable Echo Place! This beautifully maintained home blends spacious comfort, practical living, and a connection to nature — all in one sought-after location. Step inside to a bright, open-concept main floor that seamlessly connects the kitchen, dining, and living areas — ideal for both everyday living and effortless entertaining. Need more space? You’ll also find a separate formal dining room, a convenient powder room, and a versatile main-floor office — perfect for working from home or tackling homework in peace. Upstairs, three spacious bedrooms offer plenty of room for the whole family, while the large 4-piece bathroom invites relaxation with a jacuzzi soaker tub and separate glass-enclosed shower. The fully finished lower level adds even more space to spread out, featuring a cozy family room, a fourth bedroom, a third bathroom with a stand-up shower, and a dedicated laundry area. Outside, unwind on the charming front porch with peaceful ravine views — often visited by deer and wildlife — or head to your private backyard oasis. With a sunny deck, above-ground pool, and low-maintenance turf, it’s the perfect setup for summer fun and weekend gatherings. Ideally located near top-rated schools, parks, trails, and major amenities, this home offers the perfect mix of convenience, community, and nature. Don’t miss your chance to make this Echo Place gem your next home! (id:50886)
Century 21 Heritage House Ltd
81 Mcgill Road
Mount Pleasant, Ontario
An exceptional farm located on prime agricultural land of 53 acres in the County of Brant. The 2001 Red Brick two story home is move in ready and shows beautifully. Updated with new kitchen (2018),upper floor baths ( 2017), basement bath (2024), upper hardwood floors (2019), roof (steel) furnace and air ( 2019), owned hot water tank ( 2021), well 2008. Main floor is open concept great room /dining and kitchen with pot lights, upgraded stainless appliances, counters, island and double sink. hardwood and tile floors, high ceilings, big windows , gas fireplace, french doors to deck. 2pc bath on this floor and storage pantry. Double closets. Entrance to double garage. Grand stair case to upper floor where you will love the huge family room with gas fireplace and entertainment centre, tucked away laundry area, room for card table and office area in this big room with vaulted ceilings.. Three spacious bedrooms. Primary with walk in closet and lovely four piece ensuite. 4pc family bath. Round top windows throughout his level that allow wonderful views ! recreation room, 3pc bath and fourth bedroom in basement. Lots of storage. A completely self contained addition contains a gorgeous inground saltwater pool room with stamped concrete heated floors, windows all the way around, french doors , vaulted ceilings and top of the line HRV system which prevents any condensation and keeps the temperature even. What a great exercise option, family gatherings, pool parties and just to enjoy being in a resort like atmosphere at your own home. Separate 60 x 40' steel workshop with second floor office. Air conditioned and cooled. Two piece bath. 33 x 32' building can be utilized as a guest cottage, second family living, permitted for store or office , has tall ceilings, white washed walls and 2pc bath ( easy to ad a shower..) this building has its own furnace with air. and its own septic.. Small finished building for exercise or office. Pond and fenced paddocks. Three box stalls. (id:50886)
Century 21 Heritage Group Ltd

