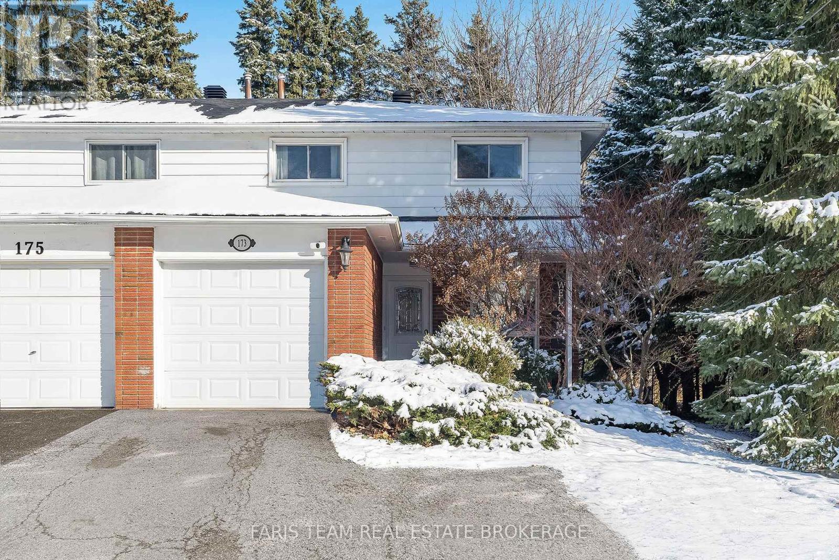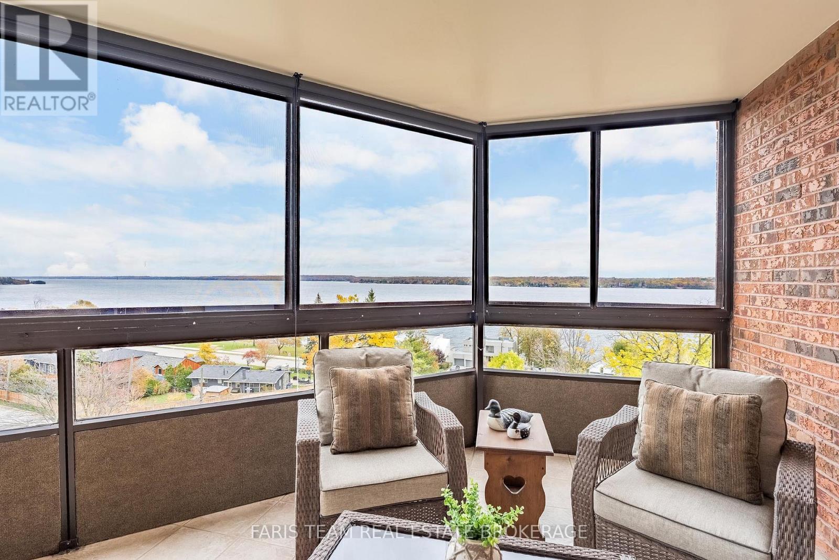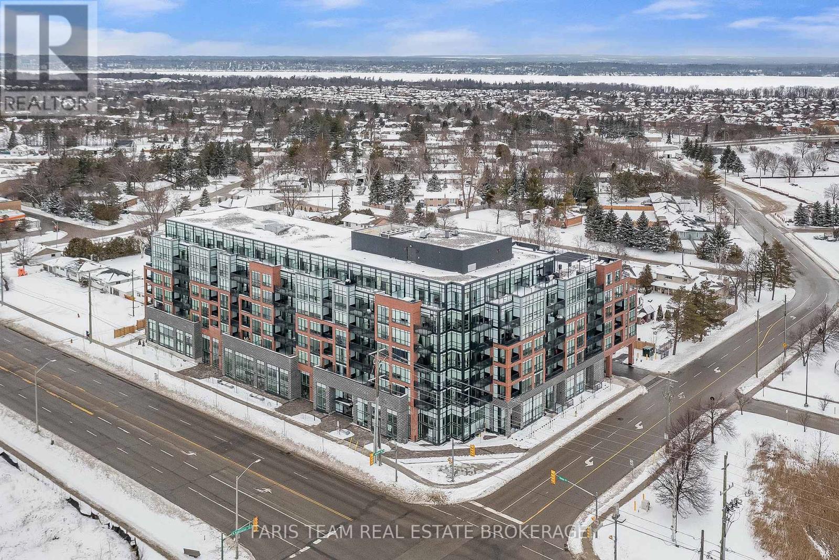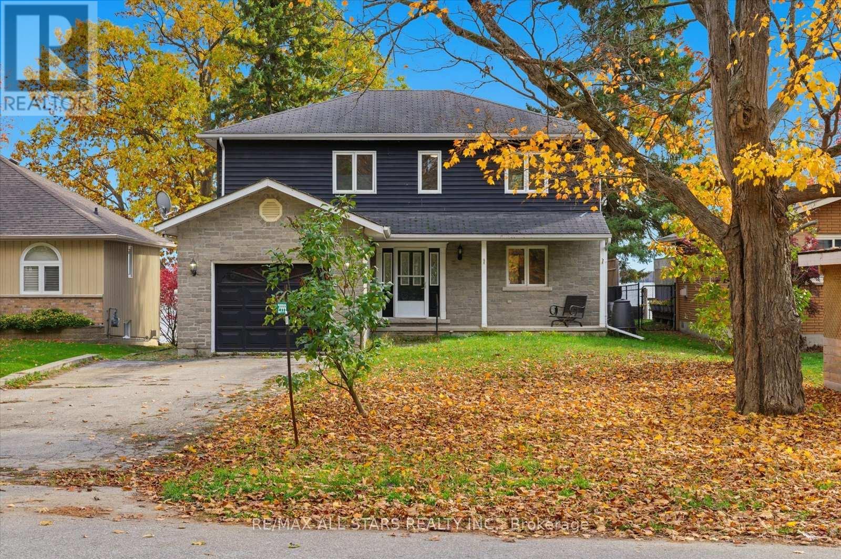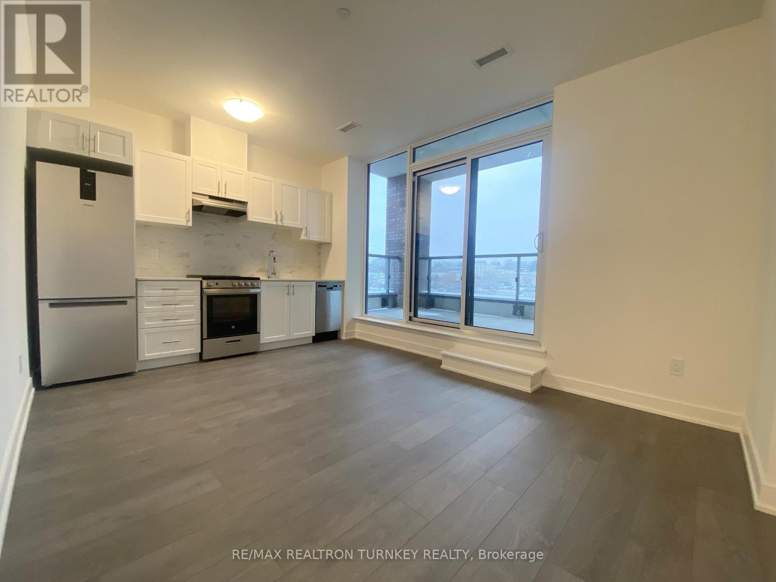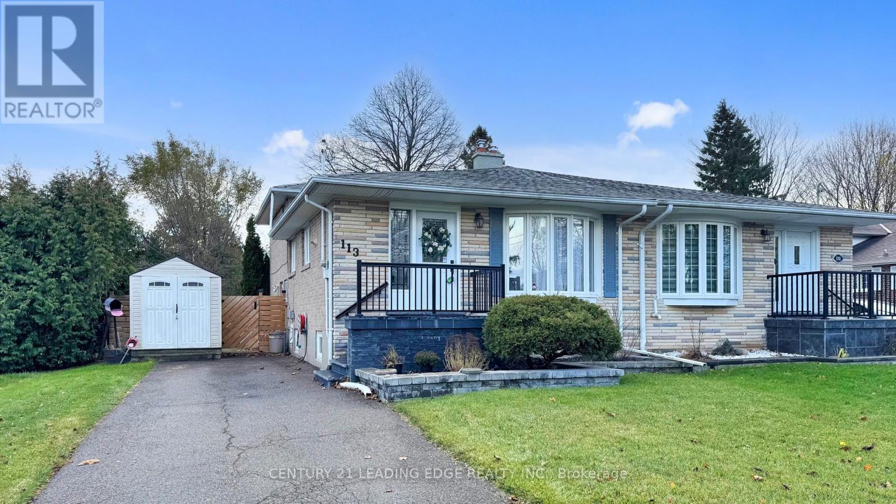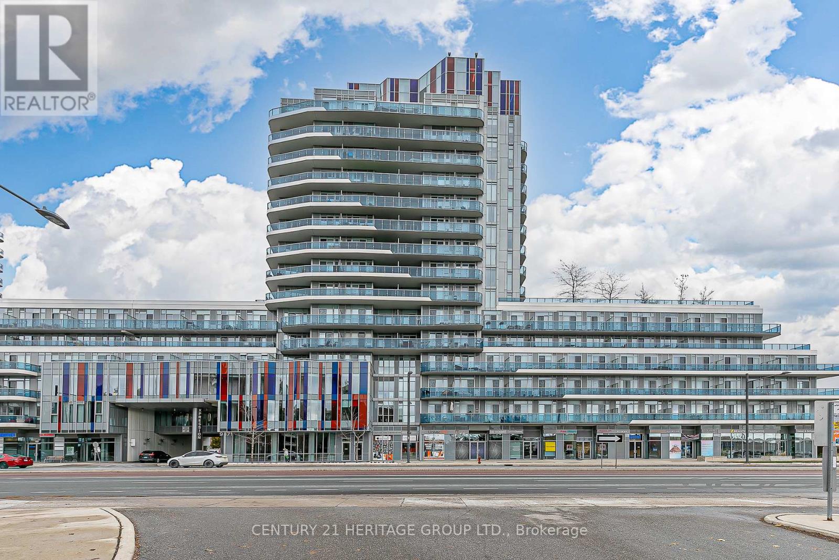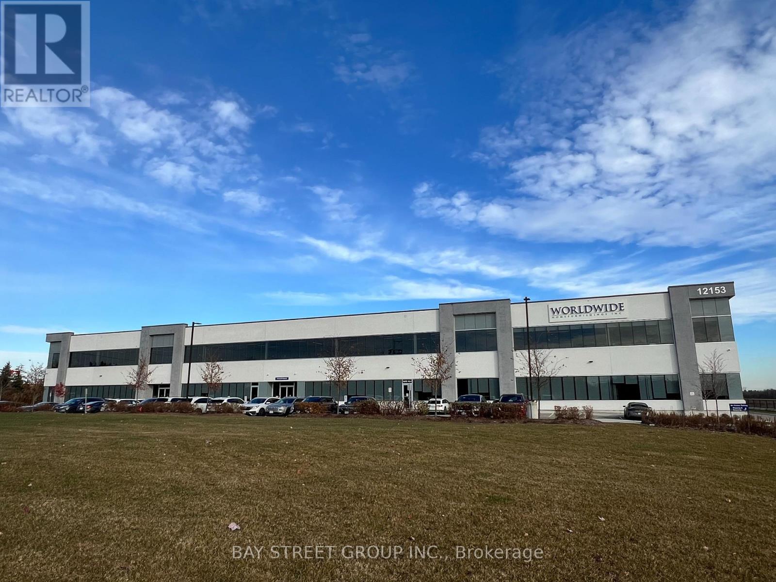2001 - 39 Mary St Street
Barrie, Ontario
Debut Waterfront Residences A New Era of Luxury Living in Downtown BarrieIntroducing a rare and prestigious opportunity to live in Debut Waterfront Residences Barries first-ever high-rise landmark, where modern elegance meets lakeside tranquility.This brand-new, never-lived-in corner suite is a showstopper: featuring 2 spacious bedrooms, 1 Den & 2 spa-inspired full bathrooms (including a private ensuite), and an expansive open-concept layout bathed in natural light through floor-to-ceiling windows. With soaring 9-ft ceilings and panoramic, unobstructed views of Lake Simcoe and Kempenfelt Bay, every moment here feels like a retreat.The designer Scavolini kitchen is a statement in style and function outfitted with premium Italian appliances, sleek cabinetry, and a chic island that seamlessly transforms into an elegant dining space. Whether entertaining or relaxing, the large den with balcony access offers the perfect flexible space for a home office, creative studio, or additional guest suite.Indulge in a curated collection of resort-inspired amenities: Infinity-edge plunge pool State-of-the-art fitness centre and yoga studio Outdoor BBQ lounge Executive business centreLocated just steps from the vibrant lifestyle of Dunlop Street, Barries waterfront promenade, and boutique shopping and dining all while offering effortless access to the GO Station, Highway 400, and Georgian College.Includes one exclusive indoor covered parking space. Utilities extra.This is more than a residence its a lifestyle. Luxury. Location. Legacy.Your waterfront sanctuary awaits. Dont miss your debut. (id:50886)
RE/MAX Real Estate Centre Inc.
23 Peartree Court
Barrie, Ontario
Nestled on the quiet cul-de-sac of sought after Peartree Court, this well appointed 3 bedroom townhome offers loads of charm and potential for the first-time buyer or those looking to downsize as they enter the next chapter in life. The open concept main floorplan provides direct access from the garage where the 2pc powder is strategically nestled away from the living space for added privacy. The open kitchen is bright and spacious with a Juliet balcony that overlooks the backyard below - a great opportunity to build out a deck off the kitchen for those who love to entertain! The combined living/dining area boasts a large picture window which fills the room with natural sunlight. The upper level offers 3 good sized bedrooms, all very bright and inviting. The primary offers a wall full of closet space! A stacked washer/dryer combo nestled in its own nook is also found on this level for added convenience come laundry day. The lower level is a blank canvas and awaits your personal touch - exuding so much potential, this bright space offers a large picture window and walks out to the backyard. Seeing is believing, and you'll want to see this one! (id:50886)
Right At Home Realty
3 Peartree Court
Barrie, Ontario
*LOCATION*LOCATION*LOCATION* Welcome to 3 Peartree Court! This charming 3 bedroom 2.5 bath townhome located on a quiet cul-de-sac just steps away from Barrie's Minet's Point Park and a quick 6 minute drive to Barrie's Centennial Beach Park. Great layout for the family who likes to gather and entertain with separate living area and a walkout to the fenced in backyard from the kitchen. The living/dining offers brand new luxury vinyl plank flooring and a large picture window overlooking the front yard. Get cozy in any of the 3 bedrooms newly fitted with brand new carpeting with lush underpadding for your comfort, especially on those cold Barrie days/nights! A 2pc powder on the main floor adds to the convenience when hosting family and friends. The primary boasts a 4pc ensuite, a large walk-in closet and windows across one wall which fills this bright room with natural sunlight. The additional two bedrooms on this level both offer large closets and windows that offer loads of natural light into the space. Come see for yourself and discover why this quaint abode is perfect for you and your family. (id:50886)
Right At Home Realty
173 Toronto Street
Barrie, Ontario
Top 5 Reasons You Will Love This Home: 1) Well-maintained, bright and spacious semi-detached home featuring four generously sized bedrooms and ample room for growing families and comfortable living 2) Set on a private lot adorned with mature trees, coupled with driveway parking for three cars and a generously sized garage, along with a garden shed in the backyard and a large deck, perfect for outdoor enjoyment 3) Renovated kitchen featuring convenient pot drawers, a built-in desk, a double oven, and a stylish backsplash 4) Peace of mind presented by windows replaced in 2008, a high-efficiency furnace installed in 2009, a rental water heater upgraded in 2024, and a roof in good condition 5) Close to shopping and all the conveniences of Downtown, including the spectacular Barrie waterfront and easy access to Highway 400, great for commuters. 1,476 above grade sq.ft. plus an unfinished basement. (id:50886)
Faris Team Real Estate Brokerage
707 - 181 Collier Street
Barrie, Ontario
Top 5 Reasons You Will Love This Condo: 1) Nestled in the highly sought-after and desirable east end of Barrie, this Bayclub condo is steps away from St Vincent Park, walking trails by the lake, and downtown amenities 2) Rarely offered, this 7th-floor 1,279 square foot 'Loon' model boasts some of the finest views of Barrie's coveted Kempenfelt Bay, where you can enjoy the amazing unobstructed south and southeast views from every large window of this water-facing unit, alongside a private enclosed balcony with sliding screens and windows, as well as sun roller shades providing the perfect place to unwind and take in the panoramic scenery, including the beautiful summer fireworks and the airshow 3) Explore this great retreat with a welcoming dining room that overlooks the amazing views, while the open great room offers built-in cabinetry that provides more storage opportunities and places to display your personal decor items, and a custom kitchen, providing lots of storage and an efficient workspace, alongside a separate laundry room in the pantry and storage area 4) Two of the original three bedrooms have been converted into a large family room that showcases a great space to relax and entertain extra company, while the primary bedroom has a walk-through dressing closet and a generously-sized ensuite bathroom 5) This much-loved condo is exceptionally clean and move-in ready, offering the added benefit of being pet and smoke free while featuring a prime underground drive-through parking space conveniently located on the first level. 1,279 fin. sq.ft. (id:50886)
Faris Team Real Estate Brokerage
311 - 681 Yonge Street
Barrie, Ontario
Top 5 Reasons You Will Love This Condo: 1) Discover the ease of condo living in a prime central location, featuring two private balconies, one off the second bedroom and the other flowing from the living room, perfect for relaxing or enjoying the outdoors 2) Benefit from convenient underground parking with a larger, easily accessible space located right next to the elevator for ultimate convenience 3) Take advantage of excellent on-site amenities, including a fully-equipped fitness centre, a beautifully landscaped rooftop garden, and a communal patio with a barbeque for outdoor gatherings 4) Ideally situated within walking distance to major amenities such as a grocery store, numerous dining options, Shoppers Drug Mart, and the Barrie South GO Station 5) Host and entertain effortlessly in the open-concept living space, highlighted by a modern kitchen complete with a central island and sleek stainless-steel appliances. 992 above grade sq.ft. (id:50886)
Faris Team Real Estate Brokerage
Upper Level - 2999 Lakeside Drive
Severn, Ontario
Experience Lakeside Living In This Beautifully Designed Two Story Waterfront Home. Offering The Main And Second Floors Only, This Spacious Residence Features 4 Bedrooms And 2 Bathrooms, Making It Perfect For Families Seeking Comfort And Serenity. The Main Level Boasts A Bright, Open Concept Eat-In Kitchen And Living Room With Expansive Windows And Double Sliding Doors That Open To An Oversize Deck Overlooking The Lake. On The Main Floor You'll Find A Bedroom That Could Double As A Home Office, A Full Bathroom, And Laundry Facilities For Added Convenience. The Second Floor Features An Oversized Primary Suite With A Private Balcony With Breathtaking Water Views, A Generous Walk-In Closet With Laundry Chute, And A Semi-Ensuite Featuring A Soaker Tub. Two Additional Bedrooms Provide Ample Space, One With Its Own Walk-In Closet And Lake View. Outside Enjoy The Large Yard And Waterfront Living, Perfect For Outdoor Entertaining, Swimming, Or Simply Relaxing By The Water. With Its Prime Location, Conveniently Located Just Off Hwy 11, Modern Layout, And Expansive Views, This Home Offers A Lifestyle That Perfectly Blends Convenience With Natural Beauty. *Short & Long Term Lease Options Available.* (id:50886)
RE/MAX All-Stars Realty Inc.
305 - 705 Davis Drive
Newmarket, Ontario
Brand New Kingsley Square on Davis Drive - Newmarket's most exciting new condo community. This Corner Unit features floor-to-ceiling windows in this spacious 598 sq ft plus 94 sq ft Balcony. Perfect for single or couple, features a bright 1-bedroom w walk-in closet, extra storage closets and a spacious 1x4 Pc -bathroom suite with Eastern/North Views allowing lots of natural lighting, a private large balcony, 1-underground parking, and convenient locker on same floor. Inside, you'll enjoy modern laminate floors, an open-concept white kitchen with quartz counters & ceramic backsplash with stainless-steel appliance, built-in dishwasher and en-suite laundry for ultimate convenience. Designed for modern urban living, the building offers upcoming exceptional amenities for every lifestyle, including a fully equipped fitness centre, party/meeting room, rooftop terrace with BBQ area and garden, guest suites and a pet wash. This luxury building comes with a 24-hour concierge, visitor parking and secure underground bike storage. With thoughtfully designed common areas and premium finishes throughout, every detail is made for comfort and convenience. Located just minutes from major highways, Southlake Hospital, GO Transit, Upper Canada Mall, parks, and local restaurants, everything you need is at your fingertips. (id:50886)
RE/MAX Realtron Turnkey Realty
113 Sherwood Forest Drive
Markham, Ontario
Welcome to this warm and inviting semi-detached home nestled in Markham's highly sought-after Sherwood Forest community. This beautifully maintained 4-level back-split offers 1,832 sq. ft. of total living space, thoughtfully designed for comfort, flexibility, and everyday living.Inside, you'll find hardwood flooring across three levels, adding richness and warmth to the main living areas. The renovated kitchen and bathrooms bring a fresh, modern feel, making the home move-in ready and truly enjoyable. The finished basement, complete with soft broadloom, provides even more room to relax, work, or entertain.A key highlight is the separate entrance on the lower level, offering wonderful potential-whether you're considering an in-law suite, space for extended family, or simply additional privacy. The fabulous garden is a peaceful retreat perfect for morning coffee or warm summer evenings. And with 4 parking spaces on the driveway, convenience is built right in. Best of all, the location is unmatched! You're a short walk to shops, schools, a church, and the train, making daily life both easy and connected. This home has been thoughtfully improved over the years with Roof replaced in 2019, Newer windows and doors installed in 2018, Front steps replaced in 2023, Security system installed in 2019 (not currently hooked up). Don't Miss Out On This Opportunity! ** Some photos are virtually staged. ** (id:50886)
Century 21 Leading Edge Realty Inc.
29 - 7611 Pine Valley Drive
Vaughan, Ontario
Rarely offered small commercial unit in a high-traffic, highly visible location-perfect for investors seeking stable income and long-term growth potential. Situated minutes from Hwy 7, 400, 427 & 407, with convenient access to public transit and ample surface parking, this property offers unmatched convenience for both tenants and customers.Currently leased until March 2027 for $4300 month gross, providing an excellent return with secure, reliable cash flow. Surrounded by established businesses and continuous foot traffic, this unit is ideal for future appreciation and versatile commercial use.Don't miss your chance to own a strong, turn-key investment in one of Woodbridge's most sought-after commercial hubs! (id:50886)
Intercity Realty Inc.
351 - 9471 Yonge Street
Richmond Hill, Ontario
Spectacular, Modern With One Of A Kind Layout One Bedroom + Den Residence!!! It Features Floor To Ceilings Windows, Laminate Throughout, Quartz Counters, 10' Smooth Ceilings, A Spacious Terrace Overlooking Quiet Neighbourhood. Freshly Painted. Great Amenities For Your Enjoyment: 24 Hour Concierge, Indoor Heated Swimming Pool, Steam Rooms, Game Room, Large Exercise Room, Rooftop Garden with Fireplace & BBQ, Guest Suites, Party Room & More. Prime Location in The Heart of Richmond Hill. Steps To Transit, Schools, Hillcrest Shopping Mall, Banks, Restaurants! (id:50886)
Century 21 Heritage Group Ltd.
100 - 12153 Woodbine Avenue
Whitchurch-Stouffville, Ontario
Sublease Premises Is Ground Floor.Opportunity To Lease Fully Built Out High End Office / Warehouse Space In A Newly Developed Building.Near Hwy 404. 8305 Square Feet With A Great Mix Of Open Space And Professional Offices . Polished Concrete Floors With An Abundance Of natural Light. Some Storage Available. Additional Parking And Warehouse Could Be Made Available. (id:50886)
Bay Street Group Inc.




