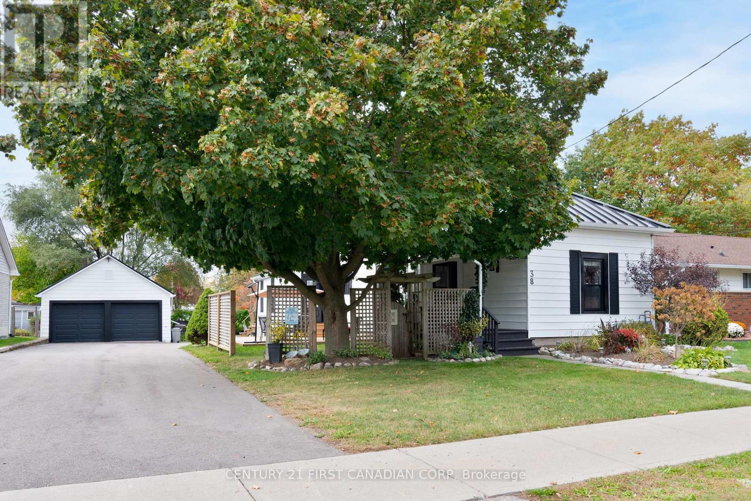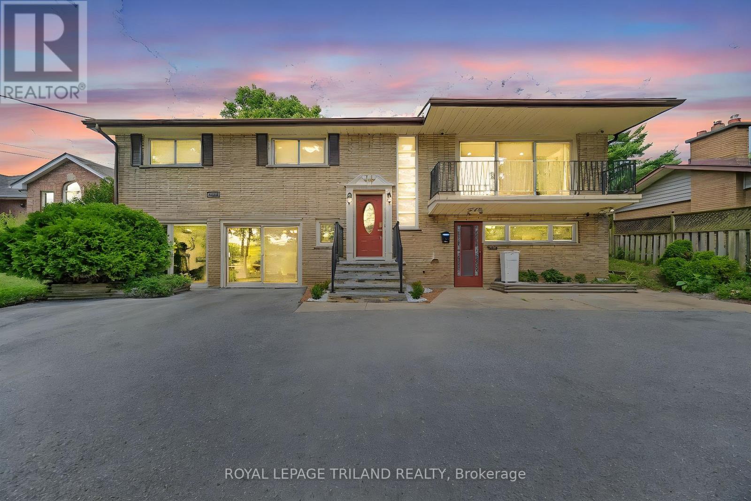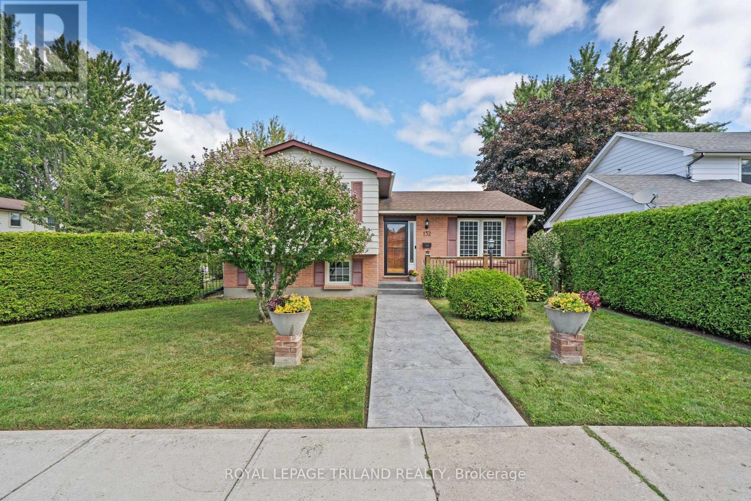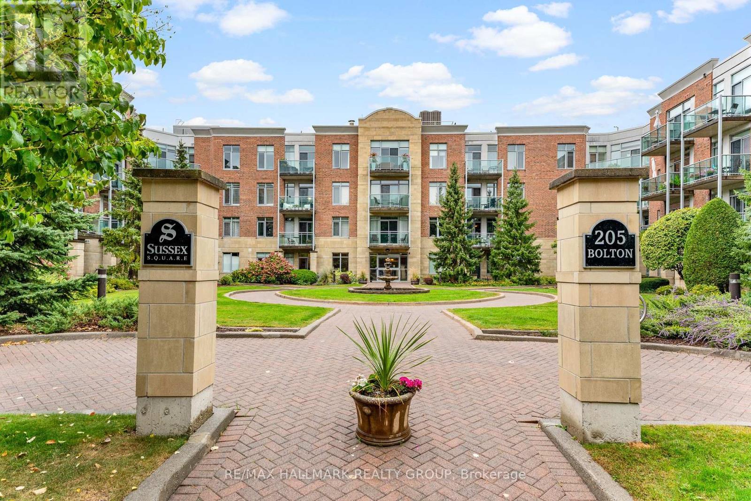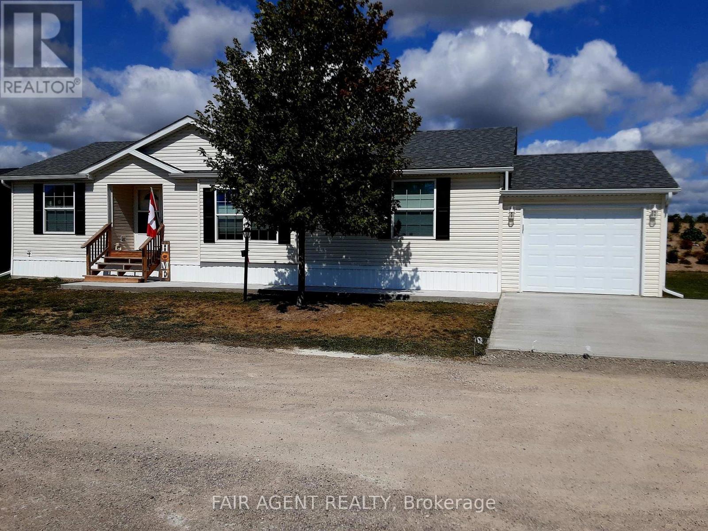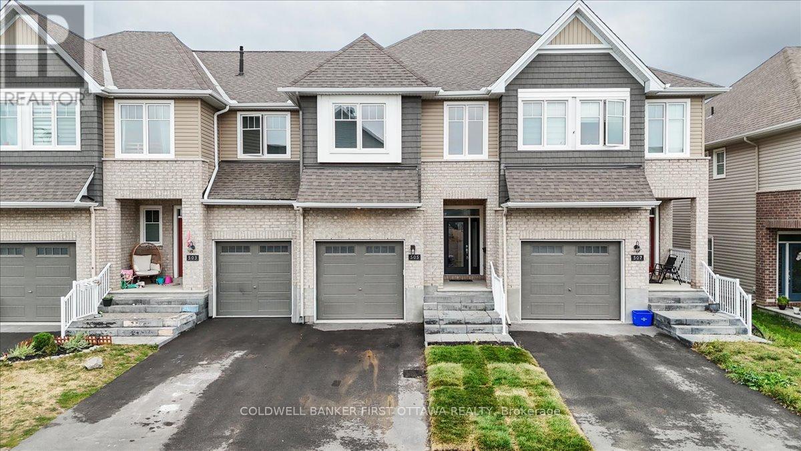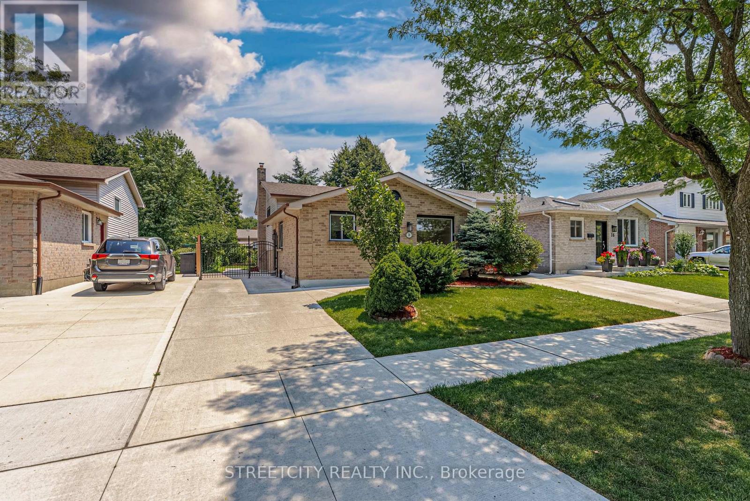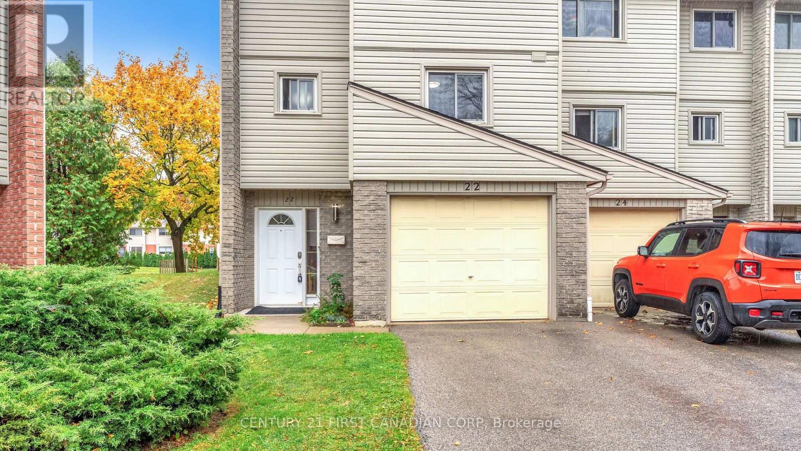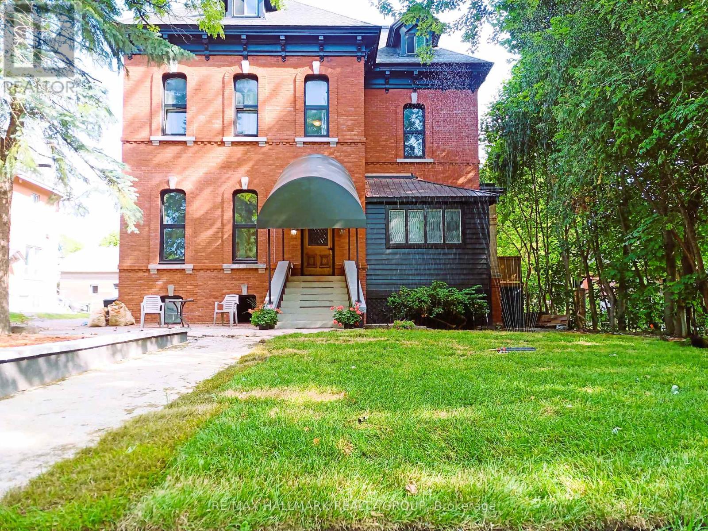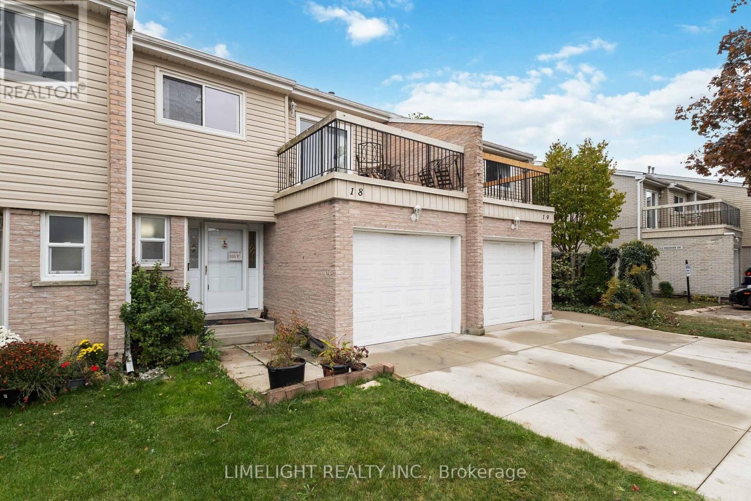38 St. Andrew Street
Aylmer, Ontario
You could be home for Christmas in this beautifully maintained bungalow that combines classic charm and a stunning 2022 addition that seamlessly adds square footage and overall charm to the space. Whether you're seeking space for a home-based business, a private retreat, or a 2 car garage for work or play, this property offers something for everyone. The thoughtful addition begins with a spacious mudroom at the side entrance, featuring two large closets for all your storage needs. At the rear of the home, the new primary suite offers a peaceful retreat with a luxurious 4-piece ensuite, a walk-in closet, and direct access to a private deck. This space could also double for a home based business with private entrance off the back of the home. The main floor also includes three additional bedrooms, a central kitchen with stone countertops, a walk-in pantry, and space for a dining table, plus a bright living room off the front of the home with views of the front porch and side courtyard. A second updated 4-piece bathroom and one of two laundry areas complete the main level. Downstairs, enjoy a spacious family room which was part of the 2022 addition, complete with storage nooks, a fifth bedroom perfect for guests or teens. A second laundry room, furnace room, and tons of additional storage complete the lower level. Outside offers a covered front porch, second deck by the side entrance, private deck off the primary suite, fire pit area, a detached two-car garage with Wi-Fi-enabled openers, a lean-to for added storage, and parking for up to 10 vehicles. Key updates include a premium metal roof, owned hot water tank (2025), updated electrical (2022), new furnace (2022), and two sump pumps. Located close to schools and within walking distance to town, this move-in-ready home offers everything you need-just in time for the holidays. (id:50886)
Century 21 First Canadian Corp
1210 Hamilton Road
London East, Ontario
TWO KITCHENS + SEPARATE ENTRANCE! Spacious 7-bedroom, 3-bathroom home with over 3,000 square feet of flexible living space. Features two full kitchens with granite and quartzite countertops, and a bright walkout lower level with a private entrance, perfect for in-law living or rental income. Set on an oversized city lot, the outdoor space is a true highlight. Enjoy a tiled balcony, expansive terrace, numerous fruit trees, a basketball court, and plenty of room to garden, entertain, or expand. Big city lots like this are hard to find nowadays. The lower level also includes a flexible space that can serve as an office, gym, or library, complete with a cozy fireplace and direct access to a large circular driveway with parking for up to 12 vehicles. Combined with stylish finishes, multi-functional spaces, and a prime location near Argyle Mall, Fanshawe College, Highway 401, the airport, and more, this property offers the complete package. Do not miss this rare opportunity, book your showing today. (id:50886)
Royal LePage Triland Realty
132 Brunswick Avenue
London North, Ontario
Welcome to this beautifully updated 4-level backsplit in North London! Lovingly owned by the same family since it was built in 1979, this home is ready to welcome its next owners. Featuring a brand-new kitchen, updated bathrooms, modern flooring throughout, a composite deck, and a fully finished fourth level, it's truly move-in ready. The cozy family room with its stunning brick fireplace is perfect for winter evenings, while the sunken living room flows seamlessly into the dining area and kitchen-an ideal layout for entertaining. A detached garage provides extra storage and parking convenience. Located just a short bus ride to Masonville Mall and Western University, this home offers comfort, style, and a fantastic North London location. Come see everything it has to offer! (id:50886)
Royal LePage Triland Realty
120 - 205 Bolton Street
Ottawa, Ontario
Welcome home! Nestled in the heart of Ottawas charming and historic Lowertown neighbourhood, this inviting one bedroom + den condo with soaring ceilings offers the perfect balance of comfort, function, and style. Tucked away on the ground level with beautiful walk out access, this home provides a rare sense of privacy and quiet in the city. Inside, you're welcomed by an open-concept layout designed for modern living, with a sleek kitchen featuring rich cabinetry, and an oversized breakfast bar that flows seamlessly into the spacious living area. Plus, a newly renovated bathroom with chic walk in glass shower is the cherry on top! The spacious Bedroom is a true retreat offering a tranquil escape - spacious and bright, and complete with a coveted walk-in closet that provides ample storage while keeping everything organized. Not to mention, the versatile Den with a built in Murphy bed is ideal for guests - or use as a home office, reading nook, or home gym! The options are endless here, adding flexibility to your lifestyle. Step through the patio doors to your private outdoor space, a peaceful retreat where you can relax and enjoy the seasons. In-suite laundry adds everyday convenience, while the included underground parking spot and storage locker provide security and practicality! The building itself is rich with amenities for its residents, including a fitness centre and rooftop terrace with BBQ. Beyond your door, the vibrant Lowertown community beckons with the Rideau River, ByWard Market, and National Gallery of Canada just steps away, you'll have endless opportunities for culture, dining, and recreation. This condo isn't just a place to live its a lifestyle to embrace. Come fall in love today! (id:50886)
RE/MAX Hallmark Realty Group
220 Geyser Place
Ottawa, Ontario
This immaculate Minto Tahoe end unit blends modern comfort with thoughtful design, offering privacy and plenty of natural light thanks to its west-facing orientation, on a premium lot with no rear neighbours. Step inside the welcoming foyer and into a sun-filled open-concept main level with $10,000 of interior upgrades and enhanced with upgraded pot lighting for a bright and inviting atmosphere. The stylish kitchen showcases timeless white cabinetry, premium stainless steel appliances, abundant storage, and a generous eat-in area, perfect for family meals or casual entertaining. Plush carpeting extends throughout, including the staircase with upgraded steel spindles, creating a warm and comfortable feel as you head upstairs. The primary suite is a true retreat with its spacious walk-in closet and a spa-like ensuite featuring a upgraded soaker tub, separate glass walk-in shower, and elegant ceramic finishes. Two additional bedrooms provide flexibility for family, guests, or a dedicated home office, complemented by a second full bath, two linen closets, and a convenient upper-level laundry room. The professionally finished lower level offers endless possibilities, whether you're looking for a family room, home theatre, workout space, or games area, complete with large windows that fill the space with natural light. A painted, fully finished garage adds polish, while practical storage and utility space keep everything organized. Over $30,000 in exterior upgrades enhance the curb appeal and lifestyle, including a widened interlock driveway for two-car parking, and a fully fenced backyard featuring a beautifully landscaped interlock patio and upgraded exterior gas hook up. Perfectly positioned, this home is just steps to St. Josephs Catholic High School, has great access to transit and is minutes from the amenities, shops, and services Barrhaven has to offer. (id:50886)
Engel & Volkers Ottawa
7 Forest Trail
Haldimand, Ontario
Welcome to 7 Forest Trail in Sandusk Creek Properties, where comfort and community come together. Built in 2019 and thoughtfully maintained by the original owner, this 1,350 sq ft modular bungalow sits on an oversized premium lot with no rear neighbours offering added privacy and a peaceful outdoor setting. New (Sept 25) concrete double driveway and front walkway! The layout includes two bedrooms, a den, and two bathrooms, all set on a poured concrete slab. Upgraded throughout, the home features custom blinds, blackout panels in the bedrooms, and top-down bottom-up blinds in the front rooms for tailored light and privacy. High-end, carpet-free flooring runs throughout, complemented by updated light fixtures and ceiling fans. Moen fixtures bring a polished look to both kitchen and bath areas. The primary suite includes a 3-piece ensuite with walk-in shower, and the open living space features a natural gas fireplace for cozy evenings. A York central air system, still under warranty, adds to your year-round comfort. Outside, enjoy a 12 x 12 deck off the dining area with a gas line for grilling, a private 20 x 12 lower deck, and a welcoming front porch. A single-car garage and a (NEW) double driveway complete the package. Located in a waterfront community on leased land ($520/month), with an additional $300/month maintenance fee covering lawn care and snow removal. Fibre Optic Internet on site. Community amenities include access to Lake Erie, an inground pool, kayak and canoe storage, a fenced dog park, and a full calendar of social activities and optional boat slips (additional fee). This smoke-free and pet-free home is a clean, move-in-ready option in a vibrant waterfront community. (id:50886)
Fair Agent Realty
505 Sonmarg Crescent
Ottawa, Ontario
Welcome to your dream home in the heart of Half Moon Bay, Barrhaven! This stunning Chelsea Model townhouse by Tamarack is one of their most sought-after designs with approximately 2,125 sq ft and offers the perfect blend of modern elegance and everyday comfort. With its bright open-concept layout, soaring 9-foot ceilings, and stylish finishes throughout, this home is designed for both effortless entertaining and relaxed family living. Boasting three levels of thoughtfully designed living space, including a fully finished basement, this residence features 3 spacious bedrooms, 2.5 baths, and countless upgrades. Enjoy gleaming hardwood floors, elegant tile, and luxurious quartz countertops throughout. The spa-inspired primary ensuite showcases a double vanity, while the second-floor laundry room adds exceptional convenience. The oversized garage provides ample storage in addition to parking. Move-in ready with stainless steel appliances, central A/C, washer, dryer, and automatic garage door opener, this home leaves nothing to be desired. Located just minutes from Barrhaven Town Centre, Chapman Mills Marketplace, and the Minto Recreation Complex, youll also love the quick access to Highway 416 and major routes to Kanata and downtown Ottawa. Experience the perfect balance of luxury, convenience, and community. (id:50886)
Coldwell Banker First Ottawa Realty
20 Fairchild Crescent
London South, Ontario
Welcome to 20 Fairchild Crescent - a beautifully maintained 4-level backsplit nestled in the highly desirable White Oaks neighbourhood! This move-in-ready home offers 3 spacious bedrooms, 2 full bathrooms, and a separate side entrance leading directly to the third level - perfect for in-law potential, a private suite, or future rental income. The bright, open-concept L-shaped kitchen is ideal for entertaining, while the freshly painted interiors and durable laminate flooring throughout create a modern and inviting atmosphere. Outside, enjoy a stunning concrete driveway and a large, manicured backyard - perfect for relaxing or hosting family and friends. Updates include a newer furnace, air conditioner, windows and roof, providing comfort and peace of mind for years to come. Located within walking distance to top-rated schools, shopping, restaurants, public transit, and community amenities, and just minutes to major highways and White Oaks Mall, this home offers the perfect blend of convenience and comfort. Whether you're a family, first-time buyer, or investor, this property is a true gem in one of London's most sought-after streets and communities! (id:50886)
Streetcity Realty Inc.
22 - 300 Sandringham Crescent
London South, Ontario
Welcome to 300 Sandringham Crescent unit 22. This beautifully maintained 3-bedroom, 2-bathroom condo townhouse offers the perfect blend of comfort and functionality. Step into an inviting open-concept living space featuring high ceilings, a cozy wood-burning fireplace, and a generously sized living room - ideal for entertaining or relaxing with family. The freshly painted interior enhances the home's bright and airy feel, while the wood-paneled basement adds a warm, rustic charm, perfect for a media room, home office, or family rec room. The primary bedroom boasts two spacious closets for ample storage. Outside, enjoy a good-sized backyard - perfect for outdoor dining, gardening, or play. Private attached garage fits your car plus another driveway space in front. Do not miss out on this great opportunity! (id:50886)
Century 21 First Canadian Corp
1 - 460 Wilbrod Street
Ottawa, Ontario
Discover urban charm at 460 Wilbrod St. This spacious 4 bedroom main-level unit in vibrant Sandy Hill blends heritage style with modern comfort. Featuring 12-ft ceilings, classic hardwood floors, and a bright open-concept kitchen/dining area, its perfect for entertaining or cozy nights in. The modern kitchen boasts quartz countertops, stainless steel appliances, and ample cabinetry, overlooking a generous dining space. The primary bedroom includes a private ensuite, There is also a full bathroom offering cheater access to the 2nd bedroom for guests or family. Enjoy a private 3-level tiered deck, your oasis for relaxing or hosting. 4 Spacious bedrooms, two bathrooms, plenty of storage and a quiet outdoor space. Steps from trendy restaurants, shops, Parliament Hill, the University of Ottawa, and Rideau Canal, this perfectly located unit is ideal for executives, couples, or families. Its stylish and practical and ready for you. Must provide a rental application, photo ID, and a credit check will be done. Parking available at an extra cost. Heat and water included. Hydro extra. Available now. (id:50886)
RE/MAX Hallmark Realty Group
18 - 669 Osgoode Drive
London South, Ontario
Charming 2-Story Condominium with Attached Garage. Welcome to this beautifully maintained 2-story condominium offering comfort, space, and convenience. The upper level features three generous bedrooms, including a master bedroom with a wall closet and a walkout to a private balcony. A full 4-piece bathroom completes the upper floor. The main level boasts an inviting oak-faced kitchen with stainless steel appliances, complemented by ceramic tile flooring. Enjoy family gatherings in the private backyard featuring durable vinyl decking and plenty of space for entertaining. The fully finished basement adds extra living space with a cozy family room, a combined laundry area, and a convenient 3-piece bathroom. The attached garage provides secure parking and additional storage. Located close to shopping, schools, and major bus routes, this home is perfect for families and commuters alike. Move-in ready and full of charm-don't miss the opportunity to make this condo your new home! (id:50886)
Limelight Realty Inc.
300 Riverwood Drive
Ottawa, Ontario
This waterfront property offers the ultimate lifestyle! Nestled up high, overlooking the Ottawa River,this beautifully positioned property offers breathtaking views and direct access to one of Ottawa's most cherished waterways. Completely renovated and thoughtfully designed. The main level features gorgeous natural wood flooring, a bright,open concept kitchen with large granite island and a living room with stunning water views.Two bedrooms and full bathroom complete this level. Lower level offers a fully finished walkout basement,a spacious bedroom, family room, Laundry rm, powder rm with plenty of room for storage Step out to your hot tub, unwind, and soak in the scenery while enjoying the crystal-clear starlit skies above. Enjoy the custom built dock perfect for boating,swimming or simply embracing riverfront living. Roof 2023, AC 2021, Raon treatment 2020 . Private sandy beach and trails only steps away from the home! ( $50 annual fee) (id:50886)
RE/MAX Affiliates Realty Ltd.

