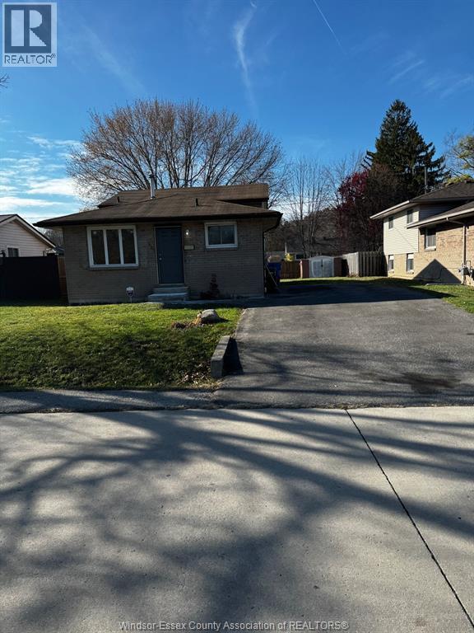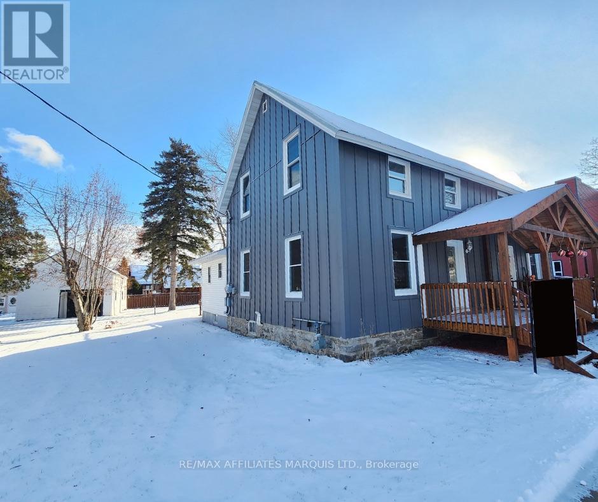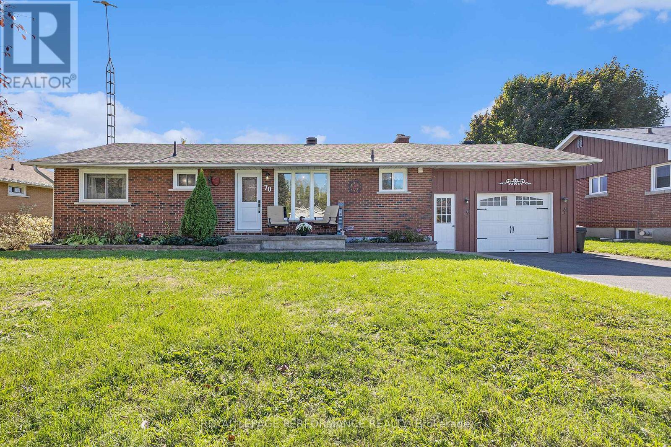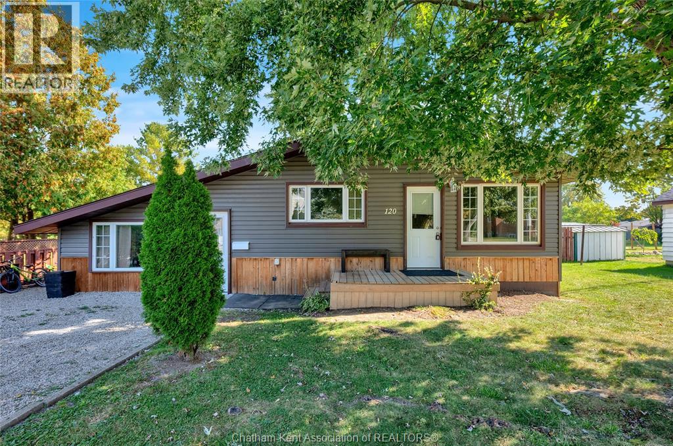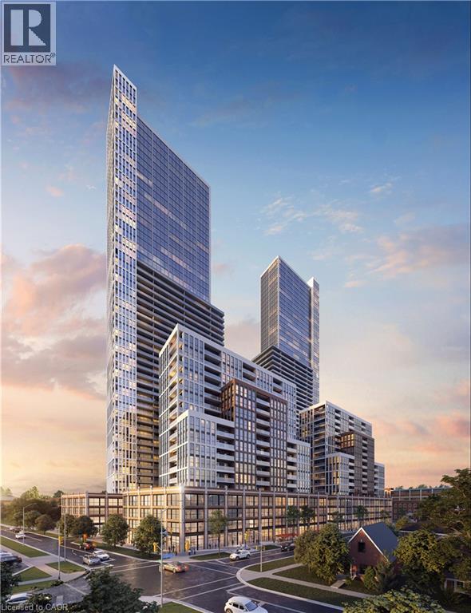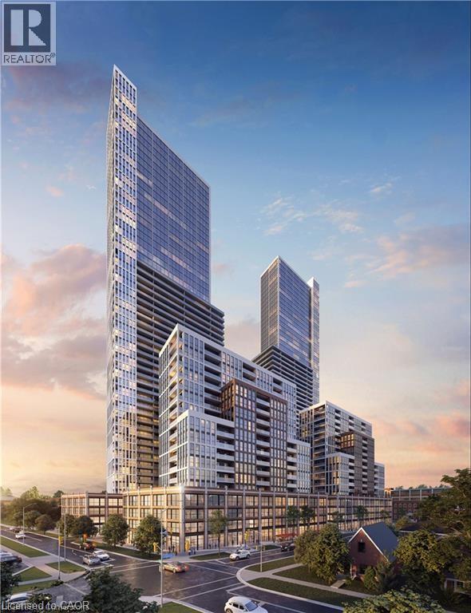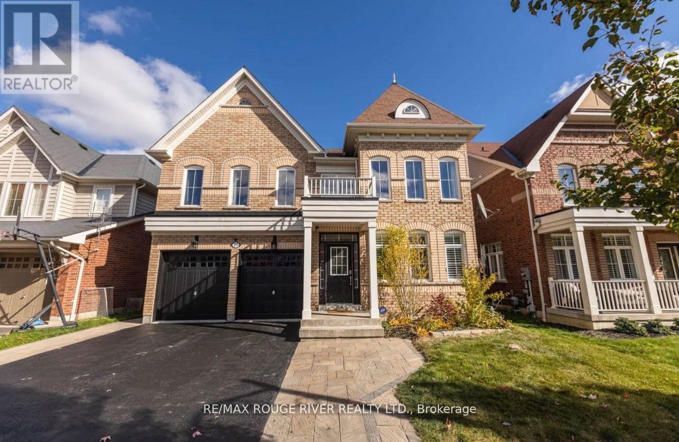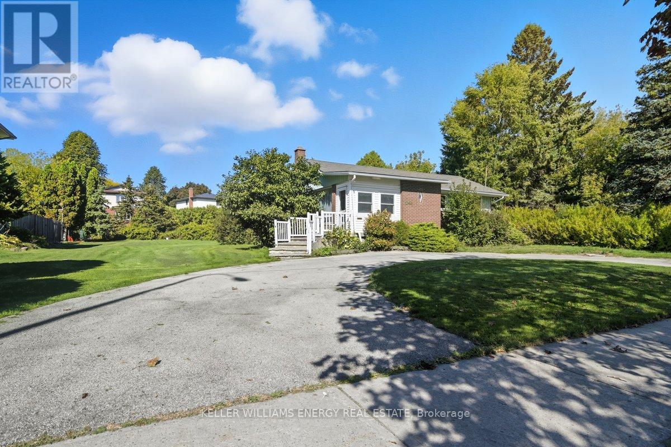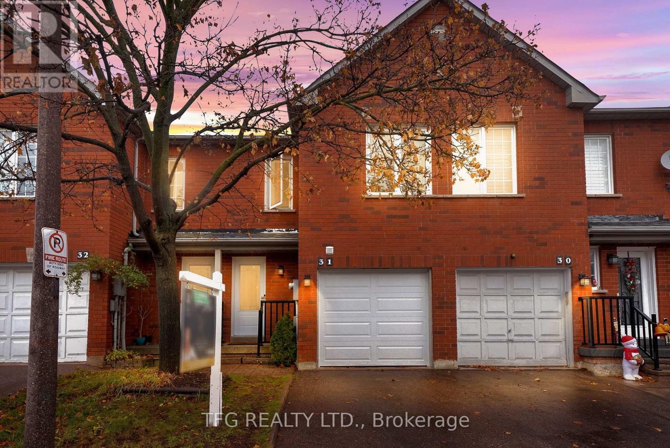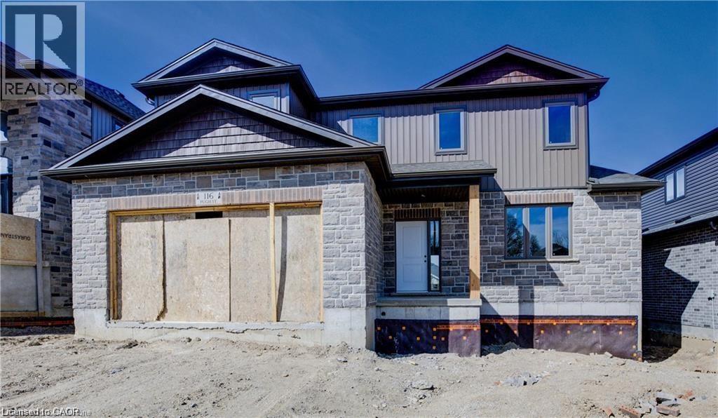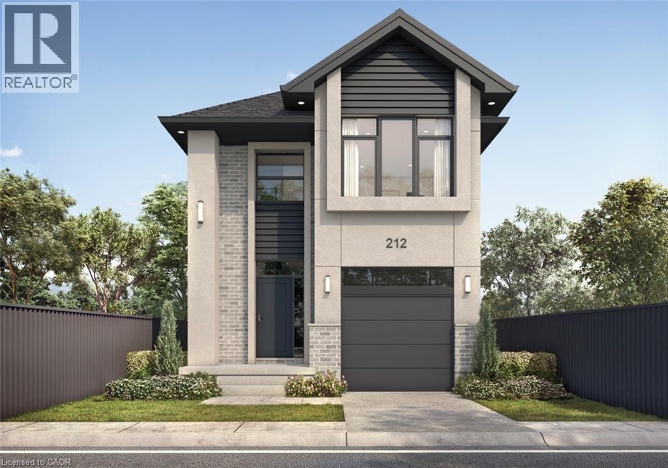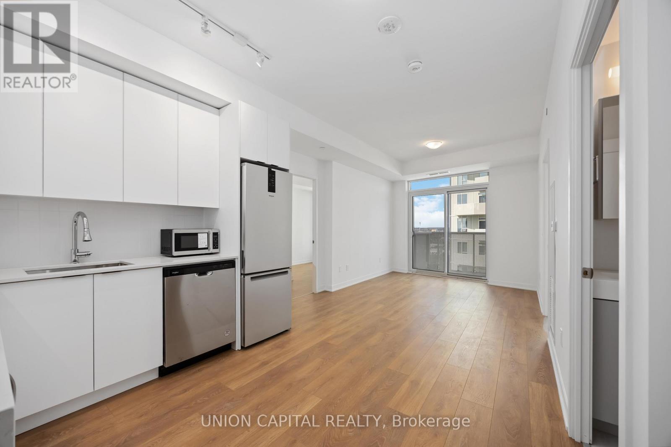3887 Bliss
Windsor, Ontario
Great location for this 3+1 bedroom 4 level backsplit, 2 full baths, fag furance and central air, full finished lower level. Ready for immediate possession. (id:50886)
Real Broker Ontario Ltd
12 Oak Street
South Glengarry, Ontario
AFFORDABLE & TURN-KEY! This spacious semi-detached home blends centuries-old charm with modern updates. Nestled in the heart of Lancaster Village, it boasts a large country sitting porch, rear deck, deep backyard and LARGE GARAGE/STORAGE BARN. Enjoy spacious living & dining areas complemented by high ceilings, substantial moldings, and contemporary upgrades. The main floor features a full bath and laundry hookups for convenience. Upstairs, you'll find 3 beds and a 2pc bath. The exterior combines the rustic appeal of board-and-batten with the durability of a metal roof, exuding timeless character. The original portion of the home dates back to 1890. A rear extension, completed with permits in the 90's, expanded the living space and functionality. Freshly painted & move-in ready. Municipal services. A common element use agreement registered regarding water/sewer line. Suitable for owner occupancy or investment. 24-hr irrevocable. Don't miss out, call today for a tour! (id:50886)
RE/MAX Affiliates Marquis Ltd.
70 St Lawrence Street
South Stormont, Ontario
This charming 2-bedroom brick bungalow offers comfortable single-level living with the convenience of an attached garage for parking and storage. Located in the quiet village of Ingleside which is nestled along the scenic Parks of the St. Lawrence. The home features a cozy, efficient layout with two bedrooms, a main living area with gas fireplace, and modern amenities like updated kitchen with breakfast bar, granite countertops and backsplash. Dining area that could be converted back to a 3rd bedroom. 4pc bathroom with tub/shower combo. Finished basement includes a rec room, 3rd bedroom, den, 2pc bathroom with laundry and utility rooms. A spacious deck with 2 gazebos great for entertaining, overlooks the expansive backyard. Tinker and store your toys in the 50 foot long HEATED garage. Other notables: Roof shingles 2022, Gas furnace/AC 2018, landscaping, shed, paved driveway. The garage was updated with a poured cement floor 2021, gas heater 2022 and insulation 2025. View of the water at Farran park across the road. Shopping, camping and other recreation nearby. A perfect starter home or a quiet retreat for those looking to downsize. As per Seller direction allow 24 hour irrevocable on offers. (id:50886)
Royal LePage Performance Realty
120 Water Street
Wallaceburg, Ontario
**Charming Bungalow at 120 Water St, Wallaceburg, Ontario** Welcome to 120 Water St., a beautiful 3-bedroom, 1-bathroom bungalow nestled on a serene, dead-end street in Wallaceburg. Perfectly situated across from the picturesque Sydenham River, this home offers tranquility and comfort, with parks and schools just a stone's throw away and easy access to all your shopping needs. Step inside to discover a home with great curb appeal, featuring an updated kitchen and an open-concept living and dining area, perfect for entertaining or cozy nights in. The bathroom is recently updated, and the spacious master bedroom provides a relaxing retreat. The former garage has been transformed into a fantastic bonus room, ready to accommodate your lifestyle—whether you envision a gym, studio, or additional living space. The fully fenced backyard offers privacy and a sense of seclusion, making it an ideal sanctuary for relaxation or play. This home is the perfect choice for first-time buyers or retirees seeking easy living in a charming community. Discover the beauty and convenience of 120 Water St.—schedule your visit today and experience this gem for yourself! (id:50886)
Royal LePage Peifer Realty Brokerage
150 Strange Street
Kitchener, Ontario
Prime Residential Development Site now available in Waterloo Region. Located in a Major Transit Station Area (MTSA) and part of the City's Growing Together Plan, this nearly 4-acre site is ready for high-density intensification. Just minutes from Grand River Hospital, UpTown Waterloo, Belmont Village, GOOGLE Hub, LRT and GO Station. SG4 Zoning allows for many possibilities for the savvy developer, builder or investor. This site sits at the corner of PARK & DOMINION STREET and is ideal for high-density mixed-use. (id:50886)
RE/MAX Twin City Realty Inc.
150 Strange Street
Kitchener, Ontario
Prime Residential Development Site now available in Waterloo Region. Located in a Major Transit Station Area (MTSA) & part of the City's Growing Together Plan, this nearly 4 acre site is ready for high density intensification. Just minutes from Grand River Hospital, UpTown Waterloo, Belmont Village, GOOGLE Hub, LRT & GO Station. SG4 Zoning allows for many possibilities for the savvy developer, builder or investor. This site sits at the corner of PARK & DOMINION STREET and ideal for high density mixed use. (id:50886)
RE/MAX Twin City Realty Inc.
Basement - 21 Denbury Court
Whitby, Ontario
Welcome to this spacious and comfortable furnished basement apartment, perfect for a student or single professional seeking convenience and comfort. This well-maintained one-bedroom unit features a private bathroom and includes all utilities in the base rent for worry-free living. This unit also includes one convenient parking spot for added ease and accessibility. Ideally located near Durham College, Ontario Tech University, and Trent University, this home offers easy access to everyday essentials. It is just a 5 minute walk to the bus stop and 27 minute ride to the College/University. Close to grocery stores, banks, places of worship, and major highways 401 and 412. The kitchen and laundry facilities are shared with the landlord upstairs, and entry is through the front door of the home. This is a clean, quiet, and well-kept space in a desirable neighborhood, offering everything you need for comfortable living. (id:50886)
RE/MAX Rouge River Realty Ltd.
1864 Manning Road
Whitby, Ontario
Opportunity knocks! Mid-century modern lines meet country-in-the-city living in this Blue Grass Meadows bungalow set on a spectacular 95 x 180 ft lot under half an acre of breathing room right in town. Inside, four bedrooms and two main-floor baths make family life easy, while the renovated kitchen and massive breakfast area spill into a 19 x 13 living room made for gatherings. The lower level adds a recreation room with beamed ceilings, fireplace and a workshop any woodworker would envy. Two separate basement entrances open the door to endless possibilities income suite, studio, or multi-generational setup. Just minutes from major shopping, the 401, 407, and GO Station, and steps to both Westminster United Church and Masjid-e-Ayesha. An exceptional chance to renovate, rent, or custom-build on one of the largest in-town lots you'll find. (id:50886)
Keller Williams Energy Real Estate
31 - 1995 Pine Grove Avenue
Pickering, Ontario
Step into this beautifully renovated three-bedroom, two-bathroom townhouse offering modern style, comfort, and unbeatable convenience. Completely carpet-free, this home features wide plank laminate flooring throughout, providing a clean, contemporary look that flows seamlessly from room to room. The bright, open-concept main level is designed for effortless living, with large windows that fill the space with natural light creating the perfect setting for both everyday living and entertaining. Upstairs has three well-appointed bedrooms that offer ample space for family, guests or a home office. With a 4 piece bathroom that provides modern comfort and functionality. Downstairs you will find a completely finished space with pot lights, a 2 piece bathroom, family room and laundry room. Located just minutes from major amenities including shopping, dining, transit, and key commuter routes. This home delivers convenience at your doorstep. Move-in ready and thoughtfully refreshed, it's the perfect blend of style, comfort, and location. (id:50886)
Keller Williams Energy Real Estate
Lot 55 Pugh Street
Milverton, Ontario
BUILD NOW! and see your Equity grow on possession! Waiting for you to build your dream home.... customize your design as its is just waiting for you to call it home!. Currently building in the picturesque town of Milverton your building lot with custom home is nestled just a quick 30-minute, traffic-free drive from Kitchener-Waterloo, Guelph, Listowel, and Stratford. Lot 55 Pugh St. offers an open concept design with 3 Bedroom, 3 Baths and lots of floor space for your family to enjoy! This 2 storey stunning home with a spacious backyard has many standard features not offered elsewhere! Enjoy entertaining in your Gourmet Kitchen with stone countertops and did I mention that 4 stainless Kitchen appliances included ($5000 value). Standards included in this home are an Energy-Efficient Heating/Cooling System, upgraded insulation, premium flooring and custom designed cabinets not to mention much much more! The smartly designed Full Basement space has great Potential for Add. Living Space for multifamily living and can be finished to your specifications for an additional cost prior to move in if desired. Finally, this serene up & coming location offers the perfect blend of small-town charm but convenient access to urban centers. Buying a new home is one of the fastest ways to develop equity immediately in one of the biggest investments of your life! Come and see Lot 55 for yourself and before someone else snatches away your dream home! Experience the perfect blend of rural serenity and urban convenience in your new Cedar Rose Home in Milverton. (id:50886)
RE/MAX Solid Gold Realty (Ii) Ltd.
500 Green Gate Boulevard
Cambridge, Ontario
MOFFAT CREEK - Discover your dream home in the highly desirable Moffat Creek community. These stunning detached homes offer 4 and 3-bedroom models, 2.5 bathrooms, and an ideal blend of contemporary design and everyday practicality. Step inside this Marigold A model offering an open-concept, carpet-free main floor with soaring 9-foot ceilings, creating an inviting, light-filled space. The chef-inspired kitchen features quartz countertops, a spacious island with an extended bar, ample storage for all your culinary needs, open to the living room and dining room with a walkout. Upstairs, the primary suite is a private oasis, complete with a spacious walk-in closet and a luxurious 3pc ensuite. Thoughtfully designed, the second floor also includes the convenience of upstairs laundry to simplify your daily routine. Enjoy the perfect balance of peaceful living and urban convenience. Tucked in a community next to an undeveloped forest, offering access to scenic walking trails and tranquil green spaces, providing a serene escape from the everyday hustle. With incredible standard finishes and exceptional craftsmanship from trusted builder Ridgeview Homes—Waterloo Region's Home Builder of 2020-2021—this is modern living at its best. Located in a desirable growing family-friendly neighbourhood in East Galt, steps to Green Gate Park, close to schools & Valens Lake Conservation Area. Only a 4-minute drive to Highway 8 & 11 minutes to Highway 401.**Lot premiums are in addition to, if applicable – please see attached price sheet*Marigold B model also available- reference price list for details. LIMITED TIME PROMOS builder's standard appliances included & $5,000 in upgrades. (id:50886)
RE/MAX Twin City Faisal Susiwala Realty
2114 - 10 Abeja Street
Vaughan, Ontario
Enjoy This Brand 2 Bed & 2 Bath Suite With 1 Underground Parking Spot At Abeja Tower 1. This Spacious, Bright Residence Offers A Modern Layout With High-End Finishes Throughout. The Open-Concept Layout Boasts A Modern Kitchen With Built-In Stainless Steel Appliances, Seamlessly Flowing Into The Spacious Living Area, Perfect For Both Relaxing And Entertaining. The Primary Bedroom Features A Generous Walk In Closet With A 3 Piece Ensuite & Separate Tiled Walk In Shower, While The Second Bedroom Is Equally Bright and Versatile. Nice & Vast Windows Throughout The Unit For Ample Amount Of Natural Sunlight. The Washer & Dryer Is Just Arms Length Away From The Bedrooms. Enjoy Your Morning Coffee & Breakfast On The Balcony Which Is 73Sq. Ft. Enjoy The Building Amenities Such As A Theatre Room, An Open Patio With BBQ Facilities, Dog Wash Station, Gym, Yoga Room, Cold Plunge, Sauna, Work Hub. Located In A Highly Desired Area In The Heart Of Vaughan At Jane And Rutherford, You're Just Minutes From Vaughan Mills, Vaughan Transit Station, Canadas Wonderland, A Wide Range Of Dining Spots, And Much More. Don't Miss Out On This Fantastic Opportunity! Perfectly Situated, The Location Offers Unparalleled Convenience With Access To Highway 400, Cortellucci Hospital and Just Steps To Vaughan Mills. Experience The Perfect Combination Of Luxury Living And Convenience At Abeja Tower 1! (id:50886)
Union Capital Realty

