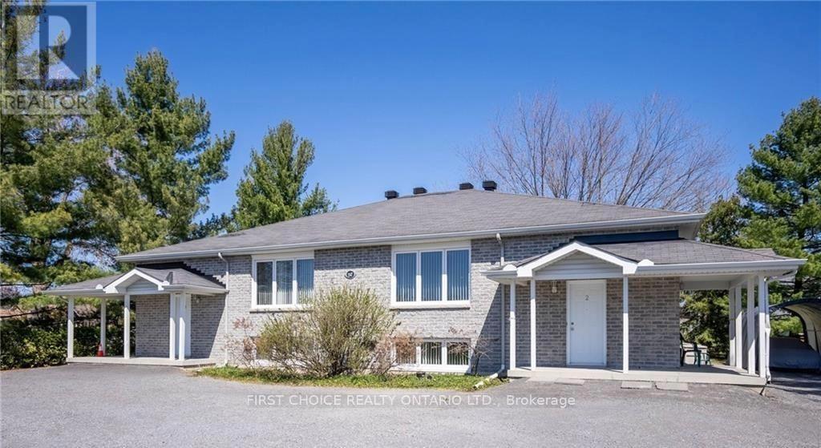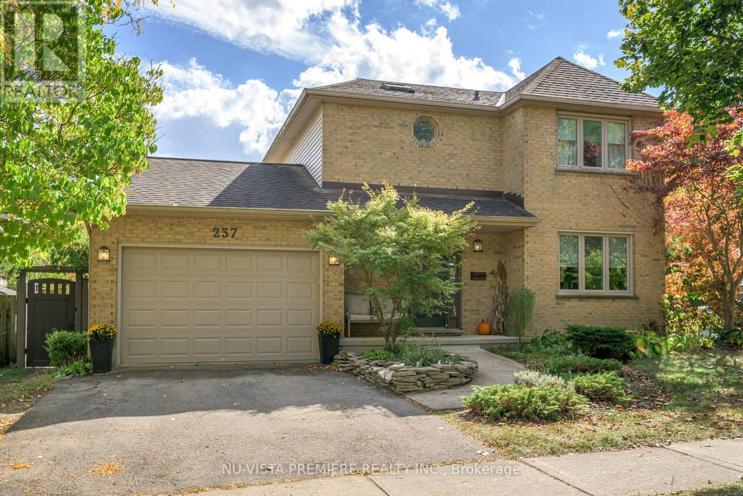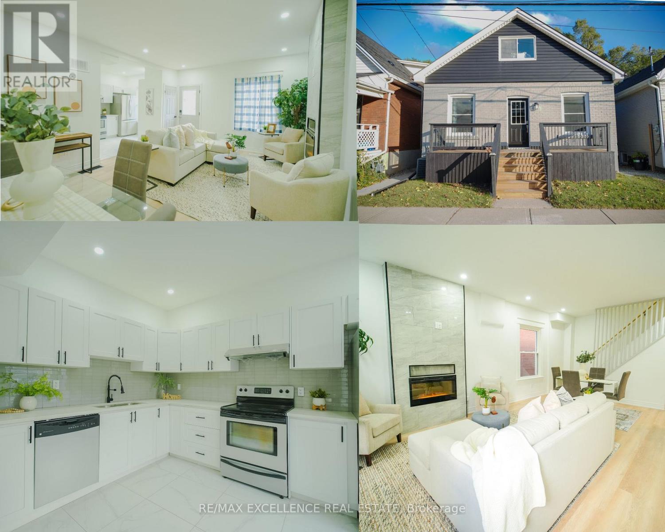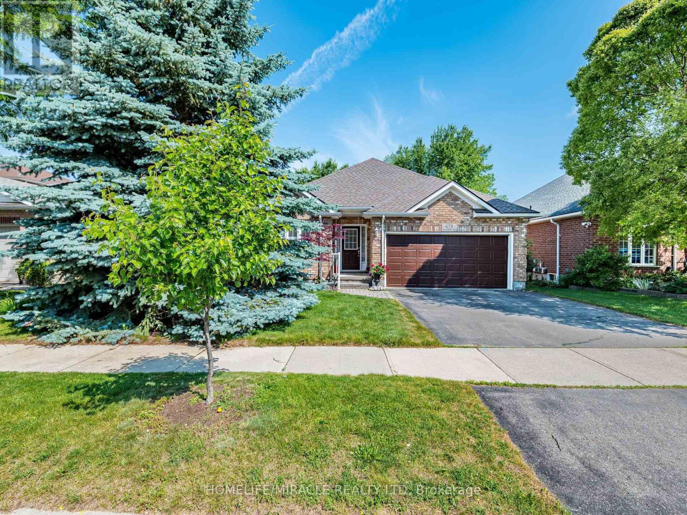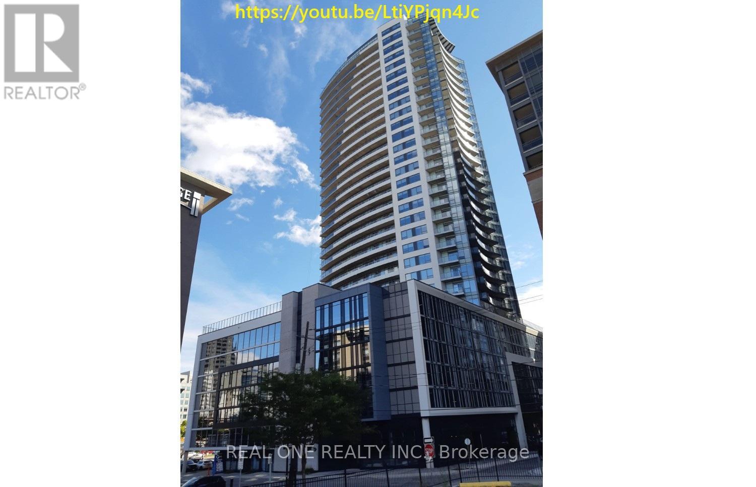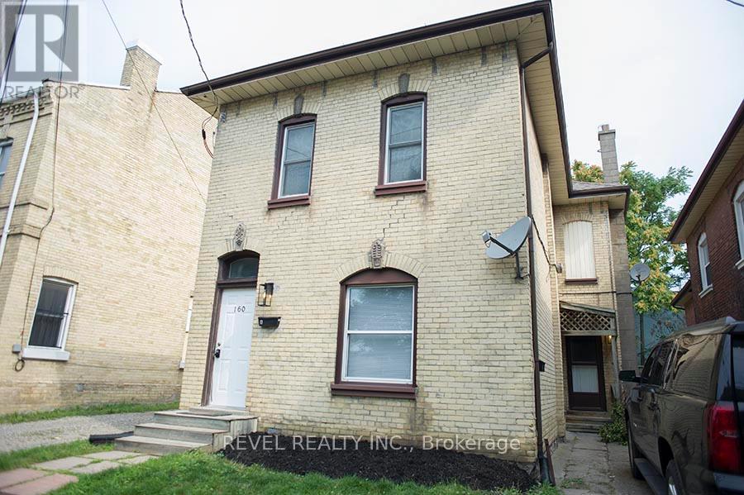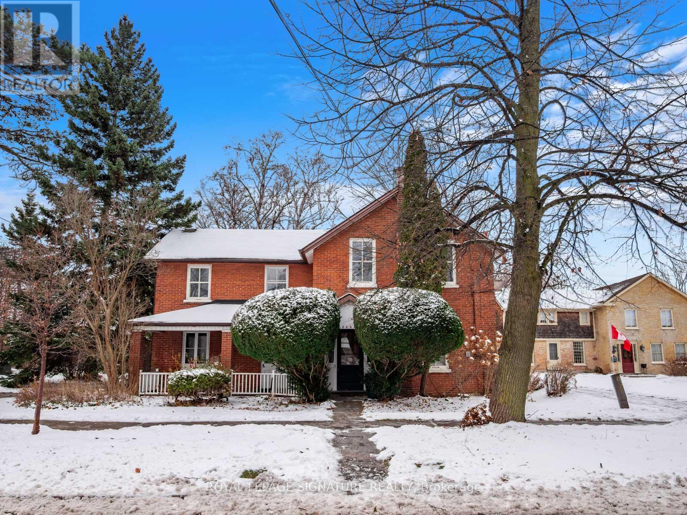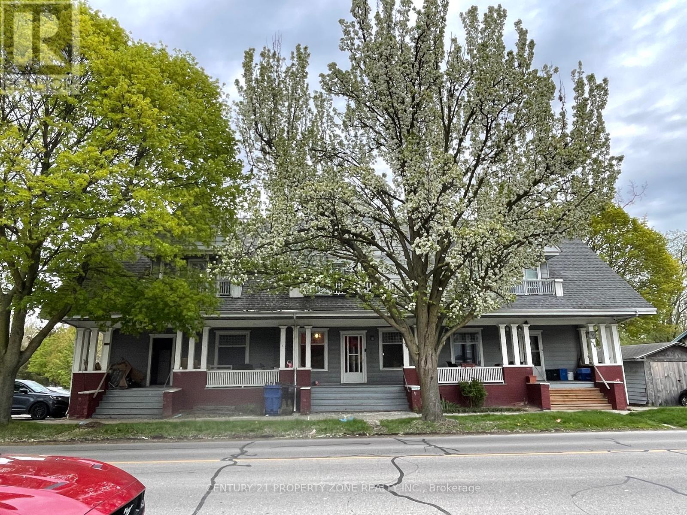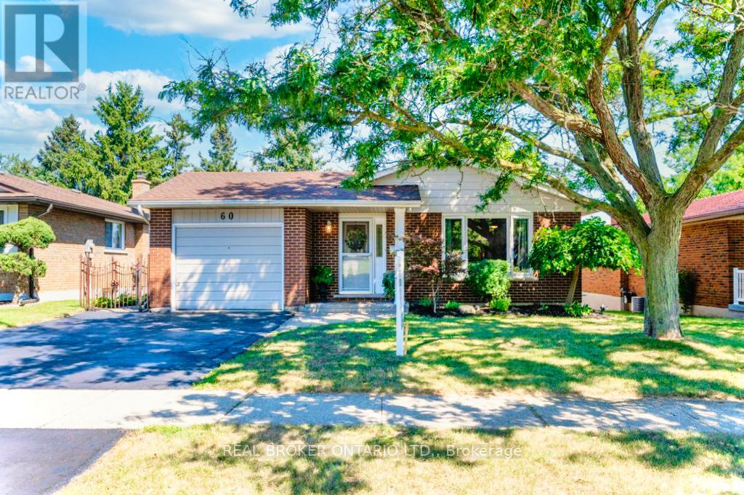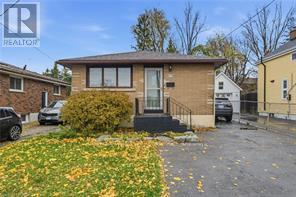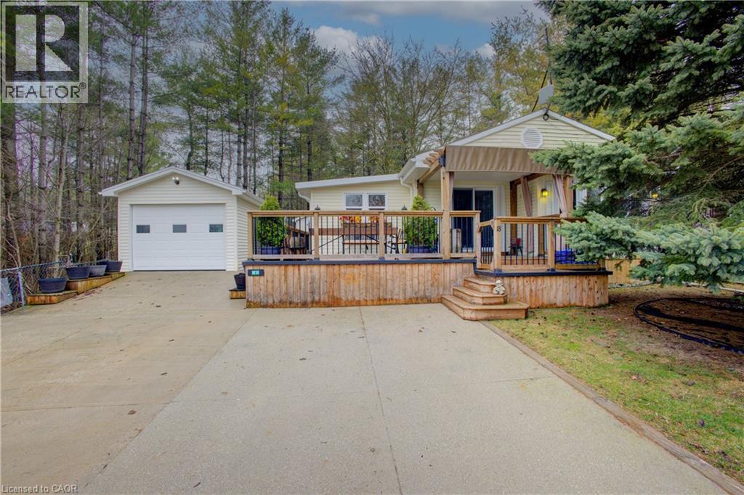1547 Vercheres Street
Ottawa, Ontario
Rare Investment Opportunity Semi-Detached Bungalow with 2 Fully Equipped Secondary Units (R2A Zoning) Welcome to a purpose-built FOURPLEX rental property designed for comfort, convenience, and income potential. This rare semi-detached bungalow offers FOUR mirror-image units, each approximately 1,340 sq. ft., with 3 spacious bedrooms featuring 8-foot-wide closets, and two three-piece bathrooms per unit. EACH UNIT enjoys its own separate: entrance, gas furnace, central AC, HRV system, hot water tank, 100 Amp electrical panel, gas meter, giving tenants complete independence. Designed for long-term rental success, the property was constructed in 2009-2010, fully compliant with fire and building codes, including vertical and horizontal firewalls for added safety. Natural light floods every unit through large windows in both basement and main floors. Located at the end of a quiet cul-de-sac, the property offers parking for up to 10 vehicles. Currently, all units are rented fully furnished on a month-to-month basis at $3,500 per month each, creating a potential gross annual revenue of $168,000. Live in one unit while renting the others, an ideal income-generating opportunity, thoughtfully designed for maximum functionality and return on investment. You could not rebuild it at this price today! (id:50886)
First Choice Realty Ontario Ltd.
237 Castlegrove Boulevard
London North, Ontario
Welcome to this impressive 3 bedroom family home. Relax in the spacious great room addition flooded with natural light and soaring cathedral ceiling. Cozy up to the gas fireplace surrounded by the lovely outdoor views .Access to the private backyard via the double doors to a cedar deck and patio. A chef's kitchen is efficiently designed with the ample storage, pull out drawers, granite counters, built in 2nd oven/microwave, beautiful backsplash and easy clean tile floors. Handy built in serving area and storage in the dining room that easily can seat 10 for dinner. Laundry or a shower may be possible in the 2 piece bath, the water lines are behind the cabinet. Upstairs the main bath boosts in floor heat, coni-marble surrounding a soaker tub and granite on the vanity. King sized primary bedroom with ample closet space. SEPARATE BASEMENT ENTRANCE adding inlaw suite potential . Easy access to Western University, University hospital, schools, shopping and amenities. 6 included "deluxe" appliance. The washer and dryer are 2024. Included/ owned hot water heater new in 2025. Don't miss this amazing family home! (id:50886)
Nu-Vista Premiere Realty Inc.
Nu-Vista Primeline Realty Inc.
11 East 25th Street
Hamilton, Ontario
Prime Hamilton Mountain - Completely Renovated & Move-In Ready! Perfect for first-time buyers, growing families, downsizers or investors, this stunning 3-bedroom, 2-bathroom detached home has been newly renovated from top to bottom and is waiting for its next chapter. The master bedroom features a private ensuite bathroom, while two additional well-sized bedrooms provide flexibility for family, guests, or home office use. With a second full bathroom and modern finishes throughout, this move-in ready property requires no work. Step outside to enjoy your private backyard, perfect for barbecues, family gatherings, or quiet relaxation, plus the convenience of 2 dedicated parking spots at the rear of the house. All of this in a prime Mountain location with walking distance to Juravinski Hospital, close to schools, shopping, parks, and quick access to the LINC, highways, and transit - offering modern living, convenient amenities, and excellent value in Hamilton's most desirable area! (id:50886)
RE/MAX Excellence Real Estate
678 Salzburg Drive
Waterloo, Ontario
Luxury Walkout Bungalow with Million-Dollar View in Prestigious Rosewood Community, Clair Hills. Experience refined living in this elegant all-brick bungalow, offering a seamless blend of space, style, and natural surroundings in one of Waterloo's most sought-after neighbourhoods. This exceptional all-brick 2+2 bedroom, 3 full bath walkout bungalow offers impeccably finished living space with stunning, unobstructed views of the ravine and pond. Set in one of Waterloo's most desirable neighbourhoods, this home is a rare blend of elegance, comfort, and natural beauty-an ideal retreat right in the city. Designed for comfort and style, the main level welcomes you with rich hardwood flooring, elegant coffered ceilings, and an abundance of natural light. It features two bedrooms, a bright kitchen seamlessly flowing into the living and dining areas, and convenient main floor laundry. A standout feature is the sun-drenched tropical-style sunroom, complete with vaulted ceilings, skylights, and an electric fireplace-perfect for any season. Step through the sliding glass doors onto the upper deck to enjoy breakfast with the sounds of nature or unwind under the stars. The walkout basement extends the living space with two generously sized bedrooms and an open-concept Great room featuring a gas fireplace, alongside dedicated areas for reading and fitness. Sliding doors open to a covered lower deck offering tranquil views of the pond and surrounding mature trees-an ideal space to relax or entertain. Close to the University of Waterloo, top-rated schools, shopping centers, walking trails, medical facilities, places of worship, and movie theaters, this home perfectly balances comfort, privacy, and convenience. Featuring double decks and a stunning natural setting, this rare gem won't last long. (id:50886)
Homelife/miracle Realty Ltd
303 - 325 Maxbecker Drive
Waterloo, Ontario
Introducing an exceptional opportunity to acquire a fully equipped and well-designed bubble tea café located in one of Kitchener's highest-demand residential corridors. Mocha Bubble Tea operates in a busy plaza anchored by long-standing businesses and surrounded by dense residential communities, schools, and continuous walk-in traffic. This is a turnkey, modern beverage concept with strong brand presence, fresh interior build-out, and high-visibility exposure. Ideal for owner-operators or seasoned investors seeking a scalable and profitable quick-service business. Situated on Max Becker Drive, a rapidly growing and high-traffic area. Excellent visibility from the main road with strong plaza signage. Beautifully built interior with modern finishes and efficient layout. Fully outfitted with commercial-grade equipment. Delivery platforms (UberEATS, Skip, Door Dash) ready to activate to expand revenue. Potential to expand menu with coffee, desserts, light snacks, or Asian-inspired drinks. High-quality equipment: sealing machine, commercial blenders, fridges/freezers, POS system, prep tables & more. Furniture, fixtures, interior décor, and all improvements. Existing brand materials & store signage. Starting inventory at time of handover. Training available for smooth transition to new ownership. Competitive lease rate for the location. Term remaining + renewal options. (id:50886)
Homelife/miracle Realty Ltd
1404 - 20 George Street
Hamilton, Ontario
Marquee Residence Is One Of The Most Sought-After Luxury Condo Buildings In The Heart Of Downtown Hamilton A Modern, 5-Year-New Landmark And The Second-Tallest Building In The City. This 1077 sqft Spacious Two-Bedroom Corner Unit On The 14TH Floor Offers Two Oversized Balconies With North And East Views Overlooking The City And The Lake. A Sleek Kitchen Featuring A Central Island, Quartz Countertops, Backsplash, European-designed Custom Cabinetry And Stainless-Steel Appliances. Vinyl Flooring Throughout. Two Bright Bedrooms With Built-In Closet Organizers, And Large Windows That Fill The Home With Abundant Natural Light. In-Suite Laundry Included. Residents Enjoy Top-Notch Amenities, Including A Gym, Yoga Studio, Two Party Rooms,Complete With Kitchenette, Lounge Chairs, Fireplace And Billiards Table, And An 8th-Floor Outdoor Terrace Ideally Located Just One Block From Hess Village, Nations Supermarket, Samir Supermarket, Jackson Square, And The New McMaster Family Practice. HSR And GO Bus Stops Are Right At Your Doorstep. Close To McMaster Children's Hospital, St. Joseph's Healthcare Centre, And Hamilton General Hospital. No Smoking Building. Other Units With Various Sizes And Layouts Are Also Available, Offering Sweeping Views Of The Waterfront, Escarpment, And Downtown Skyline. Indoor Parking Available at Extra $150/Month. Available Immediately. Flexible Possession. (id:50886)
Real One Realty Inc.
2 - 160 Darling Street
Brantford, Ontario
Not ready to buy? No problem! We have a stunning, renovated 2 bedroom apartment with a basement ready to go for the next renter! Fully renovated from top to bottom with high end finishes, including LVP throughout and freshly painted - this unit is a show stopper! This unit provides it's own entrance to the main floor level where this large 2 bedroom, 1 bathroom apartment is bright and spacious. The full bathroom has been completely gutted with a new tub/shower, backsplash, vanity and mirror/lighting. Enjoy the crisp, white brand new kitchen with loads of cabinetry and an area to "eat in." Open concept to the space is a large living area with large windows. The brick feature wall is striking! LED potlights throughout. Two main floor bedrooms are perfect for a young couple or single professional. This unit gets use of the basement. Utilities are separate! (id:50886)
Revel Realty Inc.
B - 265 College Street
Cobourg, Ontario
Classic, updated two storey, One bed corner suite in a well maintained and charming character Triplex only a few steps from Cobourg's famous beach and downtown! Inviting classic facade and beautiful masonry, high waffle ceilings, original plank floors, large closet and a large bedroom. Ample natural light with lots of windows. Walk out to covered front verandah. Versatile layout - large upper room could be a bedroom or living room. Ensuite laundry. This unit is the only one on the south side of the building, and there is nobody above or below you! Parking for one car and some outdoor space included in the rent! Beautiful tree lined street and with great neighbors. A rare opportunity for a unit of this caliber at this price point in an unparalleled location. Don't miss it! Tenant pays for separately metered water/sewer and hydro, and hot water heater rental. Landlord pays for gas water heating, snow and grass maintenance. (id:50886)
Royal LePage Signature Realty
180 Thames Street E
Chatham-Kent, Ontario
RARE RIVERFRONT INVESTMENT OPPORTUNITY!Exceptional TRIPLEX featuring three 3-bedroom, 1-washroom units, all overlooking the river withstunning water views. Located just steps from Downtown, this property offers unmatchedconvenience and lifestyle appeal.With high rental potential and strong cash flow, this is aperfect opportunity for investors seeking long-term returns. Don't miss your chance to own aprime riverfront income property!No carpet. (id:50886)
Century 21 Property Zone Realty Inc.
Upper - 60 Sandsprings Crescent
Kitchener, Ontario
Spacious and well-maintained 3-bedroom bungalow with parking for rent in the desirable Country Hills neighbourhood of Kitchener, ideally located close to top-rated schools and convenient public transit. This charming home offers a bright, generous living area, a large modern kitchen with stainless steel appliances, in-suite laundry, a carpet-free interior, large windows that bring in ample natural light, and a clean 4-piece bathroom. Enjoy outdoor living with a large covered patio, perfect for year-round use. Situated just a short walk from local schools and steps from transit, this bungalow provides comfort, convenience, and a family-friendly setting. (id:50886)
Real Broker Ontario Ltd.
392 Wellington Street
Brantford, Ontario
Welcome to this beautifully updated 3-bedroom, 2-bathroom BUNGALOW WITH SEPARATE ENTRANCE/MORTGAGE HELPER! overlooking a private park and greenspace! The upper level has been completely renovated and showcases a modern kitchen with quartz countertops, sleek porcelain tile flooring, and a spacious living room filled with natural light. Main floor laundry for the added bonus! Each of the three bedrooms is generously sized, with one offering a walkout to a large deck-perfect for entertaining or relaxing under the retractable awning while enjoying the serene views. Fully fenced yard is perfect to host and for kids to play. This home features parking for up to 4 cars and a separate side entrance leading to a mortgage helper suite, currently generating $1300 per month in extra income. Lower level with 2 BEDROOMS, kitchen, laundry and living room space! Recent updates include a new roof, ensuring peace of mind for years to come. Conveniently located close to parks, schools, shopping, and major amenities, this property offers the ideal blend of comfort, style, and mortgage helper. A perfect choice for homeowners or investors alike! Photos virtually staged main level vacant (id:50886)
RE/MAX Twin City Realty Inc.
7489 Side Road 5 E Unit# 18 Maple
Mount Forest, Ontario
Just minutes from Mount Forest in a peaceful agricultural setting, Spring Valley is a welcoming seasonal community where comfort meets countryside charm—accessible for occupancy from April 1 to December 31. This fully winterized modular home offers 2 bedrooms, 1.5 baths, and a bright, open layout featuring cathedral ceilings and a carpet-free interior. The updated rustic-style kitchen with stainless steel appliances adds warmth and functionality. Enjoy morning coffee on the wrap-around deck and unwind in the evenings around the backyard firepit. The detached garage and garden shed provide excellent storage and space for hobbies or weekend projects. While the home offers all the comforts you need, the park's resort-style amenities—including a non-motorized lake, heated pools, mini golf, and a sandy beach—are available only during the warmer months. Whether you're planning weekend getaways or longer stays, this well-maintained retreat is ready for you. PLEASE NOTE: Occupancy is permitted from April 1 to December 31, and the land lease will officially reflect this 9-month season. (id:50886)
RE/MAX Icon Realty

