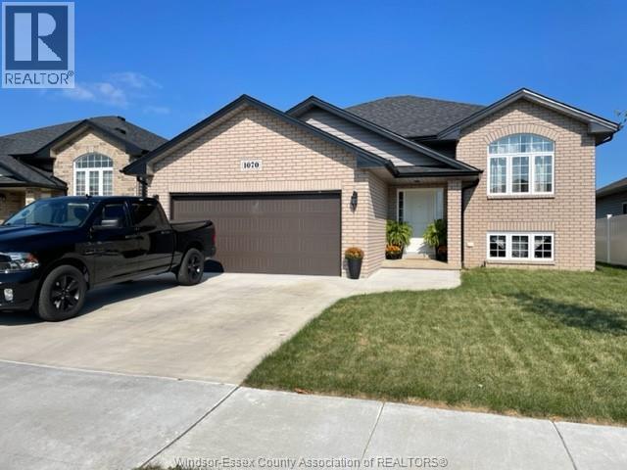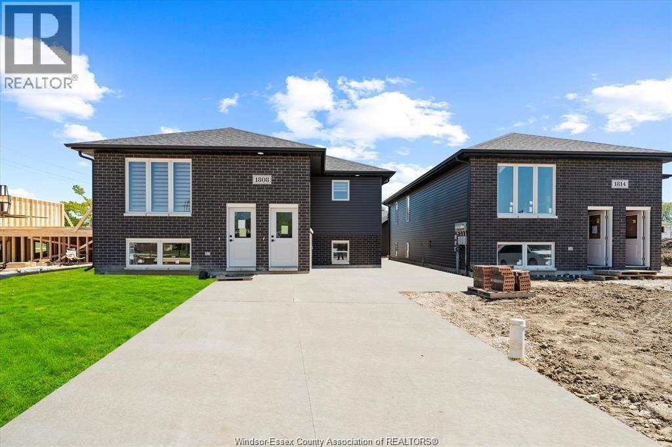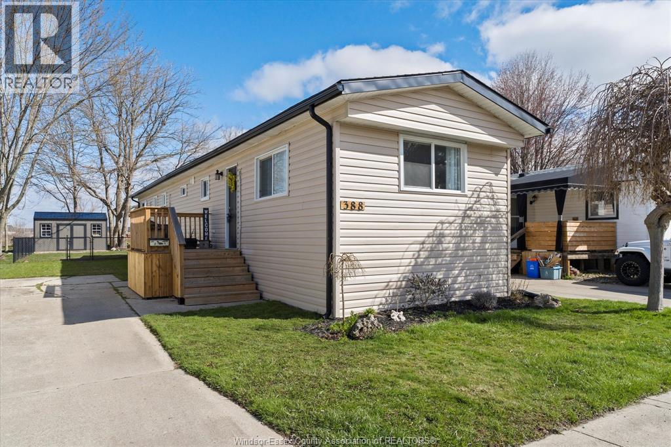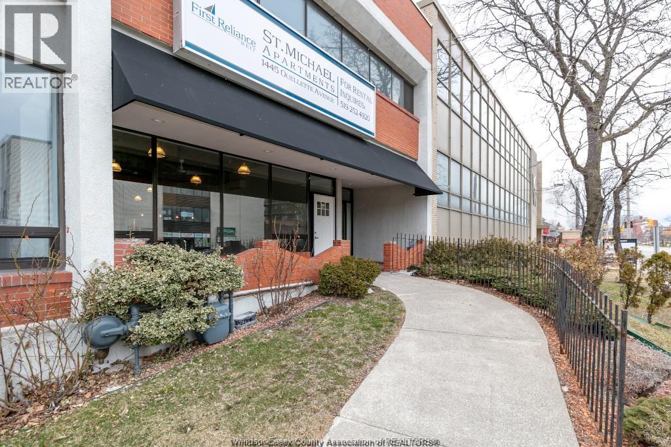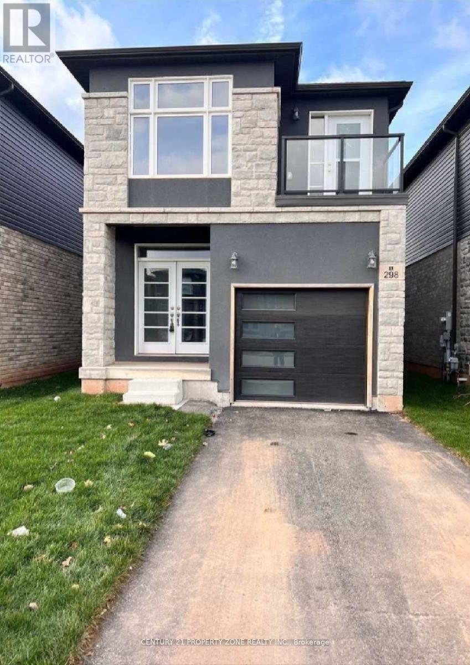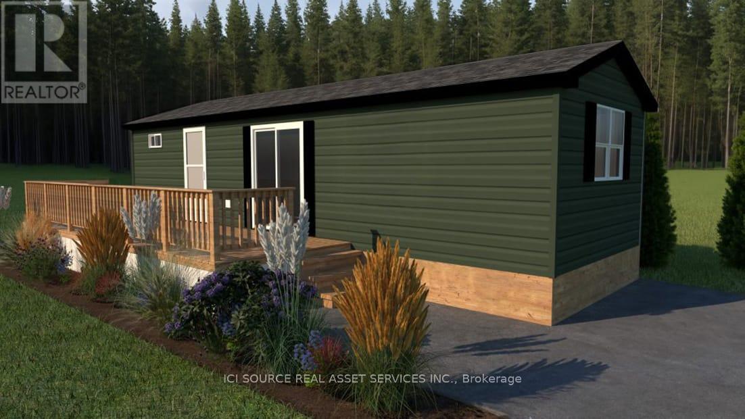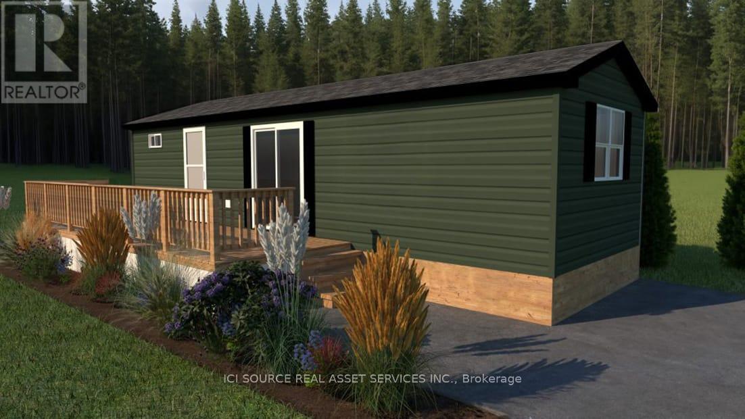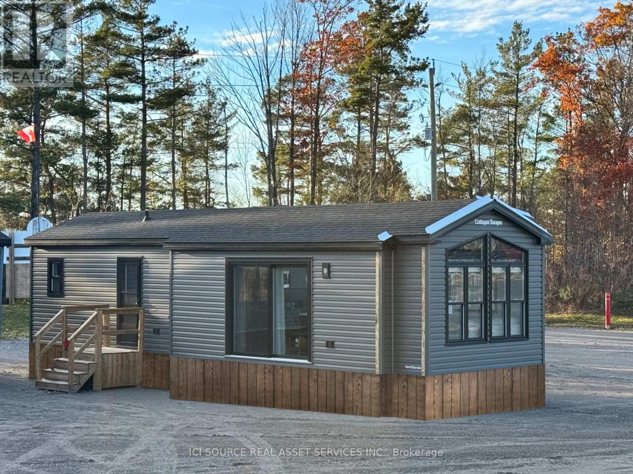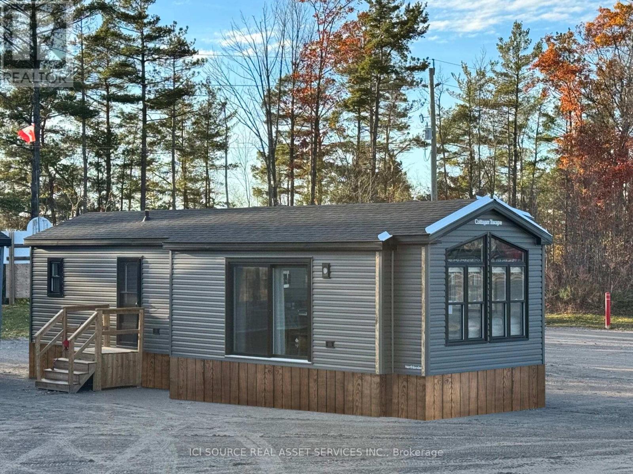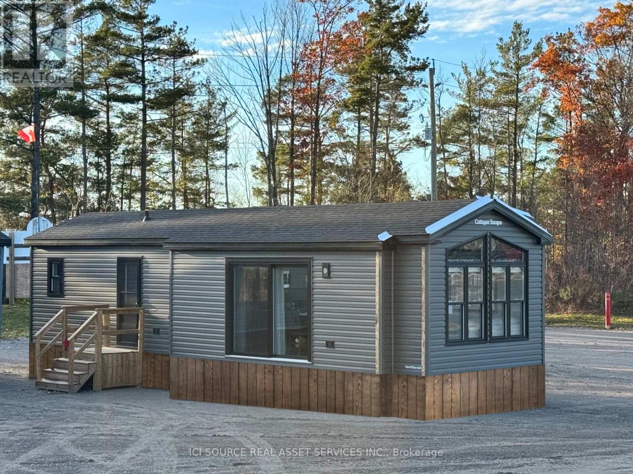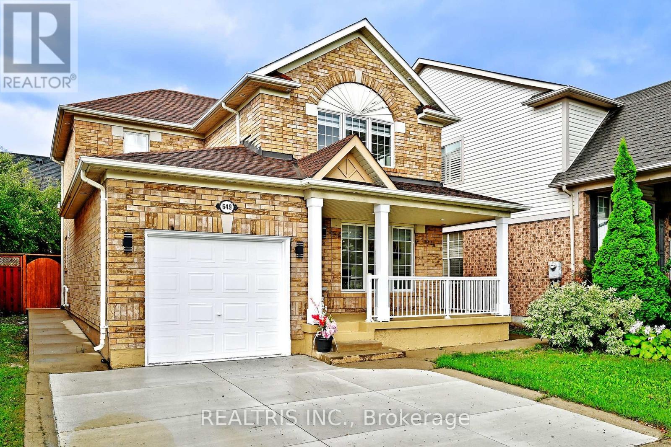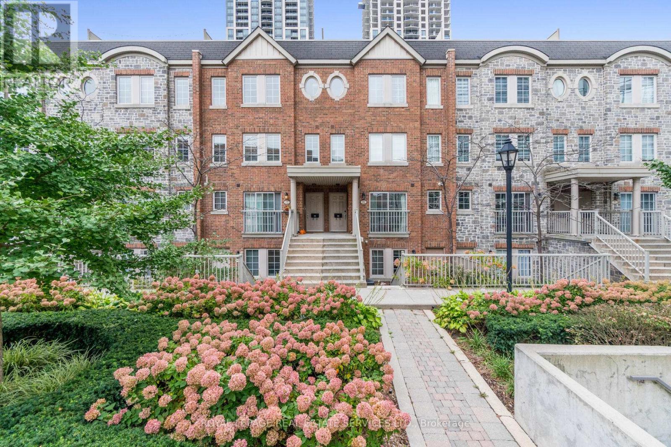1070 Icewater
Windsor, Ontario
In East Windsor Detached Raised Ranch, No house in the back, Granite countertop in the Kitchen, five Stainless Steel Appliances, Luxury Laminate flooring & tiles flooring in the kitchen, Equipped with Central Air-conditioner, Garage door opener with remote, Bsmt unfinished , No smoking, No Pets, credit check required, proof of income required & min one year lease. (id:50886)
Deerbrook Realty Inc.
1855 Meldrum Road Unit# 2
Windsor, Ontario
Spacious 3 bdrm 2 bath lower/main floor unit in approx 1 year old Raised Ranch style two unit building with modern decor located in newer desirable Meighen Heights Development three blocks west of Central Ave, a short walk to Windsor Assembly Plant. Features a large living and dining room, nice size kitchen with pantry, quartz counters and Stainless Steel appliances. Master bedroom has ensuite bath and walk-in clst. In suite Laundry. This is a must see! Walking distance to Ford Test Track Park, schools, churches and shopping. Only one block from public transit. This is a perfect family community in a great central location. Utilities are in addition to the rent. Call for you personal showing. (id:50886)
RE/MAX Preferred Realty Ltd. - 584
Realty One Group Iconic Brokerage
RE/MAX Preferred Realty Ltd. - 585
388 North Malden
Essex, Ontario
Rare find in mobile living. This well appointed home backs on to the C.S.G . Greenway, giving this fenced yard, space and privacy. A covered patio area, 10x16 shed along with storage under main entrance deck, make for perfect outdoor living. Move in ready with bonuses such as built in buffet w/beverage fridge, under counter microwave, along with functional yet attractive laundry area . Spacious living room, primary bedroom, and 2 additional bedrooms complete your new home. Utility costs very reasonable. Visitor parking across street. BUYER MUST BE APPROVED BY PARK MANAGEMENT. BUYER IS RESPOSIBLE FOR CONFIRMATION OF LAND RENT, TAXES, AND USE OF AMMENITIES. (id:50886)
Royal LePage Binder Real Estate
1445 Ouellette Unit# Loft 2
Windsor, Ontario
PREMIUM ""NEXT TO NEW"" UPGRADED LOFT STYLE SUITE, CONTEMPORARY AND OPEN CONCEPT FEATURING FULLY EQUIPPED KITCHEN WITH STAINLESS STEEL FRIDGE, STOVE, BUILT-IN DISHWASHER AND QUARTZ COUNTERTOPS! Soaring ceilings - 30 foot primary bedroom - convenient INSUITE laundry! Close proximity to EC Row Expressway and International access to Detroit, Michigan, USA! Lease subject to approval by Landlord on Landlord's application form - certified last month rent deposit is payable to Amiraco Properties Inc. Rent is plus hydro. Optional underground parking is $50/mo or on-site surface parking $40/mo subject to availability; St. Michael's Luxury Apartments - an exceptional Windsor ON location within walking distance to park, coffee shop, gym, health facilities and more! Contact Cathy 226-260-0093, catherinecookson@hotmail.com for more information or to arrange an appointment to view! (id:50886)
Remo Valente Real Estate (1990) Limited
298 Louise Street
Welland, Ontario
***Attention First Time Buyers***Newly Built Modern 3 Bedroom Detached Home In Welland , Modern Kitchen With Stainless Steel Appliances, Stone Elevation, Primary With Own Ensuite Bath. Close To All Amenities, Separate Entrance To The Basement, Oak Stairs & 9Ft Ceiling On Main Flr. House Is Turnkey Property. Close To School, Grocery Stores, Park, Highway And In Established Neighbourhood.15 Mins To Brock Univ. And 10 Mins To Niagara College Welland. No Survey. (id:50886)
Century 21 Property Zone Realty Inc.
Getaway - 1336 S Morrison Lake Road
Gravenhurst, Ontario
The Perfect Start to Your Vacation Ownership Journey. Looking for your first resort cottage or an easy family getaway? This brand-new model is designed just for you offering comfort, style, and unbeatable value at any Great Blue Resort. With 396 sq. ft. of bright, thoughtfully designed space, this 2-bedroom, 1-bathroom cottage comes fully furnished and move-in ready. Affordable. Effortless. Yours. Priced irresistibly and designed for three-season enjoyment: spring, summer, and fall , this cottage makes it easy to start your ownership journey without compromise. Whether you're escaping the city for weekend adventures or spending the whole season by the water, this resort cottage is your affordable key to modern, carefree cottage living. *For Additional Property Details Click The Brochure Icon Below* (id:50886)
Ici Source Real Asset Services Inc.
Getaway - 1082 Shamrock Marina Road
Gravenhurst, Ontario
The Perfect Start to Your Vacation Ownership Journey. Looking for your first resort cottage or an easy family getaway? This brand-new model is designed just for you offering comfort, style, and unbeatable value at any Great Blue Resort. With 396 sq. ft. of bright, thoughtfully designed space, this 2-bedroom, 1-bathroom cottage comes fully furnished and move-in ready. Affordable. Effortless. Yours. Priced irresistibly and designed for three-season enjoyment: spring, summer, and fall , this cottage makes it easy to start your ownership journey without compromise. Whether you're escaping the city for weekend adventures or spending the whole season by the water, this resort cottage is your affordable key to modern, carefree cottage living. *For Additional Property Details Click The Brochure Icon Below* (id:50886)
Ici Source Real Asset Services Inc.
Trilm - 1336 S Morrison Lake Road
Gravenhurst, Ontario
A Fresh Take on Three-Season Cottage Living. We're excited to unveil The Trillium our brand-new, highly requested three-season resort cottage, designed for effortless enjoyment at your favorite Great Blue Resort.With 516 sq. ft. of thoughtfully designed living space, The Trillium features a bright, open-concept layout, two bedrooms, and 1.5 bathrooms the perfect blend of comfort, style, and functionality.Designed for Easy, Modern Cottage Living. Perfect for hosting friends for a long weekend, or spending quiet evenings with family; all in a space that feels instantly welcoming. With its smart design, fresh interior, and seamless indoor-outdoor flow, The Trillium is made for the way you love to live. *For Additional Property Details Click The Brochure Icon Below* (id:50886)
Ici Source Real Asset Services Inc.
Trilm - 1082 Shamrock Marina Road
Gravenhurst, Ontario
A Fresh Take on Three-Season Cottage Living. We're excited to unveil The Trillium our brand-new, highly requested three-season resort cottage, designed for effortless enjoyment at your favorite Great Blue Resort.With 516 sq. ft. of thoughtfully designed living space, The Trillium features a bright, open-concept layout, two bedrooms, and 1.5 bathrooms the perfect blend of comfort, style, and functionality.Designed for Easy, Modern Cottage Living. Perfect for hosting friends for a long weekend, or spending quiet evenings with family; all in a space that feels instantly welcoming. With its smart design, fresh interior, and seamless indoor-outdoor flow, The Trillium is made for the way you love to live. *For Additional Property Details Click The Brochure Icon Below* (id:50886)
Ici Source Real Asset Services Inc.
Trilm - 486 County Road 18
Prince Edward County, Ontario
A Fresh Take on Three-Season Cottage LivingWe're excited to unveil The Trillium our brand-new, highly requested three-season resort cottage, designed for effortless enjoyment at your favorite Great Blue Resort.With 516 sq. ft. of thoughtfully designed living space, The Trillium features a bright, open-concept layout, two bedrooms, and 1.5 bathrooms the perfect blend of comfort, style, and functionality. Designed for Easy, Modern Cottage Living. Perfect for hosting friends for a long weekend, or spending quiet evenings with family; all in a space that feels instantly welcoming. With its smart design, fresh interior, and seamless indoor-outdoor flow, The Trillium is made for the way you love to live. *For Additional Property Details Click The Brochure Icon Below* (id:50886)
Ici Source Real Asset Services Inc.
649 Marley Crescent
Milton, Ontario
Welcome to 649 Marley Crescent - a stunning, fully renovated home where modern luxury meets everyday comfort. The showpiece kitchen features quartz countertops, a marble backsplash flowing into the flooring, custom cabinetry, stainless steel appliances, and designer fixtures. Bright and inviting living spaces include pot lights, zebra blinds, and a sleek electric fireplace. Hardwood floors and iron railings lead to spacious bedrooms and spa-inspired bathrooms, while the finished basement with an extra bedroom and bath offers versatile living potential. Freshly painted and never lived in since renovations, this move-in-ready home sits in a family-friendly Milton neighbourhood close to schools, parks, shopping, highways, and the GO Station - perfect for first-time buyers, families, or investors. (id:50886)
Realtris Inc.
79 - 9 Windermere Avenue
Toronto, Ontario
Location, Location, Location! Welcome to Windermere by the Lake a cozy, spotless one-bedroom condo in the heart of Swansea, one of Torontos most sought-after communities. Perfect for first-time buyers or savvy investors looking for a turnkey, low-maintenance rental in a high-demand area. This chic suite features a Juliette balcony, sleek stainless steel appliances, a modern white kitchen with subway tile backsplash, and durable laminate floors throughout. The bright and inviting living space leads to the bedroom separated by contemporary glass panels and is complemented by a stylish 4-piece en-suite bathroom and the convenience of in-suite laundry. Enjoy being just seconds from the 24-hour TTC streetcar, with the city core only minutes away. You're surrounded by shops, cafes, restaurants, beaches, trails, High Park, Sunnyside Park, Lake Ontario, and Bloor West Village. Plus, quick highway and airport access make this location second to none. Take advantage of premium, hotel-inspired amenities, including an indoor pool, sauna, fitness centre, billiards room, and even virtual golf. Walk to the water. Bike to downtown. Live the lifestyle. Priced to sell! Some photos have been virtually staged. (id:50886)
Royal LePage Real Estate Services Ltd.

