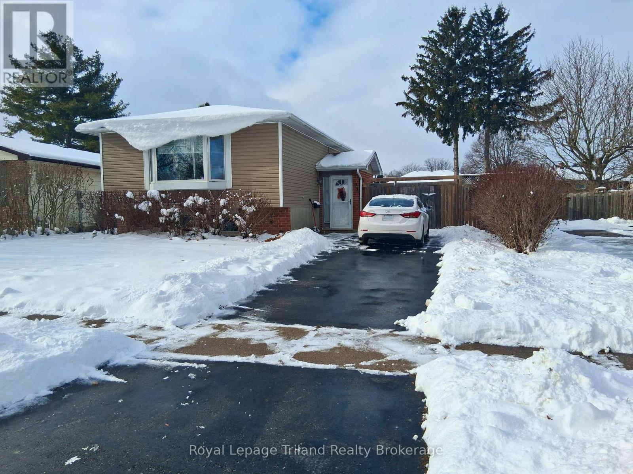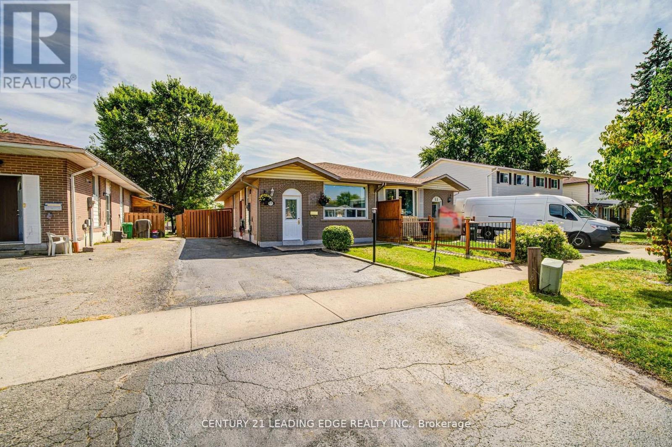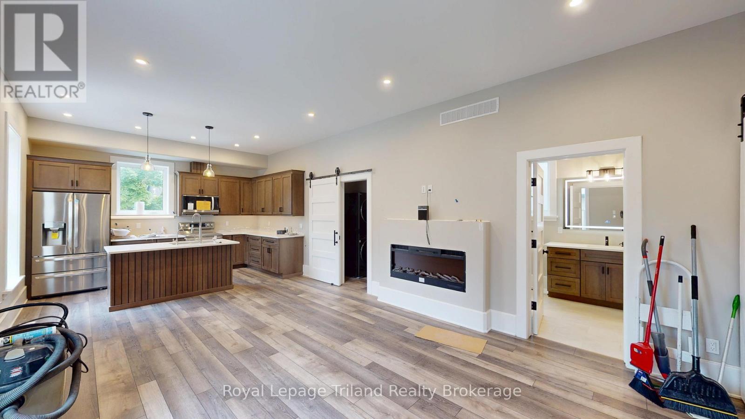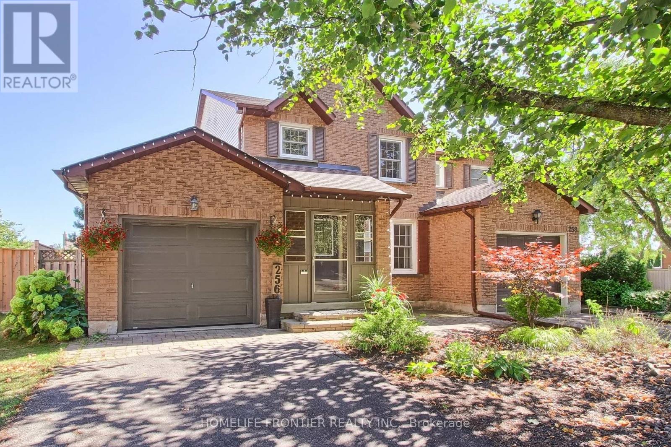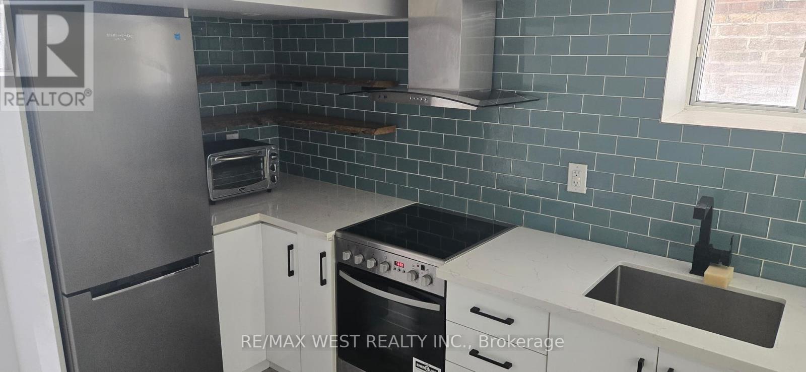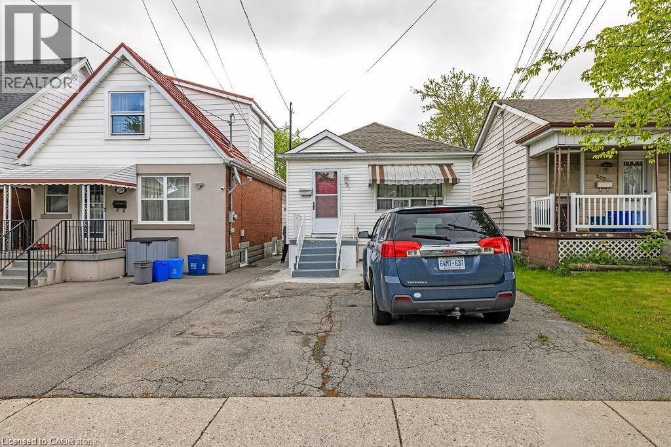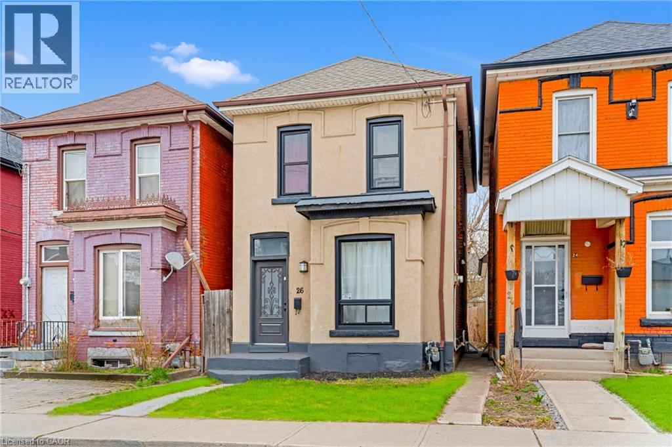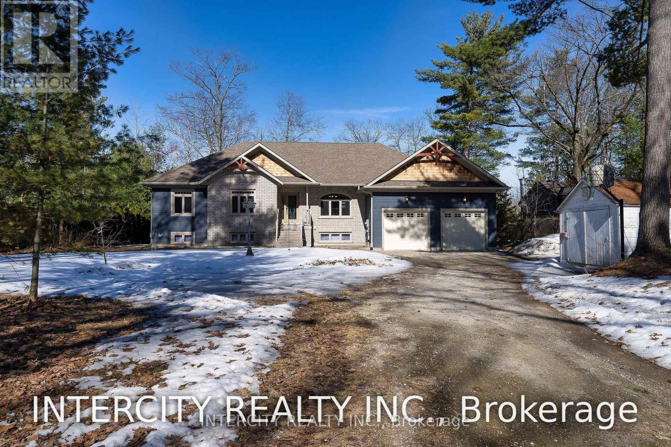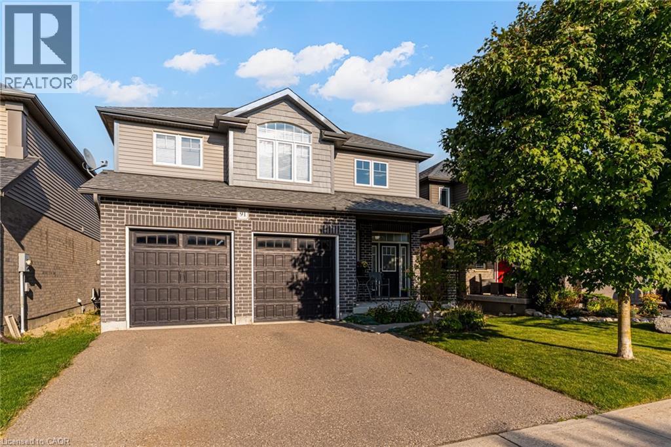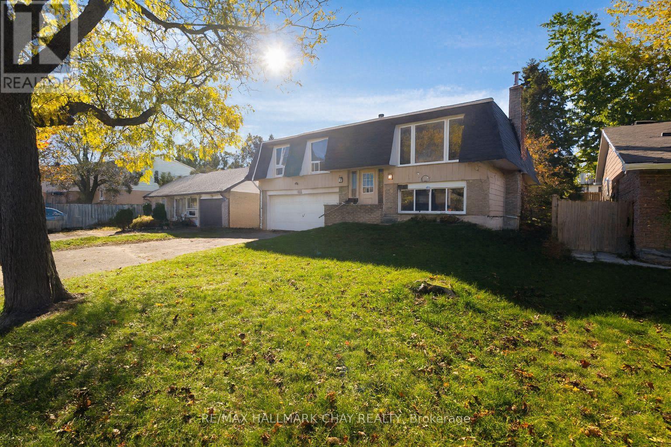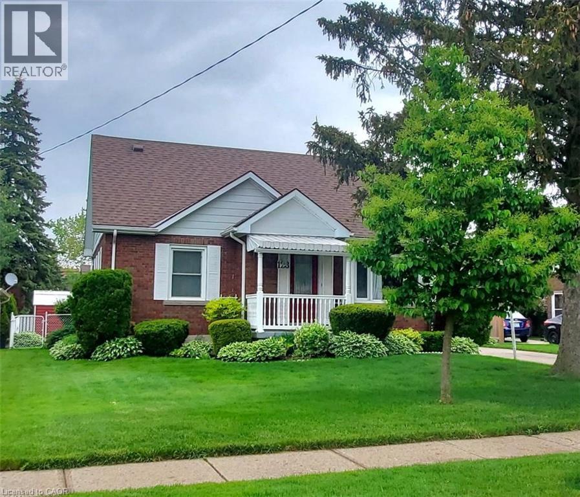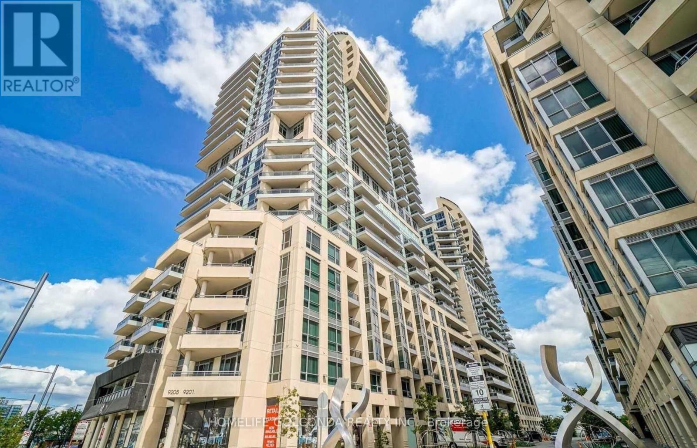92 Keats Drive
Woodstock, Ontario
Welcome to 92 Keats Dr. This 2+1 bedroom raised ranch home has lots of great features! Main floor is carpet free and has an open concept kitchen, dining and living space, 2 bedrooms, den with patio door and 4 piece bathroom. On the lower level you will find the primary bedroom, open office area and recreation room with a freestanding gas stove. Outside there is a fenced yard, deck overlooking the backyard, ground level side patio and a 10' x 12' shed with electricity, beautiful lilac trees and raspberry bushes. . Upgrades include: central air conditioning (2021) for those hot summer days, patio door (2023), front and back storm doors (2023). Close to Highway 401 and an easy commute to London, Brantford and KW. Stop by and check out the area and this quality home. (id:50886)
Royal LePage Triland Realty Brokerage
Upper - 55 Crawford Drive
Brampton, Ontario
Rent This Beautiful, Spacious & Well- Maintained Semi Detached Home In High Demanding Area Closer To Down Town Brampton With Easy Access To 401/407/410 & GO Stations. House Comes With Living , Dining Areas And Modern Kitchen & 3 Spacious Bedrooms And Full Bathroom In The Main Level. Tenants to pay 60% of all the utilities including Hot Water Tank Rental rental. Shared laundry (id:50886)
Century 21 Leading Edge Realty Inc.
Unit 1 - 590 Hatch Street
Woodstock, Ontario
Luxury rental! Remodeled, modern open concept 1-bedroom apartment available in beautiful Woodstock. Spacious 1,100+ sq.ft. open layout with gorgeous maple kitchen, quartz island overlooking the eating area and living room with cozy fireplace. Loft-urban style with tall ceilings, pot lights and exposed brick. Large bedroom with luxury walk-in closet and direct bathroom access. Sparling main bathroom with glass & tile low-step shower. Many modern conveniences: main floor stacked laundry, mud room, new high efficiency gas furnace and AC for maximum comfort and low utility costs. 2 parking spaces included. First and last month's rent required. Credit and reference check will be conducted. (id:50886)
Royal LePage Triland Realty Brokerage
256 Ross Lane
Oakville, Ontario
This Stunning 3 Bedroom Freehold Semi-Detached Home Backing Onto Greenspace On A Quite Family Friendly Street In River Oaks Close To Great Schools, Parks, Scenic Trails, Shopping And More! Spacious Living Room And Separate Dining Room Both With Hardwood Flooring And Kitchen Access For Easy Entertaining. Updated Kitchen With Stainless Steel Appliances, Walk-In Pantry, Back Splash And Walk Out To Large Backyard Overlooking Treed Greenspace! Upper Level Features A 4 PC Main Bathroom And 3 Spacious Bedrooms, Including Primary Suite With 2 PC Ensuite Bathroom. The Basement Level Offers A Finished Rec Room Plus Cold Room, Large Laundry/Utility Room And Plenty Of Storage Space! Newer Furnace And AC, Vinyl Windows Throughout, Plenty Of Pot Lights, Newer Roof, Updated Kitchen And Baths And Newer Garage Door With Remote Control. Easy Access To Highways, Transit, Oakville GO, OTMH, 2 Rec Centers And Other Amenities! (id:50886)
Homelife Frontier Realty Inc.
Lower - 450 Glenlake Avenue
Toronto, Ontario
Beautiful And Bright 2 Bedroom Lower Level Apartment Located Steps From High Park, Ttc And Bloor West Village. Quiet Neighbourhood with a Great Walk Score. Stainless Steel Fridge, Stove and Dishwasher with Laundry right outside unit (shared with other tenants and non coin operated) Internet and cable not included. Tenant pays 50% of hydro Bill with 2nd floor tenant. No Dogs due to allergies in household (cats are fine). Unit is vacant. Street Parking Only via permit. Available for immediate occupancy. (id:50886)
RE/MAX West Realty Inc.
201 East 23rd. Street
Hamilton, Ontario
Welcome to 201 East 23rd Street – a solid brick bungalow with great income potential in a desirable Hamilton Mountain location! This 2+2 bedroom, 1+1 bathroom home features a separate entrance to the fully finished basement, making it ideal for in-law setup or rental opportunities. The main level offers a bright living space and two spacious bedrooms. The lower level includes two additional bedrooms, a full bath. Enjoy a private, fully fenced backyard with a large deck and a detached garage with ample parking. Close to schools, parks, shopping, transit, and major highways – a smart investment or perfect family home! (id:50886)
Bridgecan Realty Corp.
26 Madison Avenue
Hamilton, Ontario
Charming detached home in the heart of Hamilton! This versatile property offers a duplex setup, ideal for investors Front 3 bedroom rents for $2100 and rear unit $1000.. Featuring spacious living areas, bright bedrooms, and a functional layout, this home combines comfort with potential. Conveniently located near schools, shopping, transit, and downtown amenities. A rare opportunity to own a property with income potential in a desirable neighborhood! (id:50886)
RE/MAX Escarpment Realty Inc.
229 Sunnidale Road
Wasaga Beach, Ontario
Custom Built Waterfront Bungalow On The Nottawasaga River With Access To The Georgian Bay. The Private Set Back Property Is Surrounded By Mature Trees, Rolling Contour With A Gentle Slope To Amazing Riverfront, W/A Boathouse Bunkie For Extra Guests And Storage. Boasting ICF Foundation, This Home Exudes Pride Of Ownership! Pine Cathedral Ceiling & Fireplace In Lr, Ss Appliances & Granite In The Chef Inspired Kitchen, Hrdwd & Porcelain Flrs. Close To All Amenities. Great Investment Opportunity As Ontario Government Invests Funding Into The Revitalization of the Wasaga Beach Main Strip. Easy To Show. (id:50886)
Intercity Realty Inc.
Property.ca Inc.
91 Taylor Drive
Grand Valley, Ontario
Spacious Grand Valley family home with an attached double-car garage blending modern, open-concept living with everyday comfort. The bright kitchen flows into the living room and has a walkout to a deck and backyard. The second level has a primary bedroom with an ensuite, 2 additional bedrooms, and a bathroom. It also features a versatile open area ideal for a media room, office/library, or sitting area. The unfinished basement is a true blank canvas — imagine a home theater, in-law suite, gym, or extra bedrooms tailored to your needs. Move-in ready with plenty of potential to personalize. (id:50886)
Century 21 Millennium Inc
46 Carol Road
Barrie, Ontario
Welcome to 46 Carol Road in the sought-after Allandale community of Barrie. This detached bungalow - offers two separate rental units. UNIT 1 - 3 Bedrooms, Kitchen, Living Room, Dining Room, 4 pc Bathroom. UNIT 2 - 2 Bedrooms, Kitchen, Living Room, 4 pc Bathroom. Convenience of onsite Laundry, both units (one stacked). Appliances included, as shown. INVESTORS! Looking to step into the real estate investment market? Add to your existing portfolio? Live in one unit and rent out the other to offset your expenses - or - rent out both units at current market rates. This property offers a double car garage with plenty of driveway parking, and a large private rear yard. Situated on one of Barrie's thriving neighbourhoods - steps to schools, parks. Minutes to all the key amenities - shopping, services, fine and casual dining, entertainment. Short drive to all the four season outdoor adventures Simcoe County has to offer - golf, skiing, biking and hiking trails, lake fun! Easy access to commuter routes - public transit, GO train/bus service, highways north to cottage country / south to the GTA! (id:50886)
RE/MAX Hallmark Chay Realty
128 Woods Street
Stratford, Ontario
Desirable Stratford location in a mature neighbouhood close to the Stratford Hospital, schools and parks! This lovely detached brick home has great curb appeal with a detached oversized garage and concrete driveway with ample from for parking up to 4 cars. Inside, there are 2 bedrooms on the main floor and a 4 pc bath, eat in kitchen and spacious front living room with hardwood floors. Upstairs, there is another bedroom and sitting room with plenty of storage. The basement features the laundry room, 2 pc powder room (toilet and shower) and a large unfinished area ready for your design ideas! Many updates include furnace and central air (2016) some updated windows upstairs and in the bedrooms (triple glazed) in 2018 and roof shingles replaced in 2022. Great outdoor area with a large backyard with mature landscaping. (id:50886)
One Percent Realty Ltd.
1905 - 9201 Yonge Street
Richmond Hill, Ontario
1 Bdrm Condo At The Luxurious Beverley Hills Residence. Unobstructed South View, Very Bright With A Functional Open Concept Layout. Conveniently Located At Yonge & 16th Intersection, Hillcrest Mall. Groceries, Restaurants & Transit At Your Door Step. Ss Appliances With An Added Island For Your Extra Counter Needs. Includes Underground Parking & Locker. 24H Concierge, Indoor & Outdoor Pools, Rooftop Patio, Guest Suites, Gym & Many More Amenities. (id:50886)
Homelife Golconda Realty Inc.

