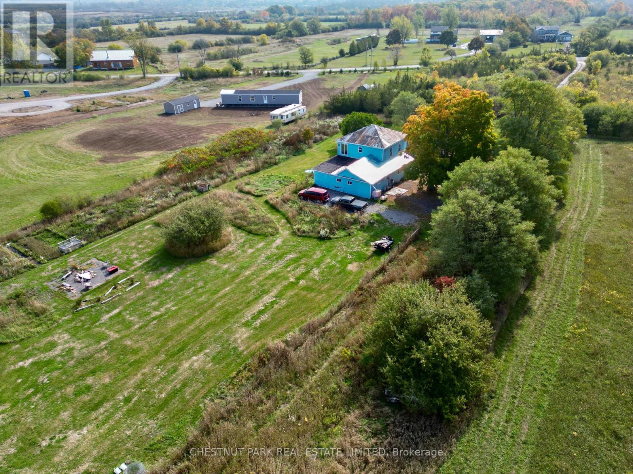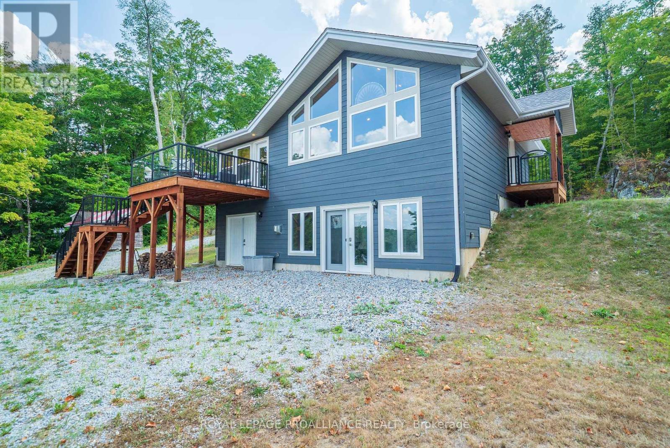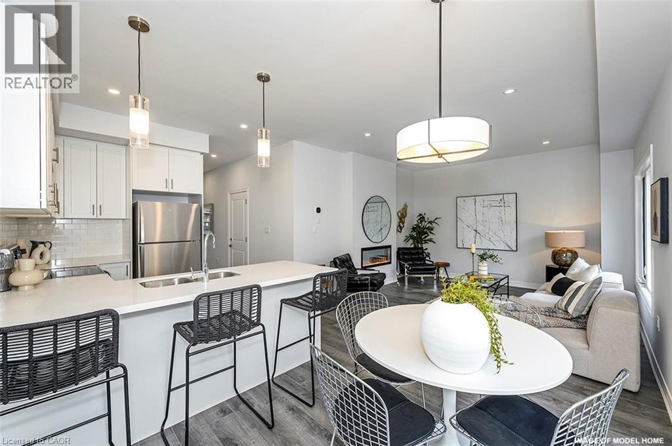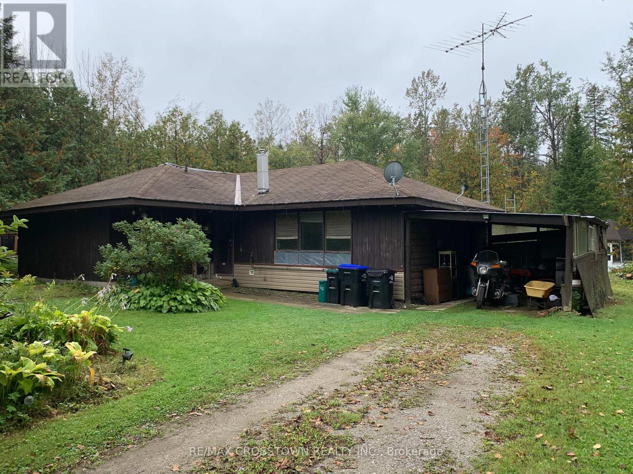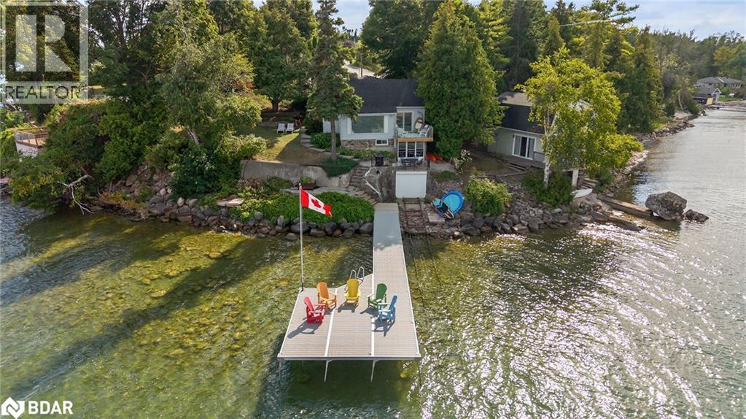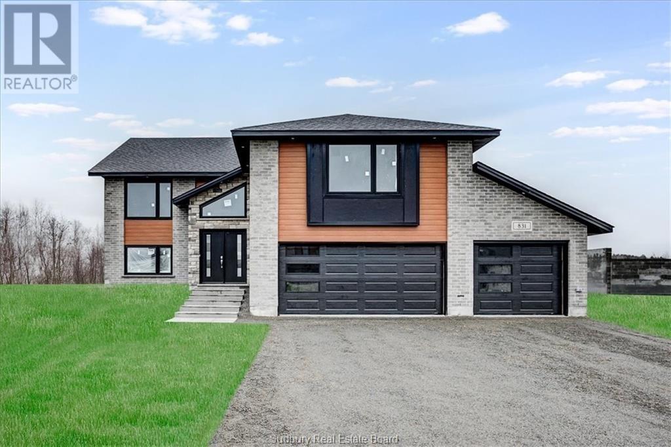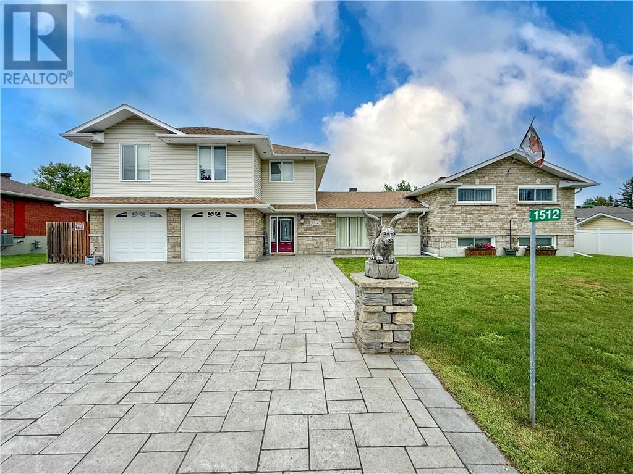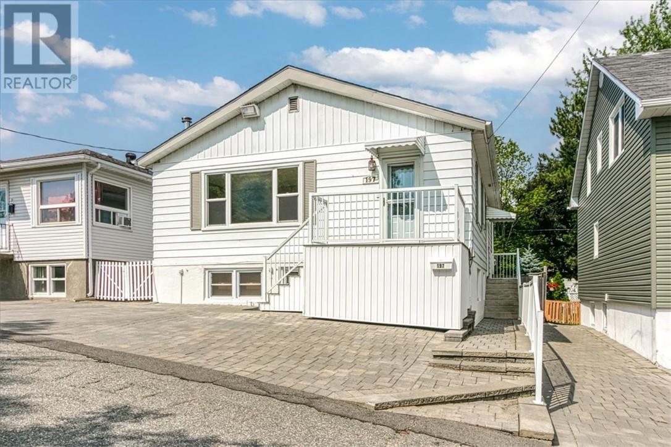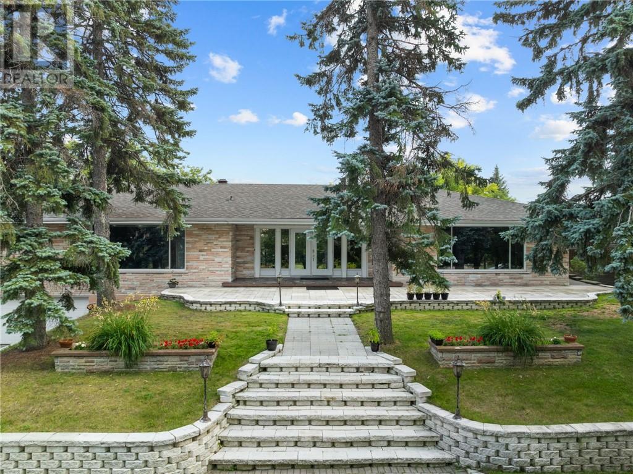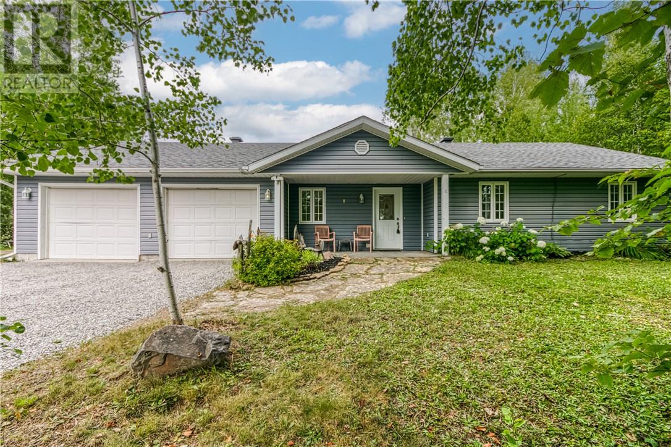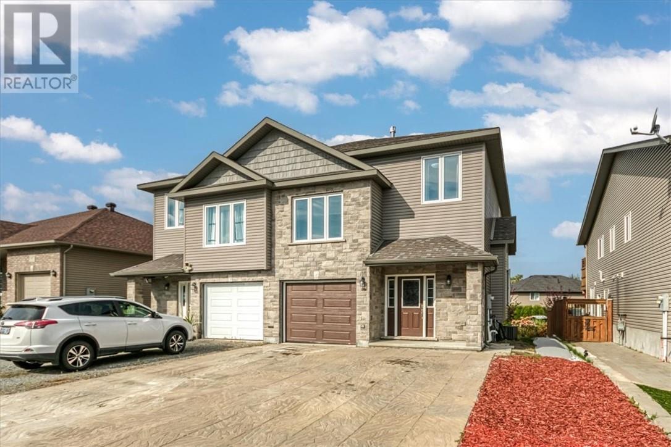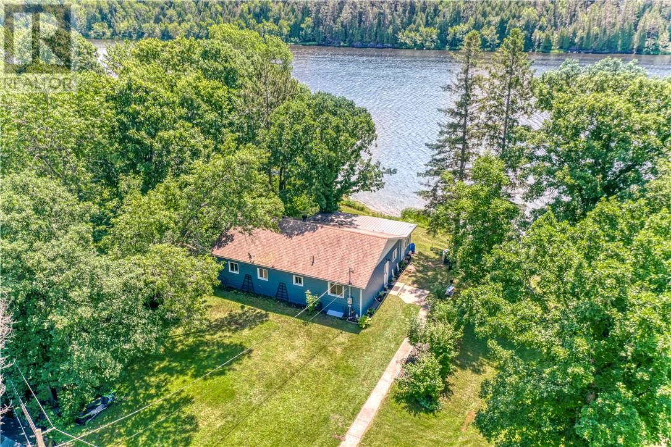206 Stinson Block Road
Prince Edward County, Ontario
Tucked away on 2.5 acres just beyond the hamlet of Consecon, this beautifully restored farmhouse offers the best of country living, seamlessly blended with modern comforts. Set well back from the road, surrounded by mature trees and open fields, the property offers exceptional privacy and a tranquil connection to nature. Since 2022, the main residence has been extensively renovated from top to bottom, featuring new insulation, drywall, wood flooring, windows, trim, light fixtures, a well-equipped kitchen w/ quartz countertops, and a fully updated 4-pc bathroom. Additional updates include a partial roof replacement, wood siding, new furnace, electrical, plumbing & wood stove with chimney, ensuring both comfort & efficiency. Every detail has been thoughtfully reimagined and lovingly renewed. Step inside through the oversized entryway/mudroom and discover a spacious and sun-filled open-concept kitchen & dining area that flows into an expansive living room, perfect for gathering with family & friends. Upstairs, the second level offers three well-sized bedrooms and a 4-pc bathroom. An added highlight is the partially finished 1-bedroom in-law suite on the main floor, complete with private entrance; ideal for guests, multigenerational living, or a potential long or short-term rental income. Outside, the property continues to impress with a workshop and greenhouse at the rear, offering ample space and opportunity for hobbies, projects, and gardening, while the surrounding landscape offers picturesque views, peaceful seclusion, and breathtaking sunsets - country living at its finest. Here, the stage is set for your finishing touches; imagine curated gardens, a wraparound porch, or a cozy outdoor living space. Conveniently located just minutes from North Beach Provincial Park, renowned County wineries, and the 401. A unique opportunity to own a piece of Prince Edward County's charm - where heritage, nature, and modern living come together in perfect harmony. (id:50886)
Chestnut Park Real Estate Limited
1053c Granite Terrace Lane
Frontenac, Ontario
Discover your dream retreat at this stunning 4-season recreational property on Sunday Lake, nestled on an expansive 3.5acres with 175' of pristine waterfront. This 2022 custom-built Lynwood home features spacious bedrooms and two bathrooms, offering immaculate open-concept living and dining areas perfect for entertaining, seamlessly connecting to a sunlit 14 x12 sunporch and an exterior deck showcasing panoramic views of the lake and gardens. The lower-level boasts 9-foot ceilings, a wall of large windows and w French doors that oversees the lake. This level includes 2 bedrooms and bathroom, a recreation room for games/movie nights providing additional ambiance & comfort from the propane fireplace on cooler evenings. The utility storage room includes 200 Amp breaker panel, Hot water on demand, water pressure tank and a separate workshop/utility room with double door direct access outside for bringing in the toys of each season. Extras include a main floor laundry, new automatic Briggs&Stratton generator, a new dock with a kayak launcher and stairs, a log cabin bunkie that sleeps 4, with pony panel electrical services. $2000.00/year for propane. $900/year average for hydro. Home has spray foam insulation. Sellers currently use Xplornet for internet. There is year-round road access, which is meticulously maintained by the Sunday Lake homeowners. With a 10HP motorboat restriction on Sunday Lake, you are guaranteed the quiet peaceful enjoyment of nature with out all the noise of lakeside living of the larger lakes. Additional benefits included two single-car garages for all your toys and tools, an outdoor firepit for starry nights, and a gentle slope lit pathway leading to the dock, you'll have endless opportunities to embrace boating, fishing, watersports, hiking trails, and more throughout every season. Create lasting memories in this private retreat, a perfect haven for those seeking tranquility in every season! (id:50886)
Royal LePage Proalliance Realty
205 Thames Way Unit# 29
Hamilton, Ontario
$694,900 for a BRAND NEW FREEHOLD INTERIOR TOWNE in HAMPTON PARK by DICENZO HOMES. Wait… I MUST BE DREAMING? Actually, “pinch yourself”….THE DREAM IS REAL. This FREEHOLD TOWNE is “out of the ground” & just waiting FOR YOU to “pick your DREAM FINISHES”. The stage is set & this 1430 SF TOWNE already boasts an UPGRADED MAIN FLOOR to include OAK STAIRS, VINYL PLANK FLOORING & CHEF’s STYLE KITCHEN with a PENINSULA, offering the PERFECT space for your DINING AREA & GREAT ROOM featuring a FLOATING FIREPLACE with bump-out, just waiting to be YOUR FEATURE WALL. Upstairs there is 3 SPACIOUS BEDROOMS & UPSTAIRS LAUNDRY. The PRIMARY BEDROOM hosts a LARGE WALK IN CLOSET & ENSUITE with GLASS SHOWER. Come visit us at our MODEL HOME & see how far HAMPTON PARK has come. THIS TOWNE boasts over $18,000 in PRECONSTRUCTION UPGRADES & is just awaiting its NEW OWNER to put their FINISHING TOUCH to the INTERIOR SELECTIONS. Just minutes from UPPER JAMES & RYMAL Rd, we look forward to seeing you at HAMPTON PARK. (id:50886)
Coldwell Banker Community Professionals
1470 Gill Road
Springwater, Ontario
THIS 3/4 ACRE PROPERTY SITUATED JUST NORTH OF THE VILLAGE OF MIDHURST, WITH EASY ACCESS TO BARRIE & ORILLIA. MATURE TREES AND A NICE SETBACK FROM THE PAVED ROAD OFFER PRIVACY. 90' OF FRONTAGE. HOUSE IS IN "AS IS" CONDITION. (id:50886)
RE/MAX Crosstown Realty Inc.
43 Moon Point Drive
Oro-Medonte, Ontario
Welcome to Moon Point – A Rare Waterfront Opportunity! This stunning point-lot property with North-East exposure offers 106 feet of shoreline, complete with a boathouse (roller door with remote) and marine railway (with remote), ideal for boating enthusiasts. Enjoy panoramic water views from three sides of the cottage and take in both sunrises and sunsets from this uniquely positioned retreat. Inside, you’ll find five spacious bedrooms and three bathrooms, perfect for hosting family and friends. The home is turn-key with a newer kitchen, bathrooms, floors, ceilings, lighting, and more—ready for immediate enjoyment. Working remotely? This property is optimized for productivity with high-speed internet (500+ MB down and 50MB+ up) and multiple flexible spaces for a home office setup. Step outside to crystal-clear water with a firm bottom and ample depth for swimming and boating. The private point location offers peace and seclusion, while still being minutes to Orillia’s shops, dining, and services. Located on a quiet, walkable road, near the rail trail for hiking and biking, and close to golf courses and ski hills, this four-season property has it all. Bonus: excellent year-round access with city snow removal thanks to its position on a school bus route. Don’t miss your chance to own this exceptional waterfront getaway! (id:50886)
RE/MAX Hallmark Chay Realty Brokerage
831 Moonrock Avenue
Sudbury, Ontario
Highly anticipated ""Moonglo 2"" expanded split entry Laurel loft bungalow is now completed. This beautiful executive home features over 2600 square feet of living area and a triple car garage. Starting with a large entrance leading to a modern open concept main living area with vaulted ceilings, customize cabinetry with large centre island accented with quartz countertops, waterfall and backsplash. Offering 3+1 bedrooms and 3 full bathrooms, an oversize primary bedroom with walk-in closet and ensuite with a 5 foot glass and tile shower and a stand alone soaker tub, main level, laundry and/or lower level laundry. The lower level has a bright open family room with an additional bedroom, a stone and gas fireplace in a convenient mudroom, offering plenty of storage. This carpet free, energy efficient home with modern light colours is located in the heart of the South End close to amenities and beautiful trails. (id:50886)
RE/MAX Crown Realty (1989) Inc.
1512 Dominion
Sudbury, Ontario
The welcoming street appeal of 1512 Dominion Drive truly compliments the class & sensibility of what this marvelous property commands. An enlarged interlocking driveway leads to an oversized 24' x 38' finished garage with polished floor and above is a legal 1,200 sq.ft. 2 bedroom in-law suite with separate laundry. The grade level entrances to the home also lead to a well appointed 3 bedroom 2 bathroom split level home featuring a master bedroom with grand walk-in closet and 5 piece cheater ensuite, and finished basement. The home & in-suite are fully air conditioned while heating for the garage, in-suite, and main level is via hot water in-floor with the remainder being forced air plus a gas fireplace in family room for additional comfort. The 'icing on the cake' is a fully fenced private backyard oasis where life becomes nothing but leisure having a fully finished 12' x 20' cabana/solarium with infra-red sauna and views of the 1 year old pool, expansive deck area, and lush landscaping. This is where warmth, pleasure, and family unite!! (id:50886)
Coldwell Banker - Charles Marsh Real Estate
197 Rudd Street
Greater Sudbury, Ontario
WEST END Bungalow has been RENOVATED throughout starting with the composite decking at the front entrance. PRIVATE & FENCED in backyard featuring a 16 x 32 inground POOL and sauna. You will never want to leave the little piece of PARADISE. The kitchen has been UPDATED with newer appliances, GRANITE counters & backsplash. EXTRA LARGE primary bedroom with TWO closets and lots of natural light. Renovated BATHROOM with granite counter top. Main floor OPEN CONCEPT lends itself perfectly to entertaining. The WALK OUT lower level provides EASY access to the backyard through the HOT TUB and SUN ROOM. FULLY FINISHED, there is EAT IN kitchen, second BATHROOM & laundry room. The REC ROOM with fireplace provides a flexible LIVING SPACE, perfect for FAMILY movie nights. Convenient SIDE ENTRANCE provides potential to CONVERT the lower level to a self contained RENTAL UNIT. Clean and well kept home. Located in a quiet neighborhood close to public transit, schools & many other amenities. (id:50886)
RE/MAX Sudbury Inc.
170 Brebeuf Avenue
Sudbury, Ontario
Welcome to 170 Brebeuf, a one-of-a-kind executive home. This iconic Sudbury property offers just under 4000 sq. ft. of finished living space, nestled on a beautifully landscaped 1-acre lot, in one of the city’s most established executive neighborhoods. The impressive yard features a fully interlocked, heated driveway and walkway that leads to a stately front entrance. Step inside to a bright formal living room with a cozy wood-burning fireplace and panoramic windows overlooking the expansive backyard. The layout is open and unique, with twin staircases leading to a spacious family room below. The west wing boasts an updated kitchen with breakfast bar and a formal dining room—ideal for entertaining. On the east side, you’ll find four generously sized bedrooms and three full bathrooms, including a grand primary suite with a luxury spa-like ensuite. The lower level is designed for entertaining, featuring a large games room with a full wet bar, walk-out access to a private rear patio, and ample storage space. Surrounded by mature trees and offering rear yard access, the property includes a serene firepit area—perfect for evening gatherings. In-floor heating inside the home. Heated double garage. The home also includes a generously sized attached double garage with additional storage. Located in the heart of the city, just a short walk from the courthouse, downtown, schools, and more, this home combines privacy, convenience, and executive living. Truly a rare opportunity to own one of Sudbury's most iconic properties! (id:50886)
RE/MAX Crown Realty (1989) Inc.
Exp Realty
461 Goodwill Drive
Garson, Ontario
Welcome to 461 Goodwill Drive in Garson, a rare combination of comfort, privacy, and wide-open space. This 1,200 sq. ft. slab-on-grade home features a bright, open-concept layout perfect for both everyday living and entertaining. The kitchen offers beautiful granite countertops, plenty of storage, and flows seamlessly into the living and dining areas, creating a warm, inviting atmosphere. This three bedroom home offers thoughtful design throughout, with the primary bedroom featuring a large walk in closet and a two-piece ensuite. All bedrooms are equipped with closet organizers for maximum functionality. An attached double car garage adds even more convenience. But the real showstopper is outside 10 acres of land surrounded by nature. Whether you’re relaxing on the property, exploring your own trails, or watching wildlife pass by, every season brings its own charm. All this while being just minutes from all the amenities. If you’ve been dreaming of space, serenity, and a home that brings you closer to nature, this is your opportunity. (id:50886)
RE/MAX Crown Realty (1989) Inc.
105 Eclipse Crescent
Sudbury, Ontario
In a neighbourhood where peace of mind meets everyday convenience, 105 Eclipse Crescent stands out as an inviting opportunity in Minnow Lake, Greater Sudbury. This semi-detached home offers 3 bedrooms and 4 bathrooms with a thoughtful layout that makes daily living and entertaining a breeze. The main floor features great flow between the living, dining, and kitchen spaces, while upstairs the primary suite includes a private ensuite bathroom — the kind of retreat every homeowner appreciates. Two additional bedrooms round out the upper level, offering plenty of flexibility for family, guests, or even a home office. The finished lower level extends your living space with a versatile layout that could be used as a rec room, gym, or media area — or even reconfigured to add extra bedrooms if needed. With its own bathroom already in place, this level brings both practicality and possibilities. An attached garage and smart design details add even more convenience. Set in a quiet and friendly community, you’ll enjoy the best of both worlds — a peaceful neighbourhood feel with quick access to shopping, big box stores, restaurants, colleges, recreation, and more. Opportunities like this in Minnow Lake don’t come often. If you’ve been waiting for the right home in the right location, this is it. Book your private showing today and make 105 Eclipse Crescent yours. (id:50886)
Sutton-Benchmark Realty Inc.
567 Mccharles Lake Road
Naughton, Ontario
This extensively upgraded 3+1 bedroom, 2 full bathroom waterfront home is set on over an acre of beautiful flat land, offering panoramic lake views, a gentle slope to the shoreline, and a serene backdrop of untouched forest across the water. The bright, open-concept interior is filled with natural light and showcases expansive windows that bring the outdoors in. A large year round sunroom adds space great for entertaining, office, or quiet retreat. Outdoors, enjoy a vibrant, well-cared-for garden, producing second year cherry tree, apple trees, Hascap tree (15 cups) and raspberries (200+cups). With a detached garage and numerous thoughtful enhancements throughout, this private lakeside haven offers the perfect blend of comfort, tranquility, and natural charm—the ideal year-round lake house. (id:50886)
Lake City Realty Ltd. Brokerage

