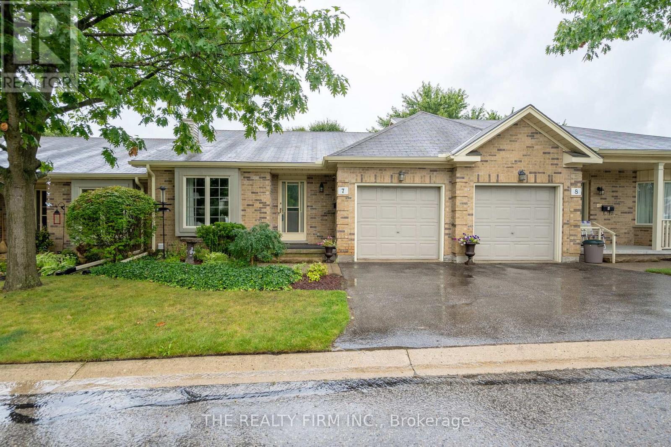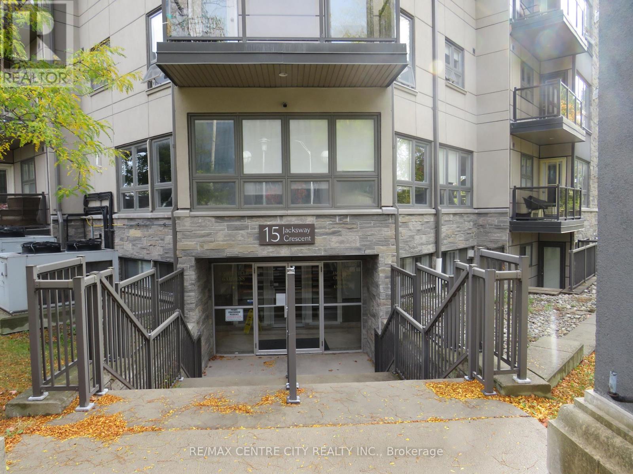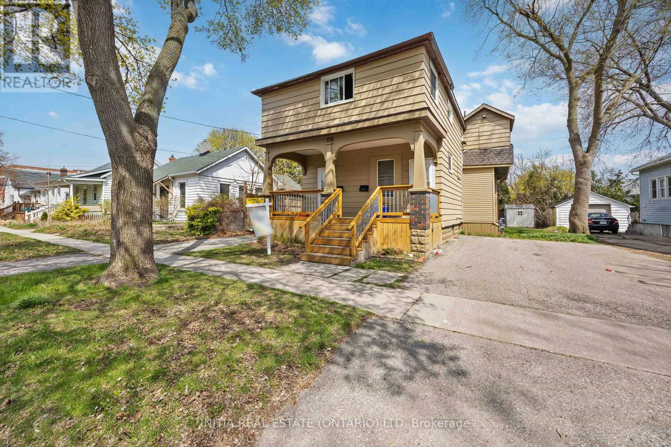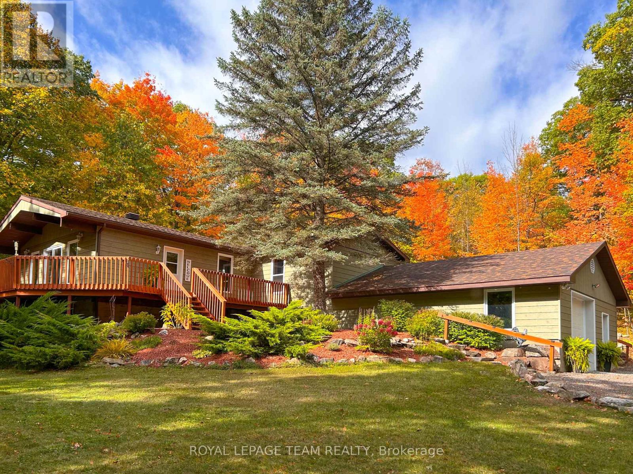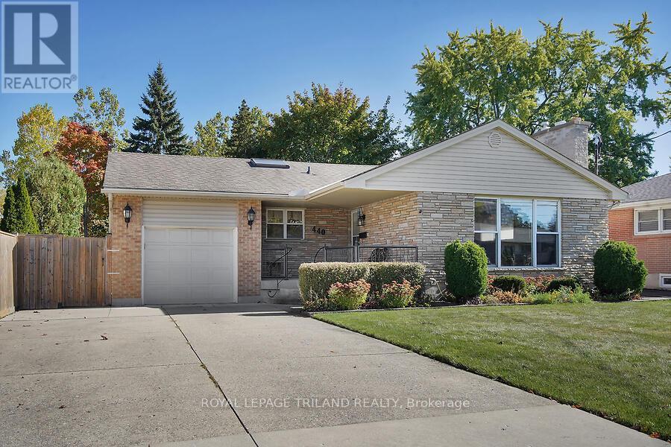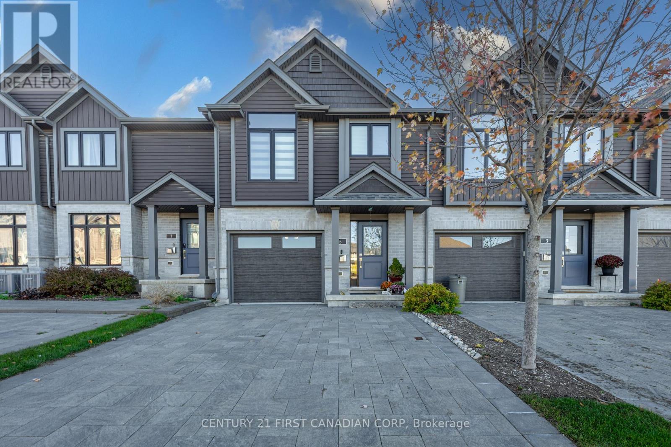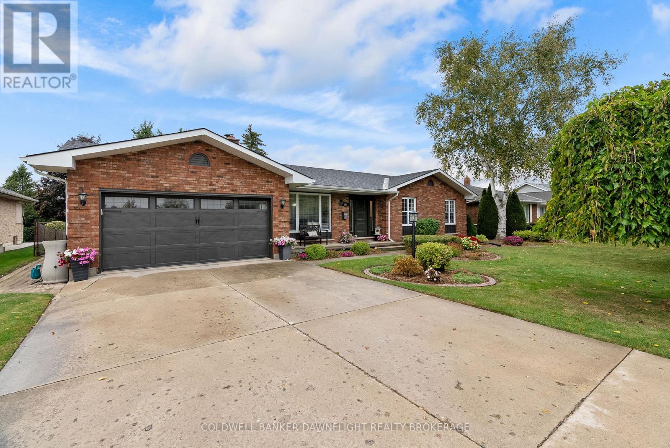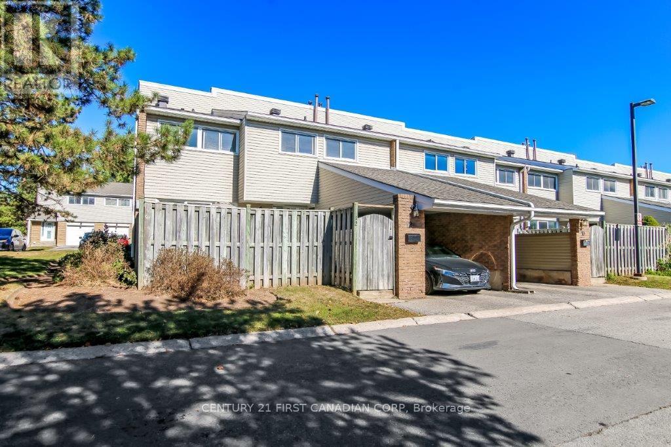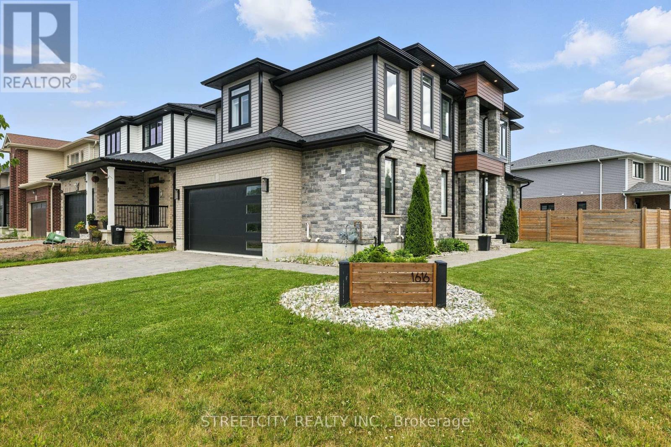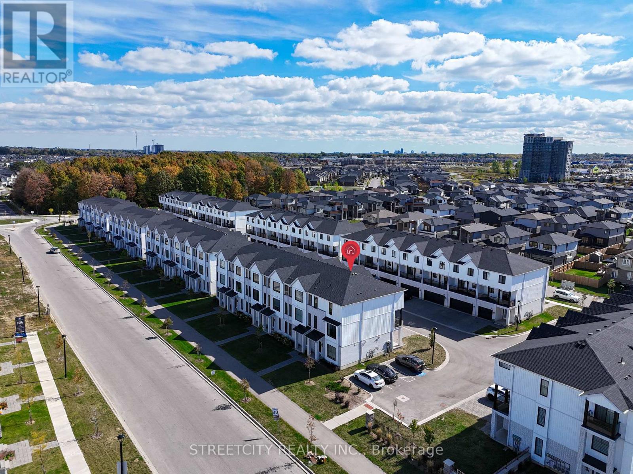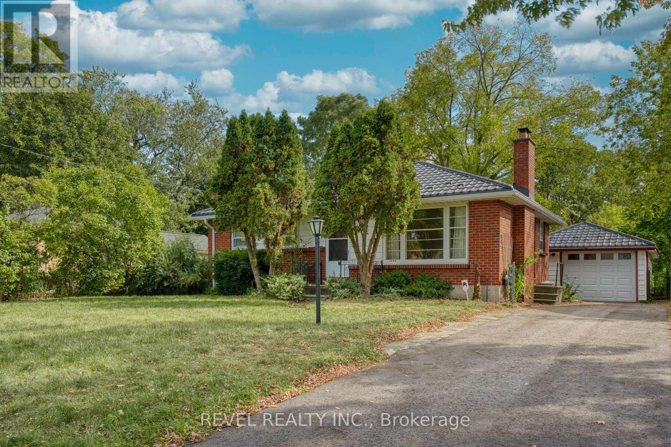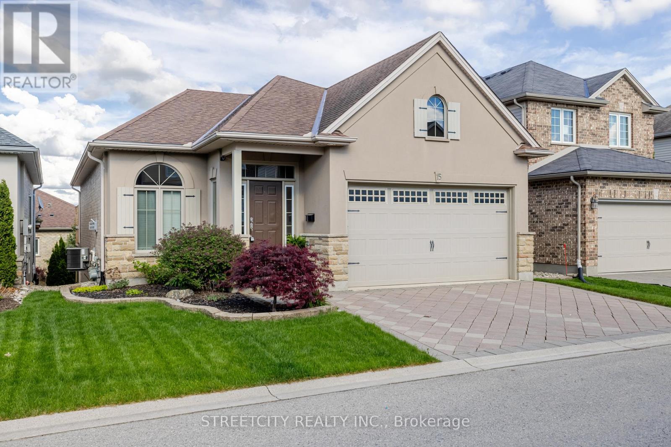7 - 1241 Hamilton Road
London East, Ontario
Outstanding Value in London! This beautifully updated 2-bedroom bungalow townhouse with a walkout basement offers modern comfort, flexibility, and move-in readiness in a quiet, well-managed community-just steps from East Park Golf Gardens & Water Park. The main floor features vaulted ceilings, hardwood floors, and a stunning floor-to-ceiling brick gas fireplace. The bright kitchen and dining area include new patio doors (2025) leading to a private deck-perfect for morning coffee or entertaining. The dining room can easily convert to a home office or third bedroom. The walkout lower level adds a spacious bedroom, 3-piece bath with heated floors, and a cozy family room with patio access. Attached Garage with inside entry. Recent updates: paint (2025), patio doors (2025), R60 insulation (2023), eavestroughs (2023), furnace & A/C (2019). Close to transit, shopping, and schools-perfect for professionals or downsizers seeking low-maintenance living with exceptional value. (id:50886)
The Realty Firm Inc.
402 - 15 Jacksway Crescent
London North, Ontario
Well maintained 2 bedroom, 1.5 baths condo apartment in North London just minutes to University of Western, near Masonville Mall . This top floor condo features an open concept living /dining with large windows providing a panoramic view of the city plus lots of natural light throughout. Plus a gas fireplace to enjoy cozy evenings and/or the breeze on your balcony. The primary bedroom is complete with a 2pc ensuite and comes with 2 closets. Move in ready with uniform flooring throughout and a beautiful kitchen with granite countertops, backsplash and stainless steel appliances. Each floor has a shared laundry facility that is free. Condo fees include water, natural gas, bike storage fitness room and parking. 2 ductless Air Conditioning units are also included. A cozy home situated conveniently close to Western University, University hospital, bus transportation, dining, entertainment and shopping. (id:50886)
RE/MAX Centre City Realty Inc.
150 College Avenue N
Sarnia, Ontario
Standout duplex situated on a generous lot and offers plenty of parking with a driveway on each side of the home, a partially fenced yard, and a covered front porch to enjoy. Each unit comes with the existing kitchen appliances & washer/dryer. The location is close to downtown, the St. Clair River, public transit, and local amenities. 1 hot water tank is a rental and 1 is owned. Photos are virtually staged (id:50886)
Initia Real Estate (Ontario) Ltd
371 Kennedy Road
Greater Madawaska, Ontario
Welcome to your Calabogie home! Beautifully set on a treed lot with stunning views of Calabogie Lake, this home offers the perfect escape in a region known for skiing, hiking trails, and watersports. Just minutes to Calabogie Peaks and several golf courses, the location is ideal for year-round outdoor living. The open-concept living room features vaulted ceilings and patio doors that lead to a spacious wraparound deck - the perfect place to relax, entertain, and take in the natural beauty. The garden and perennials create a showstopping landscape in the summer months. The kitchen includes a cozy eating area, and the main floor large primary bedroom features walk-in double closets. An additional bedroom and an office/den complete the main level. The fully finished lower level offers a generous rec/living room, TV area, woodstove, and a third bedroom or office space, extra storage, laundry, workshop and access to the attached garage. Warm neutrals throughout. Propane heating. New Septic TANK Oct 2025 (id:50886)
Royal LePage Team Realty
440 Beachwood Avenue
London South, Ontario
This beautifully maintained 3+1 bedroom bungalow with large family room addition is a MUST SEE! This wonderful family home features Gleaming hardwoods, gas fireplace, gorgeous family room overlooking park like setting. Antique wrought iron fencing. This OVERSIZED beauty backs onto the Euston Park Trails, the Cove Trails and a stones throw to Springbank Park. Located in a highly desirable area of London, this home offers both convenience and tranquility, making it the perfect place to call home. (id:50886)
Royal LePage Triland Realty
5 - 1110 Meadowlark Ridge
London South, Ontario
Welcome home to #5-1110 Meadowlark in lovely SUMMERSIDE COMMUNITY of South London! This well-maintained executive townhome complex is situated against the picturesque tranquility of "Meadowlily Woods" along the Thames River with the convenience of close proximity to shopping, schools and HWY 401 via Highbury Avenue corridor. The townhome has been tastefully decorated, all appliances included, spacious living areas in this multi-level unit. Other features include expansive primary bedroom with 5pc ensuite and walk in closet. On the top level there are 2 more good size bedrooms, 4pc bath and convenient laundry closet. Kitchen has quartz counters, seating at island, plenty of cabinets space, under counter lighting, patio doors lead to large private deck. Do not miss out on this excellent offering of space, style, lcoation, & reasonable condo fees! (id:50886)
Century 21 First Canadian Corp
399 Pryde Boulevard
South Huron, Ontario
Welcome to 399 Pryde Blvd, Exeter where comfort, space, and outdoor living come together beautifully! Set across from A.J. Fred Darling Park, this all-brick bungalow sits on a generous 78x195 ft lot on a quiet, tree-lined street. A 1.5 car garage, concrete driveway for up to six vehicles, and inviting front porch makes a great first impression.The backyard is a private retreat featuring a fully fenced, in-ground heated kidney-shaped pool (44x27) with a new heater and pump. Enjoy entertaining on the patio with built-in BBQ and sink, or relax in the poolside shed complete with hydro, electric fireplace, and wet bar. Theres still space for fire pit evenings, kids play, and a garden shed for extra storage. Inside, the main floor offers 3 bedrooms and 2.5 bathrooms with a bright, functional layout. The living room features a gas fireplace with shiplap wall, while the family room with vaulted ceiling adds warmth and character. The updated kitchen boasts soft-close cabinetry, quartz countertops, and backsplash, connecting to the dinette with patio access. A formal dining room, main floor laundry, hardwood floors, and large windows throughout complete the space. The primary bedroom offers a 3-piece ensuite and indoor hot tub, perfect for unwinding. The fully finished lower level adds versatility with four large rooms ideal for bedrooms, office, gym, or studio. A great room with gas fireplace and stone surround, wet bar, 4-piece bath, new luxury vinyl plank flooring, 200-amp service, two sump pumps, and walk-up access to the backyard add convenience and style. With its spacious layout, premium finishes, and incredible outdoor amenities, 399 Pryde Blvd offers the best of family living and relaxation all in one of Exeters most desirable neighbourhoods. (id:50886)
Coldwell Banker Dawnflight Realty Brokerage
Century 21 First Canadian Corp
12 - 590 Millbank Drive
London South, Ontario
Welcome to this spacious and bright END UNIT townhouse ! This home has ample space for the family with 3 bedrooms, 1 and half bathrooms and a partially finished basement. Upstairs the primary bedroom has a 2-piece ensuite and walk-in-closet, 2 additional great size bedrooms and a full 4-piece bathroom. The main floor has a great size kitchen and dining room and a very large family room with patio door which opens to your private patio. The basement has a large great room for the kids to play and the laundry room. This well run and established condo corporation and enjoy low-maintenance condo living where your water is included in your monthly condo fee! Excellent location close to London Health Sciences, Westminster Ponds, schools, shopping and access to the 401, this property would make a terrific home or income property. (id:50886)
Century 21 First Canadian Corp
1616 Henrica Avenue
London North, Ontario
Welcome to this beautifully designed 2-storey modern home in a quiet, family-friendly neighborhood in North London. Situated on a premium corner lot with a fully fenced backyard, this home is walking distance to schools, trails, and parks and just minutes from Masonville, UWO, and all amenities. This home offers luxury finishes and functional space throughout. (See list for upgraded finishes). The main floor features a sunlit open-concept layout with high ceilings, large windows, and an elegant blend of stone, wood, and contemporary design. The kitchen boasts quartz countertops, premium cabinetry, stainless steel appliances, and a large island ideal for entertaining. The main level also includes a spacious family room, formal dining area, and an office. Upstairs, you'll find 3 spacious bedrooms, including a luxurious primary suite with a walk-in closet and private ensuite. Additional features include large windows, custom blinds, and upgraded flooring. The unfinished basement offers endless potential for a rec room, gym, or in-law suite. Laundry is located in the unfinished basement and can also be relocated to the main level. The options are endless! (id:50886)
Streetcity Realty Inc.
64 - 1781 Henrica Avenue
London North, Ontario
Welcome to this well maintained corner townhouse perfectly situated near the SmartCentres mega shopping district in North London! Offering 2055 sqft. of modern living space, this home features 4 bedrooms and 3.5 bathrooms. The main floor offers a versatile space ideal for an in-law suite or private home office, complete with a full 4-piece bathroom. On the second level, you'll fall in love with the sleek kitchen boasting stainless steel appliances, a large island, and open-concept dining and living areas filled with natural light. Step out onto your spacious glass-railed balcony perfect for morning coffee or evening BBQs. Upstairs, the third level hosts 3 generous bedrooms, a convenient laundry area, and 2 full bathrooms, including a primary suite with a private ensuite. Families will appreciate the top-rated school zoning, including St. Gabriel Catholic Elementary (opened Jan 2025) and Northwest Public School (opened Sep 2025), along with excellent secondary options and proximity to Western University. Enjoy easy access to Walmart (with Planet Fitness), Canadian Tire, Marshalls/HomeSense, and countless dining options. Outdoor lovers will appreciate nearby scenic trails and the Sunningdale Golf &Country Club. This home offers the perfect blend of modern design, an unbeatable location, and low-maintenance living, making it ideal for families or young professionals seeking an upscale lifestyle in North London. (id:50886)
Streetcity Realty Inc.
143 Oakside Street
London East, Ontario
Welcome to 143 Oakside St! A lovely, 2 bedroom, solid brick bungalow that is waiting for it's next chapter to unfold. Situated on a large lot in the Carling Heights neighbourhood, with a detached garage and backing onto green space with no neighbours in the rear yard. This home was lovingly kept by the same family for over 69 years! Recent improvements inlcude, metal roof (2023), eavestroughs (2024) & driveway paving - asphalt (2024). Great opportunity to own in a very community focused neighbourhood - new Old North East Community association, Carling Heights Community Association, the Carling Arena & Community Centre, are just a few of the amazing organizations that enrich this community. Close to schools, shopping and all amenities. Perfect opportunity for first time buyers or empty nesters! Don't wait this one out, book a showing today! (id:50886)
Revel Realty Inc.
15 - 2615 Colonel Talbot Road
London South, Ontario
Welcome to this beautifully appointed vacant land condo in Byron, one of Londons most sought-after neighbourhoods. With two bedrooms on the main level, plus an additional bedroom and a den in the lower level, theres plenty of space for comfortable living.The bright main floor boasts high ceilings, hardwood flooring, and crown moulding, creating an inviting atmosphere. A stunning gas fireplace serves as the focal point of the living area, complemented by a large window that brings in natural light. The kitchen is a chefs dream, featuring rich cabinetry, quartz countertops, stainless steel appliances, and a stylish subway tile backsplash. The adjacent dining area offers a seamless flow for entertaining and provides direct access to the private deck overlooking the pond.The primary suite is a retreat, featuring an ensuite with a glass-enclosed shower. A second bedroom, a full bathroom, and a convenient main-level laundry complete the main floor.The finished lower level expands the living space with a spacious rec room featuring direct access to the backyard, an additional bedroom, a versatile den, and another full bathroom perfect for guests or a home office. A finished bonus area provides the ideal space for a home gym, extra storage, or a hobby room.Step outside to your private deck and enjoy a view of the pond, a great spot to unwind or entertain. The lower-level walkout leads directly to the backyard, offering even more outdoor space to enjoy. Located in a desirable community, this home is just minutes from shopping, dining, and parks, offering a mix of convenience and outdoor recreation. Easy access to major routes makes this an excellent choice for those seeking both comfort and practicality. (id:50886)
Streetcity Realty Inc.

