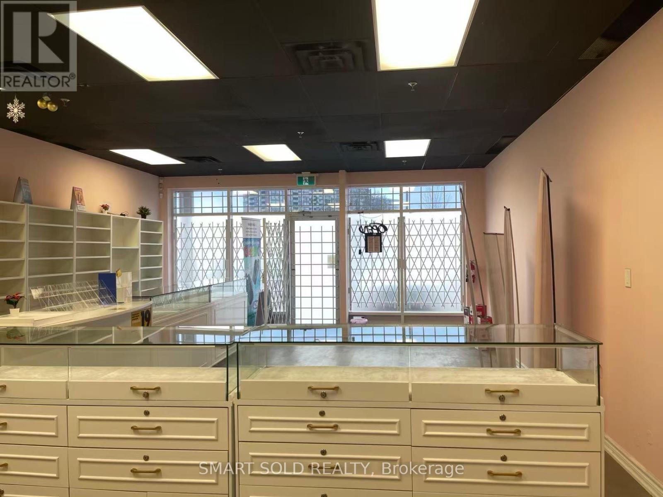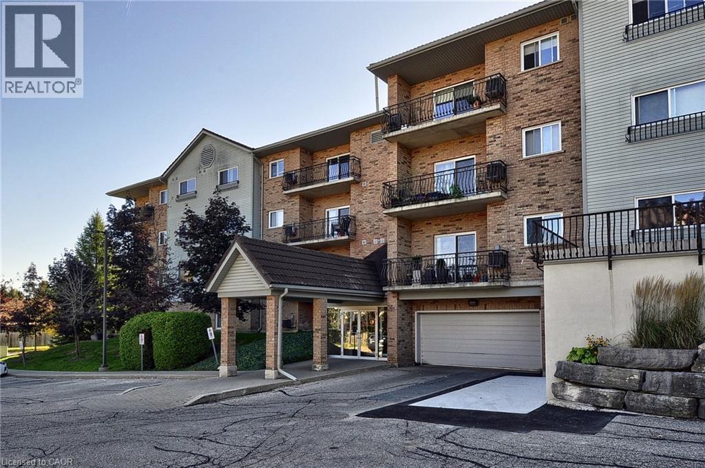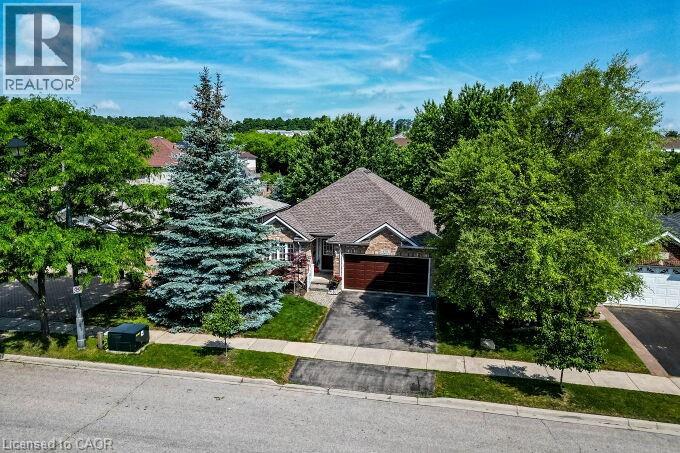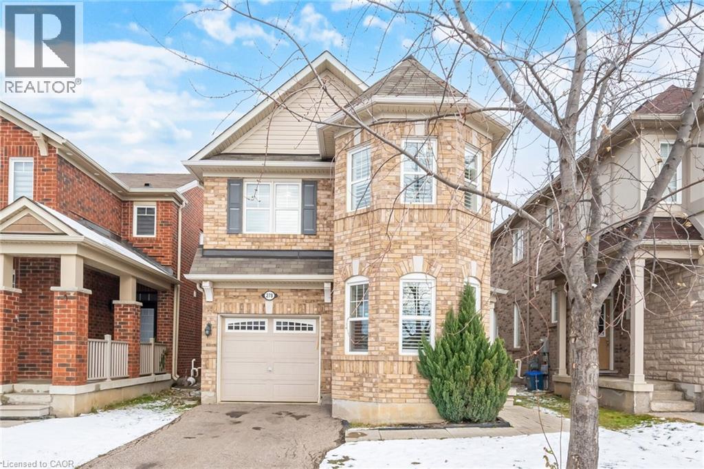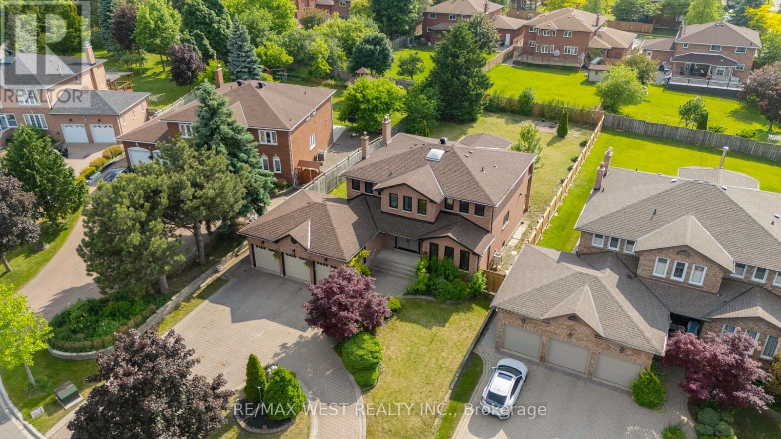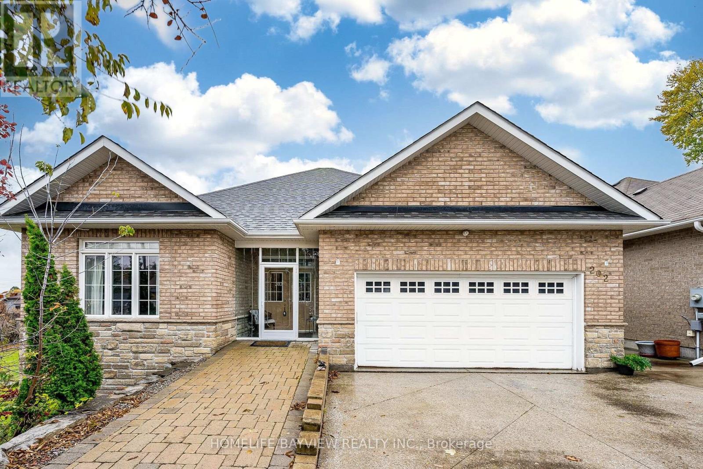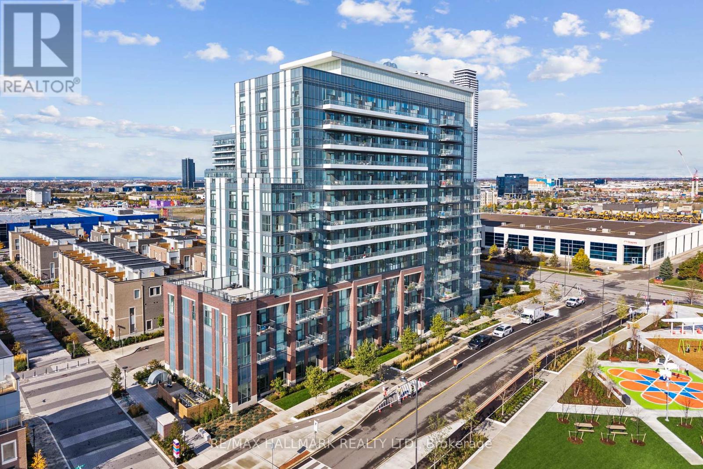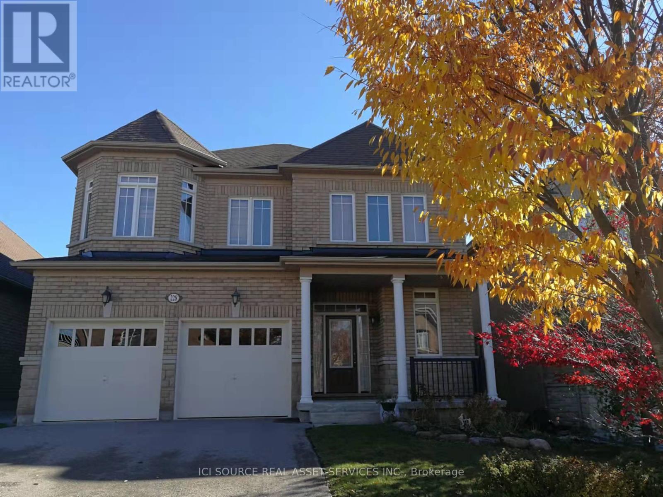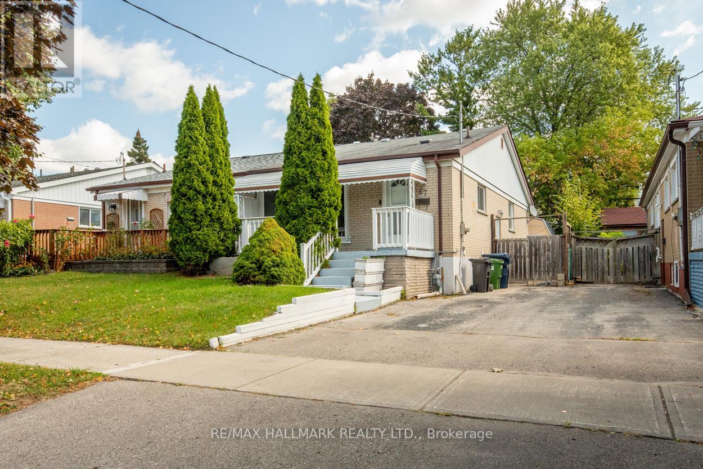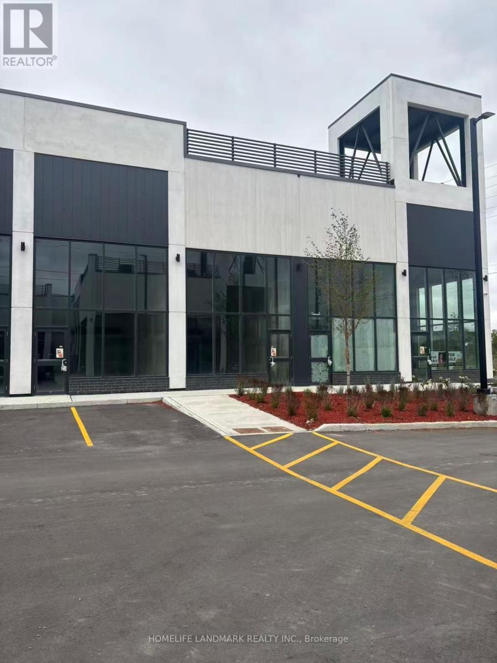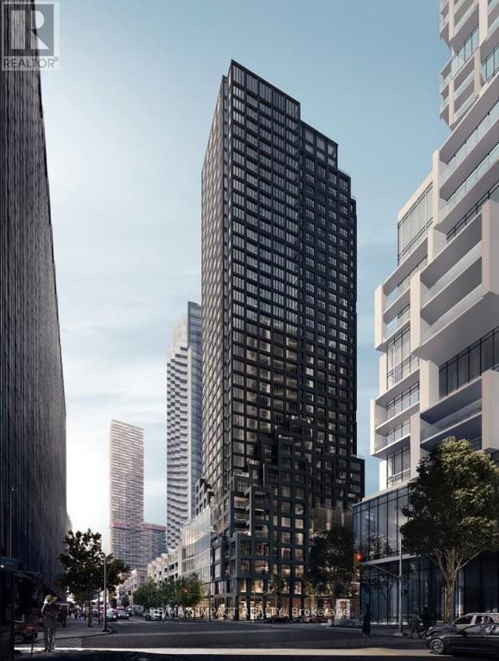8 - 9631 Yonge Street
Richmond Hill, Ontario
Profitable And Excellently-Operated Vape Store Located On Yonge Street In Richmond Hill. Totally 1,225 Square Feet With A Large And Open Retail Area And Storage Room, 2 Bath Rooms And Back Door For Loading. Fully Renovated In 2023. Three Years Of Lease Available Since Now. The Sale Includes All Shelves, 1 Front Desk And 4 Counters. No Inventory. Food And Beverage Business Is NOT Allowed In This Plaza Due To The Competition Among Similar Businesses. Perfect Location With Lots Of Retail Shops, Restaurants And T&T Supermarket Nearby With Excellent Passenger Flow Volume. Busy High Traffic Area Close To Transit And Easy Access To Major Transportation Routes. Become Your Own Boss! (id:50886)
Smart Sold Realty
345 Briarmeadow Drive Unit# 302
Kitchener, Ontario
Welcome to your dream corner unit condo! This spacious 3-bedroom, 2-bathroom home features nearly 1500 square feet of modern living with an open-concept layout that's perfect for entertaining. The primary bedroom suite boasts a walk-in closet and a 3-piece ensuite bath, while the large kitchen is equipped with elegant quartz countertops. Enjoy a private balcony, in-suite laundry, and abundant natural light throughout. Located in a secure building, you'll have access to an indoor party room and outdoor patio, along with a private locked storage room for your convenience. All of this is just steps away from schools, public transportation, shopping, and scenic trails, with easy access to Highway 401. This move-in ready unit is waiting for your personal touch. (id:50886)
RE/MAX Real Estate Centre Inc.
678 Salzburg Drive
Waterloo, Ontario
Luxury Walkout Bungalow with Million-Dollar View in Prestigious Rosewood Community, Clair Hills. Experience refined living in this elegant brick bungalow, offering a seamless blend of space, style, and natural surroundings with breathtaking views of the ravine and pond—nestled in one of Waterloo’s most sought-after neighbourhoods. This exceptional all-brick 2+2 bedroom, 3 full bath walkout bungalow offers impeccably finished living space with stunning, unobstructed views of the ravine and pond. Set in one of Waterloo’s most desirable neighbourhoods, this home is a rare blend of elegance, comfort, and natural beauty—an ideal retreat right in the city. Designed for comfort and style, the main level welcomes you with rich hardwood flooring, elegant coffered ceilings, and an abundance of natural light. It features two bedrooms, a bright kitchen seamlessly flowing into the living and dining areas, and convenient main floor laundry. A standout feature is the sun-drenched tropical-style sunroom, complete with vaulted ceilings, skylights, and an electric fireplace—perfect for any season. Step through the sliding glass doors onto the upper deck to enjoy breakfast with the sounds of nature or unwind under the stars. The walkout basement extends the living space with two generously sized bedrooms and an open-concept Great room featuring a gas fireplace, alongside dedicated areas for reading and fitness. Sliding doors open to a covered lower deck offering tranquil views of the pond and surrounding mature trees—an ideal space to relax or entertain. Close to the University of Waterloo, top-rated schools, shopping centers, walking trails, medical facilities, places of worship, and movie theaters, this home perfectly balances comfort, privacy, and convenience. Featuring double decks and a stunning natural setting, this rare gem won’t last long. (id:50886)
Homelife Miracle Realty Ltd
278 Gleave Terrace
Milton, Ontario
Welcome to this beautiful home available for lease in the heart of Hawthorn Village! Designed with functionality in mind, this home features four well-proportioned bedrooms, four washrooms, and a charming reading nook on the second floor. The main-floor den offers flexibility as a potential living room, and the spacious main floor is ideal for hosting family and friends. RENTAL ITEMS: HWT (id:50886)
RE/MAX Realty Services Inc M
4 Snowcrest Crescent
Markham, Ontario
Exquisite Luxury Home on Rare Cul-de-Sac Lot. Tucked Away On An Exclusive Cul-de-Sac With Only 10 Homes, This Newly Renovated Estate Sits On A Sprawling 70 x 195 ft Lot Offering Privacy, Prestige, & The Perfect Setting For Multigenerational Living. Boasting Over 3300 sqft Above Ground Plus A Fully Finished Basement With Separate Entrance, 5 pc Bath, 1 Bd & Wet Bar, This Elegant 6-Bedroom. 5-Bathroo, Residence Welcomes You With A Stunning Horseshoe Driveway That Accommodates Up To 12 Vehicles & A 3-Car Garage. Step Inside To A Grand Foyer With Large Double Doors & A Curved Staircase Crowned By A Large Skylight, Bathing The Home In Natural Light. The Main Floor Features A Versatile Office Or Bedroom With An Adjacent Full Bath-Ideal For Elder Parents Or Guests. The Open-Concept Layout Flows Seamlessly Into A Gourmet Kitchen, Formal Dining Area, And Oversized Living Spaces Perfect For Entertaining. This Rare Offering Is A Luxurious Haven Designed For Comfort, Style, & Functionality. (id:50886)
RE/MAX West Realty Inc.
202 John Street W
Bradford West Gwillimbury, Ontario
This sun-filled custom brick bungalow-raised sits on a quiet court in central Bradford, backing onto tranquil greenspace with southern exposure that fills the home with light. Over 2,600 sq ft of finished space across main and walk-out levels offers 3 spacious bedrooms (easily convertible to 4), ideal for families or multi-generational living. Premium upgrades include 9-ft smooth ceilings throughout , birch hardwood floors, matching staircase, crown mouldings, and oversized windows. The chef's kitchen is a showpiece with granite countertops, large island, undermount sink, ceramic backsplash, upgraded cabinetry with pot & pan drawers, and elegant tile flooring. Two cozy gas fireplaces add warmth and charm. The primary suite features a walk-out to deck and private 3-pc ensuite. The bright walk-out level offers a wet bar, full bath, generous rec room, and separate entrance-perfect for in-laws, guests, or rental potential. Landscaped front yard, concrete driveway, interlock walkway, and parking for 4 cars. Wheelchair accessible with elevator. Enjoy peaceful mornings on the deck, vibrant gatherings in the open-concept living space, and the flexibility to adapt the layout to your lifestyle. A rare blend of comfort, style, and thoughtful design-where every detail invites you to live beautifully and make lasting memories. (id:50886)
Homelife/bayview Realty Inc.
511 - 60 Honeycrisp Crescent
Vaughan, Ontario
Experience modern city living at 60 Honeycrisp Crescent in Vaughan's Metropolitan Centre. This contemporary 1-bedroom plus den suite in the Mobilio South Tower offers open-concept living with 10-ft ceilings and sleek laminate flooring. The stylish kitchen features stainless steel built-in appliances, a paneled fridge and dishwasher, quartz counters, and ample storage. The versatile den is perfect for a home office, while the bright bedroom offers a large closet and floor-to-ceiling windows. Enjoy unobstructed east-facing views from the private balcony and the convenience of in-suite laundry. Residents have access to premium amenities including a fitness centre, theatre room, party lounge, guest suites, and BBQ terrace. Just steps to the Vaughan Metropolitan Centre subway, Viva, YRT, and GO Transit, with easy access to York University, Vaughan Mills, IKEA, and major highways. A perfect blend of style, comfort, and convenience. (id:50886)
RE/MAX Hallmark Realty Ltd.
26 Eleventh Street
Midland, Ontario
Welcome to 26 Eleventh St in Midland, situated in an incredible park-like setting with your own pond, surrounded by mature trees on over 2 acres. Minutes from historic shops and dining in downtown Midland, from the shore of Georgian Bay, and an abundance of all season trails for the nature enthusiasts. This residence offers architectural flare and unique finishes throughout - warmth of natural wood details, natural light via upgraded window package - attention to form and design at every turn. Large family? Home business? Extended family? Frequent guests? There is no shortage of functional living space with 6 bedrooms, 4 bathrooms, 2 kitchens, 2 laundry rooms, loft space above garage, above grade lower level, multiple entrances and an abundance of garage space and parking. Open concept floor plan - kitchen, living room, dining room. Custom kitchen features granite countertops, cooktop, double wall oven, food steamer, s/s appliances. Dining room large enough for hosting festive meals. Great room with soaring 15' tongue/groove ceilings, feature wall with gas fireplace and stone mantle. Main level walk out to beautiful deck, privacy offered by the mature tree canopy. Convenience of primary bedroom on the main level with stunning renovated 5pc ensuite - glass walled shower, double sink vanity, quartz countertop, heated floor. Look up - incredible loft space provides additional living room, bedrooms, bathroom - complete with upper level balcony. Full finished lower level (new lighting) with walk out/separate entrance - bedrooms, kitchen, laundry, rec room - set up perfectly for multigenerational family or guests looking for some private space. Above grade windows bathe this additional living space with natural light. Gather around the gas fireplace to warm up on cool evenings. Step outdoors to appreciate FIVE garage bays, an abundance of parking for cars, work vehicles, RVs and more. Additional 1 acre of beautiful, mature, forested property is included! (id:50886)
RE/MAX Hallmark Chay Realty
228 Vanda Drive
Vaughan, Ontario
Welcome to this bright and spacious 3,450 sq. ft. home, perfectly located on a quiet street and backing onto a beautiful ravine - offering peace, privacy, and nature views. The main floor features 9-ft ceilings, gleaming hardwood floors, a private office, and a sunny kitchen with stainless steel appliances, granite countertops, and a large breakfast area that opens to the family room - perfect for everyday family living and entertaining. Upstairs, you'll find four spacious bedrooms and a large recreation room with a cozy fireplace - a wonderful space for kids to play or for family movie nights. Just a 2-minute walk to the nearby public school, and close to St. Theresa of Lisieux Catholic High School and Alexander Mackenzie High School. Steps to parks, tennis courts, walking trails, and only minutes to GO Stations for easy commuting. *For Additional Property Details Click The Brochure Icon Below* (id:50886)
Ici Source Real Asset Services Inc.
67 Trinnell Boulevard
Toronto, Ontario
This is the perfect starter home for a young family or a couple starting their journey to homeownership, tucked away on a serene, tree-lined street that showcases abundant mature foliage, offering a sense of peace and character. As you enter, you are immediately embraced by an inviting layout with rich wood floors, exuding warmth and timeless elegance. The main level features a spacious, open concept living and dining area, where generous windows invite streams of natural light to cascade in, illuminating the space and creating a vibrant atmosphere for both joyful gatherings and quiet moments of relaxation. The well-appointed eat-in kitchen is a chef's delight, featuring generous counter space and ample cabinetry, making meal preparation both functional and convenient. This lovely home features 3 generously sized bedrooms, providing ample space for relaxation and personalization. There are 2 beautifully renovated bathrooms equipped with modern fixtures. The separate private entrance opens to an inviting in-law suite or guest suite. This welcoming space features a spacious living room with plenty of natural light. The newly updated, additional kitchen is designed for relaxed, casual dining and offers ample counter space. Completing this suite is a full bathroom that combines comfort and functionality, along with shared laundry facilities for convenience. Throughout the entire home, fresh paint creates a bright and inviting atmosphere. This charming home is only a stroll away from Warden Subway Station, the sought-after Danforth Gardens public school, and the highly rated W.A. Porter post-secondary. Nearby, you'll discover a vibrant selection of shopping outlets, Warden Subway Station, delightful dining establishments, cafes, and trails that invite exploration. With every thoughtful detail meticulously attended to, this residence is move-in ready, inviting you to embrace and enjoy its excellent amenities! (id:50886)
RE/MAX Hallmark Realty Ltd.
20 Soudan Avenue
Toronto, Ontario
Y&S Condos by Tribute Communities brings modern midtown living to the heart of Yonge & Soudan. This brand-new building with thoughtful design offers convenience, being located close to the Eglinton Station, the future Crosstown LRT, shops, cafés, and restaurants. This bright studio suite has a kitchen that offers a clean, modern finish with a combined living/bedroom, making the space ideal for young professionals. Residents enjoy amenities, including co-working lounges, meeting rooms, a full fitness centre, yoga studio, party rooms, children's play area, guest suite, and a large outdoor terrace with lounge areas, dining spaces, and BBQs - all supported by a 24-hour concierge. (id:50886)
RE/MAX Impact Realty

