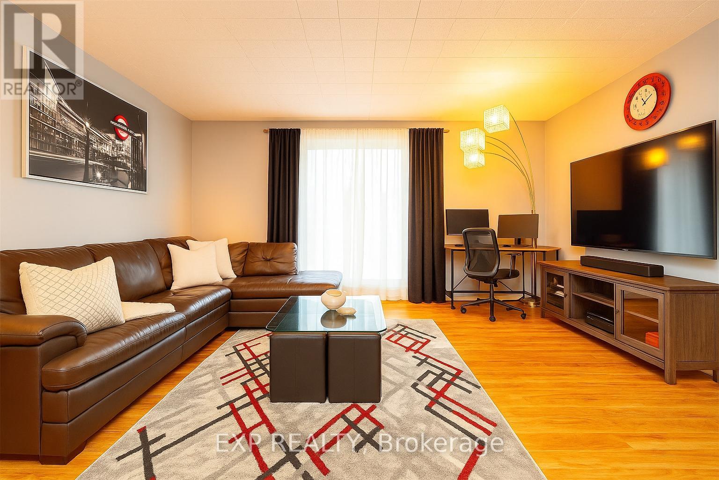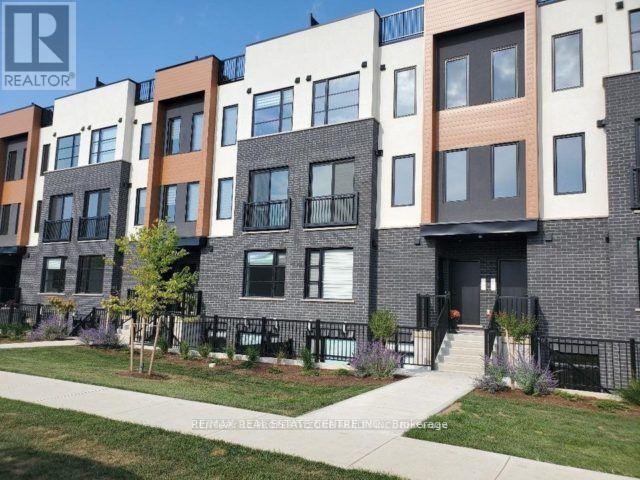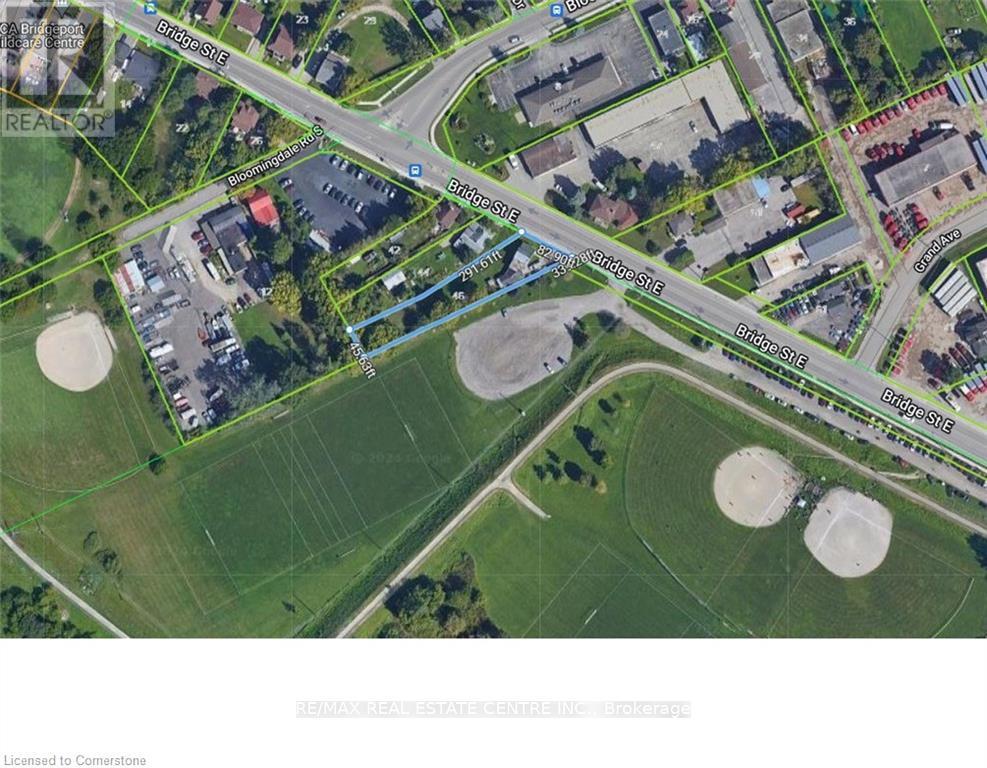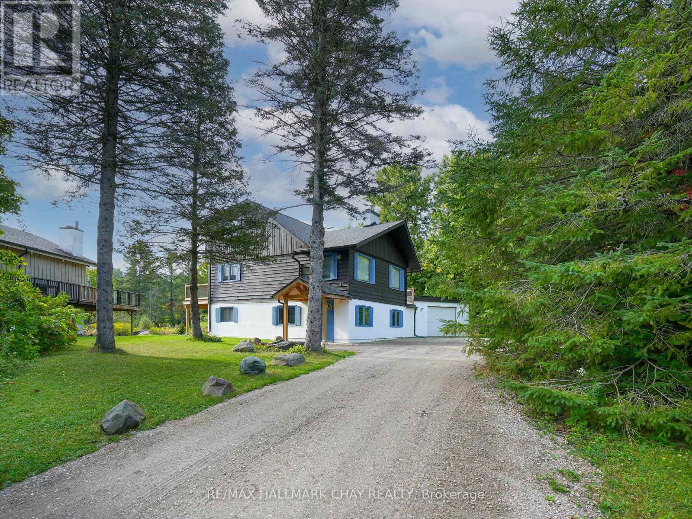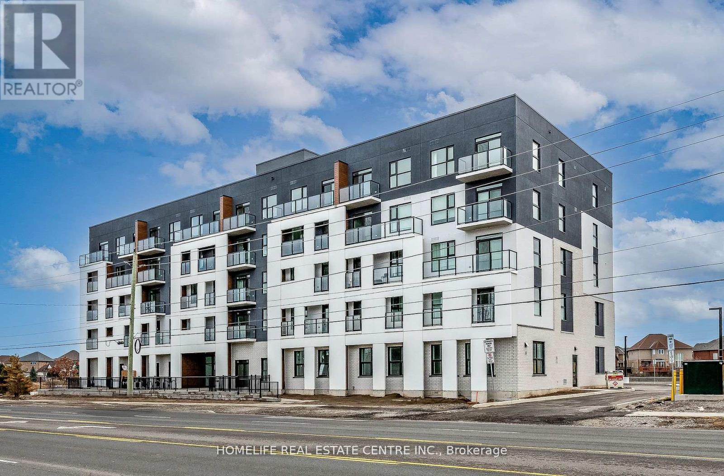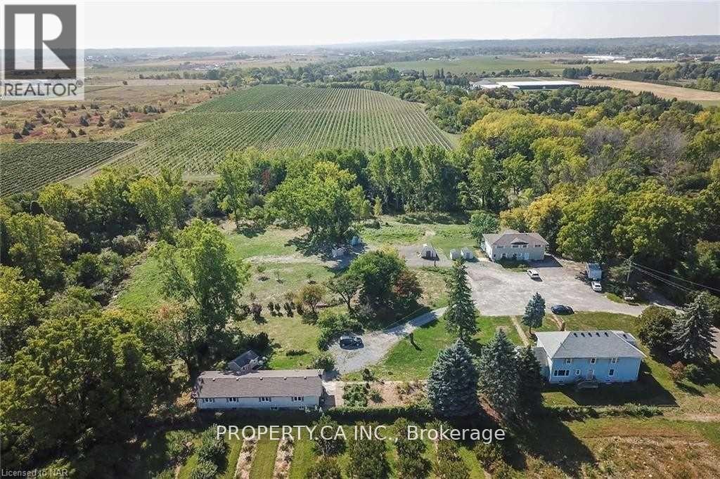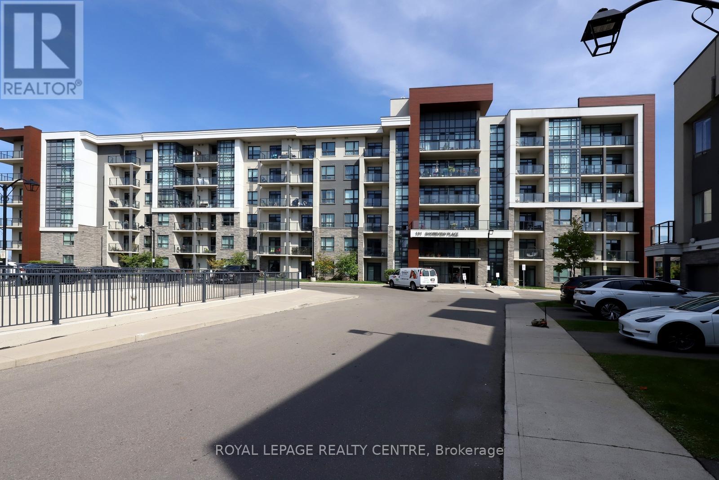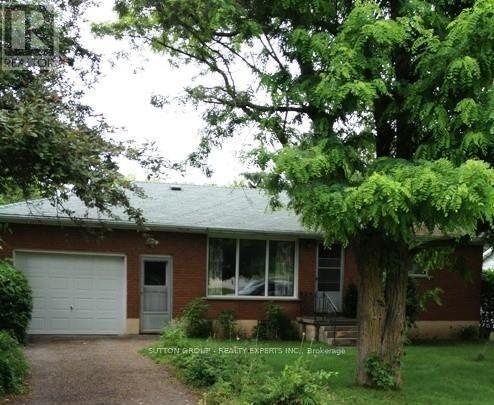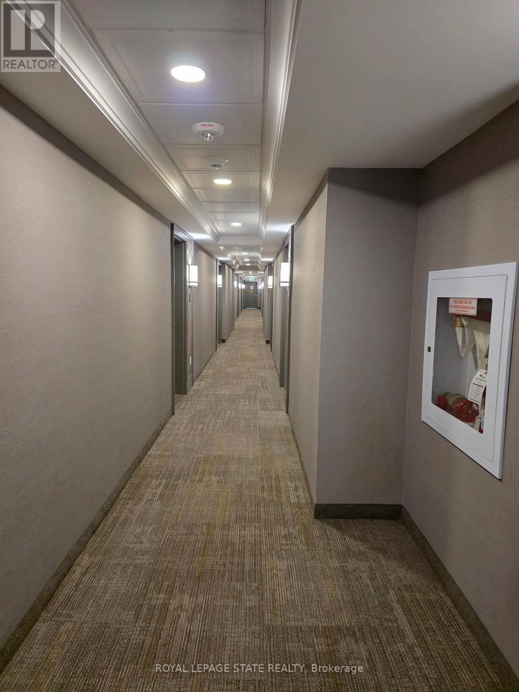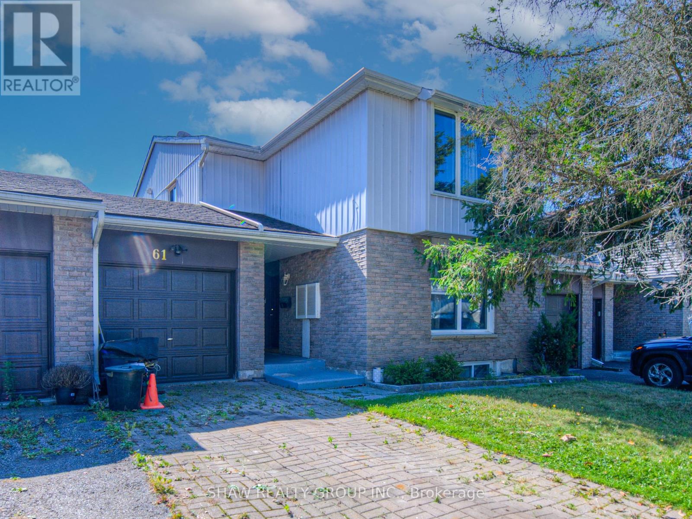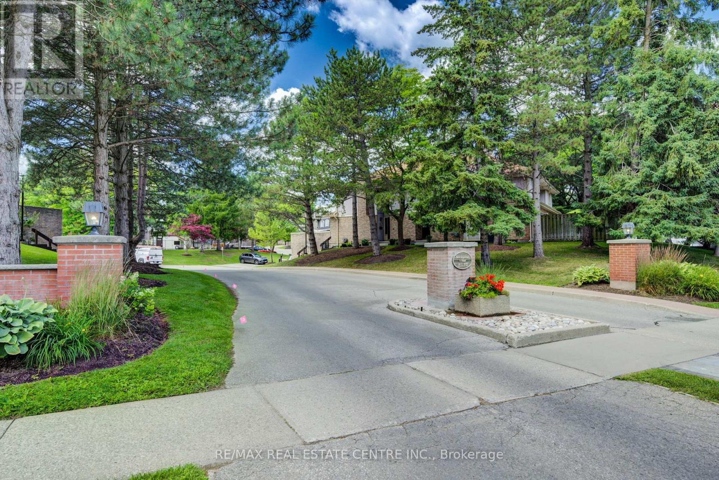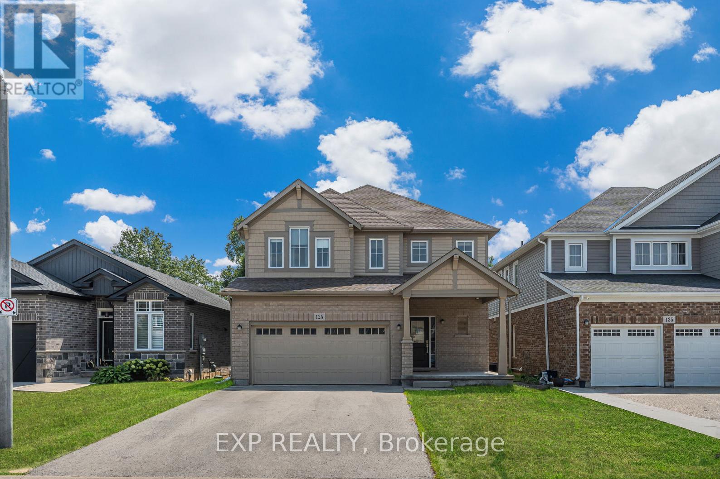205 - 71 Vanier Drive
Kitchener, Ontario
Step into unbeatable value with this budget-friendly, carpet-free 2-bedroom, 1.5-bathroom condo at #205 - 71 Vanier Dr, Kitchenera perfect opportunity for first-time buyers or savvy investors! This well-maintained unit offers a spacious open-concept layout with a bright living and dining area that walks out to a private patio, plus a functional kitchen featuring stainless steel appliances, a sleek backsplash, and ample storage. The generously sized primary bedroom includes its own 2-piece ensuite, while the second bedroom is ideal for guests, a home office, or growing families. Enjoy peace of mind with all utilities (Heat, Hydro & Water) included in the condo fees, along with access to great building amenities like a party room, bike storage, storage locker, and onsite laundry. Located minutes from the highway, Fairview Mall, transit, and everyday conveniencesthis is your chance to own in a prime location without breaking the bank! (id:50886)
Exp Realty
71 - 3900 Savoy Street
London South, Ontario
Welcome to 3900 Savoy St in desirable Southwest London. This stylish 2-bedroom, 3-bathroom townhouse, known as the Monaco model by York Developments, offers modern living with only one flight of stairsideal for young families and busy professionals. The open-concept main floor features a bright living room and a well-designed kitchen with a large centre island, quartz countertops, stainless steel appliances, and plenty of storage. On the lower floor, youll find two spacious bedrooms and contemporary finishes throughout. A private patio provides the perfect spot to relax outdoors, while property management takes care of snow removal and lawn maintenance for worry-free living. With quick access to highways, shopping, schools, and all amenities, this home combines comfort, convenience, and style in one of Londons most sought-after communities. (id:50886)
RE/MAX Real Estate Centre Inc.
46 Bridge Street E
Kitchener, Ontario
Imagine building a beautiful new home set back with a double or triple garage or Welcome to a rare opportunity to own a detached home on an incredible lot for less than the price of a condo or townhome! This property is perfect for those with visionwhether you're looking to renovate, restore, or rebuild. The existing home is in need of work, making it an ideal sweat equity project, but if a full rebuild is in your plans, the lot also offers the potential to construct a new home (note: new builds must be slab-on-grade, no basement, per Grand River Conservation Authority letter available). Set on a sprawling, park-like lot measuring approximately 82.9 x 291.61 ft x 45.63 ft x 339.28 ft, the property features a detached house with garage, country-sized kitchen, living room, 4-piece bath, an upper-level bedroom accessed through the main floor bedroom, and an unspoiled basement. With parking for 4+ vehicles and space to grow, this home offers flexibility to suit your needs. Theres even room to expandadd up to 500 sq ft on the ground level and another 500 sq ft on a second story. Location is everything, and this home delivers! Walk to the Grand River for fishing, canoeing, or peaceful riverside strolls. Youre also just a short walk from the Bridgeport Community Centre, which features a park and an outdoor skating pad in winter and rollerblading/skating in the summer. The property is next to the Bridgeport soccer fields and ball diamonds, offering great recreational options for families. Enjoy easy access to Waterloo, Breslau, Cambridge, and Guelph, making commuting or running errands a breeze. No open housesbook your private showing today and explore the potential this spacious property has to offer! (id:50886)
RE/MAX Real Estate Centre Inc.
61 Pine River Crescent
Mulmur, Ontario
Welcome to your cozy Mulmur getaway, perfectly situated in the heart of a true ski-in/ski-out community! This inviting home offers unbeatable access to the slopes of Mansfield Ski Hill just steps from your door. Beyond skiing, enjoy year-round outdoor fun with exclusive access to a private pond, multi-sports court, river and play field. Inside, you'll find a spacious mudroom designed to handle all your gear, four generously sized bedrooms perfect for family and guests, and a warm, welcoming great room centered around a fireplace ideal for après-ski relaxation. Unwind after an active day in your private hot tub and sauna, then head out to your expansive back deck, perfect for entertaining or simply enjoying the peaceful surroundings. With a friendly, close-knit community and direct slope access, this is more than just a home it's a lifestyle. Don't miss your chance to make it yours! **EXTRAS** Newly Surfaced Driveway 2025, New Hot Water Heater 2025, Roof New 2022. New Back Deck 2022. New Front Door Portico 2022. Heated & Insulated Garage w Inside Access. Garage Wired for Electric Vehicle. Ample Parking in Driveway. Hot Tub. Sauna. Propane Fireplace. (id:50886)
RE/MAX Hallmark Chay Realty
310 - 1936 Rymal Road
Hamilton, Ontario
Brand new, never-lived PEAK Condos by Royal Living Development, located on Upper Stoney Creek Mountain, blending modern living with nature directly across from the Eramosa Karst Conservation Area. This stunning 5-story midrise condominium building boasts a sleek modern exterior design with close attention to detail. This beauty offers unobstructed city and green space views. 1 bedroom + den is perfect for a small family or investor. 9-foot ceilings with upgrades like quartz countertops, an under-mount sink, pot lights, vinyl plank flooring, and in-suite laundry. Modern kitchen with a stainless steel appliance, European style cabinets, solid surface Quartz Counters, and many more. A private balcony and underground parking are just the icing on the cake. The building offers outstanding amenities, including a rooftop terrace with BBQs, a fully equipped fitness room, a party room, bicycle storage, landscaped green spaces, secured access into the building, a beautiful lobby entrance, an elevator, underground parking (with bike Rack), onsite visitor parking. With shopping, parks, schools, restaurants, transit, and quick highway access all nearby, this condo is perfect for downsizers, first-time buyers, and professionals seeking a vibrant, low-maintenance lifestyle. Taxes to be assessed yet. (id:50886)
Homelife Real Estate Centre Inc.
1800+ Fifth Street
St. Catharines, Ontario
GOLDEN INVESTMENT* Opportunity (3 MULTI-PLEXES - Situated on Top of a 7 Acre Property) with AirBnb Permits in the Works and Potential to Build MORE! Calling All Investors, Developers and Opportunists A-like - Rare Opportunity! Located Close to Bustling St Catharines Commerce, and Surrounded by Vineyards and Orchards on a Quiet Dead End Road! Excellent, Long Term, and Stable Tenants, currently paying close to Market Rent (leases available for review)! Each Home has Been Lovingly Updated and Renovated! Please view list of Inclusions (attached) for All Updates, Renovations (Including Upgraded Plumbing and More) (id:50886)
Property.ca Inc.
429 - 101 Shoreview Place
Hamilton, Ontario
The Perfect Balance Of Comfort & Value, Unbeatable Price, Don't Miss Out On Your Chance To Own A One Bedroom Condo In An Excellent Relaxation Location. Hot Listing That's Ideal For First Time Buyers Or As An Investment. Smart Opportunity With Lasting Value. Welcome To Lakeside Fresh Air Living Building. More Than A Condo, Its A Lifestyle. Move In, Relax And Enjoy. Open Concept Layout Featuring Kitchen With Stainless Steel Appliances. Amenities Include: Exercise Room, Elegant Party Room, Breath Taking Roof Top Terrace Overlooking Lake Ontario & Much More. Underground Parking & Bike Storage. Close To Highway, Just Off The QEW. (id:50886)
Royal LePage Realty Centre
40 Spruce Road
South-West Oxford, Ontario
Why Live In the City, When you can live in a Country Community of Beachville Ontario, you will get to live on a 3/4 of an Acre Property that will Give you Peace, The home has a Nice Deck in the Front yard, alot with nice size living room, 2 beds and washroom upstairs with 2 extra bedrooms in the basement with open space - Located 5 mins from the 401 - easy access and close distance to London and Woodstock Do not miss this this home. (id:50886)
Sutton Group - Realty Experts Inc.
433 - 5055 Greenlane Road
Lincoln, Ontario
Welcome to "Utopia" by New Horizon Development Group! This spacious 2-bedroom 2-bath condo in Beamsville features an open-concept kitchen/living area, ensuite with separate shower, in-suite laundry and unobstructed courtyard views. Features an advanced geothermal heating & cooling system for year-round comfort and efficiency. Building amenities include a party room, fitness centre, rooftop patio and bike storage. Comes with underground parking and a storage locker on the same floor. Conveniently located steps to Sobeys, retail plaza shops, restaurants, QEW access and the future GO station. (id:50886)
Royal LePage State Realty
61 Hillbrook Crescent
Kitchener, Ontario
Attention First-Time Buyers, Investors & Handyman Special Seekers! Welcome to 61 Hillbrook Crescent a 3-bedroom, bungalow-style stacked townhouse with a single garage in a sought-after, family-friendly neighbourhood. This home is full of potential and ready for your personal touch! Enjoy an open-concept living and dining area with a convenient serving window to the kitchen, and a side door leading to your private deck, fenced yard, and direct garage access. The lower level offers a spacious unfinished rec room, laundry area, and plenty of storage. Located close to top-rated schools, shopping, banks, trails, public transit, and the Sunrise Shopping Centre youll love the convenience of this location. Bring your vision and transform this property into your dream home or next investment! (id:50886)
Shaw Realty Group Inc.
4 - 493 Beechwood Drive S
Waterloo, Ontario
BY APPOINTMENT! RIGHT SIZE and lifestyle await you on Your Dream Townhome in Beechwood Is Finally Here! Packed with charm and character, this 2-bedroom, 2-bathroom townhome is the one youve been waiting for! Thoughtfully laid out with 1283 sq. ft. of stylish living space, youll love the bright, open main floor featuring a cozy wood-burning fireplace, spacious living and dining areas, and sliding doors leading to an oversized balconya perfect spot to unwind while overlooking the private courtyard, pool, and tennis courts. The sunny eat-in kitchen has plenty of room for family meals or entertaining, while upstairs offers two generous bedrooms, including a primary suite with walk-in closet and cheater ensuite, with a full 4-piece bath. The finished lower level features a versatile rec room, laundry area, direct access from the single-car garage, and loads of storage. All this is tucked into the prestigious Beechwood Villasa quiet, well-managed community offering exclusive access to private tennis courts and an outdoor pool, surrounded by walking trails, parks, and top-rated schools. Pet-friendly, BBQ-friendly, and with ample visitor parking, this is more than a homeits a lifestyle. Just minutes from The Boardwalk, Costco, Sobeys, and a short drive to Uptown Waterloo, both universities, and major highways. Original owner first time on the market! Dont miss this rare opportunity. Book your showing today! (id:50886)
RE/MAX Real Estate Centre Inc.
125 Monarch Street
Welland, Ontario
Welcome to 125 Monarch St The Selene Model by Mountainview Homes. Built in 2020, this stunning 2658 sq ft detached home offers modern design, spacious living, and income potential all set in one of Wellands most family-friendly neighbourhoods. Step inside to discover a bright and functional layout with 5 + 1 bedrooms and 4 full bathrooms, thoughtfully spread across three finished levels. On the main floor enjoy an inviting open-concept layout featuring a gourmet kitchen with a large island, breakfast area, and a spacious living room ideal for entertaining. A main floor bedroomoriginally designed as a dining area by the builder and converted upgrade by the owneroffers flexibility and can also be used as an office or kids playroom. A 4-piece bathroom on this level adds convenience for guests or multi-generational living.Upstairs, you'll find 4 generously sized bedrooms, including a primary bedroom with a walk-in closet and ensuite. This level is completed with a loft, second full bathroom, and a convenient upper-level laundry room. The 1150 sq ft basement was finished by the owner, making it perfect for in-law living or potential rental income. It includes a kitchen, large living room, bedroom, bathroom, laundry and storage. Oversized windows fill the space with natural light. Separate entrance was done by builder and all electrical work is ESA-certified.This beautiful home is close to Fonthill, Hwy 406, parks, trails, schools, and all local amenities. Book your showing today and see this beauty for yourself! (id:50886)
Exp Realty

