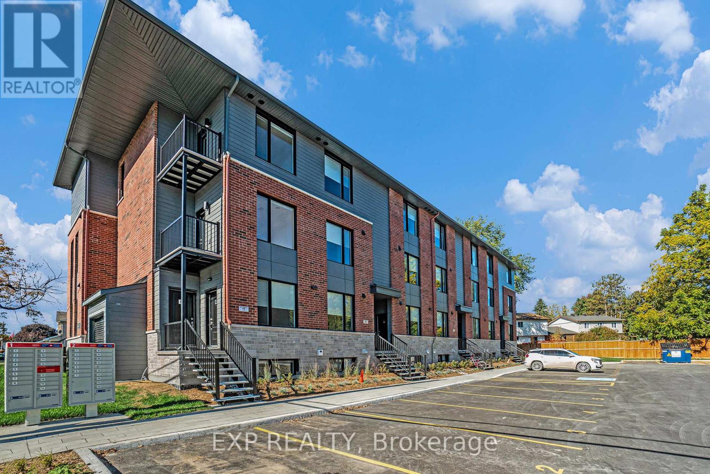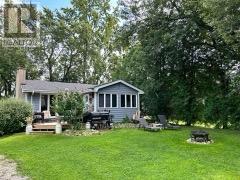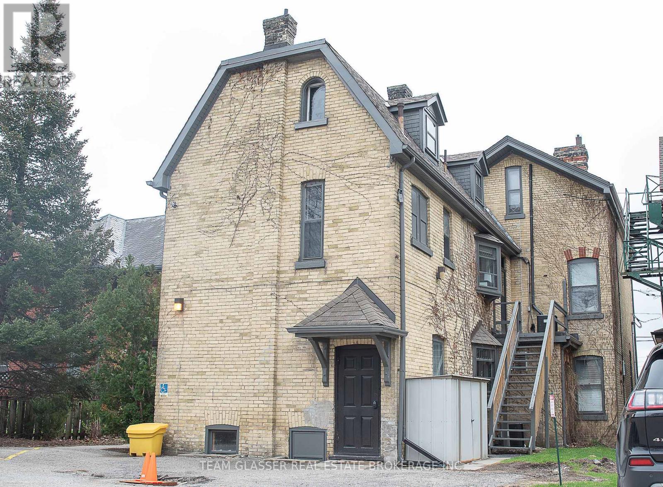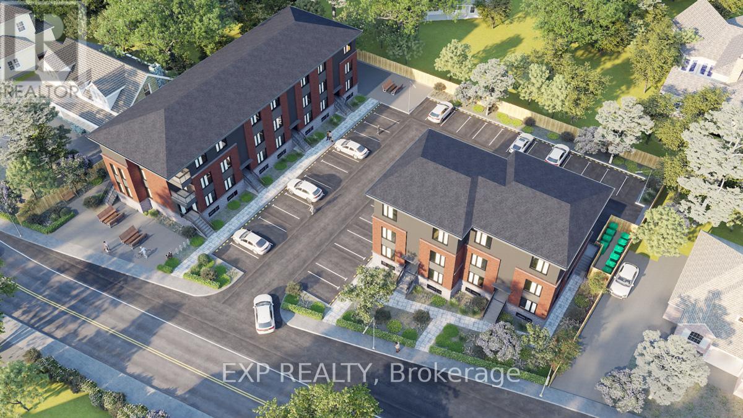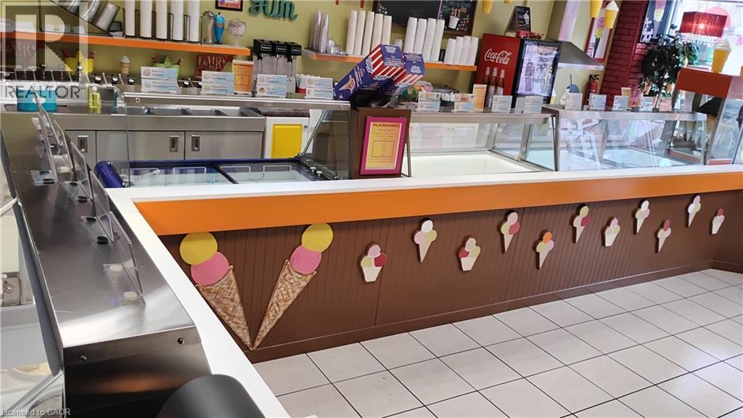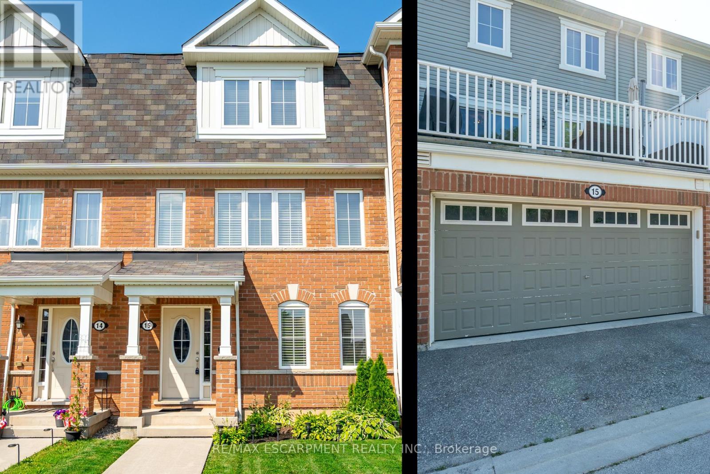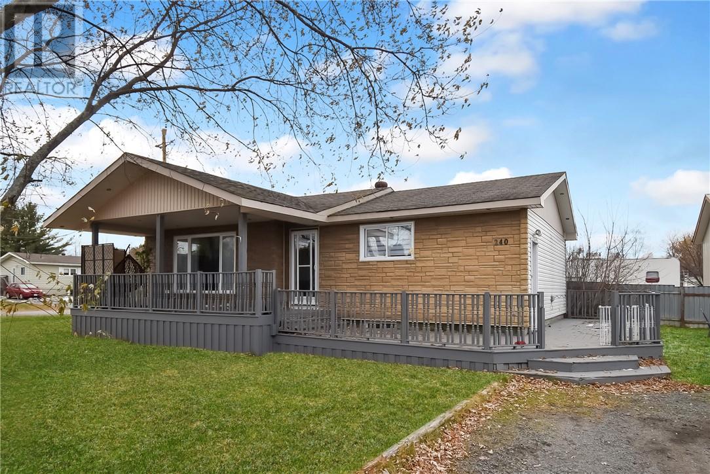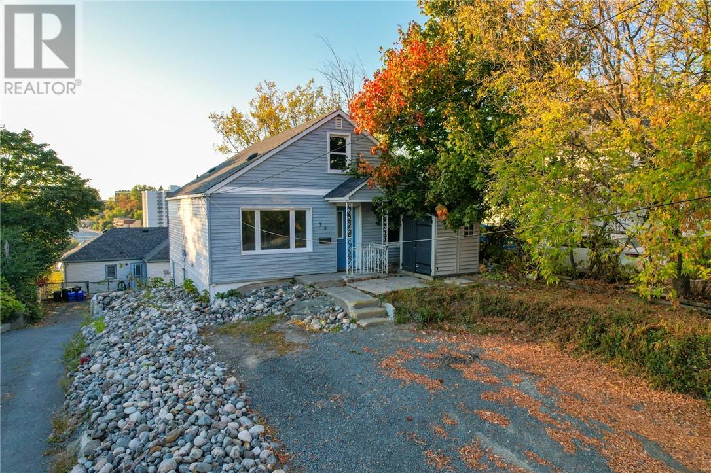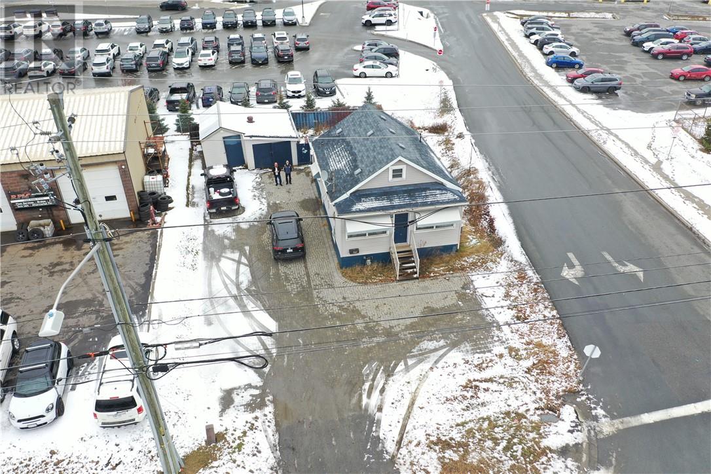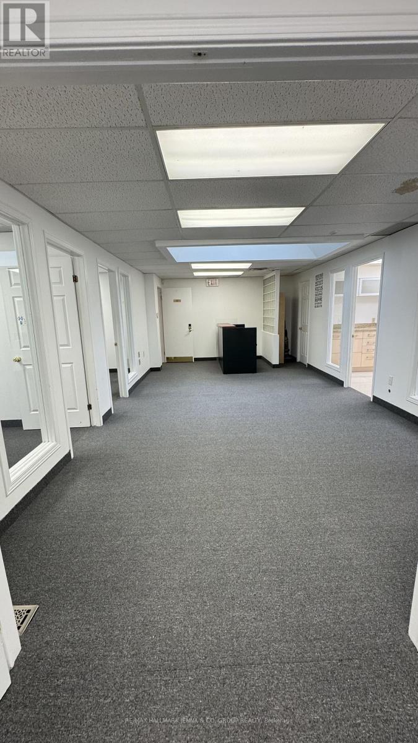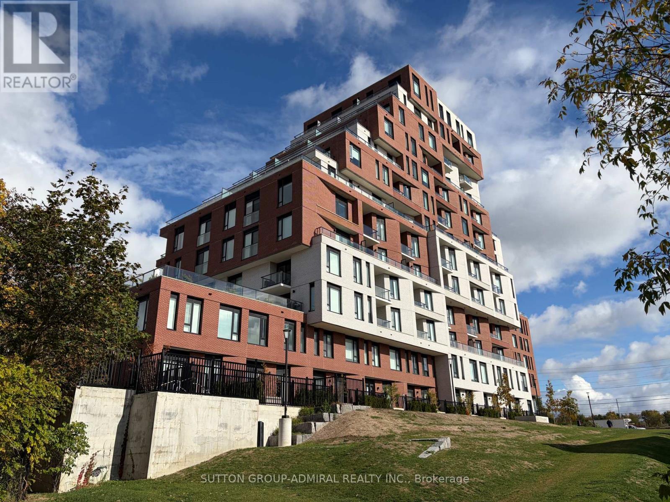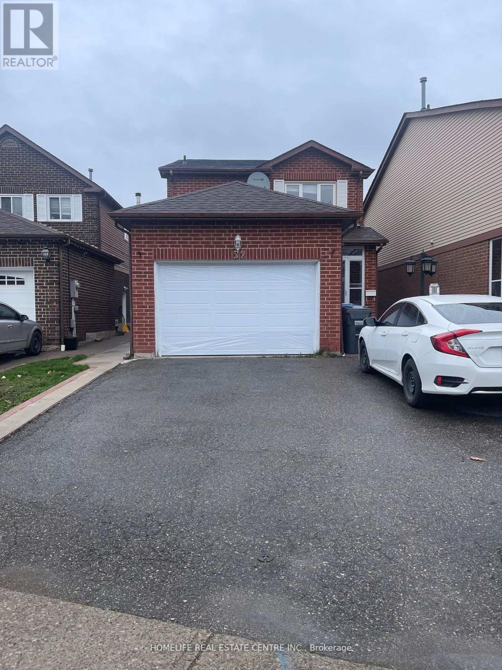4 - 251 Castor Street
Russell, Ontario
FLEXIBLE OCCUPANCY! Introducing the CASTOR MODEL; a brand new 1,200 sq. ft., 3 bedroom, 2.5 bathroom, 2 storey unit on Castor Street in Russell. Enjoy the bonus incentive of FREE INTERNET for the first year of your lease! This thoughtfully designed layout features a bright open-concept main floor with plenty of natural light, a modern kitchen with quartz countertops, stainless steel appliances, and in-unit laundry. On the lower level you'll find three spacious bedrooms, including a primary suite with private ensuite, plus an additional full bathroom. A private balcony extends the living space outdoors. The unit also includes TWO PARKING spots, central air conditioning, and snow removal for added ease. Located in the family-friendly community of Russell, you'll be close to schools, parks, trails, and everyday amenities.Tenant pays rent plus hydro (heating/lighting) and water. (id:50886)
Exp Realty
71454 Shoreline Drive
Bluewater, Ontario
Welcome to 71454 Shoreline Drive in Dashwood, a charming 2-bedroom, 1-bath home offering true year-round living just steps from the water. With beach access directly across the road, you'll enjoy one of the area's most beautiful stretches of shoreline, perfectly positioned near all the amenities and attractions of Grand Bend. Whether you're looking for a cozy full-time residence or a relaxing getaway, this property delivers the ideal blend of comfort, convenience, and an unbeatable beachside lifestyle. (id:50886)
Keller Williams Lifestyles
474 King Street
London East, Ontario
474 King St offers a versatile space suitable for professional office use. Located on one of London's Main dedicated Bus Routes and just outside of the downtown core. The building includes a kitchenette, a loft area, and four separate entry points. Parking is available at the rear for six vehicles, with additional on-street parking on Maitland. The premises are available for immediate occupancy and are easy to access for showings. The front portion of the main floor may also be suitable for a coffee shop or similar commercial use, subject to municipal approvals and landlord consent. Well under market rent, this listing is offered as an Adjusted Gross Lease at $6750/month + HST + Maintenance + Utilities (id:50886)
Team Glasser Real Estate Brokerage Inc.
13 - 251 Castor Street
Russell, Ontario
IMMEDIATE OCCUPANCY AVAILABLE! Be the very first to call this brand new 3 bedroom, 2.5 bathroom two-storey apartment your home! Located on Castor Street in Russell, the MEADOWVIEW model (1150 sq.ft) offers a bright and modern layout designed for style and comfort. BONUS FREE INTERNET for your first year! Enjoy two full levels of living space with thoughtfully planned finishes and a smart, functional flow. All three bedrooms are well-sized, including a primary with private ensuite, plus a full main bath and convenient powder room. The open-concept living and dining area is ideal for both everyday living and entertaining, featuring a sleek kitchen with quartz countertops, stainless steel appliances, and in-unit laundry. Step out to your private balcony perfect for a morning coffee or evening unwind. With TWO parking spots, central AC and snow removal included this home checks all the boxes. Nestled in family-friendly Russell, you're close to parks, schools, trails, and local amenities. A turnkey rental that delivers space, style, and convenience.Tenant pays rent plus Hydro (heating/lighting) & water. (id:50886)
Exp Realty
23 Main St S
Brampton, Ontario
Excellent opportunity to own a well-established Business, highly popular and busy ice cream shop in the heart of downtown Brampton next to City hall, Gage park, Rose theatre, offices, High rise buildings, Schools, Library, year around festivals such as Rib-n-roll, Farmer's market, Movie night etc. this shop benefits from exceptional visibility and footfall, Known for its wide variety of ice cream flavors. A loyal customer base and strong community presence. This well established ice cream shop offers High seasonal revenue from last 14 years. Current owner closed business in winter months. New Buyer has the unlimited potential to remain open for full year around. Fully equipped & well maintained state of the art facility with Unbelievable rent, a new lease available. No franchise fees or Royalties. Full training and support to new buyers. A turnkey operation with significant potential doesn’t miss this rare opportunity! (id:50886)
Homelife Miracle Realty Mississauga
15 - 230 Avonsyde Boulevard
Hamilton, Ontario
Discover incredible value in Waterdown with over 1,700 square feet of living space and a double-car garage! Welcome to 15-230 Avonsyde Boulevard, where modern style meets tranquil surroundings. The main level features a spacious, light-filled den ideal as a home office, kids playroom or even a fourth bedroom. Enjoy the convenience of direct access to the double garage, along with a well-appointed laundry room that completes this functional and versatile space. On the second floor, the spacious and sunlit eat-in kitchen, featuring ample storage, stainless-steel appliances and a sliding door that opens to your private terrace overlooking peaceful greenspace. Adjacent to the kitchen is a fantastic family room with large windows that fill the space with natural light. A stylish two-piece powder room completes this beautifully designed level. The upper level offers a relaxing primary suite, complete with a private three-piece ensuite and a generous walk-in closet. Two additional well-sized bedrooms and a full bathroom complete the third floor, providing comfort and space for the whole family. A private driveway and two garage spaces offer parking for three vehicles a welcome convenience for busy households. This is a rare opportunity to own in the desirable Waterdown community at a price point that fits your budget and checks all your boxes. RSA. (id:50886)
RE/MAX Escarpment Realty Inc.
240 Leroux Street
Chelmsford, Ontario
Welcome to 240 Leroux Street, a Beautifully Updated Bungalow on an Extra-Large Corner Lot in Chelmsford. Pride of ownership is evident throughout this charming, move-in-ready bungalow situated on a spacious corner lot in a quiet, family-friendly neighbourhood. Step inside to find a bright and inviting main floor with tasteful finishes, modern touches, and a comfortable layout that’s perfect for everyday living. The finished lower level offers even more versatility, whether you’re looking for a cozy family room, home office, or guest space. Every corner of this home has been thoughtfully maintained and upgraded, ensuring comfort and peace of mind for years to come. Outside, you’ll love entertaining or relaxing on the stunning wrap-around deck complete with built-in lighting, the perfect spot for barbecues, morning coffee, or quiet evenings under the stars. Car enthusiasts and hobbyists will be thrilled with the large insulated double detached garage featuring a loft, providing ample room for vehicles, storage, or a workshop. Over the past ten years, this home has seen numerous upgrades including a new roof, shingles, soffit, fascia, exterior siding, wrap-around deck, furnace, hot water tank, basement windows, driveway, paint, and trim. Ideally located close to schools, parks, and local amenities, this property offers the perfect blend of modern comfort and small-town charm. Whether you’re a first-time buyer, downsizer, or growing family, 240 Leroux Street is a place you’ll be proud to call home. (id:50886)
Royal LePage North Heritage Realty
33 Pearl Street
Sudbury, Ontario
Welcome to 33 Pearl Street a charming home that blends timeless character with thoughtful updates. Step inside to find bright, inviting living spaces accented by original hardwood and refreshed with new laminate flooring in key areas. The spacious layout creates a warm atmosphere that feels both classic and functional. Offering four bedrooms and one bathroom, this home is perfect for first-time home buyers, families, or investors. Peace of mind comes with the many recent updates: new windows, new shingles completed this spring, and fresh spray-foam insulation upstairs and along parts of the exterior, adding two extra inches for improved efficiency. The furnace is approximately ten years old and recently cleaned ductwork further add to the home’s reliability and comfort. Throughout the property, you’ll notice the bright and airy rooms that enhance the inviting character of the home. With so many important upgrades already completed, 33 Pearl Street is move-in ready while still offering potential for its next owners to make it their own. (id:50886)
RE/MAX Crown Realty (1989) Inc.
775 Falconbridge Rd
Greater Sudbury, Ontario
Great starter home 2 bedroom, front and back porch, extra high basement, detached garage, interlock stone driveway, newer natural gas furnace and central air. No rentals. Zoned R-1-5, m-1, I . Many possibilities for future development. Call or text listing agent to view. Need 26 hrs notice to tenant. (id:50886)
RE/MAX Crown Realty (1989) Inc.
14 - 1010 Polytek Street
Ottawa, Ontario
Prime Commercial Office Space for Rent! Looking for the perfect space to grow your small to medium-sized business or startup? Look no further! This modern 6-office commercial office located just off Montreal Road*offers everything you need to take your business to the next level. With easy access to Highway 147, commuting is a breeze, and your team will love the convenience of the location! Features include:- 6 Spacious Offices - Ideal for teams of all sizes.- 1 Large Conference Room - Perfect for meetings and collaborations!-Modern Kitchenette - Fully equipped for your team's comfort.- Stylish Reception Area - Make a great first impression with clients.- Well-maintained Bathroom - Clean and convenient! Whether you're a startup looking for a fresh, professional space or an established business wanting to expand, this office is designed with your needs in mind. Plus, the **prime location** makes it a standout choice for any business! Available for 3 year minimum lease + 2 year extension! **Don't miss out on this fantastic opportunity!** Take a virtual tour of this stunning property by clicking the link below for an immersive walkthrough! (id:50886)
RE/MAX Hallmark Jenna & Co. Group Realty
610 - 3100 Keele Street
Toronto, Ontario
Motivated To Sell! Price Reduced From $495,000! Immaculately Kept 1+1 Bedroom Unit Across From Downsview Park, 8ft High Ceilings, Upgraded Scratch & Water Resistant Laminate Flooring Throughout, Scandinavian Inspired Kitchen Equipped With S/S Appliances, Ensuite Laundry, Great Community Of Neighbours At The Keeley, Building Still Under Warranty, Walking Distance To Ttc Subway, Enjoy The Many Trails Which Connect To Larger City Corridors, At Your Doorstep! Downsview Park Is Set For Massive Recreational & Commercial Redevelopment With Investments From Every Tier Of Government, Golden Opportunity To Get In At A Great Price Now! (id:50886)
Sutton Group-Admiral Realty Inc.
52 Bridekirk Place
Brampton, Ontario
Fully renovated Detached House close to Sheridan College Available for Lease. 4 bedrooms, 2 full Washrooms on 2nd Floor, Living, Dining, Family room and kitchen on the main floor. Close to Bus stops, shoppers world, Parks and Sheridan college. (id:50886)
Homelife Real Estate Centre Inc.

