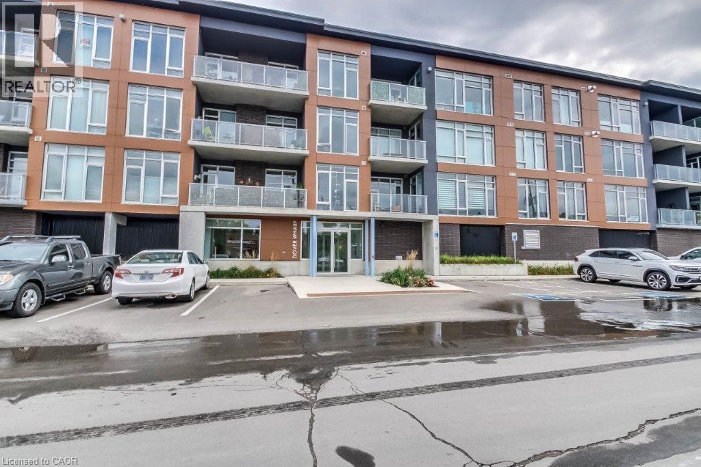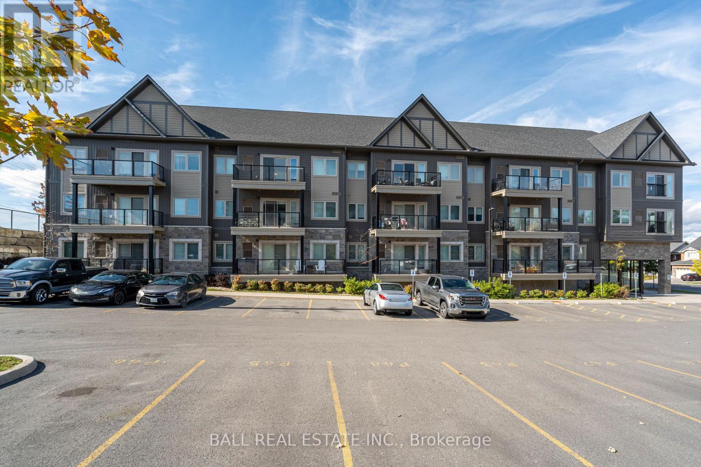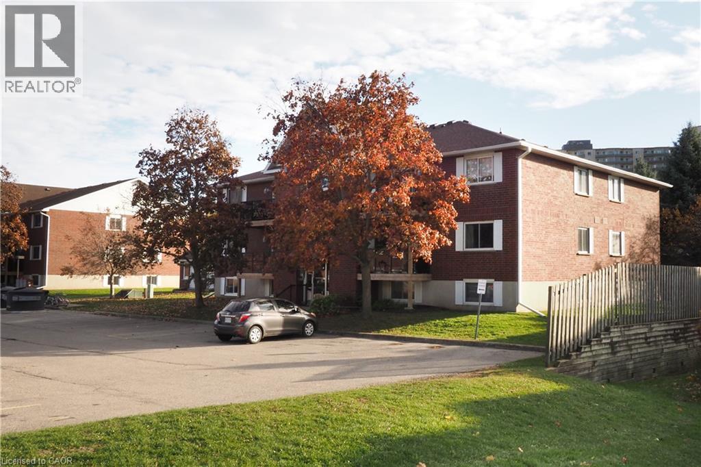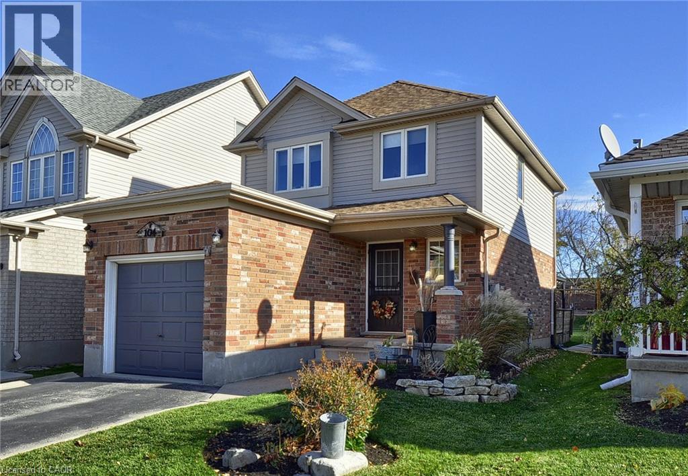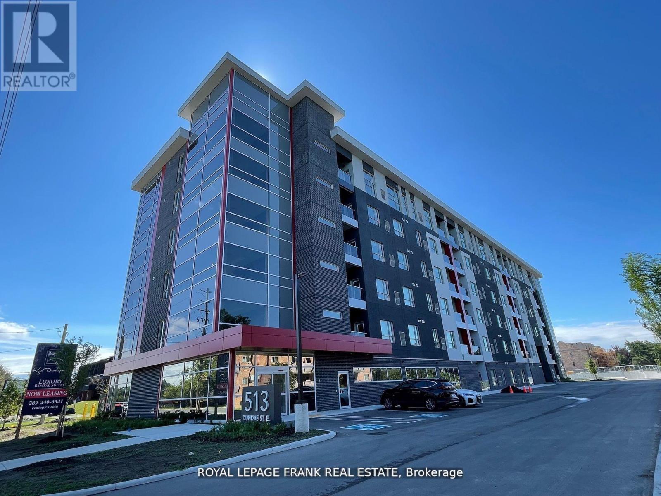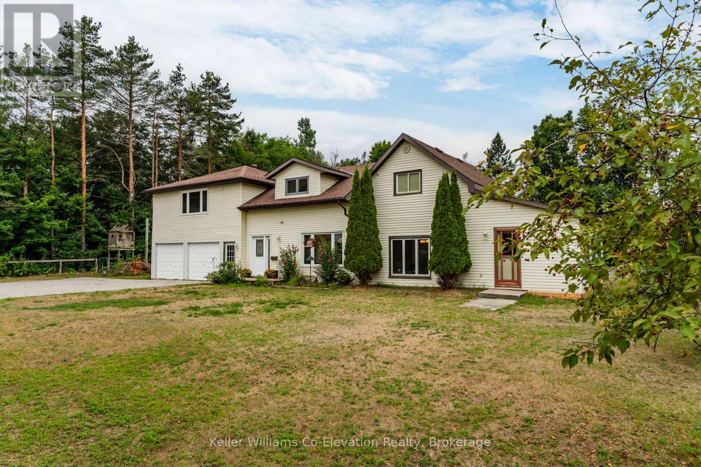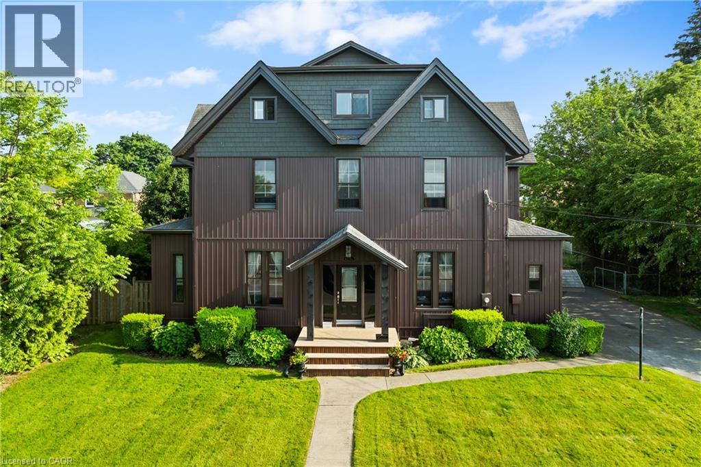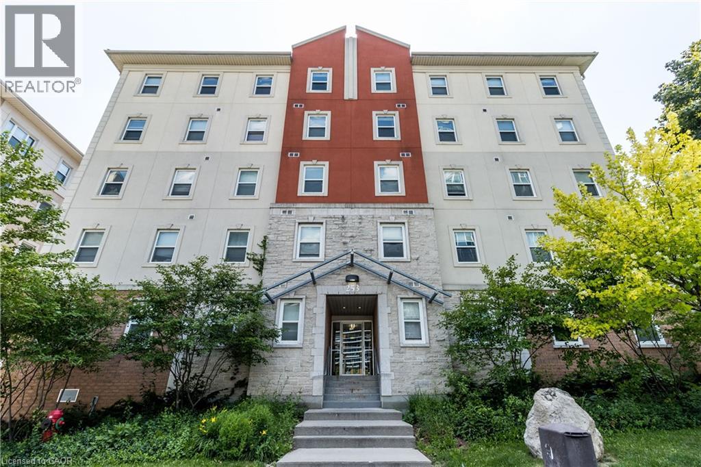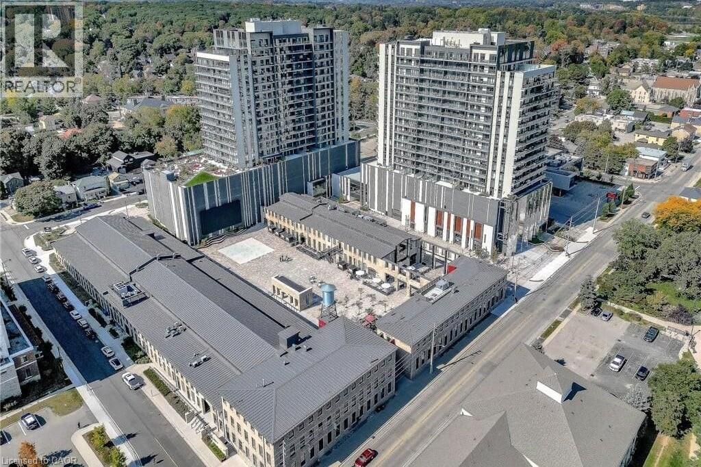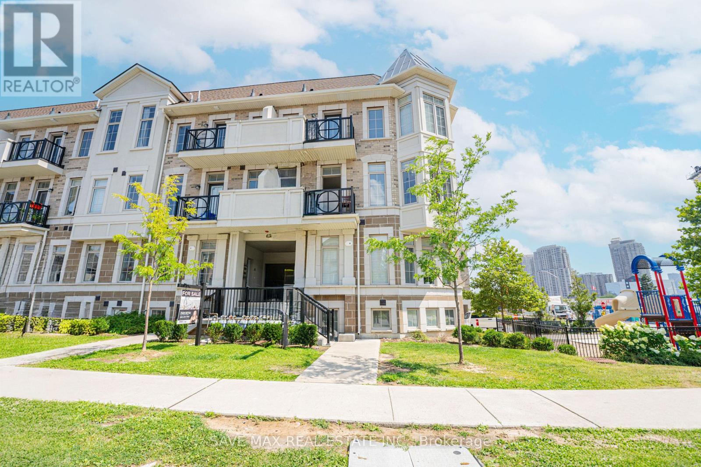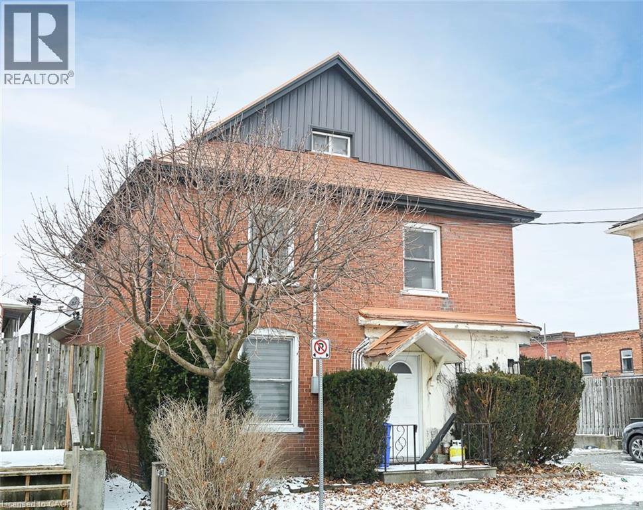38 Harbour Street Unit# 214
Port Dover, Ontario
Your dream beachside retreat awaits in Port Dover! This isn't just a condo; it's a lifestyle upgrade with 3 spacious bedrooms and 2 modern bathrooms, perfect for family and friends. Imagine the open-concept living space filled with laughter and sunlight, designed for both cozy nights in and vibrant gatherings. Step outside, and in just 2 minutes, your toes are in the sand – that's right, the beach is practically your backyard! Stroll to the charming shops and savor the local flavors at delightful restaurants, all within walking distance. This is more than a home; it's your gateway to the vibrant Port Dover community, offering the perfect blend of relaxation, convenience, and small-town charm. Don’t just buy a condo; invest in a slice of paradise where every day feels like a vacation! (id:50886)
RE/MAX Erie Shores Realty Inc. Brokerage
340 Florence Drive
Peterborough, Ontario
Welcome to 340 Florence Drive, Unit 308 a beautifully maintained, nearly new 2-bedroom, 2-bath condo in the sought-after Park West Condominiums, perfectly situated in Peterborough's west end community of Jackson Creek Meadows.This bright, modern unit features a thoughtful open-concept design that makes the most of every inch of space. The spacious, wheelchair-accessible layout includes a stunning kitchen with upgraded granite countertops, modern stainless-steel appliances, and a breakfast bar that flows seamlessly into the living and dining area. Engineered hardwood floors add warmth and style throughout, and the walkout to your private balcony offers a great spot to enjoy the outdoors.The primary bedroom is generous in size, complete with a large closet and a 3-piece ensuite. The second bedroom also offers excellent space and another large closet perfect for guests, a home office, or hobby room. With plenty of additional storage throughout, this condo truly combines comfort, convenience, and contemporary living. (id:50886)
Ball Real Estate Inc.
565 Greenfield Avenue Unit# 708
Kitchener, Ontario
Fantastic and affordable 2 Bedroom Condo !!! Located in a quiet corner of the property..... this bright freshly painted main floor unit boasts 2 spacious bedrooms, a nicely updated 4 piece bathroom and an updated open concept eat-in kitchen and living room.... The unit is carpet free, has in-suite laundry and includes a fantastic balcony with storage room....This well maintained condo complex offers very low maintenance fees and is ideally located to be accessible to the areas best shopping and restaurants...... Highway and public transportation access are also easily accessible.... Don't wait to book your showing !!! A $3000 gift card will be provided to the Buyer at the appliance store of the Buyer's choice on closing. (id:50886)
RE/MAX Twin City Realty Inc.
104 Livingstone Crescent
Cambridge, Ontario
Welcome Home! Whether you're a first time home buyer or simply looking for something new, your search ends here. This beautifully maintained 3-bedroom home is nestled on a quiet crescent in the highly desirable Eagle Valley neighbourhood. From its well-groomed exterior to its charming open-concept interior, this home has everything you've been looking for. Offering 1211 sq feet on 2 floors plus a finished basement, it features 1.5 bathrooms (one is a cheater en suite) new carpet in the primary bedroom, updated flooring on the main level, and brand-new carpet in the basement family room. Step outside and enjoy your own backyard oasis--complete with lush gardens, a 12' x 24' above-ground pool with an attached deck, plus spacious second deck off the sliding doors--perfect for entertaining or relaxing. A natural gas line for your BBQ means you will never have to worry about running out of propane again! Ideally located close to schools, parks, shopping, places of worship, and community centres, this home also offers easy access to Highway 401 and Highway 8. Come see why so many people are choosing Cambridge as their place to call home. This one won't last long--book your showing today. (id:50886)
RE/MAX Real Estate Centre Inc.
1611 - 2545 Erin Centre Boulevard
Mississauga, Ontario
Experience More Than a Home Embrace the Lifestyle! Welcome to Parkway Place III, Where Style, Comfort, and Convenience Come Together. This Stunning 1-Bedroom Condo is Perfect for First-Time Buyers, Young Professionals, and Downsizers Who Value Location and Lifestyle. Prime Location for Urban Living Nestled in the Heart of Mississauga, This Home Puts Everything at Your Fingertips: Erin Mills Town Centre, Grocery Stores, and Endless Dining Options Just Minutes Away. Walking Distance to Parks, Scenic Trails, and the Library. Within the Highly-Ranked John Fraser Secondary School District. Commuters Dream: Under 5 Minutes to Hwy 403, Quick Access to Streetsville GO, and a Transit Stop Steps Away Stylish, Move-In Ready Interiors - Enjoy a Sun-Filled Layout, Freshly Painted Walls, and Upgraded Features Throughout: Modern Kitchen With Quartz Countertops, Subway Tile Backsplash, SS Appliances, and Breakfast Bar Seating. Hardwood Floors, Upgraded Lighting and California Shutters, Spa-Inspired Bath with Glass Shower. Private Balcony with Unobstructed Skyline and CN Tower Views Your Perfect Spot for Sunrises, Sunsets, or Firewoks Nights. 1 Underground Parking Space, and Locker Included Resort-Style Amenities - Take Advantage of Premium Amenities Including: Indoor Swimming Pool, Sauna, Tennis Courts, and Gazebo, Fitness Rooms, Billiards, and Card Room, Party Room for Entertaining, 24-Hour Security for Peace of Mind. Bonus Value: This Home Comes Fully Furnished with Stylish, Functional Pieces: Leather Reclining Sofa (3 Seats, Power), Extendable Dining Table & Chairs, Bookshelf Storage Unit, Buffet Cabinet, Coffee Bar. Queen Bed with King Koil Mattress, Writing Desk, Shoe Cabinet ,and 60 Samsung TV With Cabinet. Appliances Included: SS Fridge, Stove, BI Dishwasher, Microwave, Washer/Dryer (2023) Don't Miss This Opportunity to Own a Sophisticated Condo in One of Mississauga's Most Desirable Communities! (id:50886)
Right At Home Realty
E2 - 513 Dundas Street E
Whitby, Ontario
Luxury Rental Suites designed to fit your needs, focusing on efficiency, quality & comfort. Featuring 930sf, luxury rental suites w/ in-suite laundry, modern cabinetry, quartz counter-tops, breakfast bar, s/s appliances, high ceilings, window coverings and private balcony. These 2-bedroom smoke-free suites offer access to amenities designed for social connection, fitness & well-being. Occupy these new spacious, modern suites steps away from downtown. Separate A/C & Heating. Underground Parking for 1 Vehicle Only ($), No Exceptions. Utilities Extra ($). Available for Rent Now! **Current Promotion - $500 off for The First 6 Months!! ** (id:50886)
Royal LePage Frank Real Estate
924 6 County Road S
Tiny, Ontario
Located Within the Quiet Hamlet of Wyevale, This Spacious 4 Bed, 2 Bath, Family Home is Well Set Back From the Road For Privacy While Being Ideally Located for a Quick Commute to Midland, Elmvale & Barrie. All Living Areas are Above Grade Totaling Approx. 1700. Sq.Ft. with the Exception of the Lower Level Rec Rm Area. This Home Exudes Character and the Spacious Eat-In Kitchen with Its Oversized Window & Beautiful View Serves as a Wonderful Place for Family & Friends to Congregate No Matter The Season. The Seller is in the Early Stages of Severing a Lot off of The Property Which Would Make The New Dimensions Approximately 150.5 x 189 (.65 Acre). Prior to Completion of the Severance to Create a New, 113.5 x 150.5 Vacant Lot on the North Side of the Property the Pool, Fence, and Any Other Structures on the Severed Lot Will Be Removed or Can be Moved to Another Location Within the New Lot Line. Interested in Purchasing the Entire Property? Don't Delay as it is Not Too Late to Stop the Severance Process. (id:50886)
Keller Williams Co-Elevation Realty
5368 Menzie Street
Niagara Falls, Ontario
Own a Rare Piece of Niagara's History - Endless Possibilities Await!Step into a truly one-of-a-kind estate where timeless elegance meets modern convenience. Legal 5-plex, this extraordinary property is currently configured as a spacious single-family home, and can be effortlessly returned back to a 5-plex income producer. It also presents an amazing bed & breakfast opportunity, especially with the impressive Viking pool. A rare luxury that sets this property apart. Boasting over 4,000 sq. ft. of living space, the home features remarkable architectural character, including 12' ceilings, original hardwood floors, solid 8' doors, intricate cove moulding, detailed plaster trim, a grand staircase, and a stunning solid marble fireplace mantel. Located just minutes from Niagara Falls' premier entertainment district, this property also offers dual street access, a rare advantage in Niagara plus ample parking. Additional highlights include: Empty apartments, allowing the new owner to set market rents. Development opportunities at the rear of the property. You can build 3 homes or possibly 5 towns. Ideal for a home-based business: perfect for a salon, daycare, accounting office, law office, or other professional use. If geared toward students, the layout offers numerous rooms, maximizing income potential. Revenue potential of up to $10,000 per month, depending on use and configuration. Over the past 26 years, nearly every major system has been updated, including: High-efficiency furnace & AC, newer windows and exterior doors, a 200-amp electrical panel, rebuilt back porch, updated fencing, and more (see the full upgrade sheet for details). Whether you're seeking a distinctive residence, a high-yield investment property, or a boutique hospitality venture, this rare gem delivers unmatched versatility, historic charm, and modern reliability. Envision the possibilities! (id:50886)
RE/MAX Niagara Realty Ltd
253 Lester Street Unit# 101
Waterloo, Ontario
Room #1 - vacating end of December, #2 - Vacant, #3 Vacant, #4 - $750, Lease Ending 25th Aug, 2028, #5 - Vacant. Incredible turnkey investment in the heart of Waterloo's university district! This purpose-built 5-bedroom, 2-bathroom condo at 253 Lester St has the potential to generate over $49,000/year in gross rental income with positive monthly cash flow. Just steps to Wilfrid Laurier University and the University of Waterloo, this high-demand location ensures consistent tenancy. Features include a spacious open-concept living area, two full baths, included furniture, and professional property management options for a completely hands-off experience. Condo fees include heat and water, and the building offers parking, shared laundry, elevator access, and proximity to transit, shops, and amenities. (id:50886)
Royal LePage Signature Realty
15 Glebe Street Unit# 1008
Cambridge, Ontario
Welcome to the Gaslight District! Available to move in immediately. Watch the golden sunsets from your 10th floor 1 bedroom 1 bathroom apartment with balcony. Parking is included and in suite laundry. Featuring a spacious eat-in kitchen and modern layout. Building has luxurious amenities at your fingertips. Gym, party room, library/study, large outdoor terrace, yoga studio, bike parking and so much more. Make this stylish lifestyle condo building your home. West Galt has so much to offer with pubs, restaurants, businesses and transit. On the banks of the Grand River with access to Cambridge's breathtaking views. (id:50886)
Keller Williams Edge Realty
2 - 62 Preston Meadow Avenue Ne
Mississauga, Ontario
Experience modern urban living in this beautifully located Mississauga townhome. Perfectly positioned right in the heart of Mississauga, you will enjoy effortless access to Square one mall, plazas, banks, shops, restaurants, and parks. Commuters will appreciate the quick connection to major highways, combining convenience and lifestyle in a vibrant community. Step inside to 9-foot ceilings and a bright, open-concept layout designed for comfort. The gourmet kitchen features quartz countertops, a large center island, and seamless flow to a private balcony with no unit below for added privacy. Upper-level laundry adds to the ease of daily living. This home comes with private parking space and offers a perfect blend of style with functionality. Please note: Photos were taken when the unit was professionally staged. (id:50886)
Save Max Real Estate Inc.
6 Howard Street
Hagersville, Ontario
6 Howard is a rare duplex in Hagersville, located just off the downtown with most businesses an easy walk away. The home is two and a half storey income property with a two bedroom apartment on the 2nd and 3rd floors and a nicely appointed modern 1 bedroom ground floor apartment.Private parking for three, a metal roof, separate gas and hydro meters, a smaller low maintenance lot all make this income earner an ideal choice. The home could easily be converted back to its former single family 3 storey layout. Use as an income property, a personal residence, multi-family home, or live in one unit and rent the other to help pay the mortgage! (id:50886)
RE/MAX Escarpment Realty Inc.

