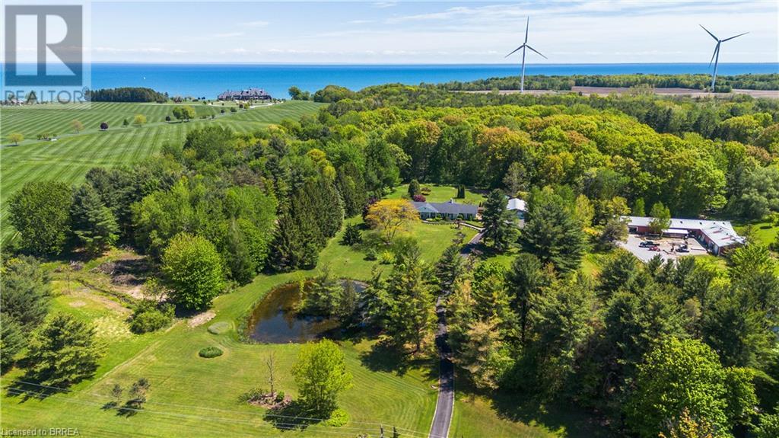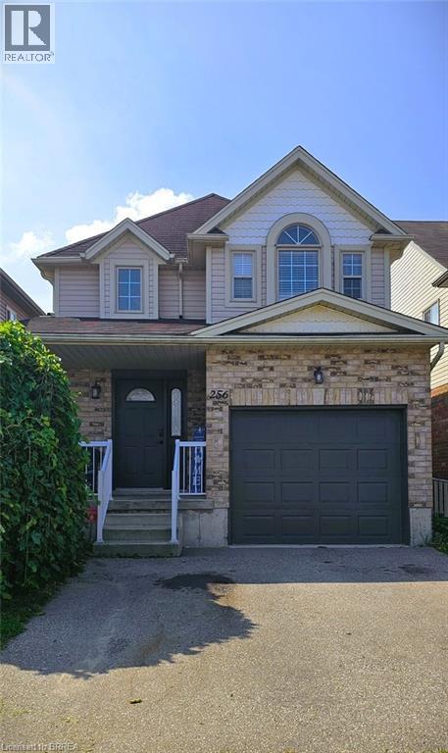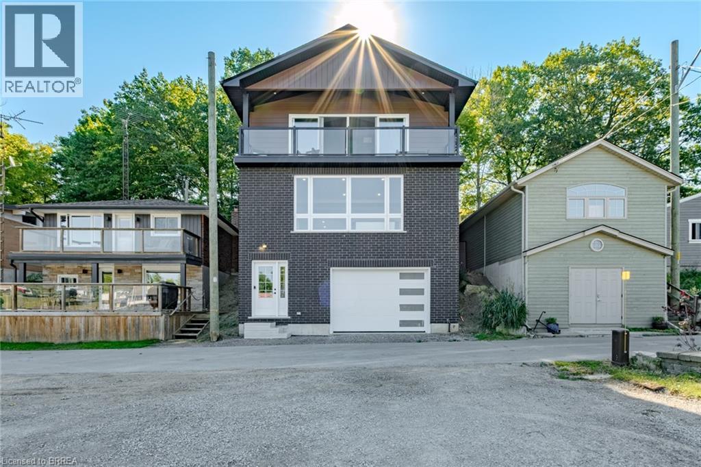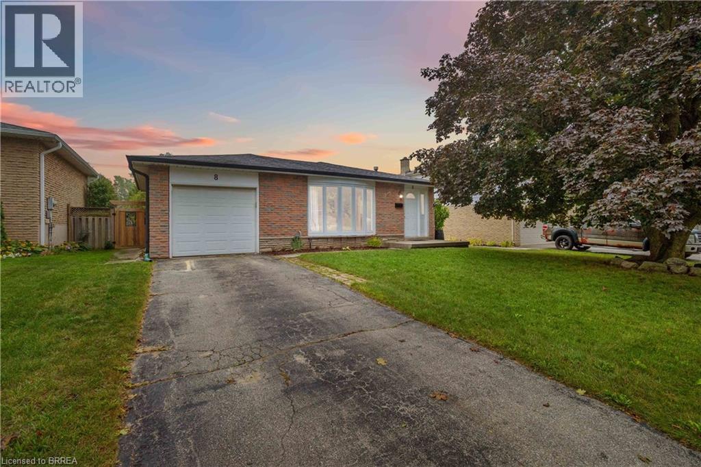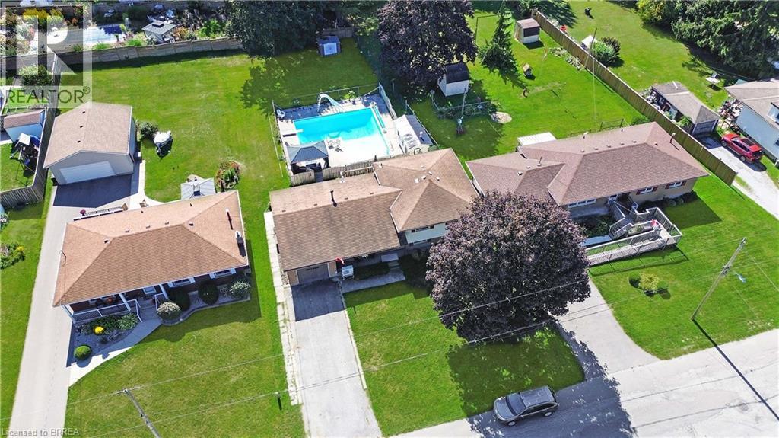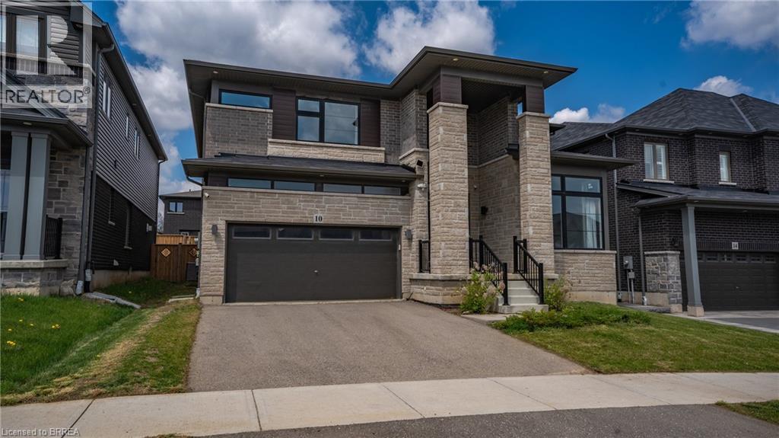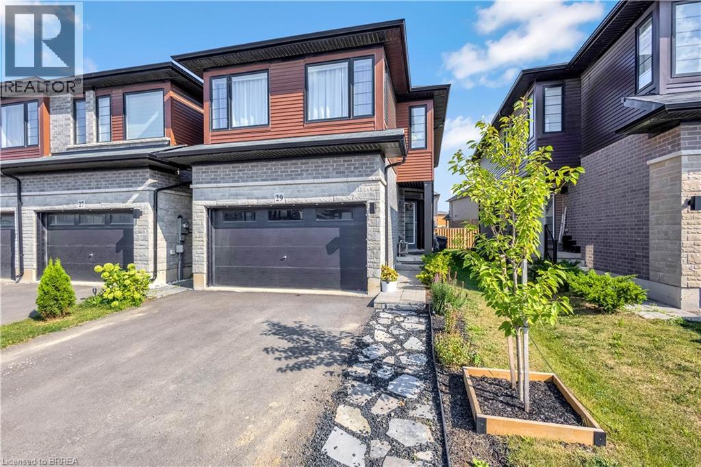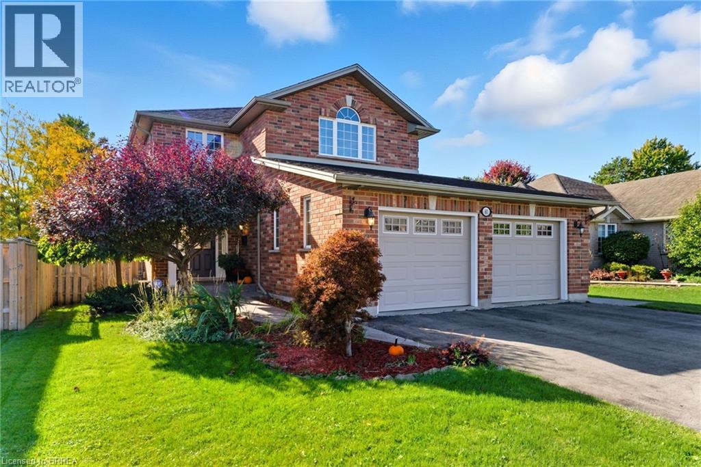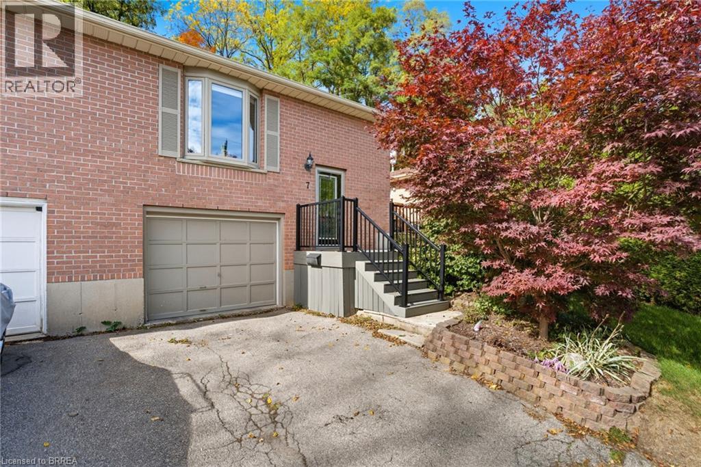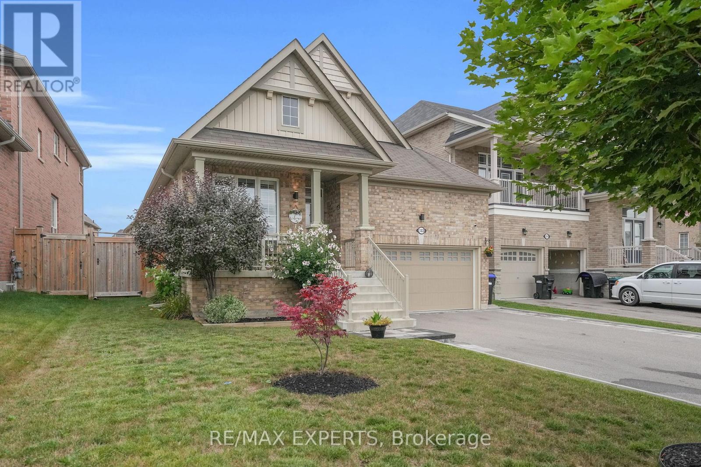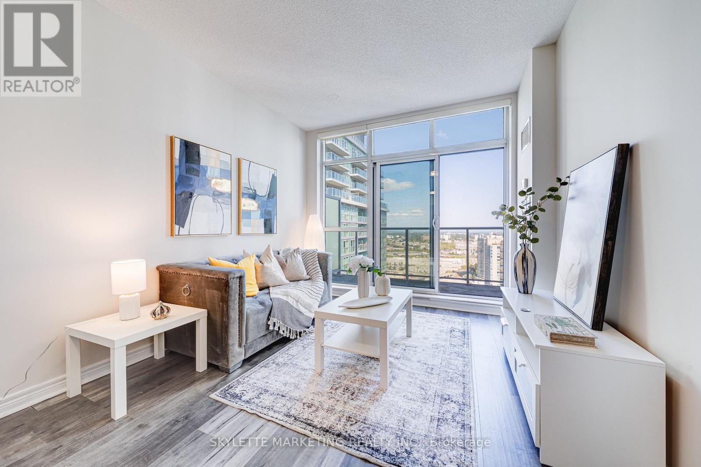11 Kodiak Terrace
Barrie, Ontario
Welcome to This Stunning Freehold Townhome in One of Barrie's Most Desirable Communities! This beautifully maintained 6 Year Old home is truly move-in ready, perfect for first-time buyers or those looking to downsize without compromise. Step inside to an open-concept main floor featuring a spacious family room, kitchen, and a den, that comes complete with stylish built-in cabinetry and a beverage fridge, ideal for effortless entertaining. No detail has been overlooked with premium upgrades throughout, including KitchenAid stainless steel appliances, elegant laminate flooring, a large centre island with a granite countertop, upgraded cabinet and door hardware, pot lights, and chic decorative wall trim. On the Upper Level you'll find two generously sized bedrooms. The primary suite offers a walk-in closet with custom built-in organizers and a semi-ensuite, while the second bedroom also features thoughtfully designed closet organizers. Enjoy outdoor dining and morning coffee on your large private balcony, accessible directly from the kitchen. Additional conveniences include inside entry from the garage to a ground-floor laundry room with a 2-piece bath and extra storage, plus an extended driveway accommodating parking for two vehicles. This is low-maintenance living at its best, all just minutes from Hwy 400 and 27, shopping, parks, fabulous restaurants and schools. Simply move in and start enjoying everything this fabulous home and location have to offer! (id:50886)
Exp Realty Brokerage
386 Radical Road
Port Dover, Ontario
A RARE & REMARKABLE COUNTRYSIDE DREAM HOME nestled in beautiful Norfolk County! Tucked past a charming, tree-lined driveway, this sprawling white brick bungalow awaits on just shy of 3.5 acres of private land. SEPARATE IN-LAW SUITE, TRANQUIL POND PLUS 6 CAR HEATED & INSULATED 30x54FT QUONSET for all your cars and toys! Fully framed by forests and 227 ft of frontage, prepare to be embraced by nature at every turn. Boasting over 3,000 sq ft above grade plus the full in-law suite with separate entrance and patio! Inside, a thoughtfully designed layout unfolds with a welcoming foyer, formal dining room, and two cozy, elegant sunken living rooms. A floor-to-ceiling wood-burning fireplace brings warmth and character to the main living area, while the expansive kitchen with ample cabinetry flows naturally into the dining space—perfect for family meals or hosting. The main home features 3 generous bedrooms and 2.5 baths with main floor laundry. The In-Law suite offers 2 more spacious bedrooms, 1 full bath, bright living room, kitchen, plus a partially finished section of the massive basement. The lower level offers even more space to customize for your lifestyle—with endless room to grow, gather, and ground yourself in peaceful living. Step outside and you’ll find the serenity of mature trees, manicured gardens, and a stunning pond tucked into your private slice of paradise. The long, tree-lined driveway leads to a massive HEATED 2-BAY QUONSET set on a concrete pad. With a wide paved drive and room to roam, there’s space for every guest and every dream. Large front porch plus rear porch and gazebo, complete with a hottub for you to relax. Just minutes from the sparkling shores of Lake Erie and the vibrant town of Port Dover, this property blends the best of tranquil rural living with lake life convenience. Whether you’re looking for a multi-generational family haven, a private countryside retreat, or a home base by the lake, this one-of-a-kind property delivers it all. (id:50886)
RE/MAX Twin City Realty Inc.
256 Sienna Crescent
Kitchener, Ontario
Welcome to 256 Sienna Crescent, a well-maintained Detach 3 Bedroom, 3 and a half Bath, 2 Story Home in a desirable Huron Park Crescent in Kitchener. The bright, open-concept main floor features a spacious living area, dining space, and functional kitchen with island seating. Upstairs offers three comfortable bedrooms, including a primary with walk-in closet and ensuite bath. The finished basement adds extra living space with a convenient 3-piece bathroom, ideal for a rec room, office, or play area. Enjoy a deep, fully fenced backyard. Close to schools, parks, shopping, and transit. (id:50886)
Century 21 Heritage House Ltd
50 Grand Street
Port Dover, Ontario
WOW! Stunning, new home in highly sought-after Port Dover, just steps from Black Creek! This home offers versatility for today’s lifestyle. Appreciate the private double-wide driveway, accommodating up to 6 vehicles, & the stamped concrete front porch. A spacious foyer features double mirrored closets, 9-foot ceilings, & oak hardwood flooring that flows throughout the home. Located off the foyer is a laundry room with quartz countertops. On the opposite side, is a beautifully finished 4-piece bath with textured tile floors, quartz vanity & tile shower surround. The open-concept main floor is filled with natural light & offers beautiful canal views. The custom kitchen is a showstopper, boasting a 5-seat island, quartz counters & backsplash, under-mount lighting, dovetail soft-close cabinetry, stainless steel appliances & pantry. Additional features include pot lights & crown molding that continue into the living area, creating a seamless flow. Upstairs, enjoy a versatile space with 12-foot vaulted ceilings, recessed lighting, wet bar with quartz counters & bar fridge—perfect for entertaining, working from home, or relaxing. 7-foot sliding doors lead to a covered Dura-deck with glass railings, offering breathtaking views of the canal. There are 3 spacious bedrooms, including a primary suite, & a luxurious 5-piece bathroom with double quartz vanity & textured tile flooring. On the lower level, a landing leads to the back of the home & a flexible storage/utility room with a 3-piece bath rough-in, secondary laundry option & mechanical systems. This space offers great potential for a variety of future uses. A 1.5 car garage is just off this space featuring drain and water supply line rough-ins. Located just minutes from the heart of Port Dover, this home offers a peaceful retreat with easy access to local amenities. The owner may consider selling the land behind the home on the canal providing the possibility to add some green-space, a docking spot & access to Lake Erie!! (id:50886)
Royal LePage Action Realty
8 Sandy Row
Brantford, Ontario
8 Sandy Row is a charming & welcoming 4 level back split that has been well cared for and updated with impressive attentiveness to detail! Located directly across from and overlooking Hillcrest Park in a mature, family friendly neighbourhood, this 3 bed (could be 4), 2 bath home features a contemporary colour palette and decor, resilient and attractive vinyl plank flooring throughout with tile in both washrooms. There is nothing to do but move in as this home has been updated from top to bottom - the spacious kitchen features an abundance of modern white shaker style cabinetry with polished silver hardware, stainless appliances, lots of counter space, trim, doors and hardware have been updated, both washrooms have been updated both of which are spacious, fresh and inviting! A fantastic location with close proximity to a long list of amenities, excellent options for highway access - we are excited for you to view and fall in love with this home! (id:50886)
Coldwell Banker Homefront Realty
46 Davis Street W
Simcoe, Ontario
This is the one! A beautiful side-split in a quiet Simcoe neighbourhood! This 3+1?bed, 2?bath home features a refreshed kitchen with quartz counters, soft-grey cabinetry and stainless appliances. A bright main-floor living room leads to multiple finished levels, including a lower-level with in-law suite potential via a separate garage entrance. Outside on the 200ft lot, enjoy a beautiful in-ground pool, generous patio space and pergola, two separate gas hookups. New heat pump installed to maximize HVAC efficiency and savings. Close access to schools, parks and shopping complete the package. (id:50886)
Real Broker Ontario Ltd.
10 Mcgovern Lane
Paris, Ontario
Welcome to 10 McGovern Dr. A stunning almost 3,500-square-foot, two-story home located in gorgeous Paris, Ontario. This spacious residence features four bedrooms upstairs, each with access to a full bathroom, making it perfect for a large family. The main floor also includes a dedicated office space, a separate living/dinning room, and a family room, all within an open-concept layout that flows seamlessly into the large, gourmet kitchen. The kitchen is a chef’s dream, featuring wall oven, stainless steel appliances and elegant quartz countertops. Additionally, there is a convenient main floor laundry area near the garage entrance, complete with a mudroom. The property also boasts a fully fenced backyard and a separate entrance to the basement, ideal for future customization. The primary bedroom suite includes a luxurious spa-like bathroom with a separate tub, an enlarged shower, and his-and-her closets. This property is perfect for families looking for comfort, space, and future potential. (id:50886)
Royal LePage Brant Realty
29 Bellhouse Avenue
Brantford, Ontario
This stunning 3-year-old Losani-built semi-detached townhome in desirable West Brantford offers 3 bedrooms, 3 bathrooms, and an array of beautiful builder-upgraded finishes. The stylish kitchen boasts quartz countertops, premium cabinetry, and modern fixtures, opening seamlessly to a bright, open-concept living and dining area perfect for both everyday living and entertaining. Upstairs, a rare media loft (soft loft) provides a versatile space for a family room, office, or play area, while the spacious primary suite features a walk-in closet, an upgraded glass shower wall in the ensuite, and a contemporary design. The finished basement adds valuable living space and includes rough-ins for a future 4th bathroom, giving you flexibility for growth. Complete with a private driveway and 1.5-car garage, this home blends comfort, style, and function—and is truly one of a kind for the neighbourhood. (id:50886)
Royal LePage Brant Realty
61 Harmer Crescent
Drumbo, Ontario
Welcome to this beautifully appointed 2-storey, 3-bedroom, 4-bath home with over 2000sq ft of finished space, nestled on a quiet crescent in Drumbo—where charm meets convenience. One of the first things you will notice as you drive up is the oversized double car garage. You then will come up to the stamped concrete walkway which leads to a covered front entrance, setting the tone for the inviting interior. Inside, the main floor boasts a cozy living room with a real stone gas fireplace, a spacious dining area perfect for entertaining, and a stunning newer kitchen featuring quartz countertops, ceiling-height white cabinetry, a farmhouse sink, and a large island. The stainless-steel appliances and integrated dishwasher add to the appeal. Upstairs, you'll find three generously sized bedrooms, a full main bath, and a private ensuite. The finished basement offers a full bath, rec room, games room, utility/storage space, and cold cellar. Step outside through the garden doors to a private, fully fenced backyard oasis with a two-tiered deck and gas BBQ hookup. A good-sized shed is perfect to store all your garden tools! All of this and a furnace and water softener that are new! (Nov 2024) Just 15 minutes to Ayr and Paris, 20 minutes to Cambridge Costco, and walking distance to Morrows of Drumbo—this home truly has it all! (id:50886)
Peak Realty Ltd.
7 Acres Street
Paris, Ontario
Nestled in the picturesque town of Paris, Ontario, this charming semi-detached home offers the perfect blend of comfort and convenience. Featuring three bedrooms and two bathrooms, it’s ideal for families, professionals, or anyone seeking a peaceful retreat. The single-car garage provides secure parking and extra storage, while the quiet, private backyard is a serene escape—perfect for morning coffee or evening gatherings. Located within walking distance to downtown Paris, you’ll enjoy easy access to local shops, restaurants, and scenic riverside trails, all while living in one of Ontario’s most beloved small towns. (id:50886)
Peak Realty Ltd.
133 Mcgahey Street
New Tecumseth, Ontario
*Welcome to a Rare Find in Tottenham A Modern Bungalow!**Opportunities like this do not come often! This upgraded bungalow, less than 10 years old, offers the perfect blend of modern living, functionality, and a highly sought after layout.The main floor features 2 spacious bedrooms, including a primary retreat complete with a walk-in closet and a beautifully finished 4-piece ensuite. The open concept kitchen flows seamlessly into the living and dining areas, making it ideal for both everyday living and entertaining.The fully finished lower level extends the living space with an additional bathroom, a second kitchen, a generous recreation room, and a cold room perfect for family, guests, or multi generational living.Set on a premium extended lot, the property also boasts a two car garage along with landscaped front and rear yards, offering both curb appeal and a private outdoor space to enjoy. Conveniently located close to schools, and within walking distance to shops, restaurants, and everyday amenities, it truly combines comfort with lifestyle. Dont miss this rare chance to own a bungalow in one of Tottenhams most family friendly communities (id:50886)
RE/MAX Experts
Uph04 - 60 Town Centre Court
Toronto, Ontario
Luxury Open Concept & Spacious Monarch Eq2 2 Bedroom 2 Washroom Upper Penthouse Unit With 2 Large Balconies For Sale! Freshly Painted, 9 Feet Ceiling, Double Balconies. Spacious Open Concept Kitchen With Granite Counters And Stainless Steel Appliances. Walking Distance To All Your Needs! Shopping, Restaurants, Ttc, 401 Highway, Go Bus, Public Library, Ymca, Parking & Locker Included. Excellent for End Users or Investors, Especially with upcoming Scarborough Subway Extension. (id:50886)
Skylette Marketing Realty Inc.
RE/MAX Excel Realty Ltd.


