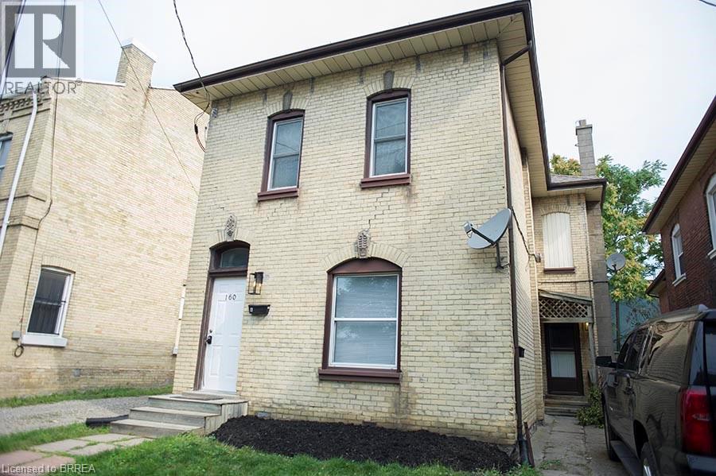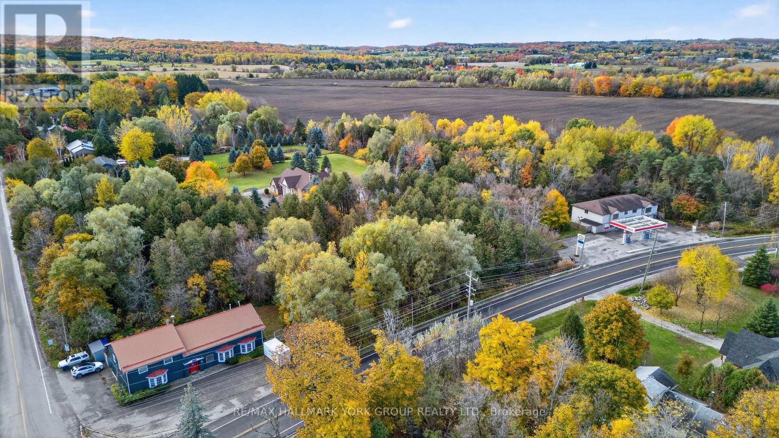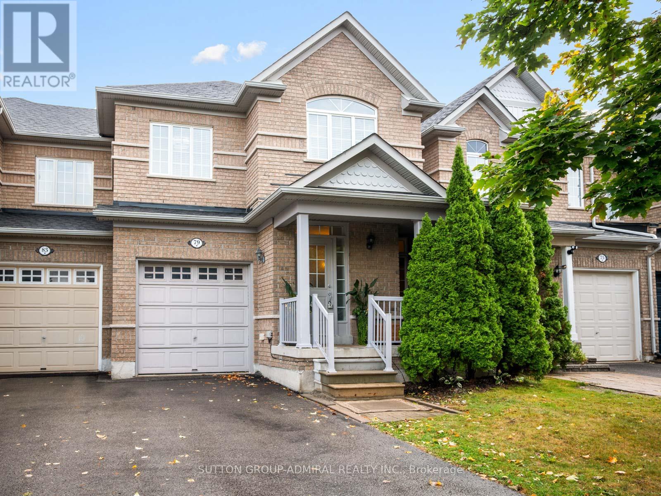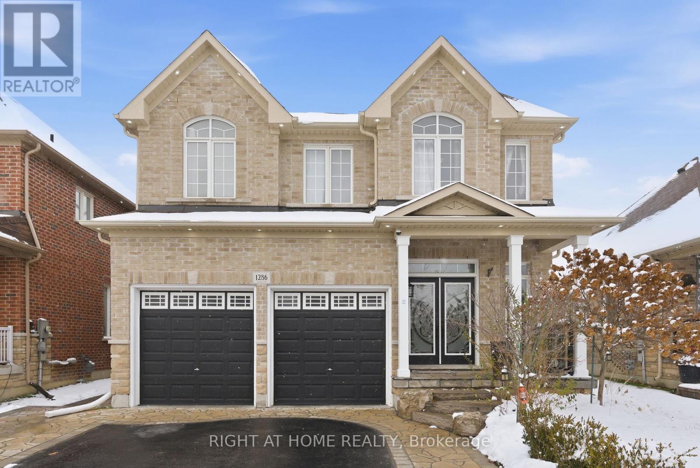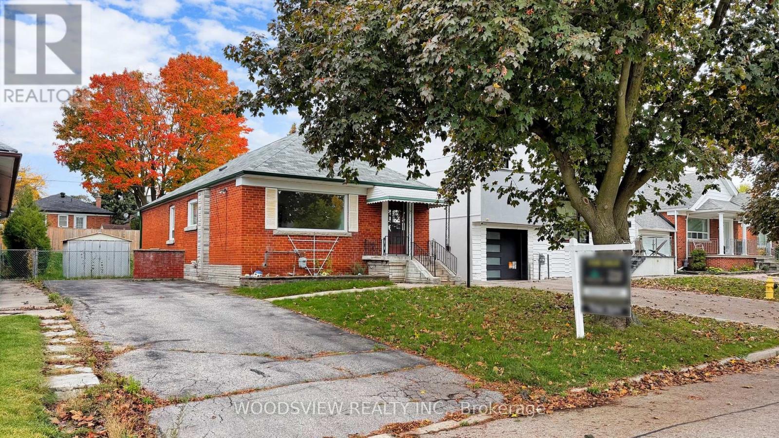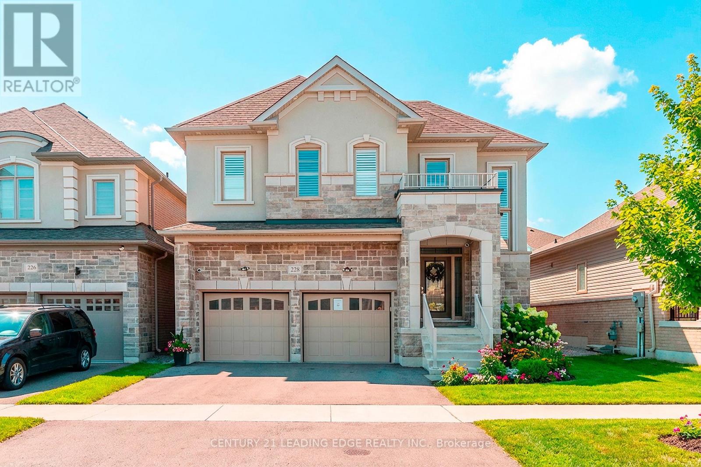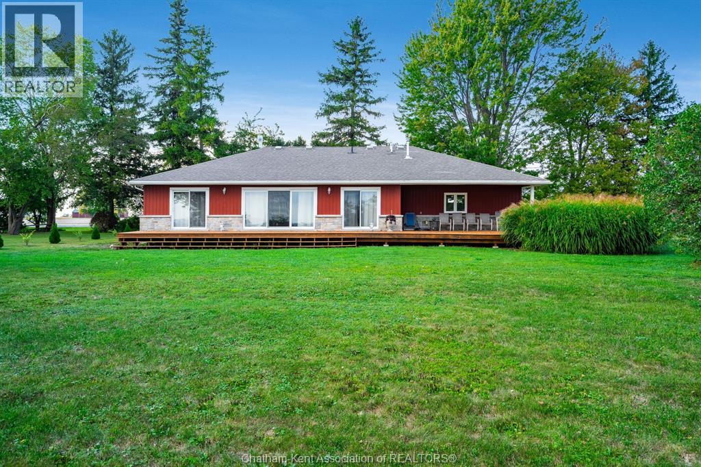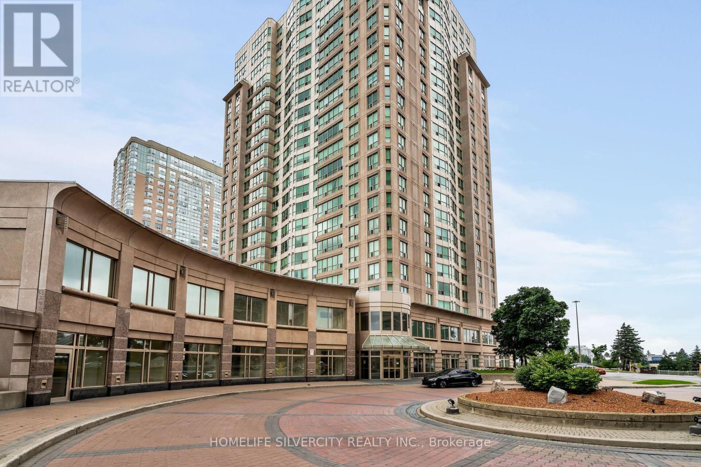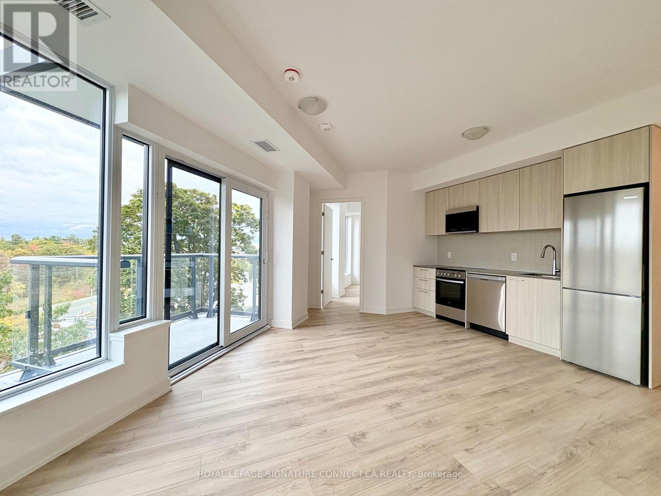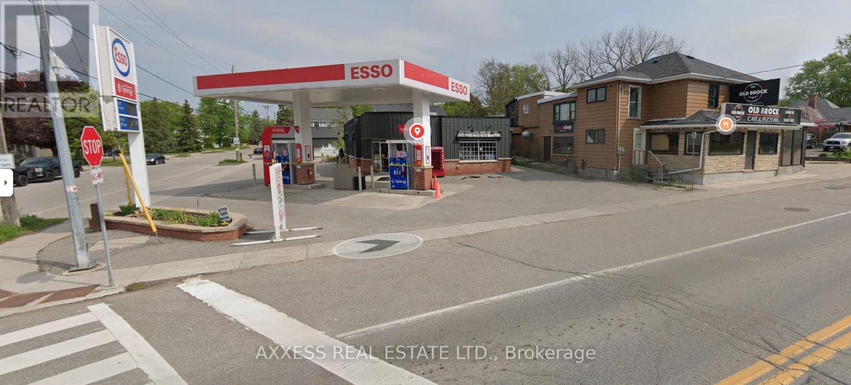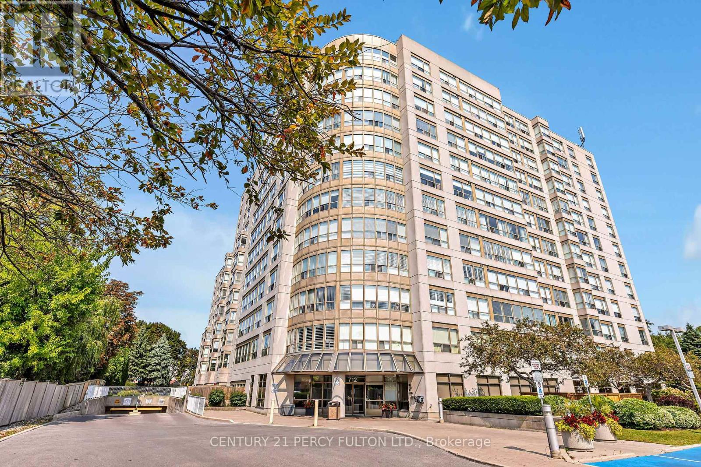160 Darling Street Unit# 2
Brantford, Ontario
Not ready to buy? No problem! We have a stunning, renovated 2 bedroom apartment with a basement ready to go for the next renter! Fully renovated from top to bottom with high end finishes, including LVP throughout and freshly painted - this unit is a show stopper! This unit provides it's own entrance to the main floor level where this large 2 bedroom, 1 bathroom apartment is bright and spacious. The full bathroom has been completely gutted with a new tub/shower, backsplash, vanity and mirror/lighting. Enjoy the crisp, white brand new kitchen with loads of cabinetry and an area to eat in. Open concept to the space is a large living area with large windows. The brick feature wall is striking! LED pot lights throughout. Two main floor bedrooms are perfect for a young couple or single professional. This unit gets use of the basement. Utilities are separate! (id:50886)
Revel Realty Inc
4515 Lloydtown Aurora Road
King, Ontario
Commercial Opportunity in King Township. Rare Mixed-Use property. Prime exposure on a major roadway in sought-after King Township. This Hamlet Commercial zoned property offers approx 3,000 sq. ft. of versatile space, featuring a residential 3 Bed 1 Bath rental apartment on the upper level (currently rented month to month @ $1,327.41 per month) and main-floor office/retail space available January 2025 (formerly leased to automotive business) featuring office space with large work area, 4 offices and 2 Bathrooms. Steel roof! Separate meters (top & bottom units). The property provides ample front parking and supports a wide range of permitted uses, including: Automotive, Child Care, Day Spa, Farmers Market, Garden Centre, Inn, Office, Pet Care/Grooming, Place of Worship, Restaurant, Retail, or Studio. Conveniently located just minutes from Schomberg, King City, Aurora and Nobleton, and only 3 km from Highway 400, offering exceptional accessibility and visibility. (id:50886)
RE/MAX Hallmark York Group Realty Ltd.
79 Watkins Glen Crescent
Aurora, Ontario
Beautifully Upgraded Freehold Townhouse In Bayview Wellington - One Of Aurora's Most Desirable Communities! Featuring 3+1 Bedrooms And 4 Bathrooms, This Home Has Been Thoughtfully Updated With Modern Finishes And A Versatile Layout, Perfect For Families. Main Floor Showcases Laminate Flooring, Upgraded 24x24 Porcelain Tiles In The Kitchen, And 12x18 Porcelain Tiles In The Foyer And Powder Room. The Spacious And Inviting Dining And Living Areas Are Enhanced With Upgraded Lighting And Kitchen Pot Lights. The Modern Kitchen Boasts Caesarstone Quartz Countertops, Stainless Steel Appliances, Pot Lights, Overlooks The Spacious Living Room And A Walkout To The Backyard, Perfect For Hosting! Upstairs, Berber Carpet Provides Warmth In The Generously Sized Bedrooms, Complemented By Updated Window Coverings. Spacious Primary Retreat Includes A Walk-In Closet And A 4-Piece Ensuite With Soaker Tub, Glass Shower, And Extended Vanity. Finished Basement In-Law Suite Offers Incredible Flexibility With Laminate Flooring, Pot Lights, A Full 4-Piece Bathroom With Porcelain Tile, And A Separate Laundry Area. Perfect For Extended Family, Guests, Or A Private Workspace. Outdoor Living Is A Highlight With A Large Stone Patio, Complete With Irrigation System, Gas Line Hookup, And A Fully Fenced Yard. The Exterior Porch, Garage, And Front Door Were Freshly Painted, Adding Curb Appeal. Combining Comfort, Style, And Convenience To Local Amenities Including St. Jerome Catholic Elementary School, Northern Lights Public School, Optimist Park, Tom Taylor Trail, Lambert Wilson Park, Aurora Community Arboretum, Tim Jones Trail, Aurora Centre, Aurora Community Centre, Aurora GO Station, St Andrew's Valley Golf Club. This Home Is Ideal For Families Or Anyone Seeking A Turnkey Lifestyle In One Of Aurora's Most Sought-After Communities. (id:50886)
Sutton Group-Admiral Realty Inc.
North 2 South Realty
Basement - 1286 Kettering Drive
Oshawa, Ontario
Beautiful 2-Bedroom Basement Apartment for Rent in Eastdale, Oshawa available December 4th, this bright and modern lower-level unit offers approximately 1200 sq.ft of comfortable living space in one of Eastdale's most desirable family-friendly communities. The layout features 2 spacious bedrooms, 1 full bathroom, and stylish finishes throughout. Open-concept living and dining area with ample natural light Modern kitchen with quality appliances and generous storage Two well-sized bedrooms suitable for small families, professionals, or students Contemporary full bathroom Private separate entrance Quiet, safe neighbourhood with easy street parking. Minutes to top-rated Eastdale schools Close to parks, trails, and recreation centres Short drive to grocery stores, restaurants, cafes, and fitness centres Convenient access to public transit and major highways, making commuting easy. The Basement tenant has the obligation to pay 35 % of all utillities consumed periodically. (id:50886)
Right At Home Realty
14 Shandara Crescent
Toronto, Ontario
Location, Location, Location! Discover your next home on a quiet, family-friendly, tree-lined street in a sought-after neighbourhood! This property is being offered for the first time since 1955! Featuring an oversized 44x115 ft lot, it is surrounded by mature trees, schools, and parks. Enjoy a separate entrance to the basement and a sun-filled interior with a spacious, functional layout. The large backyard is perfect for entertaining, complemented by three generous bedrooms. You'll also benefit from proximity to top-rated schools, parks, shopping, and transit. This is a rare opportunity to own in a well-established community. (id:50886)
Woodsview Realty Inc.
228 Fleetwood Drive
Oshawa, Ontario
Upgrades! Upgrades! Upgrades! Don't miss this great opportunity to own a beautiful, absolute turnkey Treasure Hill home with over 150k in upgrades, with no detail overlooked. This multigenerational home exudes elegance while offering 5 bedrooms, 3.5 bathrooms on the main 2 levels as well as a 2 bedroom, 1.5 bathroom In-law suite or potential income generating suite with a separate entrance. The walk-out basement of this home offers convenient access to the backyard, ideal for entertaining or relaxing. This home is ideally situated for convenience and comfort while being only minutes to the 401. The property is close to schools, parks and many other amenities. Come see this beautiful property, you won't be disappointed. See attached upgrade feature sheet for details. (id:50886)
Century 21 Leading Edge Realty Inc.
6490 Talbot Trail
Merlin, Ontario
Enjoy lakeside living on over an acre! This beautifully maintained 3 bedroom ranch is nestled on the shores of Lake Erie! Built in 2015, this custom home features an inviting open-concept layout with lots of windows that fill the space with natural light. Offering 2 full bathrooms, including an ensuite off the primary, the design blends comfort and convenience. Step outside to the sprawling back deck—perfect for entertaining or simply soaking in the peace and tranquility of waterfront life. Wake up to gorgeous sunrises over the lake and enjoy panoramic views year-round. Don't miss your opportunity to own a modern home in a stunning natural setting! Contact your local REALTOR® today for your private showing. It's a beautiful day to get you moving! (id:50886)
Royal LePage Peifer Realty Brokerage
712 - 18 Lee Centre Drive
Toronto, Ontario
Location, Location, Location.3 Bedrooms Condo In High Demand Area, Bright & Spacious .Very Well Maintained Building With 24 Hr Concierge. Condo Fee Includes All The Utilities & More, Mins To 401, Ymca, Scar Town Cntr, Civic Cntr Ttc, Park, Theater, Restaurant, Ss Appliances.Direct Route To Uoft Scarb & Centennial College, Close To Mocowan & Stc Ttc Sub-Stations Extensive Building Amenities: Swimming Pool, Gym, Security, Sauna, Party Rm, Billiards & Much More. (id:50886)
Homelife Silvercity Realty Inc.
503 - 7439 Kingston Road
Toronto, Ontario
Step into elevated living at The Narrative with this brand new, never-lived-in 2-bedroom corner suite overlooking Rouge Park. Wrapped in NE-facing windows, this bright and airy layout offers a calm, nature-framed backdrop rarely found in the city. Thoughtfully designed with a split-bedroom floor plan, modern finishes, full-size stainless steel appliances, quartz counters, and sleek contemporary detailing throughout. Enjoy natural light in every room and unobstructed park views as your daily scenery. Steps to Rouge National Urban Park's trails, minutes to Hwy 401, Rouge Hill GO, TTC, U of T Scarborough, Centennial College, groceries, shops, and everyday essentials. Building amenities include 24/7 concierge, fitness and wellness centre, co-working lounge, games room, kids' studio, party room, and outdoor terrace with BBQ + seating. Includes 1 parking + 1 locker. (id:50886)
Royal LePage Signature Connect.ca Realty
1712 Central Street
Pickering, Ontario
Non-operational gas station,Gas station opportunity in Claremont, Pickering, ideally located at the intersection of Central Street and Old Brock Road. Fully upgraded to Esso standards in 2018, this high-quality station features 2 gas islands with 4 pumps and a total fuel tank capacity of 110,000 liters. The property also includes a convenience store + auto service Bay. Underutilized interior and exterior spaces present significant growth potential. (id:50886)
Axxess Real Estate Ltd.
402 Willis Drive
Oakville, Ontario
Welcome to a rare opportunity in one of Oakville’s most sought-after neighbourhoods. Whether you're looking for a beautifully maintained home to move right into and make your own, or the perfect property to build your dream home, this address is one you won’t want to miss. Nestled on a quiet, tree-lined street just minutes to top-rated schools, parks, recreation centres and downtown Oakville, this well-loved home is filled with warmth and character throughout. A professionally built in-law suite with a separate entrance offers incredible versatility—ideal for extended family, guests, or potential rental income. The unique corner lot opens the door to creative design and build possibilities for those considering future development. Outside, the gorgeous gardens create an inviting oasis, while the 1.5-car detached garage and parking for up to 5 vehicles provide ample space for family and visitors. Don’t miss this exceptional opportunity to own in an outstanding location with endless potential. (id:50886)
Psr
506 - 712 Rossland Road E
Whitby, Ontario
Own This 2 Bedroom In Whitby. Just Completed Renovations November 2025, New Kitchen Cupboard, Granite Countertop, New Tiles, New Pot Lights, New Washrooms, Ensuite Washroom (New Step-up Standard Shower).Professional Painted, Excellent Location, Close To School, Church, And Shops. You Will Not Be Disappointed! Must See! VACANT POSSESSION can close anytime (id:50886)
Century 21 Percy Fulton Ltd.

