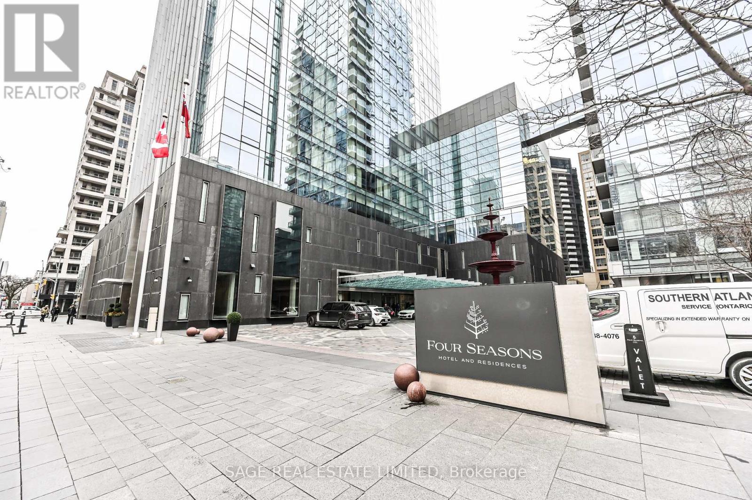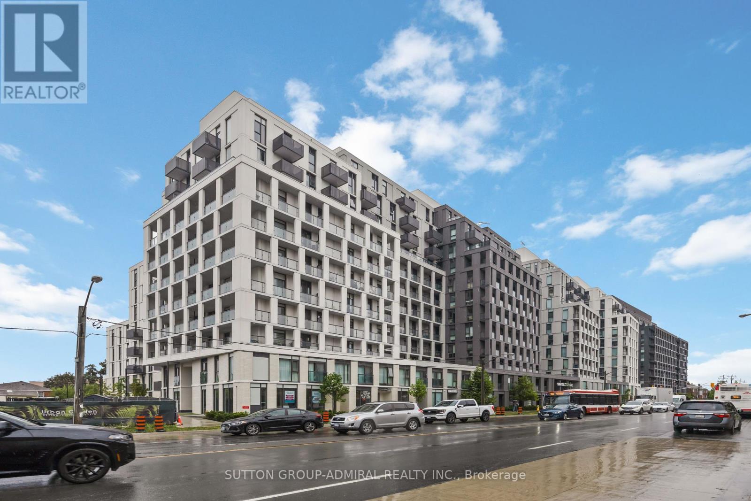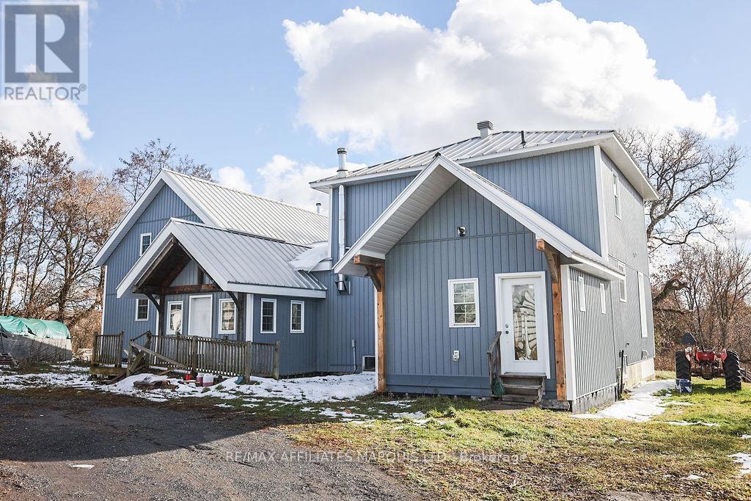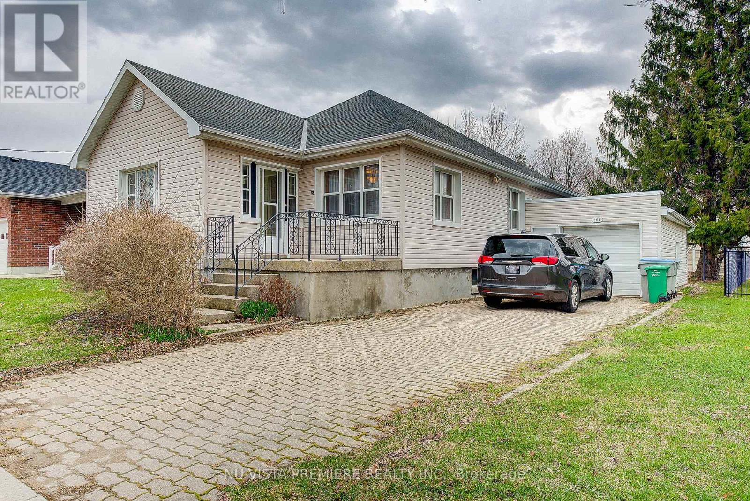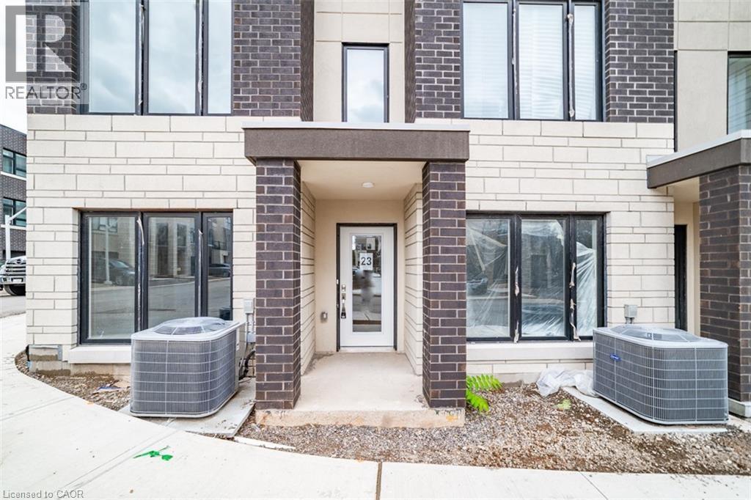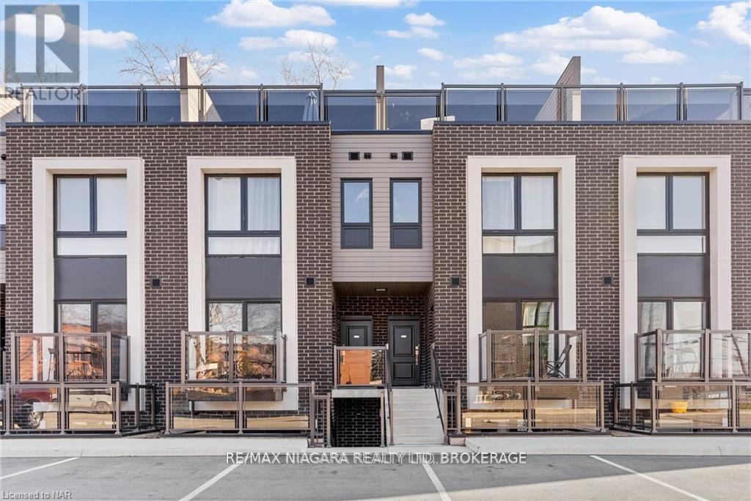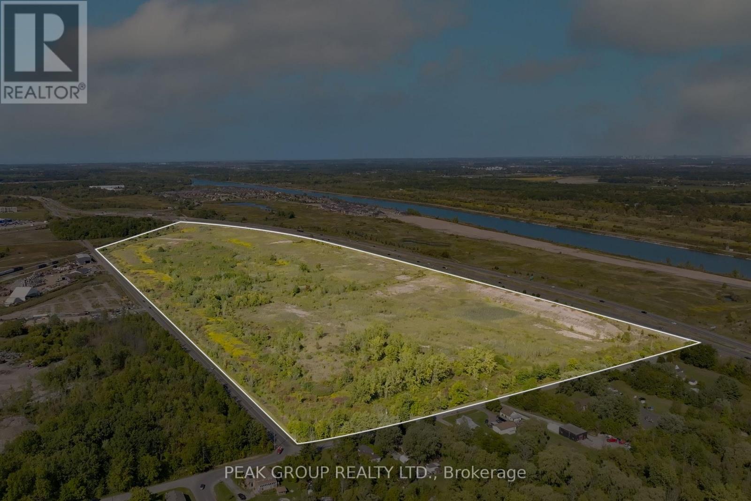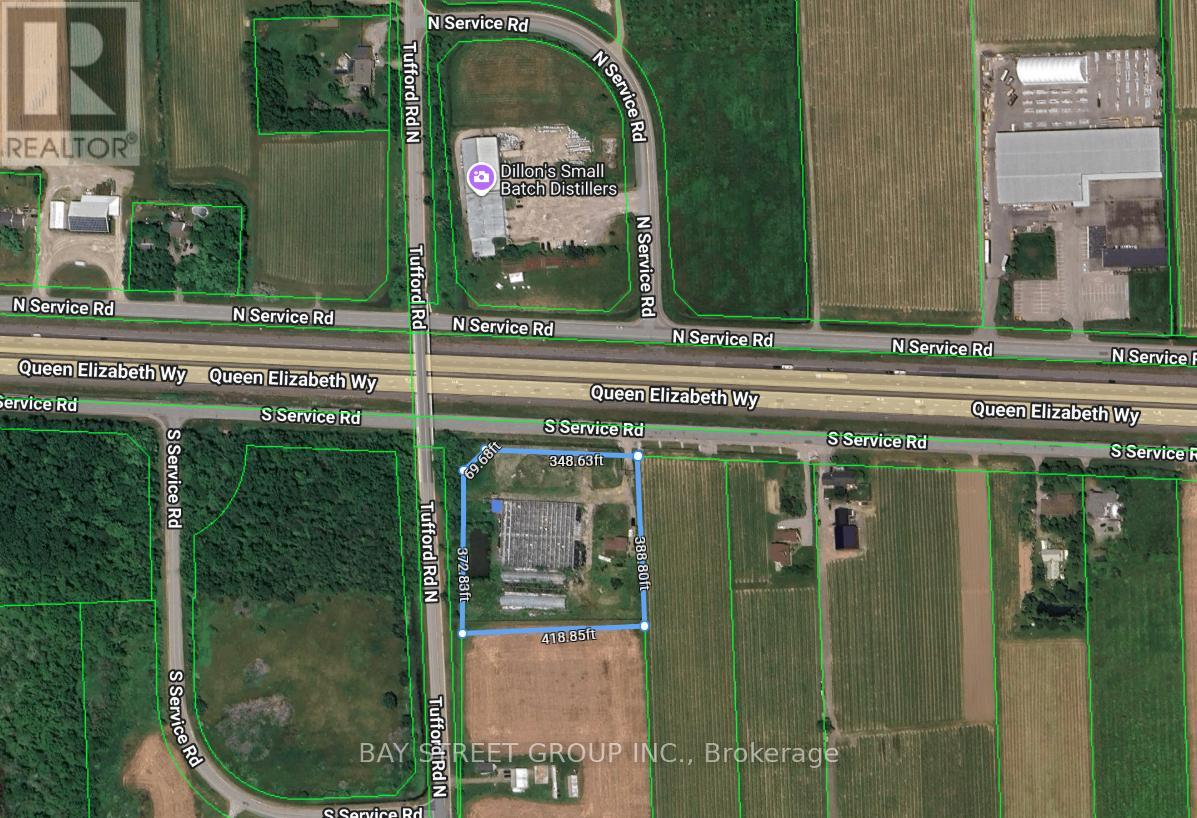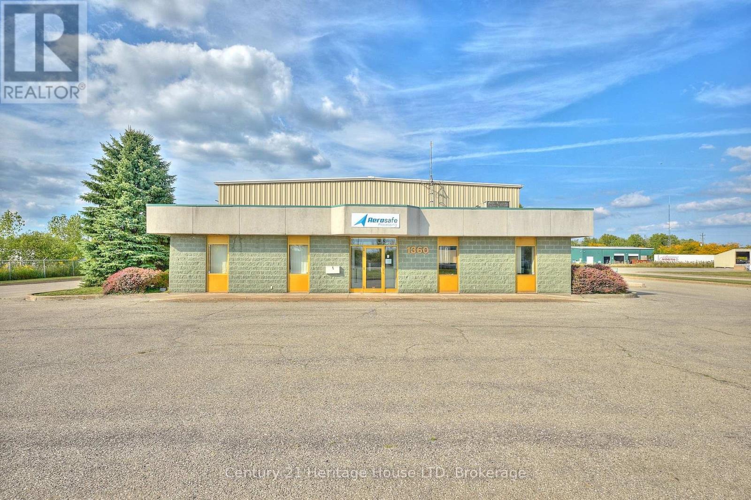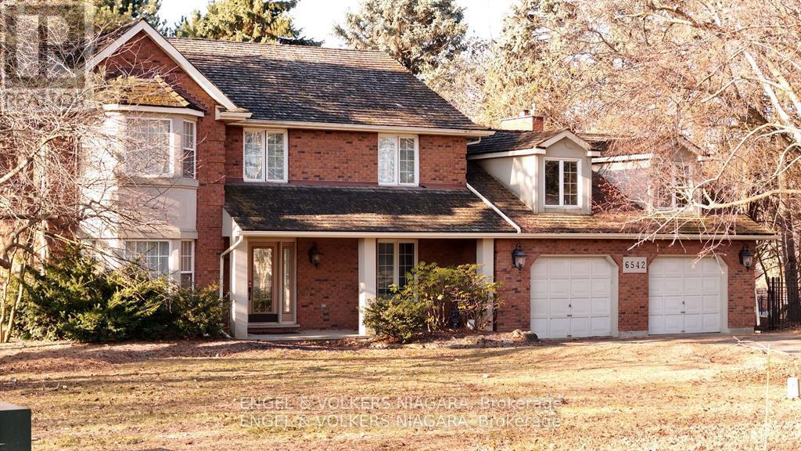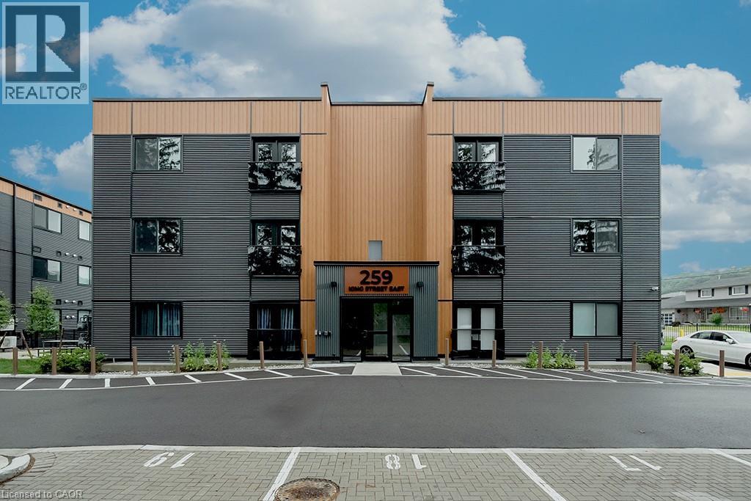3103 - 50 Yorkville Avenue
Toronto, Ontario
Sun-filled, South-East facing executive suite in the heart of Yorkville, offering unobstructed city views. This rare 2,466 sq.ft. residence in the prestigious Four Seasons West Tower features two bedrooms plus a den and showcases refined contemporary design throughout. The spacious open-concept layout is highlighted by a modern kitchen with top-of-the-line built-in appliances and a walk-out to a private 12' x 12' terrace. The primary bedroom offers a spa-like ensuite and two generous walk-in closets. Enjoy unmatched luxury and privacy with direct private elevator access, soaring ceilings, a cozy fireplace, and magnificent floor-to-ceiling windows that frame breathtaking views. Steps to transit, world-class shopping, fine dining, and the library-this one-of-a-kind home defines sophisticated urban living. (id:50886)
Sage Real Estate Limited
504 Wilson Avenue
Toronto, Ontario
Brand new high tech boutique storefront three room shared Law Office equipped with a high tech boardroom and reception area. Only two rooms remain and are available for rent immediately. One is occupied by a senior family lawyer. The tenant will also have twenty four hour access to the unit with no restrictions and the tenant can enjoy the amenities of the condominium building as well, subject to change. They include twenty four hour concierge and security, the use of a grand lobby, a twenty four hour co-working space and free hi-speed fiber optic cable wifi Access, including the use of a gym, yoga studio, an outside park (currently being constructed), outside loungers, chairs and sofas, and public bathrooms. A great location in a very high volume driving and walking area right on Wilson Avenue. You are located walking distance to TTC Wilson subway station, highways, banks, restaurants, shopping, and more. Great opportunity for exposure and client referrals in a very congenial work environment. (id:50886)
Sutton Group-Admiral Realty Inc.
21259 Conc 8 Road
South Glengarry, Ontario
Set on roughly 88 acres of peaceful mixed forest and open farmland and backing onto the Delisle River, this remarkable property feels like a world of its own. The original home, lovingly standing since 1900, sits just 10 minutes from the Quebec border and 15 minutes from Alexandria but the long, tree lined laneway carries you into a level of privacy that feels almost magical. The current owner imagined this as a place where family and friends would gather, laugh, and stay awhile. A place where the grand room would echo with celebrations, and where guests could settle comfortably between the charming original home, the spacious addition, and the cozy bunkie with its two rooms and loft. Acres of nature invite you to roam, reconnect, and breathe deeply. Now, that dream can become yours. Many upgrades have been started, giving you a glimpse of the vision, and the renovations are ready for you to complete in a way that reflects your own story. The property includes the historic two-storey home, a generous addition, the inviting bunkie, and two coveralls with large attached sheds-everything you need to build the lifestyle you've imagined. Come walk the land, feel the quiet, and discover a place where your dreams of country living can truly come alive. There are approximately 75 acres of tillable land leaving you with options to sever and sell the land or the house separately. Call for more details. (id:50886)
RE/MAX Affiliates Marquis Ltd.
161 South Street S
Goderich, Ontario
(For Lease - Upper Unit Only) Welcome to this charming legal duplex in Goderich, offering a beautifully maintained upper-level two-bedroom unit available for lease with two large spaces for sitting, an office, and a three-piece bath. This bright and spacious apartment features wooden flooring, an inviting eat-in kitchen, a dining area perfect for family gatherings, and in-suite laundry for your convenience. Step outside to enjoy the private deck and generous backyard, ideal for relaxing or entertaining. The lower-level unit is separately occupied by another tenant, ensuring privacy for both households. The garage and attached paved parking are reserved exclusively for the upper floor tenant, while the basement tenants have their own separate parking area. Utilities are shared equally (50/50) with the lower-level tenants. The upper-unit tenant is responsible for snow removal from their designated parking area or may choose to have it professionally maintained for approximately $300 per season. Located close to beautiful beaches, shopping, schools, dining, and parks, this lovely home offers comfort, convenience, and a great lifestyle in one of Goderich's most desirable neighborhoods. (id:50886)
Nu-Vista Premiere Realty Inc.
1095 Cooke Boulevard Unit# 23
Burlington, Ontario
Modern living meets unbeatable location in this stunning 3 bed, 3 bath end-unit townhouse in Burlington’s highly sought-after Station West community! This bright and spacious home features an open-concept layout, contemporary finishes, and oversized windows throughout. Enjoy a private rooftop terrace—perfect for entertaining or relaxing with sunset views. The end-unit design offers extra privacy and natural light. Located just steps from the GO Station, parks, trails, shopping, and dining, with easy highway access for commuters. A rare opportunity in a prime location—don’t miss it! (id:50886)
Royal LePage Burloak Real Estate Services
115 - 6065 Mcleod Road
Niagara Falls, Ontario
Tastefully furnished 1-bedroom, 1.5-bathroom lower-unit apartment in a stacked townhouse community. Located just minutes from the breathtaking Niagara Falls and close to all essential amenities, this unit offers both comfort and convenience. Enjoy the practicality of your own private washer and dryer. The primary bedroom serves as a relaxing retreat, featuring a 2-piece ensuite and a spacious walk-in closet. The open-concept living area is highlighted by quartz countertops and stainless steel appliances, creating a clean and inviting space. The living room offers a cozy walkout to your private patio, perfect for unwinding or hosting guests. This unit provides a harmonious blend of comfort, style, and functionality-ideal for long-term living or offering strong potential for Airbnb/short-term rental use. Unit is fully furnished. (id:50886)
RE/MAX Niagara Realty Ltd
546 Brown Road
Welland, Ontario
546 Brown Road. Discover an exceptional opportunity in the heart of Niagara with this 92-acre property zoned as a Gateway Economic Centre, known for its flexible and investment-friendly designations. Permitted uses include industrial, commercial, warehousing, logistics, and advanced manufacturing, offering nearly limitless possibilities.This site benefits from regional economic initiatives that qualify it for a variety of government incentives, including:- **Tax Increment Grant Program:** Property tax rebates for up to ten years based on increased assessment values of qualifying developments.- **Development Charge Grant Program:** Relief on regional development charges for projects meeting specific economic and environmental criteria. Additional incentives may include fast-tracked planning approvals, municipal fee waivers, and support for projects aligned with Niagara's economic development goals, all aimed at lowering upfront costs and accelerating project timelines. Over $42 million in incentives have already been approved! What truly distinguishes this property is its direct railway access, ideal for distribution, warehousing, or cross-border trade. Its strategic location alongside a major 400-series highway ensures excellent visibility and accessibility, placing you just 20 minutes from Niagara Falls, Thorold, St. Catharines, Port Colborne, and Fort Erie.This is an unparalleled opportunity for investors, developers, or business owners to shape the future of their enterprise. The current owner is open to collaboration and custom-tailored solutions, with a concept plan available that showcases potential parceling options or the possibility to maintain the entire site. With 92 acres of unlimited potential in a strategic location, 546 Brown Road is your gateway to growth. (id:50886)
Peak Group Realty Ltd.
4390 South Service Road
Lincoln, Ontario
Location, location, location! Exceptional QEW exposure-perfect for operating a wide range of businesses. This 3.78-acre property features a nearly 30,000 sq. ft. glass greenhouse, three 3,000 sq. ft. plastic greenhouses, a residential home, and a pond. The entire property is fully fenced and equipped with security cameras for peace of mind. With decades of successful flower production, this versatile site is ideal for hydroponic growing, farmers' market operations, pick-your-own ventures, and countless other agricultural or commercial uses. Bring your imagination and entrepreneurial spirit-this prime location offers outstanding potential to grow a thriving business. Being sold as-is. (id:50886)
Bay Street Group Inc.
172 Abraham Street
Cambridge, Ontario
Welcome to 172 Abraham Street — a solid, well-kept raised bungalow offering endless potential on a wide and deep 166-foot lot surrounded by mature trees and colourful gardens. The tidy brick and angel stone exterior, long driveway with parking for up to 8, and oversized detached double-and-a-half garage provide incredible space for vehicles, storage, or as a workshop for hobbyists. Properties like this are rare — combining a peaceful, established neighbourhood setting with remarkable proximity to Highway 401 (2 minutes) and the GO Train station (15 minutes) for effortless commuting. Inside, the main floor is bright and inviting, with hardwood floors throughout, an open-concept living and dining area overlooking the backyard, and a sunlit eat-in kitchen. Three generously sized bedrooms offer comfort and flexibility, while thoughtful updates — including windows, roof, and exterior doors — reflect careful upkeep. The finished lower level adds exceptional versatility: a spacious recreation room and additional bedroom on one side - ideal for guests, a home office, or a growing family, and a thoughtfully designed, self-contained in-law suite with private entrance, kitchen, living area, bedroom, and 3-piece bath on the other — ideal for extended family or a potential mortgage helper suite. Step outside to a private, park-like backyard with plenty of room to garden, entertain, or relax. Located on a quiet dead-end street near downtown Preston, you’re also close to schools, shops, restaurants, Riverside Park, and the Grand River. 172 Abraham Street is a rare opportunity to enjoy space, comfort, flexibility, and an unbeatable location in one of Cambridge’s most desirable communities. (id:50886)
RE/MAX Twin City Realty Inc.
1360 Commerce Parkway
Fort Erie, Ontario
Prestige industrial property offering 8,548 sq. ft. on 1.225 acres with excellent accessibility to the QEW and international border. This property site is just one building over from Pettit Rd with over 250 feet of frontage on Pettit Rd. and 190.75 feet depth. Features include a large warehouse, mezzanine, office space, kitchenette, and washrooms ideal for production, manufacturing, and daily operations. Ample paved parking, 12.5'x14' loading door and dock ramp, full city services, and natural gas forced air heating/cooling. Zoning allows for a wide range of uses. Architectural drawings and Phase 1 Environmental Report available from listing agent. Surrounded by other industrial buildings in a prime location. (id:50886)
Century 21 Heritage House Ltd
6542 January Drive
Niagara Falls, Ontario
Nestled in the highly sought-after Calaguiro Estates in the tranquil north end of Niagara Falls, this 4+ bedroom family home at 6542 January Drive is the epitome of spacious and comfort. Boasting a large lot with no rear neighbours, this property offers both privacy and an expansive outdoor space for your family's enjoyment. This house, perfect for growing families, features 3.5 bathrooms, including a master retreat complete with a en-suite bathroom and a walk-in closet designed for ultimate relaxation and convenience. The heart of the home is the generous kitchen with a delightful breakfast area overlooking the verdant back yard. It's the ideal spot for morning gatherings before the day begins. The property's welcoming foyer opens up to a formal dining room, ready to host your special occasions. There's also a versatile den or office space to accommodate work or study from home. Spend quality time with loved ones in the family room, where the warmth of the wood-burning fireplace creates a cozy and inviting atmosphere. A double car garage and ample parking space for up to six vehicles ensure convenience for all members of the household. Additionally, the finished basement, with its separate entrance, bedroom, recreational room, and washroom, provides an excellent opportunity for a nanny suite or an entertainment haven. (id:50886)
Engel & Volkers Niagara
259 King Street E Unit# 0b Lower
Stoney Creek, Ontario
Live in this gorgeous 830 Square foot open concept, 2-bedroom 1 bath lower-level unit in Stoney Creek. Beautiful modern finishes include vinyl flooring, stainless steel appliances, quartz counter tops, and in suite laundry. The unit includes one parking space (#11) and the BBQ picnic area, bike storage and visitor parking all make this boutique condominium a great place to live. Close to downtown Stoney Creek and all it has to offer as well as parks, shopping, and transit, this unit is ready for you to call home. This is a no pet building and the tenant is responsible for paying all utilities and rental equipment cost. Applicants must provide a credit report, rental application, proof of employment along with paystubs. (id:50886)
Royal LePage Burloak Real Estate Services

