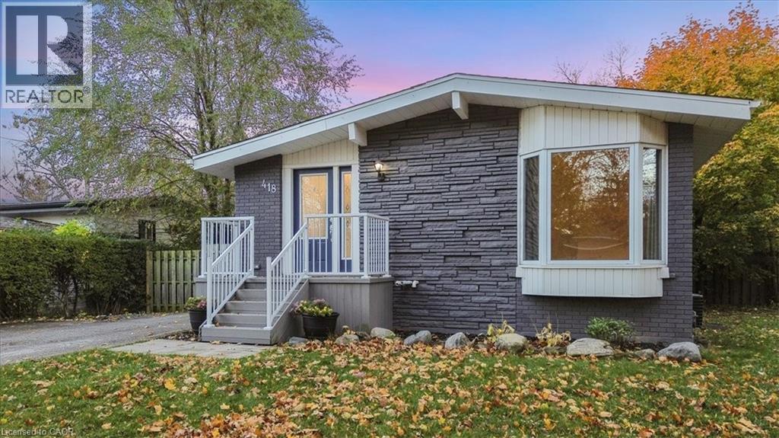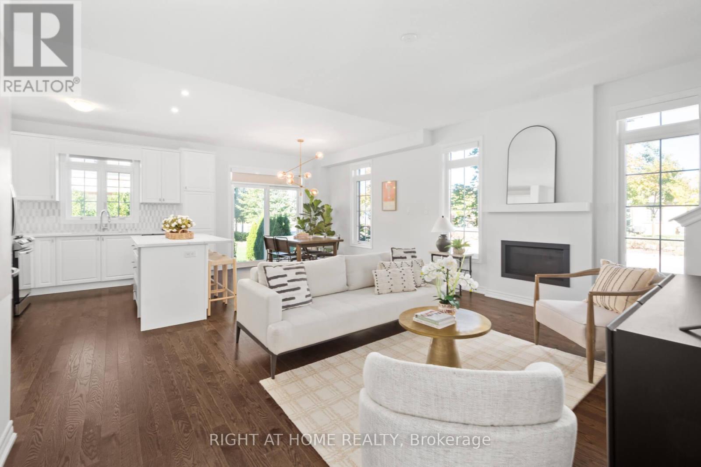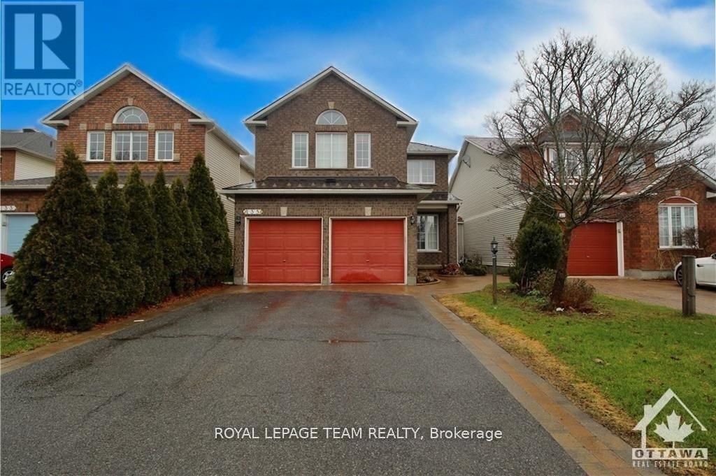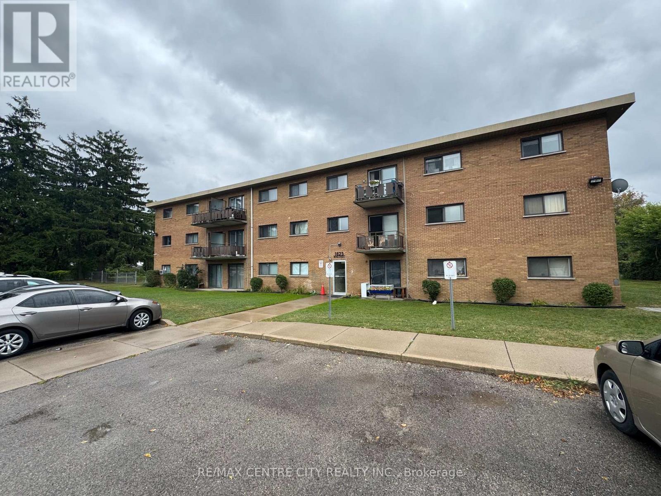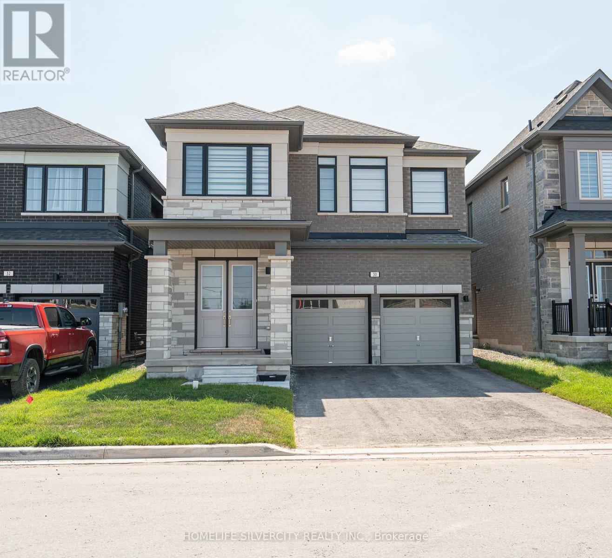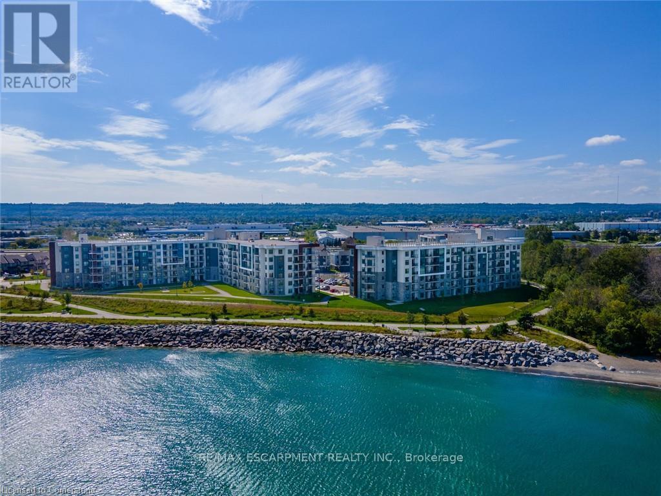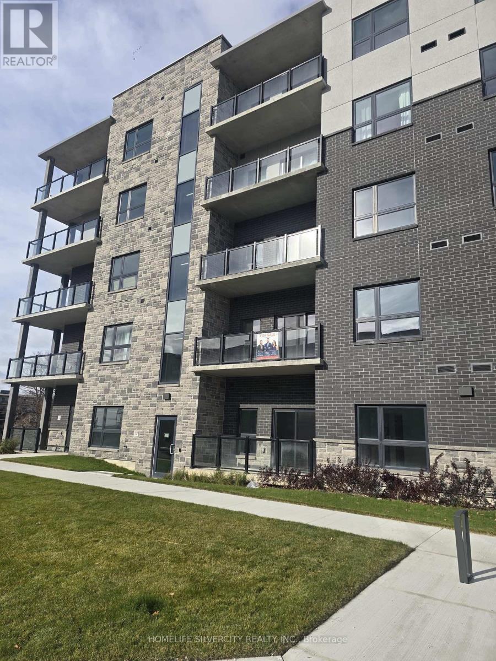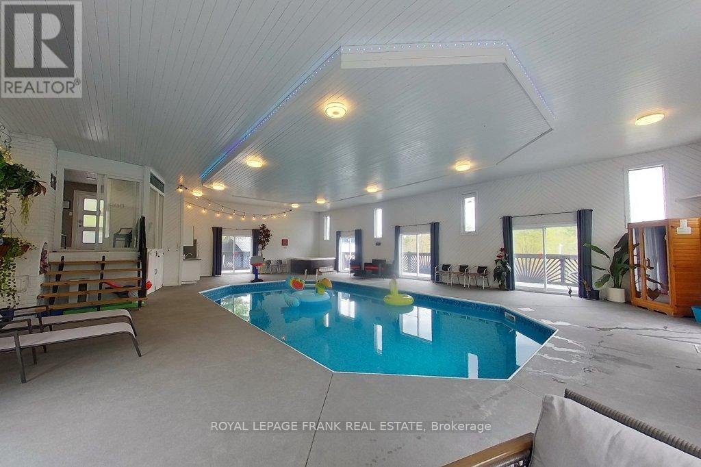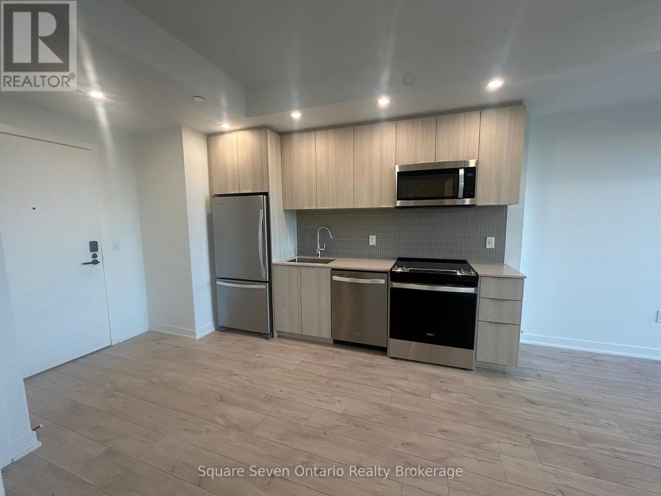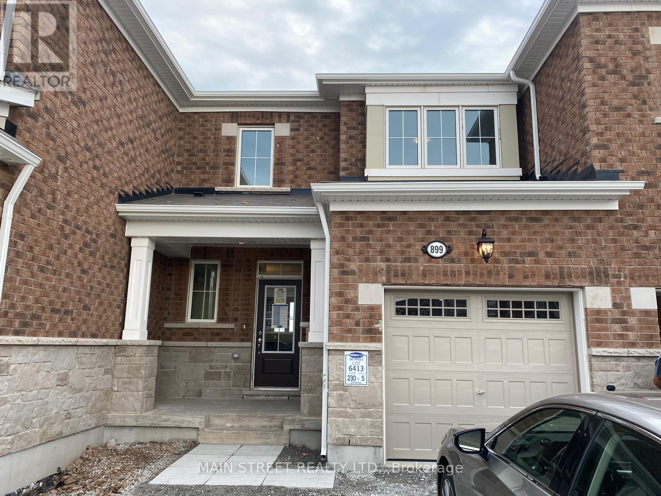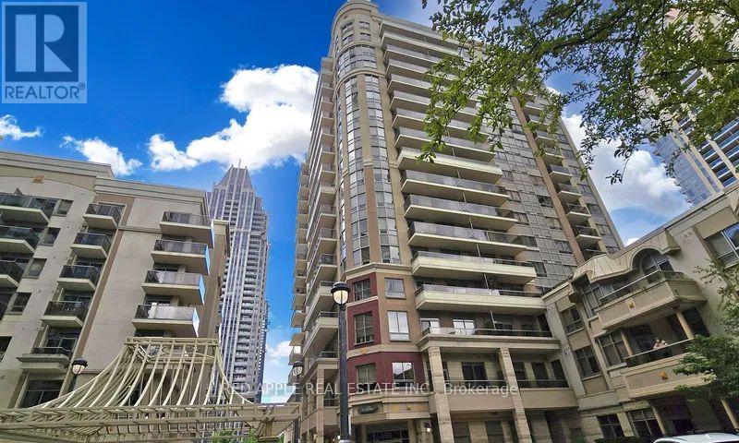418 Norrie Crescent
Burlington, Ontario
Available December 1 at $4,200 per month plus utilities, this beautifully updated bungalow in highly desirable Elizabeth Gardens offers a clean, modern, and exceptionally well-maintained living environment suitable for those seeking a quiet and responsible long-term residence. With a separate entrance to the finished lower level and laundry on both floors, the layout provides practical flexibility for shared living, extended family, or those requiring private workspace separation within the same household. Recent renovations include high-efficiency heating and cooling systems, a 200-amp electrical panel, two contemporary kitchens with quartz countertops, updated bathrooms on both levels, luxury vinyl plank flooring throughout, select window updates, and a full roof replacement with new plywood and shingles. The home is bright, updated, and ready for qualified tenants. The main level features an open-concept living area with cathedral ceilings, three bedrooms, a modern kitchen, and a spacious dinette. The lower level offers two additional bedrooms, a second full kitchen, an updated bathroom, its own laundry, and a large recreation room—providing practical space and privacy for larger or multi-use households. The oversized driveway accommodates multiple vehicles, and the rear yard offers outdoor space to enjoy. Located on a quiet crescent close to parks, schools, shopping, transit, and Lake Ontario, this home suits tenants who value cleanliness, respect for property, and peaceful enjoyment. (id:50886)
RE/MAX Solid Gold Realty (Ii) Ltd.
1 Overlea Drive
Brampton, Ontario
**COME SEE FOR YOURSELF** Stylish Bungaloft Townhouse On Premium Corner Lot Nestled In The High Demand Adult Lifestyle Rosedale Village. BONUS DEN + GUEST ROOM with ensuite bath. Rare Double Car Garage - Parking for 4. Over 3,000 SF With Functional Split Living - Each Floor With Ensuite Bath. One of the largest homes in the Village. Well-Planned Versatile Layout Ideal For Entertaining, Endless Possibilities For Remote Work, Hosting, Movie Nights, Hobbies, Gym, Man Cave / She-Den. Soaring 9 ft Ceilings, Extra Tall Doors, Hardwood Flooring & Custom Blackout Shades Throughout. Flooded With Natural Light & Unobstructed Views. Large Front Porch & Back Yard. Generous Foyer With Large Closet And Nearby Powder Room; Bright Den / Office /Sitting Room Overlooking Front Porch; Main Floor Laundry With Access To Garage: Extremely Bright & Spacious Great Room With Gas Fireplace; The Best Laid Out Kitchen With Extra Large Island With Pot Drawers & R/In For Wine Fridge, Quartz Countertops, Marble Backsplash, Gas Stove, White Cabinets, 2 Pantries, S/S Appliances; Extra Large Dining Room Comfortably Seats 6 to 8 With Direct Access To Patio; Spacious Elegant Principal Suite With Sitting Area, Ensuite Bath & Walk-in Closet. The Stylishly Finished Legal Basement Offers A Flex Room With Ensuite Bath, Walk-In Closet, Wet Bar, Movie Room, Gym & Hobby Area, Custom Built-In Library. Overall, A Gorgeous Home Where Form Meets Function. Well-Appointed. Well Suited For Your Stylish Lifestyle. Come Fall In Love With Rosedale - An Oasis of Tranquility. This Gated Community With 24 Hr Security Is Exceptional. There Is Nothing Quite Like It In The GTA. All Inclusive Resort-Style Living With Onsite 9 Hole Executive Golf Course With No Tee Time, Pickleball, Tennis, Bocce, Shuffle Board & Lawn Bowling Courts, Clubhouse With Indoor Heated Salt Water Pool, Lounge, Library, Auditorium. The Snow, Grass & Gardens Are Taken Care Of For You! Come For Your Tour! (id:50886)
Right At Home Realty
135 Stoneway Drive
Ottawa, Ontario
Welcome to an elegant and exceptionally maintained residence in sought-after Barrhaven East/Davidson Heights. Offering four bedrooms, four bathrooms, and thoughtfully designed living spaces, this home provides a refined rental experience in a premier family community. The main floor features a spacious family room with a cozy fireplace, ideal for relaxing evenings, along with a separate dining and living area-perfect for hosting gatherings or enjoying quiet family meals. The large eat-in kitchen is the heart of the home, offering abundant counter space, a generous island, andstainless steel appliances to make meal prep a breeze. Upstairs, the primary suite impresses with its vaulted ceiling, two closets (including a walk-in), and a private 4-piece ensuite bathroom with a relaxing soaker tub. Three additional bedrooms provide plenty of space for a growing family, guests, or a home office. The lower level offers exceptional flexibility, featuring a wet bar, a 2-piece bathroom, a double-sided fireplace, and room for an office or possible 5th bedroom. A spacious rec room area provides endless possibilities-movie nights, a home gym, playroom, or hobby space.Situated in a convenient and family-friendly location, this home is close to top-rated schools, parks, shopping, transit, and everyday amenities. It's the perfect place for families seeking comfort, convenience, and community. A truly wonderful home in a fantastic neighbourhood-don't miss your chance to make it yours! Flooring: Hardwood, Flooring: Laminate. (id:50886)
Royal LePage Team Realty
307 - 1825 Whitney Street
London East, Ontario
Great investment or live-in property. Spacious 2-bedroom and 1 bathroom apartment condo. Large living room. Dining area and galley kitchen. Decent-sized bedrooms. 4-piece bathroom. Balcony. Secured entry to the building. Easy access to Argyle Mall, shopping, bus routes, and restaurants. Some of the photos have been taken virtually. (id:50886)
RE/MAX Centre City Realty Inc.
30 Orr Avenue
Erin, Ontario
Don't miss this fantastic opportunity to Lease a beautiful 4-bedroom, 3.5-bathroom! detached home in the sought-after Erin Glen Community. Double door entry with extended 8 foot height, All exterior door solid wooden with 8 foot height. coffered ceiling in family room! Granite counter top with extended kitchen cabinet. (id:50886)
Homelife Silvercity Realty Inc.
509 - 125 Shoreview Place
Hamilton, Ontario
This 668 square foot lakeside condo in the Community Beach area of Stoney Creek combines style and convenience. It features a bright, open layout with one bedroom and a flexible den- perfect for a home office or reading nook. The modern kitchen is equipped with quartz countertops, subway tile backsplash and stainless-steel appliances, while the living room is highlighted by a stylish feature wall. The primary bedroom comes with a walk-in closet and ceiling fan and the bathroom includes a quartz vanity. Not to be missed are the updated light fixtures, laminate floors that provide warmth and ease of maintenance, and floor-to-ceiling windows providing loads of natural sunlight. Step out onto your private balcony where you can take in views of Lake Ontario. Residents can enjoy building amenities such as a rooftop patio, gym, and a party room for gatherings. This unit comes with one underground parking space and one locker. You'll love the location being able to walk along the waterfront, going to the beach and parks and quick access to the highway. RSA. (id:50886)
RE/MAX Escarpment Realty Inc.
346 Hunter Street W
Hamilton, Ontario
Detached century home in the Locke Street neighbourhood. Located steps from shops, cafes, and restaurants on Locke Street South. Main floor features open-concept living and dining areas, an eat-in kitchen, and main-floor laundry. Upstairs offers a primary bedroom with walk-in closet, a second bedroom, and full bath. Side yard and driveway parking. Walk to GO station, quick access to Highway 403. Updated gas furnace, 100 amp electrical panel, and copper wiring. (id:50886)
RE/MAX Escarpment Realty Inc.
208 - 1100 Lackner Place
Kitchener, Ontario
This brand-new one-bedroom plus den suite has never been lived in and offers modern, comfortable living in an unbeatable location. Ideally situated close to major amenities, it provides easy access to shopping, transit, restaurants, and more, making it a perfect choice for those seeking convenience and a vibrant lifestyle. (id:50886)
Homelife Silvercity Realty Inc.
4053 County Rd 36
Trent Lakes, Ontario
Escape to this captivating raised bungalow, nestled in a peaceful natural setting. Featuring 3+1 bedrooms, 3 baths and a 2nd kitchen. This home offers a luxurious lifestyle with its stunning indoor heated saltwater pool - enjoy summer year-round! Relax in the hot tub or unwind in the infrared sauna. The main floor offers 3 bedrooms and 2 bathrooms, complemented by an open-concept design. The kitchen, dining area, and living room flow seamlessly together, illuminated by an abundance of natural light streaming through the large main floor windows. The basement is fully equipped for multi-generational living offering a bright, finished lower-level with a walkout, a kitchen, a 4th bedroom and an exercise room. The property also features a generous 36' x 28' insulated shop with a 16' ceiling and 2 overhead doors, the front is 12' x 12' and the back is 8' x 8'. Attached to the shop is an oversized 2-car garage. Additionally, a garden shed is included to conveniently store your tools and outdoor equipment. With a Pre-List Home Inspection completed, this unique property offers boundless opportunities. Don't let summer end - live it here every day of the year! (id:50886)
Royal LePage Frank Real Estate
513 - 720 Whitlock Avenue
Milton, Ontario
Welcome to Mile & Creek Phase 2 - Modern Loving by Mattamy Homes! Be The Very First To Call This Brand New, Never Lived In Junior 1 Plus Den Suite Your Home. Thoughtfully Designed For Comfort And Contemporary Living , This Stunning Unit Features Soaring 9 Foot Ceilings, Floor To Ceiling Windows And A Bright Open Concept Layout That Floods The Space With Natural Light. Enjoy Your Morning Coffee Or Evening Unwind On the Oversized Balcony . The Versatile Den Is Perfectly Sized To Function As A Second Bedroom, Guest Room Or Dedicated Home Office - Flexible For Any Lifestyle. The Sleek, Modern Kitchen Is Equipped With Never Used Stainless Steel Appliances, Quartz Countertops And Stylish Contemporary Cabinetry, Making It Ideal For Everyday Living and Effortless Entertaining. Resort- Inspired Building Amenities Include: Fully Equipped Fitness Centre, Yoga & Wellness Studio, Stylish Party Room & Lounge, Outdoor Terrace With BBQ Stations, Co-Working & Study Spaces, Visitor Parking & EV Charging Stations, 24 Hour Security & Concierge. Located In The Heart Of Milton, You're Just Minutes From Shopping, Restaurants, Schools, Scenic Trails And Milton GO Transit - The Perfect Blend Of Convenience, Comfort And Community. (id:50886)
Square Seven Ontario Realty Brokerage
899 Ash Gate
Milton, Ontario
Stunning 2-storey townhouse, 3 bedroom and 3 washroom townhouse. Bright Kitchen With Stainless Steel Appliances, Breakfast Bar And Dark Cabinets. Conveniently Located Near Hwy 407, 401, And The GO Station, With Easy Access To Oakville And A Wide Range Of Nearby Amenities. (id:50886)
Main Street Realty Ltd.
1506 - 350 Princess Royal Drive
Mississauga, Ontario
Welcome to an exceptional lifestyle residence where comfort, elegance, and convenience come together! This luxurious adult-living condo at Amica City Centre offers an array of premium amenities designed to elevate your everyday living. Enjoy fine dining, a fully equipped fitness centre, charming English-style pub, Hollywood theatre, beauty salon, and a relaxing aqua size pool-all just steps from your suite. Take advantage of the shuttle bus service, daily morning and afternoon coffee/tea socials, and a full calendar of organized events and activities both on- and off-site. Located in the heart of Mississauga, you're within walking distance to Square One Shopping Centre, the Central Library, the Living Arts Centre, and the YMCA. Move in and indulge in the luxury lifestyle you deserve! (id:50886)
Red Apple Real Estate Inc.

