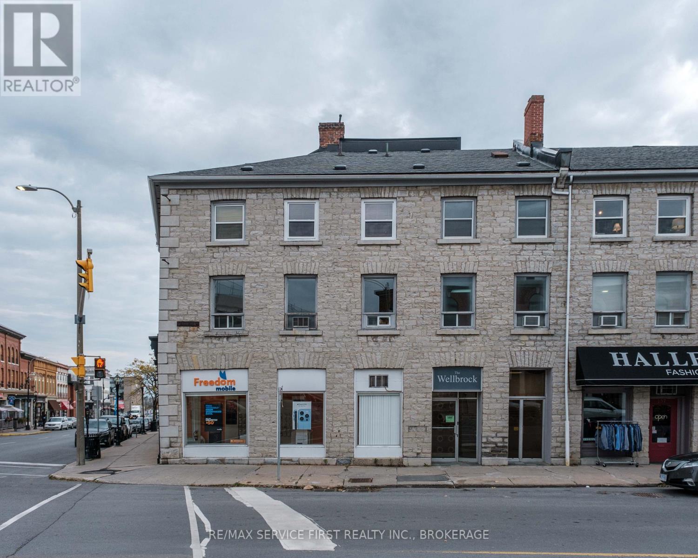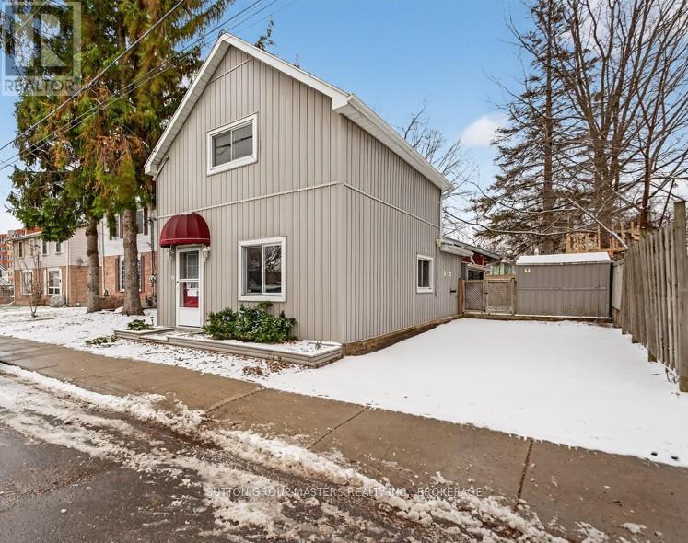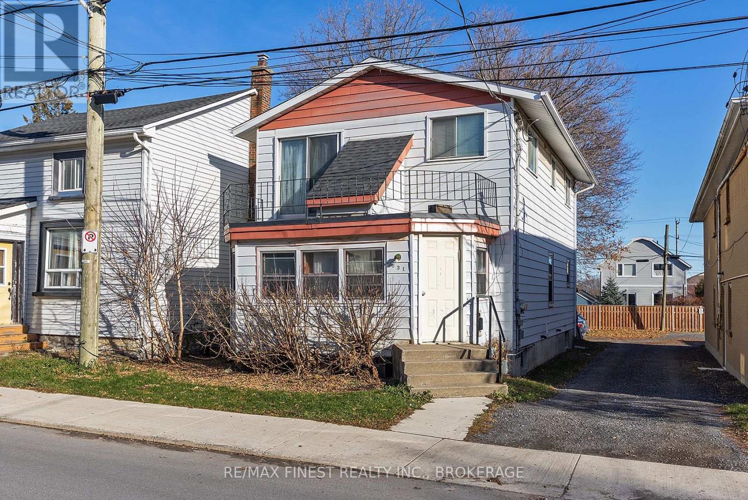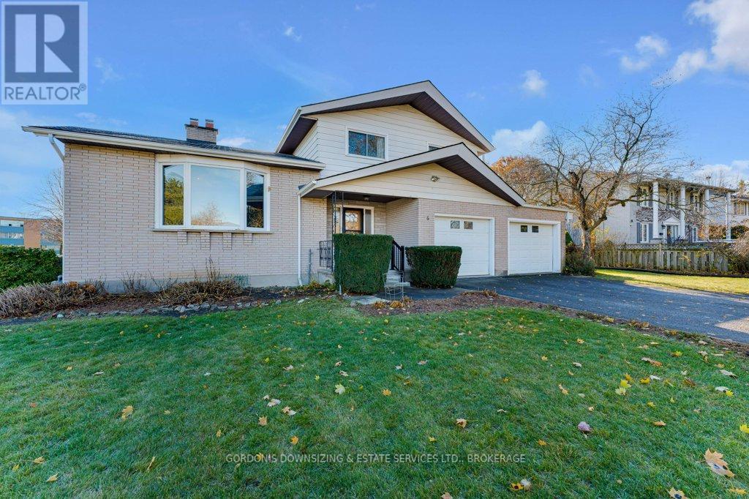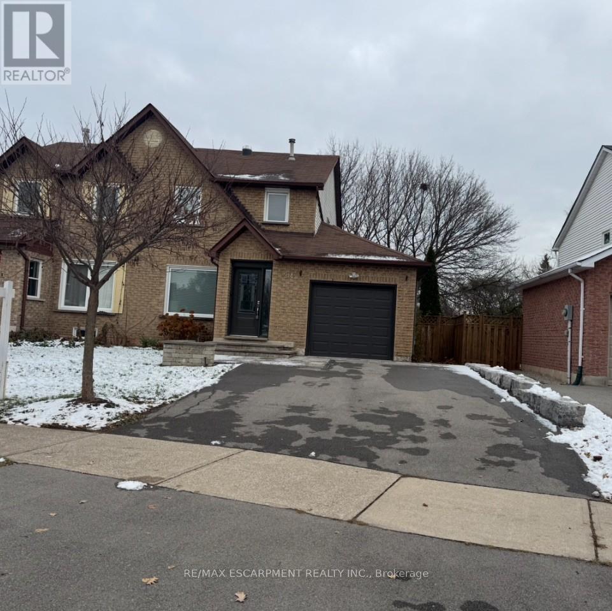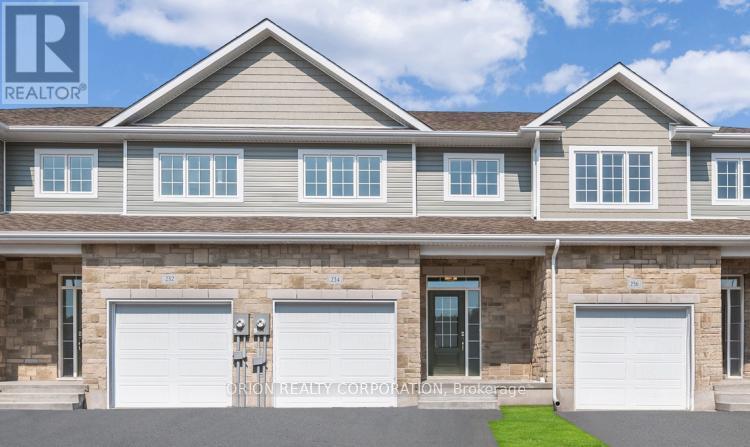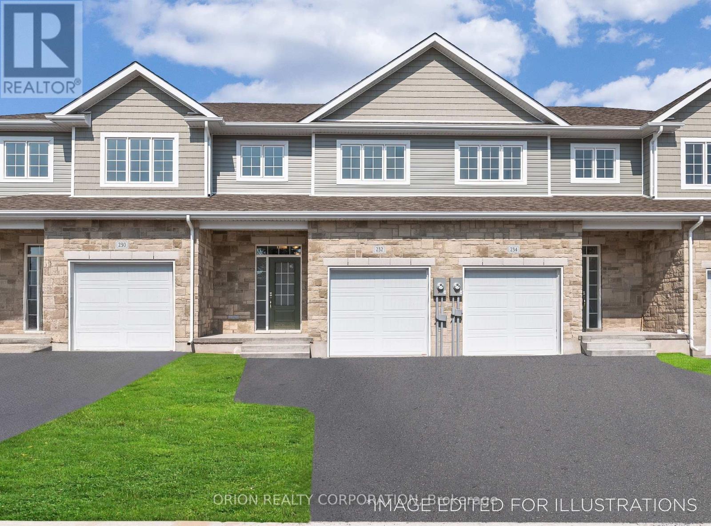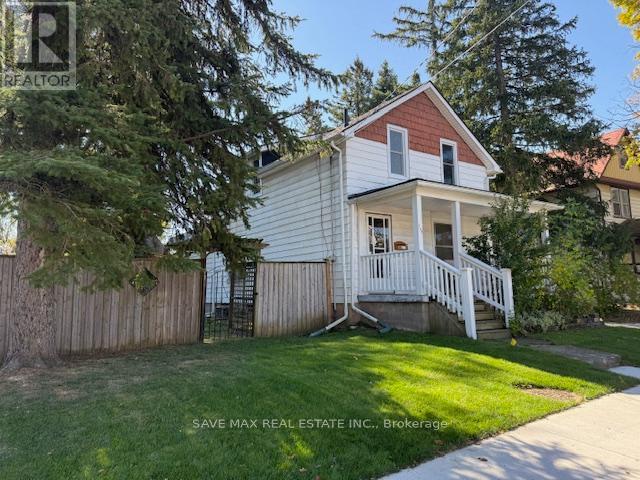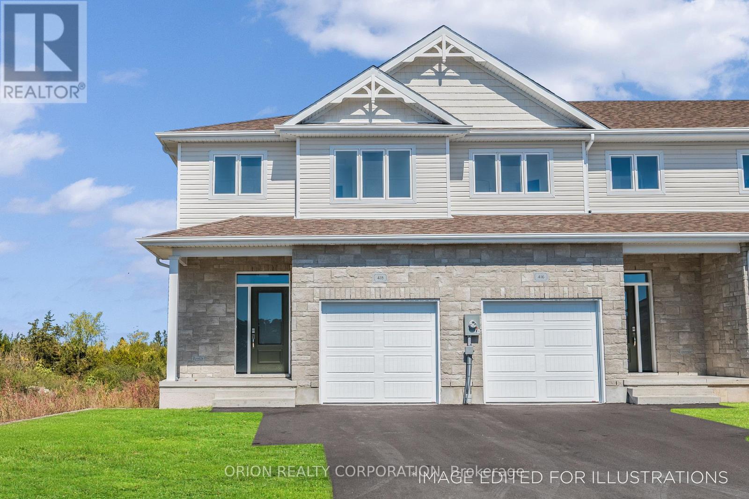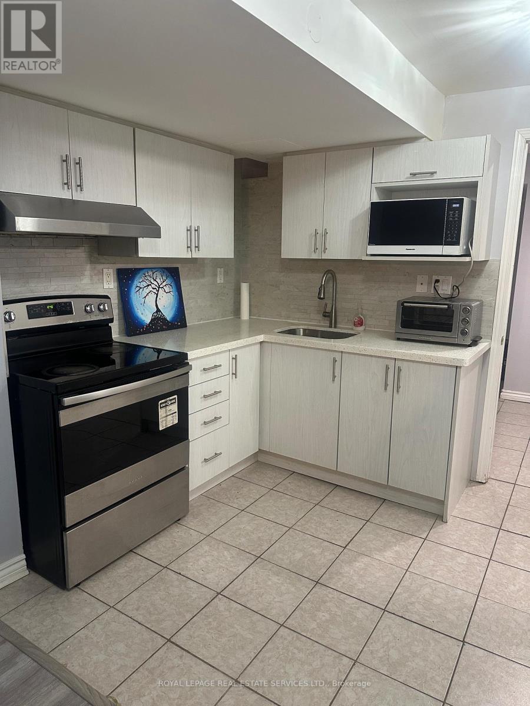Unit #4 - 159 Wellington Street
Kingston, Ontario
. (id:50886)
RE/MAX Service First Realty Inc.
16 Corrigan Street
Kingston, Ontario
This is an opportunity to live and work downtown! Close to the inner harbour, shopping and restaurants, this 2 storey home is professionally painted throughout and offers 2 bedrooms up, a 4 piece bath with a soaker tub and separate shower, and a bedroom/den on the main floor. Warm and efficient hot water heating and newer heat pump for cooling. The main floor laundry is off the kitchen which backs onto a wonderful, private yard. Fully fenced and low maintenance with a good sized deck and shed. Parking at the side. All appliances included and ready to go! (id:50886)
Sutton Group-Masters Realty Inc.
631 Victoria Street
Kingston, Ontario
Welcome to 631 Victoria street situated between Princess and Concession in an area seeing steady redevelopment. Located downtown Kingston, this property offering two 2 bedroom, 1 bath units, with the upper unit offering in suite laundry. The home is serviced by two separate hydro meters and sits on a 33' x 132' lot that provides spacious rear parking. Property is tenant occupied with long term leases (Currently month to month) (id:50886)
RE/MAX Finest Realty Inc.
6 Metcalfe Avenue
Kingston, Ontario
Welcome to 6 Metcalfe Avenue - a spacious and well-maintained two-storey home situated on a mature corner lot adorned with perennial gardens and trees. With an attached two-car garage and timeless curb appeal, this property offers both comfort and convenience. Step inside to find a bright living room featuring a large bay window, beautiful original cove moulding and a cozy wood-burning fireplace set in distinctive center brickwork that seamlessly connects the living room to the kitchen. The kitchen offers ample cabinetry, Corian countertops, and a tiled backsplash, while a separate family room and convenient two-piece bath provide additional main floor living space. From here, step out to a covered patio-perfect for relaxing or entertaining. Upstairs, you'll find three generously sized bedrooms and a large four-piece bath. The finished basement extends the home's versatility with a fourth bedroom, a three-piece bath, laundry area complete with a dual sink and extra storage space. A tall, finished crawl space provides even more room for organization. The private backyard includes a shed for outdoor storage, and the home's prime location is just steps from schools and public transit.6 Metcalfe Avenue is ideal for growing families or anyone seeking space and flexibility-ready for its next chapter! Home and WETT inspections available. (id:50886)
Gordon's Downsizing & Estate Services Ltd.
6 Pringle Lane
Hamilton, Ontario
Walk Into This Recently Built 3 Bedroom,2 Bath End Unit Townhouse Nestled Close To All TheAmenities Of The Ancaster Meadowlands. The Modern Kitchen Boasts Stainless Appliances, Backsplash,And A Generous-Sized Walk-Out Balcony. Enjoy The Engineered Hardwood Flooring & Pot LightsThroughout The Main Floor, 2 Parking Spots, & Step Downstairs Where You Will Find Inside AccessDirectly To The Garage. (id:50886)
Royal LePage Signature Realty
214 Ross Lane
Oakville, Ontario
Private Pie Shaped Lot on a Quiet Cul-de-Sac in Sought after River Oaks- This Open Concept Semi Detached Home backs onto Crosstown Trail just steps to Munns Creek- Thoughtfully Updated Main Level features rich Oak Floors, pot lights, Neutral Designer Paint Colours, Upgraded European White Kitchen with Quartz Counters, Breakfast Bar, Pendant & Undermount Lighting, Stainless Steel Appliances, Backsplash & Sliders to the Fenced, Mature Backyard- Custom Patio, Stone Water Feature and gate to the Nature Trail- Convenient 2 Piece Powder Room- Spacious Bedrooms, Updated 4 piece Bathroom- Finished Rec Room, Workshop with window & Potential to be a 4th Bedroom plus Coldroom/ Storage Area all complete the Lower Level- Oversized Driveway for 4 Cars- This in -demand North Oakville community features Top Rated Schools, the River Oaks Community Centre, Sixteen Mile Sports Complex, Nature Trails, shopping, restaurants, transit, plus easy access to all major highways (id:50886)
RE/MAX Escarpment Realty Inc.
1545 Scarlet Street
Kingston, Ontario
These quick occupancy homes create a rare opportunity to move into a brand-new home todayor in the very near future without the wait of a new build. Located in Kingstons desirable east end, this is one of the last opportunities to own in an already established subdivision. The Hamilton offers 1,400 sq/ft of open concept living with 3 bedrooms and 2.5 baths. Features include a bright living room with gas fireplace, spacious kitchen with walk-in pantry, dining area, and a convenient main floor laundry. Upstairs, the primary suite includes a double closet and luxury 4-piece ensuite. Every CaraCo townhome comes with premium finishes: 9 ceilings on the main floor, quartz countertops in the kitchen and baths, extended upper cabinetry, a stainless undermount sink, ENERGY STAR windows, and a 7-year Tarion warranty. Stylish, efficient, and move-in ready The Hamilton is a rare chance in this east-end community with very few lots remaining. (id:50886)
Orion Realty Corporation
RE/MAX Finest Realty Inc.
234 Dockside Drive
Kingston, Ontario
These quick occupancy homes create a rare opportunity to move into a brand-new home today or in the very near future without the wait of a new build. The Hamilton offers 1,400 sq/ft of open concept living with 3 bedrooms, 2.5 baths, a bright living room with gas fireplace, spacious kitchen with walk-in pantry, and convenient main floor laundry. Upstairs, the primary suite features a double closet and 4-piece ensuite. This home stands out with a walkout basement perfect for creating extra living space, a home office, or an in-law suite. Located in Kingstons desirable east end, close to schools, shopping, parks, and CFB Kingston, with easy access downtown. Includes an upgrade package with central air, built-in microwave, garage door opener, and extended island breakfast bar plus CaraCos signature finishes: 9 ceilings, quartz countertops, ENERGY STAR windows, and a 7-year Tarion warranty. A craftsman-inspired townhome with bonus potential in the lower level stylish, functional, and ready for your finishing touches. (id:50886)
Orion Realty Corporation
RE/MAX Finest Realty Inc.
232 Dockside Drive
Kingston, Ontario
These quick occupancy homes create a rare opportunity to move into a brand-new home today or in the very near future without the wait of a new build. The Hamilton offers 1,400 sq/ft of open concept living with 3 bedrooms, 2.5 baths, a bright living room with gas fireplace, spacious kitchen with walk-in pantry, and convenient main floor laundry. Upstairs, the primary suite features a double closet and a 3-piece ensuite. Located in Kingston's desirable east end, you'll enjoy quiet family-friendly living just minutes to schools, shopping, parks, and CFB Kingston, with easy access downtown. This home comes with an upgrade package central air, built-in microwave, garage door opener, extended island breakfast bar plus CaraCos standard features: 9 ceilings, quartz countertops, ENERGY STAR windows, and 7-year Tarion warranty. A well-designed townhome with craftsman-inspired exteriors stylish, functional, and move-in ready. (id:50886)
Orion Realty Corporation
RE/MAX Finest Realty Inc.
105 Bald Street
Welland, Ontario
Large 2 storey, 3-bedroom, bright family home located on a double wide 66' x 99' lot steps away from the Welland canal, amphitheater, trails & shopping. Features an eat-in kitchen and large open concept living/dining room, family room with patio door to a sprawling rear deck plus a staircase to a full height, Carpet free. All Bedrooms with new Vinyl floors. Basement with laundry room and one pc bath. The ultra-private backyard retreat features a majestic pine treed setting with 2 separate fenced areas, spacious rear deck with a gazebo, 2 woodsheds and a driveway that fits 2 vehicles. Updates include new furnace (2021), new owned water heater (2021), roof shingles (2022), flat roof (2022), fencing (2022), and freshly painted decor (2022). Closing Immediate or flexible (id:50886)
Save Max Real Estate Inc.
418 Buckthorn Drive
Kingston, Ontario
These quick-occupancy homes create a rare opportunity to move into a brand-new home today or in the very near future without the wait of a new build. The Auburn is a spacious end-unit townhome, offering 1,525 sq/ft with 3 bedrooms and 2.5 baths. The main floor features a bright living room with gas fireplace, a large kitchen with walk-in pantry and extended cabinetry, open dining area, and convenient laundry. Upstairs, the primary suite includes a walk-in closet and 4-piece ensuite. Located in Kingstons west end, this is one of the last remaining end-units and they've been moving quickly. Every CaraCo townhome includes premium finishes: 9 ceilings, quartz countertops throughout, stainless undermount sink, EnergySTAR windows, extended upper kitchen cabinets, and a 7-year Tarion warranty. A rare opportunity to own a stylish end-unit in this west-end community before theyre gone. (id:50886)
Orion Realty Corporation
RE/MAX Finest Realty Inc.
Bsmt - 79 Breton Avenue
Mississauga, Ontario
Bright & specious, furnished 2 bedroom Basement apartment in prime Location, featuring large window and private separate entrance from garage. Includes separate laundry for tenant use, carpet free, and 1 parking space on the driveway.Full kitchen with fridge, stove, hood fan, oven, and microwave, large walk-in closet in the bedroom, 3 -piece washroom, carpet free through out. Close to all amenities, community centre, top schools, walking clinic, pharmacy, new LRT steps away, high ways, square one mall, and many plazas around. Ideal for professional single, or couple. New comers are welcome, and students. (id:50886)
Royal LePage Real Estate Services Ltd.

