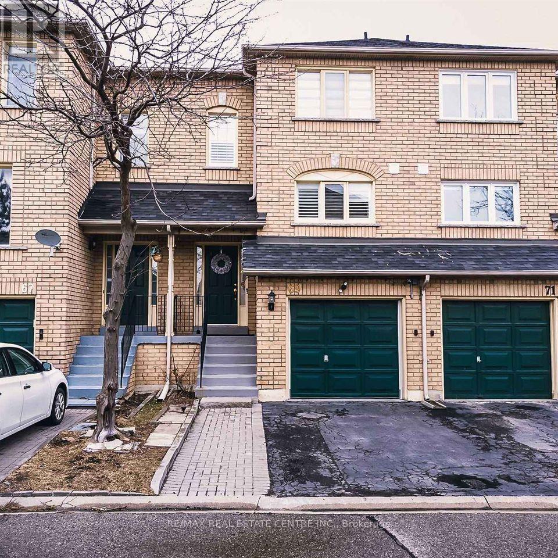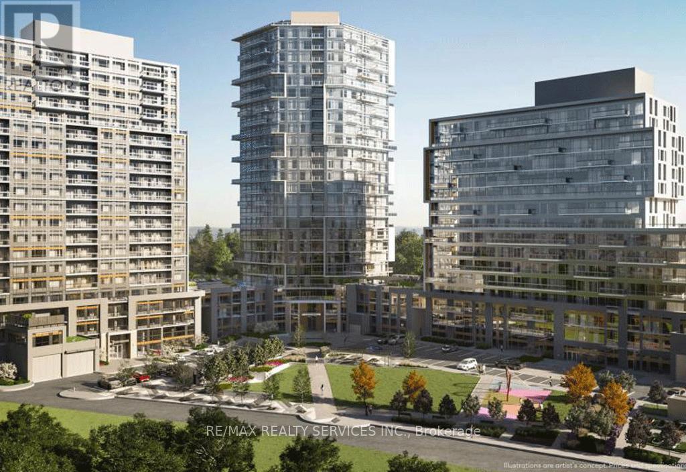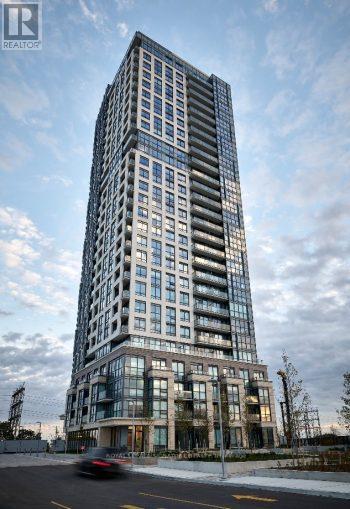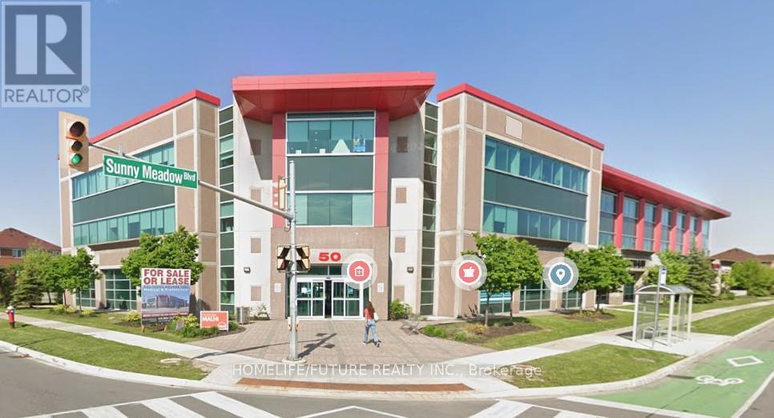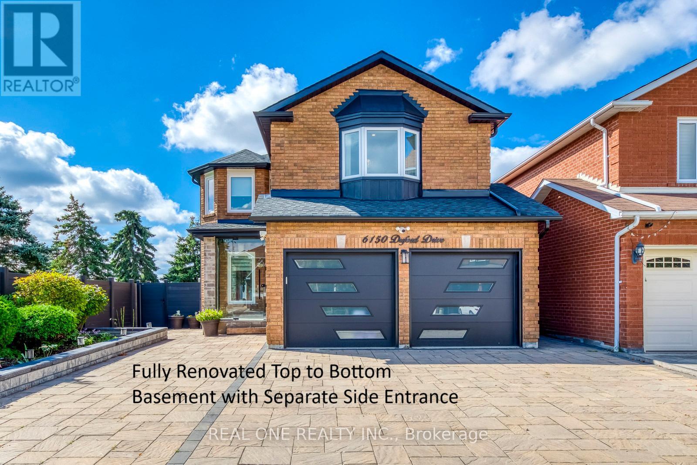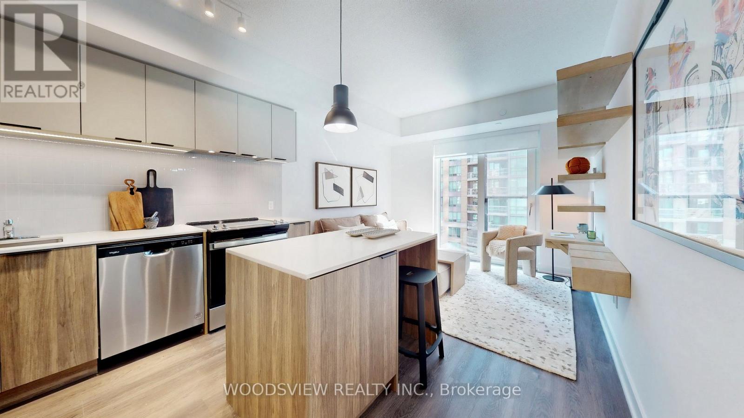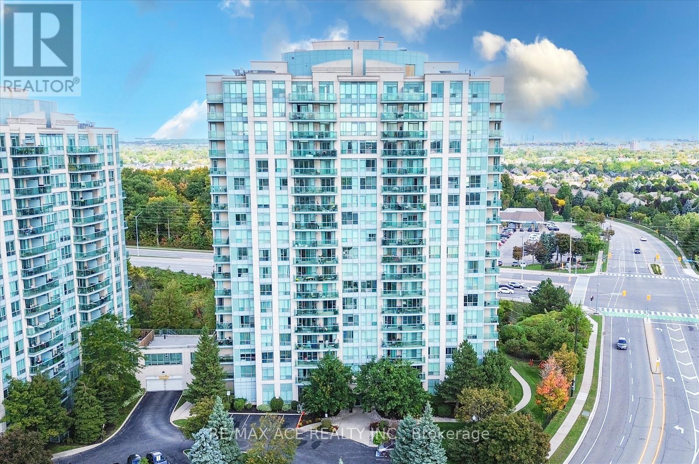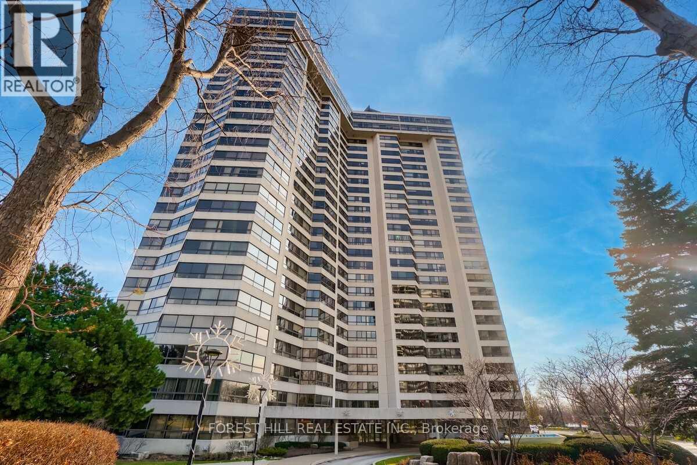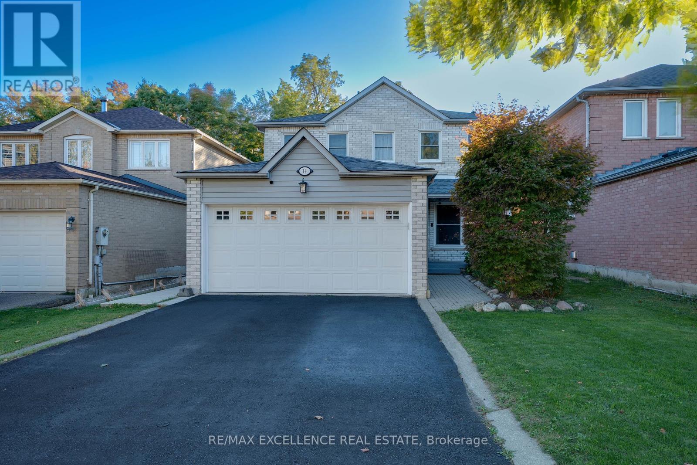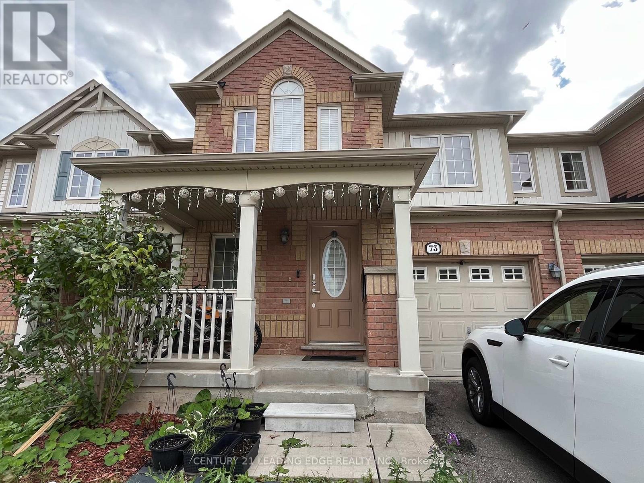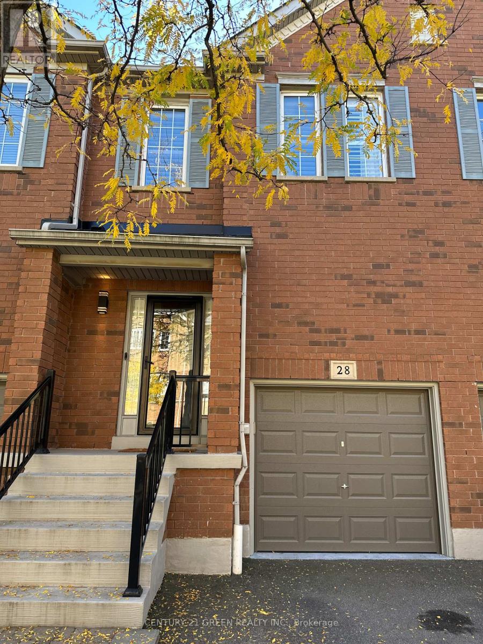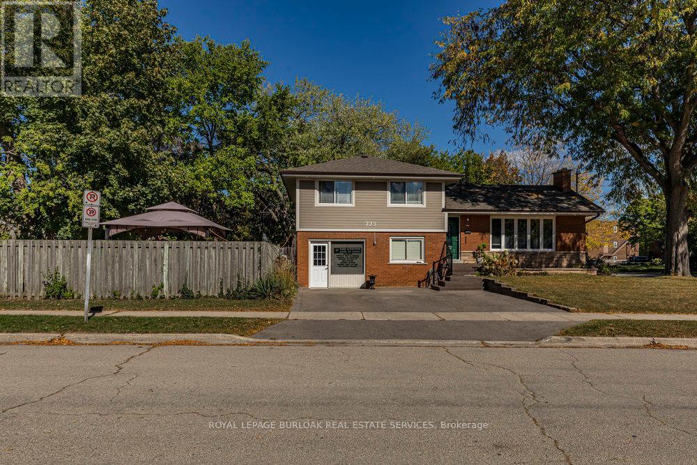69 - 2 Sir Lou Drive
Brampton, Ontario
Beautifully maintained townhome with 3 bedrooms and 2 baths. Walkout basement can be used as an additional bedroom or entertainment room. Perfect location and accessible to grocery stores, schools, college, healthcare and public transit. Hardwood floors throughout the house. Stainless steel appliances in a large kitchen with ample storage! Pictures are 1 year old. House will be cleaned top to bottom after current tenants leave. (id:50886)
RE/MAX Real Estate Centre Inc.
506 - 8010 Derry Road
Milton, Ontario
Welcome to Connectt! This modern 1 bed + den, 2 bath condo offers a bright and functional open-concept layout with a spacious living area that walks out to a large private balcony. Stylish kitchen features stainless steel appliances, quartz countertops & ample cabinet space. The primary bedroom includes a 4-piece ensuite, while the versatile den is perfect for a home office or guest space. Enjoy the convenience of a full-size washer and dryer, underground parking, and a storage locker. Located just steps to plazas, parks, schools, the Milton Sports Centre, Hospital & 16 mile creek. Close proximity to HWYs 407, 401 & Milton GO. (id:50886)
RE/MAX Realty Services Inc.
1603 - 20 Thomas Riley Road
Toronto, Ontario
Welcome to this beautiful and functional 1 bedroom plus den suite at The Kip Condo, located at 20 Thomas Riley Road in the heart of Etobicoke. This bright, open-concept unit offers a stylish living space with a modern kitchen featuring granite countertops, a moveable center island, and stainless steel appliances. Enjoy a spacious bedroom, a versatile den perfect for a home office, and a large balcony with an unobstructed views. Just steps to Kipling Subway Station, MiWay, and GO Transit. Minutes to grocery stores, restaurants, Sherway Gardens, and major highways (427, Gardiner, QEW). Amazing building amenities, 24/ Concierge, Theater room, resident lounge including wet bar and many more. (id:50886)
Royal LePage Signature Realty
202 - 50 Sunny Meadow Boulevard
Brampton, Ontario
One Furnished Room Available For Lease In Heart Of Brampton. Including Utilities And Internet.The Sunny Meadows Commercial Centre Is A Unique Office Condominium. The Sunny MeadowsCommercial Centre Strategically Located Across Brampton Civic Hospital Complex And Tall Pines Long-Term Care Facility. Close Proximity To Highways 410, 407, And Downtown Brampton . Not For Tax Professionals. Perfect For Other Professionals, Therapist, And Small Business Owners. (id:50886)
Homelife/future Realty Inc.
6150 Duford Drive
Mississauga, Ontario
A rare find fully updated detached property with separate basement side entrance in sought after East Credit. Extensively updated from top to bottom, inside and outside, front and back. Close to 2700 sqt above ground. Open concept. Bright and Spacious. On the ground level, inviting living area combined with dinning area, family room with electric fireplace, dream kitchen with huge island and Kitchenaid appliances, walking out to the backyard with a inground pool. The backyard is backing onto school green land. On the second level, spacious four bedrooms and 3washrooms. Basement apartment with two bedrooms, two washrooms, large living/entertaining area, kitchen, laundry and separate entrance. Extra wide driveway can park 3 cars. Prime Convenient Location. Minutes From Heartland Town Centre With Easy Access To Hwys. Walking Distance To Parks ,Golf Course, Schools & All Kind Of Shops In Heartland & Much More! (id:50886)
Real One Realty Inc.
2005 - 185 Enfield Place
Mississauga, Ontario
**1 MONTH FREE RENT PROMO** ($2,556 x 11)/12 = $2,343/month. This is a luxury 1 bed apartment in a brand new apartment building in the heart of Mississauga. Steps from the Mississauga Transit Hub, Cooksville GO, Square One, Celebration Square, Sheridan College and City Hall, with easy access to transit and highways. Amenities include a fitness centre, basketball court, lounge, party room, BBQ areas, and a dog run everything you need for vibrant city living. (id:50886)
Woodsview Realty Inc.
1803 - 2545 Erin Centre Boulevard
Mississauga, Ontario
Welcome to Parkway Place in Central Erin Mills. Prime Southerly Views From Corner Unit With South East Facing Balcony, Gas Bbq Line, Ensuite Laundry, Open Concept (Lots Of Light) & Soaker Tub. Maintenance Fee Covers Heat, Water, Hydro & A/C. Steps To Erin Mills Town Centre, Credit Valley Hospital, Erin Meadows Cc & Library. Close To Schools, Parks, Trails, Transit, Shopping & Restaurants. (id:50886)
RE/MAX Ace Realty Inc.
905 - 1300 Bloor Street
Mississauga, Ontario
This bright & well-maintained condo has 1+1 beds, 1 bath, den/solarium, in-suite laundry (white front-load washer & dryer), carpet-free floors, crown moulding, and a beautiful skyline view. Comfortable condo living in a desirable location (Dixie & Bloor) in Mississauga. It features an open-concept layout, modern kitchen with stainless steel appliances (fridge, stove, dishwasher, stone countertops), and spacious living area. Perfect for both relaxation & entertaining. Large windows gives lots of natural light, and there's a nook for a den/solarium. Residents enjoy access to building amenities, rooftop pool/deck/hot tub, men's/women's separate gym/saunas, party rooms, concierge service/24-hour security, a convenience store, guest suite, visitor parking, shared BBQ space, underground carwash, and much more! Conveniently located near public transit, GO station, subway, 401, 427, QEW, & 403, Pearson Airport, Costco/Walmart shopping. This unit combines style and convenience for your ideal home. No pets allow. Landlord open to 1-3 year lease. (id:50886)
Forest Hill Real Estate Inc.
14 Nymark Place
Brampton, Ontario
14 Nymark Place, Brampton Nestled on a peaceful cul-de-sac in one of Brampton's most sought-after neighborhoods, this beautiful 4-bedroom detached home with a 2-bedroom basement offers the perfect blend of space, style, and functionality. Backing onto a breathtaking wooded lot, this property provides the rare luxury of complete privacy and scenic nature views . Step inside to a bright and inviting layout featuring spacious living room, family living and dinning area. The kitchen is designed for both everyday convenience and style, with ample cabinetry and open sightlines to the dining area. Upstairs, four generous bedrooms provide comfort for the whole family. The basement offers two bedrooms, a kitchen, and a full bath perfect for extended family . Additional highlights include a newer roof (less than 5 years old), an attached garage, and a driveway with ample parking. Combining timeless charm with modern upgrades, this home is a rare find a peaceful retreat close to schools, parks, shopping, and transit. (id:50886)
RE/MAX Excellence Real Estate
73 Finney Terrace
Milton, Ontario
Beautiful Three Bedroom house, spacious, open Concept, Bright, lots of sun light, great layout, very good location, living and dining. Quite family friendly area, Close to School, Park, TTC, Go Station. (id:50886)
Century 21 Leading Edge Realty Inc.
28 - 5530 Glen Erin Drive W
Mississauga, Ontario
Rarely Offered, Spacious 3 Bedrooms, 2.5 Bathroom Home, Executive Townhome Backing Onto Forested Area. Let The Forest Sun Warm Your Heart! Let The Forest Breeze Soothe Your Mind! Open The Window, Backs On To Ravine With Private Unobstructed View Of The Woods, In The Forest, Greet The Birds, Rise With The Sugar Maple, Enjoy Breakfast Every Morning With Nature. Well-Kept With Excellent Property Management. Condo Corporation Takes Care Of All Exterior Maintenance, Including The Roof, Windows, Driveway, And Garage Door. Enjoy Nice & Quiet Setting In A Superb Neighbourhood. Make This Your Dream Home Or Investment Opportunity. Custom-Made Modern Kitchen With Island. Good-Sized Bedrooms. Full Ensuite Bath. S/S Appliances, Gas Stove, California Shutters Throughout, Premium Hardwood Floor Throughout, Backsplash, Professionally Built Loft In Garage For Additional Storage, Situated within walking distance to top-rated schools, Thomas Street Middle School, John Fraser And Gonzaga High School. public transit, and scenic walking trails, this home ensures a lifestyle of ease and accessibility. Enjoy the proximity to Erin Mills Town Centre for all your shopping and dining needs. This exceptional townhome combines elegance, comfort, and a prime Steps From Longo's And Other Shops, Ready To Move In. Back Onto Ravine. Rated Elementary & High Schools, Close To All Amenities, Transit, Unique Community Ctr, Library, Pool. (id:50886)
Century 21 Green Realty Inc.
723 Hyde Road
Burlington, Ontario
Prime downtown Burlington location! This 4-level side split offers 4 bedrooms, 1 baths, and a bright main floor with hardwood floors, crown moulding, fresh paint, and a cozy wood-burning fireplace. The updated kitchen features granite counters and stainless-steel appliances. Ideal for a legal home-based business with dedicated workspace (allowable uses available). Enjoy the large side yard with a newer (2020) deck and gazebo perfect for entertaining. Walk to shops, restaurants, schools, and the lake. A fantastic opportunity to live and work in one of Burlington's most sought-after neighbourhoods! (id:50886)
Royal LePage Burloak Real Estate Services

