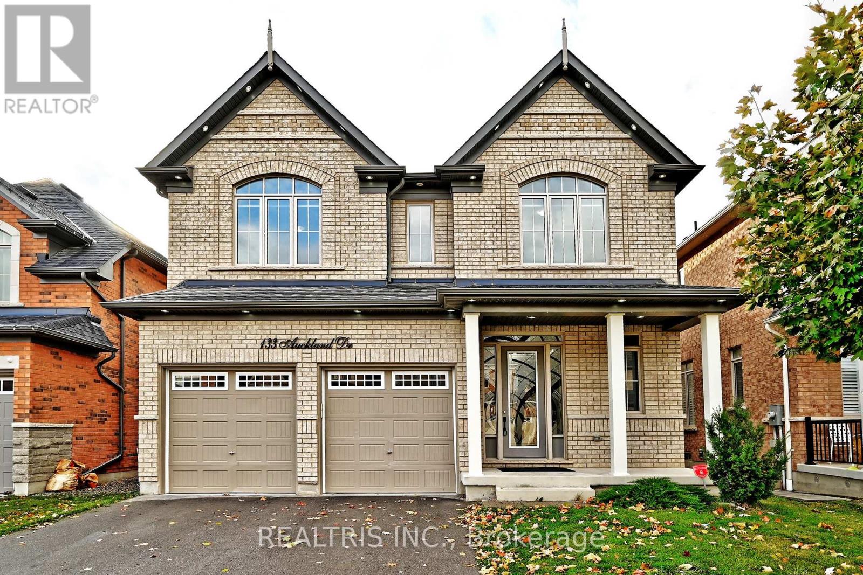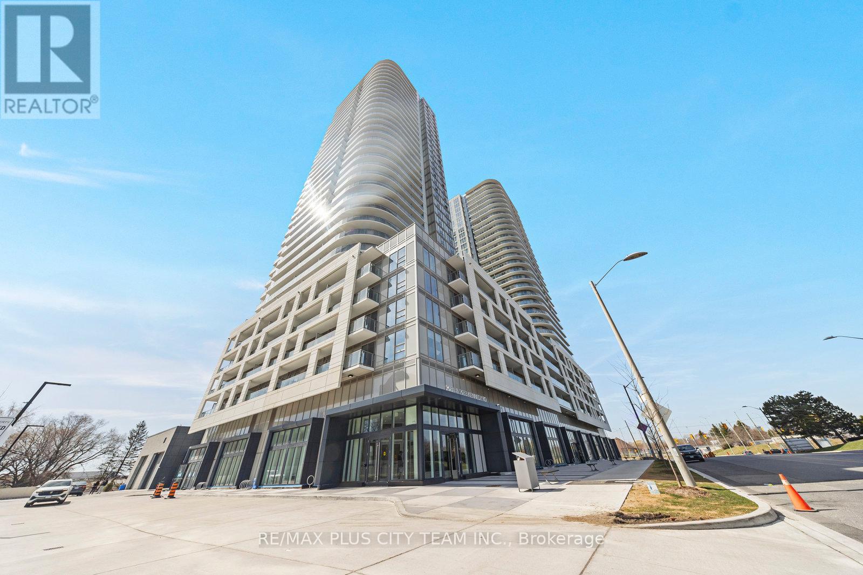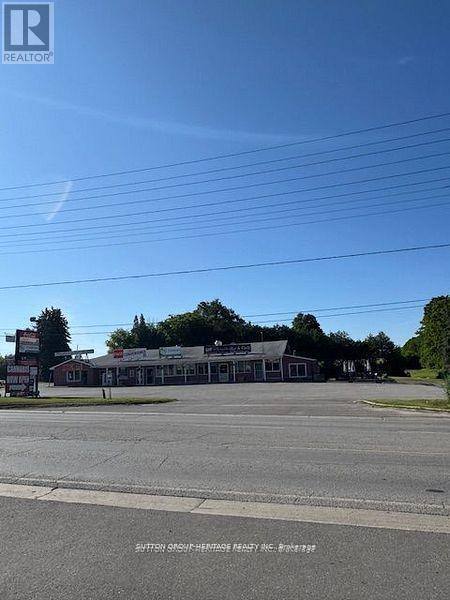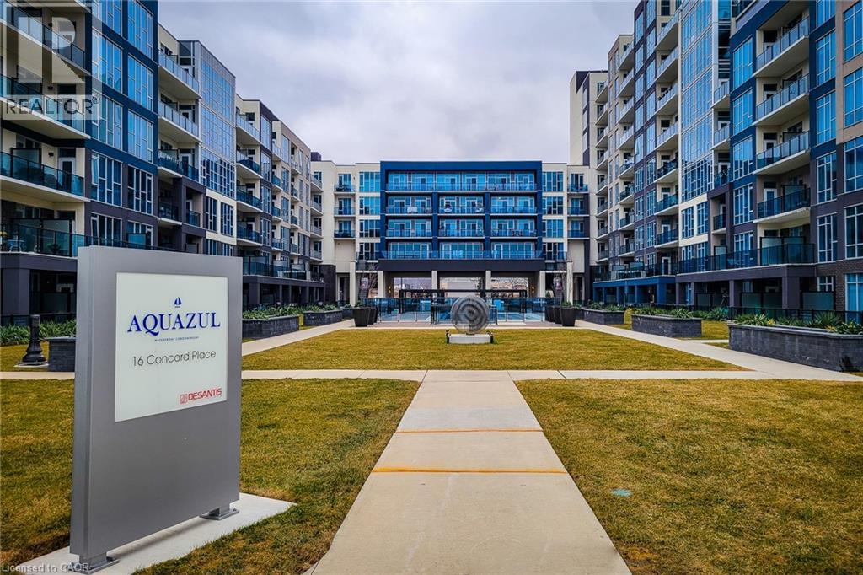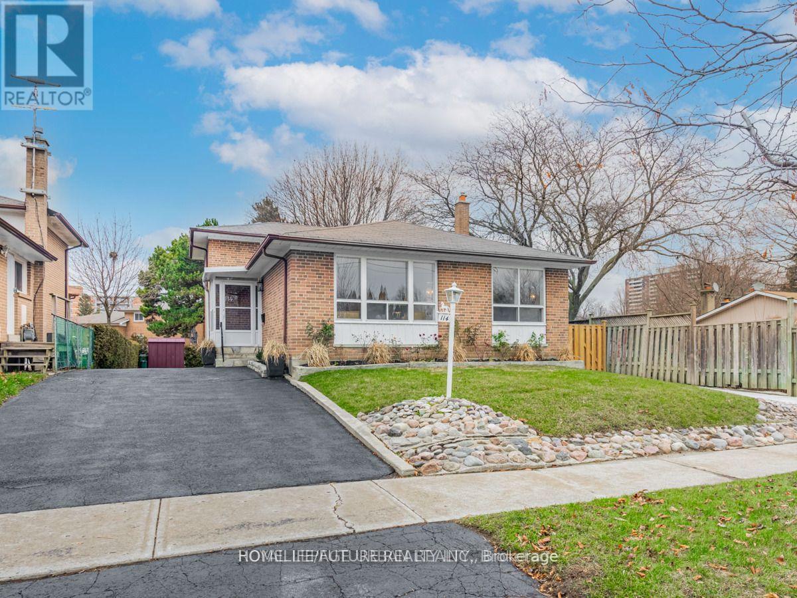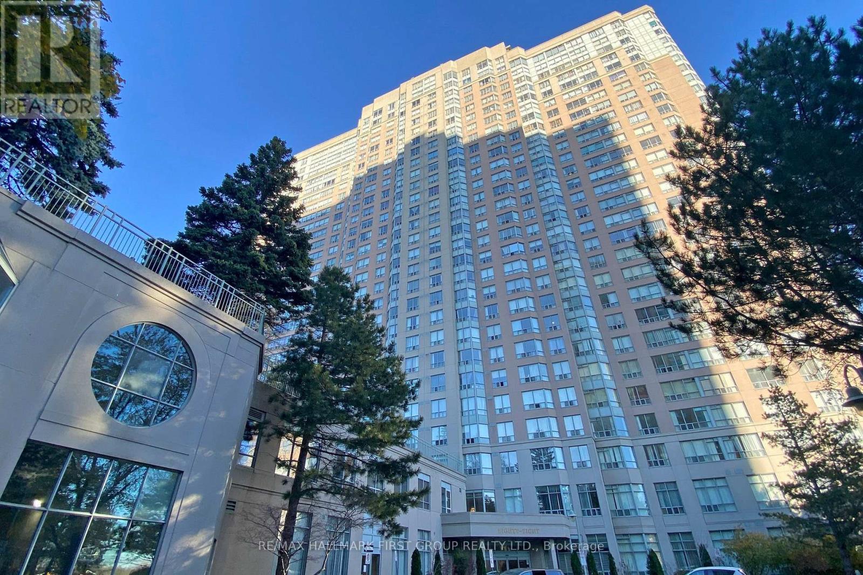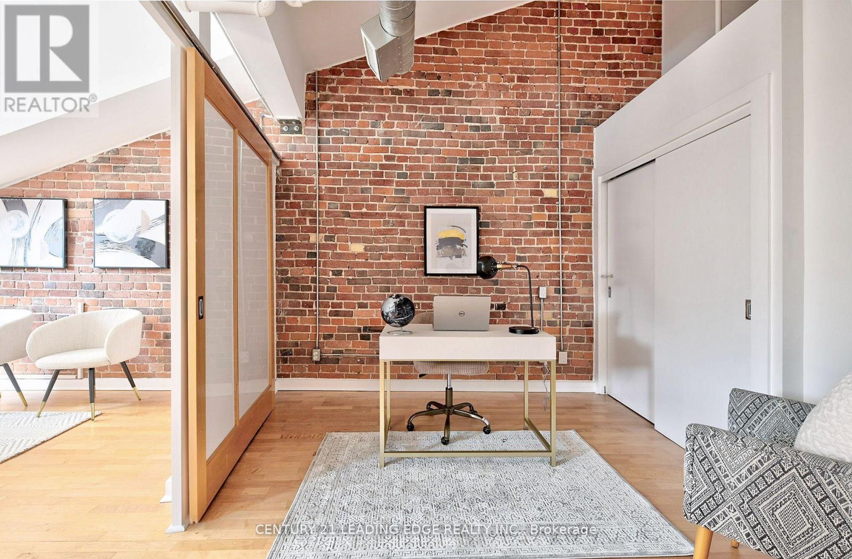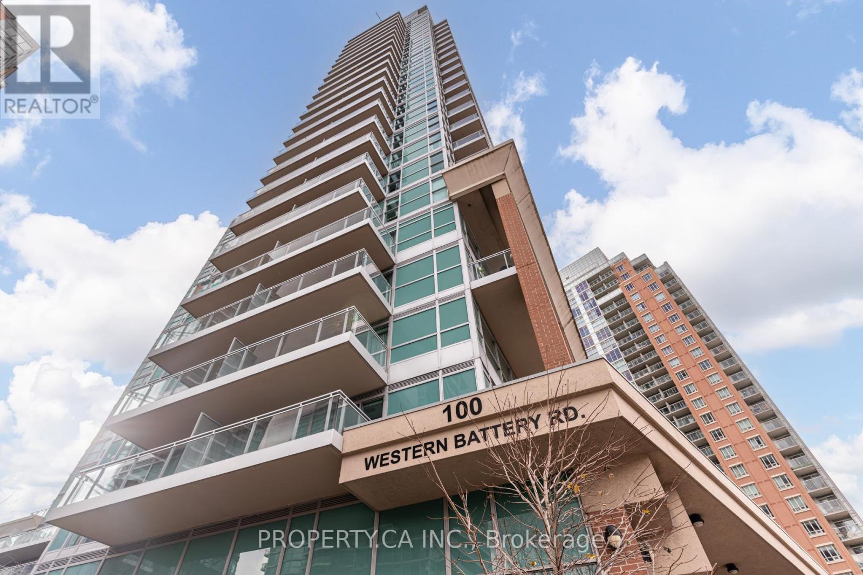133 Auckland Drive
Whitby, Ontario
Welcome To 133 Auckland Drive, An Exquisite Arista-Built Residence Offering Over 3000 Sq Ft Of Refined Living In The Prestigious Williamsburg Neighbourhood Of Whitby. Completed In December 2020, This Elegant 4-Year-New Home Showcases Exceptional Craftsmanship, Modern Design, And High-End Finishes Throughout. The Main Level Features Gleaming Engineered Hardwood Floors, A Dark-Stained Oak Staircase With Wrought Iron Accents, And Soaring 10-Foot Ceilings That Create A Bright, Spacious Ambiance. The Gourmet Kitchen Impresses With Extended Cabinetry, A Pantry For Storing Large Pots, Pans, And Dry Goods, Built-In Stainless Steel Appliances Including A French Door Refrigerator And Six-Burner Gas Stove For The Culinary Connoisseur, And A Generous Open-Concept Layout Featuring A Quartz Countertop Island Perfect For Family Gatherings. Enjoy An Airy Mid-Level Loft With Extra-Tall Windows Overlooking The Foyer And Living Area, Ideal For Family Entertainment And Relaxation. The Second Level Boasts 9-Foot Ceilings, While The Primary Suite Offers A 10-Foot Coffered Ceiling, A Lavish Spa-Like 5-Piece Ensuite Bath, And Two Walk-In Closets. Each Of The Four Bedrooms Has Direct Access To A Bathroom, With Two Designed As Full Primary Suites-Perfect For Multi-Generational Living. A Convenient Second-Floor Laundry Adds Everyday Ease. Set On A Premium Ravine Lot, The Home Boasts A Walkout Basement With Scenic Views And Endless Potential For An In-Law Suite Or Recreation Space. The Fully Fenced Yard Provides A Peaceful Outdoor Retreat For Family Time And Entertaining. Perfectly Positioned Near Highways 4 And 412 At The Whitby-Ajax Border, Enjoy An Upscale, Family-Friendly Community With Large Detached Homes, Beautifully Maintained Streets, Just A 26-Minute Commute To Markham And 50 Minutes to Toronto. This Property Truly Embodies Luxury, Comfort, And Location-The Perfect Place To Call Home. Don't Miss This Rare Opportunity To Own One Of Whitby's Finest Residences! (id:50886)
Realtris Inc.
1512 - 2033 Kennedy Road
Toronto, Ontario
* Unit will be professionally cleaned* Welcome to this freshly painted, bright and spacious 1-bedroom plus den condo with parking, offering modern comfort and an intelligently designed layout. Featuring sleek laminate flooring throughout, this open-concept suite includes 9-foot ceilings, floor-to-ceiling windows, and a large balcony that allows natural light to flood the space. The upgraded kitchen is equipped with quartz countertops, a stylish backsplash, built-in stainless steel appliances, and an undermount sink. The generous den offers a flexible layout and can easily be converted into a second bedroom, home office, or guest space. The primary bedroom is well-proportioned, and the unit also includes an ensuite laundry for added convenience. Ideally located near Kennedy Road and Highway 401, you'll have easy access to TTC, GO Transit, shopping, schools, parks, and local amenities. Residents enjoy a wide range of impressive building features, including a rooftop terrace with BBQs, yoga and fitness studios, a kids' zone, music and media rooms, a sports lounge, guest suites, concierge service, and visitor parking. This stylish suite offers an excellent opportunity to live in one of Scarborough's most well-connected and growing communities. *Photos are from when the unit was vacant (id:50886)
RE/MAX Plus City Team Inc.
2363 Taunton Road
Clarington, Ontario
Prime Busy Commercial Corner Location 3.8 Acres In Hampton. Mixed Zoning Fully Leased Plaza And Detached Home Potential To Increase Size Of Plaza As Per The Town Just North Of Bowmanville. One Of The Fastest Growing Regions Of Ontario. Tenants pay own hydro plus Hst and Tmi. House does own Grass cutting and Snow Clearance. (id:50886)
Sutton Group-Heritage Realty Inc.
16 Concord Place Unit# 810
Grimsby, Ontario
Live by the water in this popular 1 bedroom + den unit in Grimsby's Aquazul. Unit is higher up with really nice views of the pool & lake! Modern finishes, floor to ceiling windows and in-suite laundry. 1 Parking spot and 1 locker included. Luxury resort style amenities include outdoor pool, gym, party room and media room. Steps to restaurants, walking trails, local shops and quick access to QEW. (id:50886)
Royal LePage State Realty Inc.
Bsmt - 114 Marcella Street
Toronto, Ontario
Looking For AAA Tenants! Spacious And Bright 3-Bedroom, 2 Washrooms, New Flooring, New Appliances. This House Is Located In The Quiet And Very Family-Friendly Woburn Community In Scarborough. Conveniently Near Schools, Grocery Stores, Community Centre, Hospital, Quick Access To Highway 401 And Many More. Located In Lawrence/Scarborough Golf Club, Right Next To TTC, School, Library. (id:50886)
Homelife/future Realty Inc.
1520 - 88 Corporate Drive
Toronto, Ontario
Welcome to Luxury Consilium by Tridel! This immaculately maintained suite offers one of the largest 1 bedroom + den layouts in the building, featuring a bright, sun-filled interior with clear, unobstructed views. Enjoy a spacious living and dining area perfect for relaxing or entertaining, and take advantage of 2 tandem parking spaces a rare find!Ideally located in a prime Scarborough location, youre just steps from Scarborough Town Centre, TTC, and minutes to Hwy 401 and Centennial College.Experience resort-style living with 24-hour gatehouse security and incredible amenities including indoor/outdoor pools, sauna, massage room, deli, bowling alley, tennis, badminton & squash courts, BBQ area, and much more!Dont miss this opportunity to own in one of Tridels most sought-after communities! (id:50886)
RE/MAX Hallmark First Group Realty Ltd.
A - 189 Concord Avenue
Toronto, Ontario
Located in Bickford Park, this exquisite Coach House laneway suite boasts a full upgrade for modern living! Includes a full foyer with double closets on the main level before ascending to the second level where a fully equipped kitchen w Stainless Steel Appliances and plenty of storage opens to the Dining / Living area with great ceiling heights. The primary bedroom offers a luxurious 4pc ensuite bath with heated floors. There's laundry with a spacious folding counter included on the second level for convenience. This unit is perfect for a professional couple / single looking for a fully-detached living experience! Close to all the activity of Little Italy / Ossington strip! (id:50886)
Royal LePage/j & D Division
418 - 81a Front Street E
Toronto, Ontario
Nestled in the heart of Old Toronto Located beside vibrant St. Lawrence Market, this exquisite two-story loft offers a unique blend of historical charm and modern luxury. Located just a stone's throw away from the iconic St. Lawrence Market and a mere five-minute stroll to the bustling Financial District this residence is the epitome of convenience and urban living.As you step inside, you are immediately greeted by the stunning exposed brick walls, which infuse the space with character and warmth, reminiscent of Toronto's rich history. The expansive windows flood the unit with natural light, highlighting the soaring ceilings and open-concept design that seamlessly connects the living, dining, and kitchen areas. The spacious living area exudes elegance and comfort, providing the perfect backdrop for hosting intimate gatherings or relaxing after a long day in the city. Ascend the stylish staircase to find an open concept bedroom, each offering a serene retreat with ample closet space and tastefully designed ensuite bathrooms. 81A Front Street, Unit 418 is not just a home; it's a lifestyle. With its unbeatable location, rich character, and luxurious finishes, this loft is a rare find that promises a life of convenience, elegance, and cultural richness. Don't miss the opportunity to make this extraordinary property your new home. (id:50886)
Century 21 Leading Edge Realty Inc.
1702 - 715 Don Mills Road
Toronto, Ontario
Buyers & Investors, Look No Further Than Glen Valley Condos At 715 Don Mills Rd, If You're Looking For A Renovated (Partially) With New Appliances (Fridge, And Stove), New Ensuite Laundry (Plumbing With Set Off Washer And Dryer) This Spacious 2 Bedroom Corner Unit Features An Open Concept Layout With Both North And South West Exposures. Take In The Breathtaking Views Of The Iconic Toronto Skyline From The Comfort Of This 17th-Floor Suite. Included All The Utilities (Hydro, Water, Cable & Internet). Enjoy The Use Of A Brand-New, State-Of-The-Art Recreation Centre & Indoor Swimming Pool/Gym, As Well As A New Lobby, Exclusively For The Use Of Glenn Valley Residents. This Prime Location Ensures Convenience With Proximity To Shopping, Dining, And Public Transit, Making Urban Living A Breeze. Enjoy Easy Access To The DVP For A Quick Commute To Downtown Toronto. (id:50886)
Homelife/cimerman Real Estate Limited
1308 - 8 Scollard Street
Toronto, Ontario
Bright , newly renovated one-bedroom condo in a quiet , boutique building in the heart of Yorkville - one of the Toronto's most prestigious neighbourhoods. This unit comes with a locker and rare included parking .It features a customized layout where previous hall area has been professionally transformed into walk-in closet , providing ample organized storage. The open - concept kitchen features a breakfast bar that flows seamlessly into the combined living and dining area.Enjoy prime downtown living just steps from worl-class shopping on Bloor Street, Luxury hotels, stylish bars and resturants, and convenient access to two major Subway lines.A perfect home or investment in one of the city's sought- after locations. Amenities includ a 24-hour concierge, well equiped Gym and a spacious party/entertainment room. Maintenance fees include Heat, Water and Central A/C (id:50886)
Right At Home Realty
510 - 106 Dovercourt Road
Toronto, Ontario
Live in one of Queen West's most walkable locations in this bright, modern 2-bedroom, 2-bath suite with parking and locker. This boutique building offers contemporary finishes, generous natural light, and unbeatable convenience with the TTC right at your doorstep. The open-concept kitchen features stone countertops, a large island, and a clean, modern design. Perfect for everyday living and entertaining. Wide-plank flooring and large windows give the space a calm, airy feel.The primary bedroom features a private ensuite and a full wall of mirrored closets, providing comfort and ample storage. A second full washroom is ideal for guests or for those who work from home.Enjoy a private balcony with open urban views, a perfect extension of the living space.Residents have access to great amenities, including a fitness centre and stylish lounge spaces. Steps to Trinity Bellwoods, Ossington, cafes, restaurants, groceries, and everything Queen West has to offer.A well-designed, move-in-ready home with two washrooms, parking, a locker, and transit at the door, ideal for professionals and anyone seeking a modern rental in one of Toronto's most vibrant neighbourhoods. (id:50886)
Royal LePage Terrequity Realty
1501 - 100 Western Battery Road
Toronto, Ontario
Live the Liberty Village lifestyle in this bright and functional 1-bedroom, 1-bath suite at Vibe Condos! This thoughtfully designed unit features an open-concept layout, an east-facing balcony that extends your living space in the warmer months with city and partial lake views, sleek laminate flooring, ensuite laundry, and a convenient locker. Step outside and enjoy everything Liberty Village is known for an energetic, walkable, and dog-friendly community just steps to the Metro, No Frills, Canadian Tire, Winners, multiple cafés, restaurants, bars, patios like The Local, BMO Field, and the King-Liberty Pedestrian Bridge. Easy access to the Gardiner public transportation, and several nearby parks. Concert lovers will appreciate being close to Budweiser Stage. (id:50886)
Property.ca Inc.

