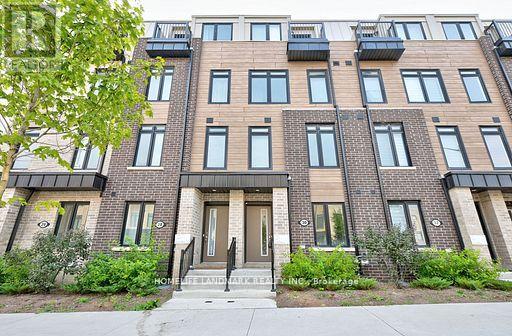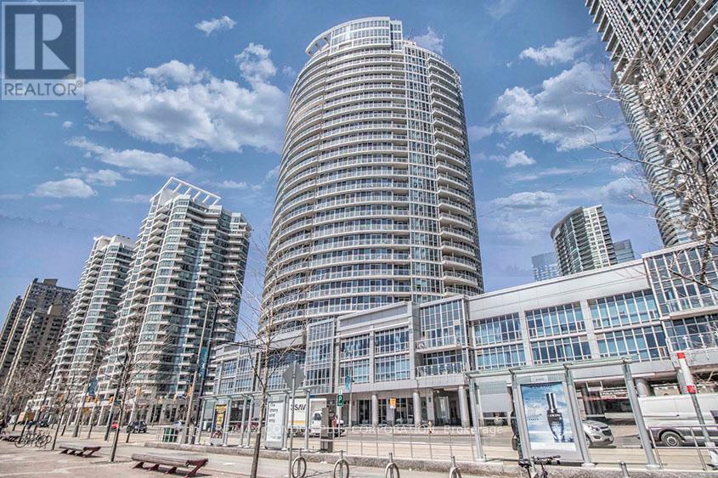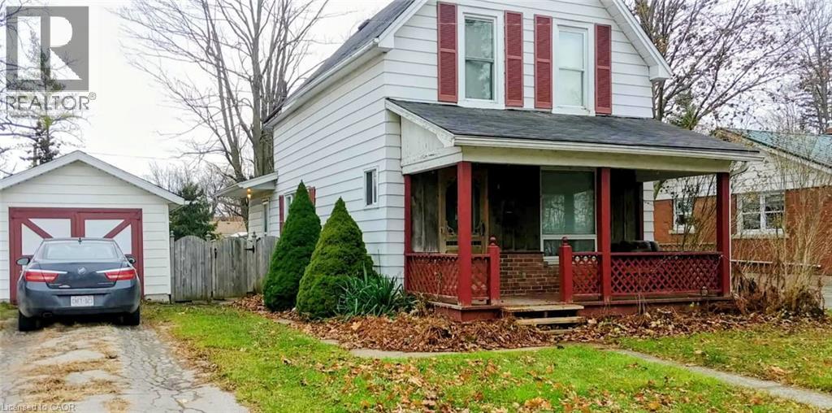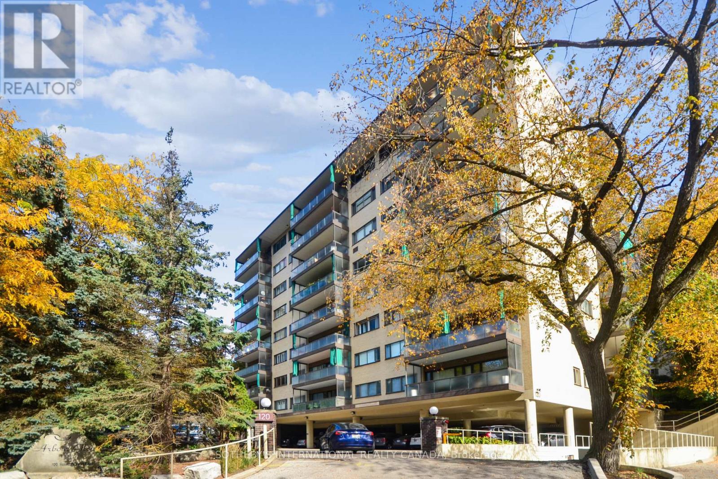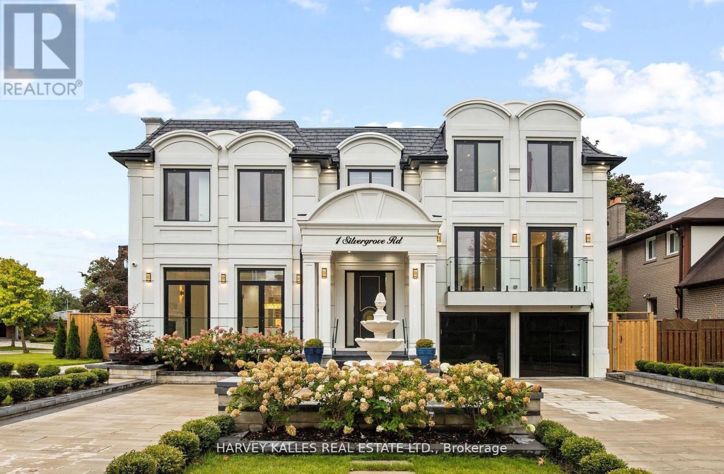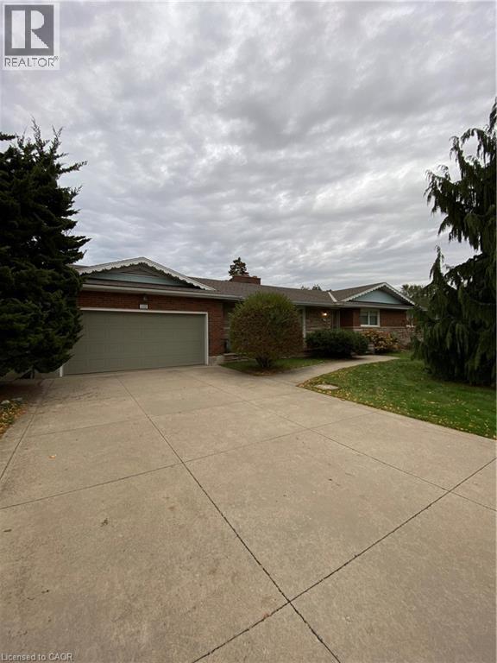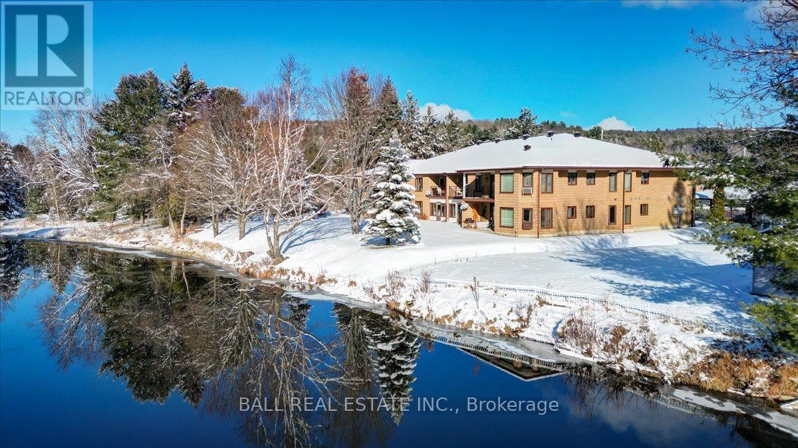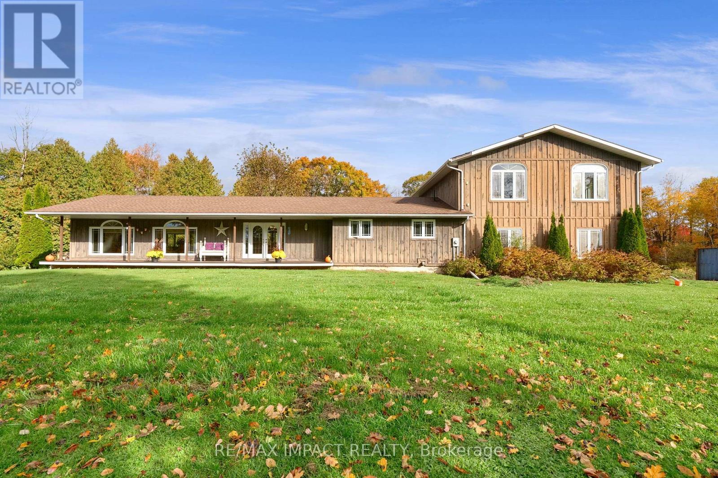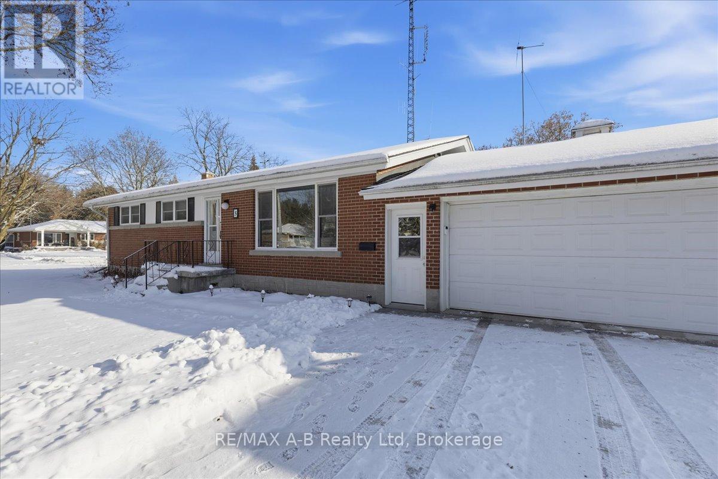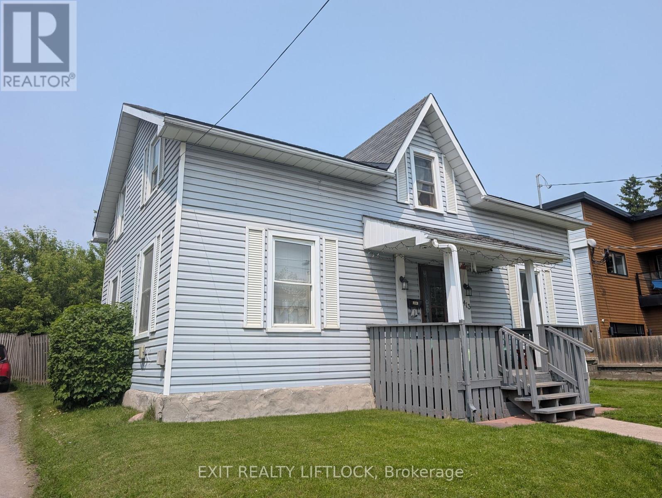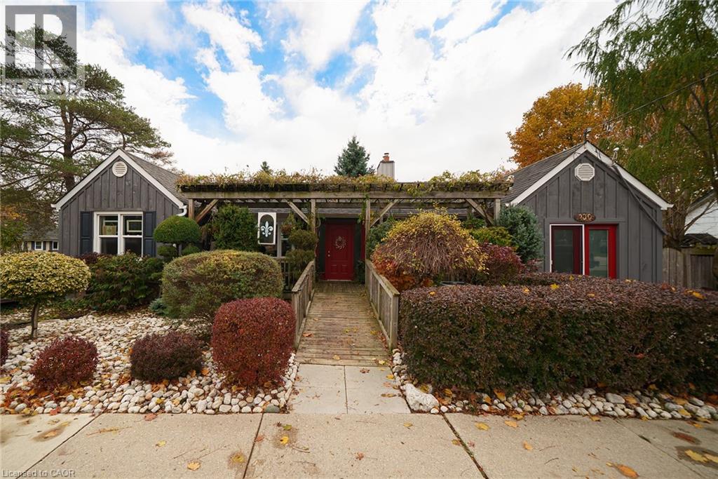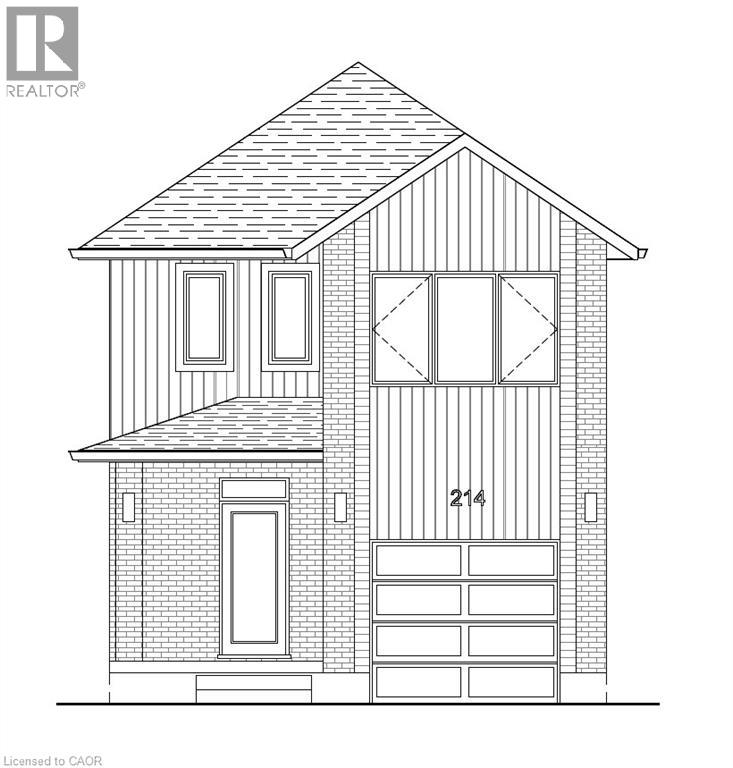30 Case Ootes Drive
Toronto, Ontario
Bright and Clean Townhouse, Easy Access To TTC Bus Route; Minutes To LRT. Spacious, many washrooms. Laminate Flooring Throughout, Open Concept & Modern Kitchen, Natural Oak Staircases, Private Ground Floor Garage W/Direct Access To Home. Main floor Den Can Be used an Office . Perfect For Working At Home. Tenant Pay All Utilities. (id:50886)
Homelife Landmark Realty Inc.
2311 - 218 Queens Quay W
Toronto, Ontario
Experience luxurious waterfront living at its finest in this spacious 1 Bedroom + Den + Solarium condo at the prestigious 218 Queens Quay West. This bright and airy unit boasts breathtaking lake views. With 2 full bathrooms, comfort and convenience are built in for both residents and guests. The generously sized den easily functions as a second bedroom, home office, or guest suite offering exceptional versatility rarely found in downtown condos. The sun-soaked solarium adds the perfect space for a reading nook or dining area, all while overlooking the iconic Toronto Harbourfront. Located in a well-managed building with world-class amenities and steps to transit, shopping, and entertainment. This condo is the ultimate urban retreat for professionals or couples. Don't miss your opportunity to live in one of Toronto's most sought-after waterfront addresses. 1 parking and 1 locker incl. (id:50886)
RE/MAX Condos Plus Corporation
520 Alder Street E
Dunnville, Ontario
Welcome home to this move-in ready family home centrally located in Dunnville. This home offers 3 bedrooms, a spacious kitchen, onsite laundry and detached garage. It boasts wall to ceiling wood decor and staircase and a front porch waiting for your rocker. The spacious and private backyard is ideal for entertaining. Walking distance to shops, restaurants, schools, parks and recreation centres. Only minutes to the Grand River where fishing and water sports await you. (id:50886)
Revel Realty Inc.
512 - 120 Rosedale Valley Road
Toronto, Ontario
Welcome to Arbour Glen Condos, tucked away in the lush, tree-lined enclave of Rosedale, Arbour Glen Condos offers a rare blend of tranquility, community, and city convenience. Suite 512 is a spacious and light-filled 2 bedroom,1.5 bath corner residence featuring a desirable and seldom available floor plan. With generous principal rooms, oversized windows, and treetop views, this suite provides the perfect canvas for those seeking a home that can be transformed to reflect their own personal style.This well-established building is cherished for its sense of community and its resort-inspired amenities. Residents enjoy access to an outdoor saltwater pool surrounded by greenery, a fully equipped fitness centre, sauna, two laundry rooms and 24-hour concierge service. The recently updated corridors and common areas bring a fresh, contemporary feel to this classic Rosedale address.Situated in one of the city's most desirable neighbourhoods, Arbour Glen is steps to the upscale shops, restaurants, and cultural attractions of Yorkville, yet surrounded by the peaceful charm of Rosedale's ravines and parklands. Transit, major thoroughfares, and everyday conveniences are all within easy reach, offering effortless urban living in a truly serene setting.Condo fees include property taxes, cable TV, and all utilities, making ownership simple and stress-free. Whether you're a down sizer looking for a connected and caring community, or someone seeking a quiet retreat within the heart of the city, 120 Rosedale Valley Road presents a remarkable opportunity to create your ideal home in one of Toronto's most sought-after neighbourhoods. (id:50886)
Sotheby's International Realty Canada
1 Silvergrove Road
Toronto, Ontario
Exceptional opportunity in the prestigious St. Andrew-Windfields enclave! This newly built masterpiece offers over 6,000 sq.ft. above grade of refined living with soaring ceilings, elegant finishes, and abundant natural light throughout. The main floor features a grand foyer, glass staircase, and open-concept layout with a chef's kitchen, oversized island, butler's pantry, high-end appliances, and a family room with walkout to a south-facing yard and inground salt-water pool. Upstairs, a private office and 4 bedrooms each with ensuite, including a lavish primary suite with 7-pc spa ensuite, heated floors, and custom dressing room. The lower level offers radiant heated floors, rec room, theatre, 1 guest suites, gym, and sauna. Additional highlights: heated driveway, walkway & porch, elevator, home automation, and heated bathroom floors. Ideally situated near top schools Harrison P.S., Windfields JHS, York Mills C.I. as well as The Granite Club, Donalda Club, Bayview Village, and major highways. (id:50886)
Harvey Kalles Real Estate Ltd.
Intercity Realty Inc.
232 Mcneilly Road
Stoney Creek, Ontario
Currently undergoing thoughtful updates, this spacious 4-bedroom, 2-bathroom bungalow offers comfort, convenience, and room to grow. Enjoy the ease of main-floor living with a generously sized living room, an inviting dining area, and an eat-in kitchen perfect for family meals. A roomy family room provides even more gathering space, while four well-sized bedrooms ensure everyone has a place to unwind. The quiet, private backyard offers a peaceful retreat, and the unfinished basement provides ample storage to keep everything organized. Situated close to major highway access and steps from the stunning Niagara Escarpment, this home combines tranquil living with exceptional convenience. (id:50886)
Royal LePage Macro Realty
104 - 16 Alice Street
Bancroft, Ontario
Welcome to Unit 104 at 16 Alice Street, the perfect place to relax, retire, and truly enjoy life. This spacious 1,422 sq. ft. ground-level corner condo offers effortless living with all exterior maintenance fully taken care of - from lawn care to snow removal-so you can focus on comfort, convenience, and the beauty around you. Located in the heart of Bancroft, this sought-after building is just a short walk to shopping, banks, the hospital, and local medical offices, ensuring everything you need is always close at hand. Set along the shore of York River, the unit provides peaceful, picturesque views right from your windows and the expansive sunroom, where natural light pours in all day long. Inside, you'll find a generously sized primary bedroom, a welcoming guest bedroom, and a spacious three-piece ensuite complete with a walk-in closet. A second four-piece bath, in-unit laundry, and abundant living space-including a living room, dining area, kitchen, and family room-make this home both practical and inviting. The condo includes a reserved parking space plus four visitor parking spots for your guests. Condo fees of$521/month cover lawn care, snow removal, and building maintenance, offering peace of mind and hassle-free living. With beautiful river views, sun-filled rooms, and a maintenance-free lifestyle, Unit 104 is the ideal place to settle in and enjoy life to the fullest. All appliances are included (id:50886)
Ball Real Estate Inc.
121 Whitehead Road
Alnwick/haldimand, Ontario
Discover your dream retreat with this stunning country home, nestled in the heart of nature. Freshly painted throughout. Boasting spacious, sunlit rooms, rustic charm, and modern amenities. This residence offers the perfect blend of comfort and tranquility. Enjoy breathtaking views from the expansive deck and veranda while escaping the hustle and bustle of city life spread over 1.96 acres. Also featuring a huge 1200 square foot room which could serve as an in-law suite among countless possibilities. Don't miss the expansive workshop/garage perfect for hobbyists or vehicle enthusiasts. This unique feature enhances the property's appeal. Also note, there is a rough in for a 3rd bathroom and natural gas available at the road. Also a paradise for snowmobiling due to it's close proximity to the Ganaraska trails. (id:50886)
RE/MAX Impact Realty
5 Mcdonald Street
Stratford, Ontario
A sought after neighbourhood...all brick bungalow...an attached two car garage and move-in ready...what more can you ask for? Three bedrooms plus an office, finished family room and so much more in one of Stratfords' more desired neighbourhoods...call your REALTOR today (id:50886)
RE/MAX A-B Realty Ltd
413 Bethune Street
Peterborough, Ontario
Downtown Peterborough property in a newly redeveloped area. This property is a good candidate for Re-Development. The existing house would require complete renovation and property is being sold "as is condition". This ten room house could be a great investment or redevelopment property. Newer forced air gas furnace and hot water tank are rentals. Bathroom has shower, toilet, tub, rental hot water tank rental furnace. (id:50886)
Exit Realty Liftlock
290 Hill Street E
Fergus, Ontario
Step into this charming 2-bedroom bungalow tucked away in a mature Fergus neighbourhood, just a short walk from the historic downtown. From the moment you arrive, you’ll be drawn to the striking gray board-and-batten exterior, perfectly complemented by low-maintenance gardens that make this home an instant standout. Inside, the main floor offers comfortable living with a bright front living room featuring tongue-and-groove flooring and an abundance of character with a natural gas fireplace inviting all your guests inside. The spacious eat-in kitchen is ready to host family breakfasts or weekend brunches. Outside, the decks are true showstoppers — ideal for morning coffee surrounded by the easy-care landscaping or evening relaxation under the stars. With stunning curb appeal, thoughtfully maintained gardens, and inviting outdoor spaces, this home is full of charm and ready for you to enjoy every season. (id:50886)
RE/MAX Erie Shores Realty Inc. Brokerage
496 Green Gate Boulevard
Cambridge, Ontario
MOFFAT CREEK – Discover your dream home in the highly sought-after Moffat Creek community. The stunning New Chapter Series collection of detached homes offers both 3- and 4-bedroom models, 2.5 bathrooms, and the perfect blend of contemporary design and everyday functionality. Step inside the Lily model, showcasing a carpet-free, open-concept main floor with soaring 9-foot ceilings that create a bright and inviting atmosphere. The chef-inspired kitchen features a spacious island with an extended breakfast bar and generous storage—seamlessly flowing into the living and dining areas with walkout access to the backyard. Upstairs, the primary suite offers a private retreat with a large walk-in closet and a luxurious 4-piece ensuite. Enjoy a lifestyle that balances peaceful living with urban convenience—nestled beside an undeveloped forest with access to scenic trails and tranquil green space, providing a natural escape from the everyday. Built by Ridgeview Homes—Waterloo Region’s Home Builder of the Year (2020–2021)—these homes are crafted with exceptional quality and impressive standard finishes. Located in a growing, family-friendly East Galt neighbourhood just steps from Green Gate Park, and close to schools and Valens Lake Conservation Area. Only a 4-minute drive to Highway 8 and 11 minutes to Highway 401. Lot premiums are additional, if applicable – please see attached price sheet. LIMITED TIME PROMOS builder's standard appliances included & $5,000 in upgrades. (id:50886)
RE/MAX Twin City Faisal Susiwala Realty

