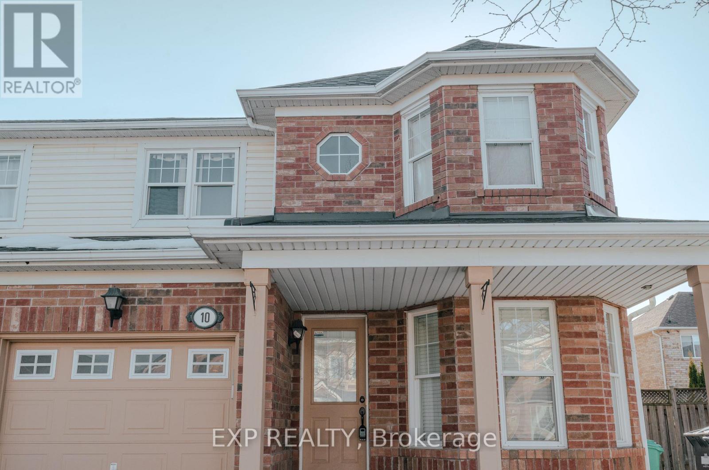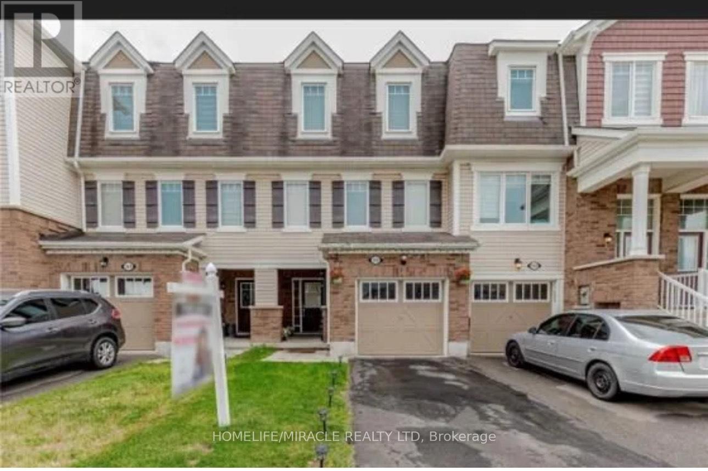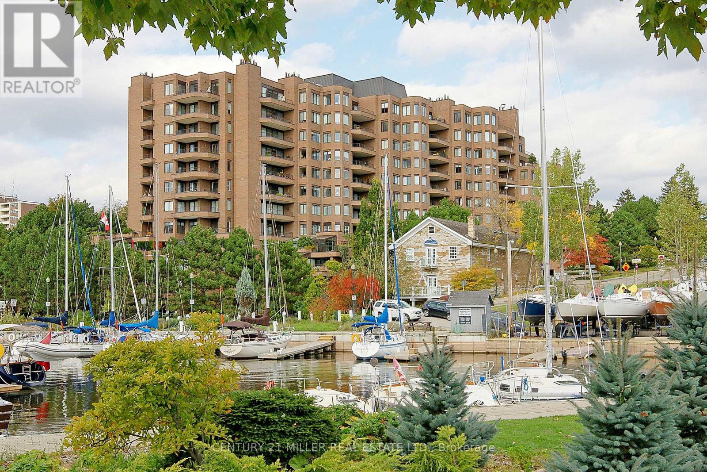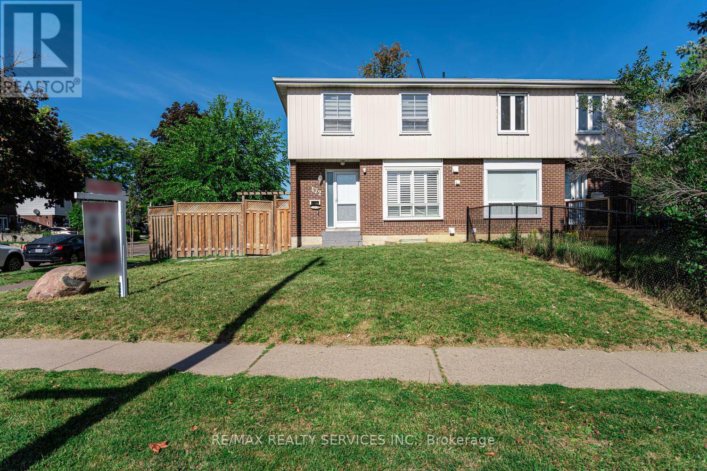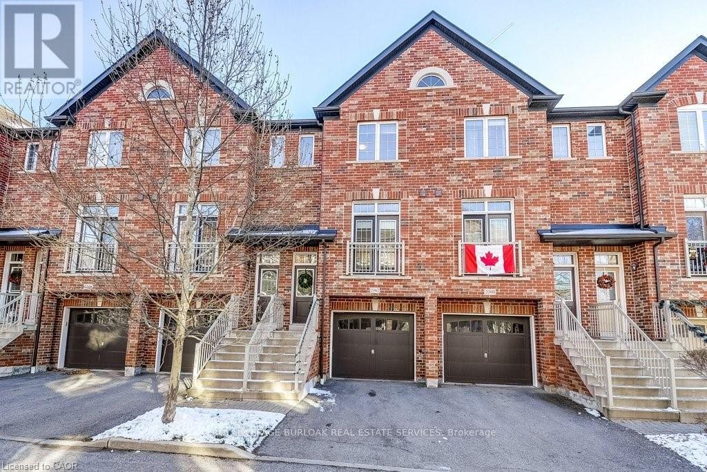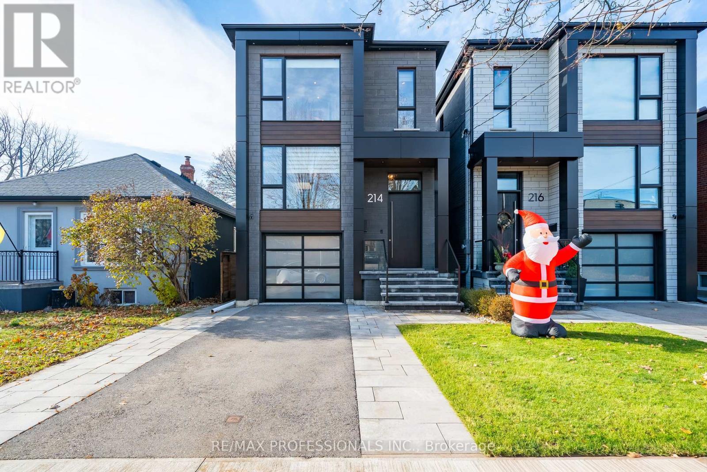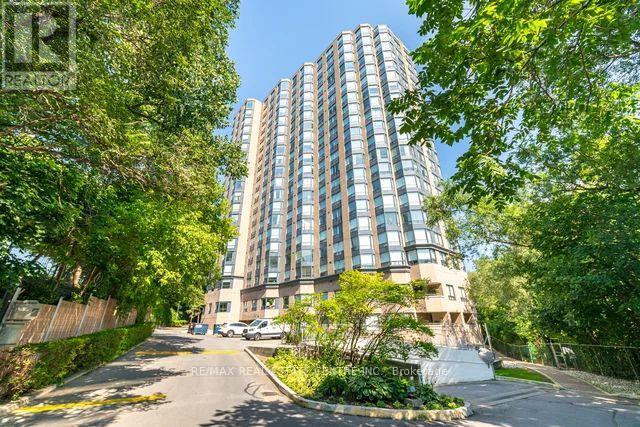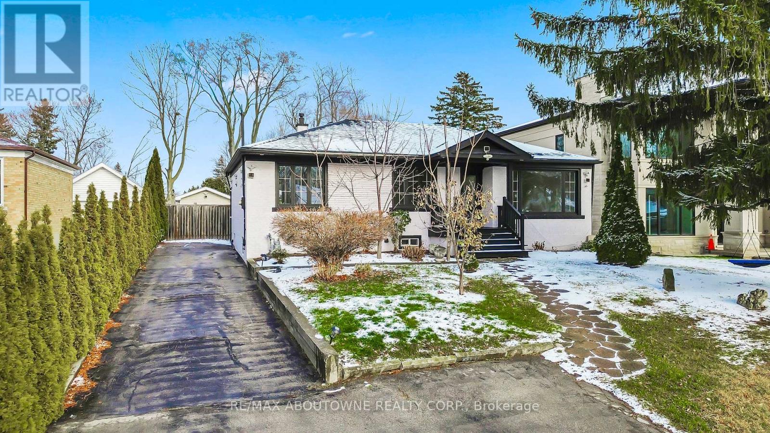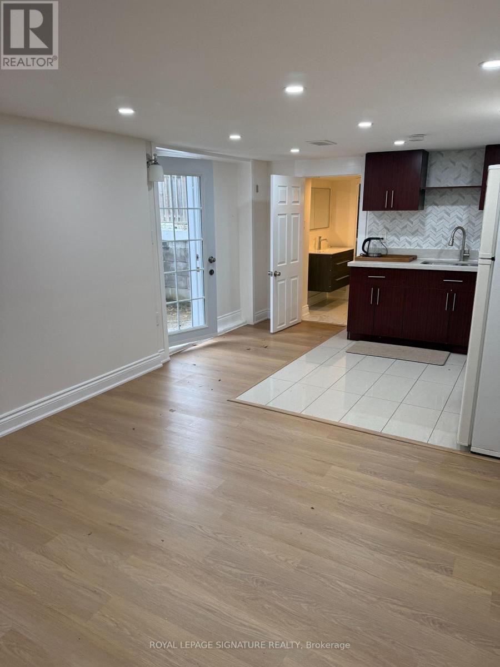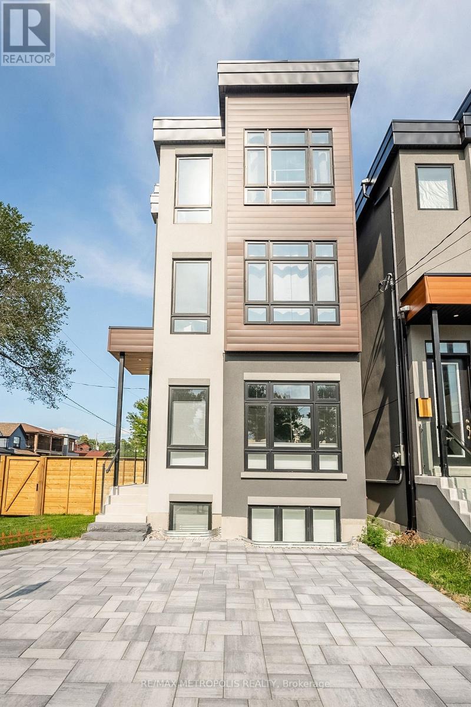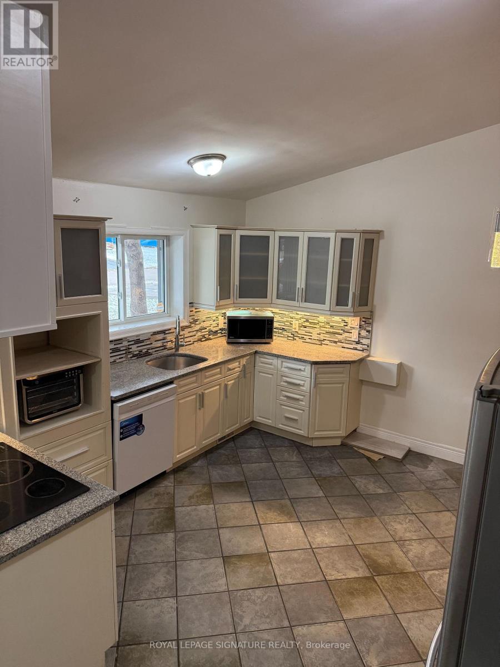211 - 1440 Clarriage Court
Milton, Ontario
Welcome to 1440 Clarriage Court, Unit 211 in Milton! Beautifully upgraded 1 Bedroom + Den, 2 Bathroom condo built by Great Gulf. This modern unit features 9-ft ceilings, light grey laminate flooring, and a bright open-concept layout. The kitchen offers quartz countertops, premium stainless steel appliances and cabinetry. The living/dining area opens to a private balcony, perfect for relaxing or entertaining. The primary bedroom includes a large window and 4-piece ensuite. The versatile den is ideal for a home office or guest space, and a second full bathroom adds convenience. Includes one underground parking space and storage locker. Located close to Rattlesnake Golf Course, Springridge Farm, Mill Pond, Downtown Milton, Toronto Premium Outlets, and major highways. Perfect for first-time buyers, investors, or downsizers - modern living in a highly desirable community! (id:50886)
RE/MAX Gold Realty Inc.
Upper - 10 Virtues Avenue
Brampton, Ontario
Discover modern comfort at 10 Virtues Ave, Brampton. This 3-bedroom gem boasts 2 full washrooms on the second floor, plus a powder room on the main floor. Enjoy the luxury of a master bedroom with an ensuite washroom and a spacious walk-in closet. Natural light fills the well-designed family room and living room, creating inviting spaces for relaxation. The upgraded kitchen shines with stainless steel appliances, making meal prep a breeze. Conveniently, laundry is located on the main floor. Step outside to a fenced backyard, perfect for outdoor enjoyment. With 2 parking spots, including a garage space with direct kitchen access, convenience is paramount. You'll love the unbeatable location, directly across from Cassie Campbell Rec Centre. Need groceries? A 4-minute walk takes you to Frescho, and a 2-minute walk to the nearby bus stop keeps you connected. Experience the best in comfort, convenience, and community. (id:50886)
Exp Realty
106 Bannister Crescent
Brampton, Ontario
Gorgeous 3+1 Bedroom Home With 3 Washrooms Home In The Desirable Mt Pleasant Area. Spacious Family Room, Bright Open Kitchen With Lots Of Storage Space, Separate Living And Family Room, Upgraded Hardwood Staircase, Stainless Steel Appliances. Master Bedroom W/4Pc Ensuite & Large W/I Closet. Sep Door To Garage, All Good Size Bedrooms. Main Floor Offers Family Room With Powder Room! (id:50886)
Homelife/miracle Realty Ltd
710 - 100 Lakeshore Road E
Oakville, Ontario
You've been thinking about rightsizing - but you're not about to lower your standards. Welcome to lakefront living at the Granary! Cherished for its downtown location, sought after for its convenience and reputation. This 1,940 sq ft corner unit offers you a sweeping floor plan with 3 bedrooms, a large living and dining area, an abundance of windows, updated galley kitchen and an 8' wet-bar. The 638 sq ft wrap-around terrace invites you to watch the day unfold from sunrise to sunset. Skip the elevator entirely and slip out the building's side door to Navy Street - mere steps from your unit and your locker is just down the hallway for added convenience. With such an expansive unit you can use the space how you like. Open up for the floor plan even more or create new spaces for your enjoyment. A versatile floor plan with double parking spaces side by side. Extensive building amenities including 24-hour concierge, exquisite lobby, social room, hobby room, guest suites, indoor pool, sauna, exercise room, bike storage and plenty of visitor parking. This prime location offers easy access to the lake, parks, Oakville Club, library, Oakville Centre for the Performing Arts, as well as the charming shops, cafes, and restaurants of downtown Oakville. Experience luxurious living at its finest. Immediate possession available. (id:50886)
Century 21 Miller Real Estate Ltd.
172 Hansen Road
Brampton, Ontario
Welcome to this beautifully renovated corner lot semi-detached home, perfectly situated less than a minute from all major amenities including Food Basics, Gym, Tim Hortons, Dollar Store, and much more. This is the one of those property in the neighborhood which offers a generous front yard, side yard, and backyard - a rare find! Top-to-Bottom Renovated | $60,000 Recently Spent. The main floor boasts a brand-new modern kitchen with quartz countertops, porcelain tiles, stylish backsplash, smooth ceilings, and elegant pot lights. The spacious living and dining area features brand-new laminate flooring and pot lights throughout, creating a bright and inviting space. The upper level offers four well-sized bedrooms and two full bathrooms, perfect for a growing family. Finished Basement with Separate Entrance includes a 1-bedroom suite with a full kitchen and washroom ideal for in-laws, extended family, guests, or excellent rental potential. Driveway accommodates 3 cars, and possibly even 4! This is a dream opportunity for first-time buyers or savvy investors looking for a fully updated property in a prime downtown location. (id:50886)
RE/MAX Realty Services Inc.
2362 Treversh Common
Burlington, Ontario
Welcome to 2362 Treversh Common - a bright, stylish, and exceptionally located Burlington townhome available for lease. The open-concept main living area features large windows, warm natural light, and seamless flow between the kitchen, dining, and living spaces. The modern kitchen is equipped with quartz countertops, stainless steel appliances, ample cabinetry, and a breakfast bar. Upstairs, you'll find two spacious bedrooms and beautifully finished bathrooms with marble countertops, offering comfort and functionality. A versatile main-floor room with walkout to the backyard can serve as a bedroom, home office, or cozy rec room. The backyard is private and peaceful, backing onto a parkette-perfect for enjoying quiet outdoor space. Additional conveniences include an attached, spacious 1-car garage large enough for an SUV, plus an unfinished basement ideal for storage. Situated in a commuter-friendly neighbourhood, you're moments from the GO Station, bus stops, highway access, and close to major shopping malls, restaurants, and everyday amenities. A wonderful opportunity to live in a well-kept, modern home in a prime Burlington location. (id:50886)
Royal LePage Burloak Real Estate Services
214 Aldercrest Road
Toronto, Ontario
Stunning contemporary custom built home on a great street in Alderwood. Built in 2021, this home features exceptional style and craftsmanship with no expenses spared- move in and enjoy. 2124 square feet of above grade luxury. Designer/ Aluminum windows throughout the home including a custom 2 panel door that opens up to deck/yard. The main floor features white oak hardwood flooring throughout, designer powder room with a chevron marble mosaic floor, raised (above garage) separate dining or family room, glass railings and custom *Mono Beam/ floating stairs. The kitchen/living area features 12 foot ceilings, custom millwork and cabinetry (*to ceiling*) with quartz counters and integrated Jenn-Air appliances. The upper level features three bedrooms, all featuring it's own and separate washrooms (see floorplan). The primary bedroom features a stunning 5-piece, heated floor ensuite with acrylic tub and curbless shower and a custom walk-in closet. Large windows throughout the upper level including a skylight and large laundry closet with sink. The lower level is equipped with heated tile flooring throughout, 9 foot ceiling, built-in/rough in for home theatre/surround sound, gas fireplace and 3 piece washroom with large shower, large closets and large storage area/mechanical room showcasing the level of building quality. Cold room with sump-pump. This home features custom built-in closets on every level, *built-in audio speakers on main floor, primary bath and outside deck* 200 amp service, car charge ready, smart switches, recessed lighting and much more. Garage plus park 2 cars on driveway. Stone walkway and patio. Large composite deck with glass railing overlooking the large/clean yard. Fully fenced. *Take the Virtual tour! Conveniently located in the centre of the great community of Alderwood. Close to great schools, minutes to shops/amenities, restaurants, highways, parks, cycling/walking trails and the Lake. Quick access to TTC transit and Go station & more! (id:50886)
RE/MAX Professionals Inc.
1104 - 3 Hickory Tree Road
Toronto, Ontario
Step into this stunning 2 bedroom, 2 bathroom suite that delivers style, comfort, and incredible value from the moment you walk in. Flooded with natural light and showcasing beautiful open views, this spacious, open-concept layout is perfect for relaxing, entertaining, and everyday living. Enjoy access to impressive building amenities, including fitness facilities, indoor recreation areas, and secure, well-kept common spaces-everything you need right at your doorstep. This move-in-ready home has been freshly transformed with crisp white walls, an updated kitchen, brand-new bathroom vanities and mirrors, and modern closet doors, giving the entire space a bright, contemporary feel that truly stands out. Both bedrooms are generously sized, with the primary offering excellent privacy and comfort. With its stylish upgrades, great flow, and unbeatable location, this suite is the perfect opportunity for anyone looking for a beautiful home that's ready to enjoy from day one. (id:50886)
RE/MAX Real Estate Centre Inc.
231 Woodale Avenue
Oakville, Ontario
Beautiful and inviting 2+1 bedroom, 3-bath bungalow for lease in one of West Oakville's most desirable, family-friendly neighbourhoods, set on a premium 60 x 142 lot surrounded by mature trees and multi-million-dollar homes. This charming residence features hand-scraped oak floors, a spa-like primary ensuite, bright living spaces, and a beautifully landscaped backyard complete with a serene deck and gazebo ideal for relaxing or entertaining. Located on a quiet street just steps from the Oakville YMCA, top-rated schools, parks, and only minutes from downtown Oakville and the lake, this move-in-ready home offers exceptional comfort and convenience-perfect for families or professionals seeking quality living in an established community. (id:50886)
RE/MAX Aboutowne Realty Corp.
Lower - 25 Joseph Street
Mississauga, Ontario
Cozy 1-Bedroom Basement Apartment - Streetsville, Mississauga Enjoy privacy and comfort in this spacious basement suite located in one of Streetsville's most desirable neighborhoods. Perfect for singles, couples, or small families seeking a quiet retreat with easy access to local amenities. Property Highlights 1 Bedroom + Living Area + Full Kitchen Private walk-out entrance for added convenience Quiet residential street with wrap-around driveway Bus route to Vista Heights School (French Immersion) - excellent for young families Steps to Downtown Streetsville shops, restaurants, and community services This stylish, spacious, and family-oriented home combines modern upgrades with timeless character. With its prime location in the heart of Streetsville, it's the perfect place to settle and grow. (id:50886)
Royal LePage Signature Realty
Lower - 27 Thornton Avenue
Toronto, Ontario
Bright and spacious 1-bedroom basement apartment in Toronto, fully furnished with all utilities included (heat, hydro, water, high-speed internet) for a simple and hassle-free living experience. The open living area provides a comfortable space for relaxing, working, or enjoying entertainment. The kitchen is fully equipped with stainless steel appliances, cookware, dishes, and small appliances, offering everything needed for home cooking. A dining area is included, suitable for everyday meals or small gatherings. The bedroom is generously sized and furnished, with ample closet space. The unit also features a full washroom and ensuite laundry for added convenience. One parking spot is available for an additional cost. Located with easy access to TTC bus routes and the upcoming Eglinton Crosstown LRT, the property is also close to parks, schools, shopping, restaurants, and a community centre. Short-term stays may be considered (at least 2 months). (id:50886)
RE/MAX Metropolis Realty
Upper - 25 Joseph Street
Mississauga, Ontario
Spacious 4-Bedroom Family Home for Rent - Streetsville, Mississauga Welcome to one of Streetsville's most sought-after detached homes, offering two levels of generous living space perfect for families. Property Highlights. 4 Bedrooms + Large Living Area + Full Kitchen across two levels. Beautiful curb appeal with wrap-around driveway on a quiet street. Walking distance to Downtown Streetsville shops, cafés, and community amenities. Bus route to Vista Heights School (French Immersion) - ideal for families. Gorgeous kitchen with granite counters & backsplash, 16-ft ceilings, and hardwood floors This stylish, spacious, and family-oriented home combines modern upgrades with timeless character. With its prime location in the heart of Streetsville, it's the perfect place to settle and grow. (id:50886)
Royal LePage Signature Realty


