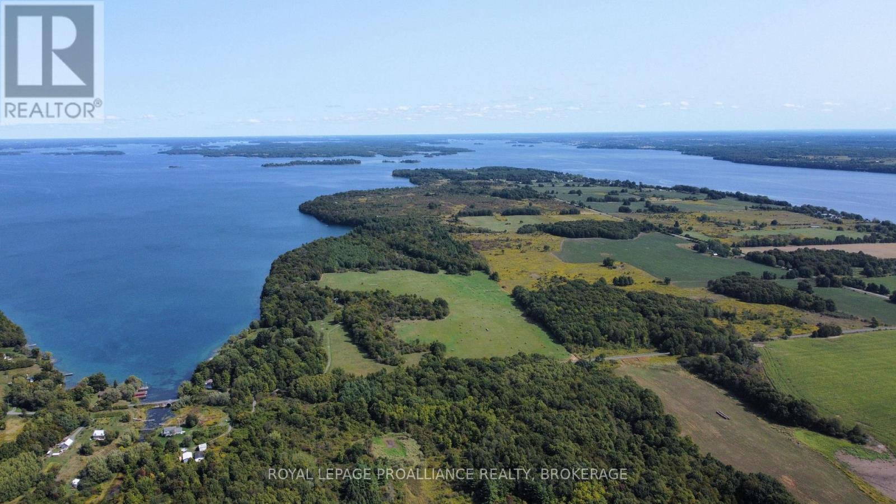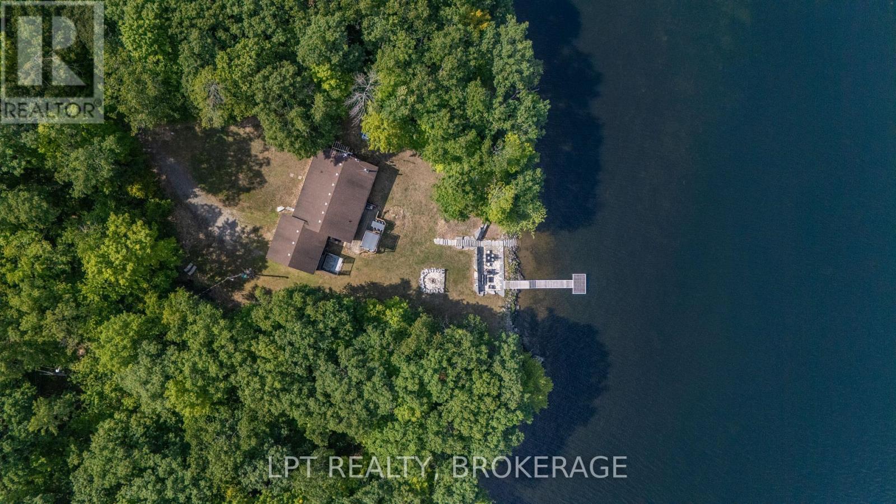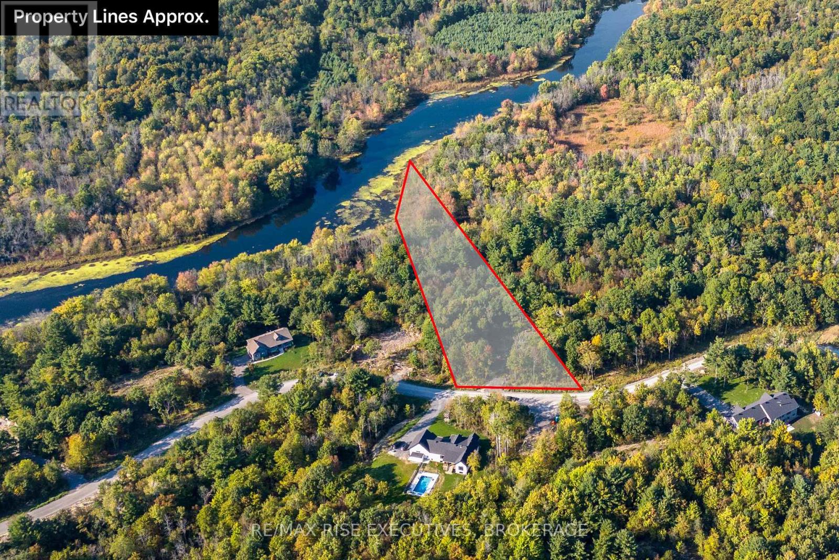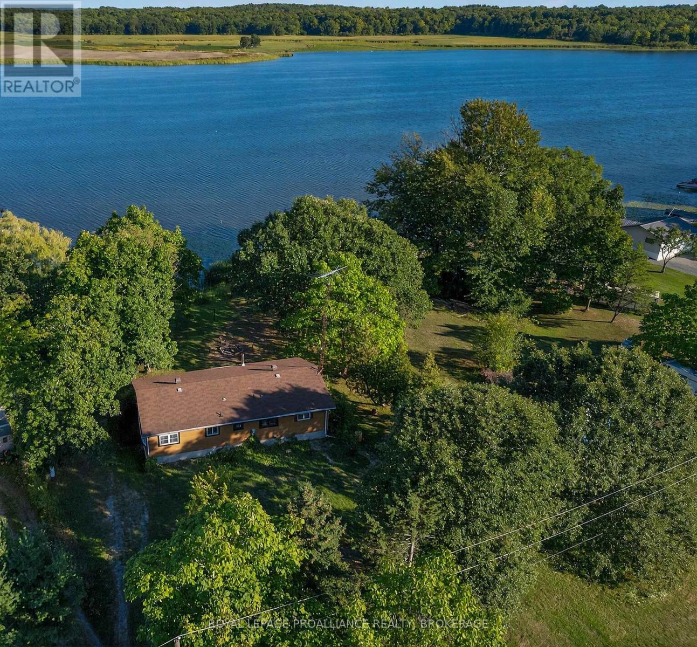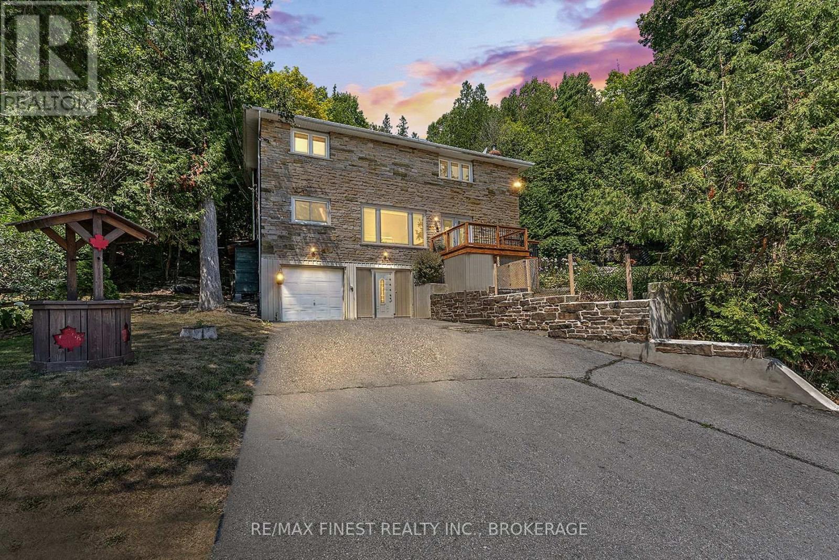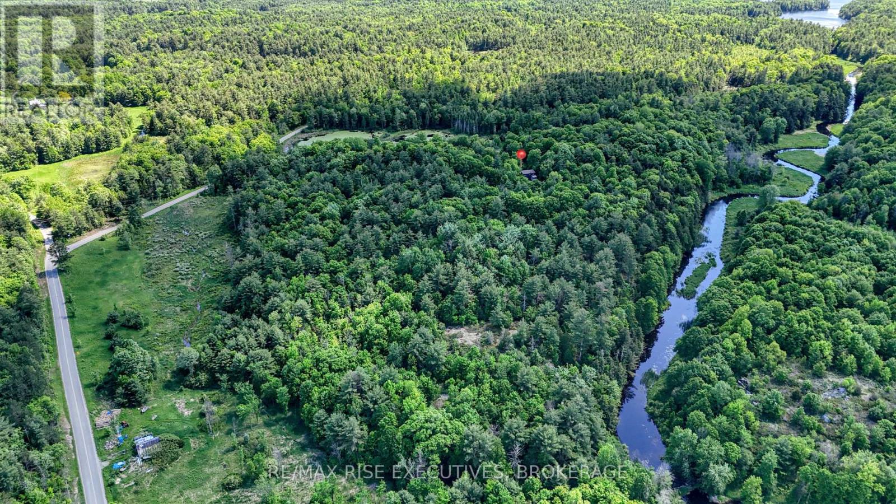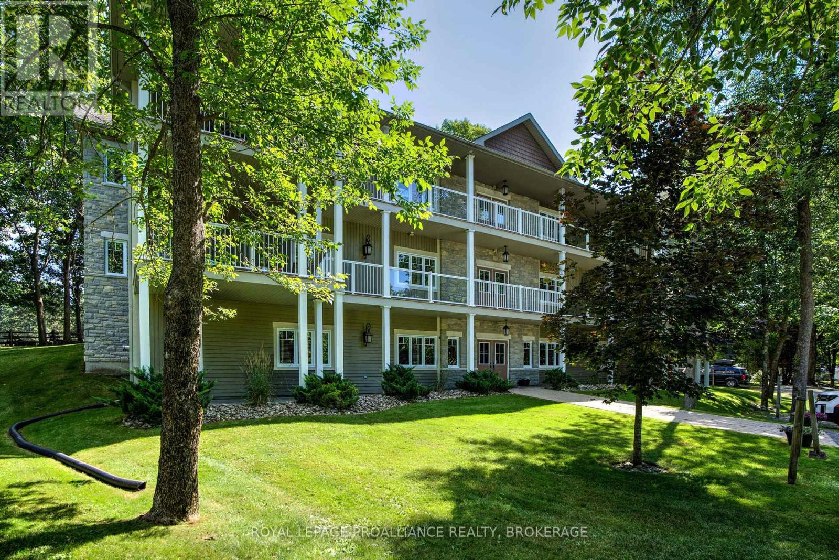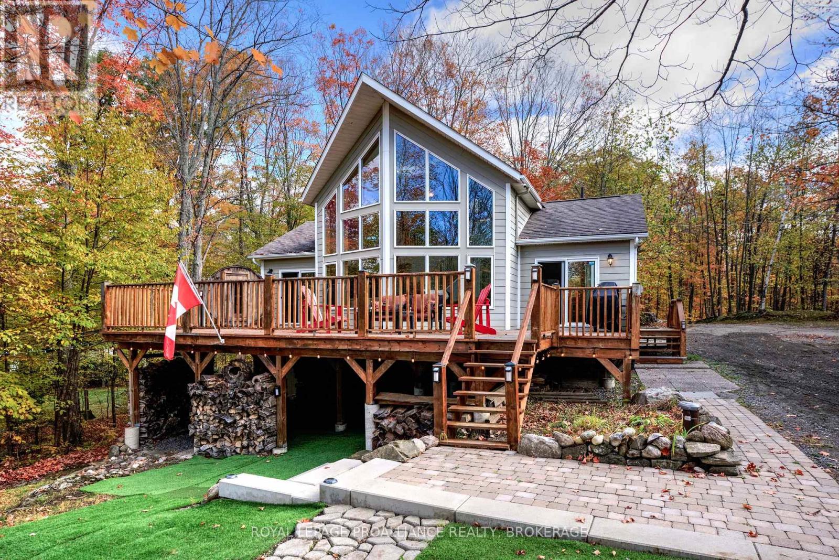Pt Lt 4 Stoney Point Lane
Frontenac Islands, Ontario
Incredible, private, 1.2 acre waterfront building lot on the St. Lawrence River. Located on sheltered Irvine Bay on the north shore of Wolfe Island in the heart of the Thousand Islands is where you'll find this piece of paradise. This property's level grade leads to close to 200 feet of natural clean, flat rock shoreline, which offers great swimming, fishing, sailing, and is a paradise for water enthusiasts. Enjoy mother nature's peaceful countryside surroundings and breathtaking sunsets over the bay. This is the perfect spot to build your dream home or recreational retreat. (id:50886)
Royal LePage Proalliance Realty
79 Big Island Road
Marmora And Lake, Ontario
Wake up to sunrise views on sought after Crowe Lake with this rarely available Waterfront Estate Lot 2.98-acres featuring 216 ft of private water frontage Enjoy unmatched privacy and flexible access to the water with: A large flagstone waterside patio Cantilevered dock for deep water entry Limestone stairs for shallow access This all-season 3-bedroom, 1-bath home includes an attached double garage, offering comfort and functionality year-round Whether you're looking for a weekend escape or a full-time lakeside lifestyle, this property blends nature, space, and peace Just 2- 2.5 hours drive from Toronto. (id:50886)
Lpt Realty
B4 Hetu Road
Front Of Leeds & Seeleys Bay, Ontario
Welcome to River Valley Estates. Build your dream home with a builder of your choice, or utilize the experience of Hetu Homes. Set within an architecturally controlled estate community on the Gananoque River, River Valley Estates provides convenient access to Kingston, Brockville and the 1000 Islands. Located just minutes north of Hwy 401 at Gananoque, the possibilities are endless with Hetu Homes. As a Tarion registered builder with over 20 years experience in new home construction, Hetu Homes offers a fully customizable building experience with a range of craftsman style designs and plans to choose from. Wake up to nature and bird song within a stadium of forest and start living your best life. Lot #B4 features 2.5 total acres and roughly 270 feet of water frontage on the Gananoque River. This lot has been fully blasted already and is ready to be built on! Standard specs of a Hetu Home include porcelain tile, hdwd, granite counters, 9 foot ceilings in the basement, A/C, the list goes on. Some restrictive covenants apply. Come and see what River Valley Estates has to offer! (id:50886)
RE/MAX Rise Executives
225 Johnson Bay Lane
Frontenac Islands, Ontario
An extraordinary waterfront retreat in the heart of the world-renowned 1000 Islands, this rare gem offers 240 feet of shoreline along tranquil Johnson Bay. Set on a double-wide lot, the property delivers unmatched privacy, panoramic views, and endless potential whether you're dreaming of a peaceful family escape, or a future custom build. Inside, the fully furnished, four-season home has been thoughtfully updated with modern renovations throughout. New flooring refreshed kitchen and bathroom, updated shingles, and energy-efficient windows create a bright, inviting space. The open-concept main level is perfect for entertaining, with seamless flow between living, dining, and kitchen areas all framed by stunning water views. Upstairs, two spacious bedrooms include a sun-filled primary suite with private deck access and sweeping vistas of the bay. The walkout lower level adds flexibility with a third bedroom, cozy rec room, and direct outdoor access ideal for guests, multi-generational living, or additional rental income. Outside, the expansive lot invites recreation, relaxation, or future development (buyer to verify municipal allowances). Launch a kayak from your shoreline, host unforgettable summer gatherings, or simply unwind in the peaceful rhythm of island life. Located on Howe Island, just minutes from Kingston and Gananoque, this property offers the perfect blend of seclusion and accessibility. A rare opportunity to own a slice of paradise in one of Ontario's most iconic waterfront regions. (id:50886)
Royal LePage Proalliance Realty
3327 Loughborough Drive
Kingston, Ontario
This beautifully maintained two-storey brick and stone home stands as both a welcoming family retreat and a peaceful lakeside sanctuary. A short drive from Kingston's conveniences, it radiates serenity and timeless appeal. Featuring four generously sized bedrooms and two full bathrooms, this residence is ideal for family life or hosting guests. With open concept living on the main level and finished basement that includes a walk-out, adding a lot of versatile space. Updates include a high-efficiency heat pump (2022), owned hot water tank, and an advanced UV water treatment system all geared toward modern comfort and efficiency. A wood-burning fireplace insert (2019) adds cozy ambiance to the den during cooler months. Despite the idyllic setting, high-speed fiber-optic internet brings convenience, making remote work or streaming effortless. This property includes a second parcel of land, enhancing privacy and potential. With 21 feet of developed shoreline, you have direct lake access and idyllic waterfront views. A sturdy 10ft by 20ft new dock with electronic rail systems for effortless storing and launching your water craft. Loughborough Lake itself spans 24?km, offers over119km of shoreline, and is known for its fishing, boating, and beautiful landscapes. Also The proximity to Kingston (approximately 20km north of the city center) makes this home great for an air B&B and a rare find for those seeking retreat and accessibility with your own access to Loughborough lake. (id:50886)
RE/MAX Finest Realty Inc.
Pt Lt 6-7 16th Line Road
Frontenac Islands, Ontario
Spectacular St. Lawrence River waterfront property located on the south shore of Wolfe Island in the heart of the Thousand Islands. This incredible, very private 8+ acre piece of paradise features an open pasture area surrounded by mature trees and mother nature. Wander down to over 1200 feet of natural, mixed shoreline, where you can enjoy the surrounding wildlife, swimming, boating, and fishing. The south/western exposure provides breathtaking sunsets over Lewis Bay and views down the St. Lawrence shipping channel where the ships make their voyage out to Lake Ontario or down the river. This property offers endless potential, many ideal sites to build your dream home, cottage, or to just enjoy the wildlife and peaceful surroundings, while its size and rural zoning allow for potential for a future severance. Quality waterfront on the St. Lawrence River is becoming hard to find. This property is a must see. It's time to come enjoy Island life and find out what this wonderful community has to offer. (id:50886)
Royal LePage Proalliance Realty
372 Murphy Road #100
Rideau Lakes, Ontario
Beautiful turnkey cottage that has been well maintained and is now ready for a new family to enjoy. The setting is private and peaceful and there are just a few easy steps down to deep, clean water frontage on Crosby Lake. Down at the water is a large dock and a dry boathouse - a great place to store all your water toys and equipment. The cottage has 5 bedrooms, a full bathroom, a large living room with a wood stove and a nice sun-room where you can relax and enjoy watching nature and views over the lake. The property is serviced by a full septic system, a lake water system, and the cottage sits on a concrete block and wood frame foundation. The area under the cottage is a perfect place to store things for the winter. The property also has a garden shed, a woodshed and a steel, 1.5 car detached garage or workshop. Crosby Lake is a medium size lake with no public access keeping it in pristine condition for the owners. There is good fishing for bass and pike and the scenic surroundings are perfect for outdoor recreation. What a wonderful for a family to come together, relax and just have fun at the lake! Located is ideal - just north of Westport for access to all amenities, shopping, dining, entertainment, etc. (id:50886)
Royal LePage Proalliance Realty
375 Cedar Sands Roadway Road
Rideau Lakes, Ontario
Welcome to your lakeside getaway, where sunsets come standard and peace and quiet are expected. This charming 3-bedroom, 1-bathroom waterfront cottage offers direct access to Lower Beverly Lake. Whether you're sipping morning coffee on the large deck overlooking the water, hopping in your boat to explore this amazing lake or launching a kayak for an afternoon paddle, you'll find serenity right outside your door. The cottages layout is thoughtful and practical. The spacious primary bedroom offers a restful retreat, while two additional bedrooms provide space for family or guests. Step outside, and you'll discover even more to love. The property includes not one, but two sheds ideal for your gear, tools, or a future hobby space as well as a detached garage. The outdoor area offers room to gather, garden, or simply soak in the sights and sounds of nature. Located just a short drive from Kendrick's Park, a great spot for picnics and swimming, and less than 15 minutes from area villages, this cottage combines the beauty of natural surroundings with convenient community access. You are also 40 minutes from Kingston and Brockville. Whether you're looking for a weekend escape or a place to call home, this lakeside property blends comfort, function, and relaxation in one inviting package. Bring your fishing rod and your imagination this is the start of your next adventure. (id:50886)
Bickerton Brokers Real Estate Limited
388 Beales Mills Road
Athens, Ontario
Looking for your own getaway with privacy? Check out this 26.98 acre parcel with a 3 Bedroom /1 Bath cabin backing onto Beales Creek. Entering through the gate and driving in the long winding, tree lined driveway will definitely bring a smile to your face. The cabin, with a200-amp panel, septic and well awaits your updates & finishing touches. Maybe you'll make it your hunt camp or perhaps just your own getaway. Set in the Frontenac Arch, the lot is well treed with trails throughout and the OFSC snowmobile trails and ATV trails are just a stone's throw away. Just minutes by car to Charleston Lake main dock or the village of Athens for amenities, this excellent year-round property is gorgeous and will not disappoint. The cabin itself will require work. The plumbing was drained to the well in 2014 by a licensed plumber and has not been used since. (id:50886)
RE/MAX Rise Executives
1024 See Drive
Frontenac, Ontario
RARE 5-BEDROOM COTTAGE! Its not often you find a cottage with five bedrooms, but this one offers plenty of space for family and guests. Designed in a back-split style, the upper level features all bedrooms and a bath, connected by an open loft-style hallway that overlooks the lower level. The main level boasts an open-concept layout with a spacious kitchen offering ample cupboard and counter space, a dining area, and a welcoming living room with a fireplace. Step outside to a huge wrap-around deck and a generous patio are a perfect for outdoor entertaining. The gently sloping lot leads down to the waters edge, where you can enjoy swimming, boating, and fishing. Horseshoe Lake connects to three other lakes Crotch, Buck, and Bull each offering great fishing and boating. You can also paddle south along the Salmon River by kayak or canoe for amore tranquil adventure. A wonderful opportunity for a large family cottage where lasting memories are waiting to be made. (id:50886)
Century 21 Lanthorn Real Estate Ltd.
12-4 - 532 10th Concession Road
Rideau Lakes, Ontario
Welcome to Wolfe Springs Resort! Enjoy fractional ownership at this 4-season vacation property with the use of all the resort amenities and enjoyment of beautiful Wolfe Lake near Westport, Ontario. This Hillcrest bungalow villa backs onto the fairway and features 2 bedrooms, 3 bathrooms, large kitchen with granite countertops, stainless steel appliances and a spacious living room with a propane fireplace. The master bedroom is expansive and features a soaker tub and ensuite bath. The villa comes fully furnished and stocked with all you need to enjoy your 5 weeks at the lake including a washer and dryer tucked away in a hallway closet. Make use of the recreation room, theatre room, boat house, canoes, kayaks, paddle boats, bicycles, shared golf carts and barbecue and fire pit area. The waterfront is perfect for swimming or boating with a sandy beach and dock available. This unit has interval 4 as the fixed summer week of mid July each year. (id:50886)
Royal LePage Proalliance Realty
224 Island Drive Lane
Frontenac, Ontario
Beautiful and stunning 2 bedroom Viceroy home located on one of the most desirable lakes in our region. This home is located in Bayside Woods Cooperative, a lakeside property that has just under 5 acres of common land and 1100 feet of beautiful southwest facing shoreline. This home sits on an ICF poured concrete foundation and has access to the side yard through a double door that also allows for storage of yard equipment and perhaps some water toys. There is a finished recreation room with an electric fireplace, workshop and utility area. The main level of this home has an eat-in style kitchen, a laundry room, an inviting living room with cathedral ceilings, wood burning fireplace and floor to ceiling windows looking out over the lake. There are two bedrooms, 3pc. ensuite bathroom, another full 4pc. bathroom and stairs to the loft area. This area is currently set up as a sleeping area for extra family but could also be an amazing home office. The large cedar deck overlooks the land that has a slight slope down to the clear, inviting waters of Bobs Lake with a beach area that gradually gets into deeper water. There is a large storage shed and plenty of space for outdoor activities. The house is serviced by a septic system and drilled well and has fibre optic internet. The coop offers a convenient boat ramp and a storage building as well as a common dock. There are 14 owners of this cooperative property, who all take pride in their homes/cottages and the land that surrounds them. Bobs Lake is one of the largest lakes in our area stretching 19 kms long with many islands, bays and inlets to explore, fish and enjoy. Discover what this hidden gem has to offer and dive into cottage life on this stunning Canadian Shield setting. Annual fees (approx. $3522 for 2024) include common area hydro, docks, all maintenance and taxes. Hydro and road fees are in addition to these fees. (id:50886)
Royal LePage Proalliance Realty

