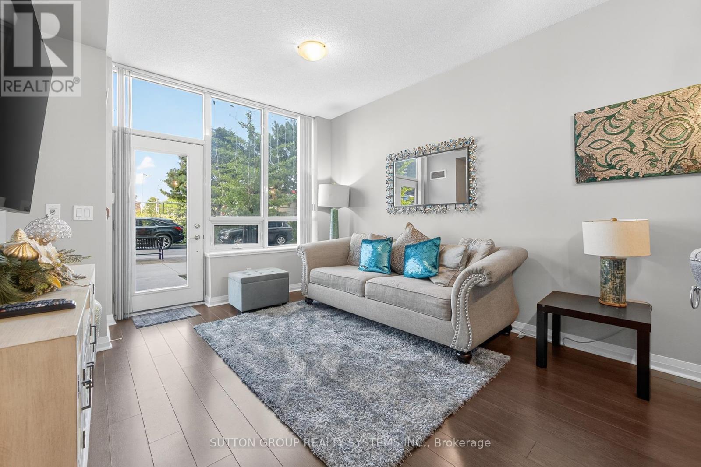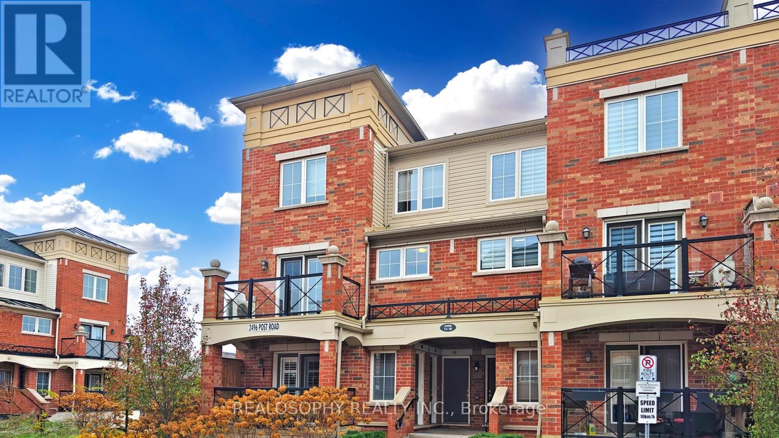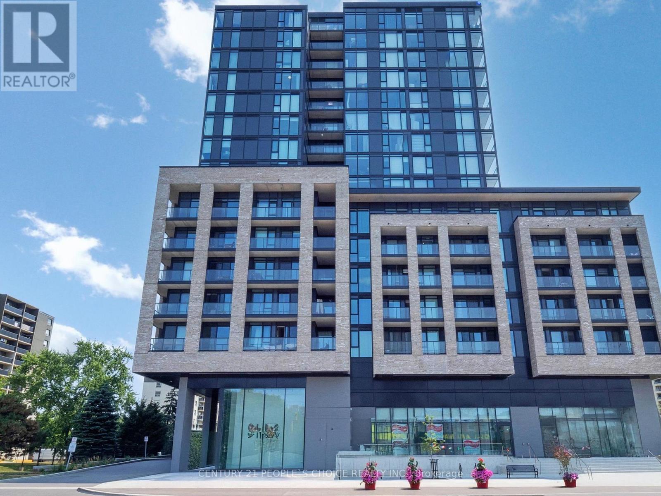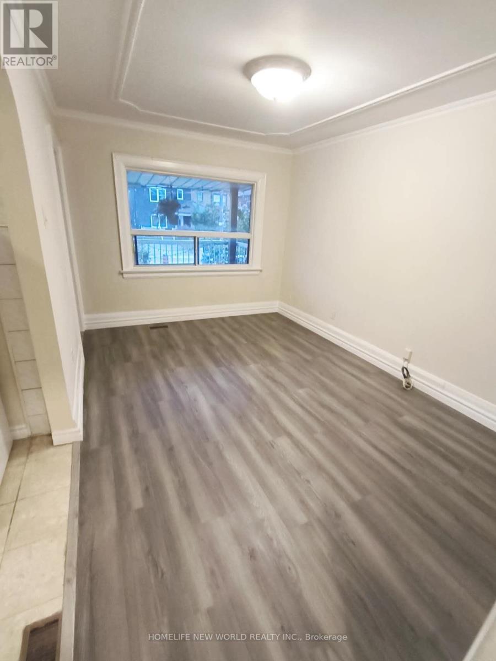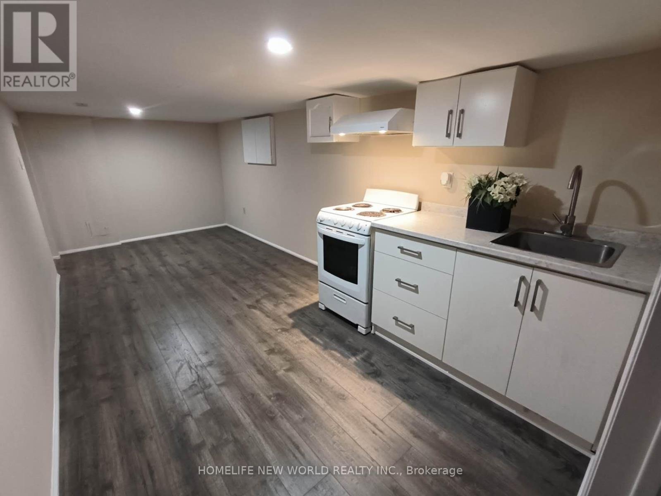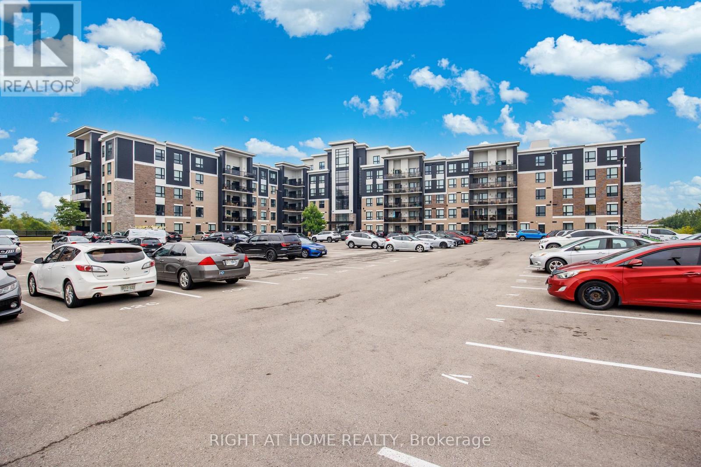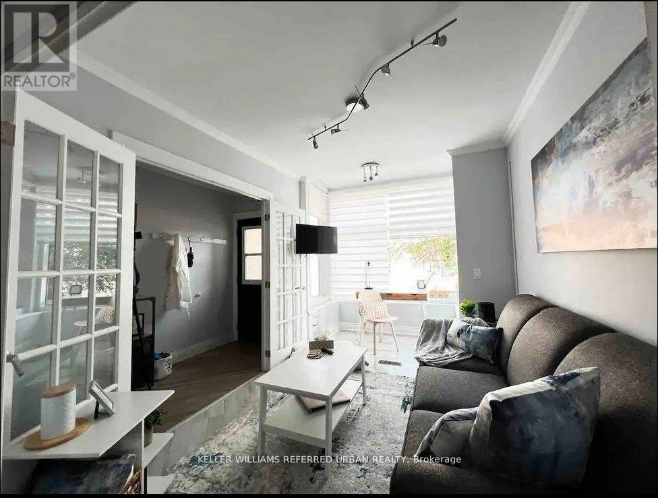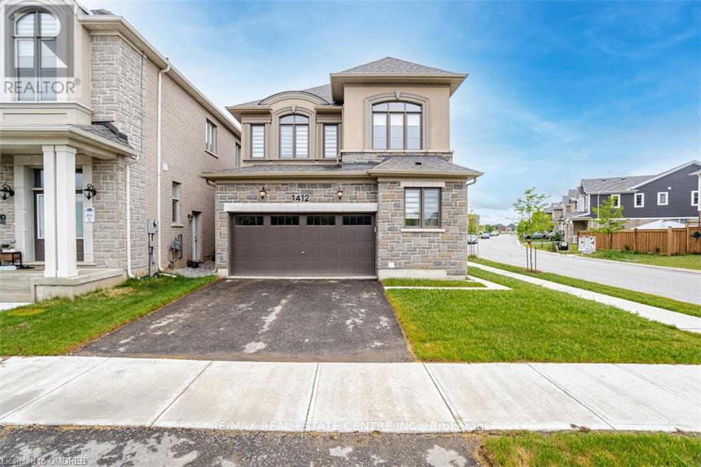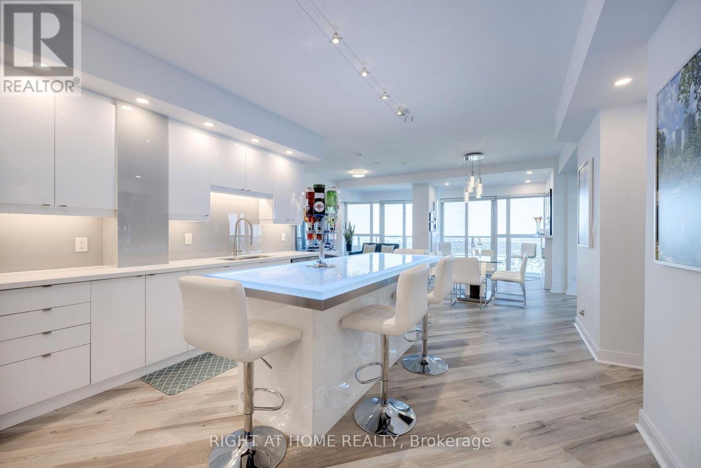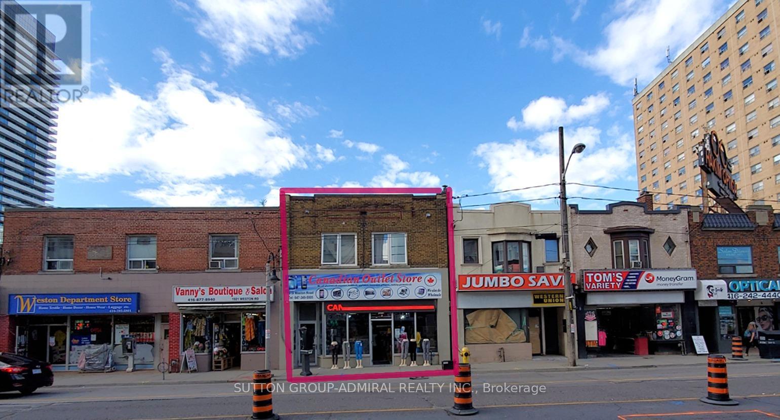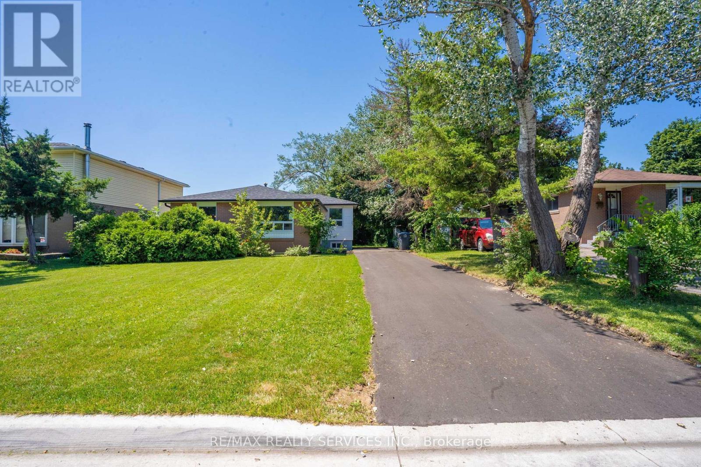104 - 55 Eglinton Avenue W
Mississauga, Ontario
Welcome to this rare 2-storey, stylish, and spacious condo close to Square One Mall in Mississauga, featuring 3 bedrooms and 3 full washrooms plus a massive-sized den and two separate entrances-One direct from outside, perfect for privacy, and another from inside the building for convenience, offering the perfect blend of comfort, privacy, and convenience. This well-designed layout feels more like a townhome, with generous living space across two levels and modern finishes throughout. One bedroom conveniently located on the main floor with a full washroom on the main floor, it's an ideal layout for elderly parents, guests, or anyone needing easy accessibility, a rare find in condo living!! The main floor boasts a bright and open-concept living and dining area, perfect for entertaining or relaxing with family. The modern kitchen is equipped with sleek cabinetry, stainless steel appliances, ample Quartz counter space, and a breakfast area. The second floor features two generously sized bedrooms, including a primary bedroom with an ensuite, an additional full bathroom, and a huge den perfect for a home office, playroom, or an extra guest space. Additional features include 9 ft ceiling on both floors, 2 under ground parking spaces and one locker for extra storage, a carpet-free unit, in-unit laundry on 2nd floor, a private balcony, Located just minutes from Sqaure One Mall in Mississauga, close to schools, shopping, public transit, parks, 407, 401, 403, 410 and QEW, This home is perfect for first-time buyers, growing families, or investors. A rare opportunity to own a multi-level condo that truly feels like home!!! Hurry, won't last long (id:50886)
Sutton Group Realty Systems Inc.
17 - 2496 Post Road
Oakville, Ontario
Discover your perfect home at Post Road Condos in Oakville! This spacious corner townhouse offers 2 bedrooms and 1.5 bathrooms across 1,000+ sq ft, filled with natural light throughout. Enjoy a full kitchen, private laundry, and ample storage, including a dedicated parking space and locker. Nestled in a family-friendly neighbourhood, this home offers convenience and comfort with four schools within a 20-minute walk and eight parks within 1 km, ideal for an active lifestyle. Just an 18-minute walk away, the local Community Centre features a full fitness centre, gymnasium, two squash courts, and two racquetball courts. Plus, easy access to the Oakville GO Station, only a 30-minute commute, makes this an excellent option for professionals and families alike. This is more than a rental, it's a place to call home. (id:50886)
Realosophy Realty Inc.
1103 - 86 Dundas Street E
Mississauga, Ontario
Welcome to to this beautiful stunning 2-bedroom, 2-bathroom only 1 year old brand new condo by the award-winning developer EMBLEM. This exquisite unit features stainless steel appliances, a spacious balcony overlooking greenery and trees, and comes with one underground parking space for your convenience. Perfectly located steps from the new Hurontario LRT line in Mississauga, this condo offers easy access to Square One, Celebration Square, Sheridan College, and major highways. Enjoy an impressive array of amenities, including a 24/7 Concierge, party room, exercise room, and more. Make this beautiful condo your new home! (id:50886)
Century 21 People's Choice Realty Inc.
55 Chamberlain U2 Avenue
Toronto, Ontario
Beautifully Renovated Detached Home Located In One Of The Most Sought After Areas Of Toronto. Very Short Distance To Eglinton West Subway Station And The Future Metrolinx Lrt. Close To All Amenities, Banks, Shopping Centre, Gas Station, Minutes From Schools, Parks, Shops And Eateries. Private Entrance And Laundry And Backyard. One Parking included. (id:50886)
Homelife New World Realty Inc.
55 Chamberlain B1 Avenue
Toronto, Ontario
Beautifully Renovated Detached Home Located In One Of The Most Sought After Areas Of Toronto. Very Short Distance To Eglinton West Subway Station And The Future Metrolinx Lrt. Close To All Amenities, Banks, Shopping Centre, Gas Station, Minutes From Schools, Parks, Shops And Eateries. Private Entrance And Laundry. (id:50886)
Homelife New World Realty Inc.
222 - 640 Sauve Street
Milton, Ontario
Welcome to this beautifully designed 2-bedroom, 1-bath condo offering a bright and airy open-concept layout with soaring 9-ft ceilings and a walk-out to your own private balcony perfect for morning coffee or evening relaxation. This stylish, carpet-free unit features upgraded laminate throughout, and a sleek modern kitchen with stainless steel appliances and afunctional eat-in island, ideal for both everyday living and entertaining. Residents enjoy access to top-notch amenities including a rooftop terrace with stunning views, two fully-equipped fitness rooms, and a spacious party/meeting room. The Building comes with a lot of visitor parking for added convenience. Perfectly situated just minutes from the GO Train, Hwy 407/401, walking distance to Irma Coulson Public School, Lullaboo Nursery and Childcare, parks, and everyday essentials, this condo offers a rare blend of comfort, style, and unbeatable convenience. (id:50886)
Right At Home Realty
2480 St Clair Avenue W
Toronto, Ontario
Beautiful Fully Furnished, Modernized, 3 + 1 Bedroom With 2 Car Parking, Semi-Detached, Tucked Back From The Hustle And Bustle With Newly Fenced-In Front Yard. A Wall Of Windows Makes For A Sun-Filled Main Floor, While French Doors And Crown Moulding Add Charm. Sleek Kitchen Brings The Flair! Bright Bedrooms Are Sizeable With Built-In Closets. Private Backyard - Enjoy The Convenience This Location Offers - Walking Distance To The Junction, Stockyards, And Nearby Amenities With A Quick 10 Minute Bus Ride To Runnymede Subway Station. **EXTRAS** Fully Furnished and Equipped Family Home. As Seen In Pictures To be let long/short term weekly fee of $1625 ALL Inclusive (id:50886)
Keller Williams Referred Urban Realty
Bsmt. - 1412 Rose Way
Milton, Ontario
Welcome to this BRAND NEW , Fully Furnished 2 Bedrooms, 2 Full Bathrooms, Stunning & Graceful Legal Basement apartment with huge windows filled for natural sunlight! This Basement Is the Perfect Mixture of Comfort ,Luxury& is most ideal for young professionals/ Small family. Upon arrival, you'll be greeted by breathtaking views of a pond,greenspace&walking trails in front of the home. Located in one of the newest neighbourhood of Milton, this unit features open concept floor plan with very elegant and contemporary neutral finishes. Spacious kitchen with breakfast bar, pot lights and built-in microwave. Cozy great room with fireplace. 2 decent sized bedrooms with big windows for extra light and air. 2 full washrooms for added convenience. Separate washer and dryer in the unit. Plenty of storage. **EXTRAS** Fully Furnished, 1 Parking, Tenants pay 30% of all utilities including hot water tank rental. (id:50886)
RE/MAX Real Estate Centre Inc.
3601 - 60 Absolute Avenue
Mississauga, Ontario
A Truly One-of-a-Kind Residence at 60 Absolute Avenue - no other floor plan like it in the entire building. Experience modern luxury like no other. This fully renovated, 1170 sq. ft. contemporary suite + 225 sq. ft. wrap-around balcony, is unlike any other unit in the building offering a distinctive design and unmatched style. Enjoy panoramic, unobstructed views of the CN Tower and Lake Ontario right from your living space, or step onto one of the largest terraces at 60 Absolute, where southeast exposure brings you sunrises and breathtaking views every day. Located in the vibrant heart of downtown Mississauga, you're just steps from fine dining, Starbucks, Square One, Celebration Square, and the upcoming LRT with quick access to downtown Toronto. Designed for entertainers and modern living, the custom kitchen stands apart with over 30 sleek high-gloss cabinets, a custom tinted glass backsplash, and a spectacular 8-foot island with a textured glass LED-lit countertop, a true showpiece. Floor-to-ceiling windows flood every room with natural light and provide walkouts to the expansive terrace, blending indoor and outdoor living seamlessly. This residence also comes with two premium parking spots and access to world-class amenities including a state-of-the-art fitness centre, indoor and outdoor pools, basketball and squash courts, and 24-hour concierge service. This is not just another condo, it's a rare offering that combines bold design, modern finishes, and extraordinary outdoor space in Mississauga's most iconic address. Check out the building website at www.60absolute.ca (id:50886)
Right At Home Realty
306 - 54 Sky Harbour Drive N
Brampton, Ontario
Spacious 1 bedroom plus Den condo, available at Mississauga Rd/Olivia Marie Gardens by Daniels at the border of Brampton and Mississauga. This one-bedroom plus den unit offers exceptional brightness and space. With expansive windows and 9-foot ceilings, the open concept kitchen features sleek granite countertops and is complemented by laminate floors and nice paint throughout. Situated in the highly coveted Bram West neighborhood. You'll enjoy the convenience of nearby brand-new plazas, transit options, Chalo FreshCo, banks, diverse restaurants, parks, schools, and a golf course. Plus, you're just minutes from Hwy 401 and 407, making commuting a breeze. Don't miss out on this exceptional opportunity to live in a vibrant and accessible community! (id:50886)
Homelife/miracle Realty Ltd
1919 Weston Street
Toronto, Ontario
Retail Property With Prime, 21 Ft Wide Exposure To Busy Weston Sr/Lawrence Ave Intersection. High Ceiling And Absolutely Open Space On Main Floor, Finished Basement Includes Washrooms. Building Systems Were Recently Upgraded. Plenty of parking (id:50886)
Sutton Group-Admiral Realty Inc.
23 Fidelia Crescent
Brampton, Ontario
One bed room + shared accommodations, living room, kitchen, bathroom. (id:50886)
RE/MAX Realty Services Inc.

