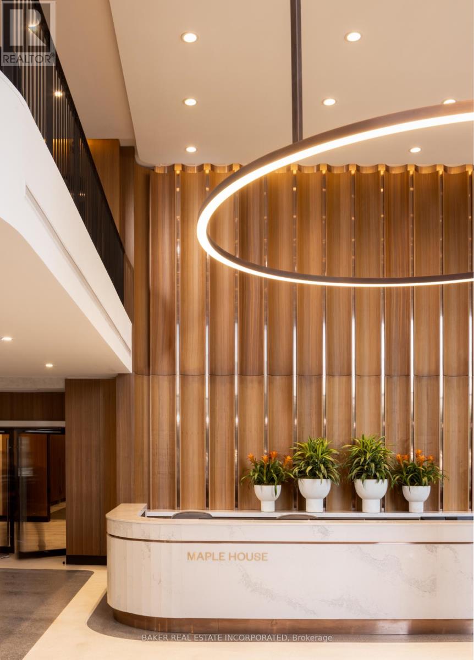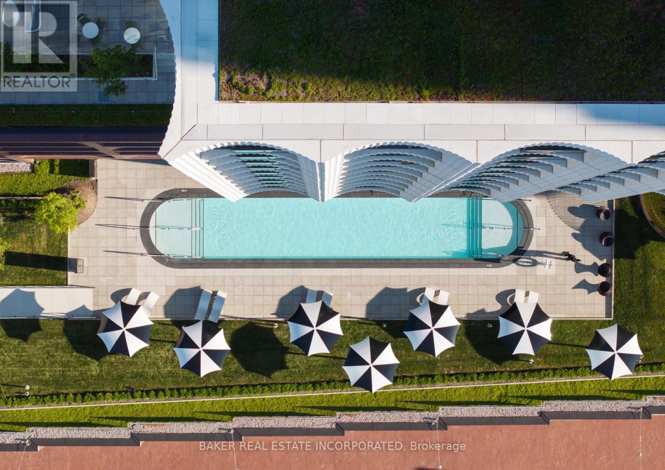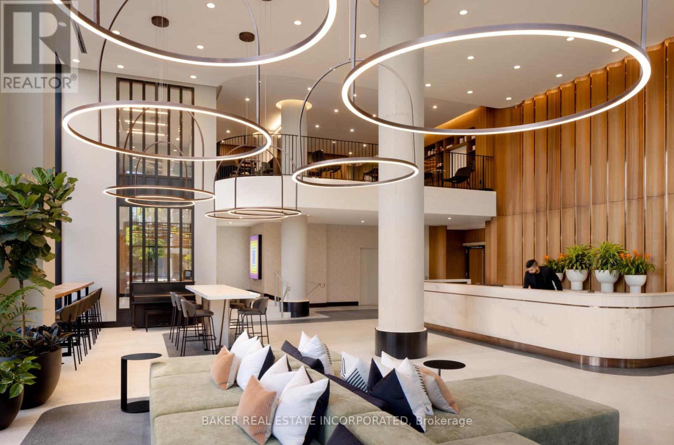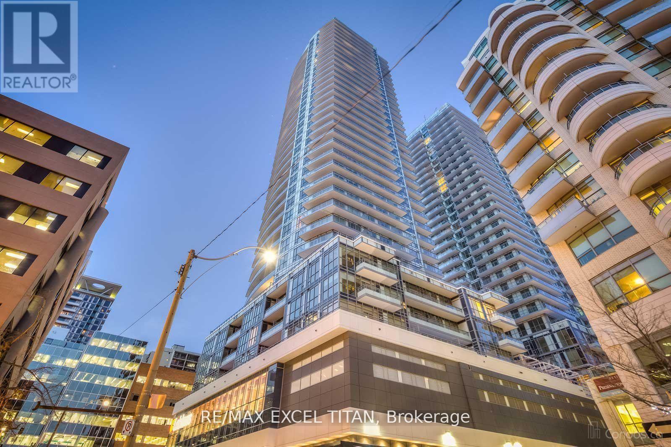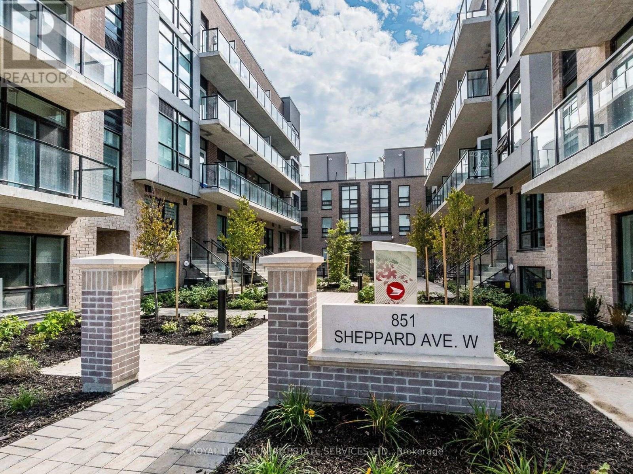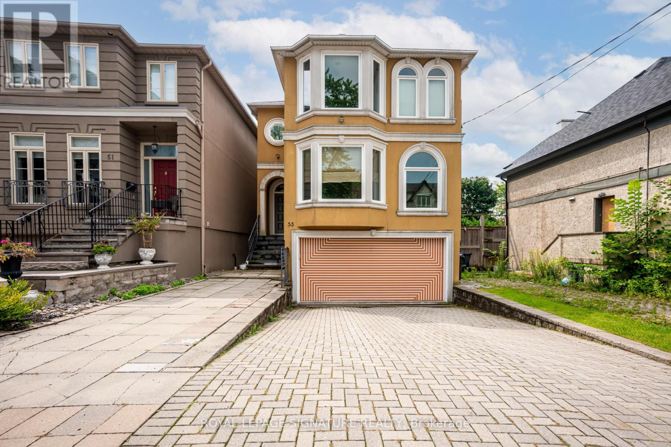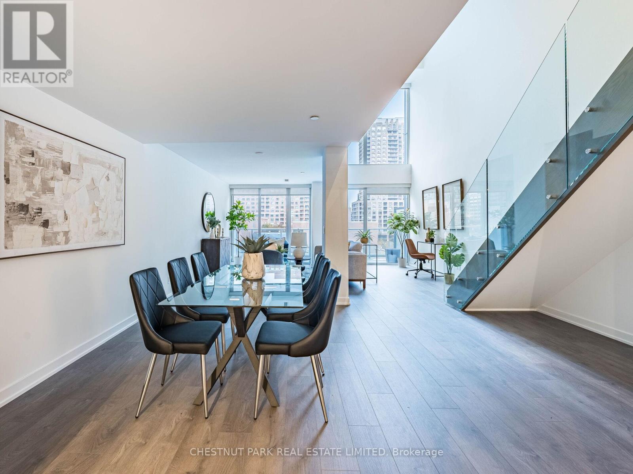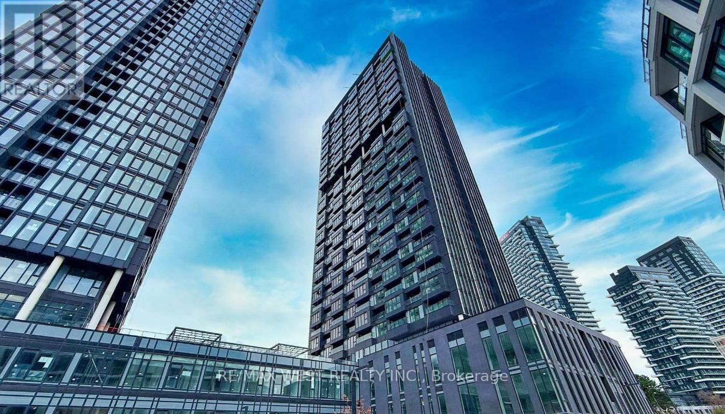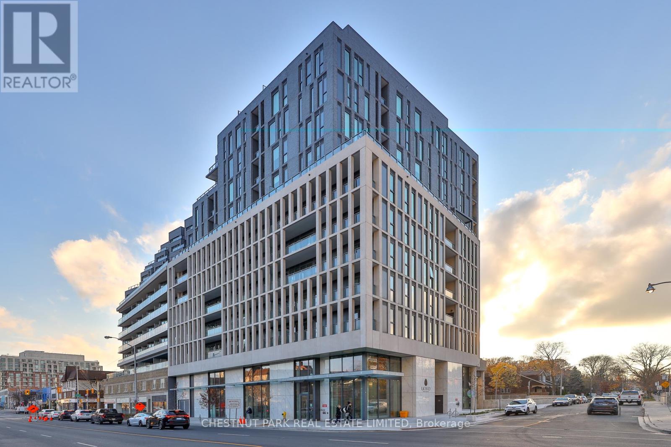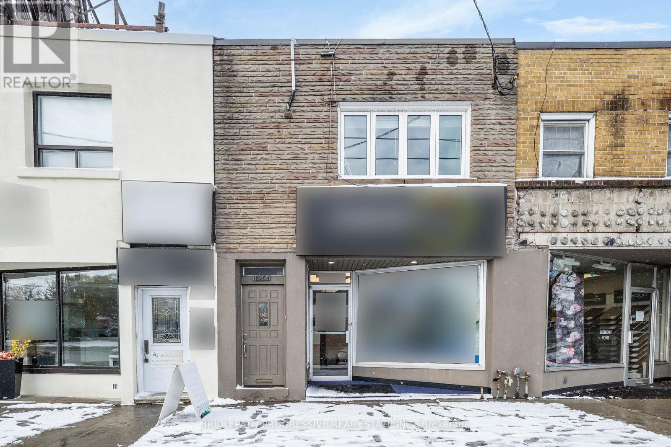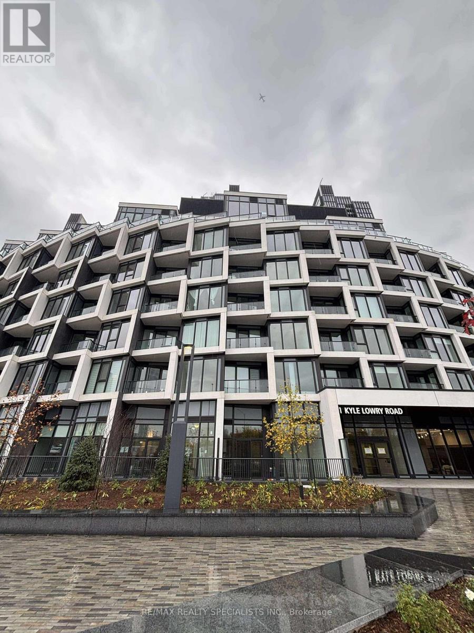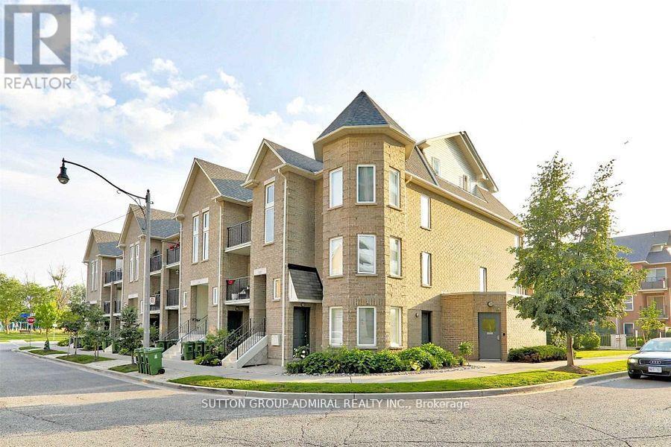1006 - 181 Mill Street
Toronto, Ontario
BRAND NEW, NEVER LIVED IN 1 BED, 1 BATH 525 sf SUITE - RENT NOW AND RECEIVE 6 WEEKS FREE! Bringing your net effective rate to $2,156 for a one year lease. (Offer subject to change. Terms and conditions apply). Discover high-end living in the award-winning canary district community. Purpose-built boutique rental residence with award-winning property management featuring hotel-style concierge services in partnership with Toronto life, hassle-free rental living with on-site maintenance available seven days a week, community enhancing resident events and security of tenure for additional peace of mind. On-site property management and bookable guest suite, Smart Home Features with Google Nest Transit & connectivity: TTC streetcar at your doorstep: under 20 minutes to king subway station. Walking distance to Distillery District, St. Lawrence Market, Corktown Common Park, And Cherry Beach, with nearby schools (George Brown College), medical centres, grocery stores, and daycares. In-suite washers and dryers. Experience rental living reimagined. Signature amenities: rooftop pool, lounge spaces, a parlour, private cooking & dining space, and terraces. Resident mobile app for easy access to services, payment, maintenance requests and more! Wi-fi-enabled shared co-working spaces, state-of-the-art fitness centre with in-person and virtual classes plus complimentary fitness training, and more! *Offers subject to change without notice & Images are for illustrative purposes only. Parking is available at a cost. (id:50886)
Baker Real Estate Incorporated
111 - 181 Mill Street
Toronto, Ontario
BRAND NEW, NEVER LIVED IN 3 BED, 2 BATH 1119 sf SUITE - RENT NOW AND RECEIVE 6 WEEKS FREE! Bringing your net effective rate to $3,584 for a one year lease. (Offer subject to change. Terms and conditions apply). Discover high-end living in the award-winning canary district community. Purpose-built boutique rental residence with award-winning property management featuring hotel-style concierge services in partnership with Toronto life, hassle-free rental living with on-site maintenance available seven days a week, community enhancing resident events and security of tenure for additional peace of mind. On-site property management and bookable guest suite, Smart Home Features with Google Nest Transit & connectivity: TTC streetcar at your doorstep: under 20 minutes to king subway station. Walking distance to Distillery District, St. Lawrence Market, Corktown Common Park, And Cherry Beach, with nearby schools (George Brown College), medical centres, grocery stores, and daycares. In-suite washers and dryers. Experience rental living reimagined. Signature amenities: rooftop pool, lounge spaces, a parlour, private cooking & dining space, and terraces. Resident mobile app for easy access to services, payment, maintenance requests and more! Wi-fi-enabled shared co-working spaces, state-of-the-art fitness centre with in-person and virtual classes plus complimentary fitness training, and more! *Offers subject to change without notice & Images are for illustrative purposes only. Parking is available at a cost. (id:50886)
Baker Real Estate Incorporated
1002 - 181 Mill Street
Toronto, Ontario
BRAND NEW, NEVER LIVED IN 2 BED, 2 BATH 870 sf SUITE - RENT NOW AND RECEIVE 6 WEEKS FREE! Bringing your net effective rate to $2,730 for a one year lease. (Offer subject to change. Terms and conditions apply). Option to have your unit Fully Furnished at an additional cost. Discover high-end living in the award-winning canary district community. Purpose-built boutique rental residence with award-winning property management featuring hotel-style concierge services in partnership with Toronto life, hassle-free rental living with on-site maintenance available seven days a week, community enhancing resident events and security of tenure for additional peace of mind. On-site property management and bookable guest suite, Smart Home Features with Google Nest Transit & connectivity: TTC streetcar at your doorstep: under 20 minutes to king subway station. Walking distance to Distillery District, St. Lawrence Market, Corktown Common Park, And Cherry Beach, with nearby schools (George Brown College), medical centres, grocery stores, and daycares. In-suite washers and dryers. Experience rental living reimagined. Signature amenities: rooftop pool, lounge spaces, a parlour, private cooking & dining space, and terraces. Resident mobile app for easy access to services, payment, maintenance requests and more! Wi-fi-enabled shared co-working spaces, state-of-the-art fitness centre with in-person and virtual classes plus complimentary fitness training, and more! *Offers subject to change without notice & Images are for illustrative purposes only. Parking is available at a cost. (id:50886)
Baker Real Estate Incorporated
3104 - 89 Dunfield Avenue
Toronto, Ontario
Experience luxury living in this exceptional 1 Bed + den & locker unit at The Madison Condo,offering over 550 sq. ft. of stylish space. This 1-bedroom plus den condo features sleek laminateflooring throughout, soaring 9' ceilings, and an open-concept kitchen equipped with stainless steelappliances. Enjoy the convenience of ensuite laundry and an additional locker for extra storage.Located in the highly sought-after Yonge & Eglinton area, you'll find Loblaws, LCBO, and OrangeTheory Fitness right below. The building is just steps from the Subway/TTC, banks, theatres, diverserestaurants, shopping, schools, and parks. Residents benefit from top-notch amenities, including agym, party room, visitor parking, and an indoor pool. Don't miss this opportunity to live in theheart of a dynamic neighborhood with everything you need at your doorstep! (id:50886)
RE/MAX Excel Titan
31 - 851 Sheppard Avenue W
Toronto, Ontario
Introducing Greenwich Village Towns, a contemporary townhome development by Crown Communities, ideally located just steps from Sheppard West Subway Station. This stylish 1,010 sq. ft. home offers 2 generous bedrooms, 2.5 bathrooms, and a 79 sq. ft. balcony. The open-concept layout features a European inspired kitchen with sleek cabinetry, quartz countertops, a stylish backsplash, and stainless steel appliances. Laminate flooring, 9' ceilings, and a wood staircase enhance the home's modern appeal. The building also offers bike storage and visitor parking. Enjoy easy transit access to York University, with Yorkdale Shopping Center and Downsview Park just minutes away by car. (id:50886)
Royal LePage Real Estate Services Ltd.
Main - 53 Florence Avenue
Toronto, Ontario
Great opportunity to rent a beautiful and spacious 2 bedroom 2 bathroom main unit in a fantastic location. In the heart of west Lansing just steps to two subway lines; Yonge & Sheppard! Perfect for a professional couple/single, or a young family, minutes to shops, restaurants, subways, and highways. Beautiful 2 bed 2 bath in a newer home with a new deck backing in an oversized backyard, high ceiling, and 1 garage parking space included! Available for Feb 1, 2026 move-in! Tenant to pay 40% of utilities & tenant insurance. (id:50886)
Royal LePage Signature Realty
408 - 18 Maitland Terrace
Toronto, Ontario
A rare and expansive 1,502 sq.ft. two-storey loft-style suite at Tea House Condos, offering three bedrooms, three bathrooms, and exceptional flow for both daily living and urban entertaining. Fully upgraded with brand-new appliances and newly installed flooring, this residence delivers a refined, move-in-ready experience with a contemporary and timeless aesthetic. Positioned on the 6th floor, residents enjoy effortless access to world-class amenities curated by award-winning designer Studio Munge. Experience a resort-inspired lifestyle featuring an outdoor pool, four restorative indoor Onsen pools with varying water temperatures, a Zen rock lounge, fitness studio, yoga room, pet spa, private theatre rooms, and a beautifully appointed party room with formal dining, fireplace lounge, and seamless indoor/outdoor entertainment areas with BBQ terrace. Ideally situated in the heart of the city, the building is steps to major employment hubs, leading hospitals, universities, luxury shopping destinations, and cultural landmarks. The suite's parking spot is conveniently located on the same level as the unit, providing effortless daily access to the building and suite without needing an elevator. (id:50886)
Chestnut Park Real Estate Limited
1218 - 1 Quarrington Lane
Toronto, Ontario
Welcome to Brand New Condo Living at One Crosstown! This stunning1 Bed 1, 1 Bath Unit never-lived-in suite in the heart of Don Mills & Eglinton. Bright, Sun-Filled Suite with Unobstructed Views, expansive floor-to-ceiling windows. The contemporary kitchen offers sleek European cabinetry, quartz countertops, and premium Miele built-in appliances - perfect for modern city living. Enjoy exceptional building amenities including a fully equipped fitness centre, stylish party rooms, guest suites, cozy lounges, and outdoor BBQ spaces. Located in a prime North York neighbourhood , this suite offers quick access to the DVP/ Highway 404, the upcoming Eglinton Crosstown, and multiple TTC routes. Conveniently located just minutes from Shops at Don Mills, parks, schools, grocery stores, and restaurants. (id:50886)
RE/MAX West Realty Inc.
1101 - 1 Hillsdale Avenue W
Toronto, Ontario
A brand-new two-level luxury penthouse residence spanning 1,562 SF of refined interior living space paired with an exceptional 667 SF of private outdoor area. Thoughtfully upgraded and custom-finished for the owners, this rare suite features 2 bedrooms, 2.5 baths, EV parking, and a locker in prime Chaplin Estates, with unobstructed western views from both the 11th and 12th floors. The main level has been reconfigured to create an expansive living and dining area by removing one of the original bedrooms, resulting in a bright, open flow. The contemporary kitchen is beautifully appointed with a centre island, quartz counters, built-in appliances including a gas cooktop, and warm natural-wood cabinetry. The primary bedroom on this level includes a walk-in closet and a sleek ensuite with quartz counters, double sinks, a heated towel rack, and a tiled shower. A powder room and a 172 SF balcony complete this floor. The upper level offers a generous family room with a wet bar - ideal for entertaining or quiet evenings - along with a flex area perfect for a home office. This level also includes the second bedroom with a double closet, plus a four-piece bath and ensuite laundry. Step outside to the spectacular 495 SF private terrace with a louvered pergola roof, retractable screens, a gas BBQ, and a gas fire pit. With its unobstructed western exposure, it functions as an extraordinary outdoor room and a perfect setting for year-round sunsets. Additional features include wide-plank engineered hardwood, floor-to-ceiling windows, and powered blinds throughout. This boutique building offers concierge service, a gym, a party room, and an outdoor entertaining area, all set within one of Midtown's most desirable neighbourhoods. With a Walk Score of 98, you're steps to groceries, top-rated restaurants, movie theatres, cafés, parks, and excellent schools. With a Transit Score of 95, it's under 5 mins to Eglinton Station and the future LRT, and just 7 mins to Davisville Station. (id:50886)
Chestnut Park Real Estate Limited
A - 1898 Avenue Road
Toronto, Ontario
Large 2 Bedroom apartment available in one of Toronto's best neighbourhoods at Avenue Rd. close to Lawrence Ave. It's a great space with a large living/dining area, large kitchen with a lot of counter space and cabinets for storage, B/I dishwasher, stainless steel appliances, large windows, 4 pc bathroom and exclusive use of the backyard. Huge bonus; every room has its own high efficiency heat pump/air conditioning unit that can be controlled separately. The primary bedroom has built-in shelving and the apartment has ensuite laundry. Public transit right outside. Close to great restaurants, shops major grocery chains, Highway 401 and Allen Expressway. (id:50886)
Bridlepath Progressive Real Estate Inc.
316 - 1 Kyle Lowry Road E
Toronto, Ontario
BRAND NEW! Be the first to live in this 1+ den suite at Crest Condos by Aspen Ridge. Featuring 10-foot ceilings and premium upgrades throughout, this bright and open unit comes with a Miele kitchen appliance package, pre-wired ceiling light fixtures, and a versatile den space that's perfect as a home office, dining area, or guest room. Enjoy 619 square feet of interior living space PLUS your own 157 sq ft landscaped private and fenced-in patio, complete with a BBQ gas line and hose bib - an absolute rare find for condo living! Residents also enjoy access to top-notch amenities, including a 24-hour concierge, state-of-the-art fitness center with yoga studio, co-working lounge, pet wash station, party room & outdoor BBQ terrace. Located just minutes from the Shops at Don Mills (grocery, restaurants, premium retail), the Aga Khan Museum, Ontario Science Centre, and Sunnybrook Hospital, and with quick access to the DVP, TTC, and the upcoming Eglinton LRT, you'll have everything you need at your doorstep! (id:50886)
RE/MAX West Realty Inc.
301 - 12 Brian Peck Crescent
Toronto, Ontario
Rarely offered 2 Storey, 3-bedroom, Loft Style Townhouse with spectacular east view, in desired Leaside. Open concept, quality finishes. Main level provides perfect flow for family living & entertaining. This End-Unit provides lots of day-light, additional window in master bedroom. 18 ft. high ceiling, ample storage, ensuite laundry. Underground parking & Locker included. Steps from new TTC, new LRT, parks, schools & Leaside Village Shops & Restaurants. (id:50886)
Sutton Group-Admiral Realty Inc.

