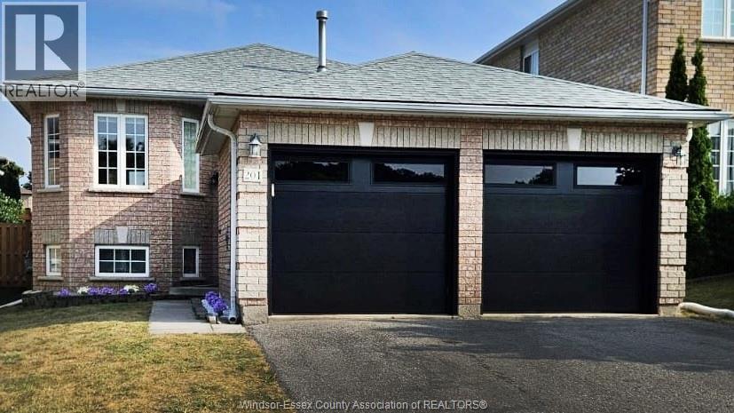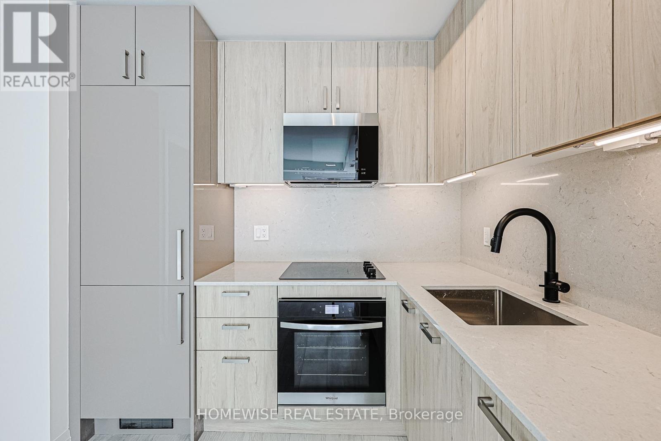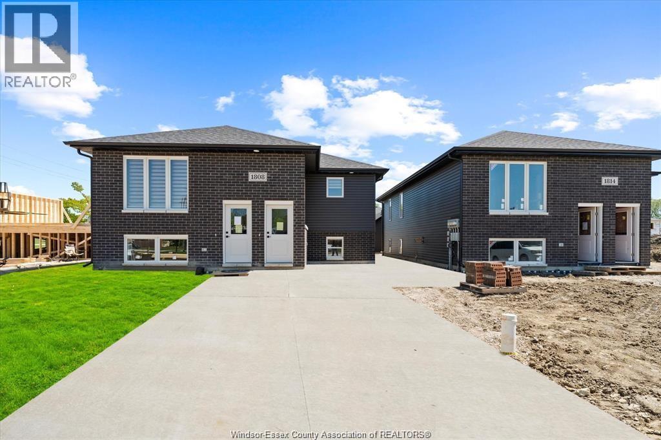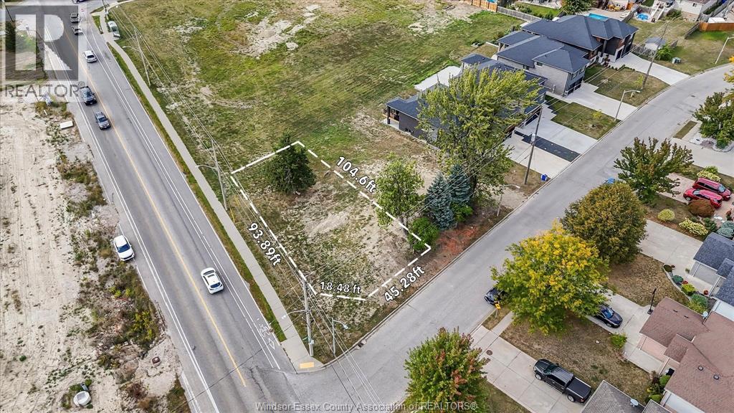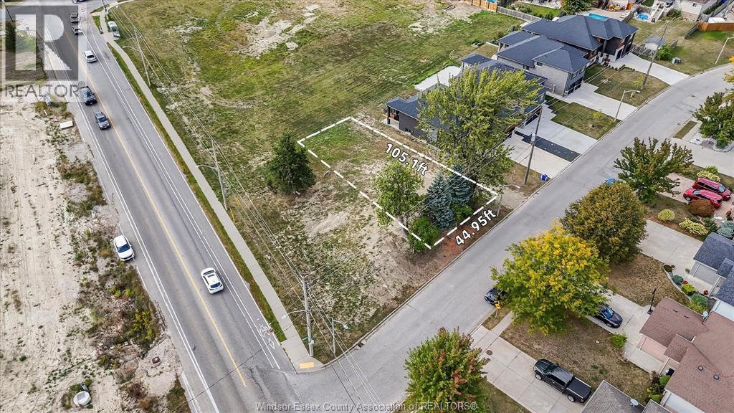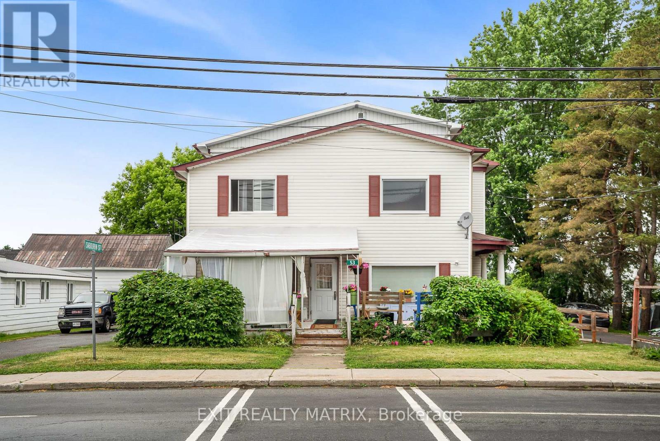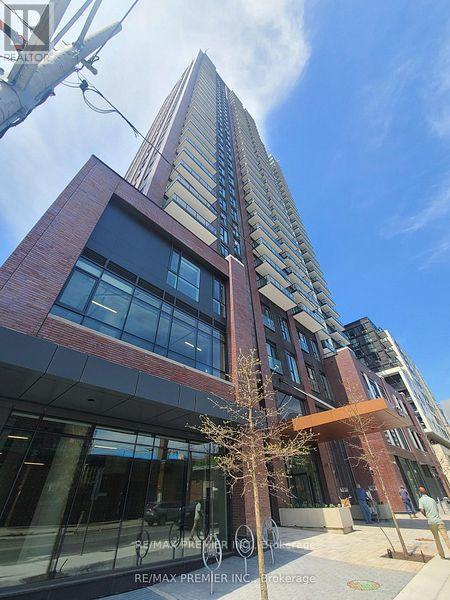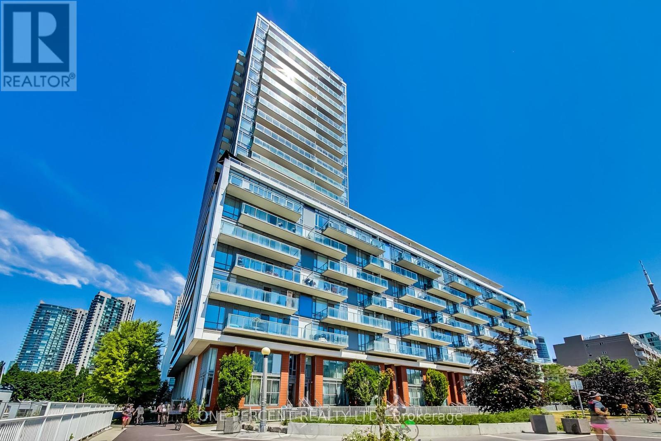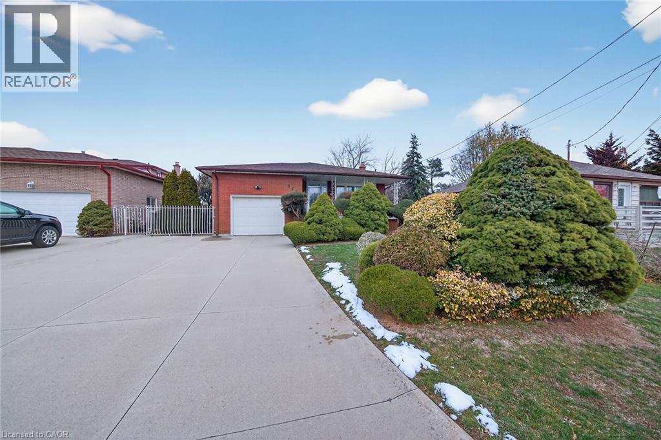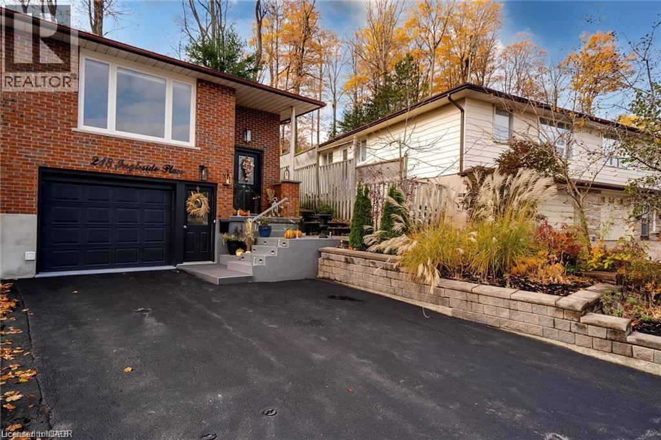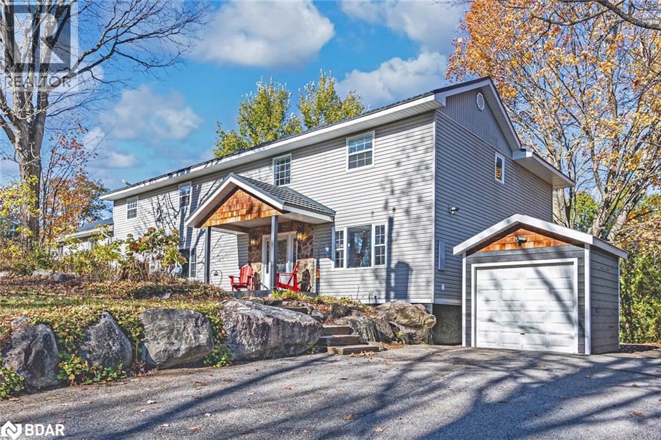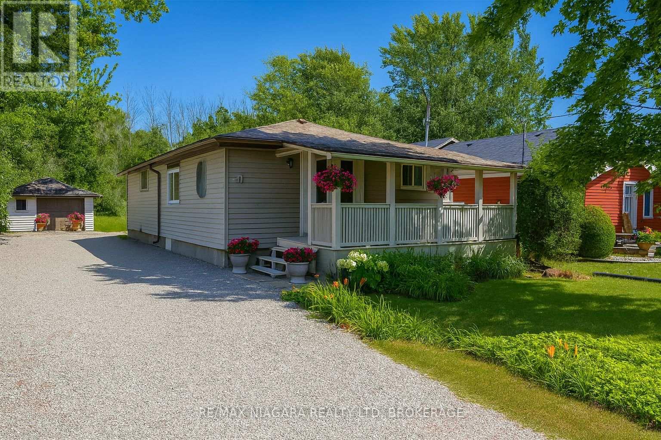201 Hanmer Street East
Barrie, Ontario
ATTENTION INVESTORS & FIRST TIME HOME BUYERS- Here's your chance to own a beautiful legal basement apartment with excellent income potential. whether you choose to rent both units or live in one and rent the other, the choice is yours. This well maintained bungalow features 3 spacious bedrooms and 1 bathroom on the main floor, plus a separate, clean 2 bedroom, 1 bathroom unit in the basement. Currently generating significant rental income, both units are tenanted and the buyer will be required to assume the existing tenants and handle any necessary legal documentation. (id:50886)
Capital Wealth Realty Brokerage
604 - 280 Dundas Street W
Toronto, Ontario
Brand new never lived in 3 Bedroom Unit in the beautiful Artistry Condos By Tribute! A Luxury Condominium Perfectly Situated In The Centre Of Downtown Toronto. 1 Parking Included. Students, Family or 3 individual tenants welcome. Extra-Large Balcony With Panoramic, Unobstructed City Views. Located In The Heart Of Downtown Core, steps to OCAD, Hospital Row, St. Patrick TTC Station, U of T, TMU, AGO, Eaton Centre. Dundas Streetcar At Your Doorstep! Transit Score 99, Walk Score 99. (id:50886)
Homewise Real Estate
1849 Meldrum Road Unit# 2
Windsor, Ontario
Spacious 3 bdrm 2 bath upper/main floor unit in approx 1 year old Raised Ranch style two unit building with modern decor located in newer desirable Meighen Heights Development three blocks west of Central Ave, a short walk to Windsor Assembly Plant. Features a large living and dining room, nice size kitchen with pantry, quartz counters and Stainless Steel appliances. Master bedroom has ensuite bath and walk-in clst. In suite Laundry. This is a must see! Walking distance to Ford Test Track Park, schools, churches and shopping. Only one block from public transit. This is a perfect family community in a great central location. Utilities are in addition to the rent. Call for you personal showing. (id:50886)
RE/MAX Preferred Realty Ltd. - 584
Realty One Group Iconic Brokerage
RE/MAX Preferred Realty Ltd. - 585
0 Pioneer Ave Lot A (Pt 1)
Windsor, Ontario
Opportunity to purchase proposed LOT A (Pt 1) in Southwood Lakes — one half of the surveyed parcel currently listed under MLS®#: 25024791. The severance process for dividing the parcel into two full residential building lots has already been initiated and conditionally approved by the Municipality, with final registration requiring the cooperation of both purchasers to complete the remaining severance conditions relating to servicing, access, and planning. Lot A may be purchased individually or in combination with the adjoining proposed Lot B (Pt 2). Offering an ideal footprint for a custom home surrounded by luxury builds. Survey available. Buyer to verify measurements and outstanding municipal requirements associated with the severance. (id:50886)
Jump Realty Inc.
0 Pioneer Ave Lot B (Pt 2)
Windsor, Ontario
Opportunity to purchase proposed Lot B in Southwood Lakes — one half of the surveyed parcel currently listed under MLS®#: 25024791. The severance process to create this lot and its adjoining counterpart has already been initiated and conditionally approved by the Municipality, with final registration requiring cooperation between the two ultimate purchasers to complete the remaining City conditions for servicing, access, and planning. Lot B may be purchased individually or together with proposed Lot A. This parcel provides a prime footprint for a custom residence surrounded by luxury homes and a highly desirable community setting. Survey available. Buyer to verify measurements and outstanding municipal requirements associated with the severance. (id:50886)
Jump Realty Inc.
53 Labrosse Street
North Stormont, Ontario
Unique Investment Opportunity - High ROI Potential in Moose Creek. Looking for an exceptional income-generating property? This massive residence in the heart of Moose Creek offers a rare chance to secure a high-return investment. Currently operating as a rooming house, the building features 13 spacious bedrooms and 6 bathrooms, with zoning approval in place for up to 19 residents. Commercial kitchen. Main floor is wheel chair accessible. Laundry room in basement. With projected monthly income ranging between $8,000 and $10,000, this property is ideal for investors seeking strong cash flow. Zoned as a Retirement Residence, it also holds potential for further development or use changes, subject to municipal approval. Please note: sprinkler installation would be required to comply with retirement residence standards. Set on a generous lot and ideally located just minutes from Highway 417, this property offers both convenience and opportunity. Whether you're expanding your portfolio or entering the multi-residential market, this one is not to be missed! Fully furnished. (id:50886)
Exit Realty Matrix
Unit 1309 - 130 River Street
Toronto, Ontario
Welcome to an amazing neighbourhood in the city of Toronto, which is a short distance to downtown areas and just off the Don Valley Parkway highway! TTC at doorstep, minutes to Ryerson, Dundas Square, fantastic cafes, restaurants and shopping. Just a 2 year old condo which is very uniquely laid out - open concept kitchen with island and combined with living room. Enjoy the glowing sunlight with floor to ceiling windows in the living room and bedroom. This unit comes with 5 appliances and a locker. No parking. This building features incredible facilities such as a gym, fitness centre, party room, outdoor terrace , business centre, etc. (id:50886)
RE/MAX Premier Inc.
314 - 90 Stadium Road
Toronto, Ontario
A stunning one bedroom, one bathroom condominium located in a quiet waterfront neighbourhood. The inviting open-concept layout is perfect for entertaining and enjoying quality time. Large windows flood the space with natural light, creating a warm welcoming ambiance. The kitchen features granite countertops, updated stainless steel appliances, movable centre island and touchless faucet. The bedroom with floor to ceiling windows offers a serene haven and generous closet space. Step out onto the balcony to enjoy a cup of coffee while taking in the south-facing view of the Martin Goodman Trail and the marina. Billy BishopAirport is conveniently located just a short distance away. Walking Distance To Loblaws, LCBO And Shoppers DM. It's also A Quick TTC Ride To Union Station. Updated bathroom, appliances, lighting(2022) and floor (2023). Walk/Transit/Bike Score:91/88/98. Built in 2010. Offers Anytime. Furniture/contents are Negotiable. (id:50886)
One Percent Realty Ltd.
369 Federal Street
Stoney Creek, Ontario
Welcome to this spacious 5-level backsplit in desirable Stoney Creek, offering 3 bedrooms + den, 2 bathrooms, and exceptional versatility throughout. This well-maintained home features separate living and dining rooms, a bright kitchen, and a finished lower level complete with a second kitchen and separate entrance, providing fantastic in-law suite potential. Enjoy year-round comfort with central air, a gas furnace, and a cozy gas fireplace. The home includes newer windows, a roof in good condition, vinyl shutters, and no carpet throughout for easy maintenance. Situated on a large lot with a fully fenced backyard, there’s ample space for entertaining, gardening, or future possibilities. Additional highlights include a spacious layout unique to the 5-level backsplit design, a finished basement, and convenient proximity to parks, schools, shopping, and transit. A wonderful opportunity in a sought-after neighbourhood! (id:50886)
RE/MAX Escarpment Realty Inc.
218 Ingleside Place Unit# Basement
Kitchener, Ontario
Immaculate! Studio Apartment in Semi Detached Raised Bungalow, Available For Lease!! Located On Private Cul-De-Sac, Close To Amenities And Steps Away From Fenwick Green Park. This Home Offers Lots Of Upgrades & Renovations With Engineered Hardwood And Polished Porcelain Floors, Brand new Kitchen with Stainless Steel Appliances, Separate Laundry For Upper And Basement Unit. Includes Use Of Stainless Steel Appliances (Fridge, Stove), Washer And Dryer, Window Coverings. Utilities Will Be Shared between Upper & Basement Tenants in the ratio of 75% And 25% (id:50886)
Sutton Group Realty Experts Inc
280 Private Street
Gravenhurst, Ontario
CUSTOM-BUILT RETREAT WITH 3,100+ SQ FT, DUAL GARAGES, SIGNIFICANT UPDATES & STEPS TO LAKE MUSKOKA! Tucked away on a quiet corner lot surrounded by towering trees, this custom-built home delivers the kind of lifestyle people dream about. Imagine mornings by the water, just a short stroll to Lake Muskoka or Muskoka Bay Park for a swim, a game of tennis, or a lakeside picnic, and afternoons spent exploring the Wharf, touring the Discovery Centre, cruising aboard a steamship, or playing a round at Muskoka Bay Resort. Set on a half-acre with over 3,100 sq ft above grade, this home offers a flexible layout that works beautifully for multigenerational living, a home-based business, or a large family. The exterior features a covered entry, an attached garage with inside entry, a detached garage, and two driveways. The kitchen presents granite countertops, an island, a gas stove, timeless white cabinetry, pot lights, and a wall of pantry storage. Flowing naturally into the breakfast area and formal dining room, it creates a warm, social space made for gathering. The adjoining living room steals the spotlight with its dramatic floor-to-ceiling feature wall framing a fireplace and large windows. The main level also provides a private office that can easily serve as an additional bedroom, along with a convenient laundry room. The primary suite is a true retreat, with a sitting area, a walk-in closet, and a spa-like 5-piece ensuite with heated floors. Another bedroom enjoys its own 3-piece ensuite, while two others share a stylish 5-piece bath. Multiple walkouts connect you to the outdoors, inviting you to unwind in the quiet of nature. With a whole-house water filtration system, gas BBQ hookup, newer, oversized septic system, an updated steel tile roof, and an unbeatable location just five minutes from downtown Gravenhurst for restaurants, shopping, parks, trails, and everyday essentials, this #HomeToStay isn’t just a place to live - it’s a place to love. (id:50886)
RE/MAX Hallmark Peggy Hill Group Realty Brokerage
434 Crescent Road
Fort Erie, Ontario
Beach and sand nearby!!! Sandy toes, trail adventures, and backyard bliss - this Crescent Park bungalow is ready to wrap up your wish list! With 2 bedrooms, a detached garage, and a living room that flows right off the kitchen and dining area, it's the perfect mix of cozy and practical. Set on 1.58 acres, the property boasts a huge yard that feels like your own private playground - room for bonfires, backyard games, gardens, or simply soaking in the hot tub while gazing at the forest. Best of all, the public sandy beach is just a short walk away - only minutes from your front door - making lake life part of your everyday routine. Add in the Friendship Trail for endless biking and strolling, and you've got the ultimate blend of fun, relaxation, and lifestyle. Whether it's morning coffee on the covered porch, sunset swims, or festive nights by the fire, this home delivers it all - and you could be settled in and celebrating Christmas here! (id:50886)
RE/MAX Niagara Realty Ltd

