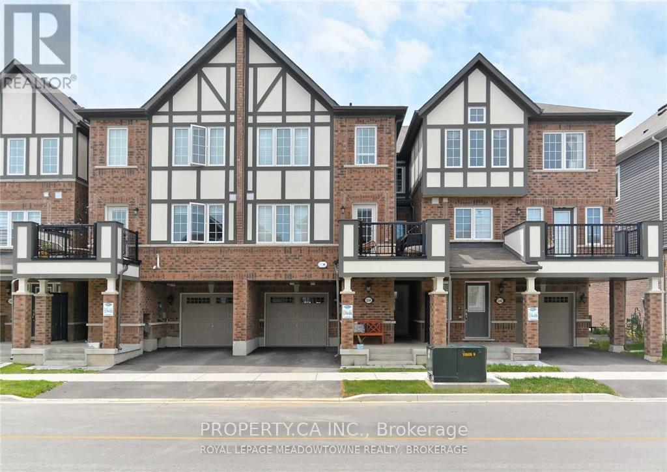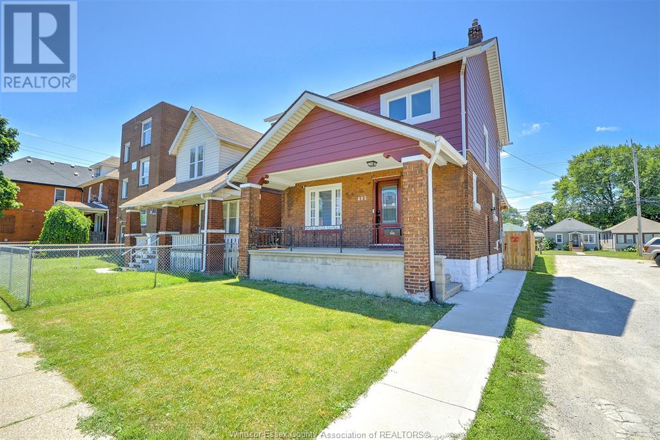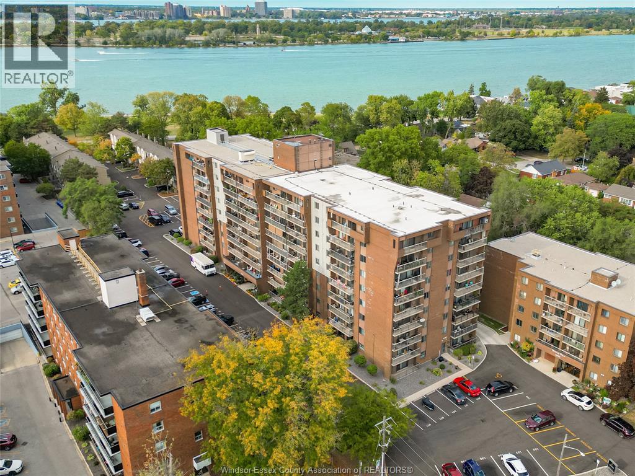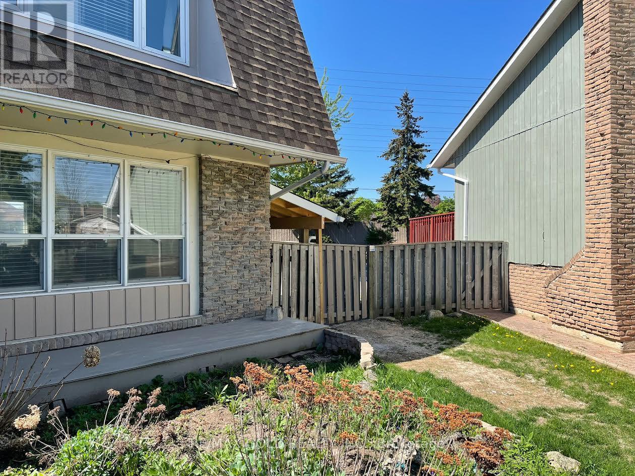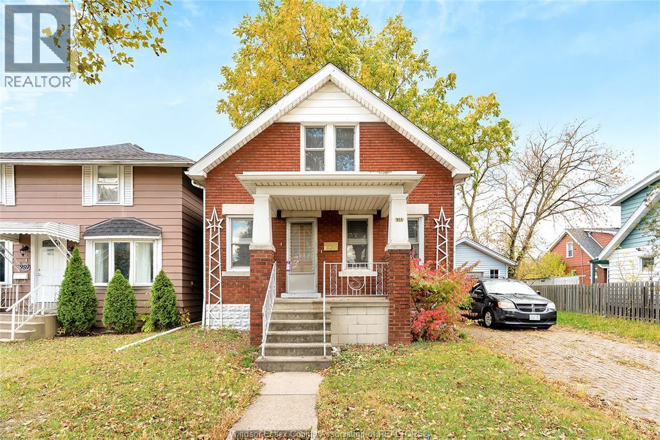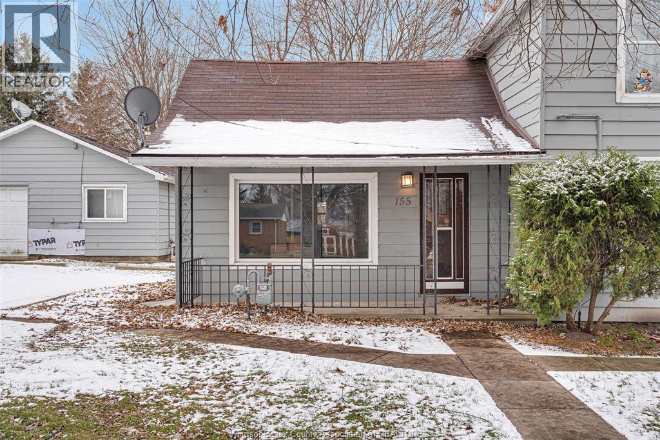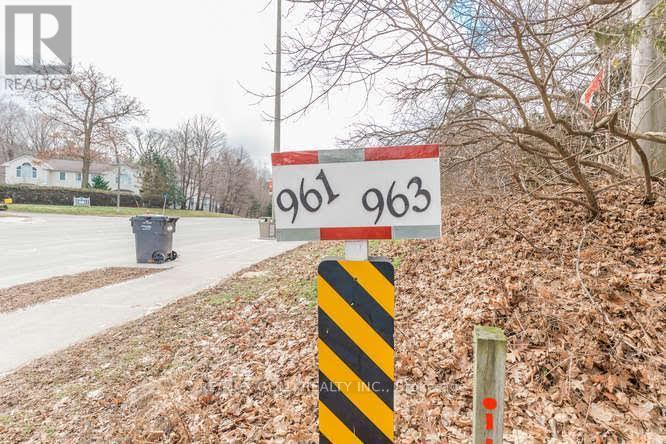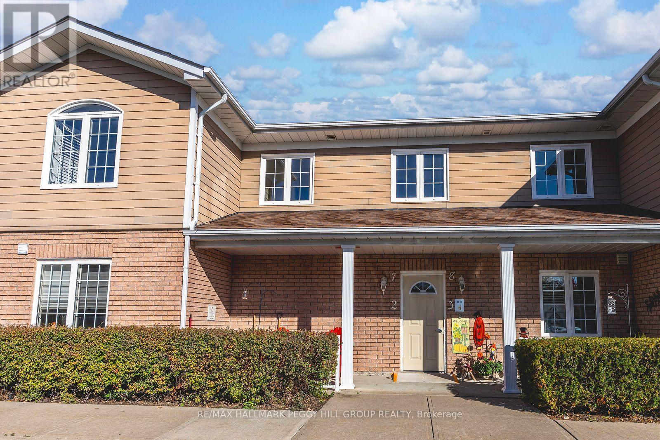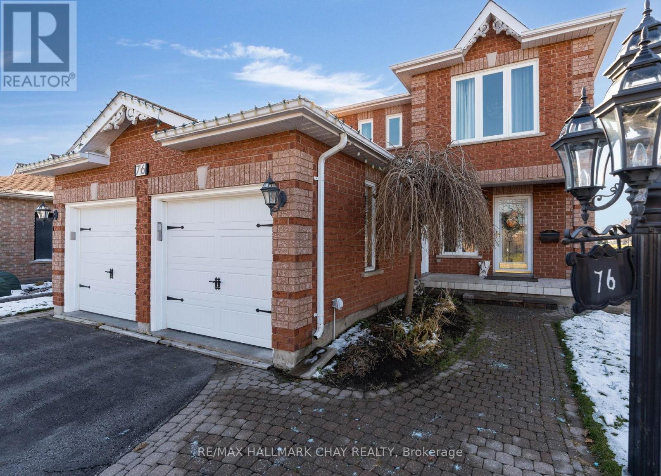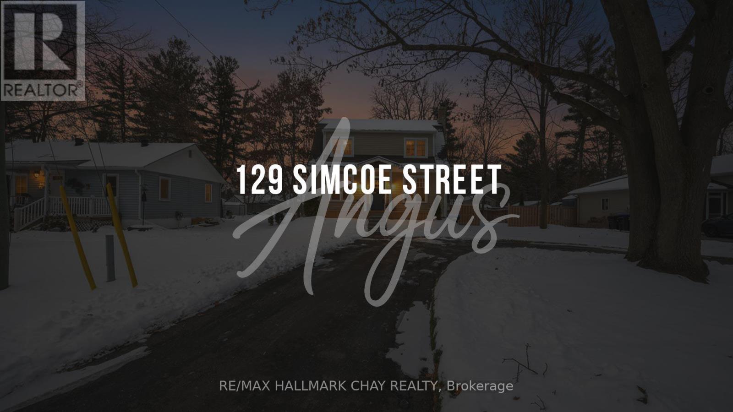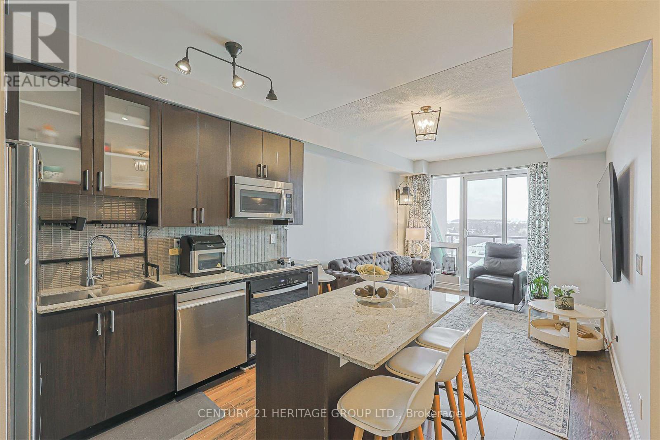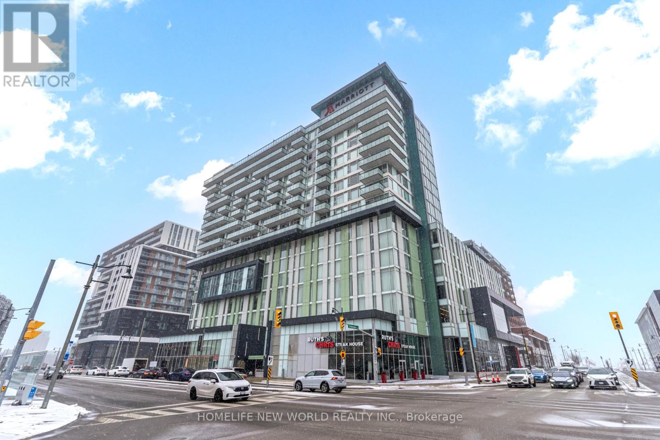1244 Rose Way N
Milton, Ontario
Mattamy Built, 3 Beds/3 Bath in prime Location Milton. Simply Beautiful, Spacious and Functional. Stainless Steel Appliances, Laminate Flooring Throughout. Oversize Kitchen With Quartz Countertops And Wide Island, Ceramic Backsplash. Must see!! Pot lights Throughout And Modern Ceiling Fixtures In The Living And Dining Area. Spacious Dine In Kitchen With Great Room, Lots Of Cabinet Space, Master Bed With Walk-in Closet. Washer And Dryer On Main Floor And Walkout To Terrace Balcony From Living Room And Direct Access From Garage To House. Carpet Free. No Fees. Built In 2020. Close To Community Centres, Schools, Grocery Stores. Property Comes With Two Parking: 1 Garage and 1 Driveway. Tenants pay monthly utilities for heating, Hydro, Water and Hot Water tank rental. (id:50886)
Property.ca Inc.
883 Pillette Road
Windsor, Ontario
Welcome to 883 Pillette—a charming 2.5 storey brick home with 3+2 bedrooms and 1.5 baths, plus a rough-in for a 3rd in the basement. The full attic loft offers versatile space for a bedroom, office, or playroom. Enjoy a private backyard with a two-tier deck and newer fence (2022), plus a rear concrete drive (2022). The basement features two bedrooms with newer floors (2022). Recent updates include kitchen, windows, shingles, and bathroom (2020). A solid family home with flexible space and thoughtful upgrades. Close to bus routes 2,3, and 4. (id:50886)
Jump Realty Inc.
3936 Wyandotte East Unit# 906
Windsor, Ontario
Welcome to unit 906 at Colony at the Park! This top floor unit features amazing views of the Detroit River! 1 bedroom, 1 bathroom is move in ready, with the option of furnished! The large bedroom, open concept living/kitchen area is great for first time buyers, down sizers and/or investors! Many amenities including indoor pool, workout room, sauna and much more! Condo fees include utilities (hydro, water)! This home is available for immediate occupancy! Contact LS today! (id:50886)
RE/MAX Preferred Realty Ltd. - 585
2946 Quetta Mews
Mississauga, Ontario
Beautiful, spacious, and bright Legal 2 bedroom basement apartment with its own private side entrance and a rarely offered separate side backyard. This well-kept basement apartment features all laminate floors (no carpet), pot lights throughout, and mirrored closets, giving a clean and modern feel. Enjoy a full kitchen with fridge, stove, microwave and hood fan, plus the convenience of a separate full-size washer, full-size dryer, and laundry tub. The bathroom includes a glass standing shower and a full vanity. You'll love the peaceful environment, great storage space,1-car parking, and amazing landlords. Utilities extra. Very spacious and bright - a perfect, peaceful place to call home. Near Go Station, Park, Shopping, Schools, Easy Access To 401,407,403. Don't miss out on this quality rental! (id:50886)
RE/MAX Gold Realty Inc.
955 Pillette Road Unit# House
Windsor, Ontario
Beautiful spacious 3 bedroom 2 bathroom house. great location for local shops, restaurant and riverside drive. Quiet and safe neighbourhood. Nice open concept kitchen, Vinyl flooring for the entire house. parking space available for 2 cars. Extra storage in the basement.$2200 plus utilities. 1St/last deposit, application ,income verification and reference required. Tenant to provide credit check at their own expense. (id:50886)
RE/MAX Preferred Realty Ltd. - 585
155 King St East
Harrow, Ontario
Welcome home to 155 King. Generously sized unit for rent just steps to Harrow's Main Street amenities. Featuring 3 beds, 1 bath with original hardwood floors throughout and all on one floor. Includes in suite laundry, a parking space, and backyard access. This spacious unit is available for immediate possession. Rent is plus utilities. 1 year minimum lease. Call today! (id:50886)
Jump Realty Inc.
961 Lakeshore Road W
Mississauga, Ontario
Welcome to a rare offering in prestigious Lorne Park! With an impressive 103 feet of frontage on Lakeshore Rd W, this oversized property presents an exceptional opportunity to build your dream luxury estate or for developers to explore rezoning for up to 4 semi-detached homes as per seller. Currently, the property features two detached homes, each on separate water, gas & hydro meters ideal for multi-family use or income generation. Together, they produce approx. $8,500/month rental income, making this a secure holding investment while you plan your next move. Oversized 2-car detached garage, and the expansive driveway accommodates 10+ vehicles. Unmatched location: steps to Lake Ontario, scenic waterfront trails, and top-ranked schools. Just minutes to Port Credit Village, QEW & GO Transit, and surrounded by multi-million-dollar custom residences, this property is the perfect canvas for either a landmark luxury home or a boutique development project. Don't miss this chance to create a true masterpiece in one of Mississauga's most prestigious communities. (id:50886)
RE/MAX Gold Realty Inc.
7 - 222 Steel Street
Barrie, Ontario
A PLACE TO SETTLE IN, FEEL WELCOME, & LIVE COMFORTABLY AT THIS 55+ LIFE LEASE UNIT! Begin your golden years at 222 Steel Street Unit 7, a bright, well-cared-for home tucked into a quiet 55+ community in Barrie's desirable east end. Located in the friendly Martin Luther Court complex, this move-in ready life lease unit is within a short distance of shops, restaurants, parks, Johnson's Beach, the MacLaren Art Centre and vibrant downtown Barrie, where you can stroll along the waterfront, explore local boutiques, enjoy live entertainment or relax at one of the many cafes and patios. The open-concept layout features hardwood flooring, neutral paint tones, 8 ft ceilings, built-in speakers, and a built-in electric fireplace. The well-appointed kitchen offers granite countertops, cream coloured cabinetry, a tiled backsplash, under-cabinet lighting and stainless steel appliances. Enjoy peaceful views of Radenhurst Park from your private 7 x 12 ft deck with a privacy wall and stairs to the shared green space. Two generous bedrooms with plush carpet and double closets provide comfortable living, along with in-suite laundry, an owned water softener, one parking space and a private storage locker. Maintenance fees include grass cutting, snow removal, property taxes, water, parking, building insurance and access to a party room, visitor parking and beautifully maintained outdoor areas. This #HomeToStay makes every day feel easy in a well-connected, friendly setting designed for simpler living and more meaningful moments. (id:50886)
RE/MAX Hallmark Peggy Hill Group Realty
76 Hodgson Drive
Barrie, Ontario
Fabulous 3+1 bedroom, 3 bath, all brick home is located in a great family oriented neighborhood in NW Barrie. Bright and sunny kitchen has walk-out to entertainment deck and a fully fenced yard. Large open concept kitchen sides onto dining room. The main floor offers gleaming hardwood floors and ceramic tiles. Primary bedroom features a walk-in closet and a 4 piece en-suite bath with soaker tub and separate shower. Fully finished basement includes a 4th bedroom, laundry room, and a large rec room with lots of storage. Features include: 5 appliances, gas fireplace, California shutters, water softener, central vacuum, on-demand hot water heater (owned), covered front porch, side door access to garage with a large mezzanine for extra storage, interlocking brick walkway, o/s gas hookup for BBQ, garden shed, fish pond and much more. This home has great curb appeal, is tastefully decorated and shows real pride of ownership. Don't miss the opportunity. (id:50886)
RE/MAX Hallmark Chay Realty
129 Simcoe Street
Essa, Ontario
Discover timeless charm seamlessly blended with modern comfort-at a price you'll love. Tucked away on a highly sought-after cul-de-sac and surrounded by mature trees, this warm and welcoming home captures your heart the moment you step inside. Colonial baseboards and trim, a stately staircase, and beautifully worn rustic floors nod to the home's rich character, while the bright and open layout brings ease to everyday living.The main floor offers a spacious, functional kitchen, an inviting dining area, and a cozy living room that flows into a tranquil den overlooking the treed backyard-an ideal spot for a reading nook or peaceful retreat. Upstairs, you'll find three generously sized bedrooms and a well-appointed 4-piece updated bathroom.The bright, unfinished lower level with a separate entrance provides endless potential-whether you envision additional living space, an in-law suite, or a creative studio. All about location? Yes, this one checks all the boxes. Set on a quiet cul-de-sac with a huge fully fenced 66' x 165' lot and surrounded by mature trees, this property offers the space and privacy you've been dreaming of. Schools are nearby, and you're just a short drive from all the amenities Angus has to offer.Welcome home! (id:50886)
RE/MAX Hallmark Chay Realty
611 - 9090 Yonge Street
Richmond Hill, Ontario
Stunning 626 Sq Ft Unit in The Grand Genesis in the Heart of Richmond Hill. This 1 bedroom plus Den has Just been Renovated with New Laminate Floors, New Oven and Freshly Painted Throughout. Enjoy unobstructed sunsets on your oversized Balcony. This Move in ready unit comes with one parking and an oversized locker. Modern Kitchen with Granite Counters, Stainless Steel Appliances and an Island! Large Primary Suite with oversized Closet. Bonus Den that could be used as a separate Dining area or 2nd bedroom. Building Amenities Include Indoor Pool, Sauna, Gym, Games Room. Lots of Visitor parking. Close to Schools, Transit, Library, Shopping and Hospital! Won't last! (id:50886)
Century 21 Heritage Group Ltd.
1014 - 8081 Birchmount Road
Markham, Ontario
Located in the vibrant Downtown Markham area, a bustling urban hub in the city of Markham, this spacious unit boasts a well-designed layout with two bedrooms and two bathrooms. The functional design ensures comfort and adaptability, making it ideal for professionals, families, and students alike.Nestled amidst trendy restaurants, cozy cafes, and boutique shops, this location offers a seamless blend of convenience and sophistication. With easy access to major highways, commuting and exploring the surrounding area is effortless.Local highlights include Cineplex Markham VIP Cinemas, perfect for entertainment enthusiasts, and the Rouge Valley trails, a serene escape for nature lovers.With its modern charm and diverse amenities, this address truly captures the essence of a thriving community, balancing the suburban charm of Unionville with the urban energy of Downtown Markham. (id:50886)
Homelife New World Realty Inc.

