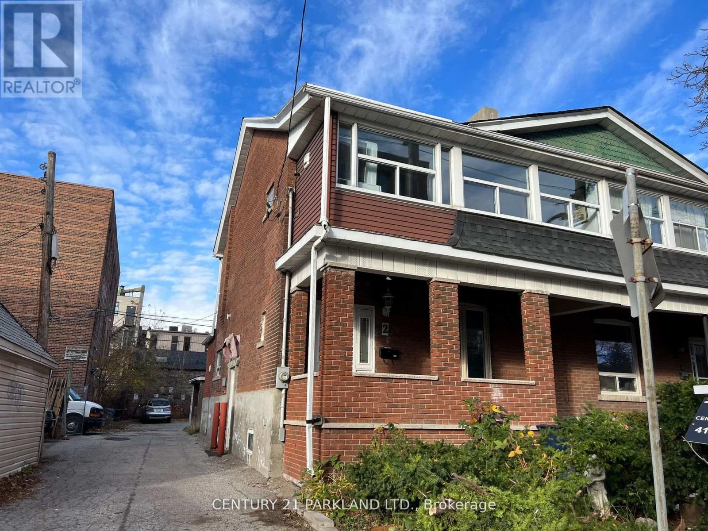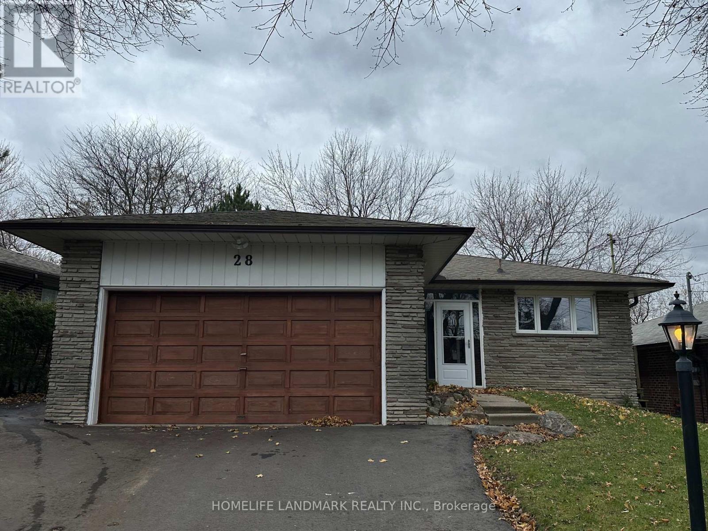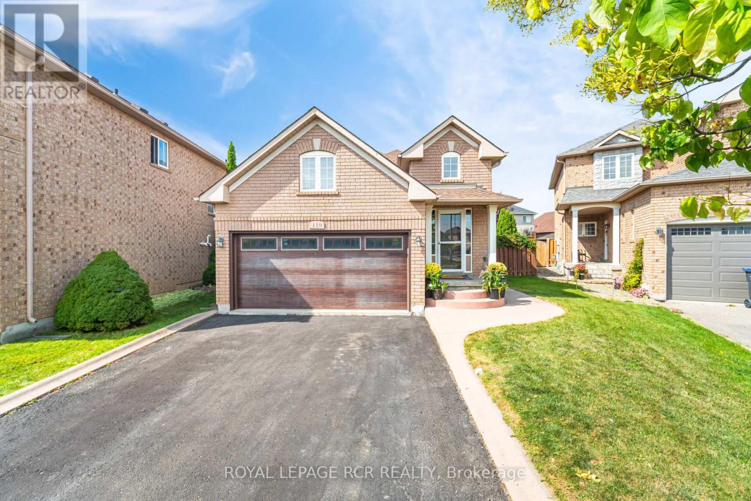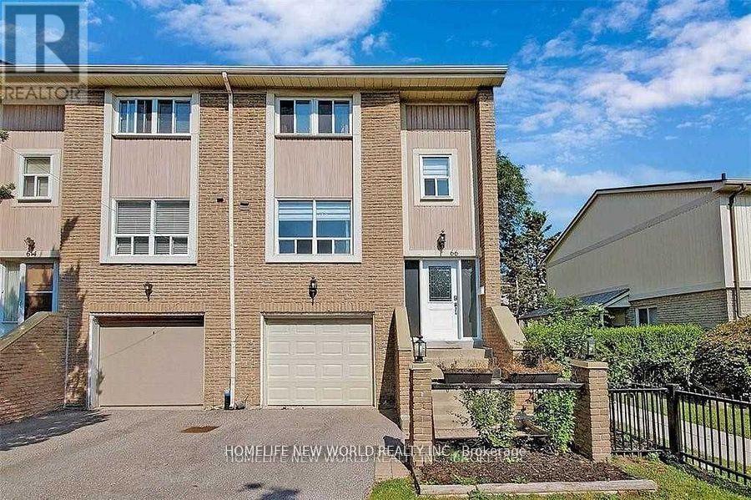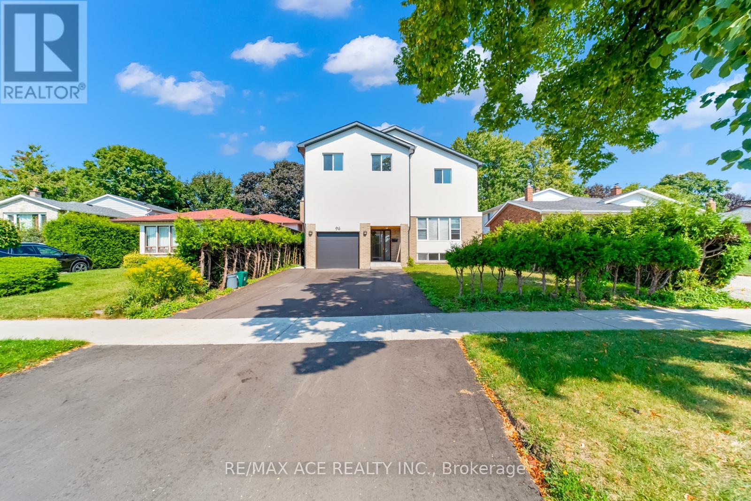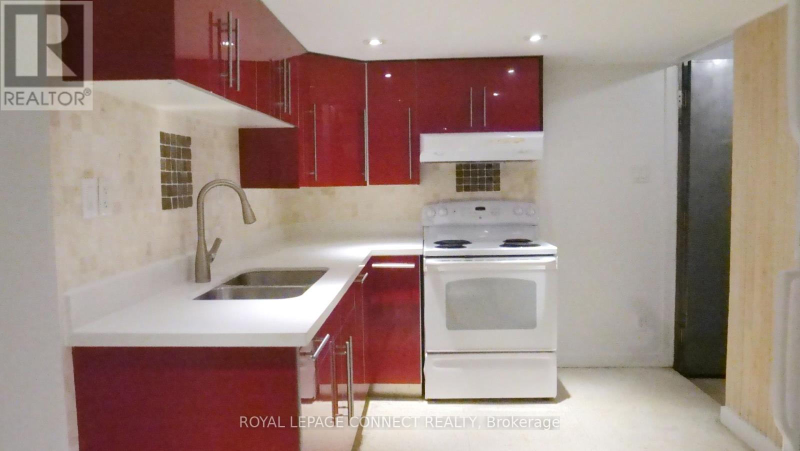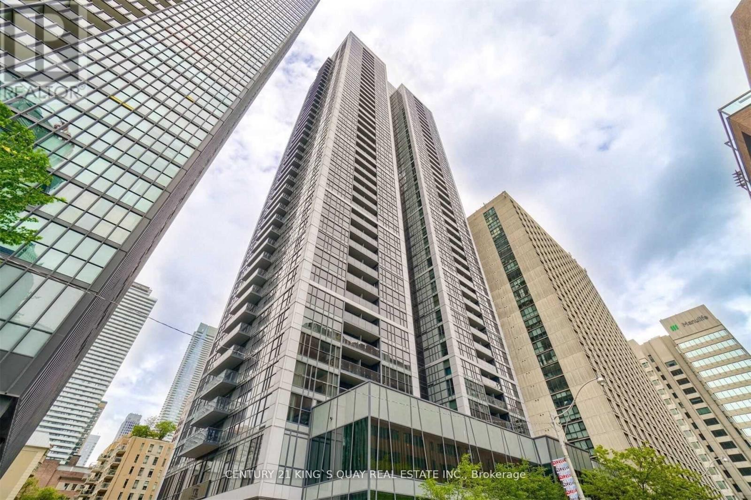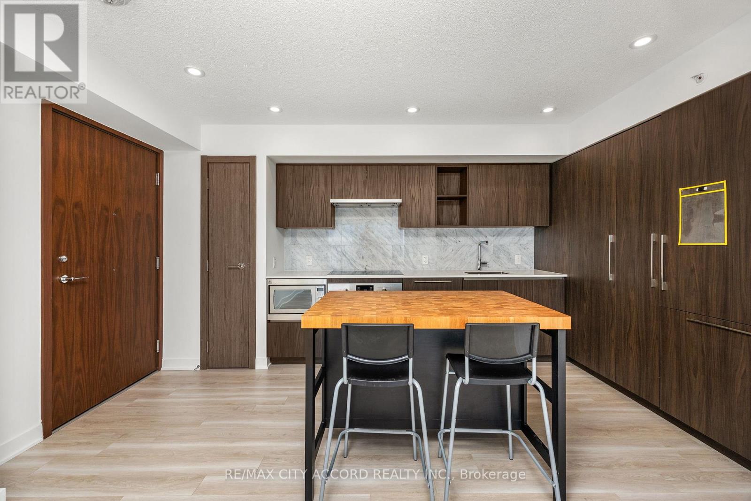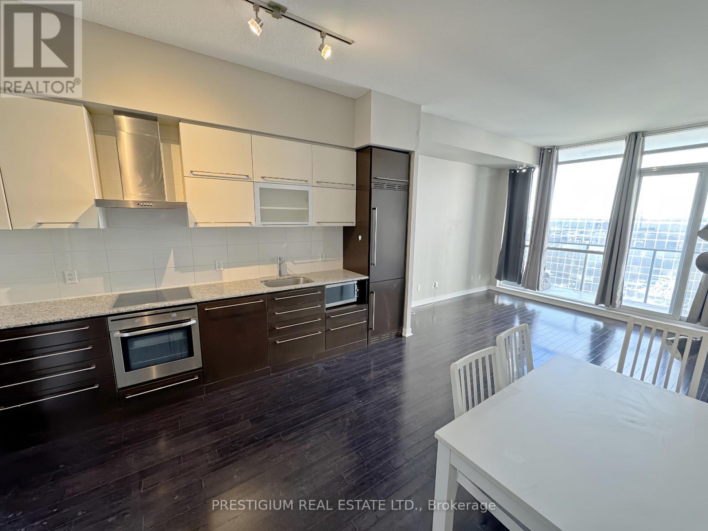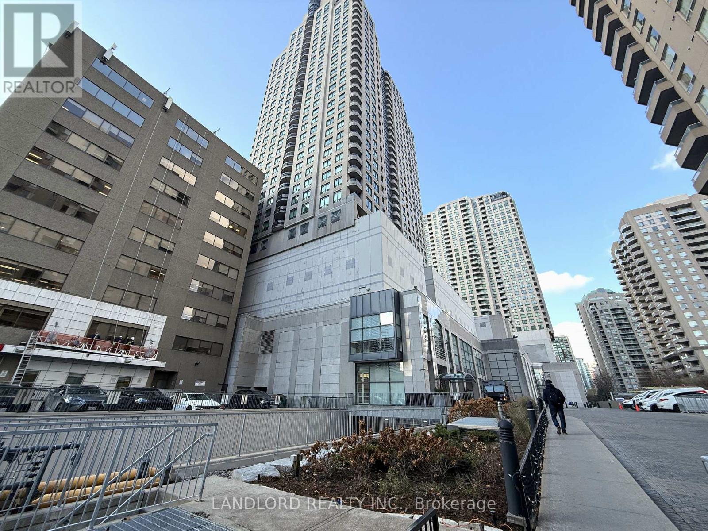2 Dearbourne Avenue
Toronto, Ontario
Charming Brick Home in the Heart of North Riverdale 1 Block to Broadview Subway. Close to Development. Containing 3 Apartments - Upper Apartment Rented $2,950/MO.. Main Floor Unit Rent is $2,750/MONTH. Bsmt Unit Rented $1,600.00/MONTH. Garage Rented $275.00/MONTH (For the last 6 years - No Lease) . "To Be Sold Conditional Upon Inspection of the 2 Units. (id:50886)
Century 21 Parkland Ltd.
28 Landfair Crescent
Toronto, Ontario
Highly desirable detached 4+2 bedroom bungalow with walkout basement, backing directly to ravine. Whole house for rent, perfect for large family looking for space and comfort. This house provide ample space and easy transportation options. AAA tenant only. (id:50886)
Homelife Landmark Realty Inc.
119 Sundridge Street
Brampton, Ontario
Now is the time to get into your new home!!! This is a spectacular 1+2 bedroom on a HUGE oversized pie shape lot with an in-ground, saltwater swimming pool! This raised bungalow has it all, and with the opportunity to EASILY add a second bedroom on the main floor (2nd bedroom was in the original floorplan, sellers opted to keep it as an additional living space. This is the Bathurst Model from Country Homes). There is no better value in the area!! With its spacious layout, bright interiors, and inviting outdoor space, this home is perfect for any stage of life -whether you're just starting out, growing your family, or looking to downsize without compromise this one has it all! Step inside to a bright and airy main floor with great flow and functionality featuring oversized windows that flood the space with natural light. Through the kitchen you can step outside double doors leading to an outdoor deck overlooking multiple outdoor hangout locations perfect for any time of year, landscaped gardens PLUS the in-ground pool and pool house! Enjoy cozy nights in the lower-level family room, complete with a charming gas fireplace, creating a perfect retreat. As an added bonus, this home is located in a quiet, family-friendly neighbourhood and is considered within the school district of some Caledon schools in addition to great schools in Brampton! This is also a perfect commuter location - a rare combination of convenience and tranquility. Don't miss this opportunity to own a versatile home in a prime Brampton location. Your next chapter starts here! (id:50886)
Royal LePage Rcr Realty
1412 - 1050 Eastern Avenue
Toronto, Ontario
Amazing opportunity to live in the iconic Queen & Asbridge condominiums sitting at the cusp of the Beaches & Leslieville neighbourhoods. Brand new 1000 Sq Ft 2-bedroom 2 washroom corner suite boasting a 263 sq. ft terrace with breathtaking unobstructed views of the lake and city skyline. Featuring an open-concept layout, modern chef inspired kitchen with full size integrated appliances, elegant wide plank flooring throughout, wall to wall windows that flood the unit with natural light. The private terrace provides a seamless indoor-outdoor lifestyle and stunning backdrop for everyday living. Enjoy an oasis of unmatched amenities-24-hour concierge, state -of-the-art 5000 sq. ft fitness center with spin and yoga studios, spa-like change steam and change rooms. Rooftop terrace and Sky Club offers BBQ'S and dining areas, lounge settings, resident bar encompassed with stunning views. Pet owners will love the dog run dog spa. Work-from-home in a modern co-working space featuring study and meeting rooms along with 2 visitor lounges, guest suites, parcel lockers and secure bike storage. Steps to Queen street with cafes, boutiques, cafes and public transit Turn right and you are surrounded with parks, the waterfront, boardwalk, beaches and Marina. This is lifestyle in one of the city's most vibrant communities. (id:50886)
Royal LePage Signature Realty
66 Stonehill Court
Toronto, Ontario
Location, Location, Location, Walk-out Basement! Quiet Street! One Big Bedroom and one Bathroom & Kitchen. Close To Many Amenities, Schools, Grocery Stores, Malls, Ttc Transit, Go Train, Library, Parks And Community Centre. Aaa Tenant Only. $100.00 Key Deposit. (id:50886)
Homelife New World Realty Inc.
96 Invergordon Avenue
Toronto, Ontario
Welcome to 96 Invergordon, a spacious 2-storey detached home in the highly sought-after Agincourt area. This home offers 6+2 bedrooms and 4 bathrooms, perfect for families or anyone looking for extra space. The main floor has 2 bedrooms and a full bathroom, while the second floor features 4 large bedrooms and 2 full bathrooms. Enjoy a bright, open living room, an updated kitchen with modern appliances, and a dining area that opens to a private, fully fenced backyard perfect for entertaining. The finished basement has a separate entrance, providing extra living space. Conveniently located near parks, schools, shopping, and public transit. Recent updates include a new roof and 100 Amp panel. A must-see home in a desirable neighborhood! (id:50886)
RE/MAX Ace Realty Inc.
3 - 474 Richmond Street E
Toronto, Ontario
Upgraded. Great Value. Priced Below Market Value. Two New Windows Added In Each Bedrooms. Prime Downtown, East Corktown Location. Bright Renovated Kitchen With Newly Installed Quartz Countertop & Newly Installed Moen Pull Area Faucet. Private Laundry Ensuite To Bathroom. Both Bedrooms Have Large Closets W B/I Shelving. Located In The Downtown Core Of Toronto Close ToThe Toronto Eaton Centre, Ttc, Distillery, Entertainment & Financial, District. New Staples Store. (id:50886)
Royal LePage Connect Realty
2710 - 28 Ted Rogers Way
Toronto, Ontario
Nestled In One Of Toronto's Most Luxurious Neighborhoods Is The Opportunity To Rent This Stunning Fully Furnished One-Bedroom Condo That Offers The Perfect Blend Of Style, Comfort, And Convenience. Boasting An Open-Concept Design With 9 Ft Ceilings And 558 Sq Ft Of Living Space, You Can Enjoy A Spacious And Efficient Layout With Plenty Of Room To Entertain. Walk Out From The Living Room Or Bedroom To An Oversized 90 Sq Ft Balcony With Breathtaking NW Exposure-Perfect For Hosting Guests Or Stepping Out For Some Fresh Air! Enjoy The Unbeatable Location, Just A Short Stroll To The Vibrant Yorkville District, World-Class Shopping Centers, And Top Toronto Universities. The Building Itself Is Equipped With Exceptional Amenities, Including Visitor Parking, A 24-Hour Concierge, And Additional Features Designed For A Sophisticated Lifestyle. (id:50886)
Century 21 King's Quay Real Estate Inc.
2015 - 17 Bathurst Street
Toronto, Ontario
Beautiful Unobstructed Lake Views City Views* 1 Of The Largest Units With 3 Bdrms. Huge Balcony With Lake-View; Close To Rogers Center, CN Tower, Shopping, Lake, And Much More. Enjoy Luxury Living In The Heart Of Downtown/Waterfront Toronto. *** 24-Hours Concierge, Pool, GYM. Visitor's Parking, Guest Suites, Hot Tub, BBQ +++ 1 Parking and 1 Locker Included (id:50886)
RE/MAX City Accord Realty Inc.
2703 - 770 Bay Street
Toronto, Ontario
Luxury Living In Downtown Prime Location! Bright And Spacious,10' Ceiling With Floor To Ceil Window! Walking Distance To U Of T, Ryerson, Hospitals, Bay St Financial Core And The Eaton Centre. Hardwood Floor, Granite Countertop,1 Parking and 1 locker Included. A Morden And Well Cared Unit You Can Call A Home! (id:50886)
Prestigium Real Estate Ltd.
2509 - 2 Anndale Drive
Toronto, Ontario
Welcome to the prestigious Tridel Hullmark Centre, where luxury living meets unbeatable convenience with direct subway access at Yonge & Sheppard. This bright 675 sf (MPAC) 1+Den suite offers a sunny south exposure, floor-to-ceiling windows, and sleek laminate flooring throughout. The modern kitchen with built-in appliances flows seamlessly into the open-concept living and dining area, while the generously sized den is perfect for a home office or guest room.Residents enjoy resort-style amenities, including a full fitness centre, yoga studio, outdoor pool, hot tub, rooftop terrace with BBQs and cabanas, party and dining rooms, billiards, private theatre, guest suites, business centre, and 24-hour concierge. With direct indoor access to Sheppard-Yonge Station connecting you to Lines 1 & 4, Cactus Club, Kinka Sushi, medical services, and Longo's just steps away, this location offers a vibrant, walkable lifestyle. Move-in ready from January 25th onward. Includes one parking space and Bell high-speed internet in the maintenance fee. (id:50886)
Real Estate Homeward
1917 - 8 Hillcrest Avenue
Toronto, Ontario
Professionally Managed 2 Bedroom, 2 Bath Corner Suite Featuring A Bright Eat-In Kitchen, Spacious Open-Concept Living And Dining Area, And A Primary Bedroom Complete With His And Her Closets And A 4-Piece Ensuite Bath. This Stunning Unit Offers Plenty Of Natural Light And City Views From Every Angle. Enjoy The Convenience Of Ensuite Laundry And A Private Balcony Perfect For Relaxing And Taking In The Skyline. Ideally Located Just Steps From Transit, Shopping, Restaurants, And Green Spaces, This Residence Boasts An Exceptional Walk Score Of 99. A Must See! **EXTRAS: **Appliances: Fridge, Stove, Dishwasher, Washer and Dryer **Utilities: Hydro & Heat Extra, Water Included **Parking: 1 Spot Included (id:50886)
Landlord Realty Inc.

