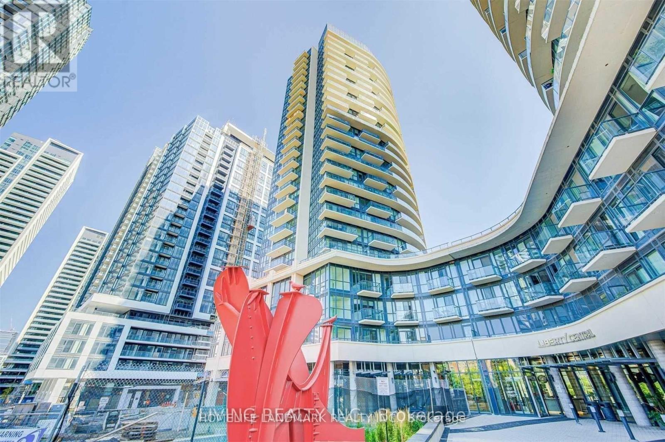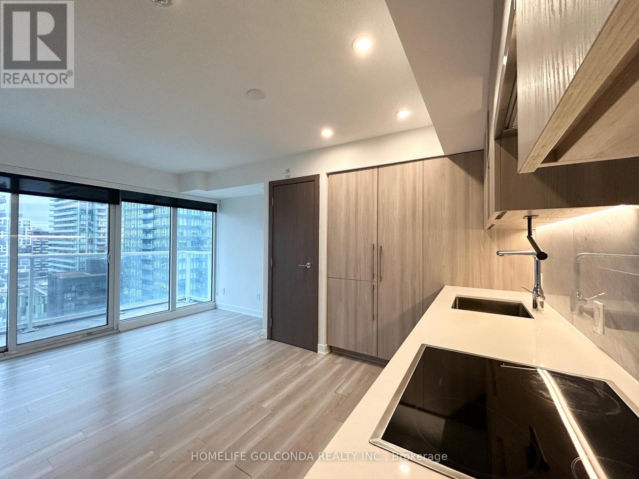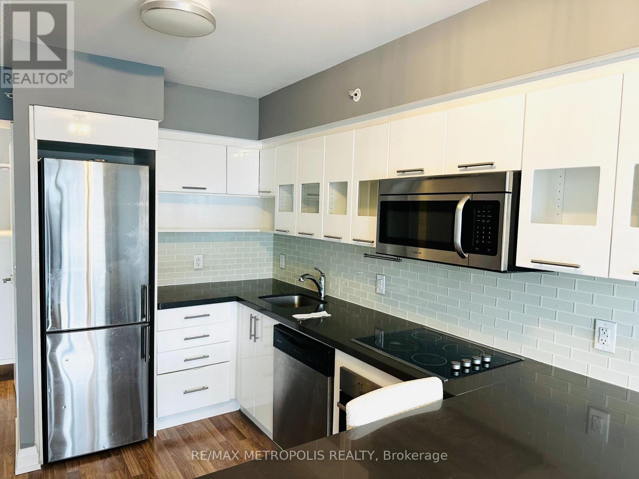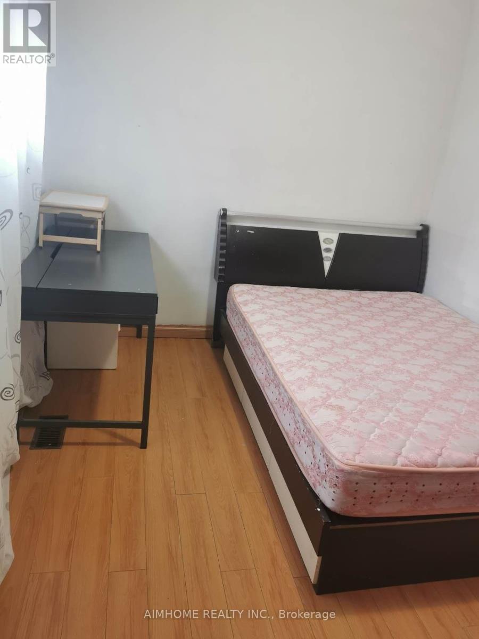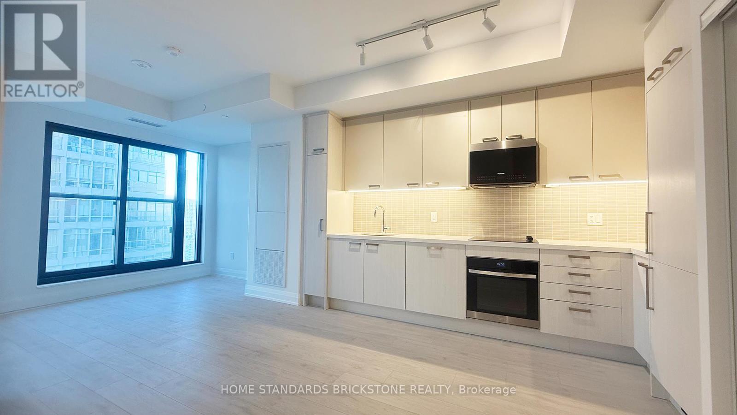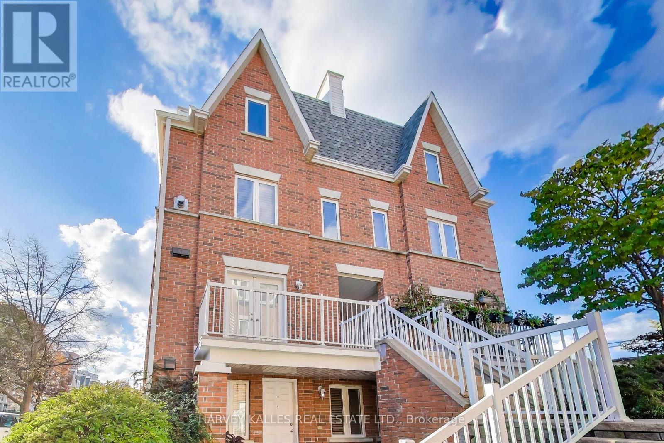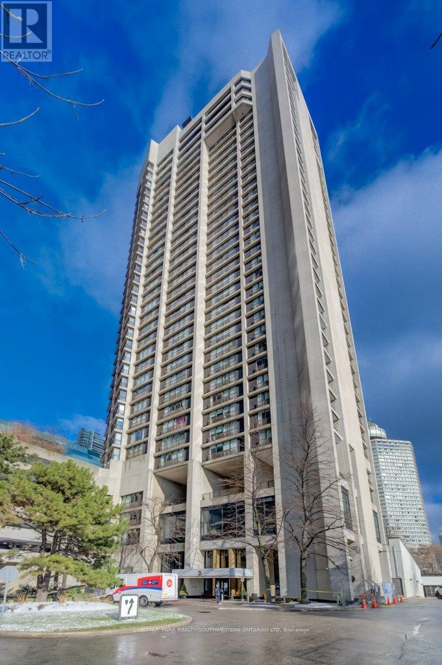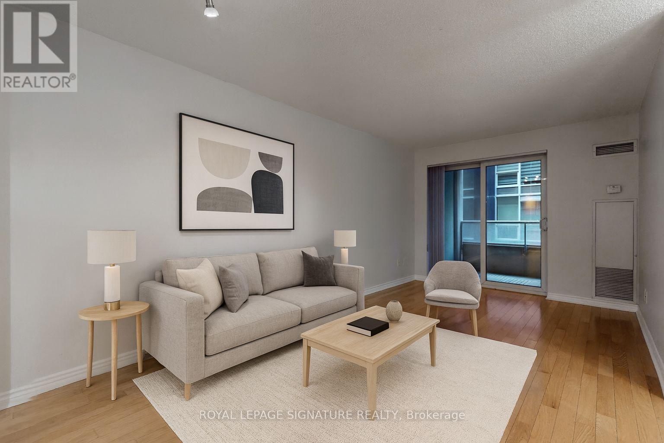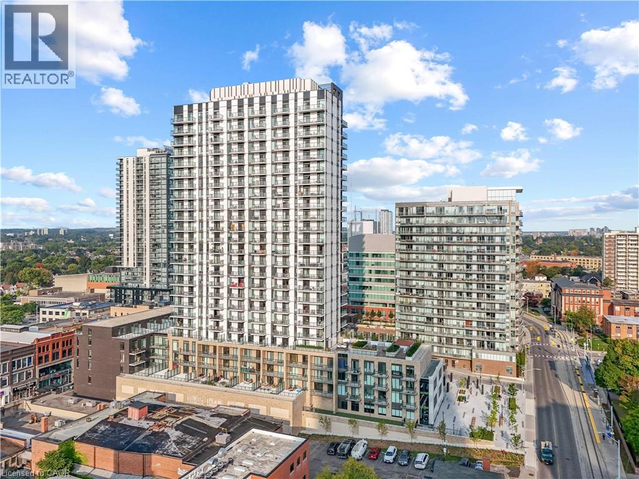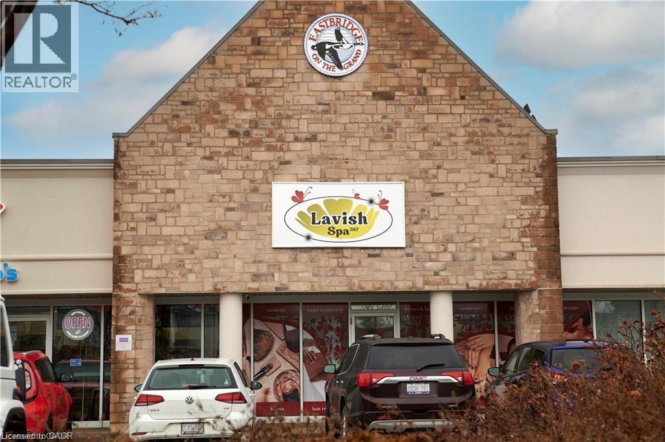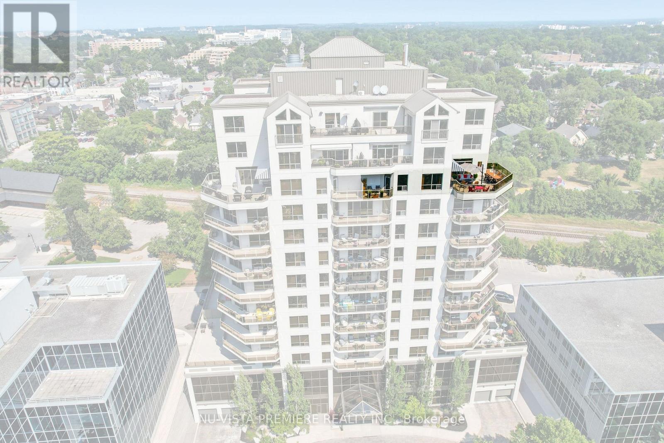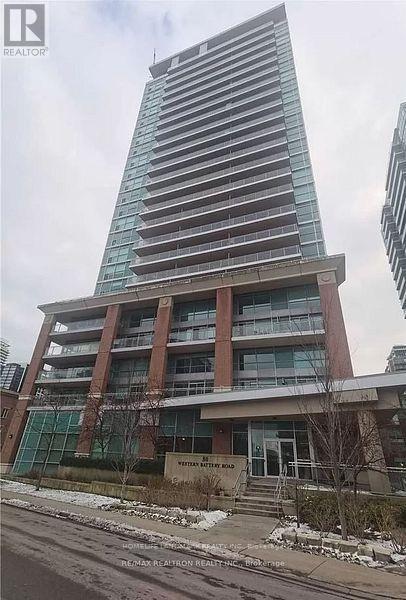2210 - 49 East Liberty Street
Toronto, Ontario
Unobstructed City View 1 Bedroom In The Heart Of Liberty Village. Perfect Investment- Property Tenanted. Layout W/Modern Design,Open Concept Kitchen & Luxury Appliances. Large Balcony, High Ceiling, Laminate Floors. Walking To Parks, Restaurants, Grocery Stores, King St, Fort York/Bathurst & Entertainment District On Lakefront, Steps To Public Transit.*Virtual Staging Is Used.* (id:50886)
Homelife Landmark Realty Inc.
1805 - 19 Bathurst Street
Toronto, Ontario
Bright 1 Br Unit, Modern Kitchen, Elegant Marble Bathroom, Functional Layout, Laminate Floor Throughout. Unit Is Well Maintained. Over 23,000 S.F. Hotel-Style Amenities. 50,000 S.F. Loblaw's Supermarket & Retail Shops Right Downstairs. Steps To Ttc, 8 Acre Park, Schools, Community Centre, Shopping, Restaurants, Cn Tower, Rogers Centre, Banks; Minutes To Highways, And More. (id:50886)
Homelife Golconda Realty Inc.
W1205 - 565 Wilson Avenue
Toronto, Ontario
Welcome to The Station condos! Sparkling clean 1 bedroom plus den. European style kitchen ,qurtz counters and stainless steel built-in appliances. Huge balcony. Easy walk to No Frills,Starbucks Wilson Station and the Sheppard Bus. Vacant and ready to move in. Enjoy modern building facilities including a 24 hour concierge, fabulous fitness and meeting centres, Oasis pool, games room, outdoor lounge and a huge party room. Parking at additional cost . (id:50886)
RE/MAX Metropolis Realty
2nd Fl Two Brs - 137a Markham Street
Toronto, Ontario
Bright and Clean 2nd Floor Two Bedrooms with Balcony For Lease in The Most Convenient Location Of Toronto. Shared Kitchen and Washroom With One Gentleman Tenat. Students and New Immigrant Welcome. (id:50886)
Aimhome Realty Inc.
2809 - 20 Soudan Avenue
Toronto, Ontario
Bright & Spacious 1 Bedroom + Den Brand New. Experience elevated living in this stunning suite by award-winning Tribute Communities, ideally located in the core of Midtown, just steps from the subway. With a thoughtfully designed open-concept layout, this home is bathed in natural sunlight throughout the day and showcases sweeping views. Premium finishes and modern detailing create an atmosphere of refined elegance, while the versatile den offers added flexibility for work or leisure. (id:50886)
Home Standards Brickstone Realty
3404 - 12 Sudbury Street
Toronto, Ontario
Welcome home to King West Village! This charming 3-storey townhome at 12 Sudbury St offers an unbeatable lifestyle in one of Toronto's most sought-after neighbourhoods. Tucked away on a quiet street yet only a quick walk to the Ossington Strip, Queen West, and King West dining and shops. Unit #3404 is a sun-drenched corner suite that has been thoughtfully updated. The main level features a stylish, updated kitchen and flow-through living/dining space with wood floors. Large Closet w/Washer and Dryer With Ample Storage, Upstairs, two comfortable bedrooms offer quiet retreat. But the real game-changer is the private, sun-drenched rooftop terrace, an essential outdoor escape in the city. Forget street parking-this unit includes a highly coveted private garage with storage space! With the TTC streetcar steps away and the Gardiner Expressway easily accessible, your commute couldn't be simpler. This is your chance to secure the ideal low-rise living experience with all the high-rise convenience. (id:50886)
Harvey Kalles Real Estate Ltd.
1017 - 33 Harbour Square
Toronto, Ontario
Welcome to Harbour Square Condos - where luxury living meets unforgettable lakefront views! This exceptional 2-bedroom plus den, 2-bathroom split-level suite offers approximately 1,400 sq. ft. of thoughtfully designed living space, highlighted by unobstructed south-facing views of Lake Ontario from nearly every room. The expansive open-concept living and dining area features gleaming hardwood floors and seamlessly flows into a well-appointed kitchen, complete with a breakfast bar ideal for casual dining or entertaining. Upstairs, the private primary bedroom boasts panoramic lake vistas and a 4-piece ensuite bath. A second spacious bedroom and a versatile den-perfect for a home office, guest room, or reading nook-provide added comfort and flexibility. Harbour Square offers a true resort-style lifestyle with unmatched amenities, including a 24-hour concierge, fitness centre, indoor pool, saunas, squash courts, party rooms, and a rooftop terrace with BBQs, gardens, and a private park. Additional conveniences include guest parking, a car wash, on-site management, and a complimentary downtown shuttle service. The building also features a secure underground connection to the Harbour Castle Hotel for easy year-round access. Situated just steps from the waterfront boardwalk, ferry terminal, restaurants, shopping, schools, and transit, this is premier downtown lakefront living-without the 2-3 hour drive to the cottage. A rare opportunity to enjoy Toronto's waterfront at its finest. (id:50886)
Chestnut Park Realty(Southwestern Ontario) Ltd
1030 - 250 Wellington Street W
Toronto, Ontario
Welcome to Icon 2 by Tridel - a highly sought-after residence in the heart of Toronto's Entertainment District. This bright and efficiently designed 1-bedroom + den suite offers a functional layout with an open-concept living space and plenty of natural light. Enjoy impressive building amenities including a rooftop garden terrace with BBQs, exercise room, lap pool, 24-hour concierge, and visitor parking-all with low maintenance fees. Located steps from King West, the Financial District, theatres, restaurants, transit, and everything downtown has to offer. (id:50886)
Royal LePage Signature Realty
55 Duke Street W Unit# 429
Kitchener, Ontario
This bright and modern 1-bedroom, 1-bath condo offers 585 sq. ft. of thoughtfully designed living space and a generous 122 sq. ft. balcony. Sunlight fills the home through large windows, highlighting the open-concept kitchen with stainless steel appliances and a kitchen island — combining style, function, and extra workspace. Warm wood floors extend throughout, while in-suite laundry adds everyday convenience. The spacious balcony is perfect for enjoying your morning coffee, unwinding after a long day, or taking in the city views — a true extension of your living space. The unit also includes both a bike locker and a storage locker, providing extra room for your belongings and outdoor gear. The building offers excellent amenities including a Club House, Concierge, Elevator, and Exercise Room, providing comfort and convenience right at your doorstep. Ideally located within walking distance to restaurants, cafés, shopping, and entertainment, this condo is also close to the Kitchener Market and Kitchener GO Station, making commuting and city living effortless. Don’t miss the opportunity to make this contemporary condo your new home, where comfort, convenience, and urban lifestyle come together seamlessly. (id:50886)
Corcoran Horizon Realty
370 Eastbridge Boulevard Unit# 6-C
Waterloo, Ontario
A professional treatment room is available for rent within Lavish Spa387, located at 370 Eastbridge Blvd, Waterloo. The room is fully equipped and ready for operation, including hydra facial equipment, oxygen dome, RF high frequency, RF microneedling, facial steamer, treatment bed, and use of linens. Monthly rent is $1,550 and includes all utilities. Suitable for a medical aesthetician seeking a turn-key space within an established spa environment. For further details regarding terms and availability, please contact the listing agent. (id:50886)
RE/MAX Twin City Realty Inc.
1203 - 250 Pall Mall Street
London East, Ontario
Welcome to 250 Pall Mall Street, one of London's most prestigious addresses. Perched high on the 12th floor, this rare corner unit offers some of the most spectacular views in the city. Enjoy sweeping, panoramic vistas from the massive southeast-facing terrace one of only four units in the entire building with this kind of private outdoor space. A second, south-facing terrace off the bedroom is the perfect spot for your morning coffee while soaking in the sunrise. Inside, the open-concept layout and updated kitchen maximize every square foot, with floor-to-ceiling windows flooding the space with natural light. The impressive primary suite features a walk-in closet, a spacious ensuite, and direct access to an even larger closet with custom built-ins a space that could easily be converted back into a second bedroom if desired. The home is carpet-free, bright, and designed for both comfort and style. This unit also boasts the best parking in the building: a massive exclusive-use spot that easily accommodates three vehicles, possibly even four. Offering unmatched outdoor living in the heart of the city, premium finishes, and a layout that adapts to your lifestyle, this condo is perfect for professionals, downsizers, or anyone seeking a one-of-a-kind urban home. (id:50886)
Nu-Vista Premiere Realty Inc.
2303 - 80 Western Battery Road
Toronto, Ontario
Fabulous 2 Bedroom, 1 Bath Condo In Trendy Liberty Village. Open Concept Living/Dining/Kitchen With Walkout To Large Balcony Overlooking Ontario lake. Good Sized Bedrooms. Fabulous Building Amenities Include A Gym, Media Room, Party Room, Concierge, Visitor Parking And Much More! Walk To Metro, Shops, Ttc And King West. Close To All Amenities, & Transportation. (id:50886)
Homelife Landmark Realty Inc.

