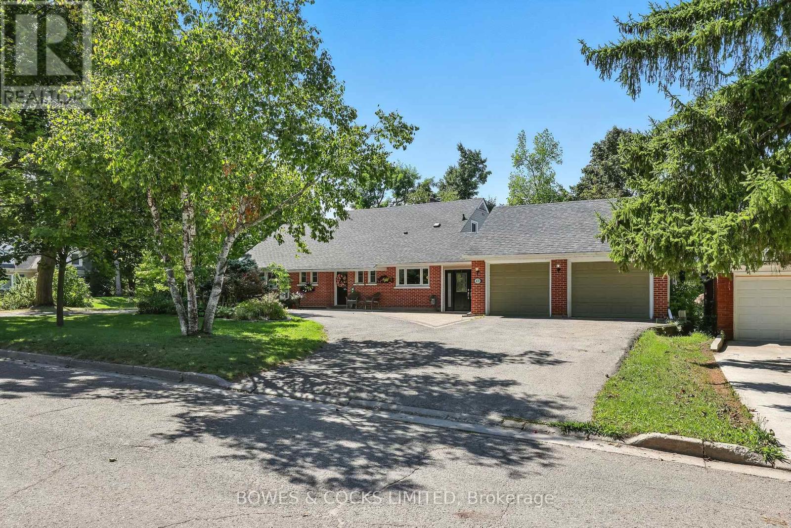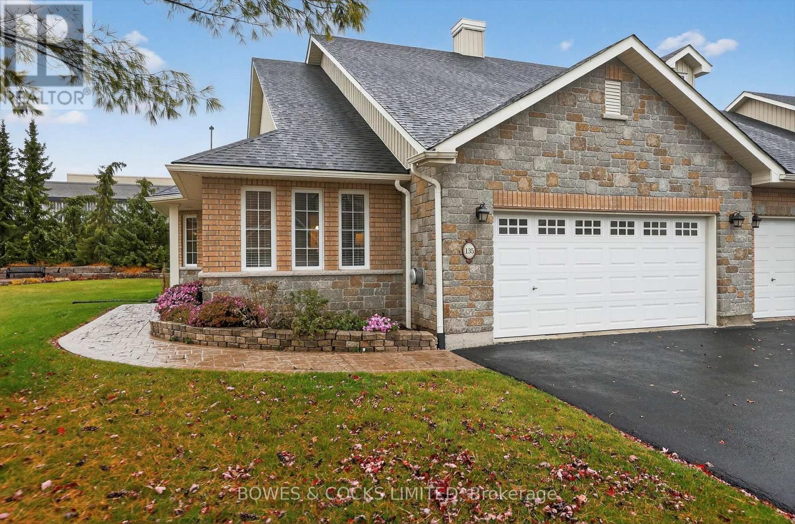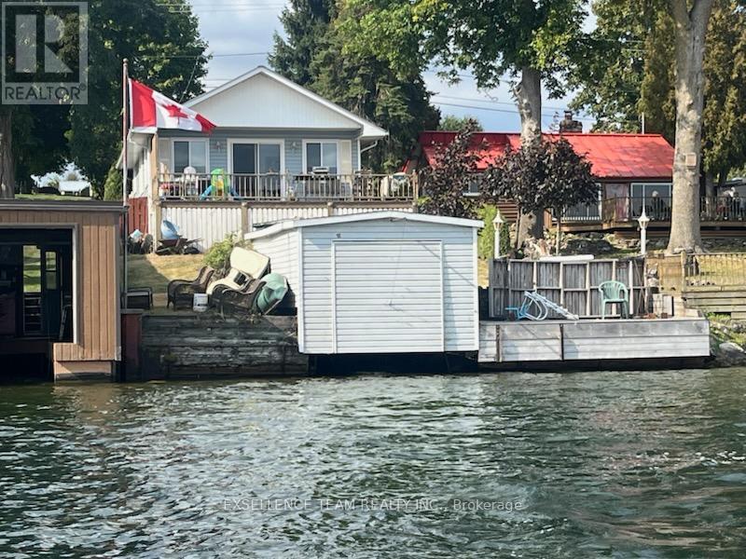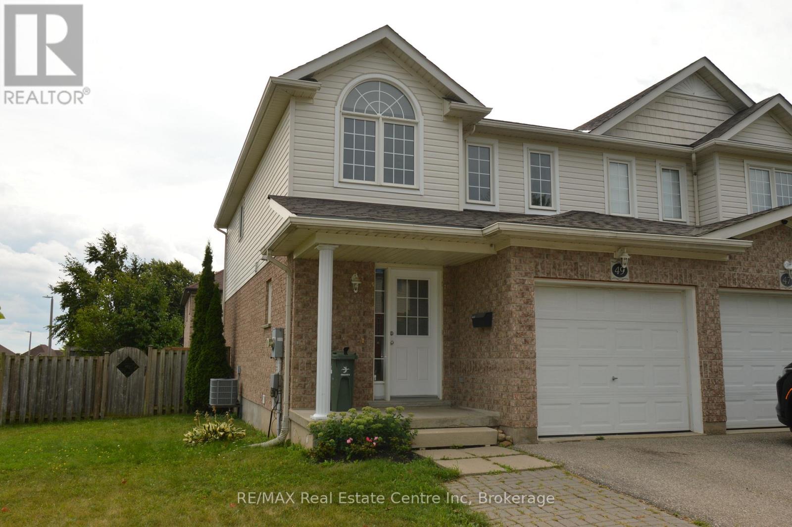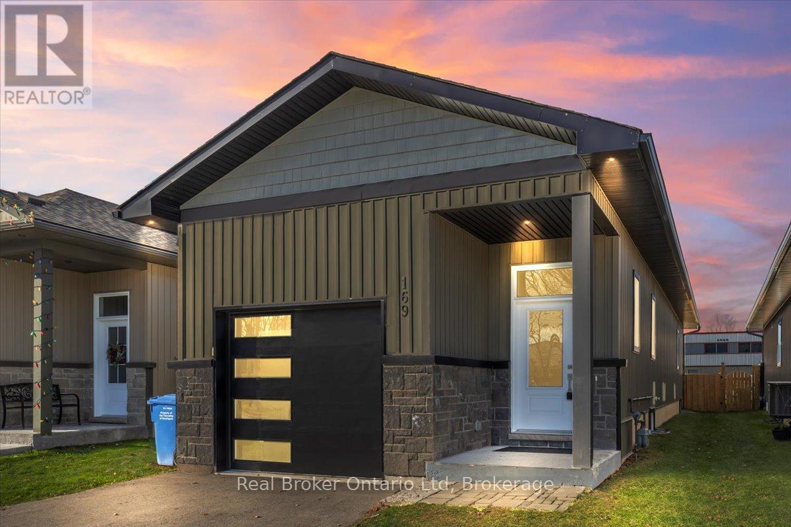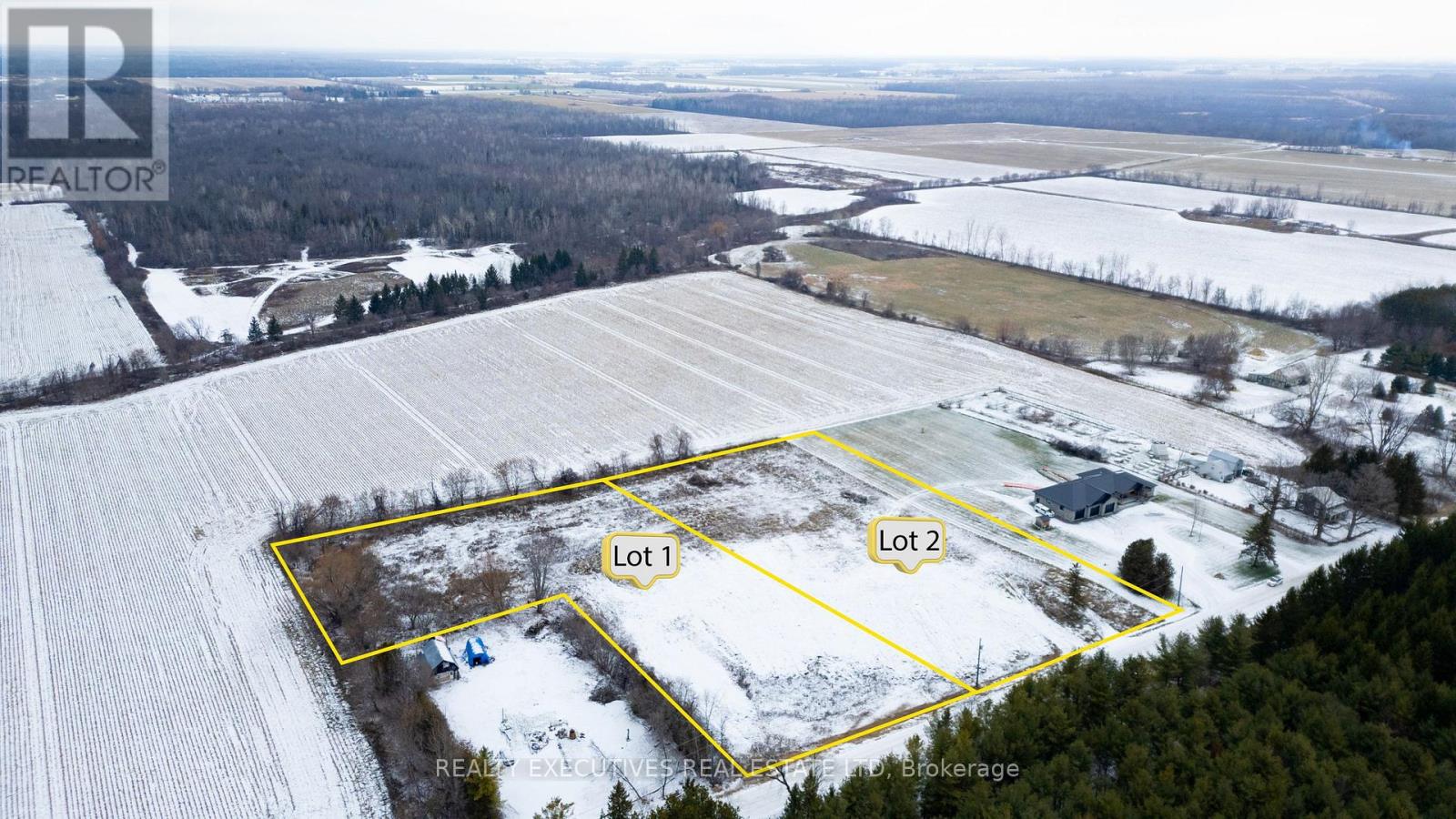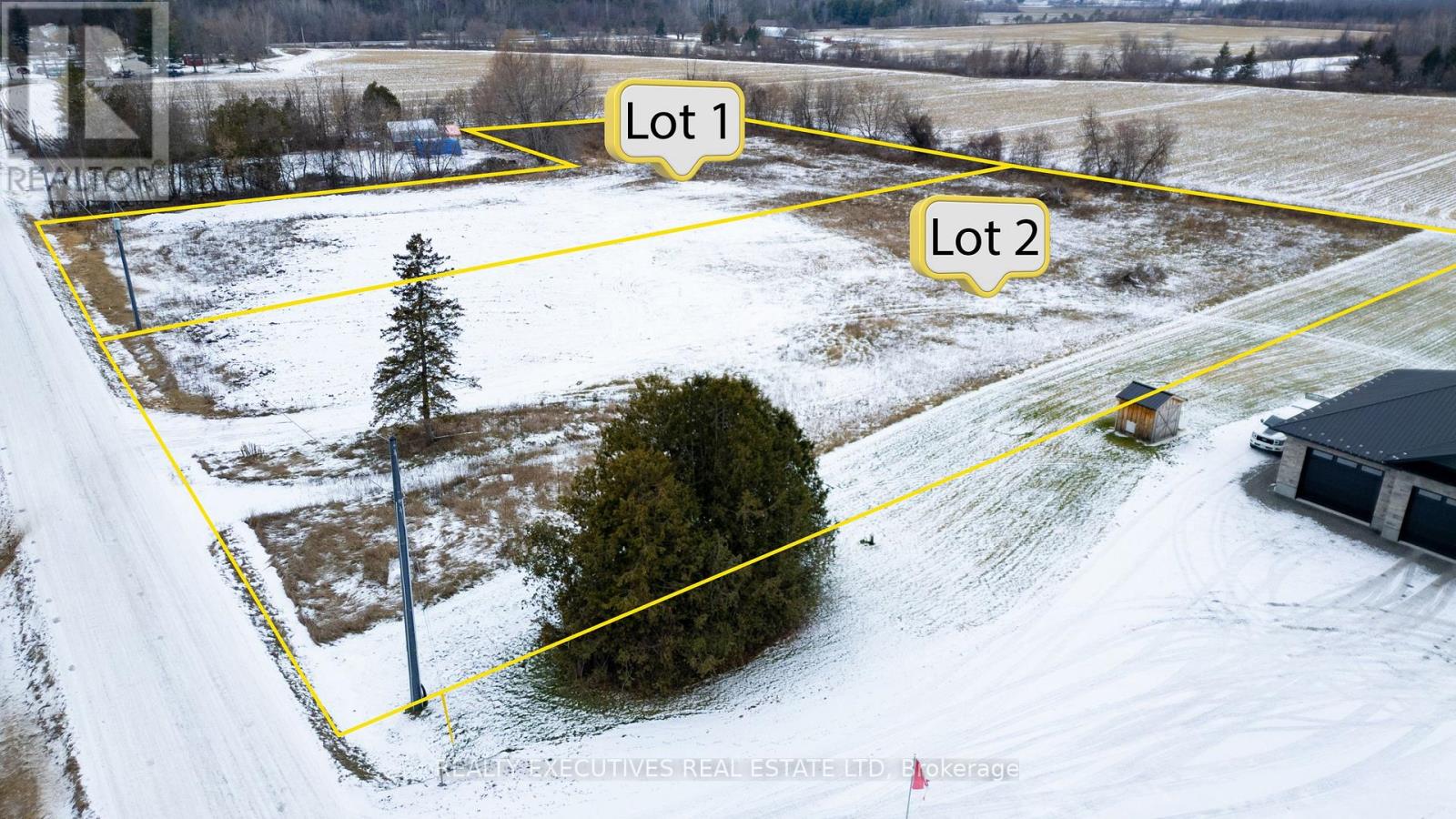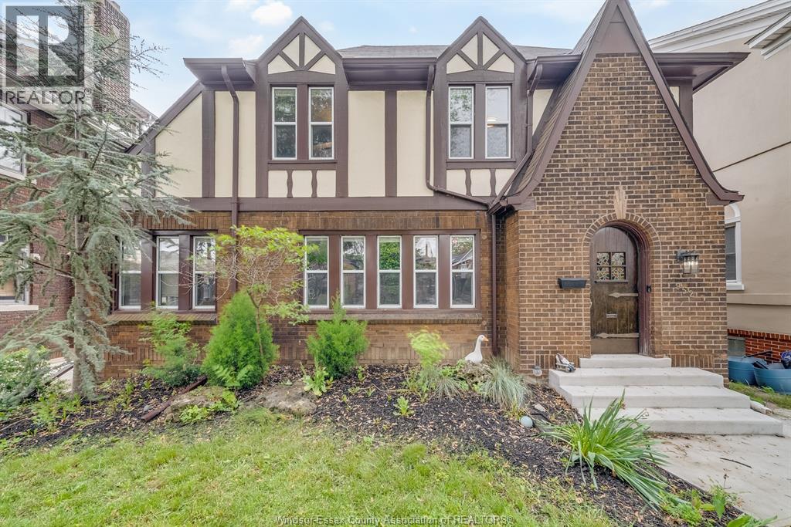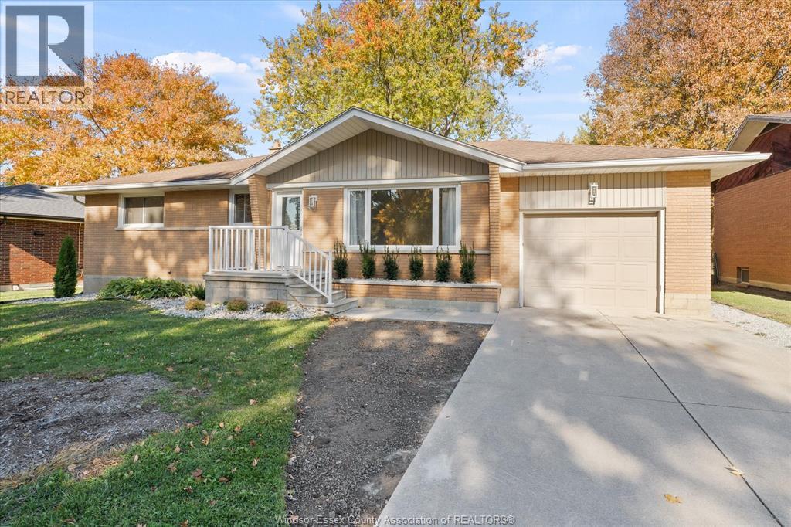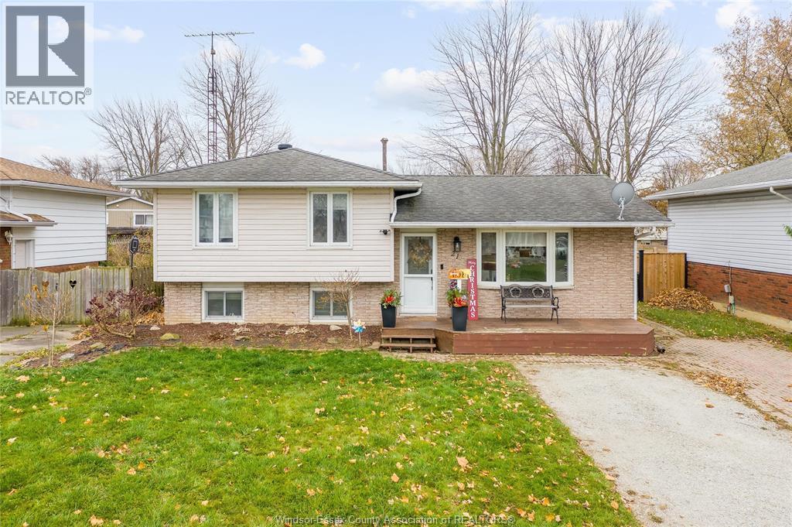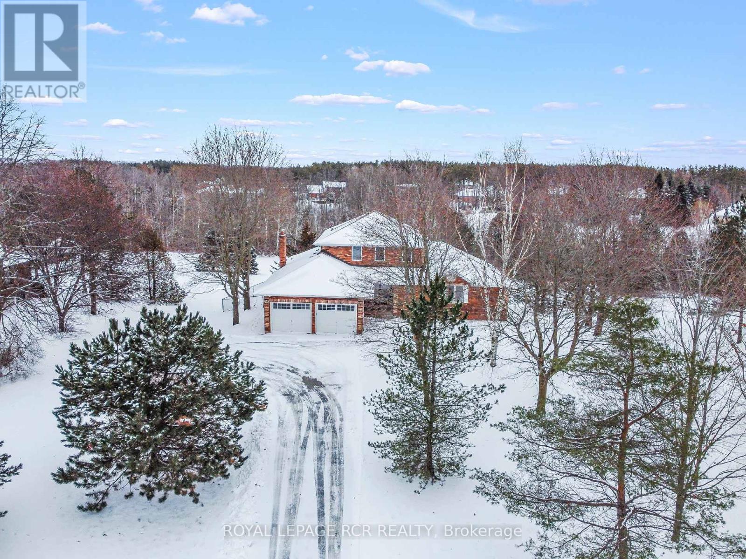433 Manorhill Avenue
Peterborough, Ontario
Welcome to 433 Manorhill Avenue. This expansive, solid-brick home is set on a double-wide corner lot with mature trees, offering a serene, country-like feel in Peterborough's highly desirable Old West End. The main floor welcomes you with comfort and elegance, featuring two bedrooms, a full bathroom, a formal living and dining room, an updated kitchen and a lovely sunroom. With engineered hardwood floors throughout, a cozy brick fireplace, and large windows overlooking the pool and gardens, creating a perfect space to relax. Upstairs, you'll find two additional spacious bedrooms and another full bathroom. The lower level offers excellent potential for multigenerational living or guest accommodations, complete with its own separate entrance, a bedroom, kitchenette, bathroom, and a cozy living room with a welcoming brick fireplace. The fully fenced backyard is a private retreat, professionally landscaped with raised garden beds, perennial flower beds, and interlocking stone surrounding the large inground pool. Multiple gazebos, a hot tub, and generous patio space provide the perfect setting for entertaining or unwinding. The oversized attached two-car garage includes a workshop and a loft designed as a mancave-complete with a pool table and lounge space. Ideally located within walking distance to Peterborough Regional Health Centre, shopping, schools, and amenities, this home truly offers it all: space, character, privacy and a lifestyle you'll love. (id:50886)
Bowes & Cocks Limited
63 - 135 Village Crescent
Peterborough, Ontario
Welcome to Westview Village, a highly sought-after and picturesque development where comfort, convenience, and charm come together. This beautiful and spacious end-unit garden home bungalow offers everything you've been looking for - low-maintenance living is a peaceful, park-like setting. With it's handsome brick exterior, heated double car garage, and lovely landscaped surroundings, this home makes an impressive first impression from the moment you arrive. Step inside to discover over 1400 sq. ft. of finished living space including a bright, open-concept living, dining, and kitchen area featuring gleaming hardwood floors and abundant natural light. The living room offers a cozy and inviting space to relax or entertain, complete with a walk-out to the back deck where you can enjoy summer evenings and BBQs - the gas hook-up makes grilling effortless. The kitchen is both stylish and functional, with stainless steel appliances, double sinks, a peninsula with extra seating, and ample cabinetry for all your storage needs. The spacious primary bedroom is a true retreat with a walk-in closet and a 4-piece ensuite featuring a soaker tub - the perfect place to unwind. The comfortable second bedroom is a good size too. The second bathroom is a 3-piece bath providing a welcoming space for guest or family. Enjoy the convenience of main floor laundry and a great pantry closet, thoughtfully designed for everyday ease. Downstairs, a large partially finished basement offers endless potential for future development - ideal for a family room, hobby space, or a home gym. The beautifully maintained grounds include a scenic pond, gazebo, and even a putting green, creating a community atmosphere that's both relaxing and welcoming year-round. This pre-inspected, move-in ready home offers an easier, more enjoyable way of life - where every detail has been carefully considered. Come see for yourself why Westview Village is one of the most desirable places to call home! (id:50886)
Bowes & Cocks Limited
6803 St. Louis Point Road S
South Glengarry, Ontario
Discover this charming 2-bedroom, 1-bathroom single-story home nestled along the serene St. Lawrence River in peaceful Pilons Point, halfway between Cornwall and Lancaster. Spanning 880 square feet, the residence offers spacious living with stunning water views from every angle. Enjoy the tranquility of the setting, complete with a private boathouse and dock perfect for boating, fishing, or relaxing by the water. Extras include a full basement, back deck, metal roof, central air conditioning, UV water treatment system and dedicated parking. This idyllic property combines comfort, natural beauty, and outdoor recreation for a truly exceptional living experience. (id:50886)
Exsellence Team Realty Inc.
49 Edwards Street
Guelph, Ontario
Welcome to 49 Edwards Street. You will appreciate the cleanliness and the upgraded features in this 3 bedroom semi detached home on a large fenced lot in the East end. Lets start upstairs. The Primary bedroom is a huge light filled room with two spacious closets. The main bath is outfitted with a shower stall as well as a tub. Two other bedrooms are perfect for children. The home has recently been painted and new carpeting installed on the stairs. In addition the hardwood in the liivngroom / diningroom has been refinished restoring it to its original luster. The living room walks out to a good sized deck and a private fenced yard. If your current kitchen lacks cupboard space that won't be a problem here. Five appliances are included which includes washer and dryer. An added bonus is the finished recroom and Rough-in for a third bath in the basement. Newer Roof as well as central air. Close to schools. Super starter home or investment property. (id:50886)
RE/MAX Real Estate Centre Inc
169 Main Street W
Southgate, Ontario
Welcome to 169 Main Street W, Dundalk !! Discover modern comfort and small-town charm in this beautiful 2020 raised bungalow located in the heart of the Dundalk community. Situated on a deep 150-foot lot, this home offers a perfect blend of style, function, and versatility - ideal for first-time buyers, families, or those looking to downsize. Step inside to find a bright and open layout featuring 2+1 bedrooms and 3 bathrooms. The modern kitchen is a showstopper, complete with quartz countertops, a breakfast bar, stainless steel appliances, under-cabinet lighting, porcelain tile flooring, and an over-the-range microwave. The living room boasts vaulted ceilings and a walkout to a wooden deck, overlooking a spacious and private fully fenced backyard - perfect for entertaining or relaxing outdoors. The finished basement offers exceptional flexibility, featuring a large rec room, bedroom, 3-piece bath, laundry, and ample storage. It's an ideal setup for an in-law suite or additional living space. Other highlights include: 4-Car Driveway Parking + 1-Car Garage (with door opener and extra storage). Walk-in Closet with Laundry Hook-Up in Primary Bedroom. This home truly has it all - modern upgrades, a functional layout, and plenty of room to grow. Don't miss your chance to call 169 Main Street W your new home !! (id:50886)
Real Broker Ontario Ltd
0 Loughlin Ridge Road
North Dundas, Ontario
Prime Vacant Lot With Flexible Build Options: Experience country living at its finest on this gorgeous ~2.7-acre building lot, ideally located just 10 minutes from Osgoode and right on the edge of Hallville. With no rear neighbours and hydro available at the road, this property offers privacy, convenience, and an exceptional setting for your future home. Enjoy quick access to Highway 416, Kemptville's amenities, and you're only about 20 minutes from Ottawa South-a perfect balance between peaceful rural living and city accessibility. Two Purchase Options Available: OPTION 1 - Land + Septic (For added convenience, the seller will dig, backfill and supply/install a complete septic system, saving you time while streamlining your building process.) OPTION 2 - Custom House (Prefer a move-in ready home? The seller is also offering to custom-build a house on the property. Work directly with the seller/builder to design or select a floor plan that matches your lifestyle and preferences.). Note: Please refer to Lot 1 as indicated in the photos. Take advantage of this rare opportunity with flexible building options at a prime location. (id:50886)
Realty Executives Real Estate Ltd
10569 Loughlin Ridge Road
North Dundas, Ontario
Prime Vacant Lot With Flexible Build Options: Experience country living at its finest on this gorgeous ~2.1-acre building lot, ideally located just 10 minutes from Osgoode and right on the edge of Hallville. With no rear neighbours and hydro available at the road, this property offers privacy, convenience, and an exceptional setting for your future home. Enjoy quick access to Highway 416, Kemptville's amenities, and you're only about 20 minutes from Ottawa South-a perfect balance between peaceful rural living and city accessibility. Two Purchase Options Available: OPTION 1 - Land + Septic (For added convenience, the seller will dig, backfill and supply/install a complete septic system, saving you time while streamlining your building process.) OPTION 2 - Custom House (Prefer a move-in ready home? The seller is also offering to custom-build a house on the property. Work directly with the seller/builder to design or select a floor plan that matches your lifestyle and preferences.). This lot includes an existing dug well from prior development, allowing the Buyer to build without incurring development fees. Note: Please refer to Lot 2 as indicated in the photos. Take advantage of this rare opportunity with flexible building options at a prime location. (id:50886)
Realty Executives Real Estate Ltd
952 Victoria Avenue
Windsor, Ontario
Step into timeless elegance at 952 Victoria, a beautifully preserved 3 bed, 1.5 bath Tudor home built in 1927. Located on one of Windsor’s most iconic, tree-lined streets, this property blends historic charm with thoughtful updates. From its classic brick exterior and steep gables to the arched doorways, original wood trim, and cozy fireplace, every detail speaks of craftsmanship and character. Enjoy a spacious layout with inviting living areas, a bright kitchen, and room to entertain. The landscaped yard adds to the storybook feel, offering a private escape in the heart of the city. A rare opportunity to own a piece of Windsor’s architectural history perfect for those who appreciate charm, warmth, and timeless design. (id:50886)
RE/MAX Care Realty
98 Commissioner Drive
Kingsville, Ontario
Recently renovated 2+2 bedroom, 2 bathroom home available for lease in a desirable location near Lakeside Park and Lake Erie. This property features modern finishes, and abundant natural light throughout. The kitchen is equipped with quality appliances and generous counter space, providing both functionality and style. The upper level offers two bedrooms, while the finished lower level includes versatile rooms ideal for a home office, guest suite & recreation area. Lower level also a family room with fireplace and laundry room. The fully fenced backyard provides privacy and space for outdoor enjoyment. Situated in a quiet, family-friendly neighbourhood close to parks, beaches, trails, schools, and local amenities. Available for immediate lease. $3000 plus utilities. Call today to book your private showing! (id:50886)
Kw Signature
21 Pearl
Tilbury, Ontario
Welcome to 21 Pearl street, where comfort and convenience collide. The double wide driveway provides ample space for families of any size. Upon entering the home you will find a spacious open concept layout on the main floor perfect for entertaining guests or enjoying privately! the upper level features a generously sized master bedroom that can be converted into two bedrooms if needed. In the lower level you will find a cozy second living room perfect for enjoying during the winter season. In addition to these features as well as many others, this property is located in a quiet neighbourhood close to all amenities and just minutes from the 401 Hwy for easy access and optimal convenience. (id:50886)
RE/MAX Care Realty
5273 County Road 9
Clearview, Ontario
HIGH-VISIBILITY MIXED-USE COMMERCIAL PROPERTY WITH ESTABLISHED TENANTS, STRATEGIC LOCATION & ENDLESS POSSIBILITIES! An outstanding investment opportunity awaits at 5273 County Road 9 in the growing community of New Lowell. Situated on 2 acres in a high-traffic, high-visibility location surrounded by residential neighbourhoods, parks, a school, library, campground, Legion, and community amenities, this 5,155 square foot mixed-use property offers exceptional exposure and long-term potential. The building features five self-contained units, including a Canada Post outlet and a well-established coffee shop (each with their own powder room), a spacious four-bedroom, two-bath residential unit finished with modern paint tones, pot lights, easy-care flooring, and board and batten feature walls, a storage warehouse with a two-piece bath, and a vacant storage unit with a ramp providing versatile usage options. The layout includes approximately 2,312 square feet of retail space, 1,300 square feet of office or apartment area, and 1,543 square feet of industrial space, offering flexibility for a range of business types. The property includes parking for over 15 vehicles, a steel roof (2019), a covered porch, an accessible entrance, and an inviting outdoor seating area with picnic tables, creating a welcoming experience for patrons. Renovated in 2010 and recently upgraded for modern functionality, it also features a Waterloo Biofilter septic system designed for efficient operation. With four units currently occupied by reliable long-term tenants and one vacant storage area ready for a new opportunity, this property represents a strong commercial asset in a thriving community poised for continued growth. (id:50886)
RE/MAX Hallmark Peggy Hill Group Realty Brokerage
6 Cedar Ridge Court
Erin, Ontario
Nestled on a serene estate lot in Erin, this spacious and versatile home offers an incredible canvas for your dream lifestyle. Surrounded by nature and mature trees, the setting is peaceful and private - ideal for those seeking space, comfort, and endless opportunity.Inside, you'll find over 2,700 square feet of thoughtfully laid out living space designed to accommodate both everyday family life and elegant entertaining. The main floor is anchored by a sprawling primary suite, complete with a fireplace, five-piece ensuite bath, walk-in closet, and an attached nursery or private home office - a rare and practical feature that offers convenience and flexibility for young families or professionals alike. At the heart of the home, the open-concept living and dining room welcomes guests with expansive windows and an effortless flow. A walkout from the dining area leads to a raised deck overlooking the 1.5 acre backyard - a perfect setting for morning coffee, summer barbecues, or evening sunsets. The eat-in kitchen offers plenty of space for family meals and casual conversation, with potential to customize to your personal style. Just off the kitchen, a cozy family room invites quiet evenings by the fire, enhanced by a wet bar that makes entertaining a breeze. Upstairs, three generously sized bedrooms share a full four-piece bathroom, offering plenty of space for kids, guests, or extended family. The partially finished walkout basement adds even more room to spread out; whether you envision a home gym, media room, or future in-law suite, the possibilities are endless. Set in a sought-after rural community just minutes from town, this property offers the best of both worlds: the tranquillity of country living with the convenience of nearby shops, schools, and amenities. Whether you're dreaming of a peaceful retreat or a dynamic family home to grow into, this estate is ready to be the backdrop of your next chapter. (id:50886)
Royal LePage Rcr Realty

