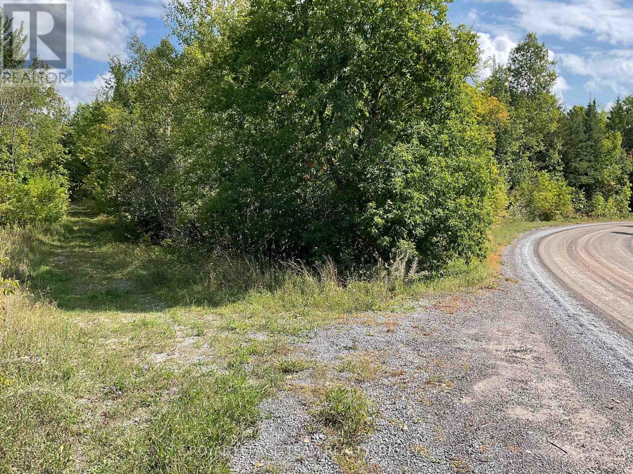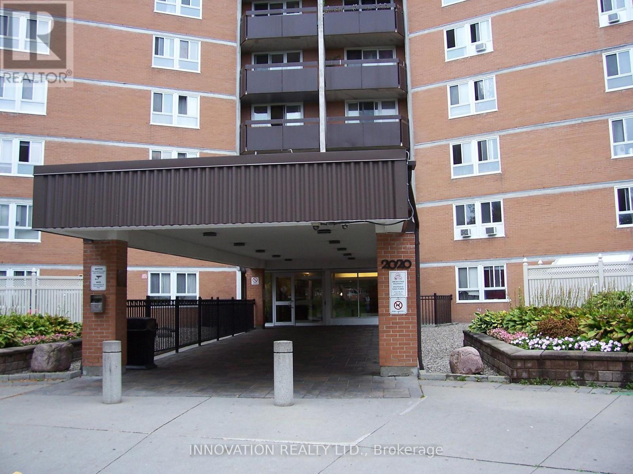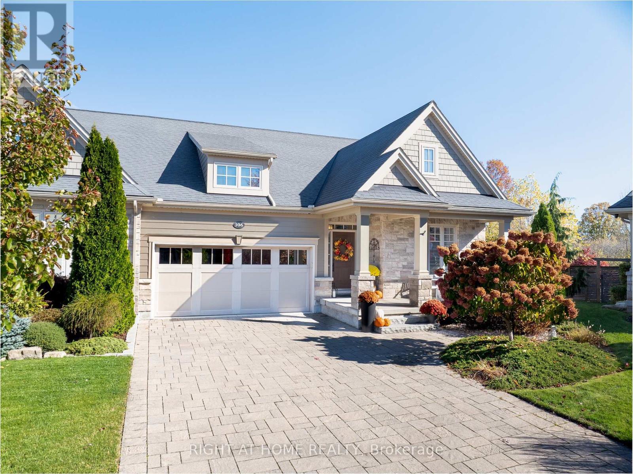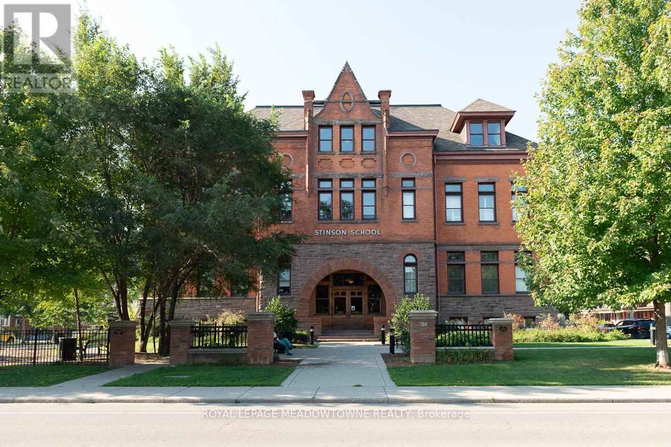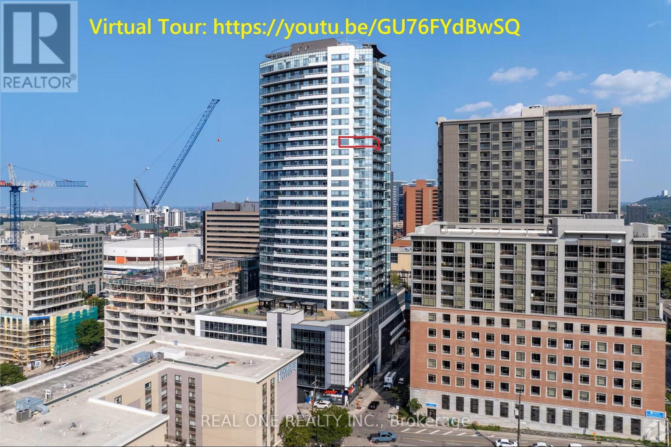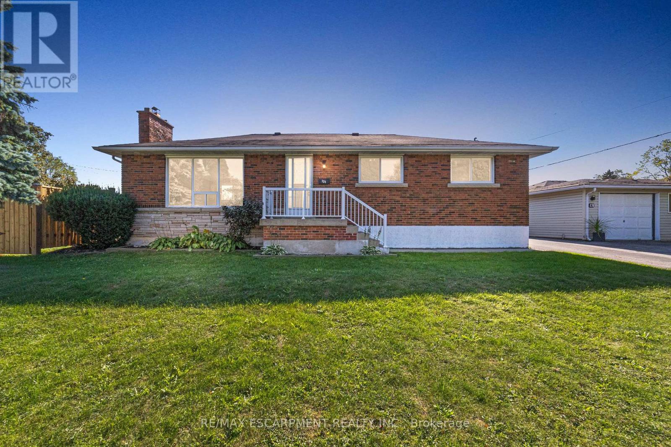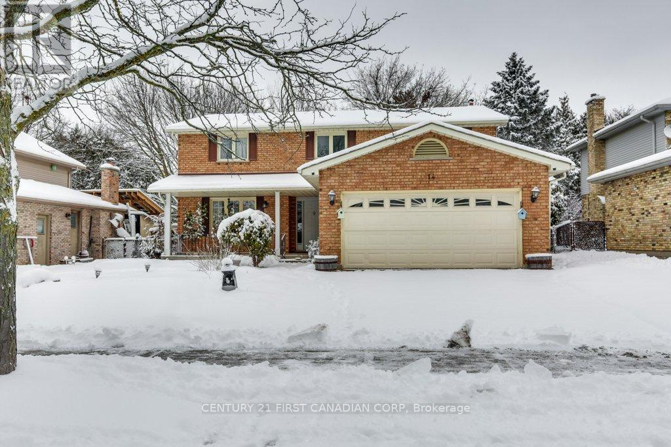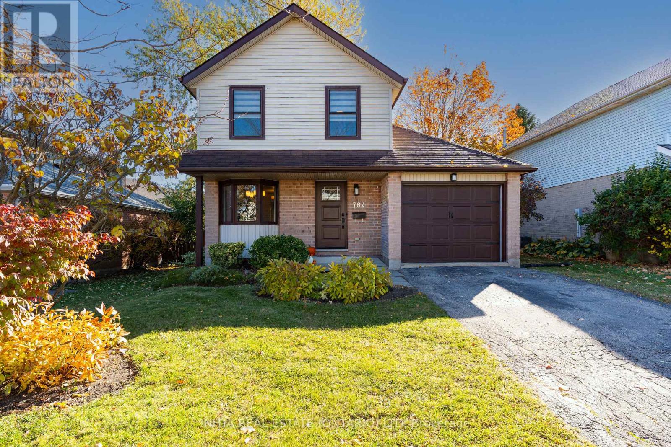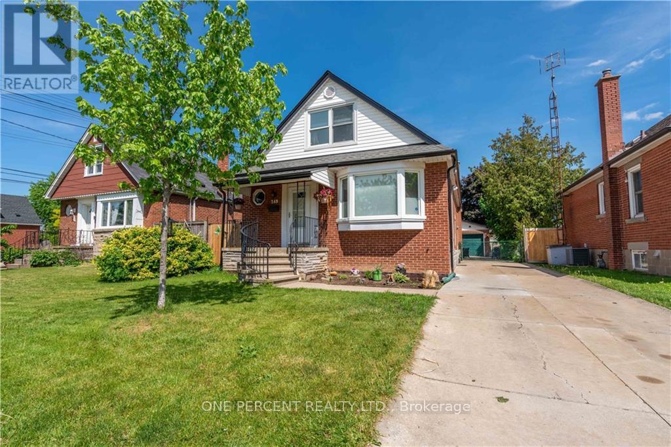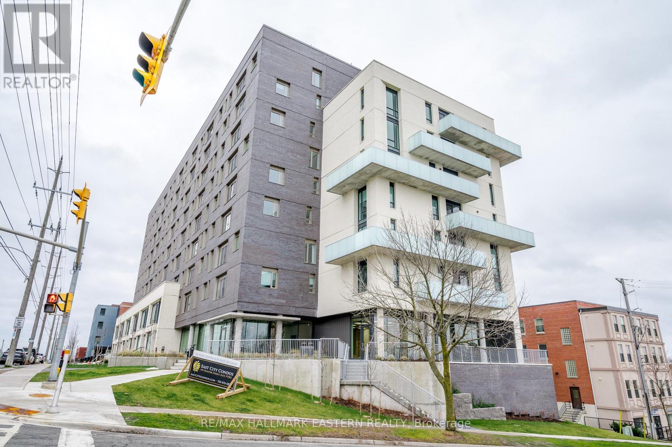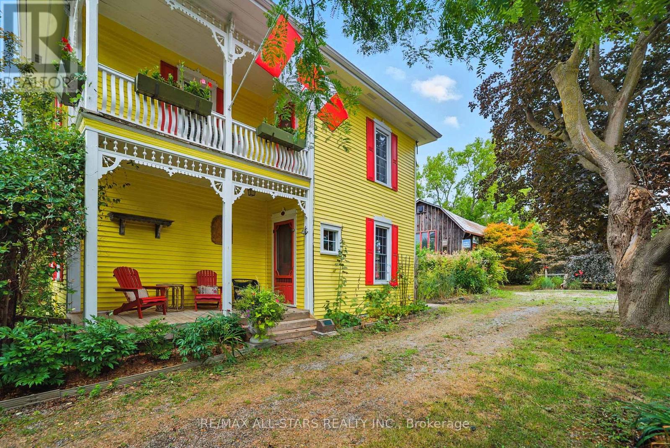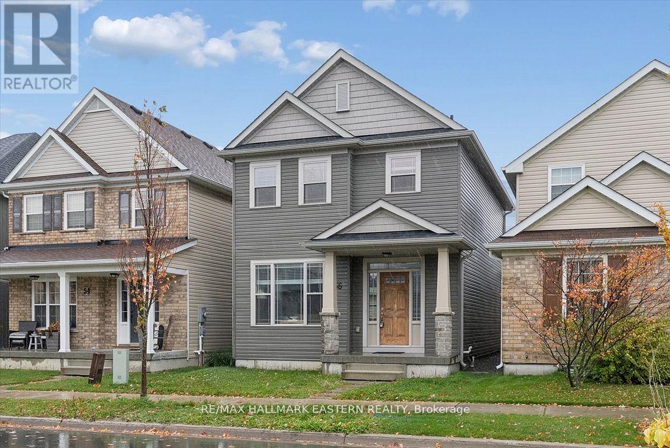1196 Bellamy Road
Mississippi Mills, Ontario
It is your choice ! There are 2 beautifully treed 5 acre lots to choose from. Buy one or buy them both!!. Rolling treed lots with complete privacy. Trade your neighbours in for deer and all sorts of birds. Mother nature will be your new neighbour!! Rogers Tower has just been recently installed in the area to improve the internet and cell service. The quiet country life!!! (id:50886)
Royal LePage Team Realty
1406 - 2020 Jasmine Crescent
Ottawa, Ontario
Just move in. This 2-Bedrooms, 1- Bath apartment is freshly painted, newer kitchen, newer flooring. Heat, Hydro, and Water are included in the condo fee. Underground parking. Open balcony facing the front of the building. Close to amenities, bus stop, shopping, etc. (id:50886)
Innovation Realty Ltd.
106 Coyle Court
Welland, Ontario
Pride of home ownership sitting on a Cul-De-Sac! With more than 2400sqft of living space, this beautiful, well-maintained, Rinaldi-built 2+1 bedroom and 3-bathroom bungalow has everything you need such as a 2 car garage that can easily fit 2 vehicles inside! As you enter, you step into a beautiful open concept layout. A stunning kitchen comes with its own walk-in pantry with custom shelving, a large centre island that can easily seat 4 people, quartz countertops, and stainless steel appliances. Your dining area walks out to a beautiful patio where you can enjoy your morning coffee while overlooking the serene pond. Your spacious primary bedroom with gorgeous views, comes with a large walk-in closet with custom shelving, a stunning 5pc bathroom with his/her sinks and a glass standing shower. A main floor laundry rough-in has already been installed bringing convenience to you. As you head downstairs to your open concept basement, you walk into a large recreation area which is perfect for watching the game or family movie nights. A large third bedroom also adds privacy and more space. A third full washroom makes it easier to entertain without having to go upstairs. Not to mention the ample amount of storage space you have. A beautifully curated kitchenette also makes this space an entertainer's dream. Walking out to the vast pie-shaped lot, you have so many options to create a beautiful oasis all while overlooking trees, and a beautiful pond. Truly cared for by its original owners, you will feel right at home. (id:50886)
Right At Home Realty
213 - 200 Stinson Street
Hamilton, Ontario
An amazing apartment in the historical Stinson School and district. This huge apartment covers3 floors of incredible space. Exposed Brick, Hardwood floors, Historic school features. With a direct walk-out to the parking lot and it's only balcony, this apartment is unique even in the building. The living/Den rooms have an added 2 pc bath and with the exposed brick and overlooking the Kitchen and balcony, you're in comfortable space. The kitchen is modern with granite countertops and plenty of room for a large breakfast table. Best of all, it has a separate entrance to the private balcony and a couple of steps to your parking space. Such ease when moving in and everyday tasks such as groceries. The lower floor features a spacious bedroom with a massive laundry and storage room. Plenty of room for everything you own and more. View this amazing rental apartment. Rent includes heat/AC and water. Tenant to pay for Electricity. (id:50886)
Royal LePage Meadowtowne Realty
2409 - 20 George Street
Hamilton, Ontario
Marquee Residence Is One Of The Most Sought-After Luxury Condo Buildings In The Heart Of Downtown Hamilton A Modern, 5-Year-New Landmark And The Second-Tallest Building In The City. This 1007 sqft Spacious Two-Bedroom Corner Unit On The 24th Floor Offers Two Oversized Balconies With Unobstructed South And West Views Overlooking The Escarpment And The Lake. A Sleek Kitchen Featuring A Central Island, Quartz Countertops, Backsplash, European-designed Custom Cabinetry And Stainless-Steel Appliances. Vinyl Flooring Throughout. Two Bright Bedrooms With Built-In Closet Organizers, And Large Windows That Fill The Home With Abundant Natural Light. In-Suite Laundry Included. Residents Enjoy Top-Notch Amenities, Including A Gym, Yoga Studio, Two Party Rooms,Complete With Kitchenette, Lounge Chairs, Fireplace And Billiards Table, And An 8th-Floor Outdoor Terrace Ideally Located Just One Block From Hess Village, Nations Supermarket, Samir Supermarket, Jackson Square, And The New McMaster Family Practice. HSR And GO Bus Stops Are Right At Your Doorstep. Close To McMaster Children's Hospital, St. Joseph's Healthcare Centre, And Hamilton General Hospital. No Smoking Building. Other Units With Various Sizes And Layouts Are Also Available, Offering Sweeping Views Of The Waterfront, Escarpment, And Downtown Skyline. Indoor Parking Available at $150/Month. Available Immediately. Flexible Possession. (id:50886)
Real One Realty Inc.
131 Sanatorium Road
Hamilton, Ontario
Beautiful all-brick bungalow on a corner lot in Hamilton's desirable West Mountain neighbourhood! This home offers fantastic curb appeal with a new fence, detached oversized garage (ideal for a workshop or hobby space), and a freshly painted interior with new flooring throughout. Bright and spacious main level featuring a cozy log fireplace, large windows, and updated light fixtures. Three bedrooms on the main floor plus a separate side entrance leading to a fully finished lower level- l in law suite-complete with a full kitchen, living room, bedroom, and bathroom. Basement also features laundry, pot lights throughout, and a luxurious soaker tub. Carpet-free home with plenty of updates and move-in ready charm! (id:50886)
RE/MAX Escarpment Realty Inc.
14 Donnybrook Road
London North, Ontario
Welcome to this 4-bedroom, 4-bathroom brick home, nestled in a mature, family-friendly neighbourhood. This property offers a thoughtfully designed layout with generous living areas, perfect for both entertaining and daily living. The unfinished basement, with its separate entrance, provides additional living space-ideal for an in-law suite, home office, or rental potential. Located just minutes from a variety of amenities including shopping, parks, schools, and transit, this home offers the perfect balance of comfort and convenience. Whether you're hosting guests or enjoying peaceful moments in your backyard, this home has it all. (id:50886)
Century 21 First Canadian Corp
784 Homeview Road
London South, Ontario
Move in to your new home for the new year!! This 2-storey home with over 1400 sq/ft of finished space offers a practical layout and plenty of updates at a very affordable price for first time home buyers! The main floor features a bright and comfortable living room with plenty of windows and a patio door leading to the refinished, backyard deck (2021). There are two dining areas, a casual space in the kitchen and a more formal dining area, providing flexibility for everyday meals or hosting. A convenient powder room is also located on this level. Upstairs, you'll find three well-sized bedrooms and a full bathroom that has been fully renovated with high end finishes. The large windows continue throughout the upper level, filling the home with natural sunlight. The lower level includes a finished family room, generous storage space, and the space to add a third bathroom in the future. Recent updates enhance both the comfort and functionality of the home, including luxury vinyl plank flooring, fresh paint throughout, newer windows + screens, a new front door and patio door, and a new sump pump (2024). With an attached garage, a spacious, fully fenced yard, and a deck ready for outdoor enjoyment, this professionally renovated, turn key home offers a balanced mix of modern improvements and everyday practicality. This is an excellent opportunity to own a family home in a well-established London neighbourhood with all of your necessary amenities nearby. UPDATES: New Sump Pump (2024), New Luxury Vinyl Plank flooring, Interior doors, Fresh Paint, Light Fixtures (2024), New Patio door, Front door+ Bay window (2023), Full bathroom renovation (2022), Deck re-boarded (2021), New window screens (2021), Furnace + A/C are both Lennox (2014). (id:50886)
Initia Real Estate (Ontario) Ltd
1 - 249 East 18th Street
Hamilton, Ontario
Welcome to 249 East 18th Street (unit 1)!Recently renovated apartment in Inch Park. This unit is the upper unit in a legal duplex. Great LOCATION close to transit, highways, shops, and restaurants. Large PARK within 30 seconds walk1100 sq ft total. Available Immediately or January 1st. 3 bedrooms: 2 large bedrooms and 1 smaller bedroom 2 full bathrooms: 1 on the ground floor and another upstairs PARKING for 2 vehicles on-site and unlimited free street parking In-unit LAUNDRY Big windows let in all the SUNLIGHT Access to shared yard$2500/month + hydro (your own meter) + 50% water&gas bill (id:50886)
One Percent Realty Ltd.
505 - 195 Hunter Street E
Peterborough, Ontario
Welcome to 195 Hunter St. East, Unit 505! This never-lived-in 2-bedroom, 2-bathroom condo in sought-after East City offers modern living at its finest. Enjoy top-tier building amenities, including a stunning 8th-floor party room with a wrap-around roof top terrace, a main floor meeting room, gym, and a convenient dog washing station. With owned underground parking and a prime location just minutes from downtown and close to all amenities, this unit is ideal for professionals, downsizers, or anyone looking to start fresh in a vibrant community. The seller is willing to provide vendor take-back financing to the buyer, with terms to be mutually agreed upon (rate, down payment, amortization, and duration). (id:50886)
RE/MAX Hallmark Eastern Realty
10987 Simcoe Street
Kawartha Lakes, Ontario
Welcome to charming 10987 Simcoe Street in the hamlet of Sonya. A very unique property, nicely landscaped with lots of privacy and backing onto open space. Spacious 3 bedroom 2 storey home. When entering from the front porch you are welcomed by the bright principal rooms with high ceilings throughout. Take in the classic details of pine and maple flooring on both levels, crown mouldings and wainscoting. Beautifully decorated home. Juliette balcony overlooking private surroundings. Most rooms have California shutters. Stained glass windows in some rooms. All newer windows throughout. Unique large weather vane on top of house. New submergable well pump(2015). Good internet service. Easy commute to lakeside Port Perry and large urban centres. 32' x 20' workshop/barn/craft building with loft insulated, drywalled, heated and water. 15' x 11' wooden storage shed with cement floor. Good title survey on file. Drilled well-ample supply. (id:50886)
RE/MAX All-Stars Realty Inc.
56 Flitton Avenue
Peterborough, Ontario
**WATCH THE REEL for the full tour!** Welcome to 56 Flitton Avenue, a stunning two-storey home that perfectly blends modern design, family functionality, and timeless comfort. Built in 2018 offering 3+1 bed, 3+1 bath and approximately 1,800 sq. ft. of finished above-grade living space, this home is located in one of Peterborough's most sought-after neighbourhoods - close to parks, schools, trails, and all essential amenities. The bright, open-concept main floor features 9-ft ceilings, a spacious living and dining area centered around a cozy natural gas fireplace, and large windows that fill the space with natural light and peaceful views. Upstairs, you'll find three generous bedrooms - perfect for the whole family to stay on one level. The finished basement adds even more living space with a fourth bedroom, a 3-piece bathroom, and a versatile recreation area perfect for a home office, guest suite, or family movie nights. The layout offers endless flexibility for a growing family or those who love to host. Don't miss this absolute showstopper - a move-in-ready home where every detail shines. Book your private showing today and discover why this property is the one you've been waiting for! (id:50886)
RE/MAX Hallmark Eastern Realty

