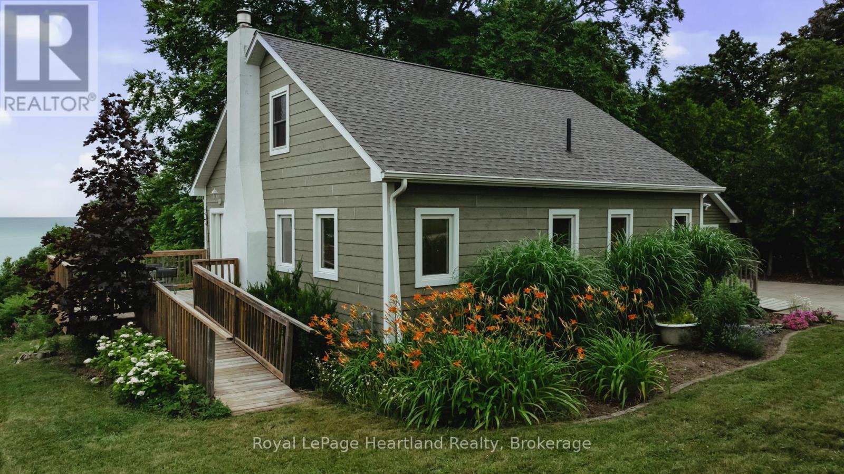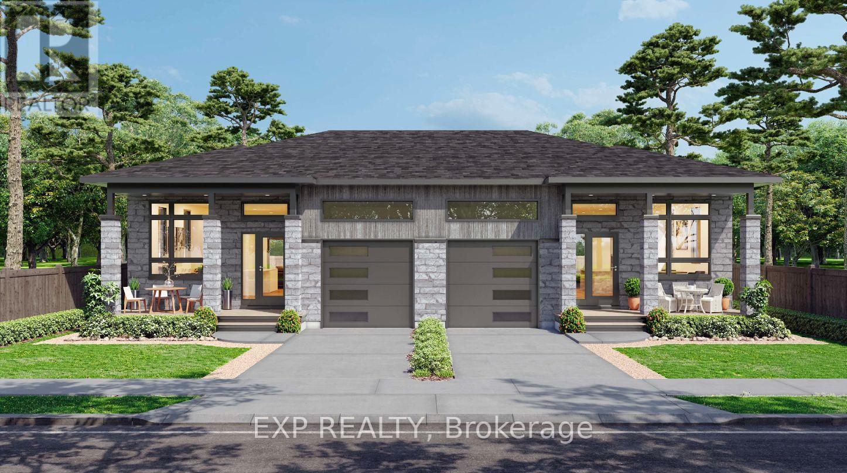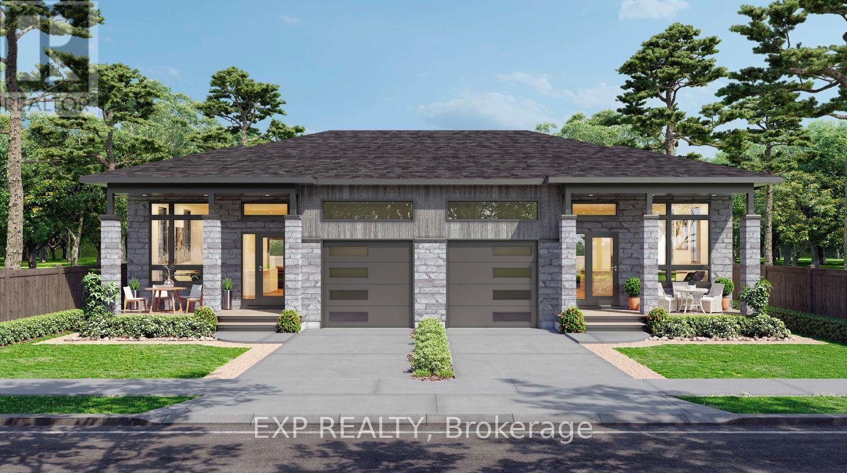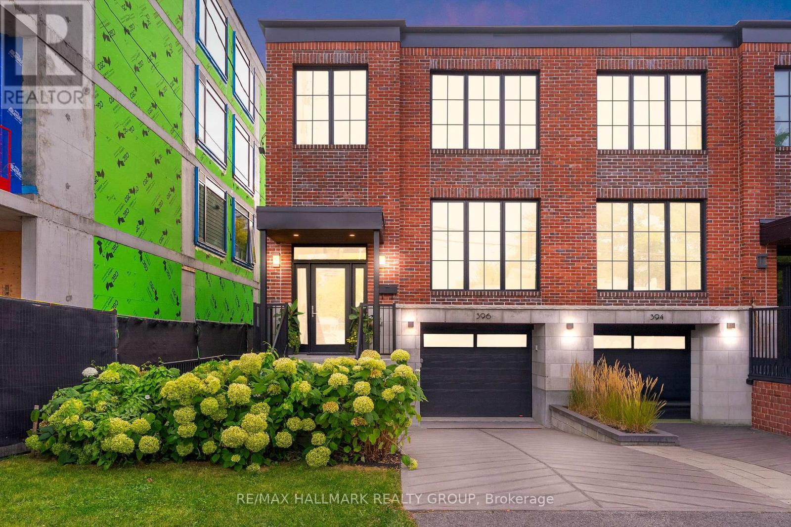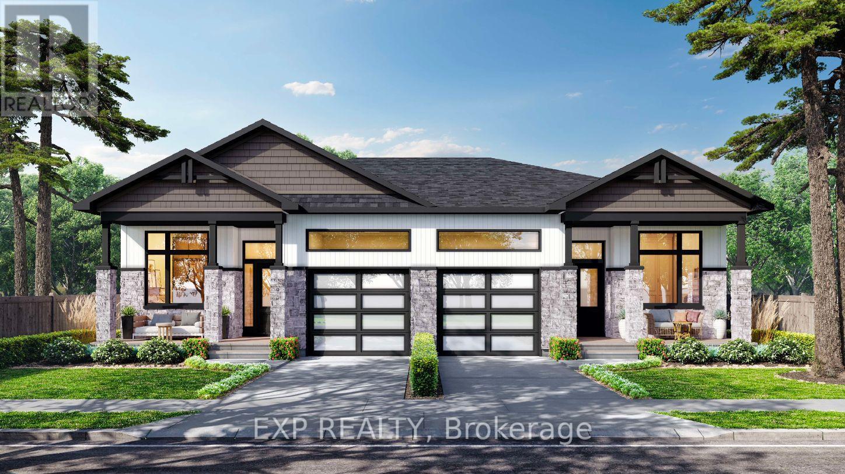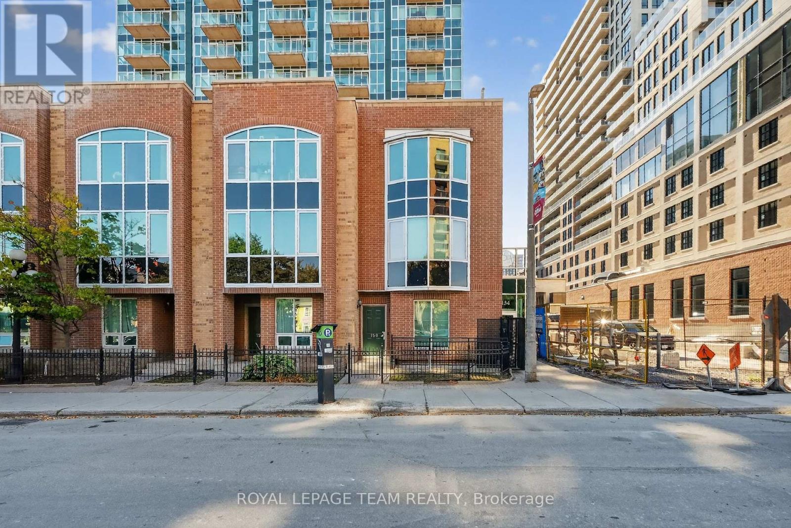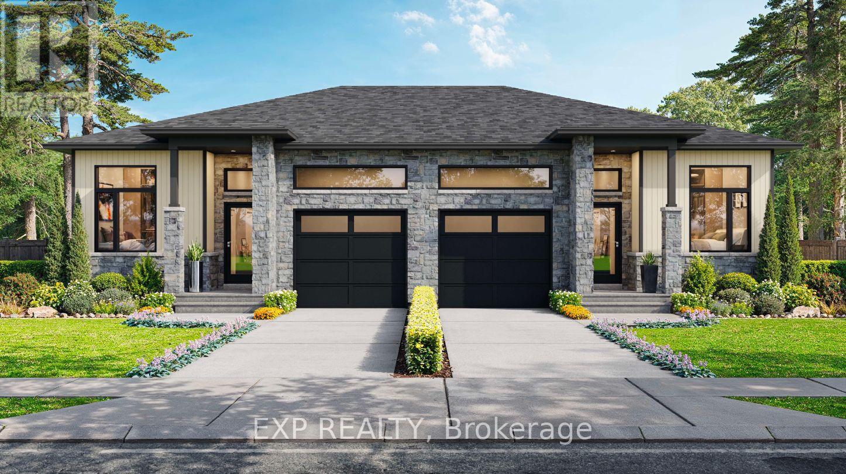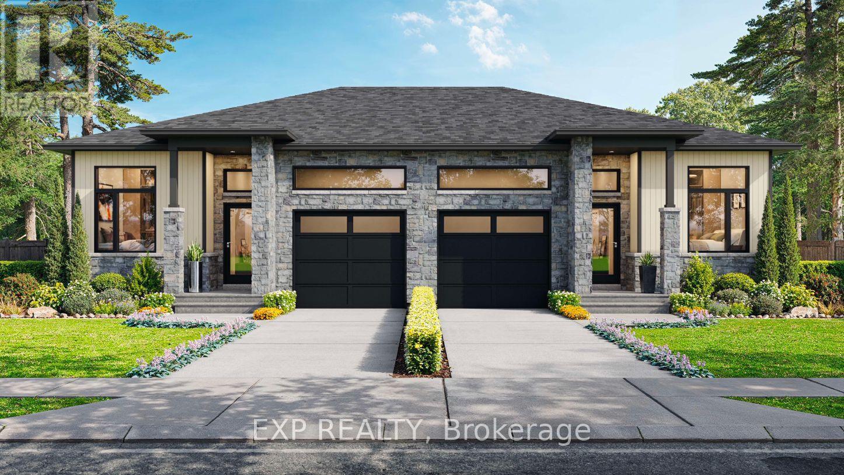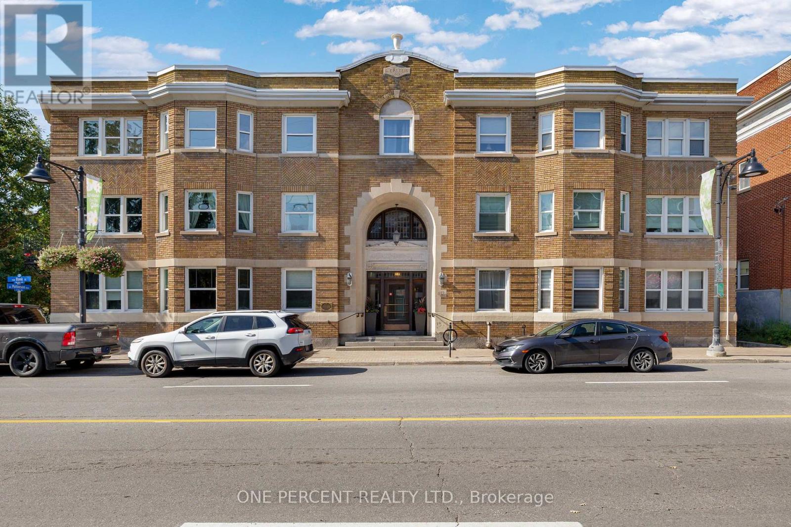8 Cedar Drive
Bluewater, Ontario
Enjoy your own private sandy beach plus the convenience of municipal services that this Bayfield cottage has to offer! Sunsets facing west over Lake Huron are second to none. Now is your chance to own an rare property where you can discover the beauty of the evening sky, have peace or fun on a private sandy beach, dock your boat at the marina down the street and walk for ice cream or shopping. This renovated 3 bedroom, insulated cottage is located just north of the marina, situated in an upcoming subdivision. Follow the beach path at the end of the street. This lakefront property offers access to a private sandy beach, making it a haven for beach lovers. Walk to the unique amenities of downtown Bayfield. The cottage underwent significant renovations between 2014 and 2015. Modern kitchen with open concept to living room and dining area. The stone fireplace is gas fired and creates a beautiful ambiance. The shed was refurbished in 2017, providing ample space for storage, in addition to the cottage attic storage area. Enjoy stunning sunset views from the deck, also built in 2017, perfect for entertaining or simply unwinding with a good book. Experience the tranquility and beauty of lakefront living with this charming cottage, a perfect retreat in the heart of Bayfield. This property offers a unique opportunity to embrace the Lake Huron coastal lifestyle. Book a showing for a private viewing. (id:50886)
Royal LePage Heartland Realty
58 Hughes Circle
Casselman, Ontario
The MAX model - smart design, lasting value. Step into a home that proves great things come in smaller packages. The MAX is a semi-detached bungalow that combines charm, comfort and style with unbeatable efficiency. From the moment your enter, the flowing living and dining area sets the tone for cozy gatherings and easy entertaining around a sleek electric fireplace. A modern kitchen with full-height cabinetry, a ceramic backsplash, and a chimney hood fan makes every meal a pleasure. Triple patio doors open to your backyard, where peaceful wooded setting becomes an extension of your living space. Practicality meets peace of mind with a concrete party wall for superior soundproofing, plus the flexibility to finish the basement to suit your lifestyle - wether it's a family room, home office or guest suite. The MAX is where affordability meets sophistication, perfect for downsizers, first-time buyers, or anyone looking to enjoy the comfort of a new-build home without compromise. Municipal taxes have not yet been assessed. (id:50886)
Exp Realty
39 Hughes Circle
Casselman, Ontario
Downsize with affordable luxury - The CLO model by SMB Homes. A stylish 1 bedroom semi-detached bungalow with 1,060 sq. ft. of open living space, modern finishes and abundant natural light. Optional finished basement adds flexibility for guests or hobbies. A perfect low-maintenance home designed for downsizers seeking comfort, style and convenience in a beautiful, natural and peaceful location. This open-concept design features a concrete party wall for soundproofing, 42" kitchen cabinets to the ceiling, a chimney hood fan, subway tile backsplash, puck lights under the kitchen upper cabinets, and a sleek electric fireplace. Additionnal highlights include a 3-piece basement bathroom rough-in and an oversize rear deck, perfect for outdoor living. Municipal taxes have not yet been assessed. (id:50886)
Exp Realty
396 Roosevelt Avenue
Ottawa, Ontario
Welcome to your exquisite New York-style brownstone nestled in the vibrant Westboro Village.This stunning residence offers an unparalleled lifestyle for those who cherish the art of living.Step outside and find yourself within walking distance of the finest restaurants, boutique shops, or explore your culinary skills with fresh, local ingredients from the summer Farmers Market around the corner.Enter through an exterior heated floor into a foyer crowned by a compass-inspired chandelier. Glass and walnut railings lead to a living area anchored by a leathered granite-slab fireplace and a Frame TV for rotating art display while the dining room dazzles under custom lighting.For those who love to cook, the kitchen is a culinary dream come true.It boasts an oversized island and a delightful dining alcove, equipped with high-end Bosch appliances, a wine fridge, a chef's sink, and ample storage.Picture yourself gather for summer evening barbecues and dine al fresco on the inviting porch, while radiant in-floor heating ensures year-round comfort.A skylit,illuminated stairway rises to the upper level, where you'll find the spacious primary suite with its luxurious dressing area and a black-and-white tiled ensuite with heated floors and skylight. Step outside onto your private exterior deck, perfect for summer lounging.Two additional bedrooms feature walnut floors. A beautifully appointed bathroom showcases in-floor heating & skylight.Dedicated laundry room adds daily ease.Discover versatile living on the lower level, complete with a private entrance, full-height windows and direct access to a charming backyard. Enjoy heated polished concrete floors, stunning bathroom with washer/dryer & roughed-in plumbing for a bar or kitchen, making this an ideal in-law suite.Constructed with reinforced concrete, cold-formed steel and an acid-washed brick exterior, plus a snow-melting driveway, this home blends lasting strength with refined aesthetics.Embrace the Westboro Village lifestyle! (id:50886)
RE/MAX Hallmark Realty Group
26 Hughes Circle
Casselman, Ontario
Welcome to the GAB model by SMB Homes, a thoughtfully designed semi-detached bungalow offering 1,260 sq. ft. of open-concept living with 2 bedrooms and 2 bathrooms. This bright and modern layout features 9' ceilings, a gourmet kitchen with 42" cabinets to the ceiling, subway tile backsplash, chimney hood fan and under-cabinet puck lighting. The spacious living and dining area is centered around a contemporary electric fireplace and opens onto an oversized deck overlooking a peaceful natural setting. The primary suite includes a walk-in closet and ensuite with full-height ceramic tile and acrylic shower. With two flexible floorplan options and a basement roughed in for a 3-piece bath, this home adapts to your lifestyle. Built with a concrete party wall for superior soundproofing, the GAB model blends comfort, style and privacy. This elegant layout blends functionnality with modern style, offering the ideal setting for both everyday living and entertaining - an ideal choice for downsizing and embracing your next chapter. Municipal taxes have not yet been assessed. (id:50886)
Exp Realty
3a - 150 York Street
Ottawa, Ontario
Located on the third floor, this bright and inviting unit features a spacious bay window in the living room with views of York Street, while the bedroom offers a peaceful outlook onto a quiet courtyard. Enjoy the charm of gleaming oak floors, the convenience of in-unit laundry, and access to a well-equipped fitness center. Ample visitor and street parking available. Possession November 1st. (id:50886)
Royal LePage Team Realty
29 Halls Drive
Centre Wellington, Ontario
Welcome to Granwood Gate by Wrighthaven Homes - Elora's newest luxury living development! Situated on a quiet south-end street, backing onto green space, these high-end executive style homes are the epitome of elegant living. Boasting beautiful finishes, high ceilings and superior design, there is bound to be a model to fit every lifestyle. These homes are connected only at the garages and the upstairs bathrooms, and feature state-of-the-art sound attenuation, modern ground-source heat pump heating and cooling, and 3-zone climate control. Buyers will have a range of options relating to design and finishes, but, no matter what they choose, the quality of the build and the level of fit-and-finish will ensure a superlative living experience. What is truly unique is that these homes are entirely freehold; there are no condo fees or corporations to worry about; there has never been anything like this available in Centre Wellington before. (id:50886)
Keller Williams Home Group Realty
35 Halls Drive
Centre Wellington, Ontario
Welcome to Granwood Gate by Wrighthaven Homes - Elora's newest luxury living development! Situated on a quiet south-end street, backing onto green space, these high-end executive style homes are the epitome of elegant living. Boasting beautiful finishes, high ceilings and superior design, there is bound to be a model to fit every lifestyle. These homes are connected only at the garages and the upstairs bathrooms, and feature state-of-the-art sound attenuation, modern ground-source heat pump heating and cooling, and 3-zone climate control. Buyers will have a range of options relating to design and finishes, but, no matter what they choose, the quality of the build and the level of fit-and-finish will ensure a superlative living experience. What is truly unique is that these homes are entirely freehold; there are no condo fees or corporations to worry about; there has never been anything like this available in Centre Wellington before. (id:50886)
Keller Williams Home Group Realty
39 Halls Drive
Centre Wellington, Ontario
Welcome to Granwood Gate by Wrighthaven Homes - Elora's newest luxury living development! Situated on a quiet south-end street, backing onto green space, these high-end executive style homes are the epitome of elegant living.Boasting beautiful finishes, high ceilings and superior design, there is bound to be a model to fit every lifestyle. These homes are connected only at the garages and the upstairs bathrooms, and feature state-of-the-art sound attenuation, modern ground-source heat pump heating and cooling, and 3-zone climate control. Buyers will have a range of options relating to design and finishes, but, no matter what they choose, the quality of the build and the level of fit-and-finish will ensure a superlative living experience. What is truly unique is that these homes are entirely freehold; there are no condo fees or corporations to worry about; there has never been anything like this available in Centre Wellington before. (id:50886)
Keller Williams Home Group Realty
18 Hughes Circle
Casselman, Ontario
Discover the Jade, a beautifully designed 3-bedroom semi-detached bungalow by SMB Homes that blends style, comfort, and thoughtful craftsmanship. The open-concept living area features 9-foot ceilings, large windows that fill the space with natural light, and a sleek fireplace that adds warmth and modern character. At the heart of the home, the kitchen shines with 42" upper cabinets extended to the ceiling, a stylish chimney hood fan, modern backsplash and puck lights under the cabinets - perfect for both everyday living and entertaining. The private bedroom wing includes three generous rooms, with the primary suite offering a walk-in closet and private ensuite bathroom. A full main bath serves the additional bedrooms, while a convenient laundry area and smart storage add functionality. Built with a concrete party wall for superior soundproofing and quality finishes throughout, the Jade delivers lasting comfort. Outdoors, enjoy an oversized rear deck and a backyard overlooking a natural wooded area, providing privacy and a peaceful setting. Ideally located in a welcoming neighbourhood close to schools, parks and shopping, the Jade is the perfect place to call home. Municipal taxes have not yet been assessed. (id:50886)
Exp Realty
22 Hughes Circle
Casselman, Ontario
The Jade is a bright and stylish 2-bedroom semi-detached bungalow designed for comfort and low-maintenance living. With its 9-foot ceilings and open-concept plan, the home feels spacious and welcoming from the moment you step inside. A chef-inspired kitchen with full-height cabinetry, chimney hood fan, backsplash, and under-cabinet lighting flows into the dining and living areas. The space is anchored by a sleek fireplace and opens onto a generous rear deck through an impressive triple patio door, creating a seamless connection to the outdoors. The primary suite features a walk-in closet and private ensuite, while the second bedroom and full bathroom offer flexibility for guests or a home office. Built with a concrete party wall for superior soundproofing, the Jade delivers both privacy and peace of mind. Nestled in Domaine Prestige, Casselman's newest community, this home combines a natural setting with proximity to shops, schools and highway access - perfect for downsizers or first-time buyers alike. Municipal taxes have not yet been assessed. (id:50886)
Exp Realty
25 - 612 Bank Street
Ottawa, Ontario
Tired of modern buildings lacking charm? Welcome to Ambassador Court! A rare offering of a bright top-floor 1-bedroom condo in The Glebe. This historic residence balances traditional charm and contemporary flair, featuring refinished original hardwood floors and spacious open and airy dedicated living room with generously high ceilings and cozy electric fireplace. The kitchen includes granite counters and ample cupboard space. The dedicated bedroom features a spacious closet and plenty of natural light. The washroom features classic original black and white tile ,new epoxy grout in shower and refinished cast iron deep soaker tub. Worthy mentions include , custom Hunter Douglas window coverings, glass door knobs, custom closet door, solid wood doors, door frames and window frames. The building offers easy main floor park access ; great for pets and dedicated biked storage. Impressive Walk Score of 94, Minutes from downtown and steps from the Canal, shops, cafes, restaurants, and TD Place. Enjoy proximity to museums, Parliament, and Lansdowne Park. Under 10min Drive to Carleton U. Outdoor enthusiasts will love the nearby trails and parks. Don't miss this exceptional opportunity to live in the heart of The Glebe! (id:50886)
One Percent Realty Ltd.

