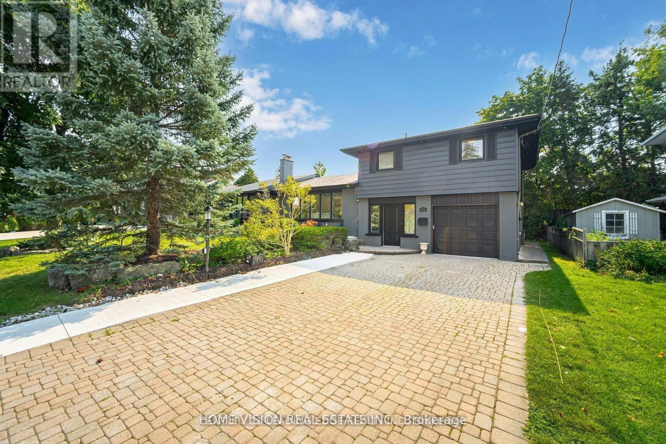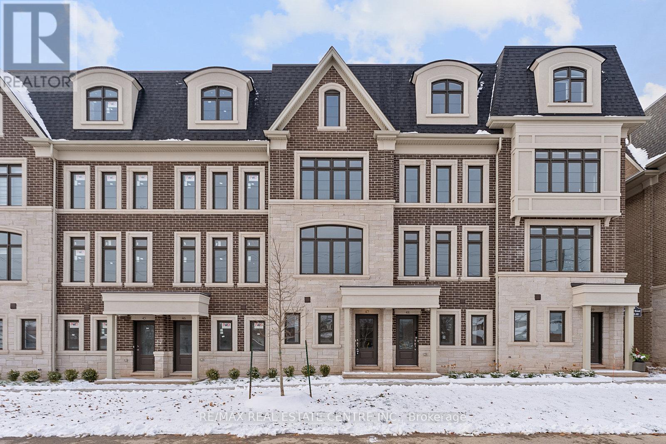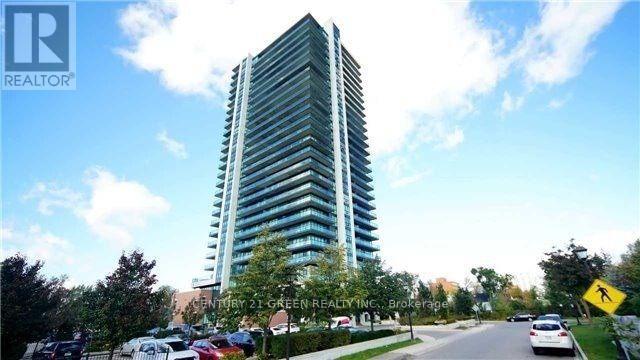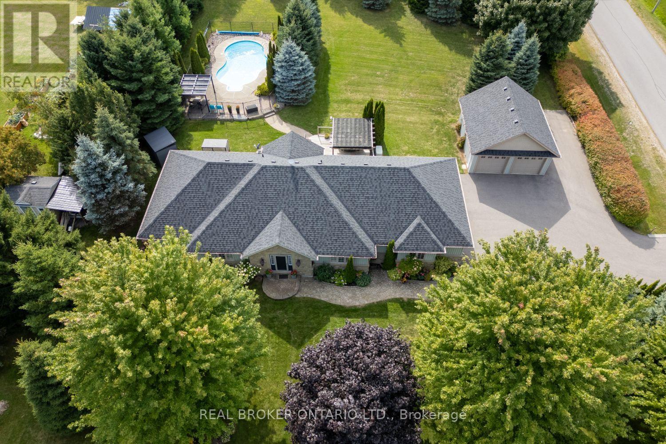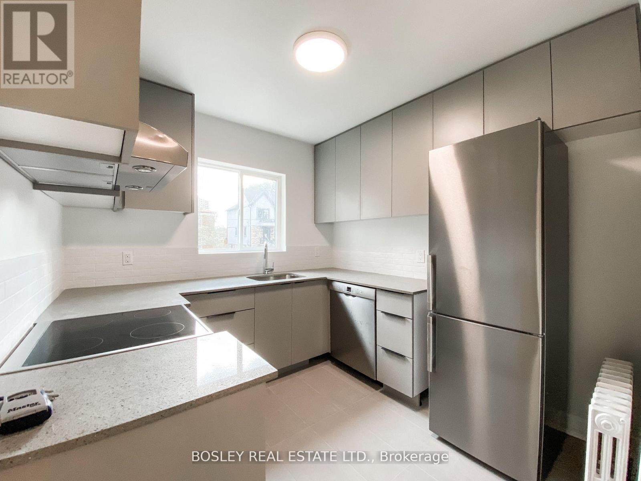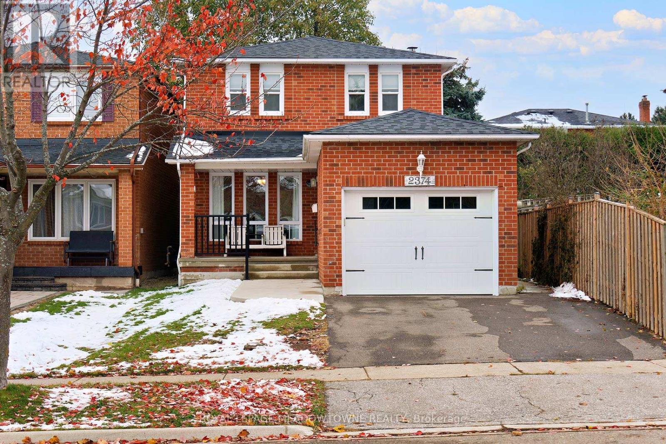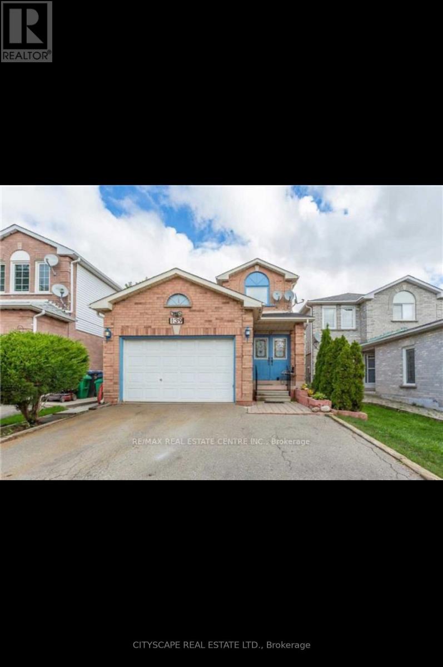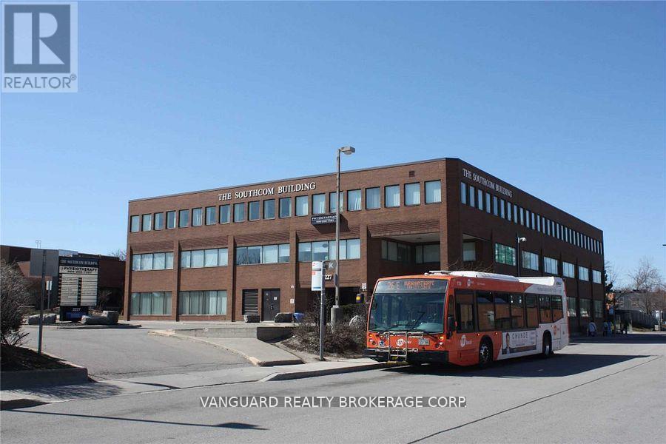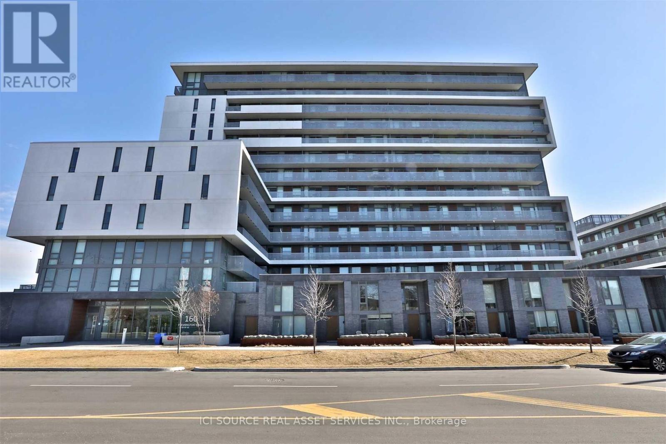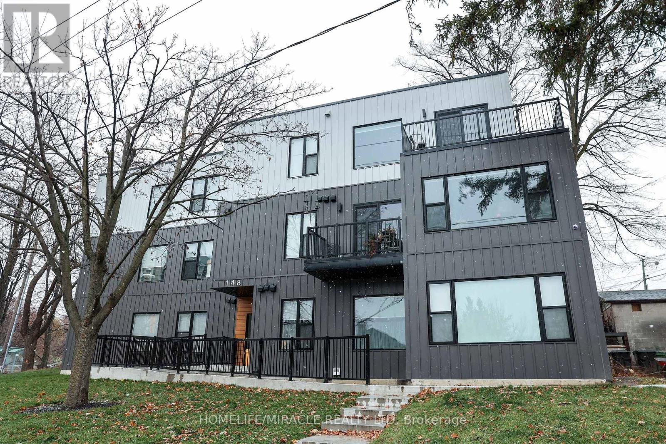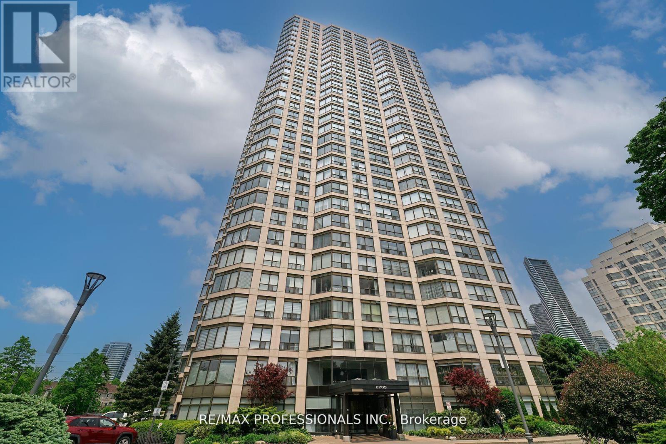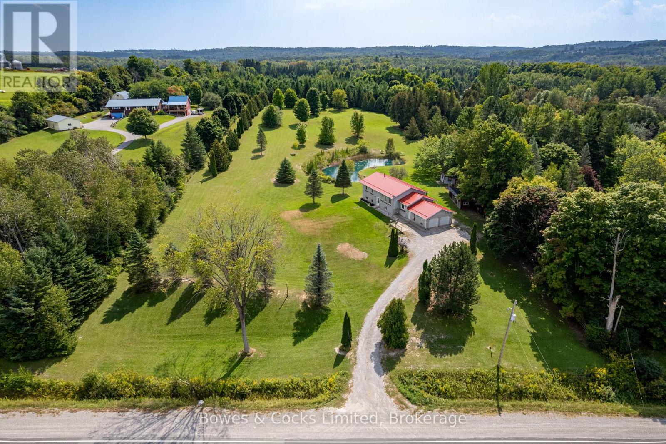Main - 28 Amity Road W
Mississauga, Ontario
Gorgeous renovated 3 Bedrooms Apartment (Main )In A Desirable Streetsville Community, Facing Credit river and Heritage downtown of Streetsville Village. Upgraded Kitchen with Quartz & S/s All-appliance. Spacious And Hardwood throughout the house, Upgraded washroom, Close To Schools (Vista Height), Parks, Heartland Shopping Centre, Easy Access To Highways 401/403/403 & Streetsville Go Station at walking distance And all Other Amenities close-by. Private Entrance for the Unit. Can be arranged furnished at a cost. Perfect for For a Small Family, Students or working Professionals. (id:50886)
Century 21 Leading Edge Realty Inc.
47 - 2140 Trafalgar Rd Road
Oakville, Ontario
Be the first to live in this spacious executive townhouse in the desirable River Oaks community. This brand-new build features never-used appliances and a bright, open-concept layout with 9-foot ceilings and a solid oak staircase. The upgraded kitchen is both stylish and functional-perfect for everyday cooking and entertaining. Sliding doors lead to a private terrace, ideal for relaxing outdoors. The second level offers two bright bedrooms with ample closet space and a full bathroom. The top level is nothing short of luxury, with a large primary suite featuring his-and-hers walk in closets, a 5-piece ensuite bathroom, and its own private balcony. Additional highlights include a drywalled, insulated two-car garage with interior access. Conveniently located near shops, restaurants, parks, schools, and major highways. (id:50886)
RE/MAX Real Estate Centre Inc.
501 - 100 John Street
Brampton, Ontario
Beautiful Park Place Condo for Sale! This bright and spacious 1+Den unit offers plenty of natural light with an open, airy view. Features include granite countertops, upgraded backsplash, marble bathroom vanity, porcelain tile in the entryway, stainless steel appliances, and a large terrace with a gas BBQ hookup. Enjoy top amenities: gym, games room, party room, and a rooftop terrace with BBQ area. Walking distance to the GO Station, Gage Park, Rose Theatre, City Hall, shops, and restaurants. Minutes to Hwy 410. A stunning, move-in-ready unit in an unbeatable location! (id:50886)
Century 21 Green Realty Inc.
8360 Old Scugog Road
Clarington, Ontario
Welcome to the heart of Enniskillen, where country charm meets executive living. This beautifully appointed bungalow sits on an approx. 1-acre lot, offering the perfect blend of comfort, function, and lifestyle. With a sprawling main floor, a fully finished basement, and resort-style backyard, this home is designed for families who want it all. A large driveway leads to a 2.5-car attached garage plus an additional detached 2-car garage, ideal for car lovers, hobbyists, or anyone craving extra storage. Step inside to a spacious foyer with hardwood floors and a double closet, while the oversized mudroom/laundry with garage access makes day-to-day living effortless. The open-concept main floor is bright and welcoming, featuring a sunlit living room with hardwood flooring and a cozy gas fireplace. The stylish kitchen boasts quartz counters, stainless steel appliances, a breakfast bar, and a pantry closet make cooking a joy. The dining area walks out to the deck, setting the stage for summer BBQs and poolside fun. Three bedrooms, including a dreamy primary retreat with a spa-like ensuite and three double closets, complete the main level. Downstairs, the fully finished basement is ready to entertain with a massive games room, dry bar, and spacious rec room with a gas fireplace, plus a separate workshop for your projects. Outside, mature trees frame your private oasis, complete with a sparkling inground saltwater pool and plenty of patio space for gatherings. And when you're craving a sweet treat, the iconic Enniskillen General Store is just around the corner, perfect for a summer ice cream cone after a dip in the pool. This is more than a home, it's a lifestyle. Space, comfort, and community all wrapped up in one rare opportunity. (id:50886)
Real Broker Ontario Ltd.
1 - 14 Wadsworth Boulevard
Toronto, Ontario
Newly Renovated Large 2 Bedroom Unit In A Boutique 9 Unit Building. Designer Finishes Throughout With Brand New Stainless Steel Appliances Including A Fridge, Stove, Dishwasher, A/C, Hardwood Floors, Quartz Countertops, Modern Fixtures And Hardware. No Detail Overlooked. Stainless Steel Appliances And Air Conditioner Included. Hardwood Floors Throughout. Walk To All Amenities, Including TTC And Weston Go. (id:50886)
Bosley Real Estate Ltd.
2374 Hargood Place
Mississauga, Ontario
Nestled on a prime ravine-lined street in the desirable Vista Heights neighborhood this 3+1 bedroom, 4-bathroom family home will delight you! An updated walkway leads to the welcoming front porch. Entering through the front door the main level boasts a beautifully renovated kitchen featuring ceiling-height cabinetry, pots and pan drawers, a pull-out pantry with silent-close hardware, quartz counters and backsplash and the final touch recess & under cabinet lighting! The family room offers a wood-burning fireplace with a walk-out to a 22'X15' new deck, perfect for entertaining in the mature backyard. The main floor also includes a laundry room with a side-door exit perfect for pets. The second floor hosts a spacious primary bedroom with a 3-piece ensuite, a second bedroom with a generous closet, and a third bedroom overlooking the backyard. The lower level is designed for enjoyment, featuring a large, open-concept recreation room and a fourth bedroom with a 3-piece semi-ensuite-ideal for overnight guests, visiting family or working remote. The family home has been nicely maintained , updated and loved by the original owner! Key updates include the roof (2024), deck and concrete walkways (2023), and electrical panel (replaced 2010)and move in ready lower level. The furnace and AC are owned and serviced twice annually. Hot water tank is a rental. Located near major highways, shops, top-rated schools, parks, woods with lit trails, green space, and public transit, this prime location offers excellent convenience and lifestyle opportunities. Streetsville is a wonderful community to call home. (id:50886)
Royal LePage Meadowtowne Realty
139 Ecclestone Drive
Brampton, Ontario
Excellent location - Located in Brampton West-Williams and Mclaughlin. Bedroom basement apartment -carpet free renovated washroom with full kitchen.1 parking is available. Separate Laundry is available. Do not miss this chance. Very Conveniently Located To Schools, Parks, Transit, Shopping, & Much More (id:50886)
Cityscape Real Estate Ltd.
302a - 2227 South Mill Way
Mississauga, Ontario
Great & convenient location, close to major routes. Located south pf Erin Mills Parkway and Burnhamthorpe Road, right next to South Common Mall. Mississauga Transit Hub next door includes Oakville Public Transit. Ample parking. Amenities in the area include: South Common Mall, SOuth Common Community Centre, Goodlife Fitness and numerous restaurants/Coffee shops. (id:50886)
Vanguard Realty Brokerage Corp.
525 - 160 Flemington Road
Toronto, Ontario
Spacious 2 Bedroom + 2 Full Bath at The Yorkdale Condo. Featuring Split Bedrooms, Open Concept Floor Plan, Luxurious Finishes Throughout, Laminate Flooring, Stainless Steel Appliances. Central Location, Just Steps To Ttc/Yorkdale Mall/ Allen Rd and Hwy 401. It's Just 1 Minute Walk To Yorkdale Station and Only 3 Minute Walk To Yorkdale Shopping Centre W/Top Of The Class Shopping Experience, Restaurants, Cinema, As Well As Go Bus Station, Hwy 401 That Connects To The Rest Of GTA. Amenities Include Fitness Rm, Party Rm, 24 Hrs Concierge, Outdoor Terrace, BBQ, Rooftop Patio, Visitor Parking Extras:1 Parking , 1 Locker Included, S.S. Appliances Fridge, Stove, Dishwasher, Washer, Dryer, All Electric Fixtures; Wdw Coverings.*** Non Smoker *** No Pet *** Tenant Pays Own Hydro, Internet, Cable. *For Additional Property Details Click The Brochure Icon Below* (id:50886)
Ici Source Real Asset Services Inc.
2 - 148 Glenlake Avenue
Toronto, Ontario
Brand new studio unit available for October 1st occupancy on Glenlake Avenue in the desirable High Park area. This bright and modern suite offers contemporary finishes and an open layout. Pet-friendly building with unbeatable location-steps to High Park, Bloor West Village shops, cafes, restaurants, TTC, and minutes to downtown. (id:50886)
Homelife/miracle Realty Ltd
2004 - 2269 Lakeshore Boulevard W
Toronto, Ontario
Welcome home to this stunning 2-bedroom plus den, 2-bathroom suite offering 1,343 square feet of refined waterfront living. Perched in a Southeast-facing position high above the city, this residence welcomes you with newly renovated bathrooms, brand-new laminate flooring, and fresh paint throughout, creating a crisp and contemporary atmosphere. Step into a world of comfort and elegance where expansive windows frame panoramic views of Lake Ontario, the marinas, and the natural beauty of Humber Bay Park. The spacious primary bedroom features a luxurious 5-piece ensuite and two generous closets, providing both comfort and practicality. A second bedroom, conveniently located adjacent to the second full bathroom, offers privacy and ease for guests or family members. This home is nestled along the scenic shores of Lake Ontario, offering a lifestyle that blends nature with city sophistication. Residents enjoy exclusive access to the Malibu Club, a two-storey amenity centre dedicated to wellness and recreation. Here, you'll find an indoor swimming pool, jacuzzi, saunas, a fully equipped fitness centre, as well as squash, tennis, and basketball courts. A thoughtfully designed entertainment level offers a TV screening room, billiards lounge, and spacious gathering area, while outdoor grilling stations and picnic areas provide the perfect setting for summer gatherings with friends and family. The rooftop terrace offers a peaceful escape with sweeping views of the lake. Whether you're walking or biking along the nearby waterfront trails or commuting easily with TTC access close by, this residence offers a unique and luxurious lakeside lifestyle. Welcome to your next chapter of elevated living. (id:50886)
RE/MAX Professionals Inc.
139 Highway 7a
Cavan Monaghan, Ontario
Welcome to your country retreat in beautiful Cavan, Ontario. This stunning 4 bedroom, 2 bathroom, raised bungalow is nestled on a private 3.25-acre property, offering the perfect blend of modern updates, natural beauty, and peaceful living. The main level features an open concept living space great for entertaining. The primary bedroom provides access to step out onto a wrap-around deck that overlooks the beautifully landscaped yard with a view of mature trees and a tranquil pond complete with Koi Fish. There has been many updates throughout including: Hickory strip hardwood floors with new trim, pot lights, new interior doors, new gutters & downspouts with leaf filters, new snow breakers on roof, updated washrooms, newer steel roof, central air conditioner and water softener and a built-in camera system surrounding the home. This property offers a rare opportunity to enjoy the best of quiet country living with room to grow and just a short drive from local amenities & the beautiful town of Millbrook, close to HWY 115 & 20 minutes to Peterborough. (id:50886)
Bowes & Cocks Limited

