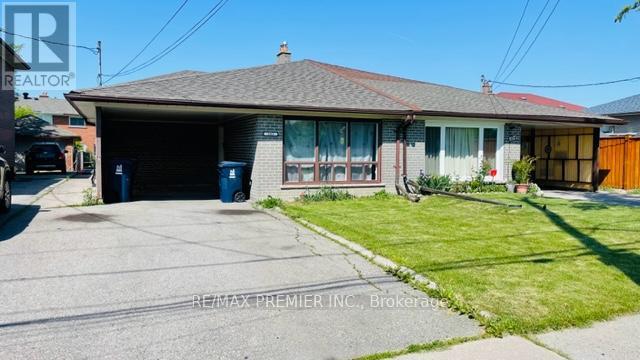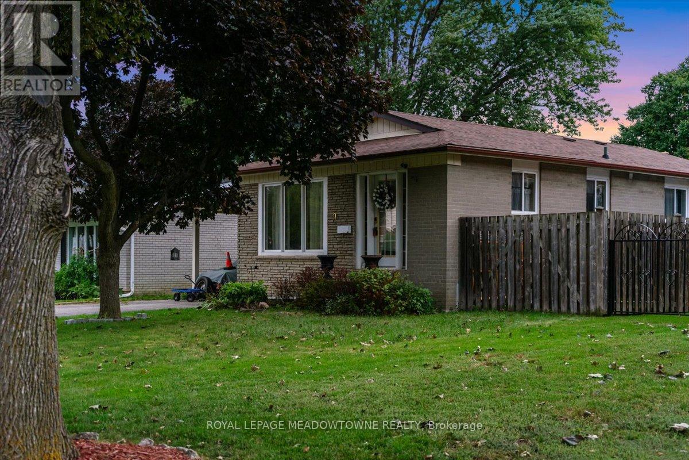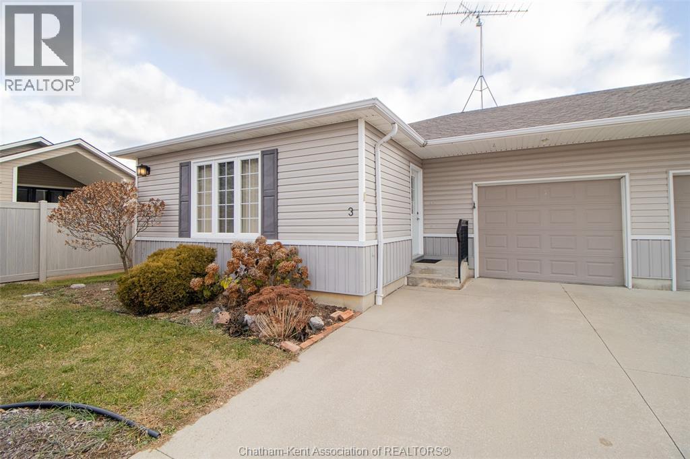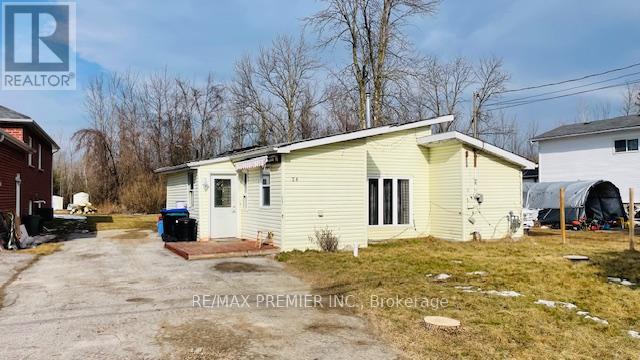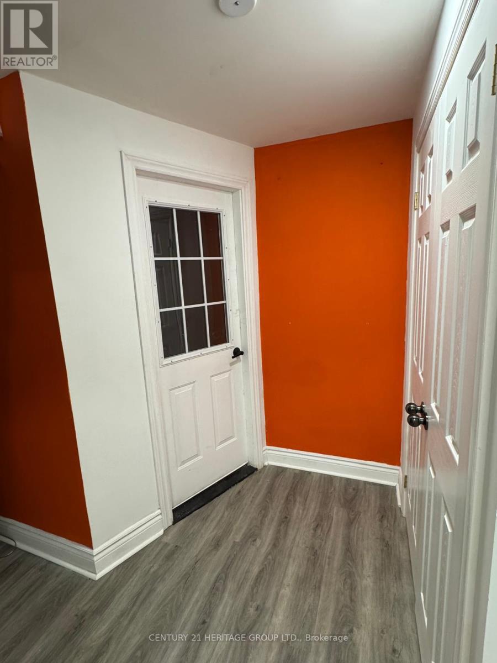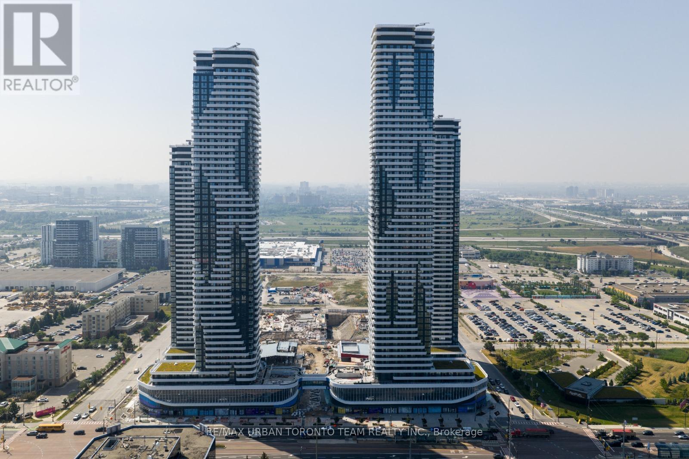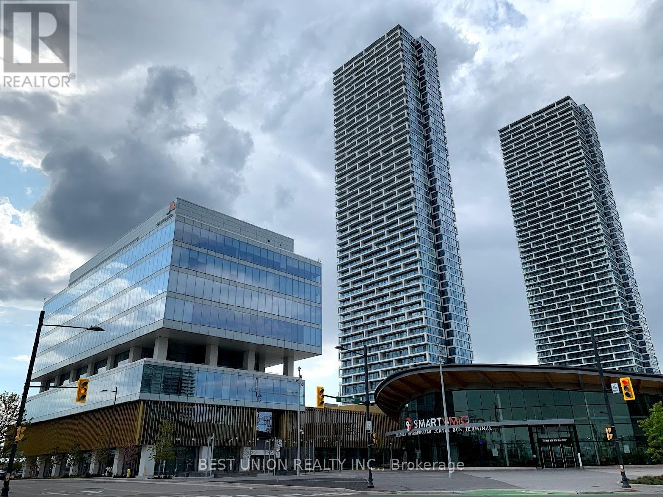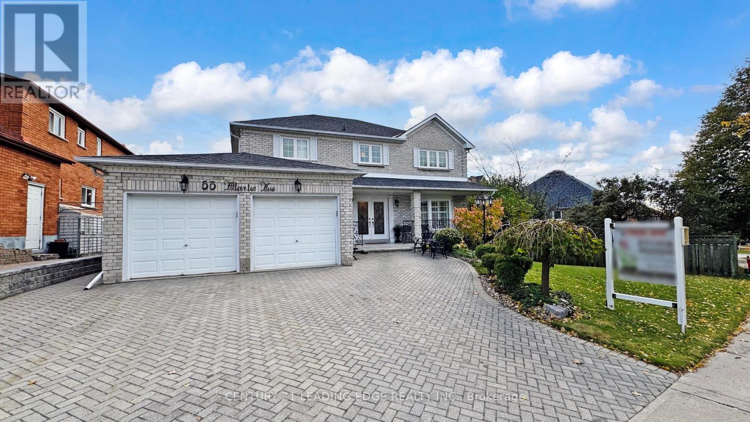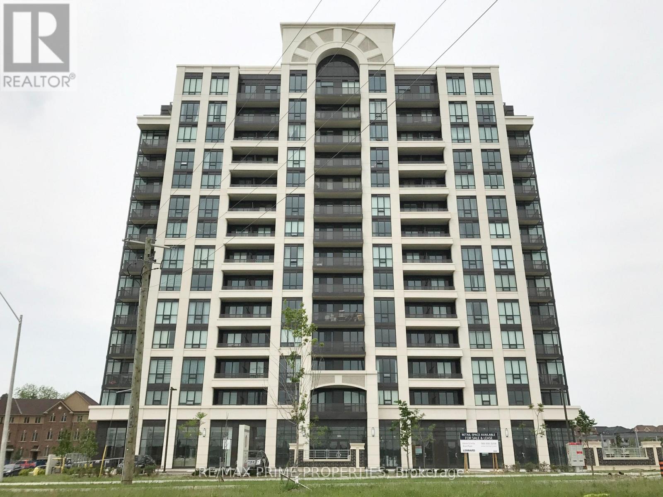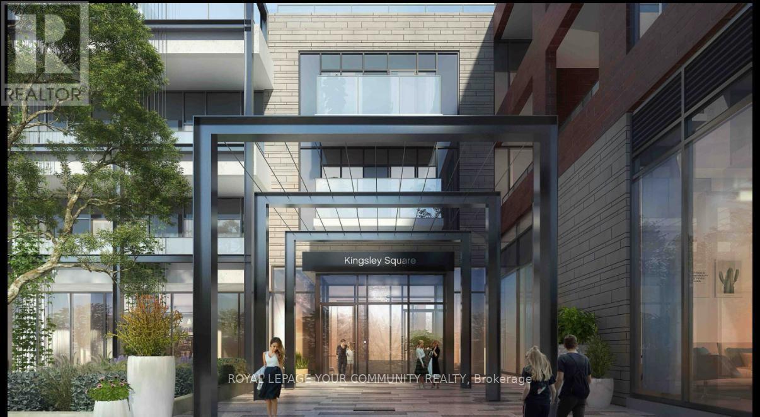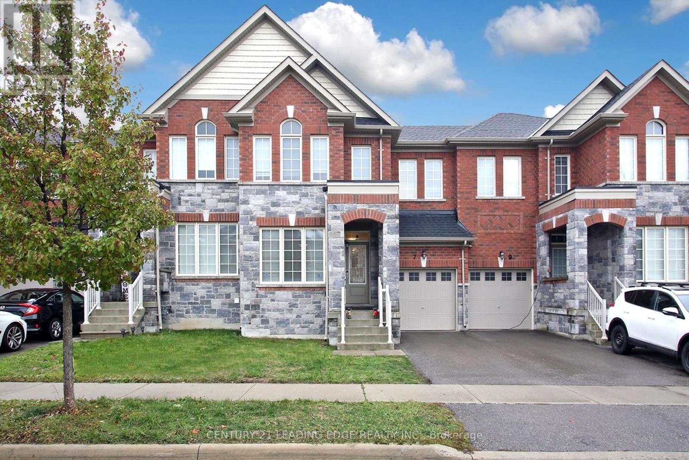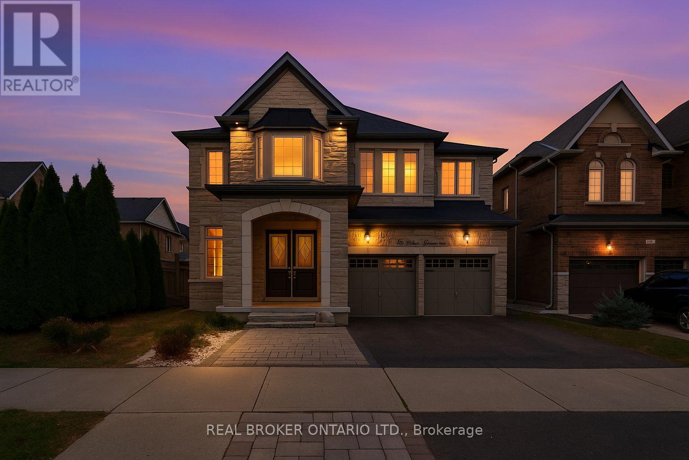102 Northover Street
Toronto, Ontario
Upgraded Semi-Detached Entire Home. Renovated From Top To Bottom. Bright Kitchen With Stainless Steel Appliances.3 Spacious Bedrooms. Spa-Inspired Bathroom With Stand Up Shower. Oversized Family/Dining Room Perfect For Entertaining Or Relaxing With Your Family. Beautiful Basement Den With Ceramic Flooring And Pot Lights. Plenty Of Storage Space. Relax In Your Big Backyard With Shed And Large Deck. Covered Carport Parking Spot And 2 Additional Driveway Spots. Close To Transit, Highways, Shopping And Amenities. Vendor Take back option is available. (id:50886)
RE/MAX Premier Inc.
9 Welbeck Drive
Brampton, Ontario
Welcome to 9 Welbeck Drive A Beautiful Home in a Mature Brampton Neighbourhood. Nestled on a quiet, tree-lined street in one of Brampton's most established communities, this charming home offers the perfect blend of comfort, character, and convenience. Set on a spacious lot, 9Welbeck Drive boasts a warm and inviting layout with generous living spaces designed for both family living and entertaining. Inside, you'll find bright principal rooms, a well-appointed kitchen, and comfortable bedrooms with plenty of natural light. The mature lot provides privacy, a large backyard for kids to play or summer gatherings, and the kind of curb appeal only a seasoned neighbourhood can offer. The location is second to none. Surrounded by beautiful parks and green spaces, including Chinguacousy Park, Fletchers Greenbelt, and Earns Cliffe Park, outdoor activities are always just steps away. Families will love the close proximity to excellent schools, community centres, shopping, and everyday amenities. With quick access to major highways and transit, commuting is effortless while still enjoying the quiet charm of this well-established pocket. Whether youre a growing family or simply looking for a home in a welcoming neighbourhood, 9 Welbeck Drive is a rare opportunity to plant your roots in one of Brampton's most desirable mature communities. (id:50886)
Royal LePage Meadowtowne Realty
3 Schooner Court
Chatham, Ontario
A deceptively spacious 1+2 bedroom, 2 bathroom bungalow semi in the Landings Subdivision. The main floor includes a primary bedroom with walk-in closet, cheater ensuite, main floor laundry, and an open concept living area with gas fireplace, dining space, and kitchen- great for entertaining. The lower level offers a family room, two good-sized bedrooms, and another cheater ensuite. Plenty of storage throughout. Outside features a single-car attached garage with extra room for storage or a workbench, plus a large partially covered deck and low maintenance landscaping. A great place to call home in a desirable neighbourhood on Chatham’s north end. (id:50886)
Realty House Inc. Brokerage
26 George Avenue
Wasaga Beach, Ontario
Opportunity Knocks! Attention Renovators, Contractors, Investors, Builders And First Time Buyers. 3 Bedroom Bungalow Located On A Quiet Cul-De Sac. Kitchen With Breakfast Area And Walk-Out To Backyard Deck. 2 Story Shed. 4 Car Driveway Parking. Located Close To Wasaga Beach, Collingwood And Blue Mountain. Vendor take back available (id:50886)
RE/MAX Premier Inc.
Bsmt - 19 Marsh Street
Richmond Hill, Ontario
A bright and spacious 2-bedroom basement apartment located in a family-friendly neighborhood. This unit offers a private separate entrance, brand-new stainless steel appliances, your own new laundry, and 1 parking spot on the driveway. The space offers clean finishes, comfortable living areas, and good-sized bedrooms, making it ideal for small families, professionals, or couples. * You'll enjoy being close to parks, schools, grocery stores, restaurants, and everyday amenities. Public transit and major highways are nearby, giving you easy access to wherever you need to go. A great opportunity to move into a clean, well-kept basement in a fantastic location. (id:50886)
Century 21 Heritage Group Ltd.
2111 - 8 Interchange Way
Vaughan, Ontario
Festival Tower C - Brand New Building (going through final construction stages) 543 sq feet - 1 Bedroom plus Den & 1 Full bathroom, Balcony - Open concept kitchen living room, - ensuite laundry, stainless steel kitchen appliances included. Engineered hardwood floors, stone counter tops. (id:50886)
RE/MAX Urban Toronto Team Realty Inc.
4807 - 5 Buttermill Avenue
Vaughan, Ontario
Transit City 2 tower, 2 Bedrooms 2 Washroom & Study, Included 1 Parking Bright and south facing with an unobstructed view. 9Ftsmooth ceilings, throughout laminate. Modern Kitchen With Built-In Appliances, Backsplash. 5 Stars Amenities Includes Training Pool, Steam Rooms, Whirlpools W/Separate Change Room, Basketball Court, Social Lounge, Golf & Sports Simulator, BBQ Area. Excellent Location Next To Vaughan Metropolitan Centre Subway, Easy Access To Hwy 400/7/407, Close To Vaughan Mills, York University, Plazas, Bus Station And TTC, Direct Commute To Downtown And Core Areas. (id:50886)
Best Union Realty Inc.
55 Atlantic Avenue
Markham, Ontario
** MOTIVATED SELLERS ** Welcome to this beautifully custom-built 2-storey detached home perfectly situated on a premium lot in one of Markham's most sought-after neighborhoods, where pride of ownership and convenience come together in perfect harmony. Offering approx. 4,309 sq.ft., of refined total living space, this residence showcases solid hardwood flooring on both the main and second levels and timeless architectural details throughout.The updated white kitchen comes with an island and large eat-in area is the heart of the home-ideal for family gatherings and entertaining. Step through the walkout to a covered deck, perfect for outdoor dining and year-round enjoyment. 2 wood-burning fireplaces add warmth and character to the elegant living spaces, while an open staircase leads to a fully finished lower level complete with a second kitchen, perfect for extended family or guests. With approximately $150k in upgrades, this home shines with newer windows, professional landscaping, an in-ground sprinkler system, a new side patio connecting to the garage, and a newer fenced backyard. The irregular 82-ft frontage lot offers curb appeal and generous outdoor space, complemented by a driveway that accommodates up to 6 cars. Located just minutes from top-rated schools, Markville Mall, Markham Village Community Centre, and convenient access to Highway 407, this home delivers the perfect balance of tranquility and accessibility. A true gem in a family-friendly neighborhood; this lovingly maintained home combines classic charm, modern updates, and unbeatable location to create a place you'll be proud to call your own. (id:50886)
Century 21 Leading Edge Realty Inc.
708 - 9582 Markham Road
Markham, Ontario
Spacious 1 Bedroom plus Den (separate room can be used as 2nd bedroom) includes parking and is set in a great location across from Mount Joy Go Station, close to shopping, schools, parks,shopping and public transit. Has unobstructed views, stainless steel appliances and 9ftceilings. Bright and airy Master Bedroom has a Walk-In Closet. Great for single or a couple starting off. (id:50886)
RE/MAX Prime Properties
B802 - 715 Davis Drive
Newmarket, Ontario
Welcome To Kingsley Square Condos In Prime Newmarket Location! This Incredible Suite Features A Perfect Layout With 1 Bed + Den, Open Concept Living Space w/ Plenty Of Room To Entertain, And A Kitchen Complete With Quartz Countertops And Stainless Steel Appliances. This Unit Features 9 Foot Ceilings, Vinyl Flooring, A Large Entry Way Closet, A Primary Room w/ Walk-In Closet, SS Appliances and A Balcony Accessible From The Living Room. This Suite Is Truly The Perfect Space For All - Young Couples, Professional Individuals, Families And More! The Building Is Complete With State Of The Art Amenities Including A Gym, Pet Wash Station, Party Room, Outdoor Terrace, Visitor Parking & More! The Location Can't Be Beat - Just Minutes To Hwy 404, Southlake Hospital, VIVA Transit, Historic Newmarket Main Street, Upper Canada Mall & Plenty Of Restaurants, Shops And All Other Amenities You May Need. (id:50886)
Royal LePage Your Community Realty
7 Frederick Pearson Street
East Gwillimbury, Ontario
Welcome to this beautifully 4-bedroom, 3-bath home showcasing high ceilings and elegant light-color finishes throughout. The cozy family room offers a seamless walk-out to the backyard, ideal for relaxing or entertaining. Nestled in a newly developed neighborhood with a park, playground, and a new school. A community centre within walking distance adds convenience and lifestyle benefits. Close with GO Transit and HWY 404. (id:50886)
Century 21 Leading Edge Realty Inc.
41 Pelee Avenue
Vaughan, Ontario
Step Into Luxury And Comfort At 41 Pelee Avenue, A Former Builders Model Home Perfectly Situated On A Premium Ravine Lot In The Heart Of Kleinburg! This Stunning Residence Combines Elegant Design, Modern Functionality, And Serene Nature Views. A True Showpiece You'll Be Proud To Call Home. Offering Approximately 4,000 Sq Ft Of Living Space, This Home Features 5 Bedrooms And 6 Bathrooms, Including A Main-Floor In-Law Suite And A Fully Finished Walk-Out Basement With A Separate Entrance, Kitchen, Bedroom, Bathroom, Lots Of Storage And Its Own Washer & Dryer; Ideal For Rental Income Or Multi-Generational Living. The Main Level Impresses With Soaring Ceilings, Pot Lights Throughout, And Rich Hardwood Floors. The Spacious Open-To-Below Great Room Fills With Natural Light, Flowing Into A Large Gourmet Kitchen Featuring Stylish Quartz Countertops, Stainless Steel Appliances, Extended Cabinetry, And An Oversized Island Perfect For Cooking, Entertaining, And Family Gatherings. The Breakfast Area Walks Out To A Massive Deck Overlooking The Ravine, Offering A Peaceful And Private Outdoor Escape. Upstairs Features Four Spacious Bedrooms, Each With Ensuite Access. The Primary Retreat Includes A Grand 5-Piece Spa-Inspired Ensuite And Dual Walk-In Closets. A Beautifully Designed Den Overlooks The Great Room, Ideal For A Home Office Or Reading Space. Located Minutes From Hwy 427, 407, 27 & 50, Vaughan Mills, Cortellucci Vaughan Hospital, Schools, Parks, And Nature Trails. With Its Dual Laundry Areas, Ravine Views, Designer Finishes, And Rental Potential, 41 Pelee Avenue Offers A Perfect Blend Of Luxury, Versatility, And Location A Rare Find In Kleinburg You Dont Want To Miss! (id:50886)
Real Broker Ontario Ltd.

