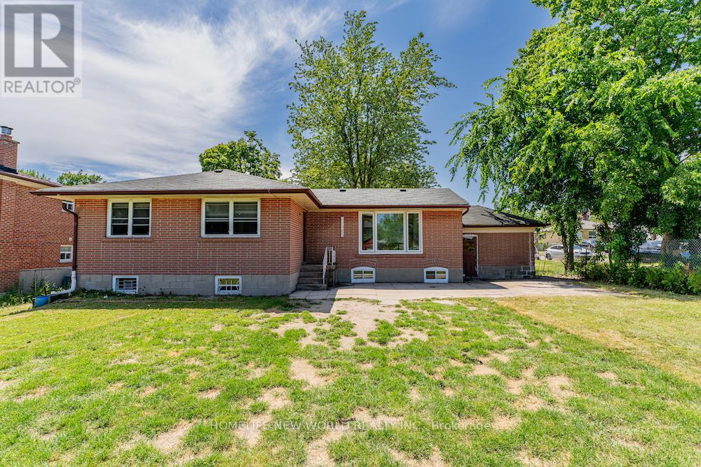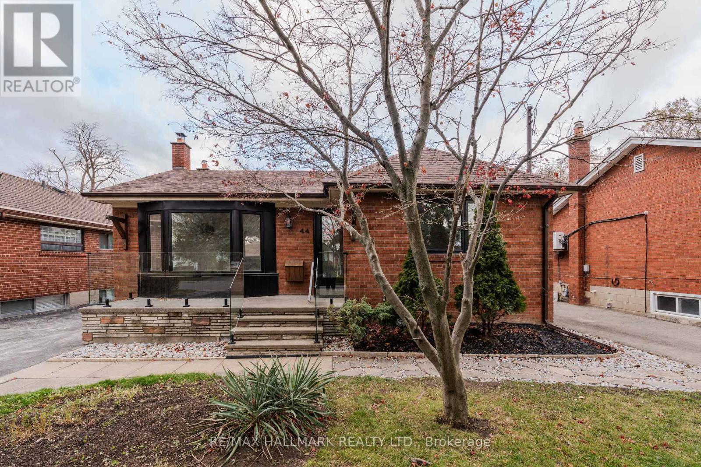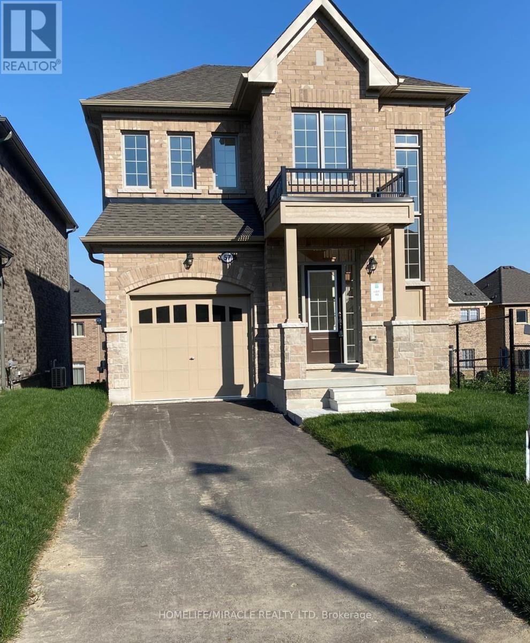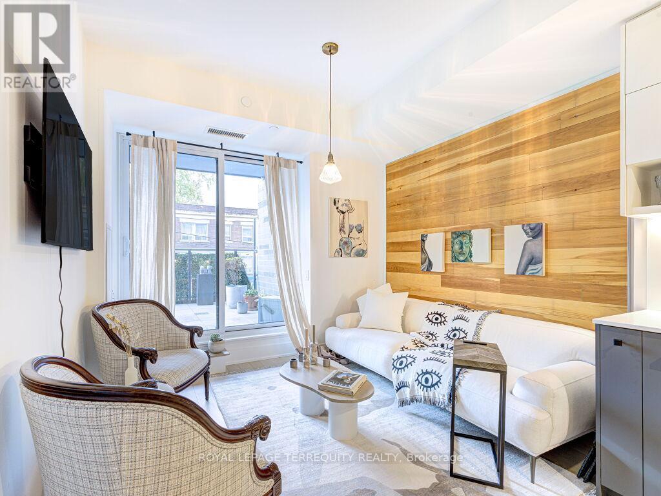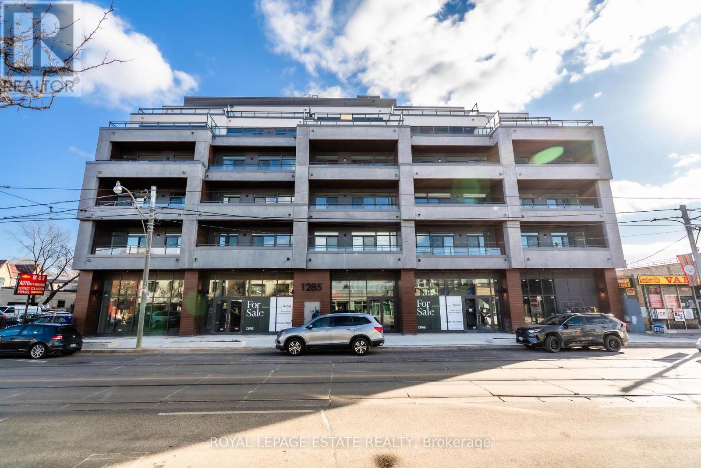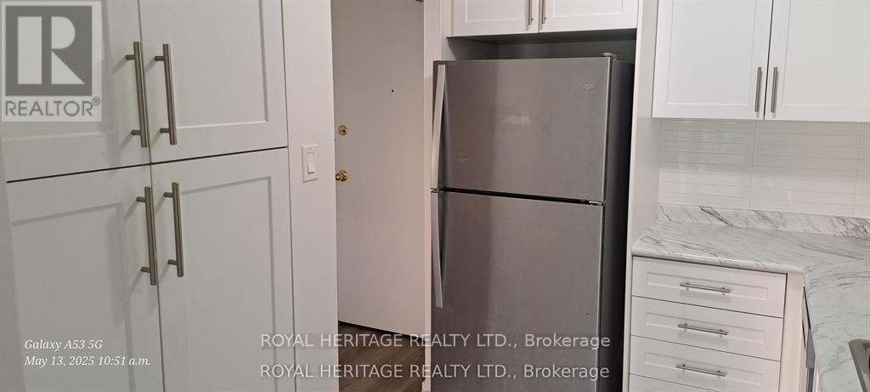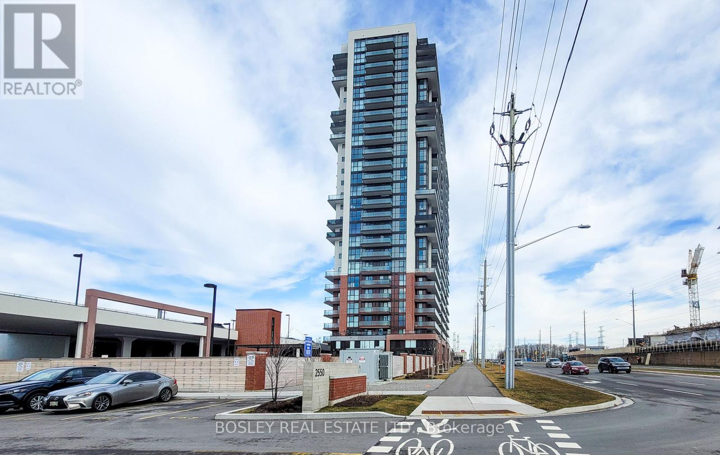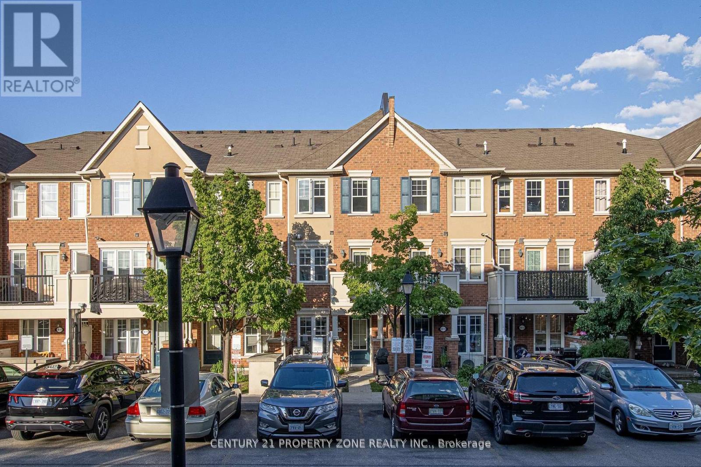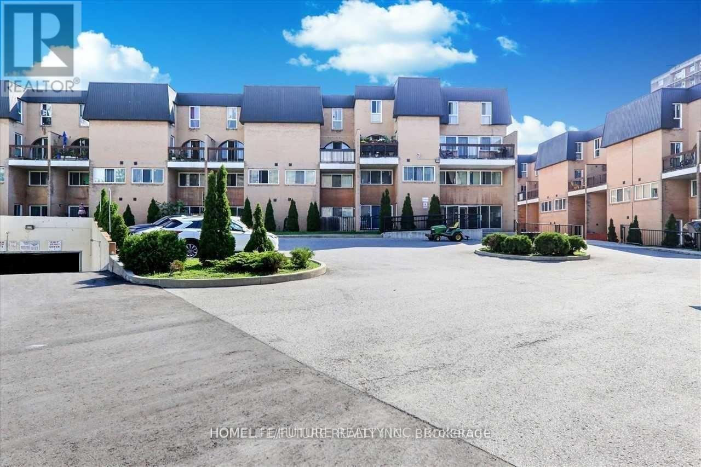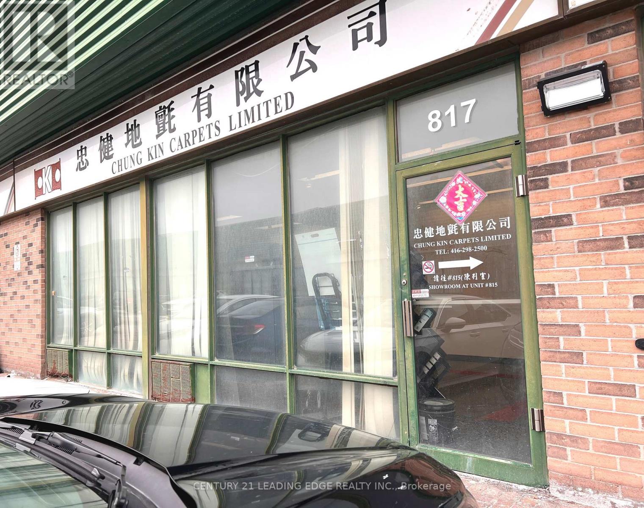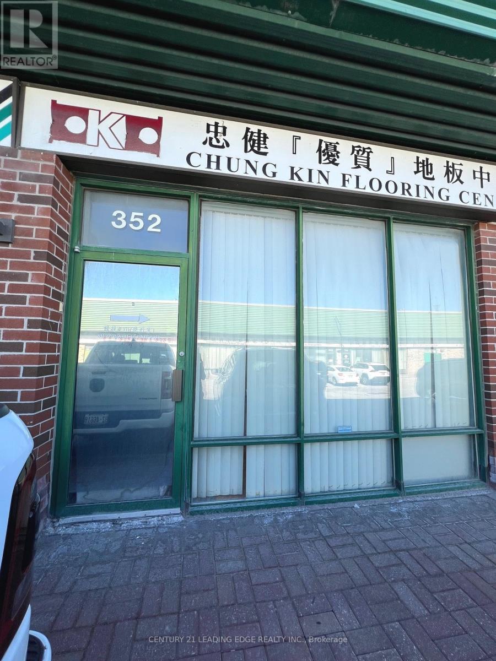227 Church Street S
Richmond Hill, Ontario
Renovated Bright And Spacious 3+1 Bedrooms, Two Bathrooms Detached Brick Bungalow On Private Half Acre Lot With Double Detached Garage Including Separate Driveway* Separated Great Room W/ Door Can be 4th Bedroom. Close To Yonge Corridor Amenities and Public Transits, Shopping, Restaurants, Schools, Parks, Public Library, Wave Pool* Updated 100 Amp Electrical Service. **Landlord Will Take Care of Lawn Cutting in the Summer** (id:50886)
Homelife New World Realty Inc.
Bsmt - 44 Robertsfield Crescent
Toronto, Ontario
Beautiful newly renovated one-bedroom lower-level apartment with a private entrance, full-sized windows, and modern finishes throughout. The layout offers a generous bedroom, spacious living and work area, and a sleek kitchen with ample storage, full-sized stainless appliances, and an efficient galley design. The bathroom has been fully renovated with a large glass shower, stylish vanity, and modern fixtures. Comfort is a key highlight, with upgraded flooring, updated heating elements, and good ceiling height for a lower unit. Multiple windows bring in natural light, creating a bright, airy feel rarely found in basement suites. Easy access to transit, parks, shopping, and nearby neighbourhood amenities. (id:50886)
RE/MAX Hallmark Realty Ltd.
57 North Garden Boulevard
Scugog, Ontario
This Stunning luxurious Detached house with walkout basement, No side walk , 4 bedrooms + LOFT, 3 bathrooms absolutely stunning a dream come true home. Many trails around, Natural light throughout the house.9 ft Smooth Ceiling on the main floor. A luxury Premium kitchen beautiful CENTRE ISLAND. Open Concept Layout through out including a bright FAMILY room, A large Separate DINING room. A master bedroom impresses with a 5-piece ensuite and walk-in closet. Rough in for Central Vacuum. This property is conveniently located near trendy restaurants, shops, gyms, schools, parks, trails, and much more to count. ( Municipal Address is: 57 North Garden Blvd, Port Perry ) (id:50886)
Homelife/miracle Realty Ltd
201 - 1888 Queen Street E
Toronto, Ontario
Discover your next home in Heartwood, a place where comfort, style, and beachside charm come together. This bright and welcoming 1-bedroom, 1-bathroom suite is thoughtfully designed to give you a warm, inviting space you'll love coming home to. Enjoy a generous 218 sq. ft. covered terrace with sunny south-facing views of vibrant Queen Street East. With terrace access from both the living room and bedroom, it's the perfect spot for relaxing with your morning coffee or hosting friends in the evenings. Inside, you'll appreciate the upgraded kitchen and bathroom cabinetry, quartz countertops, and modern backsplash that add a clean and polished feel. The suite also includes a 5-burner gas stove, gas wall oven, dishwasher, and a gas BBQ line hookup, perfect for cooking and entertaining year-round. Large windows fill the space with natural light, creating an airy, comfortable atmosphere. Located just steps from Woodbine Beach, Woodbine Park, the Ashbridge's Bay volleyball courts, the Boardwalk, and a variety of cafés, restaurants, and shops, this suite offers the perfect mix of relaxed beach living and everyday convenience. (id:50886)
Royal LePage Terrequity Realty
404 - 1285 Queen Street E
Toronto, Ontario
Welcome to The Poet Where Modern Living Meets Urban Charm. Perfectly situated between vibrant Leslieville and the coveted Beach area, The Poet is a modern boutique residence offering the best of both worlds. Thoughtfully designed with cutting-edge thermal technology for energy efficiency, this stylish building features exceptional amenities including a rooftop deck, party room, gym, media room, concierge, dog wash station, and bike storage and Roger's high speed internet is included in the condo fees. Enjoy a spacious, smartly laid-out floor plan with high-end finishes and an oversized balcony ideal for morning coffee or evening cocktails. Conveniently located steps from the TTC and the future SmartTrack line, with quick access to downtown Toronto.Whether you're a young professional, down sizer, or looking for the perfect city retreat, this is urban living at its finest. (id:50886)
Royal LePage Estate Realty
1 - 945 Simcoe Street N
Oshawa, Ontario
Welcome Home To This Sparkling 2 Bedroom 1 Bath. Move-In Ready. Enjoy a Newly Renovated Kitchen & 4 piece Bath, Freshly Painted Throughout, Large Living Space, Dining Area, and Good Sized Bedrooms. Coin Laundry On Location, And Surface Parking Spot if desired. The outdoor space is private and large. This Well Maintained Building Is Located Close To All Amenities & Public Transit. Highly Sought After Area In Oshawa. Shows A+++ Extras: Stainless Steel- Fridge, Stove, Dishwasher. (id:50886)
Royal Heritage Realty Ltd.
2119 - 2550 Simcoe Street N
Oshawa, Ontario
Avail January 1, 2026. Furnished- Bright and Beautiful Sunsets in this west facing, open concept modern bachelor studio. Unobstructed Views With Floor To Ceiling Windows. Larger studio unit that's close to 400 Sq Ft and larger Locker. This unit maximizes space with a functional layout. Spaciously accommodates Dining Area, Living and Bed As well as a nook for an office and large closet. Ensuite Laundry nestled in full-sized washroom. Walking distance to UOIT & Durham College. Close To 401, 407 & 412 Transportation. Access To Amazing Amenities: Gym, Pet Spa, Game Room, Movie Theatre, Internet Lounge, Boardroom, Party Room, Outdoor Bbq Area And Dog Park. Walking Distance To School, Major Amenities, Freshco, Coffee Shops, Restaurants, Costco, Golf Courses, Etc. (id:50886)
Bosley Real Estate Ltd.
14 - 30 Mendelssohn Street
Toronto, Ontario
The townhome is located in a prime area.It is move-in-ready.The townhome features hardwood floors.The kitchen is modern. (id:50886)
Century 21 Property Zone Realty Inc.
1101 - 100 Mornelle Court
Toronto, Ontario
Great Location 401 & Morningside One Large Bedroom, One Underground Parking, Indoor Pool, Party Room, Lot Of Visitor's Parking. Well Maintain Building With The Security System. Walking Distance To U Of T Scarborough Campus, Centennial College, Pan Am Aquatic Centre. Short Distance To French Immersion Schools, West Hill Collegiate. Rouge River Centenary Hospital, Shopping. Close To Elementary School & Pope John Paul Catholic High School. (id:50886)
Homelife/future Realty Inc.
Bsmt - 20 Sheldon Drive
Ajax, Ontario
Fully Renovated Brand New 3 Bedroom 2 Full Wash Rooms Basement Has A Perfect Central Location In Ajax!! Walking Distance To Schools, Parks, Transit, Major Shops And And Amenities On Kingston Road And Quick Access To The 401 And Ajax Go Stations. Own Laundry And Has Separate Entrance With 2 Parking.Extras: 40 Percent of Utilities. Stove, Fridge, Washer, & Dryer. (id:50886)
Homelife/future Realty Inc.
817 - 210 Silver Star Boulevard
Toronto, Ontario
Excellent Industrial Property for Own Use or Investment in Scarborough, Large Rectangular Shape Showroom Area With Full Glass Windows and Door Store Front, 412 Sq Ft Open Mezzanine Providing Extra Storage Area, Drive in Access at Back, Access Door Tracks Are Raised Above Door Opening To Allow More Room to Operate Forklift. Easy access to Trunk Roads and Hwy 401. (id:50886)
Century 21 Leading Edge Realty Inc.
352 - 200 Silver Star Boulevard
Toronto, Ontario
Prime Location In The Heart Of Scarborough, Spacious Office/Showroom Area with Laminate Flooring and 2 Pieces Washroom, Store Front Is Full Glass Windows and Door. Convenient Drive in Access at Back, 8 Feet (W) x 10 Feet (H) Access Door With The Tracks Raised Above Door Opening To Allow More Room to Operate Forklift. Easy access to Trunk Roads and Hwy 401. (id:50886)
Century 21 Leading Edge Realty Inc.

