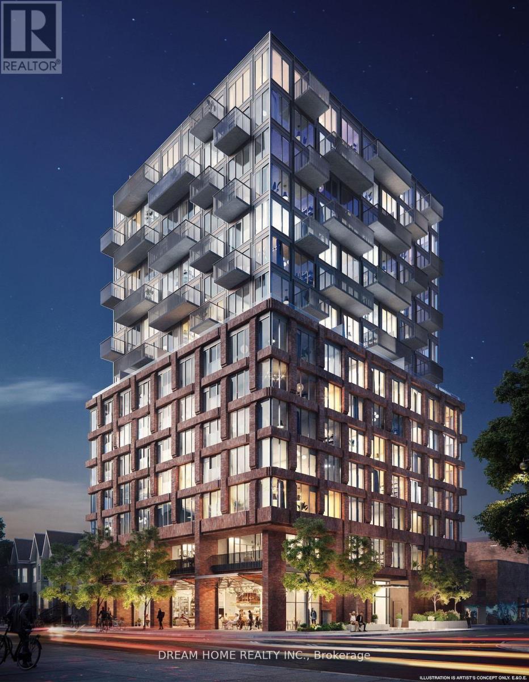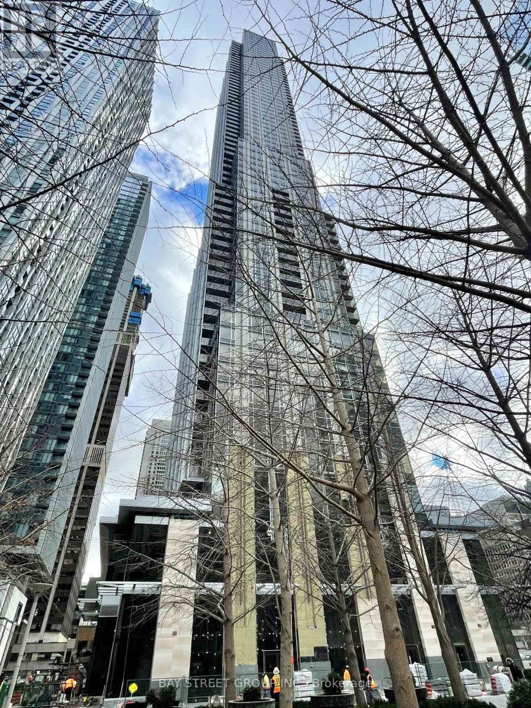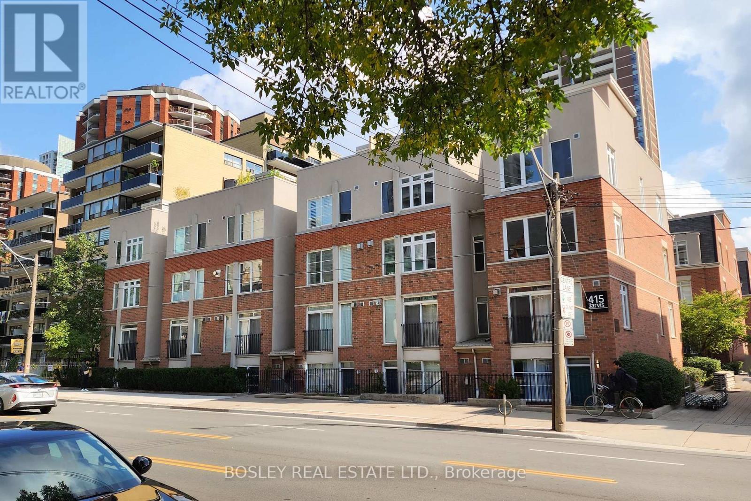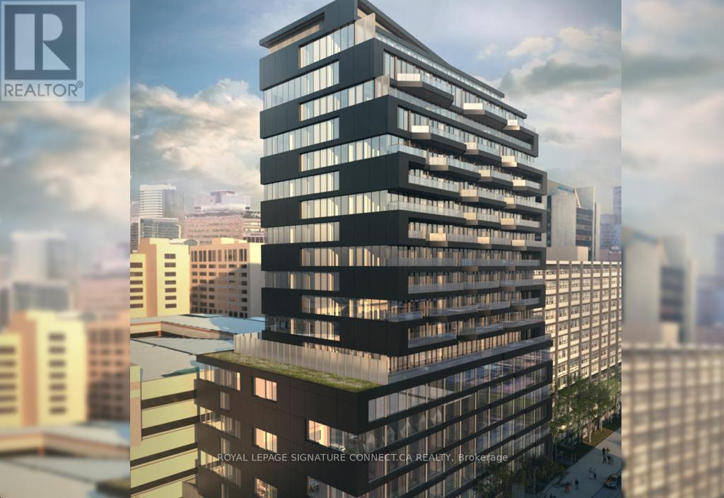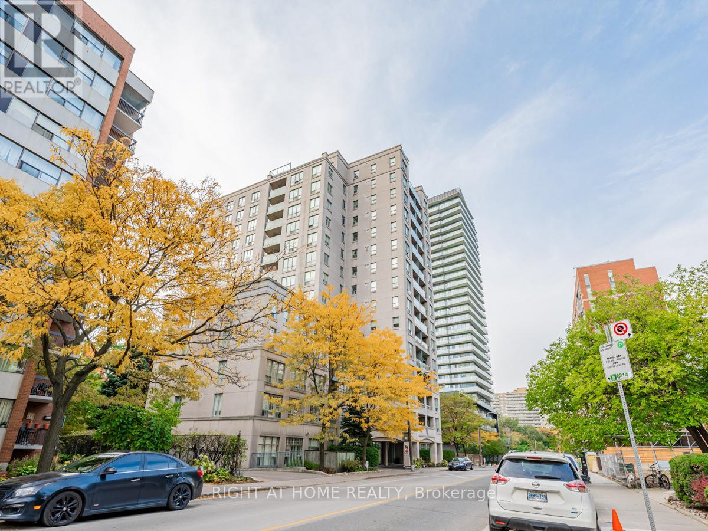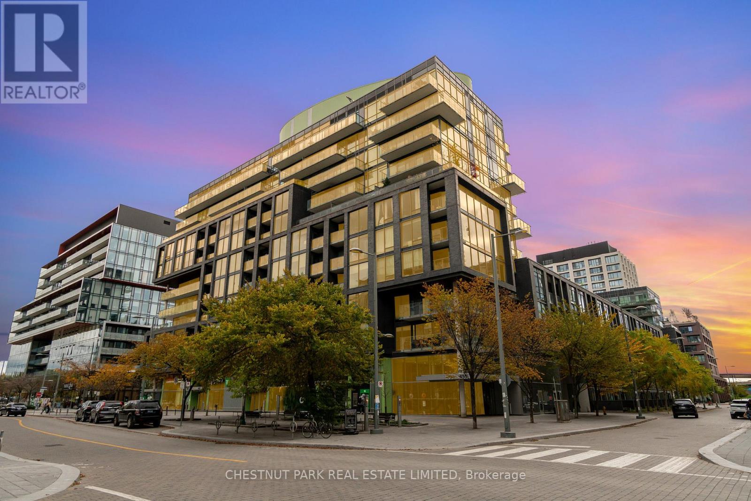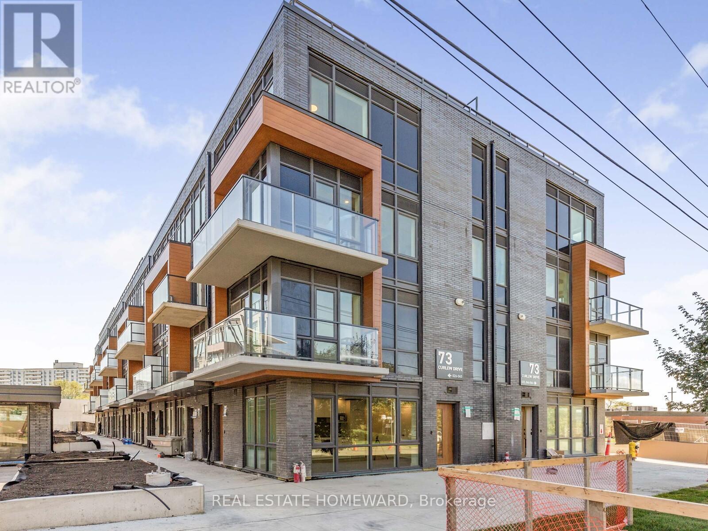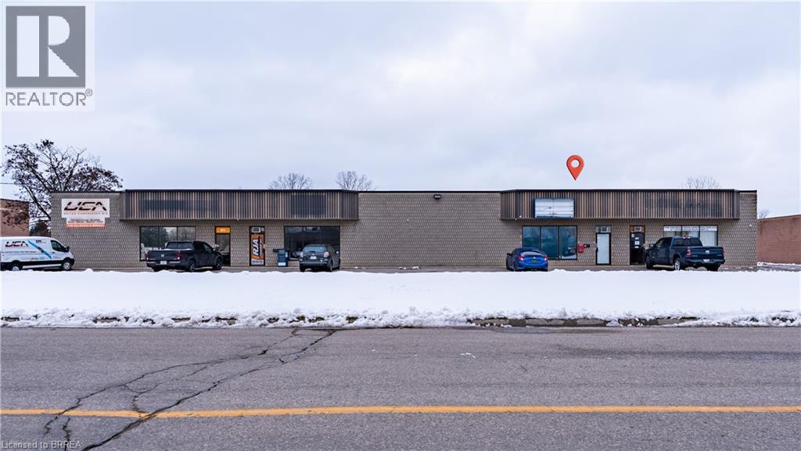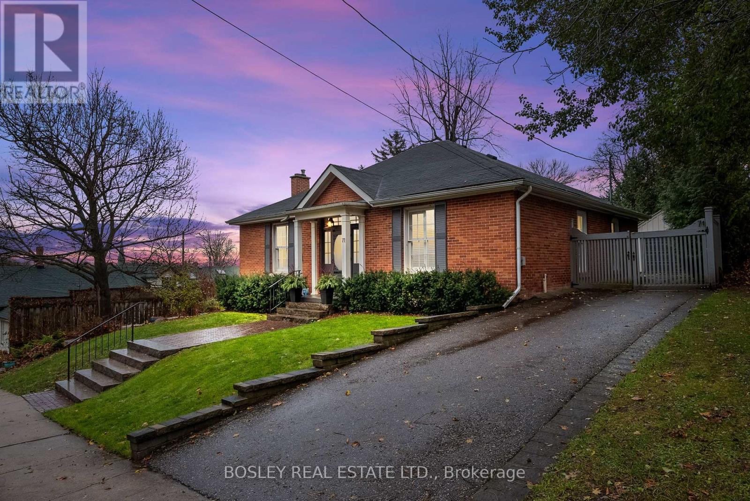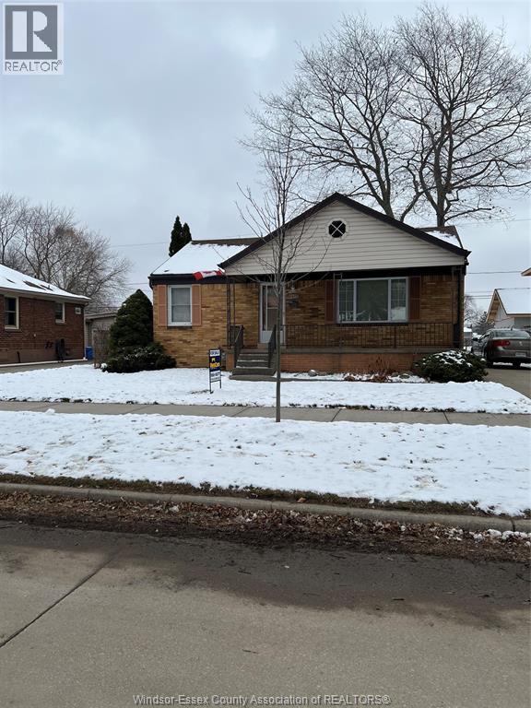306 - 2 Augusta Avenue
Toronto, Ontario
Beautiful 1 plus den, 2 full baths unit in a boutique building nestled in Toronto's fashion district. This unit features an open-concept layout and a modern kitchen with built-in appliances. The large den can be used as a second bedroom, providing excellent flexibility for living or working from home. Laminate flooring runs throughout the suite for a clean, contemporary feel. Surrounded by shops and restaurants on Queen street, steps away from Trinity Bellwoods park and Kensington Market. Conveniently located with TTC at your doorstep and within close proximity to the University of Toronto, Toronto Metropolitan University, and OCAD University. Just minutes to Queen West, King West, the Entertainment District, and the Financial District. (id:50886)
Dream Home Realty Inc.
1117 - 85 Wood Street
Toronto, Ontario
Luxury Axis Condo In Prime Downtown Location. Gorgeous 688 Sq Ft 2 Bedroom Unit With Great Open Concept Layout, 590 Sq Ft Interior + 98 Sq Ft Balcony. Top Of The Line Finishing, Great South-Facing View. Floor To Ceiling Windows, Open Concept, Designer Kitchen With Quartz Counter, Laminate Floor, Walk Distance To Yonge/College Subway Station, University Of Toronto, Ryerson University, Financial District And Eaton Center. (id:50886)
Mehome Realty (Ontario) Inc.
1814 - 11 Yorkville Avenue
Toronto, Ontario
The amazing One Year building offers world-class amenities, Infinity-edged indoor/outdoor pool, Art fitness center, Intimate piano lounge, Dramatic wine dining room, Outdoor lounge with BBQs, and a Zen Garden. The stunning studio offers 404 Sqft living space, 9' Ceilings, Bright large window, Separate open concept bedroom space with upgraded light fixtures, Modern Kitchen, Build-in Miele Appliances, Spa-like 4-piece bathroom. Walking Distance to TTC, UofT, A Modern Library and a Centennial Library. Close to Toronto's very best Shopping and Dining Destination. (id:50886)
Bay Street Group Inc.
155 - 415 Jarvis Street
Toronto, Ontario
Avail Jan 1, 2026. Enjoy this fully furnished, bright and beautifully renovated condo and discover the ease and convenience of urban living downtown. Open to 6 month+ leases. This open concept chic studio townhouse unit has all the comforts needed to move in with just your suitcase. A full sized kitchen featuring sleek quartz countertops and backsplashes and a living space with a sofa, large screen tv and an extra computer monitor for those who are working from home. With two spacious closets, including a luxurious walk-in, there is ample space for storage and the convenience of a stacked washer and dryer ensures effortless living. A private garden patio is perfect for unwinding after a busy day. Located just steps away from TTC, College Subway Station, the 24hr Carlton Streetcar, grocery stores, cafes and restaurants, universities and colleges and an array of beautiful parks, this condo offers unparalleled access to the best of the city. Don't miss your chance to experience the ultimate in downtown living - your new home awaits! (id:50886)
Bosley Real Estate Ltd.
806 - 195 Mccaul Street
Toronto, Ontario
Beautiful Upgraded Studio Unit w/Large Terrance W/ Gas line for BBQ and Bonus Parking W/ EV Charger And 100SQFT Terrance!!! Studio apartment in the beautiful new Bread Company Condos. Location doesn't get better than this. Located steps to U of T, Queen's Park, Queen's Park Subway Station and beside Toronto's major hospitals (Mount Sinai, SickKids, Toronto General, Toronto Western, Women's College Hospital and Princess Margaret). Not to mention located a few metres from Toronto's trendy Baldwin Street. There simply is no better location in the city to live and enjoy what this great city has to offer. This is an ideal building and location for professionals, students, international students, doctors or families. Visitors parking available. some photos that are virtually staged. (id:50886)
Royal LePage Signature Connect.ca Realty
1603 - 35 Merton Street
Toronto, Ontario
Welcome To Rio @ 35 Merton St. This Beautiful Spacious & Bright, 2-Bedroom Corner Unit Comes With Parking, Locker & Balcony In The Heat Of Davisville Village. 5 Minutes Walk 2 Subway, Parks, Restaurants & City Views. Fabulous Open-Concept Plan, Hardwood Floors Thru-Out, Large Bedrooms With Balcony Walk-Out, Walk-In Closet And Double Closet Space. Building has no pet policy (id:50886)
Right At Home Realty
N1003 - 455 Front Street E
Toronto, Ontario
Welcome to the award-winning Canary District Condos. This timeless 2 bedroom suite offers an exceptional floor plan featuring floor-to-ceiling windows and hardwood flooring throughout. A contemporary and well balanced 731 sq. ft. residence exemplifies superior condominium living. The sleek, modern kitchen is equipped with high-end appliances, and the open concept living area provides access to a spacious balcony. The primary bedroom offers a tranquil sanctuary with a walk in closet & an en-suite bathroom. The second bedroom serves effectively as a guest bedroom or a combined bedroom/office. With an additional four-piece bathroom and en-suite washer/dryer, this home is ideally suited for those who appreciate functional and flexible living without compromising on quality, efficiency, or comfort. This suite includes a parking spot and a locker for supplementary storage. Canary District Condos are within walking distance of George Brown College, the state-of-the-art YMCA, The Distillery District, Leslieville, and St. Lawrence Market. With a Walk Score of 93, steps to trendy restaurants, cafes, and boutique shops. Commuting is effortless via the 504A King Streetcar that stops at King Subway Station, buses, and Union Station, with easy and quick access to the DVP & Gardiner Expressway. Note that some interior images showcase virtual staging. (id:50886)
Chestnut Park Real Estate Limited
27 - 73 Curlew Drive
Toronto, Ontario
Brand-new, never-lived-in 3-bedroom, 3-bath corner townhouse facing quiet Curlew Dr in the sought-after Parkwoods community! This bright upper-level home features 9-ft ceilings, an open-concept layout, and a modern kitchen with quartz countertops and premium stainless-steel appliances. Thoughtfully designed with one bedroom on the main floor and two bedrooms upstairs, including a primary suite with ensuite and balcony. The large private rooftop terrace offers a gas hook-up for BBQs and a water tap for easy plant careperfect for entertaining or relaxing outdoors. Built with reinforced concrete for superior durability and sound insulation. Smart home upgrades include a smart thermostat and video doorbell. Includes underground parking and locker. Steps to TTC, close to 401/DVP, top schools, parks, cafés, and Shops at Don Mills.Enjoy modern luxury and everyday convenience in this quiet, family-friendly North York community! (id:50886)
Real Estate Homeward
47 Copernicus Boulevard Unit# 3
Brantford, Ontario
3,000 sf Industrial Unit. Open concept reception, private office two 2 piece washrooms. Open span shop/warehouse with 12ft H x 12ft w drive-in door. Approximately 13’4 foot high clear height. 100 amp 600v hydro service. Light load mezzanine above offices. (id:50886)
RE/MAX Twin City Realty Inc
71 Augusta Street
Port Hope, Ontario
Discover a truly exceptional opportunity to own a rare ca.1850 brick Ontario Cottage, beautifully restored and thoughtfully updated to offer refined one-level living in one of Port Hope's most scenic and sought-after neighbourhoods. This distinctive 3-bedroom, 2-bath residence blends heritage charm with modern luxury, all set within breathtaking perennial gardens that earned the property a feature spot in the 2025 Port Hope Garden Tour.Step inside to a stunning, light-filled interior where craftsmanship and quality are on full display. The gourmet kitchen is a chef's dream, equipped with top-of-the-line Miele appliances, a coveted natural gas La Cornue range, elegant cabinetry, and a generous centre island perfect for gatherings. The adjoining living and dining space offers gracious proportions, featuring oversized windows with custom built-in shutters, a cozy gas fireplace, and walkout access to a private covered porch overlooking the lush gardens and in-ground saltwater pool.A spacious additional family room provides exceptional versatility and comfort, complete with its own gas fireplace and two sets of French doors that open to multiple outdoor living spaces. Enjoy an elevated deck to the east with sweeping views over historic Port Hope, as well as a secluded retreat to the west featuring low-maintenance Trex decking-ideal for quiet mornings, evening cocktails, or relaxed entertaining.The property also includes a detached garage, driveway with parking for two vehicles, and beautifully landscaped grounds that create a serene, private oasis-yet you remain just a short stroll from Port Hope's vibrant downtown, charming shops, restaurants, and the Ganaraska River.Offering a refined blend of history, elegance, and lifestyle, this quintessential Port Hope residence is perfectly suited for the sophisticated buyer seeking a rare and truly special home. (id:50886)
Bosley Real Estate Ltd.
1140 Somerville 3rd Concession
Kawartha Lakes, Ontario
Welcome to your peaceful country retreat, just 10 minutes from town, offering the privacy and calm of rural living. Set on 10 wooded, low-maintenance acres, this fully renovated all-brick bungalow blends modern comfort with the lifestyle you've been dreaming of. Inside, enjoy over 2,000 sq ft of beautifully updated main-floor living, plus another 2,000+ sq ft of flexible lower-level space, ideal for a growing family, multigenerational living, or future income potential. With 3+2 bedrooms and 2 full bathrooms, the layout is designed for comfort and versatility.The heart of the home is the stunning kitchen, complete with an oversized island, soft-close cabinetry, granite countertops, a modern backsplash, and a large pantry with pull-out shelving. Open sightlines connect the kitchen to the living and dining rooms, creating an inviting flow perfect for everyday living and entertaining. Fresh paint, new trim, and updated laminate flooring make the main level bright and move-in ready. Each bedroom includes a ceiling fan, and the south-facing primary suite is filled with natural light and features a 3-piece ensuite. A second full bathroom services the rest of the main floor. Step outside to enjoy coffee on the covered front porch or the spacious composite deck overlooking the private, south-facing backyard - ideal for relaxing, hosting, and enjoying the peaceful surroundings. The attached double garage offers interior access to both the main level and basement. Downstairs, find two additional bedrooms, cold storage, and open space ready for your vision.The property includes five outbuildings (two wired), a 5-bay drive shed, and a secondary laneway for easy access. Additional upgrades include a newer furnace, central air, water softener, 200-amp service, and a hard-wired generator. Move-in ready, private, low-maintenance, and just minutes from town - this home offers the best of country living with endless potential! (id:50886)
RE/MAX Quinte Ltd.
2678 Randolph Avenue
Windsor, Ontario
ONE FLOOR BRICK RANCH IN EXCELLENT SOUTH WINDSOR BELLEWOOD NEIGHBOURHOOD. HOME IN MOVE-IN CONDITION BACKING ONTO PARTINGTON PARK. FULL BASEMENT WITH FINISHED RECREATION ROOM. (id:50886)
Ren Cen Real Estate Limited

