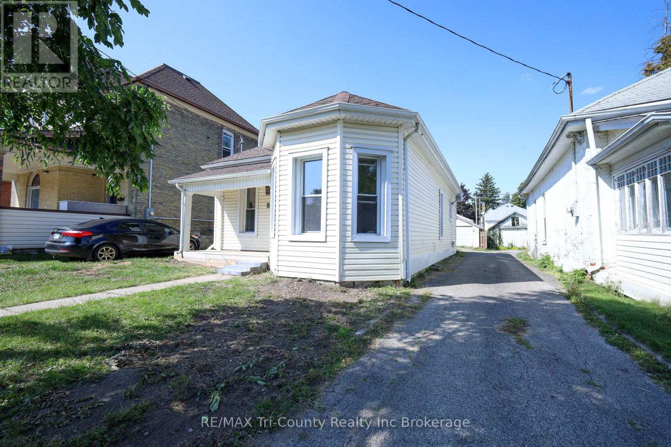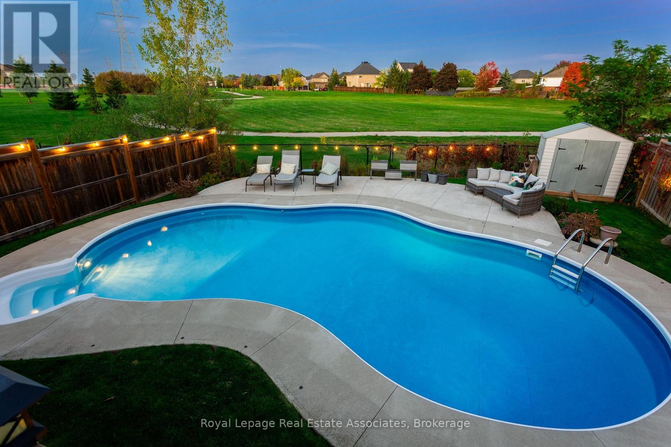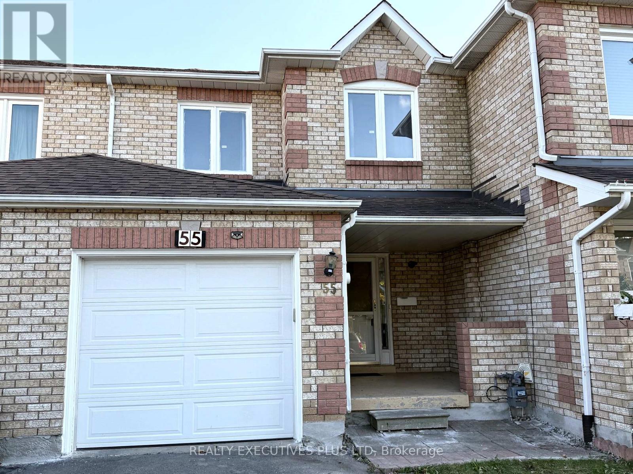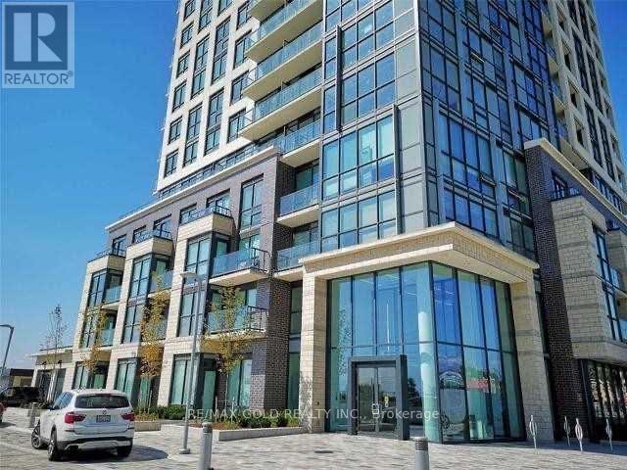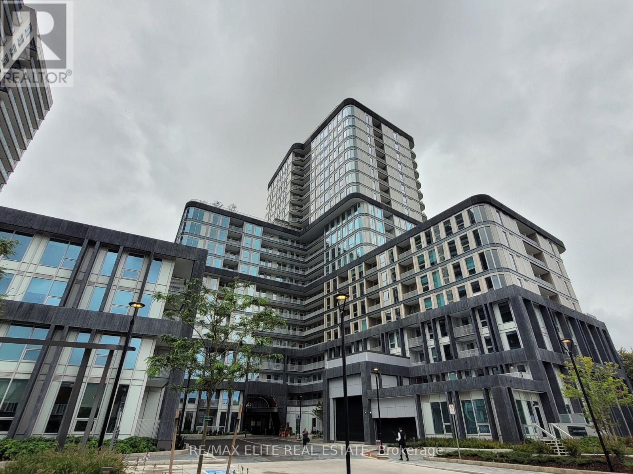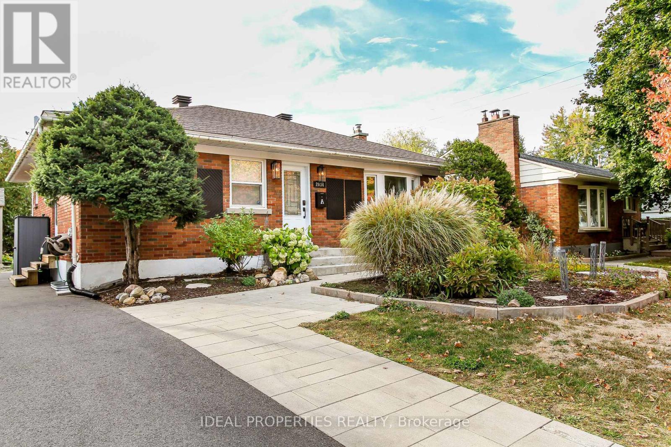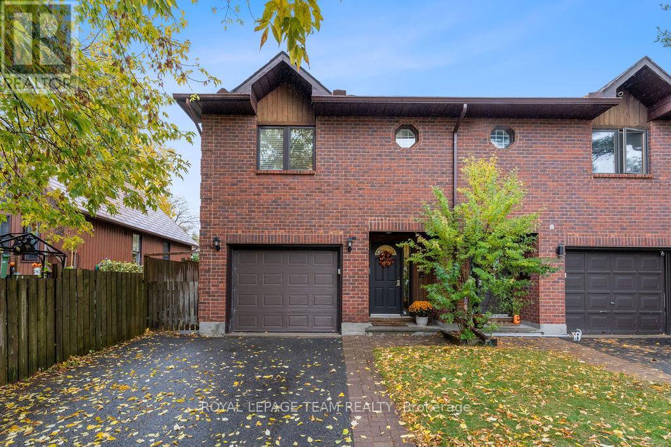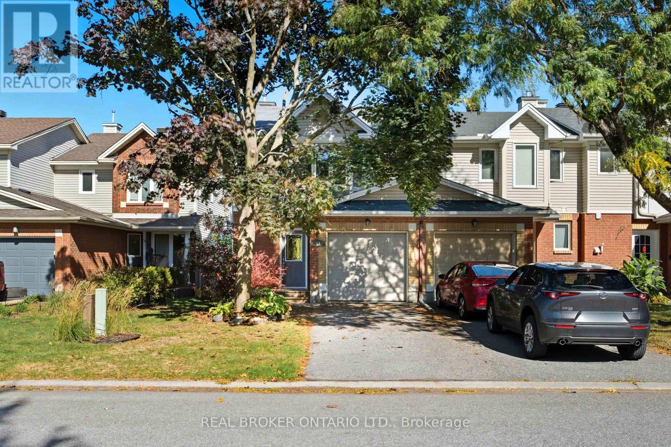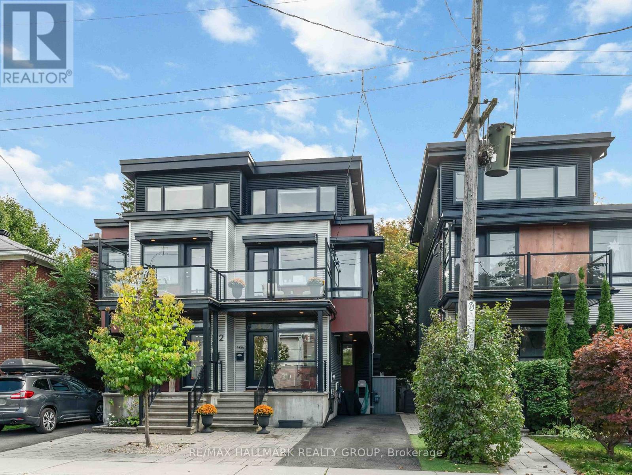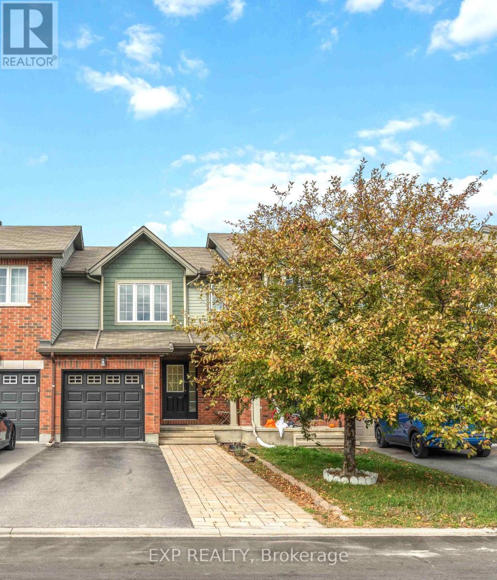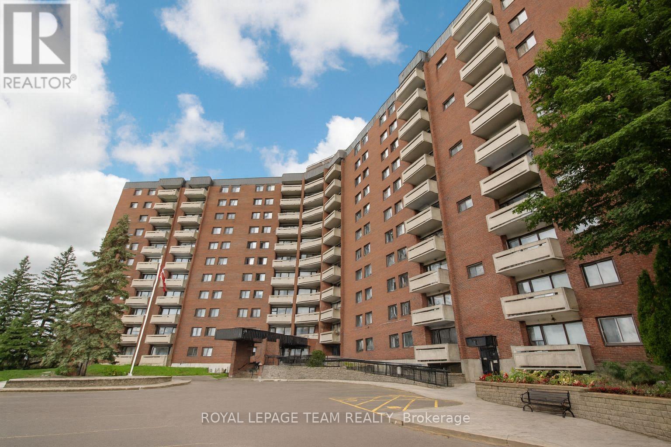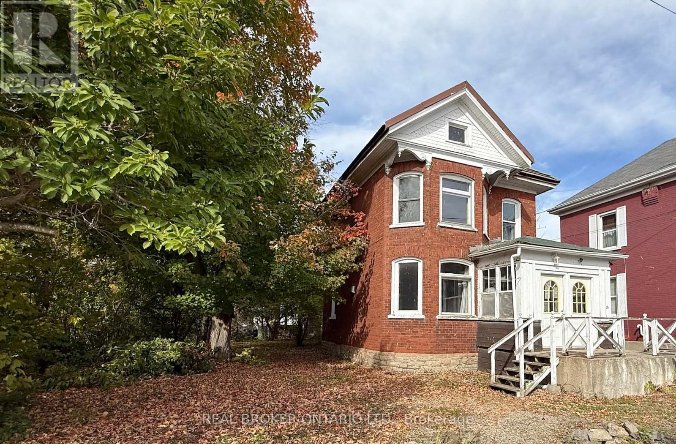8 Erie Street
St. Thomas, Ontario
Charming Updated 3-Bedroom Home with Detached Garage. This 3-bedroom, 1-bath home offers a perfect blend of comfort and convenience. Recent updates include some fresh paint, new flooring, an updated kitchen and bathroom, and modern stainless steel appliances. The spacious 4-piece bathroom adds functionality and style. Enjoy relaxing on the covered front porch, and appreciate the added curb appeal of new steel front and back doors. The detached 1-car garage provides parking or additional storage space. Located within walking distance to restaurants, shops, and other amenities, this home is ideal for those who value both convenience and community. Just 30 minutes to London and 15 minutes to Highway 401, its perfectly situated for commuters or weekend travellers. Move-in ready and full of updates, come see all this home has to offer! (id:50886)
RE/MAX Tri-County Realty Inc Brokerage
2913 Darien Road
Burlington, Ontario
**Dream a Little Dream on Darien ... and Make It Your Reality for the Summer!**Nestled in the heart of Burlington's prestigious Millcroft community, this beautiful home offers the perfect blend of comfort, style, and lifestyle.. just in time for pool season! From the moment you arrive, you'll fall in love with the charming curb appeal, peaceful surroundings, and a warm, welcoming atmosphere that truly feels like home. Step inside and discover a thoughtfully designed living space, ideal for families, professionals, or anyone looking for a home in a highly sought-after neighborhood. The main floor boasts open-concept living and dining areas, perfect for entertaining or relaxing with loved ones. The large, sun-filled kitchen (renovated in 2022) is a standout feature, offering ample counter space and a seamless flow for everyday living. Upstairs, you'll find 3 generous bedrooms, plus a stylish and modern bathroom that's both functional and elegant. The finished basement adds even more value, giving you the flexibility for a home office, gym, media room, or extra family space. complete with plenty of storage throughout. But the real showstopper? Your very own private backyard oasis! Whether you're taking a dip in the in-ground, salt water pool, lounging poolside with a good book, or enjoying dinner under the stars, this outdoor space is designed for making summer memories. And with greenspace directly behind the home, you'll enjoy extra privacy and a peaceful view all year round. Located in one of Burlington's top school districts, with nearby parks, trails, and every convenience just minutes away, this is quintessential family living in a location that continues to be one of the most desirable in the city. (id:50886)
Royal LePage Real Estate Associates
55 Ravenscliffe Court
Brampton, Ontario
Freehold Townhouse beautifully designed in the prime area of Brampton, featuring hardwood flooring on the main floor, Laminate on the upper floor, with a walk-out to a wooden deck and stairs leading to the lower level back yard with Apple and Apricot trees. Central air conditioning for year-round comfort. Close to all amenities, medical clinics. Conveniently located close to Triveni Mandir, Sabzi Mandi, Fresco, No Frills, and all major amenities. Easy access to highways. Highway 407 is about 10 minutes away. Just steps away from transit. Very peaceful neighborhood. (id:50886)
Realty Executives Plus Ltd
1808 - 20 Thomas Riley Road
Toronto, Ontario
GORGEOUS UNIT WITH HIGH CEILINGS FEATURING ONE BEDROOM, 4 PC BATH, LIVING OVERLOOKS KITCHEN WITH SSAPPLIANCES AND A LAUNDRY ENSUITE IN THE KIP DISTRICT. CLOSE TO KIPLING GO STN, TTC, MISSISSAUGAPUBLIC TRANSIT, HIGHWAYS 427/403/401. AMENITIES INCLUDE GYM, MEDIA RM, PARTY/MTG RM. CLOSE TO ALLFACILITIES SUCH AS CLINIC, RESTAURANTS, SHOPPING, ETC. (id:50886)
RE/MAX Gold Realty Inc.
1104 - 3240 William Coltson Avenue
Oakville, Ontario
Experience Luxury Living in Greenwich Condos Built By Branthaven. This stunning 646 sqft one bedroom + den offers an open concept layout with high end finishes. Floor to ceiling windows provide plenty of natural light and stunning unobstructed west views. A highly versatile den which features large windows, closet and a door which can be used as a 2nd bedroom. Enjoy the added convenience of 1 underground parking with an optional pre-installed EV Charger, and 1 Locker. Residents have access to exceptional amenities including a state-of-the-art fitness center, a large co-working lounge, pet spa, stylish party room and rooftop terrace with stunning views. Conveniently located close to shopping, restaurants, parks, trails, public transit, and major highways. Bell TV and Internet included for the first year. (id:50886)
RE/MAX Elite Real Estate
A - 2034 Saunderson Drive
Ottawa, Ontario
Welcome to this bright, fully furnished 3-bedroom main floor unit in the heart of Elmvale Acres. Available for a 3-6 month lease, this home offers a spacious living and dining area, a functional kitchen, and three comfortable bedrooms - ideal for professionals or families seeking a short-term stay.Shared laundry facilities are available, and tenants pay their own utilities. Includes one driveway parking space. The basement is occupied by a separate tenant with a private entrance.Located in a quiet neighborhood close to parks, schools, Trainyards shopping, hospitals, and public transit.Available immediately. Non-smoking. (id:50886)
Ideal Properties Realty
2684 Violet Street
Ottawa, Ontario
Welcome to Britannia! Ottawa's vibrant, friendly & beloved neighbourhood. This incredibly spacious semi-detached home on a peaceful, friendly street w/ good bones offers great value + lots of versatile space - inside & out! This bright, well-maintained 3-bedroom, 4-bathroom home is the ideal choice for many looking for something great in this neighbourhood - first-time buyers, multi-generational living, down-sizers or commuters seeking immediate comfort & the chance to add personal touches. Step inside to a flexible, flowing main level featuring hardwood floors & cozy, sunken living room w/ gas fireplace. The adjacent, spacious dining room leads to a corner-thru kitchen with a gas stove, ample white cabinetry & room for coffee nook. A powder room, large entry area w/ mud room door & inside garage access all offer convenience for everyday living. Upstairs, the huge primary bedroom is a treat, boasting California shutters, private ensuite bath & a nice, bright windowed walk-in closet. 2 additional well-sized bedrooms are served by their own 3-pc family bathroom on the upper level. But the tour doesn't stop there. The oversized lower-level rec room w/ its own 2nd gas fireplace & several large windows is perfect for a playroom, movie space, home office or even adding in a 4th bedroom. The lower level also offers convenient laundry w/ ample cabinetry, utility sink & abundant natural light, plus clever extra storage space tucked beneath the stairs. Outside, the fully fenced, private backyard comes with a 2-tier deck + gas line for BBQ as well as a charming mini pond. The extended driveway gives space for several vehicles. The Location? Unbeatable! Steps to Britannia Beach, Britannia Coffeehouse, Beachconers Microcreamery, the Ottawa River, paths through Mud Lake Preserve Britannia Yacht Club & Tennis Centre. Farm Boy & shopping at Lincoln Fields, Bayshore & Carlingwood. Great bus routes at your doorstep for an easy commute via Kichi Zibi Parkway or HWY 417. (id:50886)
Royal LePage Team Realty
73 Banchory Crescent
Ottawa, Ontario
Welcome to this bright and inviting 3-bed, 2-bath end-unit townhome in the Morgan's Grant / South March neighbourhood of Kanata North. Backing onto Shirleys Brook forest and creek, this home offers rare privacy with no rear neighbours and a fenced yard. Inside, a sunken foyer with double closet and powder room leads to a spacious open living/dining area with hardwood floors. The bright kitchen features white shaker cabinetry, butcher block counters, stainless steel appliances, and direct access to an elevated deck overlooking nature. Upstairs are 3 comfortable bedrooms, including a large primary with walk-in closet. The finished walkout lower level adds a bright rec room, laundry, and storage. You'll appreciate parking for up to 3 vehicles (garage + driveway) and a walkable lifestyle close to the Kanata North Tech Park, transit, schools, parks, trails, and all amenities. A perfect next step for those seeking space, privacy, and a connection to nature. (id:50886)
Real Broker Ontario Ltd.
A - 142 Queen Mary Street
Ottawa, Ontario
OPEN HOUSE, Sunday, October 26th, 2-4 p.m. Award-Winning Hamel Designed Semi-Detached. This stunning sun filled 3-storey semi-detached blends modern design with urban convenience, just 10 minutes to downtown and an 8-minute walk to Tremblay LRT/VIA Rail. The open-concept main level with hardwood floors features 9' ceilings, a chef's kitchen with granite counters, undermount sink and breakfast bar. Kitchen opens to the living room with gas fireplace and door to the private back yard. The second floor offers a master-sized 2nd bedroom, 3rd bedroom, a full bath plus a bright den/workout room with balcony and view. The top level features a luxurious primary suite, spa-inspired ensuite, and a covered patio retreat. The versatile lower level includes a family room (or 4th bedroom), full bath, and bar ideal for entertaining or future apartment conversion. Unbeatable location: steps to the Overbrook Community Center (programs, Sens Rink of Dreams, sports fields, dog park), minutes to shopping and the Rideau Sports Centre. Only 2 blocks to the Rideau River trails and a 20-minute walk to the University of Ottawa. An urban lifestyle gem by an award-winning designer. (id:50886)
RE/MAX Hallmark Realty Group
438 Haresfield Court
Ottawa, Ontario
Welcome to this beautifully maintained townhome ideally located on a quiet court in the heart of Riverside South. Tucked away on a private dead-end street, this home offers peace, privacy, and minimal traffic - perfect for families or anyone seeking a serene setting. The long driveway accommodates up to four vehicles in addition to the attached garage, providing plenty of parking for guests. Inside, you'll find hardwood flooring throughout the main level and a bright, open-concept living and dining area enhanced by a large picture window that fills the space with natural light. The kitchen overlooks the breakfast area and offers stainless steel appliances, ample cabinetry, and patio doors that open to a fully fenced backyard - ideal for outdoor dining or relaxing in a private setting. Upstairs, the home features three generous bedrooms, including a spacious primary suite complete with a large window, a walk-in closet, and a 4-piece ensuite. The main bathroom also features ceramic tile flooring. The finished lower level adds valuable living space with a cozy family room featuring a gas fireplace and elegant oak mantle - a perfect spot to unwind. There's also plenty of storage and utility space. Located in a sought-after, established community, this home is just moments from schools, parks, shopping, restaurants, and public transit. A wonderful opportunity to own a stylish and comfortable home in one of Riverside South's most desirable and private settings! (id:50886)
Exp Realty
513 - 3100 Carling Avenue
Ottawa, Ontario
Welcome to this bright and spacious 2 bedroom, 1 bathroom condo, located on the 5th floor of a well-maintained building that combines comfort, style and convenience. Whether you are a first-time buyer, downsizer or investor, this apartment offers an excellent opportunity to own a functional and stylish space in a great location. Inside the unit you will find a thoughtfully designed layout featuring an open concept living and dining area, perfect for both relaxing and entertaining. The kitchen offers plenty of cabinet and counter space, plus a bonus pantry for extra storage. Both bedrooms are generously sized with large closets and windows that bring in plenty of natural light. A full 4-piece bathroom and a large balcony with city views complete the unit. All-inclusive condo fees cover heat, hydro, and water. The building boasts a wide range of amenities, including rooftop terrace with stunning views of the Ottawa River, penthouse party room, gym, sauna, games room, library, workshop, and two guest suites, shared laundry on every floor, heated underground parking (spot #46) and storage lockers (#513), bike storage, car wash station, outdoor pool and a picnic area with BBQ & gazebo. Located within walking distance to the Ottawa River, Andrew Haydon Park, Bayshore Shopping Centre, Cineplex Theatre, schools, public transit and with quick access to Highway 417, this condo offers the perfect blend of lifestyle, location and value. (id:50886)
Royal LePage Team Realty
26 Elgin Street
Smiths Falls, Ontario
This is a house that screams potential: an INCREDIBLE opportunity for a first-time homebuyer to move in, finish a things & gain instant equity Whether you want to live comfortably while watching your investment grow, or finish the work and flip for profit, this property has already done the heavy lifting.Let's address the obvious: the front porch is not winning any beauty contests...yet. But walk inside & you're greeted with a bright, spacious living room flooded with natural light, soaring ceilings, a rounded window nook with huge windows, an original solid staircase, and a newer gas woodstove ready to anchor the space.Paint on staircase is ready to be stripped, new treads are on-site, and the transformation will be a stunning focal point. The drywall AND insulation has been completed: walls are ready for your paint colors of choice. Almost all windows have been replaced with high-quality German-imported models: because someone invested in longevity and energy efficiency so you wouldn't have to.The kitchen offers a solid footprint with open dining space. Upstairs, you'll find 3 bedrooms and a full bathroom renovated just a few years ago. The beautiful original doors, trim, and transom windows remain intact: rare features that add character and value. New hardwood flooring is on site.The third floor is currently great storage, but easily could be converted into a loft. There is an additional room off the kitchen that could be torn down & rebuilt as a garage or an apartment. The lot is surprisingly huge and could be gorgeous with a bit of clearing. The roof has been completely redone with concrete shingles. Insulation & plywood. The entire house has been re-insulted. Plumbing and electrical have also been redone (15 yrs ago) All the expensive, time-consuming work is done. What's left is the rewarding part: the finishing touches that create instant equity and let your style shine. (id:50886)
Real Broker Ontario Ltd.

