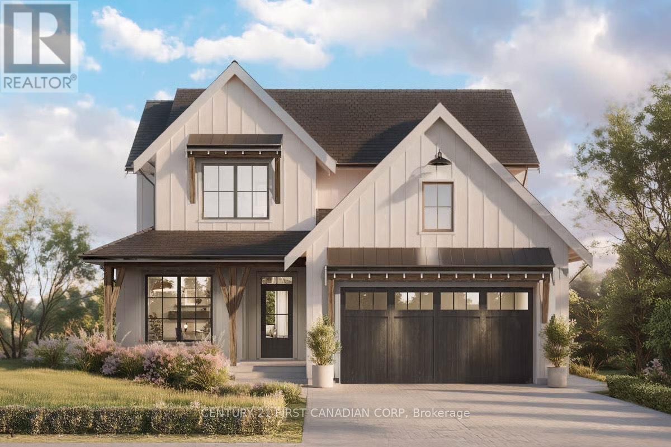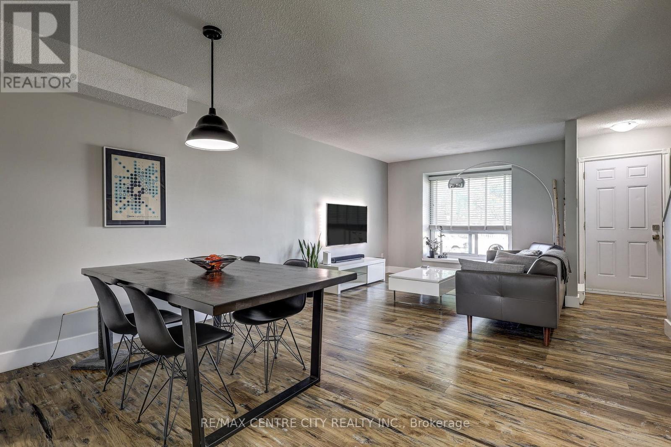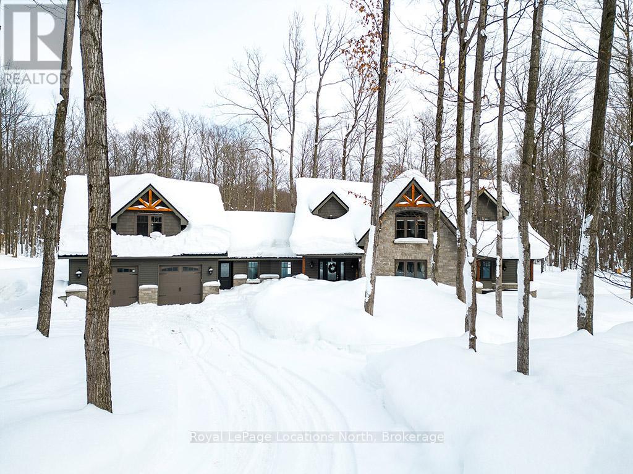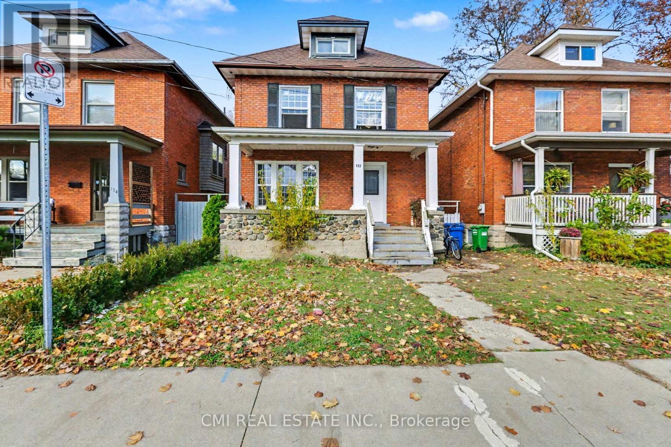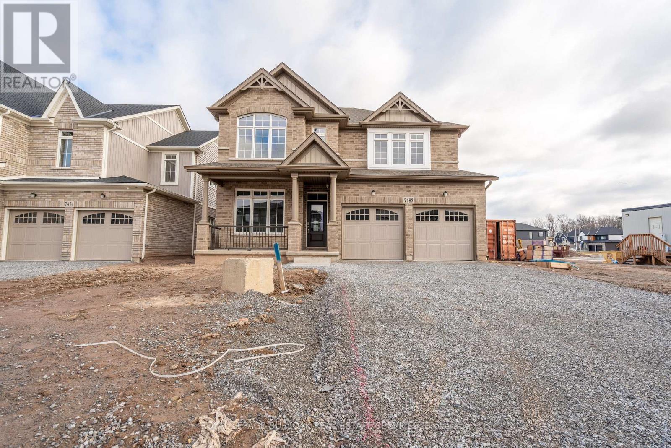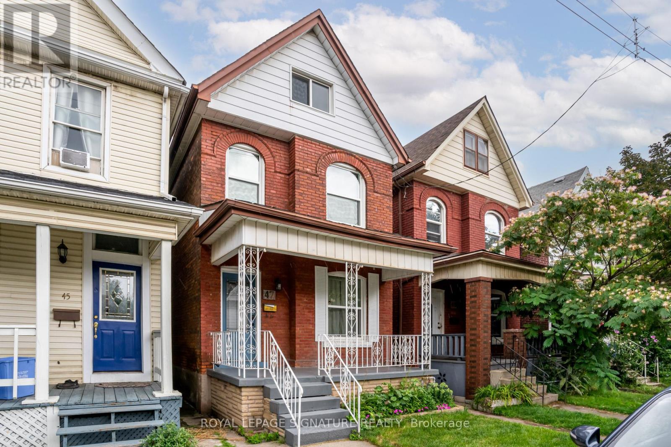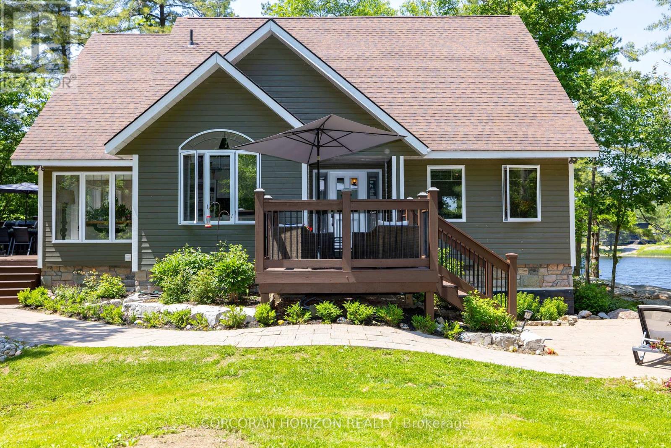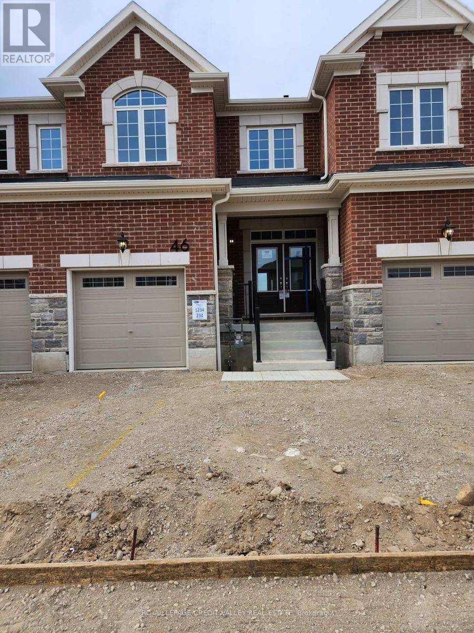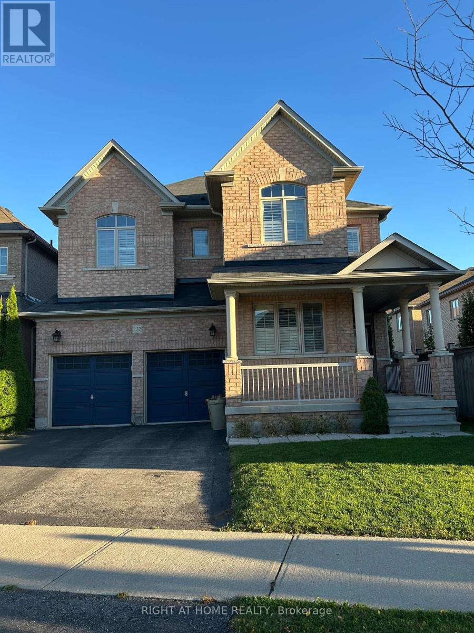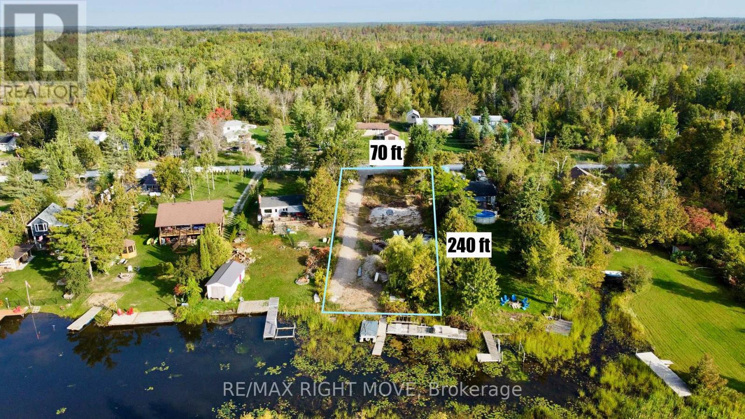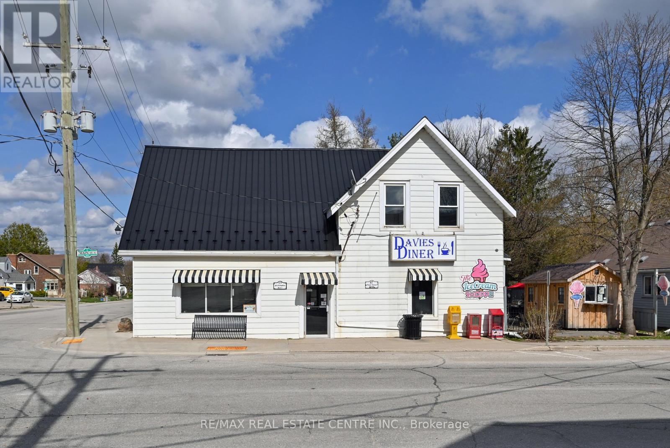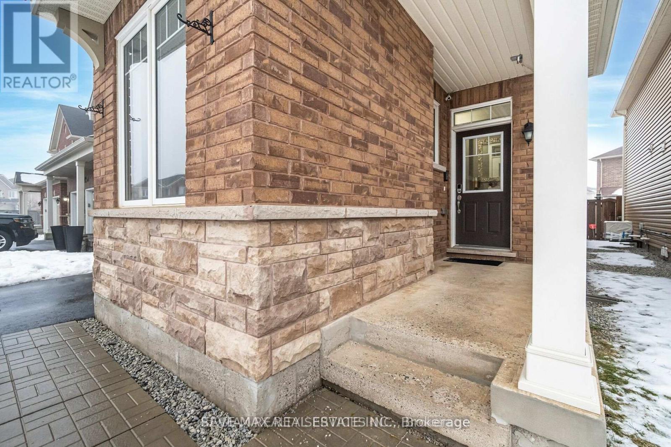42 Briscoe Crescent
Strathroy-Caradoc, Ontario
PRE-CONSTRUCTION! Wes Baker & Sons Construction Home TO BE BUILT! This print is still customizable and ready to fit you or your clients needs. Price may vary depending on the print you choose and finishes, whether it is a bungalow or a two-story! If you are looking for quality, that is all you find in all of Wes Baker and Sons homes. Located in Strathroy's north end with easy access to the 402. Mechanically you will have a 200 amp panel, high efficiency furnace, central air, and garage door openers. This home is ready to be built so jump on it now and create a house to fit your needs! (id:50886)
Century 21 First Canadian Corp
5 - 1443 Huron Street
London East, Ontario
Welcome to 1443 Huron St. This fully renovated 3-bedroom townhome combines modern style, comfort, and functionality in a prime location. Thoughtfully updated throughout, it features 1.5 contemporary baths and a finished basement with radiant in-floor heating, pot lights, built-in speakers, and ample storage a versatile space ideal for family living or entertaining. At the heart of the home is the beautiful eat-in kitchen, highlighted by an island with a built-in dishwasher, newer stainless steel appliances, and a convenient water line to the fridge. Step directly outside to your private fenced patio with raised garden beds, built-in seating, and space for a BBQ the perfect spot to relax, garden, or host friends. The spacious living and dining room boasts a bright, open layout designed for everyday living and gatherings alike. Recent updates include fresh paint, new flooring, trim, upgraded electrical outlets with USB ports, light fixtures, sleek ceiling fans, and an owned hot water tank (2024)offering both style and peace of mind. Located close to shopping, restaurants, a recreation centre, and Fanshawe College, this property is ideal for first-time buyers, families, or investors seeking a turnkey opportunity. Don't miss your chance to move right in and enjoy a modern, low-maintenance lifestyle in an unbeatable location! (id:50886)
RE/MAX Centre City Realty Inc.
058151 12th Line
Meaford, Ontario
Private sanctuary on 25 acres of serene Meaford countryside, where mature trees and tranquility await. This custom-built retreat offers a blend of luxury and comfort, designed to embrace the beauty of its natural surroundings. A short drive to Downtown Meaford and Georgian Bay. Step inside to discover the heart of the home a great room with vaulted wood-covered ceilings, floor-to-ceiling windows framing views of majestic trees, and a striking stone surround fireplace. The open concept gourmet kitchen features granite counters, a 4ft range, built-in microwave, bar fridge in the island, and a convenient pot filler. Adjacent is the dining space with a walkout to the back deck, perfect for alfresco dining. The main floor also hosts a guest bed, den space, convenient laundry room and mudroom with access to the oversized garage. Throughout the main floor,3/4 inch special walnut plank flooring adds warmth and elegance. All bathrooms are beautifully appointed with granite counters and heated flooring beneath polished ceramic tiles. Upstairs, the upper level offers additional living space with a primary suite, guest bed, 3pc bath, and a versatile bonus room. The spacious primary suite features a covered balcony overlooking the lush grounds, WIC, and a luxurious 3pc ensuite complete with heated floors, heated towel rack and a freestanding tub. Additional features include a durable steel roof, a 10kw backup generator, and 1000sqft drive shed with 200 amp service offers plenty of storage for seasonal toys or use as a workshop! Above the garage, a loft area offers storage or potential studio. The lower level has potential for a huge rec space. Outside, the expansive and private exterior invites exploration and quiet contemplation, making this property an ideal weekend getaway or full-time residence. Just 8 mins from dtown Meaford's restaurants, shops, and Georgian Bay. Thornbury is a short 18-minute drive away. (id:50886)
Royal LePage Locations North
122 Montrose Street
Windsor, Ontario
Investor Alert! High-Yield Opportunity in Prime Downtown Windsor! This Two-Story Detached Home is a cash-flow machine situated in one of Downtown Windsor's most sought-after communities. Configured perfectly for rental income, the house boasts an impressive 6 Bedrooms, 3 Full Bathrooms, and 2 Full Kitchens across its three levels. Main Floor - Features a large living room, dining area, a big kitchen, and a bedroom with a full bathroom. Second Floor - Offers four spacious bedrooms and a full bathroom. Finished Basement - A complete, self-contained unit with a large kitchen, living room, a bedroom, and a full bathroom-ideal for immediate rental income. Unbeatable Location Just minutes from Windsor University, the Ambassador Bridge, major highways, schools, parks, and all downtown amenities. Don't miss your chance to acquire this prime piece of real estate! Potential for significant rental revenue awaits. (id:50886)
Cmi Real Estate Inc.
7482 Sherrilee Crescent
Niagara Falls, Ontario
Stunning detached 2-storey home less than 5 years old in the heart of Niagara Falls, offering over 3,000 sq. ft. of living space! Featuring 4 spacious bedrooms and 3.5 bathrooms, this modern home boasts an open-concept layout with large windows that flood the space with natural light. Enjoy a bright and functional main floor, perfect for entertaining and everyday living. Upstairs, generously sized bedrooms offer comfort and convenience, complete with ample closet space throughout. Available for January 1st! (id:50886)
Royal LePage Burloak Real Estate Services
Bsmt - 47 Harvey Street
Hamilton, Ontario
Experience convenience at its best in this cozy & affordable basement apartment at 47 Harvey St. Perfect for a single person or couple. Close to parks, library, schools, and just 5 mins from Hamilton General Hospital. Public transit stop nearby. Enjoy easy access to essential stores and restaurants (Wal-mart, Metro, Canadian tire, LCBO, Shoppers drug mart, Dollarama & more) at Centreon Barton, all within 5 minutes! Tenant to pay 25% of utilities (Water, Hydro, Heat) Move in December 1, 2025 (id:50886)
Royal LePage Signature Realty
100 Island 630 Georgian Bay
Georgian Bay, Ontario
Waterfront Paradise | Boat Access Only | Private Dock | 4-Season Retreat | Three decks | Hot Tub | Escape to your own private oasis with this exceptional boat-access-only waterfront property, perfectly designed for those who crave serenity, adventure, and luxury. This quality-built, four-season home offers unmatched privacy and breathtaking natural beauty. Been chasing sunsets? Well consider this the end of your search. Here you can end the day with stunning, unobstructed views over the water. The sunsets here are nothing short of magical. Secure your boat with ease at your own private dock, and explore the surrounding waters at your leisure. Soak under the stars in the private hot tub on one of three decks, the perfect way to unwind after a day on the lake. Designed for all seasons, this home features top-tier construction and modern comforts, making it ideal for weekend escapes or full-time living. The main floor has been upgraded with low maintenance, high quality luxury vinyl flooring to stand up to high traffic and wet feet! Power outages are common in cottage country, but we've got you covered with a whole home generator backup system! Conveniently located just a short boat ride from the marina, you'll not only have easy access to supplies, dining, and services, you will be able to enjoy a quick ride to your dock in protected water. Whether you're looking for a peaceful family cottage, an outdoor adventure base, or a turn-key luxury retreat, this rare waterfront gem has it all. (id:50886)
Corcoran Horizon Realty
46 Forestwalk Street
Kitchener, Ontario
Beautiful 3-Bedroom, 2.5-Bathroom Townhouse for Rent in a Newer Neighbourhood. Welcome to this modern and spacious 3-bedroom, 2.5-bathroom townhouse located in a quiet and newer community- This bright home features an open-concept main floor with large windows that fill the space with natural light. The kitchen boasts stainless steel appliances, ample cabinetry, and an island perfect for dining or entertaining. Upstairs, you'll find three comfortable bedrooms, including a primary suite with an ensuite bathroom and walk-in closet. The home also includes a convenient main-floor powder room, in-unit laundry, and attached garage parking. Enjoy living in a family-friendly neighbourhood close to parks, schools and shopping. Perfect for professionals or families seeking comfort, style, and convenience. **NOTE: Listings pictures were taken before the current tenant moved in. (id:50886)
Royal LePage Credit Valley Real Estate
132 Mcknight Avenue
Hamilton, Ontario
A Charming 2-Storey Detached home for Lease in a Family Friendly Neighborhood. It Comes With 4 Spacious Bedrooms and 3.5 Washrooms that Seamlessly Blends Comfort and Style. The Open Concept Kitchen Harmonizes Functionality and Luxury with S/S Appliances, Gas Stove, Granite Countertop, High Efficiency Range Hood and Large Island. Kitchen includes Plenty of Cabinetry with Walkout to Backyard. Family Room Provides a Cozy Retreat with Plenty of Natural Lights and Gas Fireplace. 9' Ceiling on the Main Floor. Hardwood on Main Floor and Stairs, California Shutters, Fenced Backyard. Close to Highways, Schools, GO Station, Library, Parks and Trails. The Primary Bedroom has Large Walk/In Closets and 5-piece Washroom. Professionals and New Immigrants are Welcome. Short-term Lease can be considered. (id:50886)
Right At Home Realty
175 Mcguire Beach Road
Kawartha Lakes, Ontario
Build your dream home on this 70' x 240' partially cleared building lot (PIN 631690163) featuring a concrete pad and drilled well, with direct frontage on beautiful Canal Lake, part of the Trent-Severn Waterway. This unique property is being sold together with a 2.8-acre private island (PIN 631690172) , offering unmatched privacy and lifestyle potential.Enjoy boating, fishing, and swimming right from your doorstep while being just minutes to the village of Kirkfield for shops and amenities. A once-in-a-lifetime chance to create your waterfront retreat and own an island at the same time! don't miss out. (id:50886)
RE/MAX Right Move
47 Main Street
East Luther Grand Valley, Ontario
Excellent opportunity to be your own boss in this multi use commercial/residential building. High profile location on busy Main Street Grand Valley. Bring your ideas and imagination. Ideal for laundry, restaurant, retail store, gym and so much more. Lots of parking on street. Easy access to major highways. Previously operated as a Family Diner but easily adaptable to your specific needs and ideas. All restaurant equipment (on site) and chattels included. Upper level has two bedrooms and a 4 piece bath and laundry facilities. New furnace in december 2024. Small wired building in side yard was used for ice cream sales. Outside storage buildings. Main Floor features diner area, dining room, cook area and prep area and 2 -2 piece baths. Well maintained. Ideal set up for upper level living space to live and work from home. Private building parking (2). (id:50886)
RE/MAX Real Estate Centre Inc.
21 Gibbs Road
Brampton, Ontario
Highly Desired Neighbourhood. Great Location!! Perfect Location For A Family. Walking Distance to Shopping Centre and 3 Schools in the area, Short Drive to GO Station. 2-storey detached Home, 4 + 1 Bedrooms, 3 bathrooms, Available from January 1st 2026 and Tenants will be paying 70% utilities ****BASEMENT NOT Included***** LA is the Landlord. Partial Furnished Extras - 2 bedroom sets (bed, dresser and night stands) (id:50886)
Save Max Real Estate Inc.

